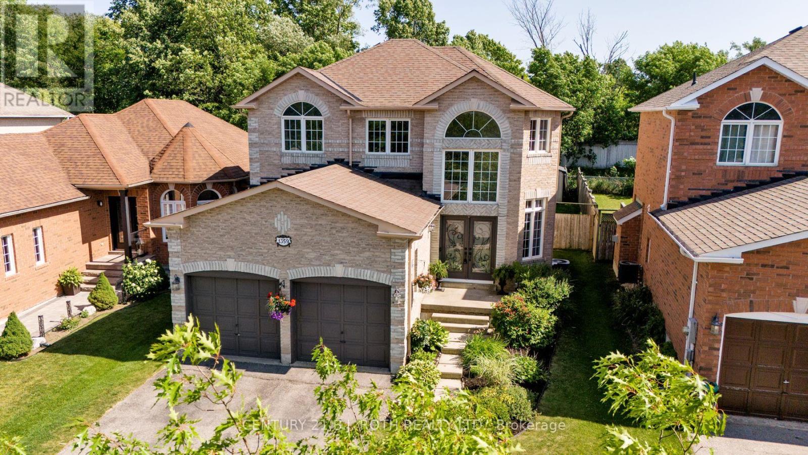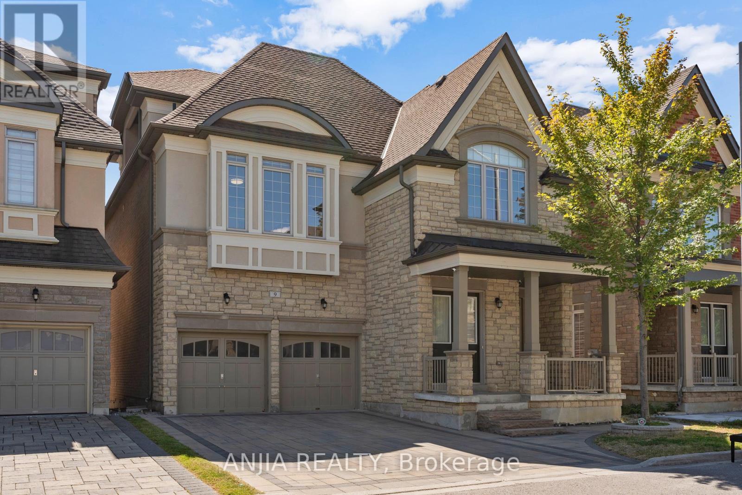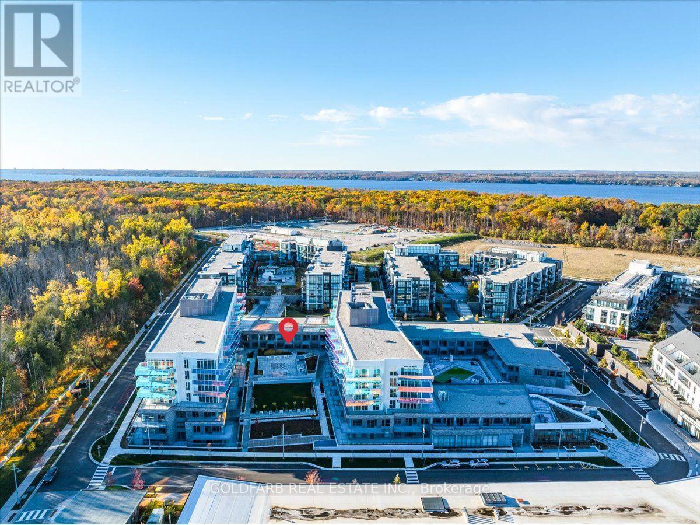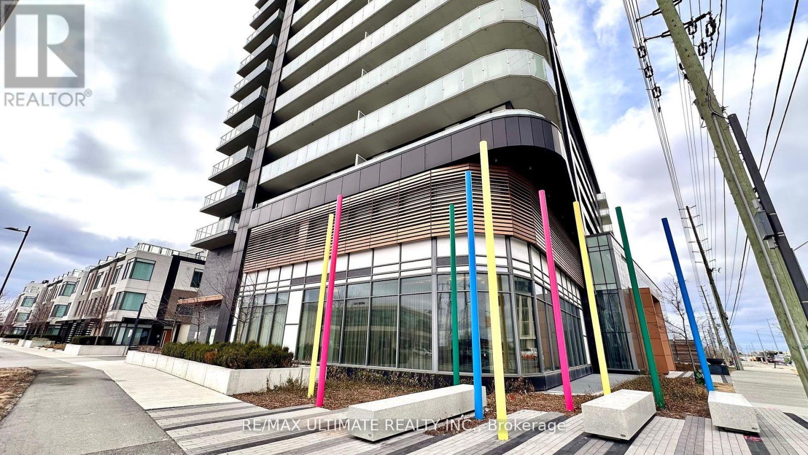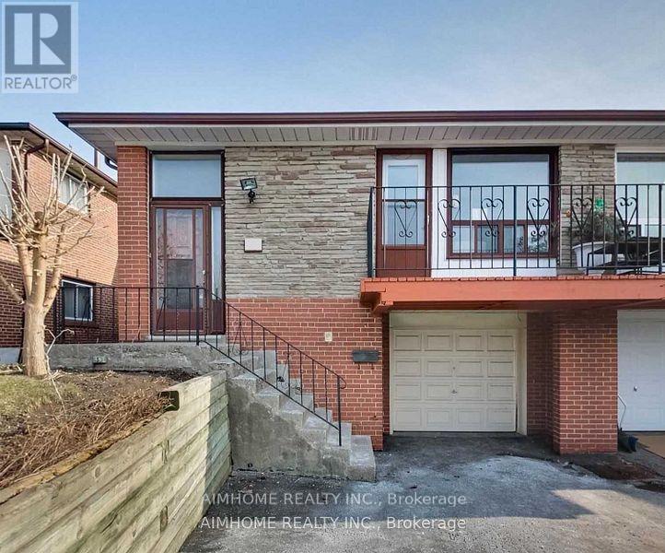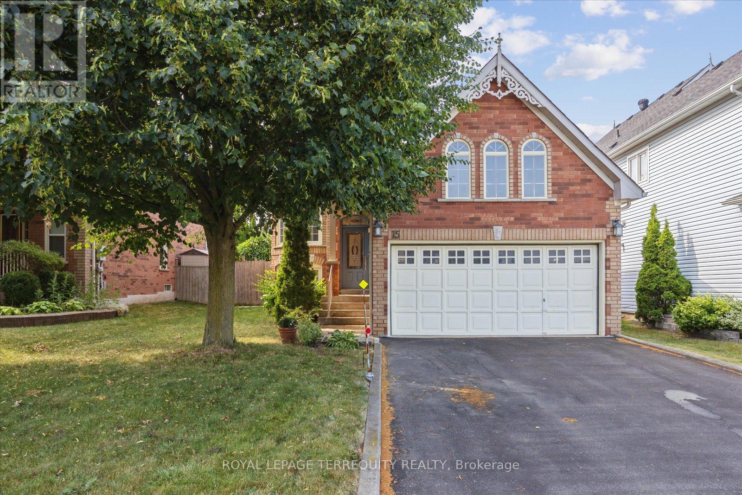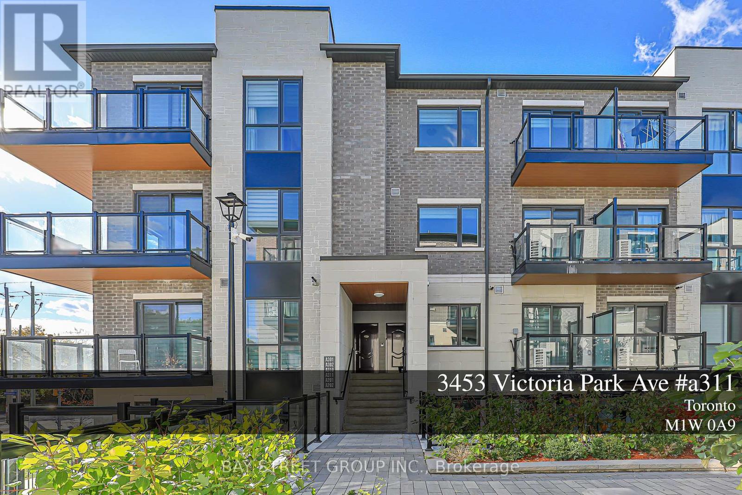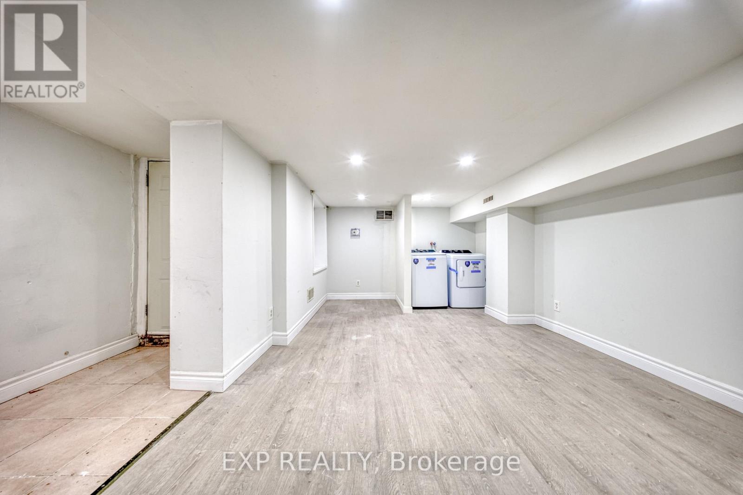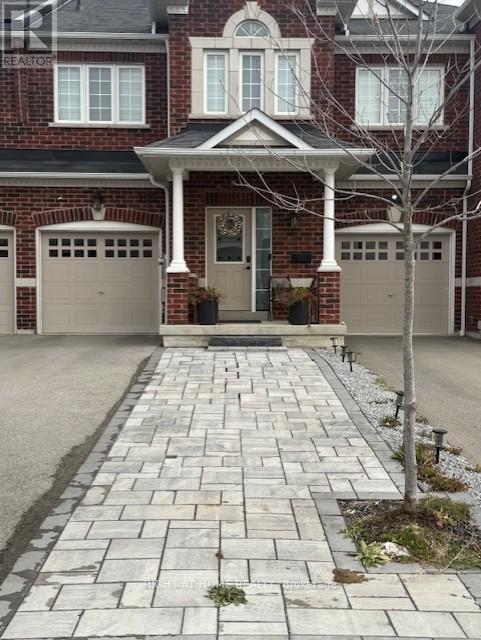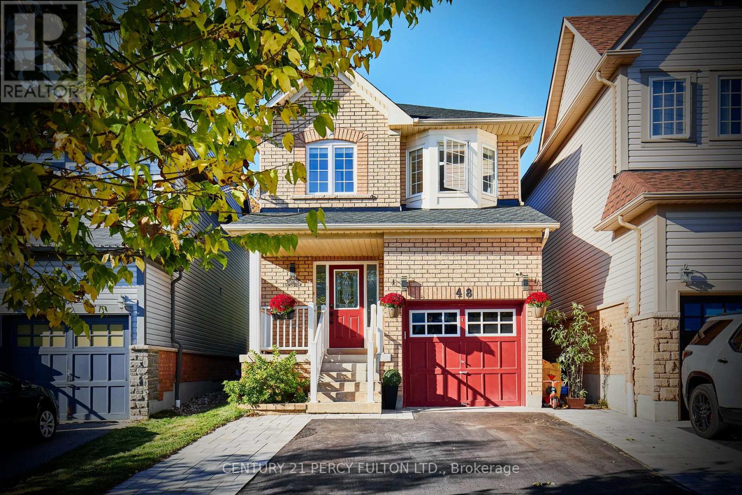1359 Forest Street
Innisfil, Ontario
Welcome to 1359 Forest Street, where comfort meets convenience near the lake! This beautiful 4-bedroom, 3-bathroom detached family home nestled in one of Innisfil's most sought after neighborhoods will not be on the market for very long. With over 2000 square feet of refined living space, this warm and welcoming property offers modern upgrades, a family-friendly layout, and a private backyard with no rear neighbors. Imagine kicking back in your own hot tub on this beautiful deck, while making memories in a home that is just minutes from the lake, beaches, schools, shops, trails and all amenities. With loads of elegant upgrades to the main areas of the home; including a stunning eat-in kitchen, dining area, family room and powder room, this house is turn-key and ready for you to enjoy! Upgrades: Kitchen (2023), Smooth Ceilings (2023), Pot Lights & Light fixtures (2023), Main Floor Bath (2023) Hot Tub (2020), Furnace (2023), Roof (2019). (id:60365)
9 Mario Avenue
Markham, Ontario
Stunning One-of-a-Kind Luxury Home in Cachet! Offering over 5,200 sq. ft. of living space with 10 ft ceilings on the main floor and 9 ft ceilings on the 2nd, 3rd floors and basement. This home features over $200K in upgrades, including freshly painted interiors, a renovated kitchen with quartz countertops, backsplash, stainless steel appliances and custom cabinets, as well as a renovated powder room. Modern light fixtures and pot lights highlight the main floor, complemented by wainscoting throughout the house. The master bedroom ensuite has been fully renovated, with a custom-built walk-in closet, while the 3rd floor boasts brand new carpet. Additional upgrades include zebra blinds throughout and professional interlocking in both the front and backyard, with no sidewalk. Brand new furnace (2025). Move-in ready with luxury finishes top to bottom! Located in an exceptional school district, St. Augustine Catholic High School (#4/746 Fraser Ranking), Lincoln Alexander Public School (9.8/10, Markham Ranked #1 in 2024), Unionville High School (Art). Enjoy unparalleled convenience within walking distance to parks, trails, schools, restaurants, cafes, T&T Supermarket, Cachet Shopping Centre, and Kings Square Shopping Centre, with quick access to Hwy 404 & 407, GO Station, Costco, Shoppers Drug Mart, major banks, Downtown Markham, Markville Mall, First Markham Place, and all other essential amenities. (id:60365)
142 - 333 Sunseeker Avenue
Innisfil, Ontario
***Time-limited offer: FREE RENT for the month of November!*** Live the Friday Harbour Resort lifestyle every day at Sunseeker, Friday Harbour's newest and most elevated residential address! This stunning & never lived in ground-floor 1-bedroom suite offers effortless resort living with direct courtyard access and a sunny south exposure overlooking the Lake Club. Step onto your private gated patio - a perfect blend of security, privacy, and convenience - with easy walk-up entry from the beautifully landscaped courtyard. Inside, enjoy a bright and airy interior featuring a neutral palette, light cabinetry, and wide-panel flooring that enhances the natural light. The L-shaped modern kitchen offers clean lines and smart functionality. Designed for the modern lifestyle, the building integrates Latch Smart Access for keyless entry throughout the property and CybersuiteX for managing booking amenities and more, all from your phone. Sunseeker's amenities redefine resort living: two expansive courtyards (East courtyard: an infinity-edge pool, hot tub, BBQ and al fresco dining areas; West courtyard: BBQ, dining, lounge, checkers/chess area, lush landscaping), plus an indoor entertainment lounge, entertainment kitchen, games room with pool table, movie/theatre room, golf simulator, and even a pet wash station off Sunseeker Avenue. Steps to the Lake Club (gym, pool, hot tub, sauna, restaurant, activity room), Boardwalk restaurants, marina, and beach, this is modern waterfront living at its finest - seamlessly connected, effortlessly stylish, and truly resort-inspired. (id:60365)
3304 - 7895 Jane Street
Vaughan, Ontario
Experience luxurious urban living in this bright and spacious 2-bedroom, 2-bathroom southeast-facing corner unit in the heart of Vaughan. Featuring floor-to-ceiling windows, soaring 9-ft ceilings, and a large balcony with breathtaking, unobstructed views of the pond, green space, and Toronto skyline with no future developments planned in front this modern condo offers the perfect balance of elegance and comfort. The open-concept layout is highlighted by quartz countertops, a stylish backsplash, stainless steel appliances, under-cabinet lighting, creating a perfect space for entertaining or relaxing. Enjoy resort-style amenities including a fitness centre with yoga room, whirlpool and sauna, party and theatre rooms, games lounge, and an outdoor patio with BBQs. With 1 parking spot, 1 locker, and an unbeatable location just steps from the Vaughan Metropolitan Centre TTC Subway, Bus Terminal, shops, restaurants, and minutes to Highways 400, 407, and Vaughan Mills Mall this condo truly combines style, convenience, and value. Dont miss your chance to own a modern retreat with stunning views in one of Vaughans most desirable communities. (id:60365)
Lower Level - 47 Hepscott Terrace
Toronto, Ontario
One Of The Best Neighbour's In Scarborough. Quiet & High Demand Community. Very Convenient location Laminate floor Thru out, Exclusive Use Of Own Laundry! Walking Distance To Ttc, Supermarket, Park, Public Library, Restaurant Etc. (id:60365)
#1823 - 2031 Kennedy Road
Toronto, Ontario
K Square Condo**1-Bedroom 1-Bathroom Unit With One Parking**24-hr Concierge, Fitness Centre/Gym/Yoga Rooms, Music Room, Library, Party Room, Terrace With BBQ Lounge Area, Dog Bath Station, Guest Suites and Kids Play Room**Close to the Shops at Kennedy Commons, Scarborough Town Centre, and key commercial hubs, with easy access to the University of Toronto Scarborough Campus and Centennial College**Just Mins Drive To Hwy 401, Restaurants, Schools, Supermarket, TTC And Go Station. (id:60365)
1811 Narcissus Gardens
Pickering, Ontario
Welcome to 1811 Narcissus Gardens located in one of Pickering's most desirable neighborhoods where modern style meets everyday convenience. This beautifully designed home features 4 generously sized bedrooms and 3 bathrooms, with sleek hardwood flooring throughout the main floor. The open concept living and dining areas create an ideal setting for family gatherings and entertaining. Upstairs, the primary suite offers a tranquil retreat complete with a walk in closet and a spa inspired 5 piece ensuite. From the kitchen, step out to a private backyard, perfect for relaxing or hosting guests. You'll also appreciate the direct access to the garage, adding ease to your daily routine. Situated in a peaceful, family friendly area, this home is just minutes from top rated schools, parks, shopping, major highways, hospitals, community centres, recreational facilities, and golf courses keeping everything you need within easy reach. (id:60365)
15 Waring Avenue
Whitby, Ontario
Oversized Detached Raised Brick Bungalow in Desirable Brooklin Built by Tribute Homes 1363 sq. ft. plus Approx. 1100 sq. ft. professionally finished basement. Welcome to this spacious and well-maintained 2+1-bedroom bungalow, offering a fantastic layout and plenty of space for comfortable living. Located in the highly sought-after community. This home boasts modern updates, a generous floor plan, and a fully finished basement, perfect for both relaxing and entertaining. Main Floor: Open foyer with ceramic tile flooring. Living Room & Dining Room combined, featuring windows that fill the space with natural light. Kitchen overlooks the Great Room, which includes a cozy gas fireplace and a walk-out to a massive deck (approx. 35 X 15 ft.) ideal for outdoor entertaining, with an awning for added comfort. Primary Bedroom includes a walk-in closet and a renovated 4-piece ensuite bath. Lower Level (Professionally Finished Basement) :Family Room with a gas fireplace. Games Room equipped with a Brunswick pool table, games table, bar area, stand-up table, and all chairs included, the ultimate space for entertainment! Spacious Guest Bedroom for extra comfort. Full 4-piece Washroom for added convenience. Extra Storage off the games room. Additional Features: Windows, Patio Door, Front Door, and Roof all updated (approx. 2015). Furnace, Air Conditioner, and Water Softener all updated(approx. 2017). Quiet Street with no sidewalks on your side of the street. Short walk to St. Leo Catholic and Winchester Public Schools. Close to parks, shopping, public transit, and more. Minutes to Highway 407, making commuting a breeze. This home offers the perfect blend of space, functionality, and location. Don't miss your chance to call this home! (id:60365)
A311 - 3453 Victoria Park Avenue
Toronto, Ontario
Welcome to your new home in the heart of Scarborough! This Spacious and modern stack townhouse offers 2 bedroom and Den, 2.5 bathrooms, and 1245 square feet of living space. The open- concept design, natural light, and contemporary finishes make it a perfect place to call home. close bus stop, and minutes to highway 404/401, you'll have easy access to shopping , dining, parks, This vibrant neighbourhood has everything you need. One Parking and one Locker Included. (id:60365)
Lower - 1678 Kingston Road
Toronto, Ontario
Welcome to this bright and spacious 2-bedroom, 1-bathroom lower-level suite located in a well-kept mixed-use building in the heart of Birchcliffe. Featuring its own private separate entrance, this updated unit offers incredible value with ALL utilities included - heat, water, and hydro.The suite features a large open-concept living and dining area, a full kitchen with ample cabinetry, a clean 4-piece bathroom, and two generous bedrooms with excellent storage options. Fresh finishes, pot lights, and wide open spaces make the unit feel comfortable and inviting.For added convenience, enjoy in-unit laundry (washer & dryer), multiple storage areas, and flexible rooms ideal for living, working, or additional organization.Situated along Kingston Road in the desirable Birchcliffe community, the property is steps to TTC, minutes to shops, groceries, cafes, parks, Birchmount Community Centre, and a short distance to the Bluffs. The building features a commercial convenience store on the main level with the residential suite below. (id:60365)
106 Whitefoot Crescent
Ajax, Ontario
Stunning Freehold Townhome In This Highly Sought After area of South Ajax Neighborhood. Open-concept main floor Design That Features Bright and well light with Living Area and Kitchen with adjoining breakfast area, Stainless Steel Appliances, Hardwood Floors on main floor, stairs and upstairs landing. The House Shines With a master bedroom and two other Large Bedrooms and a sizable Living/dining Room. A Family Oriented Neighborhood, Close to schools, Library, Walking distance to the Park and Lake, Close To HWY 401, 412 and 407, shopping mall And Steps To Public Transit. This Unit Is Perfect For a Professionals and newlywed Couple. Tenant to pay 70% of Utilities. For Those Who Enjoy An Active Lifestyle, This Home Is Minutes Away From Golf Courses, Beautiful Waterfront Parks, And Multiple Other Amenities (id:60365)
48 Bettina Place
Whitby, Ontario
Welcome to this beautiful 3-bedroom, 3-bathroom detached home, located on a quiet, tree-lined, family-friendly street. This move-in-ready gem offers comfort, style, and thoughtful upgrades throughout. Step inside to discover updated laminate flooring, modern lighting, and a spacious open-concept layout connecting the kitchen, living, and dining areas ideal for both everyday living and entertaining. The large primary bedroom features a walk-in closet and private ensuite, while two additional bedrooms provide generous space for family or guests (rare find!). Downstairs, the finished basement includes a versatile bonus room perfect for a home office, rec room, or playroom. Enjoy peace of mind with a brand new roof (2025), new furnace (2022), and brand new stainless steel fridge and stove. Curb appeal shines with stone landscaping in the front, adding charm and low-maintenance beauty to the exterior. In the fully fenced backyard, unwind on the 16'x16' deck, gather around the stone firepit, sway in the hammock, or plan your future hot tub on the ready-made stone pad your own private outdoor retreat. This is the perfect blend of modern updates, functional layout, and serene outdoor living. Don't miss your chance to call it home. (id:60365)

