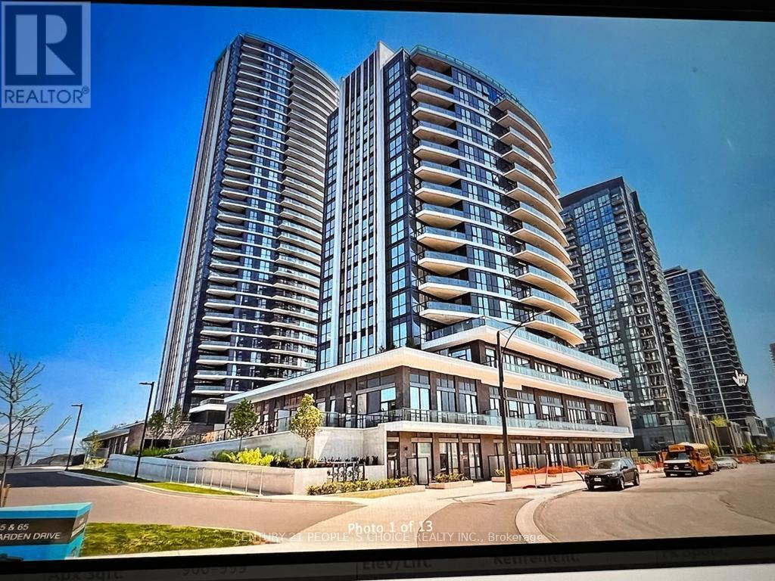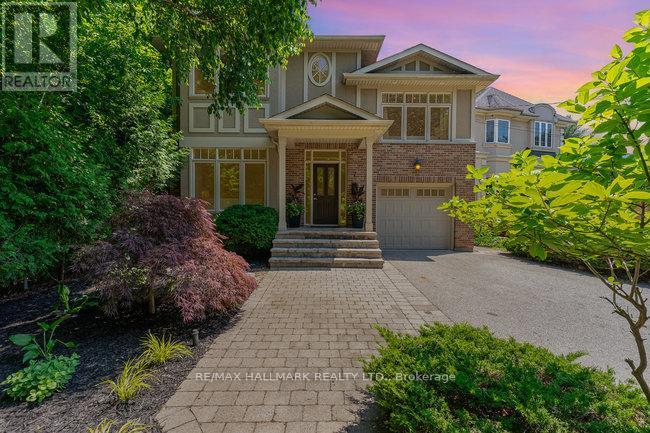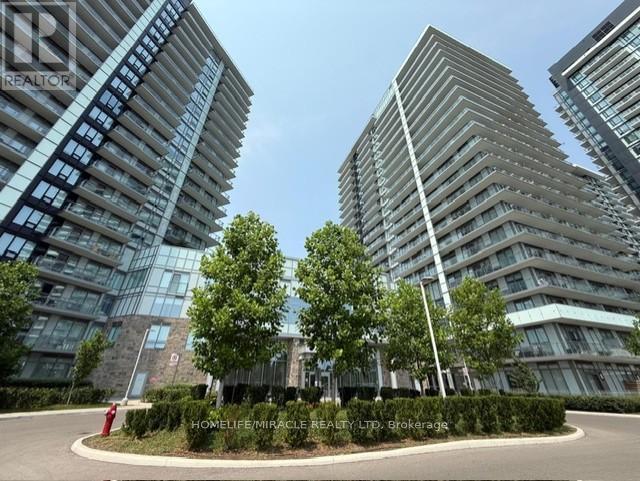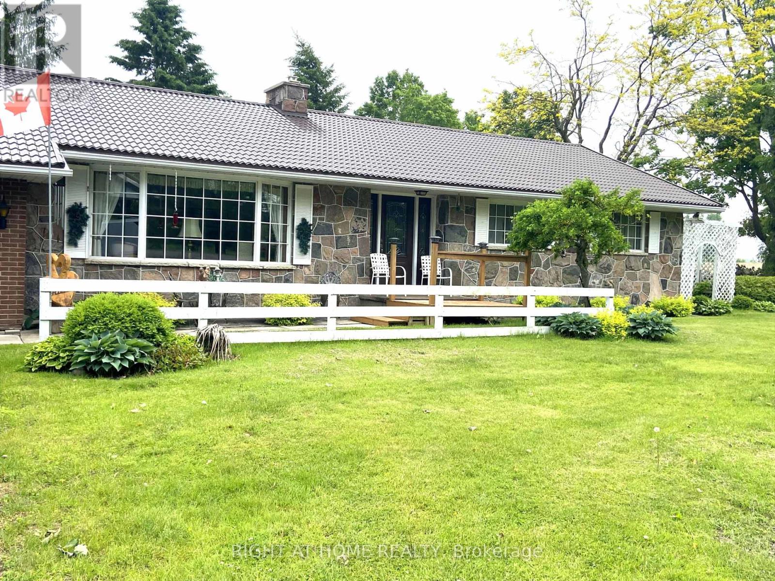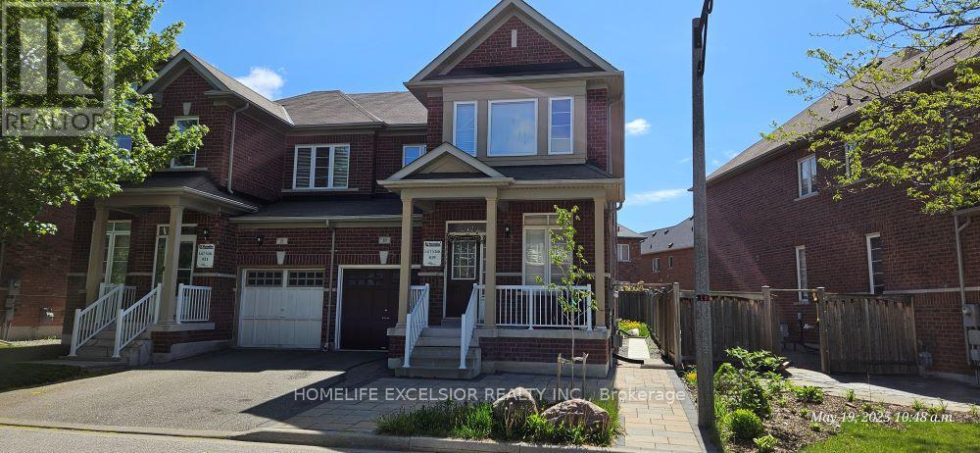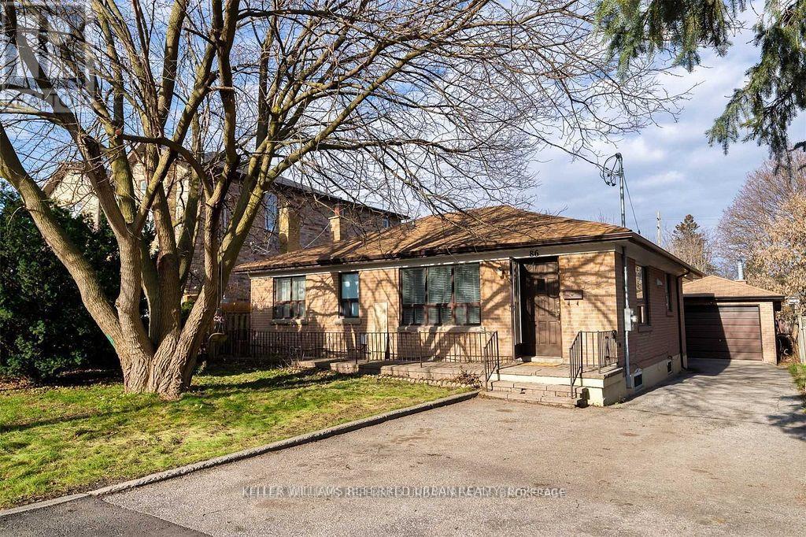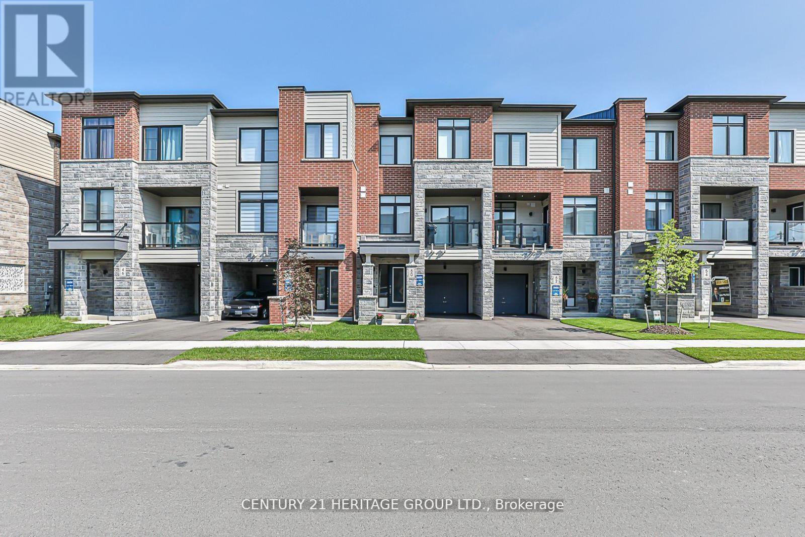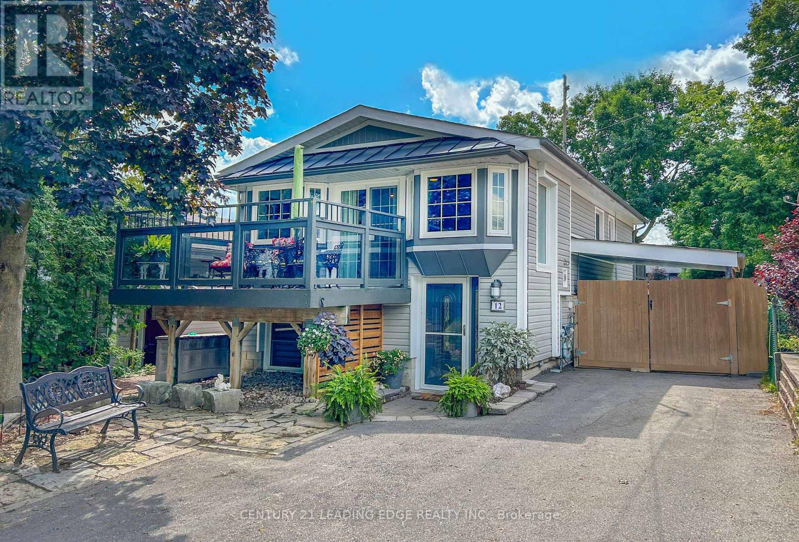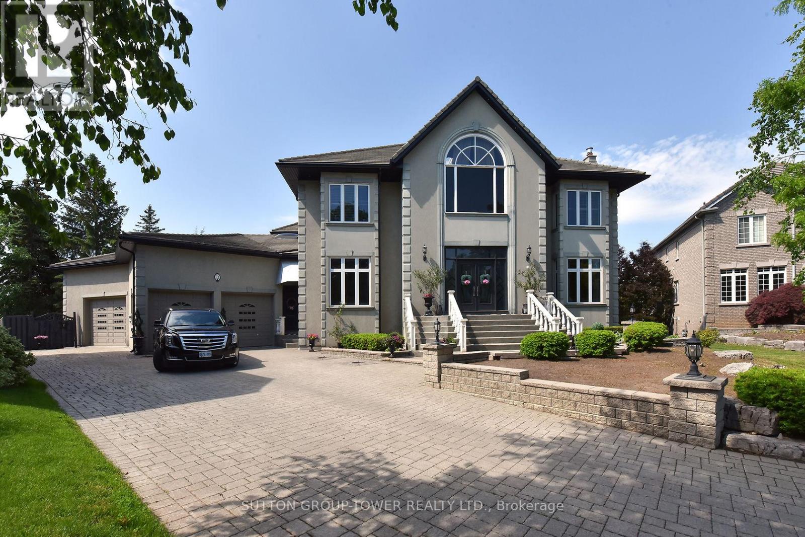2213 - 35 Watergarden Drive
Mississauga, Ontario
Location Location Loccation --Unit 2213 at 35 Watergarden, Mississauga: a stunning 2-bedroom plusden, 2-bathroom with parking & Locaker --a heaven that redefines upscale living. This beautifullydesigned condo boasts expansive living spaces adorned with floor-to-ceiling windows, inviting anabundance of natural light and offering breathtaking views of the cityscape. Each bedroom is asanctuary of comfort and style, with the primary bedroom featuring an ensuite for added privacy andluxury. The additional den space presents a versatile area, ideal for a home office or a cozyreading nook. Located in one of Mississauga's most sought-after neighborhoods, residents enjoypremium amenities, including a fully equipped fitness center, serene garden spaces, and an elegantparty room. Just moments away from vibrant shopping, gourmet dining, and lush parks and with easyaccess to transit and highways. (id:60365)
7 Tizzard Avenue
Toronto, Ontario
Custom-Built Beauty Overlooking Mimico Creek - A Rare Opportunity at the End of a Quiet Cul-De-Sac. Welcome to this stunning and impeccably maintained custom home, perfectly positioned at the end of a dead-end street and backing onto the serene views of Mimico Creek. This is a truly unique opportunity offering the peace of country living in the heart of the city. Set on a premium 52.5 x 200-foot ravine lot that stretches all the way to Mimico Creek, this property offers unmatched privacy and a rare connection to nature throughout all seasons. Inside, this elegant home features 3+1 bedrooms and 4 beautifully appointed bathrooms, including a luxurious 4-piece ensuite in the primary bedroom, which also boasts a spacious walk-in closet. Soaring ceilings and oversized windows flood the home with natural light and frame tranquil treetop views. Designed for both comfortable daily living and effortless entertaining, the home offers hardwood floors throughout, generous storage, and refined touches including a built-in wine bar and two gas fireplaces that bring warmth and charm to winter days. The fully finished basement offers a beautiful family room and additional flexible space, while an oversized office above the garage provides a quiet and spacious setting for work or study. Outside, you'll find a large shed for additional storage and a convenient natural gas line for backyard BBQs. Located in a highly sought-after school catchment, this home is close to all the shops, restaurants, and everyday essentials that Bloor Street and The Queensway have to offer. You're also just 5 minutes to the QEW, Royal York Station, less than 15 minutes to world-class shopping at Sherway Gardens, and only 20 minutes to both Pearson Airport and downtown Toronto. Outdoor lovers will appreciate being just a three-minute walk from a scenic ravine trail. Homes like this are rarely offered. Dont miss your chance to see it. (id:60365)
131 Lloyd Manor Road
Toronto, Ontario
ALMOST $400K IN IMPROVEMENTS! DESIRABLE PRINCESS-ROSETHORN! JUST STEPS TO LLOYD MANOR PARK! This freshly painted, all-brick backsplit has been exceptionally maintained and beautifully finished across four levels, set on a premium 60' x 120' mature lot with no sidewalk interruption. The stunning gourmet kitchen extension is a showpiece, featuring Caesarstone countertops, abundant white cabinetry with glass display cabinets, a designer backsplash, stainless steel appliances, a window seat framed by dual pantry cupboards, and a walkout to the backyard. Oversized windows flood the interior with natural light. Nearly $400K in thoughtful improvements include: new pot lights in kitchen, office, and bathrooms (2022), full attic insulation replacement (no asbestos, 2019), 10' x 8' Duro-Shed on concrete pad (2019), Trane two ton central air conditioner and Trane 80,000 BTU furnace (2018), oak privacy fencing (2018), asphalt driveway (2015), new roof (2015), foundation waterproofing (2015), front porch and walkway (2015), soffits, fascia, and eaves (2015), sump pump with battery backup (2014), and a Generac gas generator (2014). The two-car attached garage was upgraded in 2015 with new insulation and flooring. The backyard oasis, professionally landscaped in 2016, offers exceptional privacy with a concrete patio, river rock, potato stone, and lush gardens - a perfect retreat for entertaining or relaxing. Located in a sought-after, tree-lined neighbourhood, this home is close to excellent schools (John G. Althouse Middle School, Princess Margaret Junior School, St. Gregory Catholic School, Martingrove Collegiate Institute), parks, and walking trails. Golfers will enjoy nearby Islington Golf Club, while commuters benefit from easy access to major highways, transit, and Pearson Airport. Pride of ownership is evident throughout this remarkable family home! (id:60365)
1376 Avon Drive
Mississauga, Ontario
Backyard Family paradise on massive 267 ft deep x 141 ft rear premium pie lot! Gorgeous 20x40 ft salt water pool w/all day sun exposure! Enormous grass lawn + basketball court & bleachers, horseshoe pits, firepit, tree house, huge dining patio + covered gazebo, pool cabana pad w/roughed-in bath+ design plans. Truly a family retreat for kids of all ages! Complimented by approx 4500sf of beautifully finished spacious living space. Gracious primary bdrm & large ensuite O/L resort style backyard + 3 bdrms each uniquely appointed. Desirable main floor library, generous family room open to generous size chefs kitchen. Entertain in style in the open concept formal rooms area. Lower levels continues the family fun lifestyle with viewing lounge area, games & exercise zones, r/I bar, bath & cantina. Steps to sought after schools, parks & some of best trails! Short drive to GO, Hywys,airport. A rare offering that is so much more than just another nice home! (id:60365)
1207 - 4675 Metcalfe Avenue
Mississauga, Ontario
WELCOME TO ERIN SQUARE BY PEMBERTON GROUP! 9" SMOOTH CEILINGS AND FLOOR TO CEILING WINDOWS BRING IN LOTS OF NATURAL LIGHT. OPEN CONCEPT LAYOUT, 2 BEDROOMS + DEN, 2 BATHROOMS, WRAP AROUND BALCONY PROVIDING PANORAMIC VIEWS. MOVE IN READY - FRESHLY PAINTED & PROFESSIONALLY CLEANED. STAINLESS STEEL APPLIANCES. CONVENIENTLY LOCATED -WALK TO ERIN MILLS TOWN CENTRE'S ENDLESS SHOPS & DINING & CREDIT VALLEY HOSPITAL. TOP LOCAL SCHOOLS, UTM, SHERIDAN COLLEGE. COMMUTER'S DELIGHT WITH PUBLIC TRANSIT AND QUICK HWY ACCESS! BUILDING AMENITIES INCLUDE: 24 HR CONCIERGE, GUEST SUITES, GAMES ROOM, CHILDREN'S PLAYGROUND, ROOFTOP OUTDOOR POOL, TERRACE, LOUNGE, BBQ, FITNESS CLUB, PET WASH STATION & MORE! PARKING & LOCKER INCLUDED. MAINTENANCE FEES INCLUDE HEAT, WATER, ROGERS INTERNET, BUILDING INSURANCE & COMMON ELEMENTS. (id:60365)
978 15/16 Side Road E
Oro-Medonte, Ontario
Discover 978 15/16 Sideroad in picturesque Oro-Medonte Township. This stunning property offers the perfect blend of serene rural living and convenient access to all amenities. Imagine waking up to fresh air and beautiful views, with ample space for all your aspirations whether it's cultivating a garden, or simply enjoying the peace and quiet. First time offered, owner built Bungalow Brick with stone masonry front. over three quarter acre lot With 20 by 30 foot Brick workshop. Surrounded by fields, privacy no close neighbors, mature trees. Comfortable gas fireplace In living room. Large oak kitchen with sliding glass door walk out to rear yard. Large bright entrance way. This home has been very well maintained. Worry free metal roof. Brand new septic tank and system just installed. 16 kilowatt Generac generator With automatic switch. 2 minutes to East Oro public school. Minutes to Hwy 11 Barrie and Orillia and many amenities. This is a great opportunity to own a family home with over 1500 square foot plus partly finished basement. (id:60365)
1704 - 3700 Highway 7
Vaughan, Ontario
Bright, Spacious & Well Maintained 1 Bedroom With Unobstructed South Exposure. Prestigious Centro Square. 9 Ft. Ceilings, Granite Counter Tops, Laminate Flooring, Walk In Closet, 1 Parking Spot, 24 Hour Concierge, Party Room, Indoor Pool, Exercise Room & More. Close To All Amenities Including New Vaughan Subway. (id:60365)
Basement - 19 Silkgrove Terrace
Markham, Ontario
Furnished Basement Apartment of Semi-Detached House For Rent In Sought After Markham Location! Vinyl Floor Throughout; Walk to Bus Stop, Parks, Plazas & Clinics. Oak Stairs, Upgraded Kitchen Cabinets, Granite Counter, Absolutely No Smoking; (id:60365)
Lower - 86 Morgan Avenue
Markham, Ontario
Extremely well-kept, bright and spacious lower level unit in a bungalow. In Prime Thornhill location - Yonge and Clark. Large living room. 2 + 1 bedroom 2 bathroom unit with a separate entrance. Quiet no-through traffic street. Large backyard. Just a Short Walk to Yonge Street,Transit, Shops, Henderson Ps and Thornhill HS. Tenant to pay utilities. **EXTRAS** Fridge,Stove, Washer, Dryer....1 Dedicated spot in the driveway. (id:60365)
50 Delano Way
Newmarket, Ontario
This stunning and spacious 2+1 bedroom townhome, with approximately 1,469 square feet of living space is currently available for lease. Situated in the highly sought-after Woodland Hill Community of Newmarket, this home features an amazing and functional layout with plenty of room to live comfortably and entertain with ease. Hardwood floors on the main and second level, large bedrooms and the Master features a walk-in closet and a large 4 piece ensuite. The second floor den can easily be used as a 3rd bedroom. Excellent location, close to schools, transit, Go Station, Shopping, Entertainment and Highway. (id:60365)
12 Balson Boulevard
Whitchurch-Stouffville, Ontario
Stunning, Beautiful, Lovely, Delightful, Inspiring, Comforting...Simply Gorgeous! Please come visit this Immaculate Fully Renovated Family home and let me know the best adjective you would use! This sanctuary is straight from the pages of Better Homes & Gardens, Magnolia and HGTV combined! Retreat and unwind on any of the 3 spacious patios. Grab your Kayak and paddle the Lake from your own private access point. Stroll to local restaurants and overlook the water while savouring your favorite libation. Live and breathe the relaxing cottage Lifestyle year round, while still being close to the city to enjoy live theatre and the symphony. This is a Fantastic Opportunity to escape to a Wonderful Home in a Wonderful location. Upgrades are too many to list. This home is to be experienced....like the warm heated floors in the bathrooms! The love and the pride of the Owners can be felt as soon as you enter. Enjoy! (id:60365)
71 Delia Place
Vaughan, Ontario
Wonderful, Exquisite Custom Built Home With 7500 Sq Ft Above Grade And 2500sq Ft Basement With Walkout To An Oasis Yard With Inground Salt Water Pool And Cabana With 3 Pc Bath And Kitchen. Truly A Great Home For Accommodating Multi Generation Family Or Entertaining Whirlpool Sauna, Exercise Room, Pool Table, Bar, Also Massive Lot With 5 Sides Measurement (149.98-75.98-146.51-115.45-54.660). Grandiose Majestic Front Entry, High Soaring Ceiling, Scarlett Ohara Staircase. This Beautiful Home Offers Great Value. Don't Miss Out!!! (id:60365)

