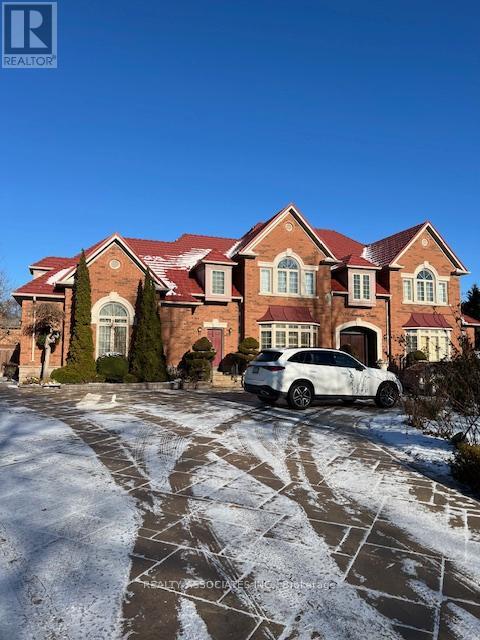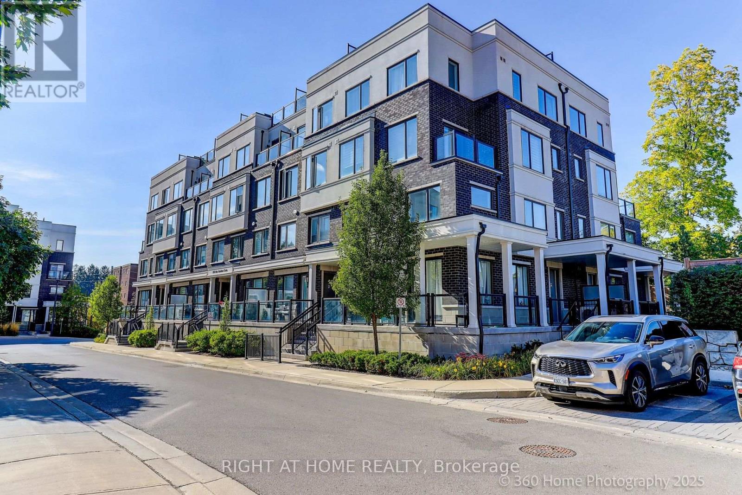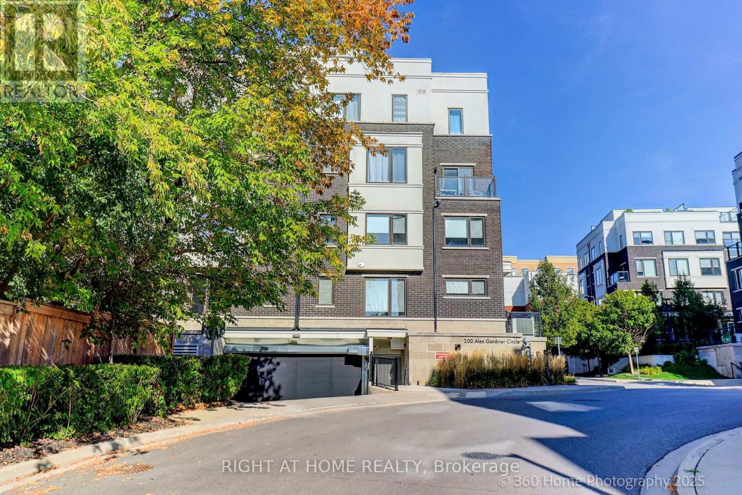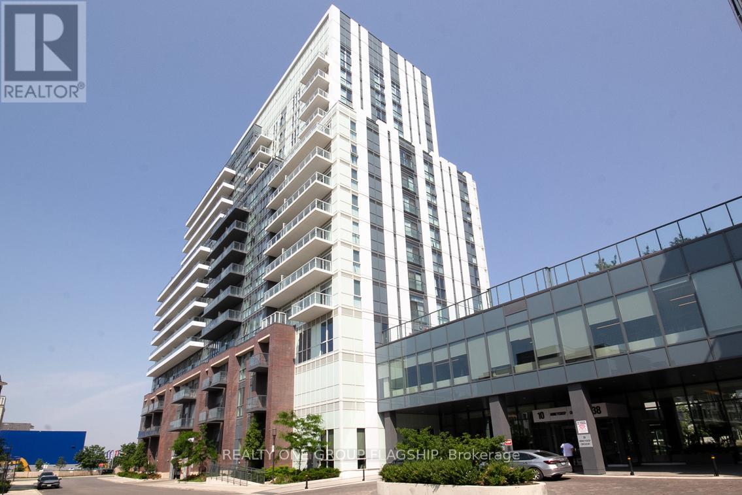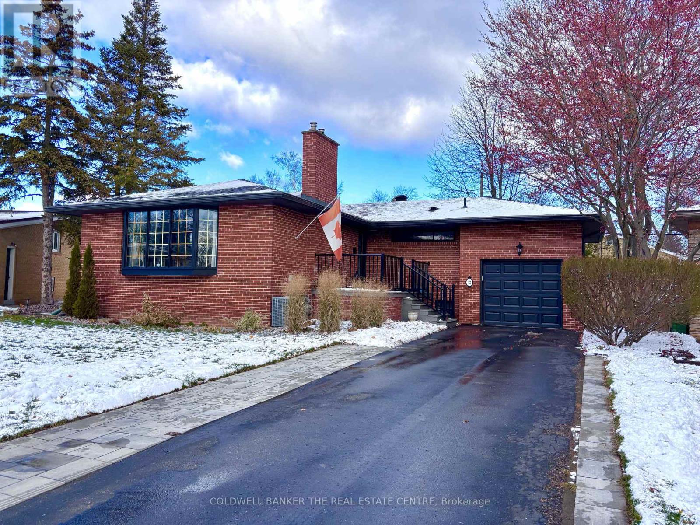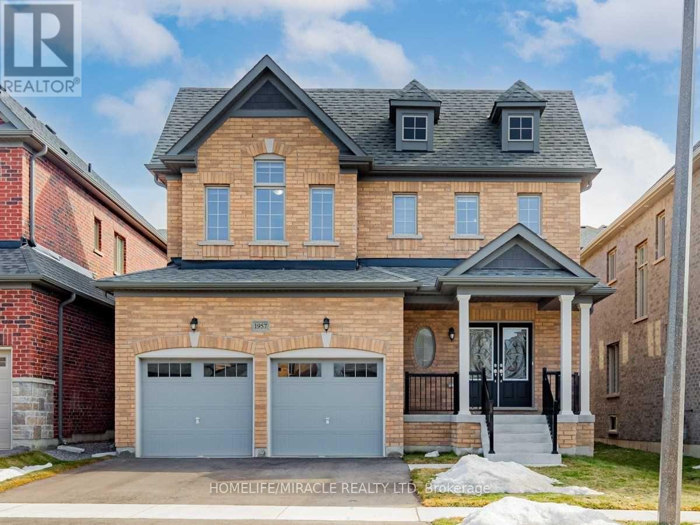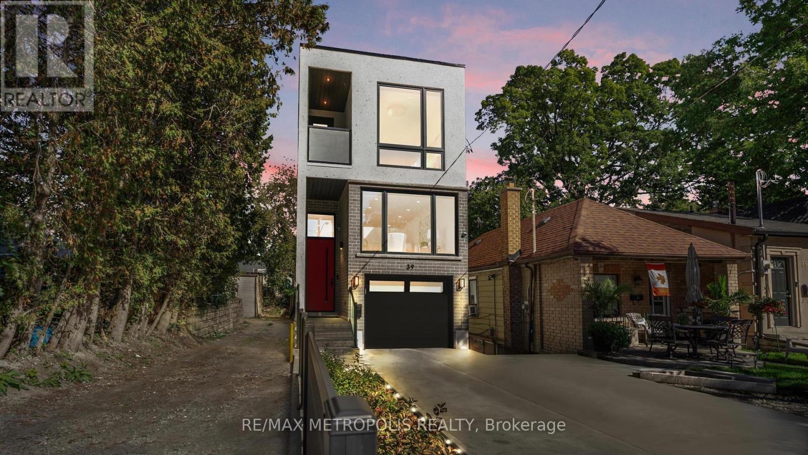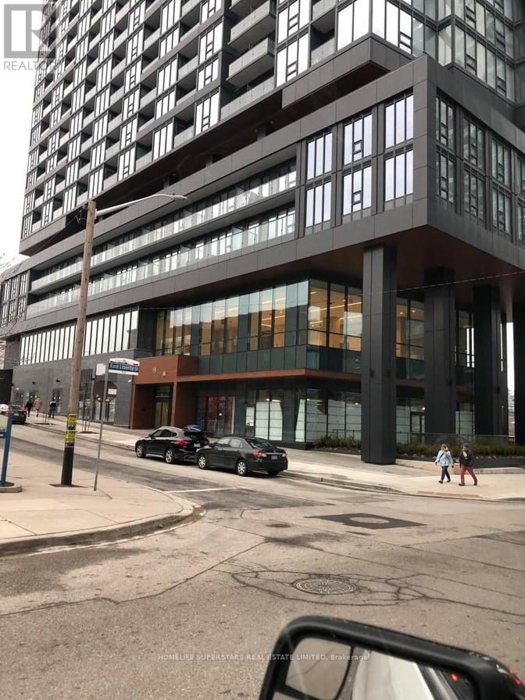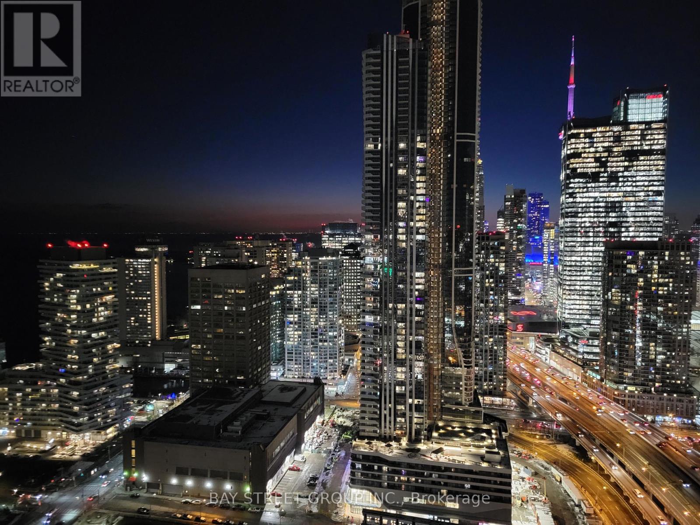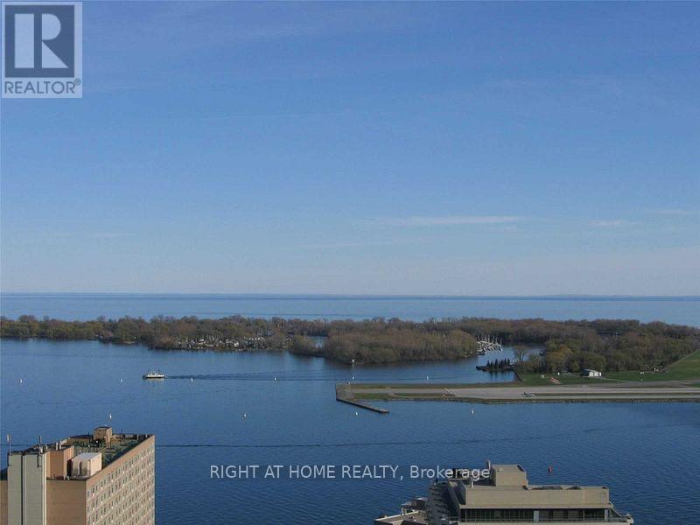Basement - 70 Promelia Court
Markham, Ontario
All Inclusive. Spacious 2-bedroom basement apartment with separate front entrance. Parking included. Circular driveway. Prestigious Rouge River Estate Community. (id:60365)
28 - 200 Alex Gardner Circle
Aurora, Ontario
This luxurious corner unit stacked townhome offers 3 bedrooms, 3 bathrooms, and a stunning private rooftop terrace with sweeping panoramic views of Aurora's lush green landscapes. The fully upgraded kitchen is a chef's dream, featuring an oversized island, sleek quartz countertops, a beautiful backsplash and premium stainless steel appliances. The open-concept living and dining areas are complemented by smooth 9' ceilings, with a private balcony off the main level.On the second floor, the spacious primary bedroom boasts a 3-piece ensuite and a generously sized walk-in closet. Two additional bedrooms share a modern, well-appointed bathroom. The home is filled with natural light, thanks to its abundance of large windows. It also offers the convenient access to underground parking and a large storage locker. Perfectly located in downtown Aurora, this home is just steps away from the Go Train, VivaTransit, a variety of restaurants, grocery stores, parks, and highly rated schools. Enjoy thebest of urban living in this centrally situated, move-in-ready townhome! (id:60365)
34 - 200 Alex Gardner Circle
Aurora, Ontario
Luxury Stackable Townhouse In Demand Locations At Yonge/Wellington. 2Bd and 3Bath Bright UpgradedUnit. Kitchen W/Granite Counter And Stainless Steel Appl. Large Roof Top Terrace. 5 Minute Walk ToGo Station, Minutes To Shops,Schools And Transportation. (id:60365)
308 - 38 Honeycrisp Crescent
Vaughan, Ontario
Modern 1+1 Bedroom Condo for Lease at Vaughan Metropolitan Centre Welcome to this bright and spacious 1+1 bedroom condo, where the versatile den can easily serve as a second bedroom, office, or guest space. Located on the 3rd floor, you'll enjoy immediate access to premium building amenities-no elevator needed!Situated in the heart of the Vaughan Metropolitan Centre, this unit offers unbeatable convenience. Just steps away from the VMC subway station, you're connected to York University, downtown Toronto, and major transit routes. Daily errands are effortless with groceries, YMCA, shops, IKEA, cafés, and restaurants all within walking distance. Features: Open-concept layout with modern finishes Spacious den suitable as a second bedroom Full-sized kitchen with stainless steel appliances Ensuite laundry Large windows and plenty of natural light3rd-floor location with direct access to amenities Perfect for professionals, couples, or small families looking for comfort and convenience in one of Vaughan's most vibrant communities. Hydro and Heat will be paid by the Tenants. (id:60365)
2000 Davis Drive W
King, Ontario
Rare on Market for Lease! Facility Is Suitable for Agricultural Animal Clinic, Any Type of Greenhouse. Property Comes with 600 Amps, 600 Volts, 2 Propane Tanks, 10 AC Units x 5 Tons, 3 AC Units x 20 Tons, 5 Growing Containers 2400 Sq.Ft. Total Area Could Be Equipped with Power Heat and AC. Mezzanine Apr. 3000 Sq.Ft. Racks with 2 Levels. Fully Fenced With Gates. Building Also Offers: Office, 3 Additional Rooms, Kitchen, 3 Bathrooms. (1x3), (2x2). Room for Washer/Dryer. **EXTRAS** Tenant Must Have All Provincial Licensing For Conducting Permitted Business. Get All Required Permits In The King City Municipality And Arrange Tenants' Liability Insurance. 4 Months Security Deposit. See Schl. "C" Regards Permitted Zoning. (id:60365)
12 Wythenshawe Wood
Toronto, Ontario
Welcome to 12 Wythenshawe Wood! A beautifully renovated bungalow tucked away on one of Guildwood Village's most desirable and best-kept secret streets. This charming 3+1 bedroom, 2 bathroom home has been thoughtfully updated inside and out, offering the perfect blend of comfort, modern convenience, and family-friendly living! Step inside to a warm and inviting living area spacious enough for the entire family to gather. The sleek, updated kitchen overlooks the living room, front yard, and quiet court, which is ideal for keeping an eye on the kids as they play outside. The oversized kitchen island is perfect for entertaining, prepping family meals, or helping with homework in the evenings. Guildwood Village is known for its excellent schools (K-12), making it one of Scarborough Bluffs most sought-after neighbourhoods for families. All bedrooms in this home are generous in size, each equipped with its own closet for ample storage. The backyard is where this property truly shines - a private outdoor oasis designed for year-round enjoyment. Relax or entertain beside the large in-ground pool (with a new 2023 liner), unwind under the professional-grade gazebo, enjoy the electric fireplace, and mount your TV to watch your favourite shows or sporting events under the open sky / stars. There's also a dedicated barbecue area, ensuring guests are always well-fed during summer gatherings. Beyond your property line, you're just steps from some of Scarborough's most treasured amenities. Explore the historic Guild Inn Estate, the breathtaking Scarborough Bluffs, and the extensive Guild Park & Gardens, perfect for scenic walks, photography, and fresh air! The neighbourhood also offers multiple hiking trails, playgrounds, tennis courts, the Guildwood GO Station (offering quick access to downtown Toronto), and a strong sense of community among long-time residents. 12 Wythenshawe Wood is truly a gem in the heart of the Scarborough Bluffs community, come find your new home :) (id:60365)
3327 Thunderbird Promenade
Pickering, Ontario
Stunning Townhouse in the New Whitevale Community in Pickering. Spacious 3 Bedrooms on the Upper Level and Laundry Conveniently Located on the Second Floor. Zebra Blinds and Stainless Steel Appliances Included. Features a Bright Open Concept Layout with an Additional Entrance Through the Garage. Easy Access to Hwy 401 & 407. Short Drive to Pickering Town Centre, Schools, and Other Amenities (id:60365)
1957 Don White Court
Oshawa, Ontario
Welcome To This Amazing 4 Bed 4 Bath House Situated On A Quiet Family Court In A Sought-After Neighborhood In Oshawa! This Beautiful Home Offers Stunning Luxury At Its Finest, Hardwood Flooring And Energy Efficient Pot Lights On The Main Floor. Luxury Kitchen With High End Appliances With Double Door Fridge With Screen, Gas Cooktop And Large Waterfall Island, Modern Backsplash With Hidden Power Sockets And Under Cabinet Lights. Includes Water Purifier. 4 Spacious Bedrooms and Den/Office Area on 2nd Level. Close To School, UOIT, Durham College, Parks, Plaza, Shops, Costco, Hwy 407. (id:60365)
39 Kenworthy Avenue
Toronto, Ontario
Discover the essence of modern luxury in this impeccably crafted detached home, perfectly situated in Torontos prestigious Oak Ridges community. Offering over 3,200 sq ft of elegant living space, including a thoughtfully finished 877 sq ft walkout basement with two spacious bedrooms, this residence combines architectural sophistication with everyday comfort. The main level impresses with soaring 11-foot ceilings, expansive windows that bathe the interiors in natural light, and a dramatic mezzanine that adds architectural flair. The gourmet kitchen features premium built-in appliances and custom cabinetry ideal for both entertaining and family dining. Enjoy thoughtful upgrades throughout, including built-in ceiling speakers, a comprehensive CCTV camera system, an insulated garage with direct interior access, a concrete driveway, and a fully fenced backyard that ensures both privacy and practicality. Upstairs, multiple skylights illuminate a beautifully designed layout. The primary suite offers a luxurious ensuite and walk-in closet, while the second bedroom also enjoys its own ensuite. Two additional bedrooms share a stylish Jack and Jill bathroom, creating a perfect balance of space and comfort. The versatile walkout basement with 9-foot ceilings provides endless possibilities for extended family, guests, or a home office. Ideally located minutes from GO Transit and nearby subway connections offering direct access to downtown Toronto, as well as places of worship and everyday amenities this distinguished home embodies the finest in luxury living. (id:60365)
Ph1 - 19 Western Battery Road
Toronto, Ontario
Gorgeous Penthouse Unit At Zen King Condo By Centre court Development. Convenient Location At Liberty Village. Excellent View Of City & CN Tower. Walk Or Commute To Your Downtown Spots, Parks, Restaurants, Shopping, Grocery Stores, Public Transport, CNE, Lakeshore Entertainment District. Pictures In The Listing Taken From Pervious Listing As The Property Is Currently Occupied By Tenant. (id:60365)
4615 - 138 Downes Street
Toronto, Ontario
Luxury Sugar Wharf Condo in Prime Downtown Location.1 Bedroom Unit W 501 sf of Living Space Plus 189 sf Walkout Wrap Around Balcony. Excellent Open Concept Design With Floor to Ceiling Windows. South West Exposure. Spectacular Lake + City View. Walk to Parks, Sugar Beach, TTC, Farm Boy, Loblaws & etc. Bell Unlimited Gigabit Fiber 1.5 Package And 1 Membership to Unity Fitness Harbourfront Included (id:60365)
3611 - 10 Navy Wharf Court
Toronto, Ontario
Luxury, Bright 2 Bdm (Den Converted Into Bedroom W Door & Closet), 36th Floor, Hardwood Floors, Clear Unobstructed View Of Lake Ontario & Island Airport. Inc. 1 Underground, Parking Spot. 125Sq. Ft. Balcony (Can Grow Garden) & Utilities included. Next To 3 Major Banks, Sobys Grocery, Ttc & Rogers Center. Short 5 Min Walk To Air Canada Center, Aquarium & Many Shops And Restaurants. The Ultimate Down Town Lifestyle.24 Hr Concierge. Perfect for 2 Friends Or A Young Family. (id:60365)

