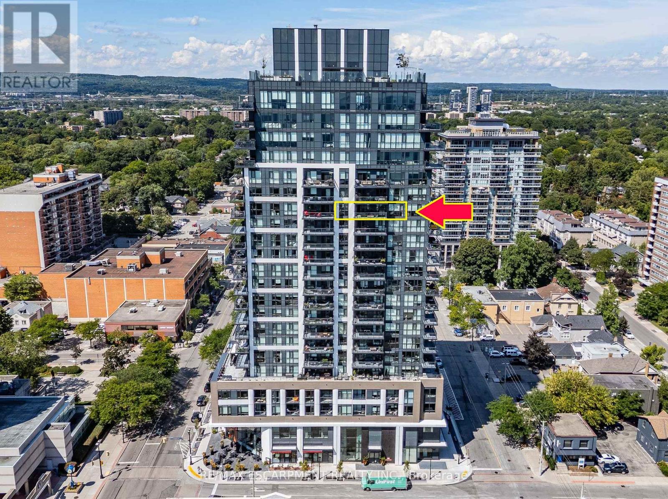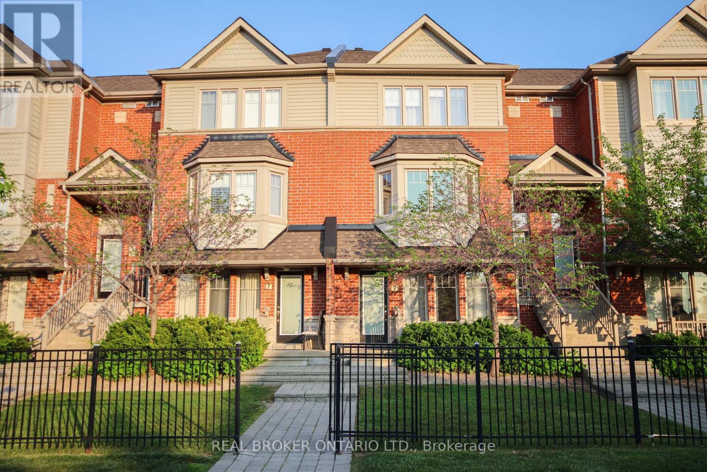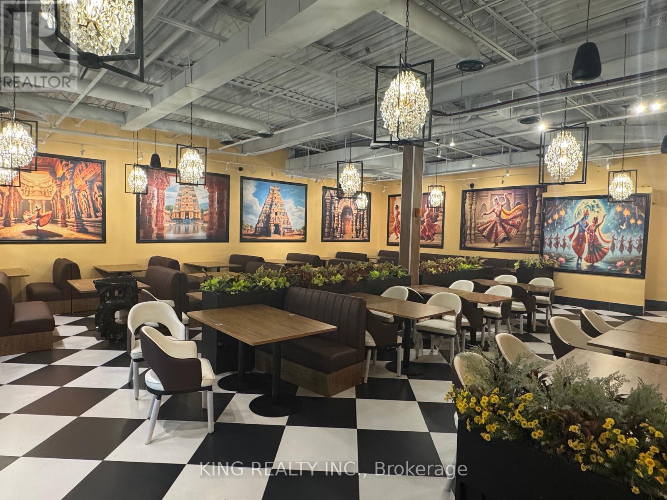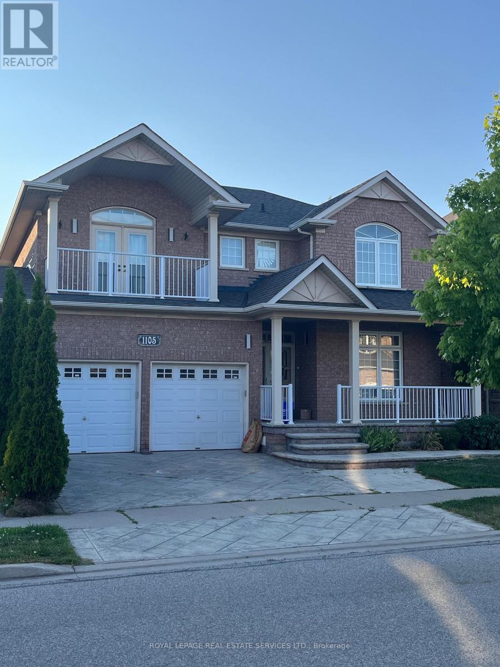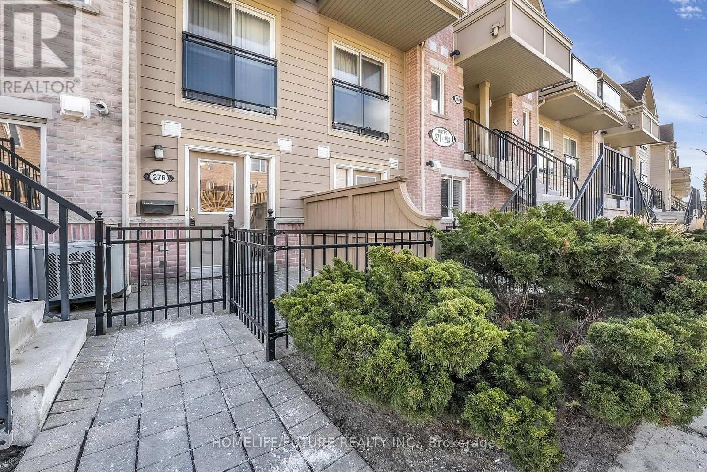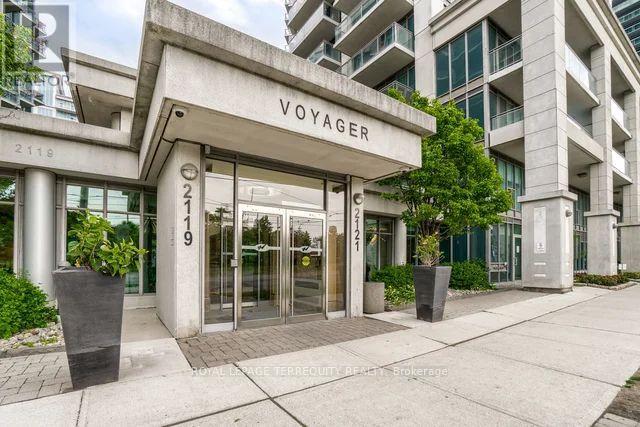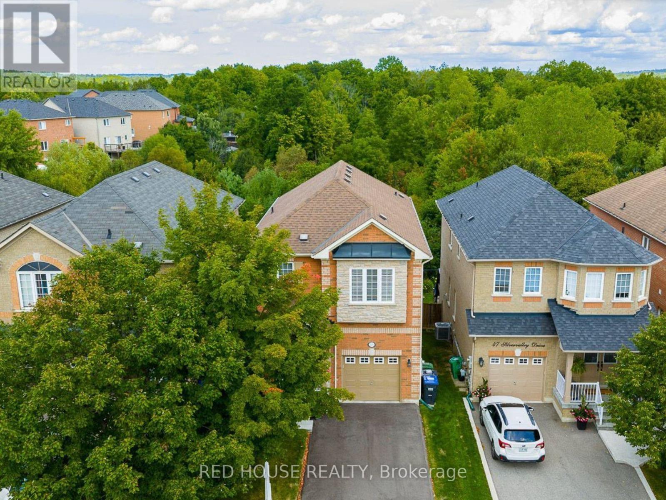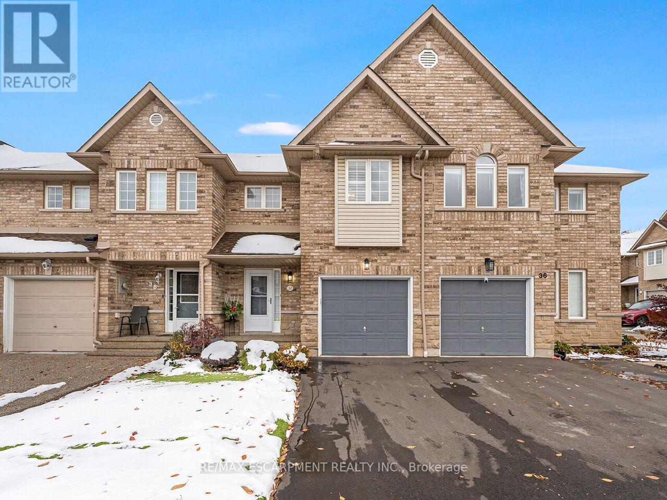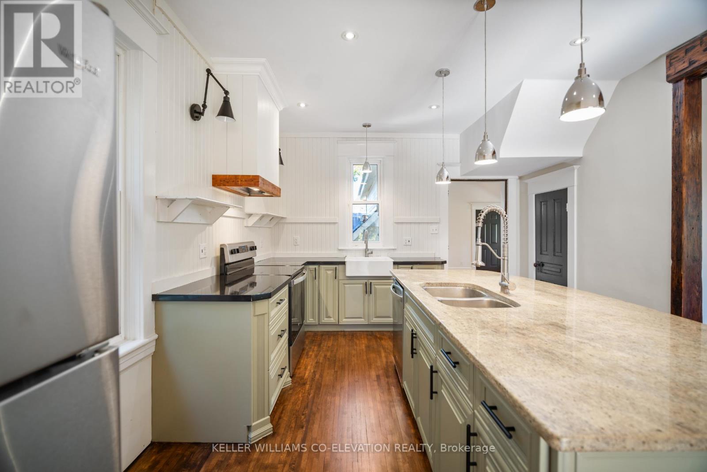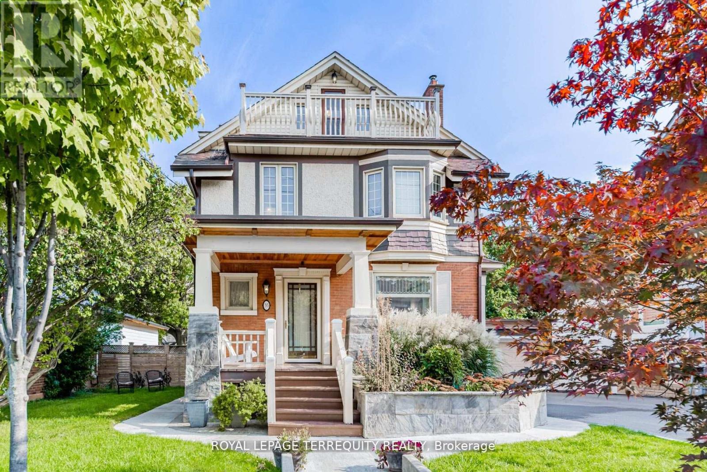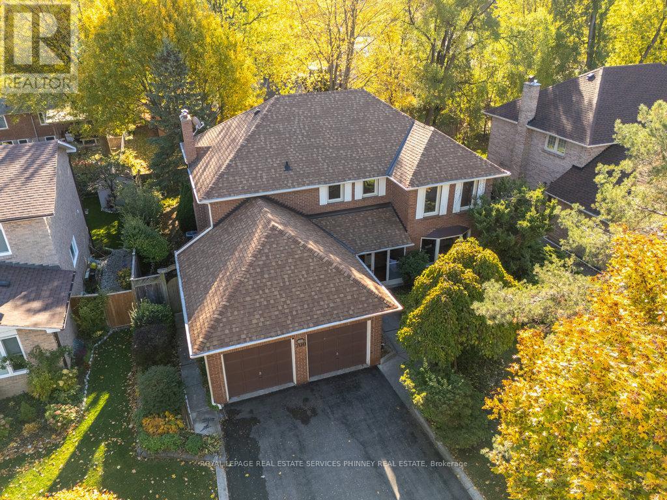1604 - 2007 James Street
Burlington, Ontario
Welcome to 2007 James Street, Unit 1604 - a stunning 2 bedroom, 2 bathroom condo in the heart of downtown Burlington. This bright and spacious residence offers an unobstructed view of Lake Ontario and the Burlington skyline, creating a breathtaking backdrop for everyday living. The open-concept design features modern finishes, floor-to-ceiling windows, and a private balcony to enjoy the scenery year-round. Beyond the suite, residents enjoy resort-style amenities, including a state-of-the-art fitness centre, rooftop lounge, entertainment spaces, and concierge service for ultimate convenience. Just steps from the waterfront, fine dining, boutique shopping, and vibrant city life, this is luxury urban living at its finest. (id:60365)
9 - 3200 Bentley Drive
Mississauga, Ontario
Absolute Showstopper!! Immaculate & Functional 1300 Sq Feet Stacked Townhouse in the High Demand Neighborhood of Churchill Meadows with An Excellent Open Concept Layout. A Spacious Sun-filled Living/ Dining Room, Huge Eat-In-Kitchen w S/S Appliances, white Dishwasher, Breakfast Bar, Built-In Speakers in Walls. The lower-level features generous-sized Bedrooms with ample closet space. Great Location! Steps Away from Shopping Center with Food, Gym, Pharmacies, Grocery, Clinics, Early ON. Close To Parks, Transit, Go Station, Library and Major Highways. Great School Neighbourhood with Good Ranking Elementary, Middle, and High Schools! (id:60365)
1207 - 36 Park Lawn Road
Toronto, Ontario
A must see beautifully upgraded 1-bedroom at the vibrant Key West Condos. Modern open concept kitchen with custom built island. Additional closet organization and beautiful finishes equipped with stainless-steel appliances and custom smart lighting and blinds. Walk out balcony from the living room. Minutes walk to the beach, park, marina and biking trails. TTC at your footstep. The building offers great amenities including gym, game room, party room, BBQ area. Perfect for young professionals. The unit comes with an underground parking spot and locker. 24/7 concierge services. (id:60365)
R170 - 2 County Crt Boulevard
Brampton, Ontario
LOCATION LOCATION!!! Flagship Hospitality Restaurant for Sale in the Heart of Brampton 2 County Court. A Rare chance to own a Exclusive Indian Restaurant in this Plaza in the Core of Brampton . Strategically located at Hurontario and Country Court Drive. Fully Equipped Facility offers 8421 Fquare feet, with a licensed Capacity of 250, Patio 60 Seating. Designed for high-Volume food and beverage service, the Restaurant includes 4 commercial exhaust Hoods, a walk-in Cooler and Walk-in freezer, Extensive prep areas,LLBO in the Process. The Restaurant offers, 2 separate Kitchens, Bar, full-service kitchens, Buyer Has an Option to Purchase 1 Restaurant or Both Combined a truly one-of-a-kind Setting for any Concept, Which Can be converted into any other Cuisine Perfect for a Lounge/Bar, Fine Dinning. "APPROVAL FROM LANDLORD REQUIRED" AAA tenants, This is an unparalleled opportunity for an ambitious Operator. Turn Key Operations, Lease 5 Plus 5, Rent $36,666.43 Plus HST. *** EXTRAS **** 23Ft,11Ft,9FT,4FT Exhaust Hoods,19x12 Walk in Cooler, 21x12 Walker in Freezer, Flat Grills, Fryers, Stockpot Burners, 8 Burner Stoves,Ice Machine, ECT.. (id:60365)
Lower - 1105 Field Drive
Milton, Ontario
Welcome To This BRAND NEW PROFESSIONALLY CONSTRUCTED 2 BEDROOM/1 WASHROOM LEGAL BASEMENT APARTMENT in the heart of MILTON, Conveniently Close To Major Highway 401, Banks, Schools, Parks, Public Transit, Retail and Grocery stores, this Family-Friendly Community Of Clarke is awalking distance to all amenities. This Neighborhood Consistently Ranks high Among School Rankings Within Milton & Is filled With Green Spaces/Parks Making it A Sought After CommunityTo Call Home. Enter Via A Separate Private Entrance With 2 Generous Bedrooms, A Separate Laundry, Open Concept Living Area with a cozy area for a dinette, the kitchen boasts S/Sappliances with Quartz counter tops. There Is Vinyl Flooring throughout with Plenty of sun lighting the rooms. The chic pot lights brighten the whole unit for the evening, This unit Comes With A Full Washroom & One Car Parking spot Available On The Driveway. The Tenant pays 30% Of The Utilities. (id:60365)
276 - 4975 Southampton Drive
Mississauga, Ontario
Welcome To 4975 Southampton Dr Unit#276, Mississauga, This Charming Ground-Floor Stacked Townhome Located In The Highly Desirable Community Of Churchill Meadows In Mississauga. This Cozy 1-Bedroom Condo Offers A Bright And Inviting Space, Perfect For First-Time Buyers, Downsizers, Or Anyone Looking For A Low-Maintenance Lifestyle In A Prime Location. The Open Layout Is Bathed In Natural Light, Creating A Warm And Cheerful Atmosphere Throughout. The Unit Features A Private Gated Terrace, Providing An Ideal Outdoor Retreat To Relax, Enjoy A Morning Coffee, Or Entertain Friends And Family. With Its Excellent Location, This Home Is Just Steps Away From Parks, Schools, Shopping, Dining, And Public Transit, Ensuring Everything You Need Is Within Easy Reach. Churchill Meadows Is Renowned For Its Vibrant Community, Modern Amenities, And Accessibility, Making It One Of Mississauga's Most Sought-After Neighborhoods. Don't Miss Your Chance To Call This Delightful Property Home And Experience The Perfect Blend Of Comfort, Convenience, And Style.*Photo's have been virtually staged* (id:60365)
710 - 2121 Lake Shore Boulevard W
Toronto, Ontario
Experience sophisticated urban living in this beautifully maintained suite at Voyager I at Waterview. Unit 710 offers a bright, open-concept floor plan designed for contemporary comfort, Enjoy the tranquility of waterfront living with a private balcony, perfect for morning coffee or evening relaxation. The well-appointed primary bedroom includes a walk-out to the balcony. Situated directly across from Humber Bay Shores Park and the scenic Martin Goodman Trail, you have immediate access to miles of walking/biking paths and pristine green space. Quick access to the Gardiner Expressway, TTC streetcar at your doorstep, and Mimico GO Station makes the commute to Downtown Toronto effortless. Indoor Pool & Hot Tub, State of the Art Fitness Centre, Sauna & Change Rooms. 24-Hour Concierge & Security, Stunning Top-Floor Party Room / Sky lounge with Terrace and Panoramic Lake Views, Guest Suites , Billiards Room and Cyber Lounge, Visitor Parking This is more than a condo-it's a lifestyle upgrade. Don't miss the opportunity to live in one of Mimico's most admired waterfront communities (id:60365)
Upper - 45 Silvervalley Drive
Caledon, Ontario
Spacious 4-Bedroom Home Backing Onto Greenbelt! Beautifully maintained 2-storey home featuring 4 bedrooms, 3 bathrooms, and a bright, open-concept main floor with convenient laundry. Enjoy stunning ravine views from your private walkout deck, complete with table, chairs, and umbrella - perfect for relaxing or entertaining. The primary bedroom offers a 4-piece ensuite and walk-in closet. Basement not included. Home is unfurnished and move-in ready. (id:60365)
37 - 4055 Forest Run Avenue
Burlington, Ontario
Welcome to this beautifully updated Freehold townhouse offering 1,490 sq. ft. of comfortable, family-friendly living! This bright and spacious home features 3 generous bedrooms and 3 bathrooms, including a large primary suite with a walk-in closet and private ensuite bathroom. The main floor boasts hardwood flooring, a large modern kitchen with quartz countertops, stainless steel appliances, peninsula offering ample storage and prep space, and California shutters throughout the entire home. Enjoy convenient inside access to the garage and parking for 2 cars. This home is move-in ready, with major updates including roof (2019), furnace and A/C (2025), driveway and front porch (2025), front turf (2024), and a fence refresh (2024). Low monthly road fee of just $108 covers snow removal and common area maintenance, leaving you more time to relax and enjoy. The maintenance-free front yard with turf adds attractive curb appeal without the upkeep and spacious back deck for entertaining. Perfect for families, first-time buyers, or downsizers looking for a modern, low-maintenance home in a welcoming community! (id:60365)
13517 First Nassagaweya Line
Milton, Ontario
Welcome to 13517 First Line Nassagaweya - Where Country Charm Meets Modern Comfort! Escape to your own private retreat on 100 acres of stunning countryside! This beautifully updated farmhouse perfectly combines rustic character with modern conveniences, featuring vaulted ceilings, gleaming hardwood floors, and stainless steel appliances that make everyday living feel like a getaway. The home offers 4 spacious bedrooms, 2 full bathrooms, and ample parking for 10+ vehicles, providing plenty of room for family, guests, or even a small-scale hobby setup. Step outside to enjoy the serene surroundings and make use of the garage, black barn, and concrete storage barn, offering versatile spaces for storage, projects, or recreation. Whether you're sipping morning coffee on the porch, enjoying peaceful country views, or unwinding under the stars, this one-of-a-kind property offers privacy, beauty, and a truly relaxed lifestyle. A rare opportunity to live amidst nature - just move in and embrace the perfect blend of comfort, charm, and country living! (id:60365)
35 Joseph Street
Toronto, Ontario
Downtown in 20 mins via the GO train but pay a fraction of the price! This beautiful 3-storey home sits on a rare and prime 50 x 144 lot endless possibilities. As you approach , you will be taken back by the exterior features and architecture that has stood the test of time. Nestled in one of Toronto's most historic areas, this home radiates charm and sophistication with its timeless design and regal layout. Featuring 5 bedrooms including a generous master bedroom with tons of natural light, a third floor living space with tandem bedroom and balcony plus an additional office room, it's perfect for those seeking for more space. The expansive main floor offers generous living areas while the hardwood floors and wood trim offer a traditional feel. The fenced backyard offers a blend of a large manicured green space and patio area ideal for hosting or relaxing with the potential to add a garden suite. Every corner of this home exudes history and warmth, blending classic charm with modern comforts. With parks, schools, and local amenities just a stone's throw away, you'll enjoy the perfect balance of urban living and tranquil retreat. Don't miss your chance to own a piece of Toronto's rich history with this incredible home. Heated Floors In 2nd Bathroom ('19), Roof ('13), New Electrical Wiring ('13), Driveway ('22), 3 Gas Fireplaces, 4 Entrances To Home. (id:60365)
700 Fieldstone Road
Mississauga, Ontario
Welcome to this beautifully maintained 4 bedroom, 4-bath family home nestled on a 65 x 117 ft lot in a prestigious, family-friendly community. Surrounded by mature trees, scenic walking trails, and nearby parks, this home offers the perfect blend of comfort, space, and convenience.The spacious main floor boasts an open-concept living and dining area with hardwood floors and large windows that fill the space with natural light while offering views of both the front and back gardens. The renovated eat-in kitchen features ample cabinetry and a walkout to the backyard, ideal for entertaining or family meals. A cozy family room with a fireplace provides a warm and inviting space to gather or unwind at the end of the day.Upstairs, the large primary suite overlooks the front gardens and includes a walk-in closet and a private 3-piece ensuite. Three additional generously sized bedrooms and a 5-piece main bath complete the second floor.The finished lower level adds valuable living space with a spacious recreation room-perfect for game nights or a children's play area-plus a home office, 3-piece bath, and workshop.Step outside to a private backyard complete with a patio and green space, perfect for outdoor dining or relaxing in nature. Pride of ownership shines throughout.Ideally situated within walking distance to parks, trails, and the Huron Park Community Centre (with pool and arena), and just minutes from UTM, top-rated schools, shopping, hospitals, and major highways. This exceptional property is an opportunity not to be missed! Furnance 2017,AC 2020, Roof 2017, Attic insulation 2011. (id:60365)

