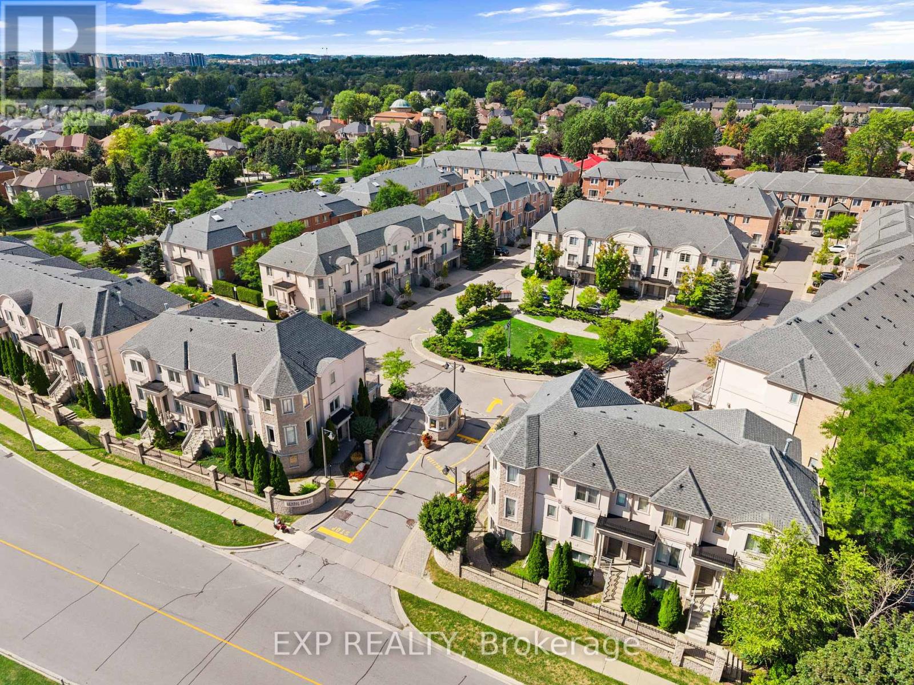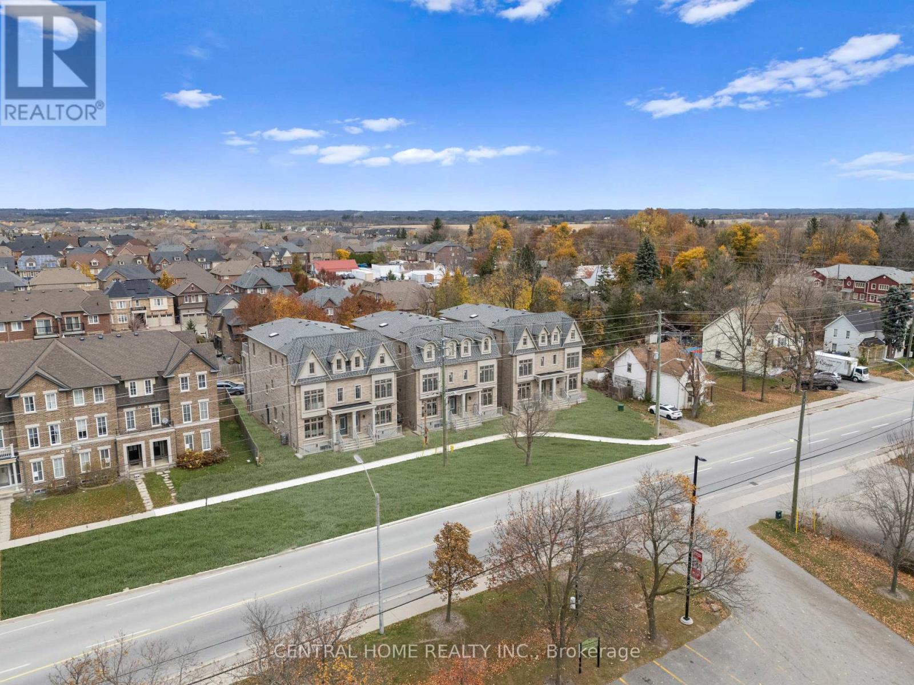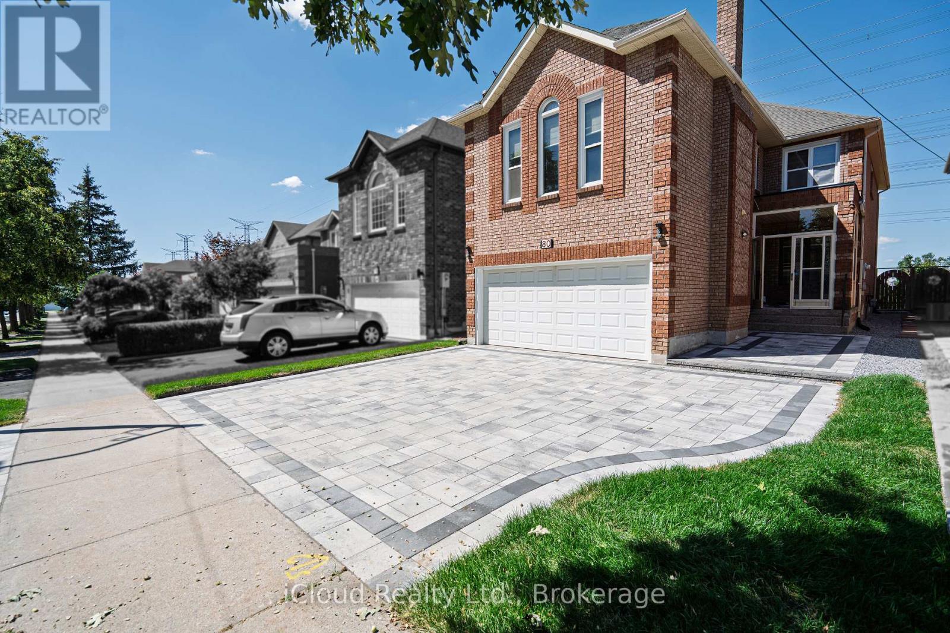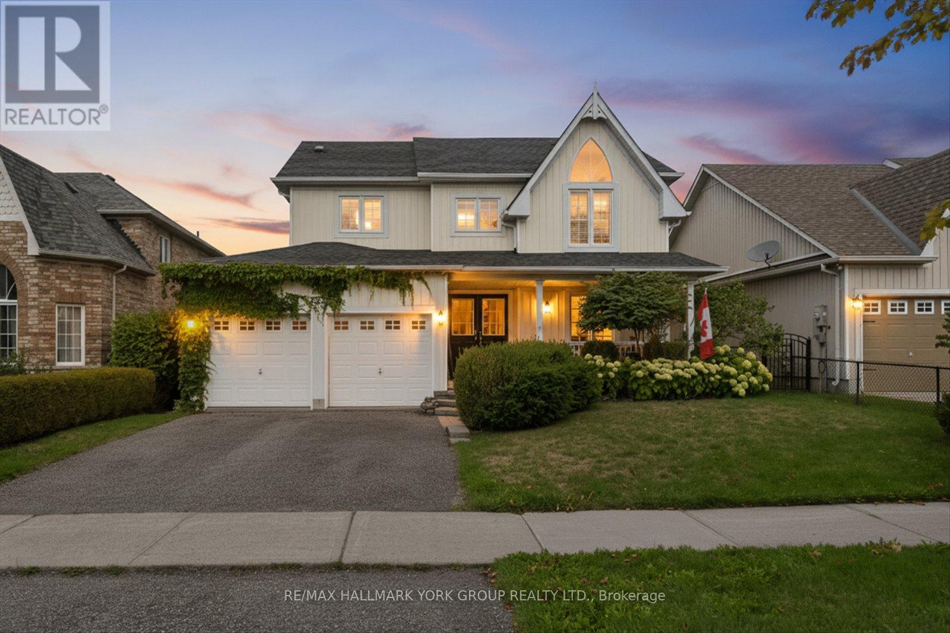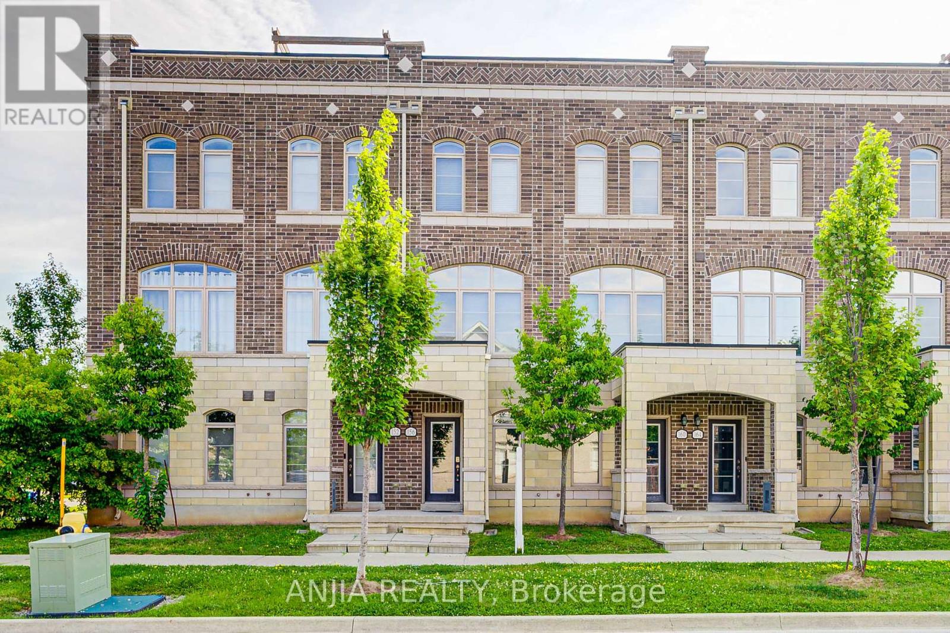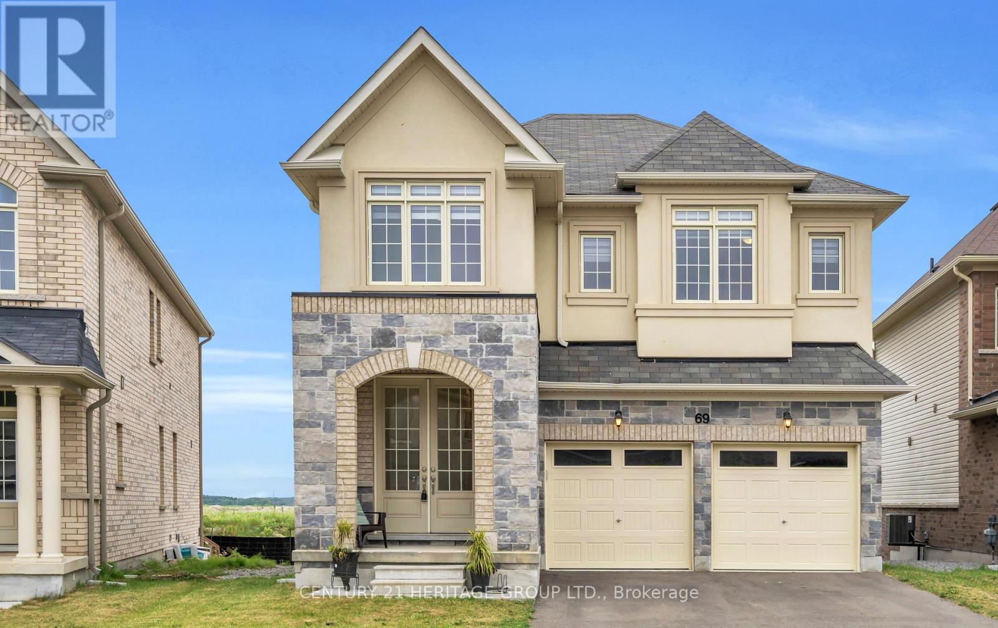90 - 9133 Bayview Avenue
Richmond Hill, Ontario
Welcome To Bristol Court, A Sought-After Gated Community In The Heart Of Richmond Hill, At 16th And Bayview Avenue. This Stunning 3-Bedroom, 3-Bath Townhouse Offers Modern Comfort And Convenience In A Safe And Family-Friendly Neighborhood. Step Inside To Find An Inviting Open-Concept Layout With Pot Lights Illuminating The Living, Dining, And Kitchen Areas. The Kitchen Features S/S Appliances, Spacious Bedrooms And Recreation Room On Ground Floor That Flows Seamlessly To A Walk-Out Backyard, Perfect For Entertaining Or Relaxing. Laminate Floorings Has Been Newly Installed On The Upper Level And Includes Direct Access To The Garage, Along With Parking For Two Vehicles (One Garage, One Driveway). Situated In A Prime Location, This Home Is Just A 5-Minute Walk To Parks, Restaurants, Supermarkets, And Banks. Enjoy Quick Access To Major Highways (404 And 407), Making Your Commute A Breeze. Families Will Appreciate The Proximity To Top-Rated Public Schools And Renowned Private Schools In The City. Don't Miss This Rare Opportunity To Own A Beautiful Townhouse In The Exclusive Bristol Court Community. (id:60365)
2946 Elgin Mills Road E
Markham, Ontario
Discover One Of Markham The Most Breathtaking Brand-New Luxury Residences Located In The Sought After Community Of Victoria Square. With $100k+ Upgraded Blending Modern Luxury With Timeless Elegance. This Spacious Home Boasts 4 Bedrooms With A Versatile Den Could Be Converted To 5 Bedrooms. This Home Offers Approx 3700 Sq Ft Of Finished Luxury Living Space Formal Living And Dining For Large Gatherings And Walk-Out To A Large Terrace. A Gourmet Kitchen At The Heart Of The Home Featuring Built-In Appliances, Custom Cabinetry And A Grand Island. "An Elevator" Accessing All 4 Levels For Convenience, Hardwood Floors And Pot lights Throughout, Security Alarm System And A Smart Thermostat. The Perfect Retreat For A Multi-Generational Family With A Finished Basement Including A Walk-Up Offering Potential For An In-Law Suite Or An Investment Property. LIVE COMFORTABLY ON THE UPPER LEVEL WHILE GENERATING INCOME FROM THE TWO LOWER FLOORS. A Large Master Bedroom With A Walk-Out To A Private Terrace. 4 Ensuite Baths In Each Bedroom And 2nd Floor Laundry That Enhances The Homes Functionality Even More. Only Minutes From Costco, Highway 404, Community Centre And Right Across The Victoria Park Square. This Home Is Steps Away From Top-Ranking Schools such as Sir Wilfrid Laurier PS, Pierre Elliott Trudeau HS (FI), And Richmond Green High School/Parks. GO Transit, Major Shopping Mall Costco, Home Depot ,Staple within 5 min driving. Live Upper Floor And Collect Rental Income From The Main Floor & The Basement With 4 Separate Entrance. ( (Elevator, Alarm System, Ev Charger, Smart Thermostat, Pot lights & Harwood Flooring Through The House) "Tarion Warranty" (id:60365)
106 Snowy Meadow Avenue
Richmond Hill, Ontario
Exciting opportunity to own this beautifully 4-bedroom home in Richmond Hills prestigious Oak Ridges community, surrounded by nature, excellent schools, and city amenities. Situated on a premium lot with breathtaking conservation views and bright southern exposure, this residence offers a functional and airy floorplan filled with natural light. The main floor features 9-ft ceilings, rich hardwood floors, a cozy family room with gas fireplace, and a gourmet chefs kitchen with quartz counters, large Centre island. The second floor boasts 4 spacious bedrooms, including a sun-filled primary suite with spa-like en-suite and walk-in closet, plus renovated bathrooms. Numerous updates include roof shingles, designer kitchen, baths, furnace & CAC, garage doors. This exceptional home blends comfort with serene natural beauty perfect for family living. (id:60365)
449 Alex Doner Drive
Newmarket, Ontario
3500SF+ Walkout Wow! . Located in Newmarkets sought-after Glenway Estates, this thoughtfully upgraded 4+2 bedroom detached house offers OVER 4,700(3504+1200) sqft of spacious living, including a fully finished walk-out basement. With $150K+ in quality UPGRADES: Windows 2023, HVAC 2024, hardwood floors 2024, custom stairs with glass railing 2024, renovated bathrooms, 2025 and a redesigned laundry room 2025, every detail reflects a pride of ownership. The oversized kitchen, renovated with a new dishwasher, stove, and refrigerator, opens into a bright and comfortable family room. Freshly painted in 2024, this home is move-in ready. Enjoy a private backyard oasis with a deck finished in 2021 that's perfect for relaxing or entertaining. You search is OVER! (id:60365)
80 Venice Crescent W
Vaughan, Ontario
Welcome to This Beautifully Upgraded, Move-In Ready Family Home in the Highly Sought-After Beverley Glen Community! This bright and spacious home is ideally located just steps from some of Vaughan's top-rated schools and offers the perfect blend of modern upgrades and functional family living. Featuring no carpet throughout, elegant crown moldings, and stylish pot lights, the home exudes comfort and style. A large living area and separate dining room provide the ideal setting for family gatherings and entertaining guests. The modern kitchen is equipped with newer appliances and offers a seamless walk-out to a covered patio - perfect for enjoying outdoor meals or relaxing in your private backyard with no homes behind. The expansive split-level family room is a standout feature, boasting soaring ceilings, skylights, and a cozy fireplace, creating a warm and inviting atmosphere. The primary bedroom offers a peaceful retreat with his-and-hers closets and generous space. The finished basement is a valuable bonus, featuring two bedrooms, a full bathroom, a spacious living area, and a den/office - perfect for extended family, guests, or a home workspace. A rough-in for a kitchen provides great potential to convert the space into a separate rental apartment or in-law suite. This home has been lovingly upgraded over the years, and is truly move-in ready. Recent Upgrades to this house includes New interlocked driveway and backyard (2025), Main floor and basement flooring (2025), New blinds (2023), Air conditioning (2019), Roof (2019). Don't miss your opportunity to own a beautiful property in one of Vaughan's most desirable neighborhoods ! (id:60365)
340 King Street E
East Gwillimbury, Ontario
Welcome To Mount Albert, Where Small-Town Charm Meets Modern Living! This Beautiful 3+1 Bedroom, 4-Bathroom Home Offers The Perfect Blend Of Comfort, Flexibility, And Investment Opportunity, All Set In One Of York Regions Most Beloved Family Communities. This Property Is Surrounded By Mature Trees With Established Gardens And Backs Directly Onto Protected Green Space, Ensuring Long-Term Privacy And Scenic Views With Nothing Ever To Be Built Behind You. Step Inside And Be Greeted By Soaring Ceilings, A Bright And Airy Layout, And Gleaming Hardwood Floors That Flow Throughout The Main Living Spaces. The Main Floor Boasts An Inviting Entryway, A Convenient Mudroom With Laundry, A 2-Pc Bath, And Direct Access To The Garage. The Heart Of The Home Is The Dining Room, Featuring A Gas Fireplace And Walk-Out To An Elevated Deck Overlooking The Treed Backyard Upstairs, The Primary Suite Is A True Retreat, Complete With A Walk-In Closet, 3-Pc Ensuite, And Abundant Natural Light Pouring In. Two Additional Bedrooms Offer Space For Family, Guests, Or A Home Office.The Finished Walk-Out Basement Provides Flexibility With The Potential To Be Transformed Into A In-Law Suite. With Its Private Entrance, Bathroom, And Spacious Living Area, Its Ideal For Multigenerational Living Or As An Income-Producing Unit.Beyond The Home Itself, The Location Is Second To None. From Your Front Porch, Watch The Kids Play At The Park Across The Road Or Take A Short Stroll To Nearby Schools, Shops, Trails, And All The Everyday Conveniences That Make Mount Albert So Desirable. Known For Its Close-Knit Community Feel, Mount Albert Offers The Perfect Balance Of Small-Town Warmth And Big-City Connectivity Being Close To Major Hwy's. Whether You're Looking For A Place To Grow Your Family Or A Peaceful Retreat This Home Truly Has It All. Backed By Green Space, Surrounded By Mature Trees, And Located In A Vibrant, Family-Friendly Community This Is More Than A House, It's A Lifestyle! (id:60365)
2 Greengage Street
Markham, Ontario
Rarely Offered In Sought-After Greensborough! This Beautifully Upgraded 4-Bedroom Detached Home With A Double Car Garage Features A Soaring 18-Ft Foyer, Elegant Marble Flooring In The Foyer, Hallway, Kitchen, And Breakfast Area, And Maple Hardwood Floors Throughout The Second Level. The Spacious Layout Includes A Cozy Family Room With A Fireplace, Wood Staircase, Granite Kitchen Counter-tops And Back-splash, And Direct Access To The Garage. Professionally Landscaped With Interlock Stone In The Front, Side, And Backyard, Plus A Charming Flowerbed For Added Curb Appeal. Recent Updates Include A Newer Furnace, Reverse Osmosis Water System, Water Softener, And A New Heat Pump For Year-Round Efficiency. Located In A Top-Ranking School District And Just Minutes From Mount Joy GO Station, Supermarkets, Parks, And Restaurants. This Is A Rare Opportunity You Don't Want To Miss! (id:60365)
101 Roy Harper Avenue
Aurora, Ontario
LOVE AT FIRST GLANCE!!! A Rare Blend of Luxury, Comfort & Nature! Stunning 4-Bdrm/5-Bath Home Built In 2018 With Over $200,000 In Renovations And Upgrades (2024) & Newly Finished Basement. Features Premium Hardwood Flooring, Custom Glass Railing, And Modern Finishings Throughout. Spacious Living/Dining Area And Main Kitchen With Kitchen Aid S/S Appliances, Induction Stove, Stylish Cabinetry, And Large Island. Separate Breakfast Area With Walk-Out To Deck And Scenic Backyard Views. Family Room Includes Natural Gas Fireplace And Ample Space For Entertaining. Upper Level Offers A Large Primary Bedroom With 5-Pc Ensuite And W/I Closet, Plus A Renovated 3-Pc Ensuite In 2nd Bedroom (2024). All Bedrooms Are Bright, Functional, And Tastefully Finished. Newly Finished Basement With Kitchenette, Quartz Countertop, S/S Appliances, Electric Fireplace, Rec Room, Insulated Cold Room, Organized Storage, And 3-Pc Bath (2024). Walk-Out From Basement Opens To Nature-Facing Patio And Wooded Trails - Perfect For Relaxation. Close To Top Rated Schools, Picturesque Trails, Retail, Banking, And Just 5 Minutes To Hwy 404. Visit With Confidence. (id:60365)
10 Thatcher's Mill Way
Markham, Ontario
Welcome To 10 Thatchers Mill Way, A Beautifully Renovated Condo Townhome In The Heart Of Markhams Sought-After Bullock Community. This Move-In Ready Home Blends Modern Design With Everyday Comfort And Unbeatable Convenience. The Fully Custom Kitchen (2021) Features Sleek Cabinetry, Quartz Countertops, And Stainless Steel Appliances. Hardwood Flooring And Pot Lights (2021) Flow Through The Open-Concept Main Floor, Leading To A Spacious Living Room With Soaring 12-Ft Cathedral Ceilings And Large Windows That Fill The Space With Natural Light. Upstairs, You'll Find Three Bright Bedrooms And Stylishly Updated Bathrooms (2021) With Undermount Sinks. The Finished Walk-Out Basement Offers Extra Living Space And Direct Access To The Yard. Located In One Of Markhams Best Complexes, You're Just Steps From Markville Mall, Restaurants, Grocery Stores, And Public Transit. Quick Access To Hwy 7, 407, GO Transit, And Viva Make Commuting Easy, While Nearby Milne Dam Conservation Area, Parks, Trails, And Community Centres Complete The Lifestyle. Don't Miss This Rare Opportunity To Own A Fully Renovated Townhome In A Prime Location ---Just Move In And Enjoy! (id:60365)
156 Glad Park Avenue
Whitchurch-Stouffville, Ontario
Welcome To This Bright And Beautifully Maintained Townhome In A Sought-After Stouffville Community, Near Millard & 9th Line. Thoughtfully Designed Across Three Functional Levels, This Home Features An Open-Concept Design, Soaring 10 Ft Ceilings, And A Stunning Floor-To-Ceiling Arched Window That Floods The Space With Natural Light And Style.The Main Floor Includes A Cozy Family Room With Hardwood Floors, Front-Facing Window, Inside Garage Access, And Convenient Laundry. The Second Floor Boasts An Open-Concept Living/Dining Area With Walk-Out To A Private Terrace, And A Stunning Upgraded Kitchen With Quartz Counters, Ceramic Backsplash, Pot Lights, And Stainless Steel Appliances.Upstairs, You'll Find Two Spacious Bedrooms With Hardwood Flooring, Including A Primary Suite With 4-Pc Ensuite And Double Closet. Freshly Painted Throughout, With Built-In Cabinetry, Central Air, And Parking For Two.A Move-In Ready Home With Style, Space, And Location Perfect For Families Or First-Time Buyers! (id:60365)
50 First Avenue
Uxbridge, Ontario
This stunning 3,248 sq ft (per MPAC) century home, built circa 1880, offers a perfect blend of historic charm and modern updates including a newer roof, furnace, and electrical wiring, ensuring comfort and peace of mind. It stands on a beautiful corner lot on one of the most picturesque streets in Uxbridge and features beautiful extensive gardens, offering fantastic curb appeal. The home boasts a wraparound porch, intricate decorative trim and shutters adding to its timeless beauty. Upon entering the grand foyer, you're greeted by a showcase curved staircase with beautiful ornate millwork accents and high ceilings. The main floor, with its 10' ceilings, retains much of its original charm, with oversized baseboards, trim, extended height windows, transoms, chair rails, and period cold air returns. The home features six distinct living spaces, including a formal living room with gas fireplace insert, central dining room, parlour with French doors, a cozy kitchen, an office and a beautifully rebuilt conservatory complete with stunning stained glass transoms which serves as a peaceful retreat. The kitchen, while not ostentatious, is functional, with a centre island with granite countertops, stainless steel appliances. The office with bathroom, is ideal for a work-from-home setup. The second floor, with 9.5' ceilings, has a generous landing with a serene reading nook, and the principal bedroom features an electric fireplace, large walk-in closet with custom organizers, and ample natural light. Two additional spacious bedrooms, a 3-piece bath with a soaker tub, and another 3-piece bath with a shower are also on the upper floor. The dry basement (8' ceilings) provides plenty of storage space, with a washer, dryer, hot water heater (rental), water softener (owned), & utility sink. Updates: 2023 - conservatory, porch repair, exterior repainted, raised deck. 2022 - Furnace, Fence, Wiring, Roof. From prior listing: 2021 - Fridge. 2020 - Stove. 2019 - AC. (id:60365)
69 Strathgreen Lane
Georgina, Ontario
Executive Living in Highly Sought-After South Keswick! Welcome to 69 Strathgreen Lane, a Bright & Spacious 4+1 Bedroom, 4-BathroomDetached Home Offering the Perfect Blend of Functionality, Comfort, and Style Just Steps from Lake Simcoe! With Nearly 2,700 Sqft of Finished Living Space, This Home Is Ideal for Large or Growing Families. Step Inside to an Open-Concept Layout with 9-Foot Ceilings, Hardwood Floors on the Main Level, and Large Windows That Flood the Home with Natural Light. The Family Room Features a Cozy Gas Fireplace, Perfect for Entertaining or Unwinding. The Chef-Inspired Kitchen Boasts Quartz Countertops, Smart Stainless Steel Appliances, a Breakfast Area, and Direct Walk-Out to the Backyard. Upstairs, Every Bedroom Offers Ensuite or Semi-Ensuite Access. The Primary Suite Showcases His & Hers Walk-In Closets and a 5-Piece Spa-Like Ensuite. *Upgrades & Features Include*: *Zebra Blinds*, *Reverse Osmosis Water System at Kitchen Sink*, *Wifi-Enabled Garage Doors*, *Smart Thermostat*, *Front Load Washer & Dryer*, *Water Softener System*, and *Direct Garage Access*. Room to Park4 Vehicles (2 in Garage, 2 in Driveway). Located in South Keswick Near Parks, Schools, Trails, Shops, GO Transit, Lake Simcoe & Hwy 404. A Rare Opportunity to Own in One of the Areas Most Convenient & Scenic Communities! This Is the One You've Been Waiting For! Be Sure to View the Full Feature List & Virtual Tour A Must-See! (id:60365)

