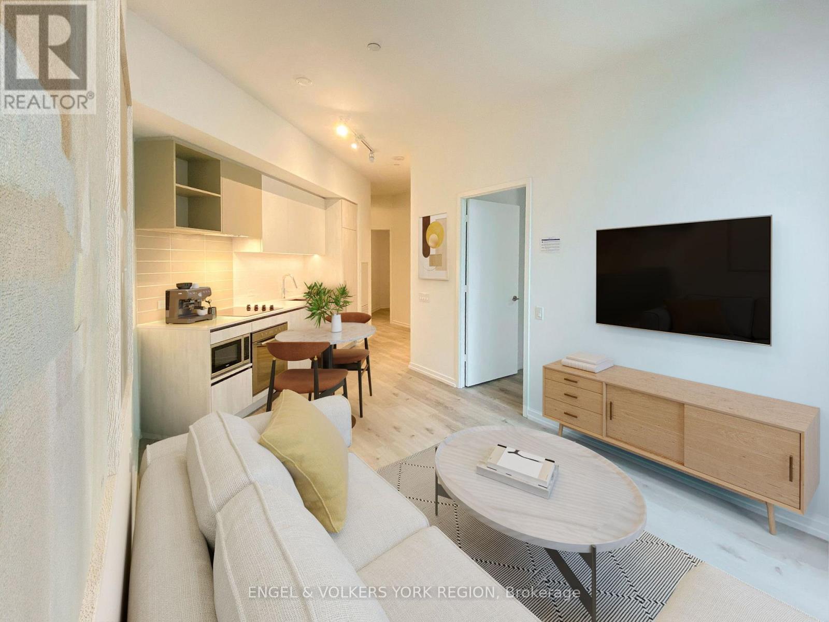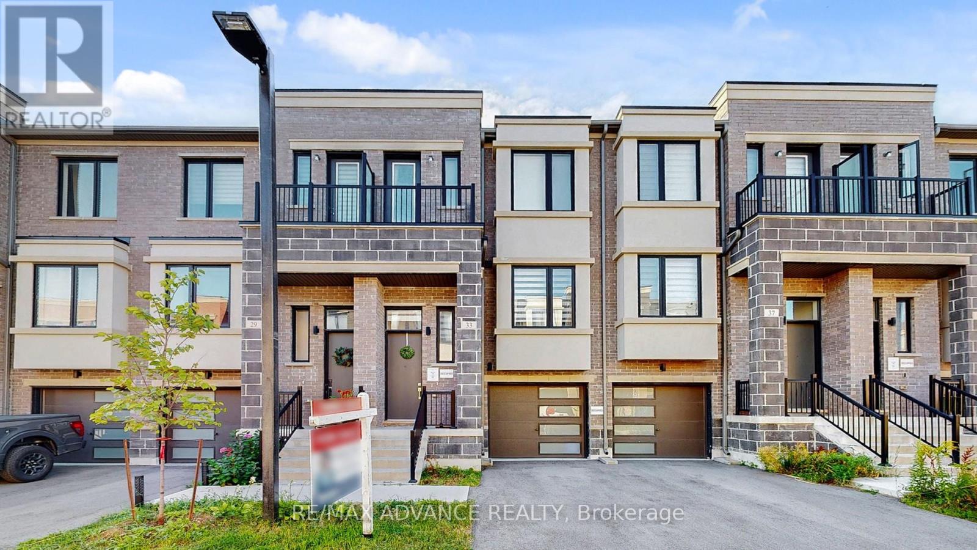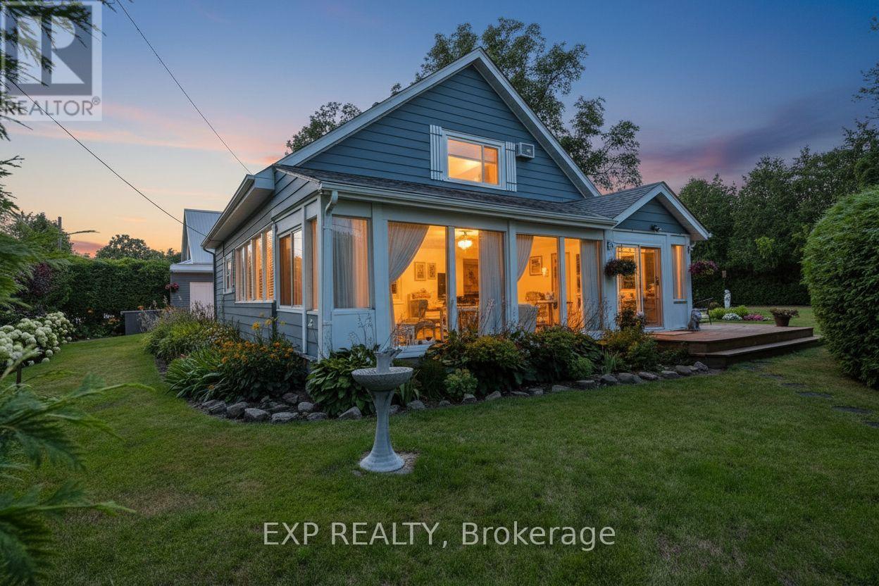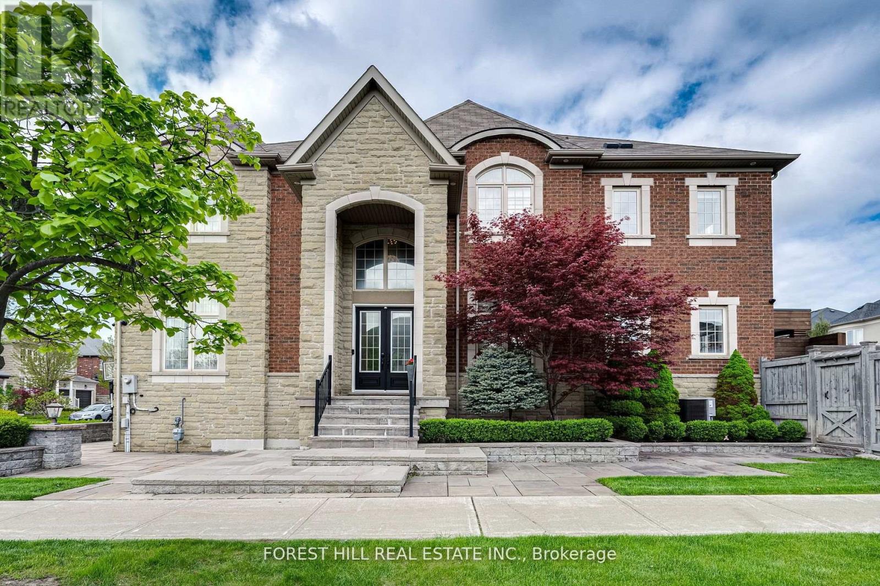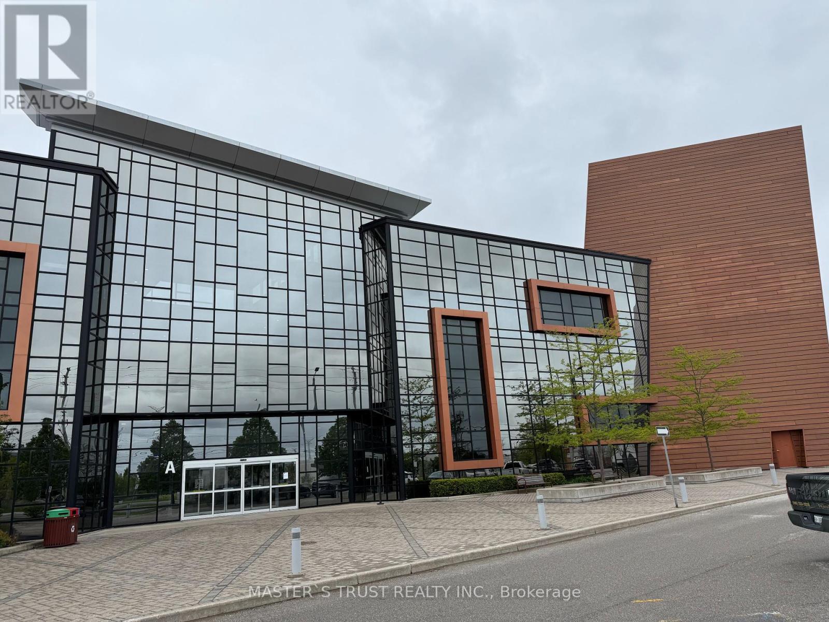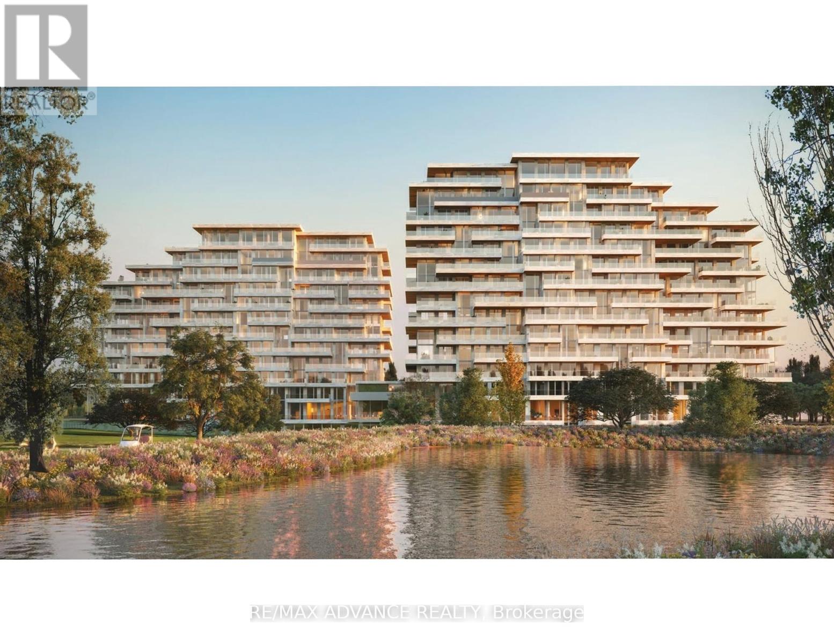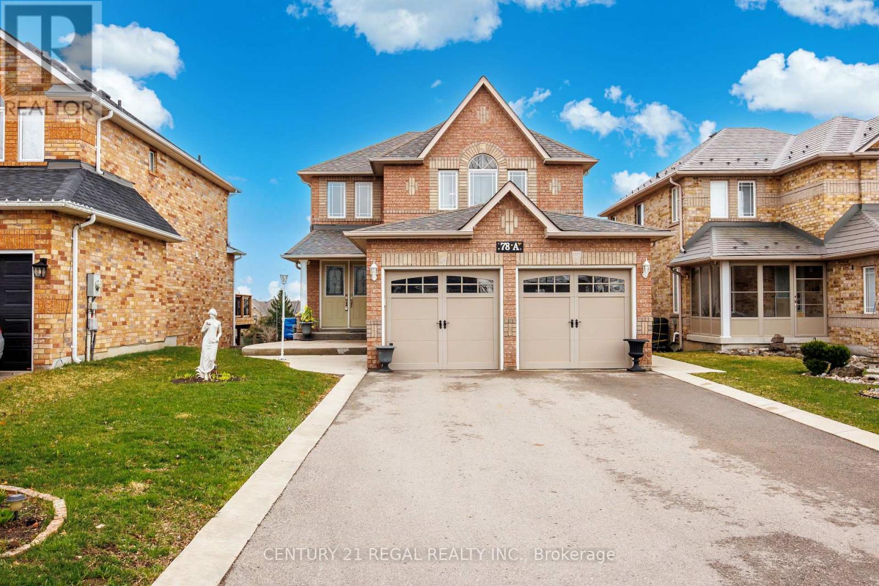180 Wellington Street E
New Tecumseth, Ontario
This renovated home boasts 4 bedrooms and 3 washrooms, situated on a generously sized lot in a prime town location. The partially finished basement offers additional potential. Recent upgrades include new flooring, fresh paint throughout, and a roof installed in 2023. The front and back yards have been professionally pruned. A separate rear entrance leads to a room with its own ensuite. Enjoy the convenience of being steps away from the main street, market, banks, places of worship, schools, parks, and shopping. (id:60365)
206 - 1000 Portage Parkway S
Vaughan, Ontario
Welcome to this beautifully appointed 1+1 bedroom suite, offering a thoughtfully designed open-concept layout with floor-to-ceiling windows that flood the space with natural light. The modern kitchen is equipped with built-in appliances and sleek finishes, seamlessly blending style and functionality. Elegant laminate flooring extends throughout the unit, while the spacious primary bedroom features a double closet. The versatile den can easily function as a second bedroom, home office, or guest space. A contemporary bathroom completes the suite.For added convenience, the locker is located on the same floor with direct access. Residents of this modern building enjoy world-class amenities, creating a truly elevated lifestyle. Ideally situated just steps to the Vaughan Metropolitan Centre, and minutes to Vaughan Mills, dining, shopping, Hwy 7, and Hwy 400. (id:60365)
33 Origin Way
Vaughan, Ontario
Location! Heart Of Patterson! South-facing living spaces bring abundant natural light into this stylish and spacious home. 4 Bedrooms, 4 Washrooms! Modern Elfs Throughout Whole House. Enjoy a modern open-concept layout featuring a kitchen W/Big Upgraded Central Island, and upgraded finishes including metal stair spindles, LG Smart Induction oven, Futile motion-activated range, and LG multi-airflow refrigerator. Living And Family Rooms Can W/O To Balcony On The Main Floor. All-new custom drapery throughout. The primary suite offers a walk-in closet, 4pcs Ensuite and the walk-out basement leads to a private fenced backyard. The basement features a separate entrance with an ensuite bedroom, providing excellent potential for rental income or extended family use. Conveniently located minutes from Dufferin & Rutherford, with walking distance to JCC, Carville Community Center. schools, parks, GO Station, public transit, plazas, and restaurants. POTL fee: $161.96/month. Please do not Miss 3D Virtual Tour. (id:60365)
127 Decast Crescent
Markham, Ontario
Beautifully designed 4-bedroom freehold townhome in sought-after Box Grove, Markham! Approx. 2,300 sq. ft. of bright, spacious living with a functional open-concept layout. Features hardwood flooring and 9 ft ceilings on both main & second floors, a modern upgraded kitchen with quartz countertops, and a large breakfast area with walk-out to yard. The primary suite includes a walk-in closet and a 5-piece ensuite. Additional bedrooms are generously sized with ample storage. The unfinished basement offers 8 ft ceilings, direct garage access, and a rough-in for a 3-piece bath perfect for future customization. Located in a high-demand family-friendly neighborhood near Box Grove Plaza, Hwy 407, transit, schools, parks, and all amenities. Ideal for families or investors seeking comfort, style, and convenience. Don't miss this fantastic opportunity! (id:60365)
45 Westwind Circle
Georgina, Ontario
For More Than Fifty Years, This Cottage At 45 Westwind Circle Has Been The Backdrop For Summers Filled With Laughter, Late-Night Stories, And Memories Woven Into Family History. Now, It's Ready For Its Next Chapter. Tucked Away On One Of The Areas Most Sought-After Streets, It Sits On A Sprawling Private Lot Framed By Hedges And Perennial Gardens, Offering Space To Gather And Room To Grow. With Shared Ownership Of 42 Westwind Circle An Incredible Waterfront Lot Featuring A Sandy Beach, Grassy Open Space, Elevated Deck, Permanent Dock, And Panoramic Lake Views , You'll Enjoy All The Magic Of Lake Simcoe Summers. Inside, The Sun-Soaked Great Room Glows With Natural Light And Opens To The Water, Joined By A Formal Dining Space, An Enclosed Sunroom With Unbeatable Views, And A Kitchen With Breakfast Nook And Walkout To The Deck. The Thoughtful Layout Is Designed For Entertaining And Welcoming Friends And Family, With A Main-Floor Primary Bedroom, A Second Bedroom For Those Who Prefer Single-Level Living, And A Full Bath. Upstairs Offers Three More Bedrooms, Including A Second Primary Overlooking The Lake, Plus Another Full Bath, Ensuring Space For Family And Guests Alike. A Separate Mudroom And Laundry Area Add Practicality, While Outside, The Expansive Deck, Gazebo, And Outdoor Bar Set The Stage For Late-Night Stargazing, Backyard Barbecues, And Countless Summer Parties. Its A Place With History, Character, And Room For The Next Family To Create Their Own Story. (id:60365)
101 Glenheron Crescent
Vaughan, Ontario
Welcome to 101 Glenheron. This Beautiful & Bright, Open Concept 4000+ Sq Ft Home has it all including 4+1 Bedrooms and 6 Bathrooms. Built by award winning CountryWide Homes, this exclusive Builder Model Boasts 10.5 Ft Ceilings on the main Floor including 20 Ft Ceilings in the Grand Family Room, 9.5 Ft ceilings on the 2nd floor and 9 Ft in the finished basement. The home features hardwood floors throughout and Each Bedroom offers its own ensuite bathroom. A chefs kitchen complete with custom island and tons of counter and cupboard space is perfect for those who love to cook! The home tastefully features both a main floor office and second floor work area perfect for those who work from home or great for families looking for a designated homework space. Direct entrance from the garage to an amazing Laundry/Mudroom offers tons of storage and easy way to keep things organized around the house. The Backyard Oasis offers a stunning covered deck complete with Gas BBQ line, Ceiling fan to keep cool on those hot days and perfect for entertaining. This deck overlooks an amazing swimming pool with complete water slide, water fall and professionally landscaped seating area. The professionally finished basement includes a large Bedroom with Bathroom, designated gym area, finished rec room complete with Bar, wired speakers and large TV and multiple storage areas. Located in the Herbert Carnegie School District and close to Shopping, Parks, Transit and more, this home has it all!! (id:60365)
869 Magnolia Avenue
Newmarket, Ontario
Welcome to this beautifully updated 4-bedroom home, tucked away on a quiet, family-friendly street in Newmarket. Perfectly blending comfort, style and convenience, this property offers exceptional living both inside and out. One of the standout features is the stunning, fully renovated kitchen designed with both elegance and functionality in mind. Custom maple cabinetry, granite countertops, eco-friendly cork flooring, and a unique gas/electric combination stove create a space that's as impressive as it is practical. The millwork throughout the kitchen is nothing short of spectacular, including a slatted and beamed ceiling, wood range hood cover, and undercabinet lighting that adds warmth and depth to the space.The main floor also boasts an amazing living room with a cozy gas fireplace and a huge picture window overlooking the rustic front porchfilling the space with natural light and charm. The front entrance/foyer features beautiful travertine flooring, setting a warm and elegant tone as you enter the home. Downstairs, a Vermont Casting gas stove adds warmth and character to the finished basement, making it a comfortable retreat all year round. Step outside and you'll find a backyard oasis surrounded by mature trees and lush landscaping. Designed for both relaxing and entertaining, the outdoor space features gas BBQ line, multiple seating areas: a trellis covered dining space, an elevated sitting nook, and a private patio at the back of the property complete with it's own trellis and ideal for cozy nights around the fire. Located close to all major amenities, including top-rated schools such as Mazo de la Roche French Immersion, Southlake Regional Health Centre, parks, shops, and more. The highly anticipated new Costco is set to open in Fall 2025, and Highway 404 is just minutes away for easy commuting. This home offers the complete packagecomfort, location, and a backyard retreat you'll fall in love with. (id:60365)
1 - 7250 Keele Street
Vaughan, Ontario
Take advantage of this exceptional opportunity to own a unit in a dynamic, 320,000 sq ft facility featuring over 400 specialized home renovation and interior design showrooms. This vibrant marketplace is the ultimate destination for contractors, designers, and homeowners alike. Strategically positioned near ample surface parking, trendy cafés, and popular dining spots, the unit offers unmatched convenience. With quick access to Highways 400 and 407, and nearby public transit including a subway station your business will benefit from outstanding visibility and foot traffic.it can be purchased together with unit 2&3. (id:60365)
2220 Richardson Street
Innisfil, Ontario
Welcome to 2220 Richardson Street, Innisfil Your Perfect Family Retreat! Nestled in a quiet, family-friendly neighbourhood, this beautifully maintained home offers the perfect blend of comfort, space, and convenience. Featuring a total of four bedrooms and three of bathrooms, this property sits on a generous lot and is ideal for growing families, retirees, or investors looking for a solid opportunity in a thriving community. Step inside and be greeted by a bright and airy layout with open-concept kitchen, large windows, and beautiful flow of natural light. The heart of the home is the spacious kitchen with modern appliances and ample cabinetry, flowing seamlessly into the dining and living areas perfect for entertaining or cozy nights in. Enjoy the outdoors with a private backyard, ideal for barbecues, gardening, or letting the kids play freely. The large driveway provide plenty of parking and storage. Located just minutes from schools, parks, shopping, and beautiful Lake Simcoe, this home offers the best of Innisfil living. Whether you're commuting to the city or enjoying a relaxed lifestyle close to nature, 2220 Richardson Street delivers on every level. Special Rate offer limited time, 3 year fixed rate of 3.69%. (id:60365)
Gl17 - 399 Royal Orchard Boulevard
Markham, Ontario
Experience luxury living with Tridel's exclusive residences in Thornhill, offering breathtaking views of the prestigious Ladies' Golf Club of Toronto. This exquisitely designed suite blends modern serenity with upscale amenities, including an indoor swimming pool, gym, saunas and party room. Tentative occupancy in Jan 2026. This unit features 3 bedrooms with ensuite baths, walk-in closets and a powder room. A true gem in Thornhill, perfect for those seeking both lifestyle and location. (id:60365)
246 - 7181 Yonge Street
Markham, Ontario
This well-established Korean-Chinese eatery is located in the busy food court of the World on Yonge Shopping Mall. The business features a fully equipped kitchen, low food costs, and great potential for delivery, making it an ideal opportunity for a motivated young couple or partners. The gross rent is $3,600/mth +HST the lease expired in August 2031, plus a five-year option. The space can be converted to any cuisine or concept. (id:60365)
78a Kerfoot Crescent
Georgina, Ontario
MOTIVATED SELLERS!! Cozy & Spacious Detached 4 Bedroom Home, Walk Out Basement with capability for generational family is nestled in a great matured neighborhood!! This home on a premium lot is located just minutes away from the lakes, parks, schools, churches, shopping, Hwy 404, GO Bus and other amenities** Inviting Double Door Main Entrance**B/I Surround System all throughout**Open Concept Great room with W/Gas Fireplace**Separate Formal Dinning room W/Coffered Ceiling, Overlooking the Backyard**2 Oversized Garages with remote and access to the house**Open Kitchen has valance W/Built In lights & Granite Counters**BBQ hooked up to Gas Line!!Gazebo** No Sidewalk** No residential neighbors behind**Roof (2021)** Well maintained; (id:60365)


