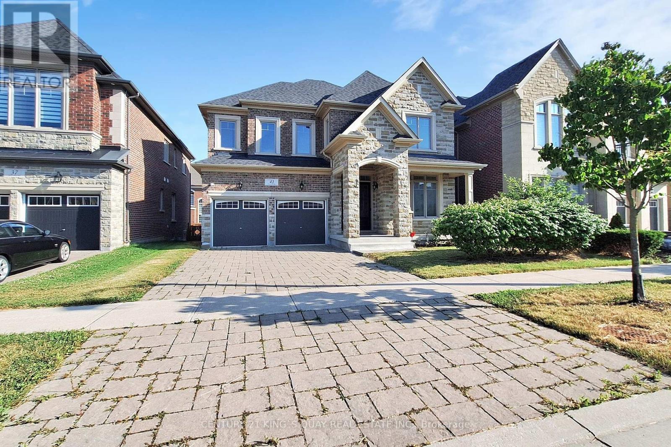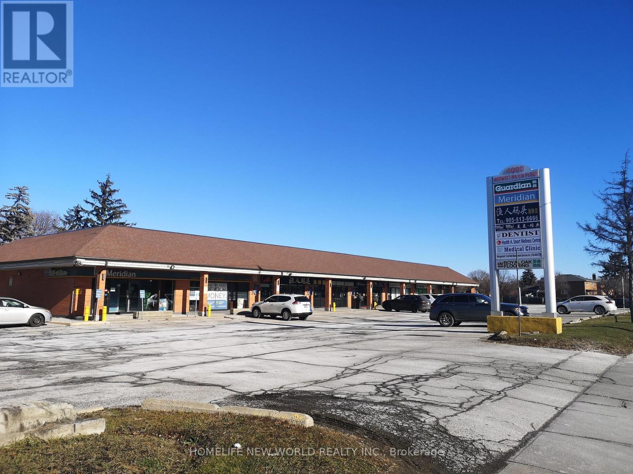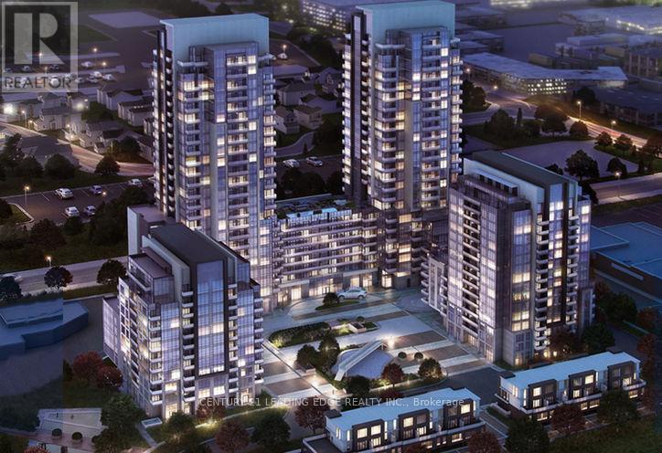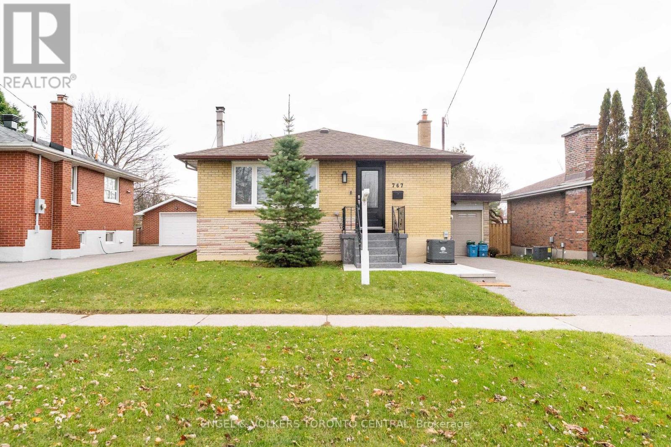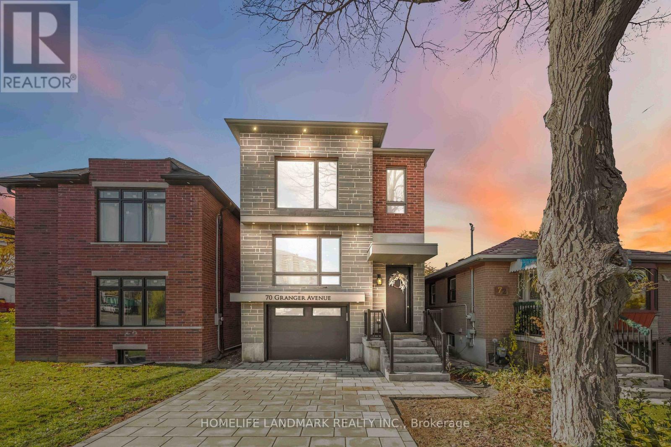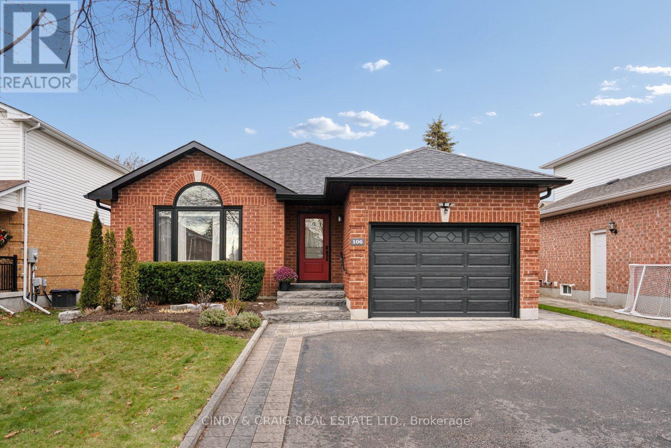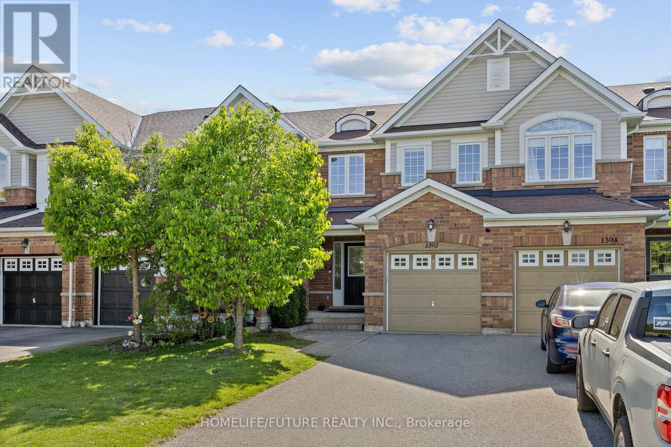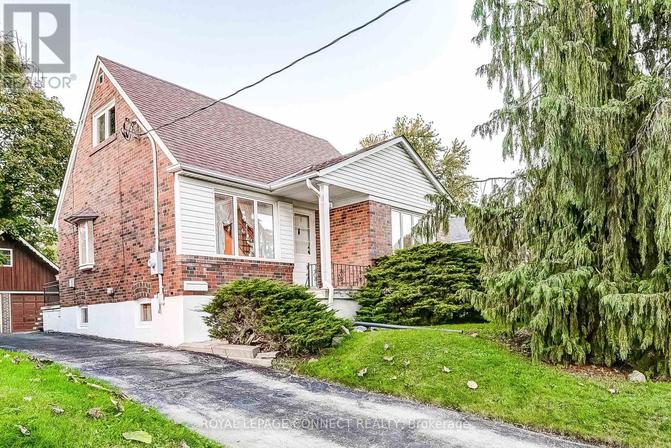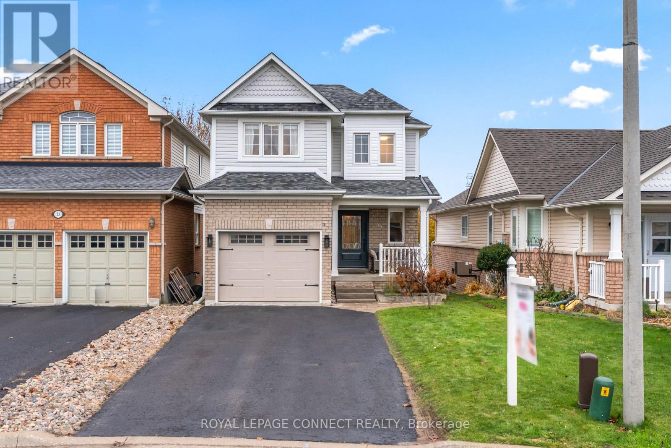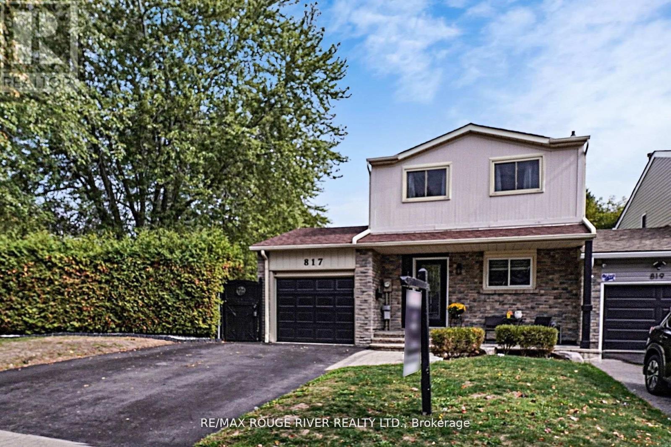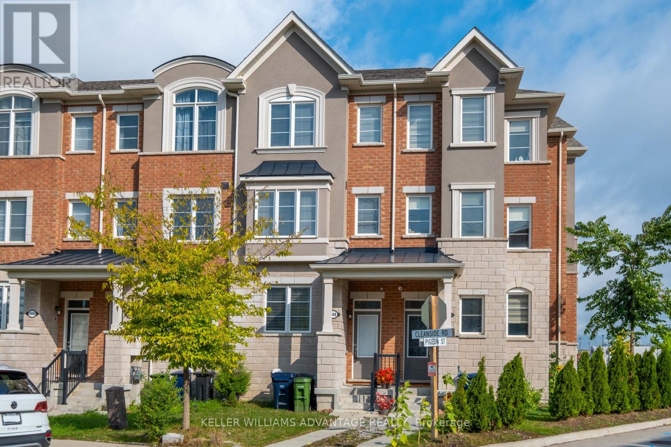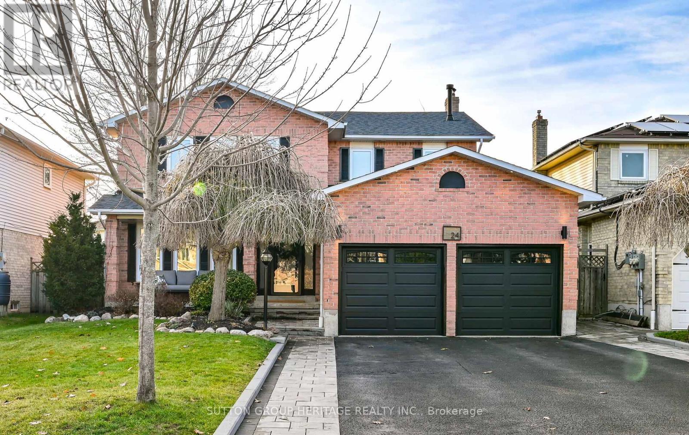41 Torrey Pines Road
Vaughan, Ontario
Welcome To 41 Torrey Pines Located in the highly sought-after Kleinberg Hills neighborhood of Vaughan,Approx 3800 sq ft of luxury finished living space, Waffle Ceiling In Family Room. Upgraded Kitchen With Granite Counter W/ High End Jenn Air Appliances. Including The Kitchen And Fabulous Finishes Throughout Home, This Custom Luxury Home Proves To Soar Above & Beyond Expectations. 10 Feet Main Floor & 9 Feet Second Floor. Interlocking At Front Of This Beautiful Gem. Dont miss the opportunity to make this one-of-a-kind home yours.Mins away from 427 hwy and new Longos (id:60365)
9 - 4080 Steeles Avenue E
Markham, Ontario
Office for lease in Harvest Moon Plaza, Markham, Great location on Steeles, between Birchmount and Kennedy, TTC stop beside plaza, Plenty ground parking, High visibility, surrounded by houses, condo buildings, mature residential neighborhood. 6 individual rooms with sink, plus one large reception room, cabinets and storage organizer; 10 ft ceiling height. Sublease from Guardian Drug store, great opportunity for Doctors or Medical, tutoring and related services use. (id:60365)
533 - 20 Meadowglen Place
Toronto, Ontario
Best Priced Unit, Best Building, Best Location....Indulge in the epitome of Scarborough living in this stunning 1-bedroom condo, where modern sophistication meets effortless convenience.Nestled in one of the area's most coveted communities, this thoughtfully designed unit boasts an airy open-concept layout, bathed in naturallight. The sleek kitchen is a culinary haven, featuring stainless steel appliances, quartz countertops, and ample storage. Unwind on your privatebalcony, the perfect retreat to soak in the views. Inside, enjoy the spacious bedroom with a built-in closet and the ease of in-suite laundry. Plus,you'll have access to a storage locker on the same level for added convenience. This condo doesn't just offer a place to live-it offers a lifestyle.With 24-hour concierge service, a state-of-the-art fitness centre, yoga room, rooftop terrace with BBQs, and a party room, luxury is at yourfingertips. Secure, modern, and meticulously maintained, the building is your urban oasis.Situated minutes from Scarborough Town Centre, you'llenjoy seamless access to top-tier shopping, dining, and entertainment. Transit options are abundant with TTC service and quick connections toHighway 401. Plus, it's a stone's throw from U of T Scarborough, Centennial College, lush parks, and trails. Don't miss the chance to lease thisbeautifully maintained gem in a prime location. (id:60365)
767 Phillip Murray Avenue
Oshawa, Ontario
Discover the charm and quality of this fully renovated 1960s bungalow, perfectly situated on a 50' x 105' lot, minutes away from Lake Ontario. This isn't just a house; it's a completely reimagined living experience, blending vintage character with top-tier, modern luxury. Every detail has been meticulously selected, featuring custom cabinetry, designer lighting, and premium flooring throughout. A chef's dream kitchen equipped with top-of-the-line, high-end stainless steel appliances and stunning solid-surface countertops. 2 spa-like baths with custom tile work & modern fixtures. Enjoy the peace of mind that comes with brand-new infrastructure, including updated electrical, plumbing, and HVAC systems. The primary bedroom now features a new sliding glass door that provides direct access to the brand-new deck, patio, and spacious backyard. A beautifully finished, separate living space awaits the extended family, guests, or as a high-value rental unit for supplementary income. The suite offers its own dedicated entrance, full kitchen, living area, and a spacious bedroom and bath, ensuring privacy and independence. Direct entry point into the main house from the attached garage give access to both the upper and lower levels, alongside a separate laundry area with shared access from either floor. And there is a separate laundry area in the suite should you wish to install a second set of laundry appliances. The fully fenced lot provides for gardening, entertaining, or future expansion with a garden suite or she-shed, or simply for enjoying privacy. Convenient to downtown shops, restaurants, parks, and essential amenities, all while residing on an established street. Don't miss the chance to experience the perfect blend of space, quality, and income potential. Schedule a private viewing today! (id:60365)
70 Granger Avenue
Toronto, Ontario
Welcome To Luxury Living In The Heart Of East Toronto! This Beautiful Custom-Built Home Offers 4+2 Bedrooms, 5 Bathrooms, And An Exceptionally Rare Layout With Separate Family, Dining, And Living Rooms Across Two Main Levels - Truly An Architectural Gem. Crafted With High-End Finishes Throughout, This Home Features A Luxury Chef's Kitchen With Built-In Cabinetry. Upstairs Find 4 Large Sun-Filled Bedrooms, A Primary With A 4 Pc Ensuite And Walk In Closet, A Special Secondary Bedroom Ensuite Overlooking The Front Of The House, And Two More Wonderfully Sized Rooms, The Basement Features A Separate Entrance With 2 Bedrooms Plus A Den And Rough In For A Kitchen Perfect For An In-Law Suite Or Future Rental Potential. Gorgeously Nestled On A Dead-End Street Just Steps To Scarborough GO Station, Top-Rated Schools (John A. Leslie PS, RH King Academy), Major Amenities, Bluffer's Park, And More. **Your Home Search Ends Here** (id:60365)
106 George Reynolds Drive
Clarington, Ontario
Welcome to 106 George Reynolds Dr. - a beautifully maintained home in one of Courtice's sought-after neighbourhoods. This spacious property offers a bright, functional layout with generous room sizes and thoughtful upgrades throughout. Step inside to a warm, open main floor featuring a sun-filled living and dining area, perfect for gatherings. The kitchen offers stunning upgrades, a spacious dining area, and a walkout to interlocking patio and inground pool - ideal for summer entertaining. 2 well-appointed bedrooms including a primary suite with double closet and a private 3-pc ensuite. The finished basement adds fantastic extra living space with a rec room, 2 additional bedrooms and storage space - easily converted to kitchenette. Located in a friendly, family-oriented community close to top-rated schools, parks, shopping and transit - this home delivers comfort, convenience, and exceptional value. Don't miss your chance to move into this prime Courtice location! Extras: Furnace (2023), A/C (2023) (id:60365)
1392 Glaspell Crescent
Oshawa, Ontario
Stylish And Move-In Ready Freehold Townhouse With No Monthly Maintenance Fees! This 3-Bedroom, 2-Bathroom Home Features A Bright, Open-Concept Layout With Hardwood Floors Throughout With No Carpet Anywhere.Enjoy A Beautifully Updated Kitchen With Quartz Countertops, Stainless Steel Appliances, And New Lighting. The Renovated Primary Bathroom Includes A Luxurious Rainfall Shower And Quartz Finishes. Thoughtful Upgrades Throughout The Home Include New Hardware, LED Lighting Fixtures, A Stunning Chandelier Above The Staircase, A New Washer And Dryer, And Fresh, Neutral Paint.Located On A Quiet Street With No Front Neighbours And No Sidewalk, Offering Extra Privacy And Additional Parking On The Driveway. The Unfinished Basement Includes A Rough-In For A 3-Piece Bathroom, Providing Great Potential For Future Living Space.A Perfect Option For Buyers Looking For Style, Comfort, And Cozy Living. (id:60365)
11 Waringstown Drive
Toronto, Ontario
A cherished Wexford gem! Lovingly owned and maintained by the same family since 1954, this home is being offered for sale for the very first time. Ready for the next family to make it their own and add their personal touches, this detached 1.5 storey home sits on a premium **40ft x 125ft lot** in a quiet, welcoming and family-friendly community. 200AMP panel, Both bedrooms on the upper level feature a walk-in closet. Bedroom on the main floor can be used as an office. The highlight of this home is the solid detached, oversized two-car garage with a loft - Large enough to fit up to 4 compact vehicles!! It offers excellent space for storage, workshop, or hobby space and even has the potential to be converted in to a garden suite! Ideally situated with just minutes to the DVP, 401 and Parkway Mall for everyday convenience, along with Costco, TTC access, and a wide selection of big box shops. Walking distance to lovely parks and top rated schools. Don't miss out! (id:60365)
49 Childs Court
Clarington, Ontario
Welcome home to 49 Childs Court! This completely turn-key property is finished top to bottom, inside and out. It features 3 bedrooms, 3 bathrooms, a fully finished walkout basement, a stunning multi-level deck and an above ground pool. Enter through the upgraded, extra-wide front door (great for moving in your furniture!) into the main floor, offering an open concept living room and eat-in kitchen with breakfast bar and sliding glass walk out to deck, plus a convenient powder room and direct garage access. Upstairs, you'll find a spacious primary suite, with an ensuite and walk-in closet, along with two additional bedrooms and a 4-piece main bathroom. The fully finished walkout basement adds valuable living space complete with rec room, laundry area, ample storage space and easy access to your south facing backyard oasis! Additional highlights include a large front porch perfect for enjoying your morning coffee, 4-car driveway with no sidewalk, and a quiet court location. This home is the perfect place to raise a family. Ideally situated less than a 10 min drive to both the 401 and 407, all major shopping, banks and hospital, and with walking distance to grocery store, parks, public transit, Charles Bowman Public School, St. Stephen Catholic Secondary School, Knox Christian School, and Durham Christian High School. Recent updates include: front door, garage door, front hall window, and upstairs carpet (all approx. 4 years ago); shingles replaced approx. 4-5 years ago; and A/C and furnace installed in 2019. ** This is a linked property.** (id:60365)
817 Finley Avenue
Ajax, Ontario
Lakeside Living in Sought-After West Ajax!! Discover the perfect balance of comfort, style, and location in this bright 3 bed, 2 bath home tucked away in a quiet, family-friendly pocket of West Ajax just steps from the Lake Ontario waterfront. Surrounded by scenic trails, parks, and conservation areas, this property offers a relaxed lifestyle while keeping you close to everyday conveniences. Inside, an open-concept main floor welcomes you with abundant natural light and a functional flow that's ideal for entertaining or relaxing. The modern kitchen features stainless steel appliances, ample cabinetry and a breakfast bar, while the adjoining dining and living areas provide a warm, inviting space for gatherings. The spacious primary bedroom includes his and hers closets with organizers. two more generously sized bedrooms and full renovated main bath make this home perfect for families, downsizers, or first time buyers. The finished basement offers a larger rec room, another fully, renovated bathroom and a laundry room with plenty of storage. Step outside to your very own backyard oasis featuring a sparkling above-ground pool, a patio perfect for lounging or dining al fresco and a HUGE pie shaped landscaped yard ideal for summer barbecues, weekend get-togethers or simply cooling off on warm afternoons. Additional highlights include a single-car garage, hardwood throughout and updated mechanicals for peace of mind (everything done between 2021 - 2024). Located minutes from Waterfront Trails, Rotary Park, shopping, schools, GO Transit, and Highway 401, this home combines the best of nature and convenience. This West Ajax address delivers lakeside living with everyday ease! ** This is a linked property.** (id:60365)
148 Cleanside Road
Toronto, Ontario
Location, Lifestyle, And That Brand-New Feeling! Welcome To 148 Cleanside Road - A Beautifully Crafted Freehold Townhouse That Perfectly Balances Modern Style And Family-Friendly Comfort. Offering Close To 1,700 Sq. Ft. Of Bright, Contemporary Living Space, This Home Features 4 Spacious Bedrooms, 3 Bathrooms, And A Large Kitchen Complete With Stainless Steel Appliances - Ideal For Both Entertaining And Everyday Life. The Inviting Living And Dining Areas Are Designed For Connection And Comfort, While The Fenced Backyard With Deck Sets The Stage For Bbqs, Gatherings, Or Simply A Safe Place For Kids To Play. Enjoy The Added Convenience Of Direct Garage Access And Low-Maintenance Living In A Vibrant, Growing Community. Perfectly Situated Just Steps From Warden Subway Station, Minutes To Scarborough Go, LRT, Schools, Parks, And Golden Mile Shopping, This Location Truly Has It All. With A Fantastic Playground Steps Away, And A Welcoming Neighbourhood, This Home Offers Incredible Value In One Of Scarborough's Most Desirable Pockets. 148 Cleanside Road - Where Comfort Meets Convenience And Every Detail Feels Just Right. (id:60365)
24 Gladiola Court
Whitby, Ontario
Welcome to 24 Gladiola Court in the highly sought-after Rolling Acres community in the heart of Whitby! This beautifully updated home, on its quiet court location, offers exceptional curb appeal from the moment you arrive -- updated black garage doors (2020), a freshly sealed driveway (2025), timeless brick exterior, and a welcoming front porch surrounded by mature landscaping. Inside, the main floor is bright, refined, and intentionally designed for modern living - including a new wall-trim feature in the living room (2025) that elevates the space and oversized windows that fill the home with natural light. The updated wood-burning fireplace (2024) anchors the living room with a cozy, inviting presence. The kitchen boasts crisp white shaker cabinetry, sleek black hardware, LED pot lights (2021), subway-marble backsplash, stainless steel appliances, and quartz countertops that add luxury and everyday durability. Upstairs, the oversized primary bedroom feels like a boutique retreat with its custom feature wall, modern lighting, and 4-piece ensuite. Three additional bedrooms are bright, spacious and thoughtfully updated-ideal for kids, guests, or a home office setup. Downstairs offers a warm, fully finished basement with 5th bedroom and 3-pc bath. This home has been consistently maintained with meaningful upgrades year after year: a high-efficiency Goodman Furnace (2020), Lennox 13 SEER air conditioner (2022), attic insulation upgraded to R60 (2021), smart-home switches (2021), a decorative glass front door and sidelites (2022), exterior soffit LED lighting (2022), and a new natural gas main installed (2022). Outside, a massive 450 sq ft deck (2021) with a TOJA GRID shade structure (2024) creates a resort-style outdoor living space perfect for entertaining, while mature trees and perennial gardens add beauty and privacy. This is a true turn-key home with a long list of upgrades and layout perfectly suited for family living! Come and experience why this one stands out! (id:60365)

