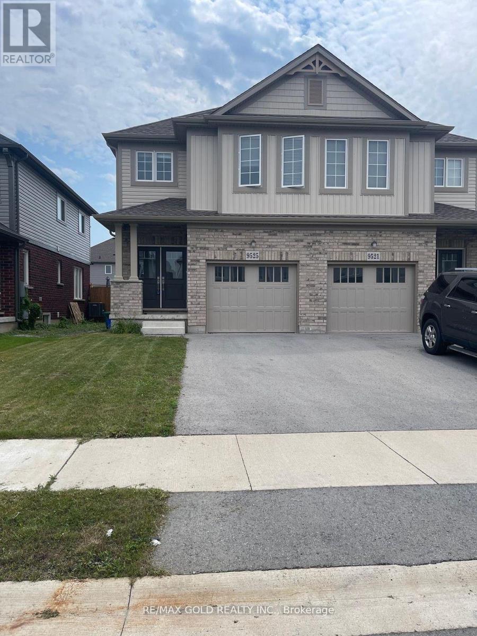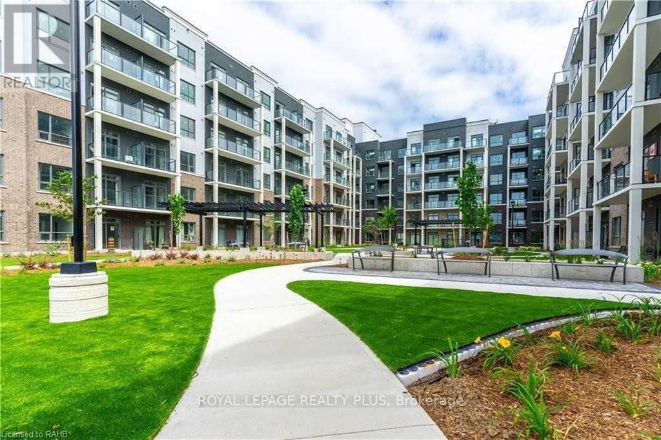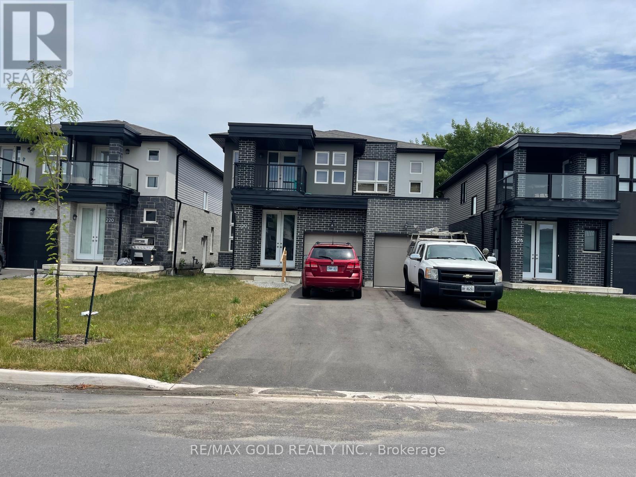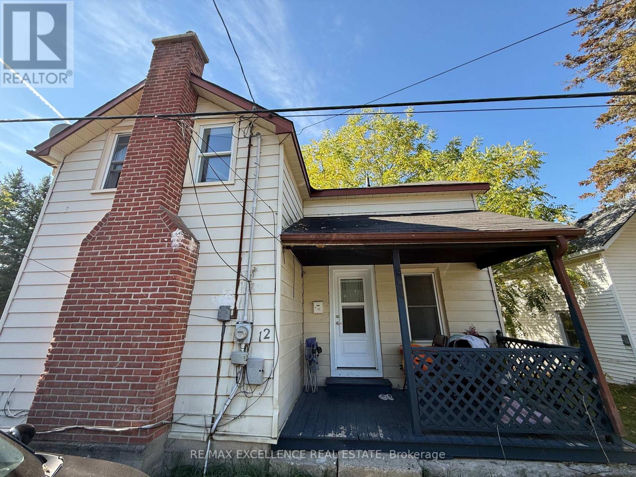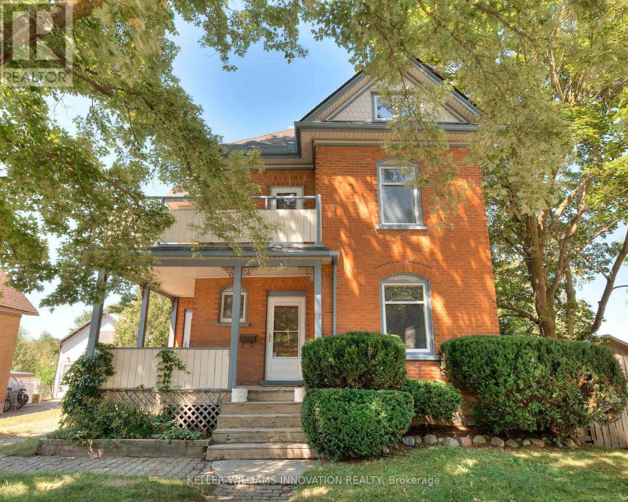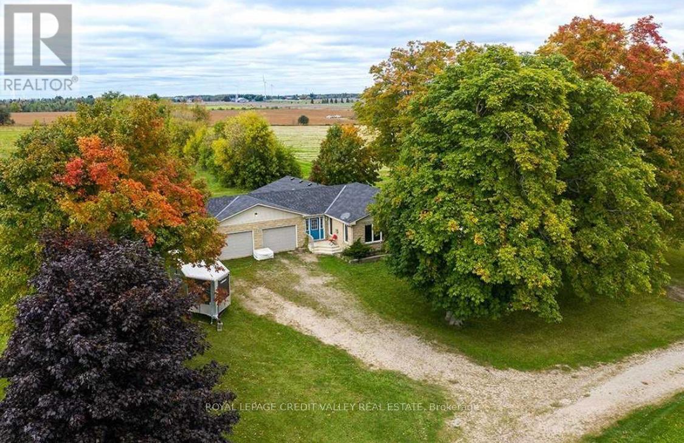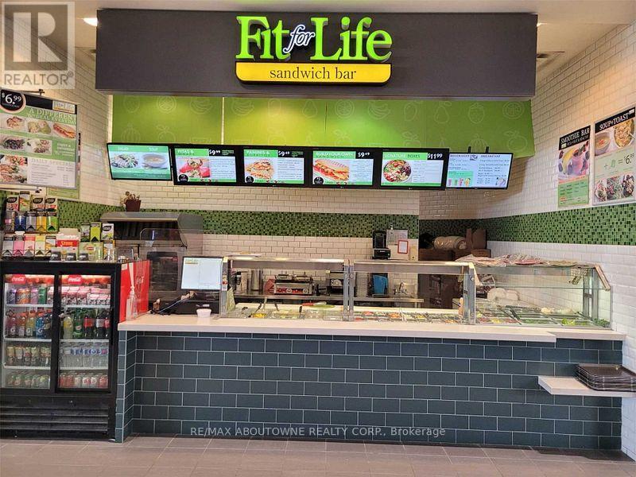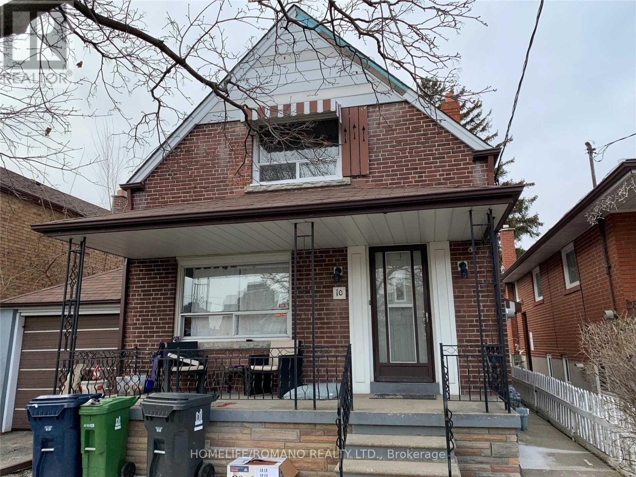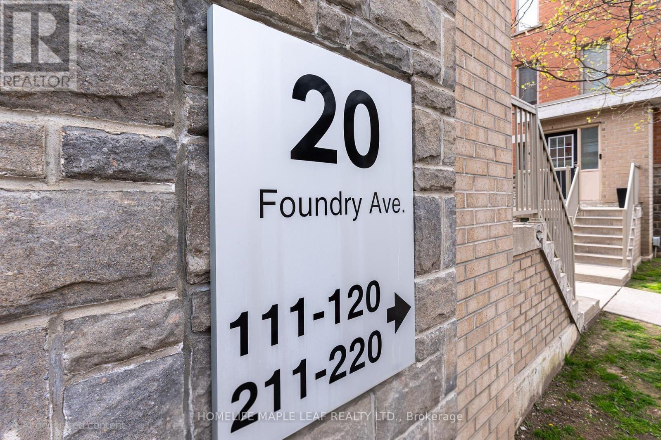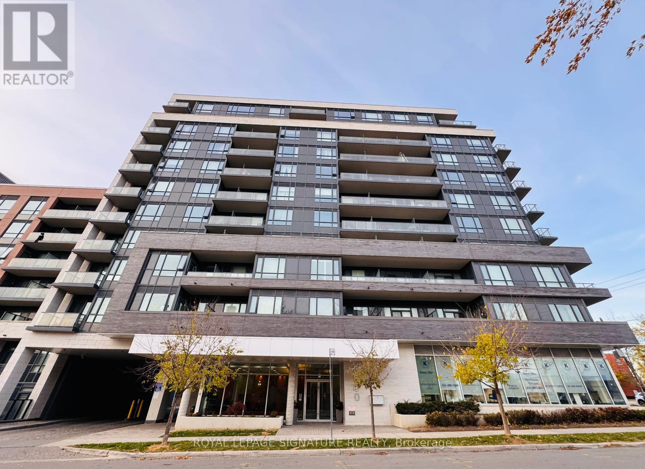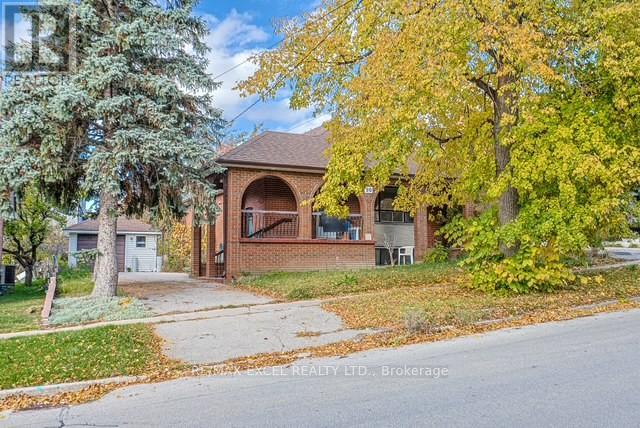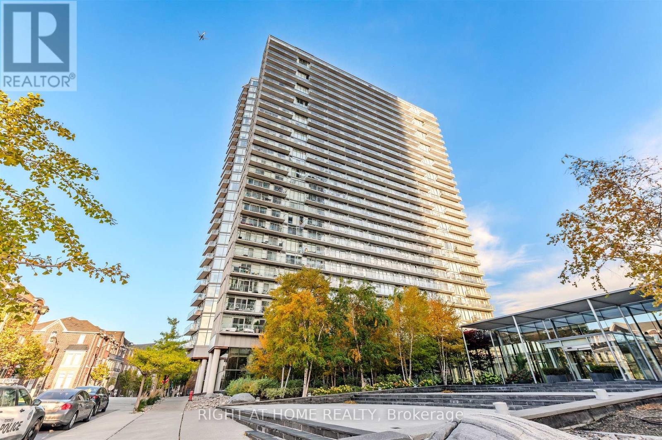9525 Tallgrass Avenue
Niagara Falls, Ontario
This beautiful 4-bedroom semi-detached home with loft and 3 bathrooms is just 5 years old and offers the perfect blend of comfort and style. Featuring a modern open-concept layout with 9 ft ceilings and oversized windows that fill the home with natural light. The primary bedroom boasts a luxurious ensuite and walk-in closet, while the 3 additional spacious bedrooms each offer large windows and ample closet space - ideal for a growing family. Nestled in a family-friendly neighborhood, this home is just minutes from parks, schools, the charming downtown of Chippawa, Niagara Hospital, golf courses, Walmart, Costco, and Falls view. With the Well and River, Niagara River, and Lyons Creek nearby, you'll enjoy both convenience and lifestyle in one perfect location. (id:60365)
219 - 5055 Greenlane Road
Lincoln, Ontario
Welcome To Utopia! Beautiful 1 Bedroom + Den. This 598 Square Foot Layout Boasts A Beautiful Open Concept Layout With Stainless Steel Appliances, Upgraded Cabinetry In The Kitchen & Upgraded Laminate Flooring In The Bedroom. There Is In-Suite Laundry, Underground Parking And A Locker. Close To The Qew, Shopping, Hospital, Parks/Trails, Restaurants, Golf Courses & Wineries! (id:60365)
222 Pilkington Street
Thorold, Ontario
Spacious 4 Bedroom, 4 Bathroom Home in a Quiet Neighborhood!Beautiful 2-year-old detached home featuring 4 bedrooms and 4 bathrooms, including two primary bedroomsone with a private balcony. This home offers a modern, open-concept kitchen with stainless steel appliances and plenty of cabinet space. Bright and inviting with large windows providing abundant natural light. Situated in a peaceful and family-friendly area, close to public and secondary schools, Brock University, parks, and all essential amenities. Numerous upgrades throughout. Perfect for families. (id:60365)
12 Original Road
Greater Napanee, Ontario
Welcome to 12 Original Road. CORNER LOT situated on a large, irregular lot across from the Napanee Golf & Country Club, and within walkingdistance to the river and downtown amenities and restaurants, this 3 bedroom, 1 and 1/2 bathrooms has fresh, modern updates throughout. A highly efficient furnace, flooring and beautiful kitchen with quartz countertops and stainless steel appliances. The spacious living roomboasts an electric fireplace and large window, perfect for settling in and staying cozy all winter long. Outside, the single detached garageprovides space for parking, storage or a great workspace and the size of the yard provides ample opportunity for development. (id:60365)
26 Arthur Street N
Woolwich, Ontario
Welcome to 26 Arthur Street N, a striking century home where timeless red brick and original woodwork meet bold, modern design. Set on a tree-lined street in charming Elmira, this property offers unmatched character and convenience, just steps from the Kissing Bridge Trail, Downtown shops, schools, parks, the Woolwich Memorial Centre, and easy highway access for commuters. From the gabled roofline to the inviting wraparound porch and second-storey balcony, the homes curb appeal is undeniable. Mature trees, manicured shrubs, and a private driveway add to the charm. Inside, the spacious foyer sets the tone with warm wood detailing, stained glass windows, and a dramatic staircase. The main floor flows seamlessly through beautifully styled living and dining spaces featuring rich trim, original pocket doors, and designer wallpaper that balance historic character with a modern touch. The renovated kitchen is a showpiece; checkerboard flooring, quartz waterfall island, sleek blue cabinetry with brass hardware, and stainless steel appliances create a bold yet functional hub for daily living. Upstairs, youll find three comfortable bedrooms, each with its own unique personality, along with a renovated four-piece bathroom. The versatile layout offers space for bedrooms, nursery, or a home office. A recently finished attic provides a quiet retreat complete with its own bathroom, perfect as a primary suite, studio, or hideaway. The basement includes walk-out access to the backyard, ample storage, and room for a workshop. Outside, the deep yard offers privacy thanks to mature trees and no rear neighbours a serene setting for summer evenings or family play. Recent updates include the kitchen, bathrooms, roof, windows, electrical, furnace, and AC ensuring peace of mind while preserving this homes original character. This home offers a rare blend of history, creativity, and modern convenience a truly one-of-a-kind home in a welcoming Elmira community. (id:60365)
295146 8th Line
Amaranth, Ontario
Quaint, fully furnished home w/ large acres of land. Tractor for lawn mowing comes with the property. The home itself is a large 3 br 2 full washroom bungalow w/ hardwood flooring, custom kitchen cabinets & kitchen island that opens to the dining room which itself walks-out to a large deck. A perfect property to live, work and play and a place to finally call home. *EXTRAS** Large size steel storage barn (50' x 56') with a cement floor is available at additional cost ($1000/month). Propane tank rented. Hydro is the only utility. 150 Acres (130 workable) Also Available For Lease as Separate MLS Listing. (id:60365)
Fc 7 - 280 Guelph Street
Halton Hills, Ontario
An excellent opportunity to own a well-established healthy fast-casual restaurant located in the busy Georgetown Market Place Food Court. This business has been operated by the same owner for the past 18 years, earning a great reputation and a loyal client base. The owners are now retiring, creating the perfect opportunity for a new owner to take over this stable, profitable, and reputable business. The restaurant operates independently while continuing to benefit from the well-recognized Fit for Life brand - with no franchise or royalty fees required. Low rent: approximately $3,600 per month (including TMI and tax). Located in a high-traffic shopping mall anchored by major retailers such as Walmart, Winners, and Sport Chek, this restaurant enjoys steady walk-in traffic and strong sales. The menu offers a variety of healthy, popular items including wraps, salads, and bowls - with the flexibility to add new dishes (owners have them ready to go). This is a rare turnkey opportunity in a thriving and growing community. (id:60365)
Bsmt - 10 Hartley Avenue
Toronto, Ontario
Immaculate, move-in ready 1-bedroom apartment at 10 Hartley Ave. This unit boasts a gorgeous modern renovation featuring wood-look floors, recessed lighting, and a sleek kitchen with a breakfast bar. The bright, open living space includes a stylish white stacked-stone feature wall. Enjoy an excellent location close to Dufferin St and Eglinton Ave, offering quick access to transit and every amenity you need (shopping, dining, parks, etc.). Details: 1 Bedroom | Tenant pays 1/3 of utilities. Don't wait-lease this modern gem today! Tenants must provide the following to be considered: Government photo ID, Proof of Employment/Income, Rental Application, 3 References, Current Credit report from Equifax or Transunion not older than 30 days. Proof of insurance before Occupancy. (id:60365)
120 - 20 Foundry Avenue
Toronto, Ontario
Gorgeous 2 Storey Condo Townhouse With Underground Parking, Bike Storage And Outdoor Pool. Renovated & Ready To Move In! New High Quality Vinyl Flooring! 2 Good Sized Bedrooms With A Cozy Den. Enjoy Leisurely days in the Patio or Take Advantage of the High Walkability Score, Exploring Vibrant Local Shops, Parks, Eateries, And Much More! Steps To: TTC Subway, GO Train, Streetcar. Minutes To: High Park, Roncesvalles, Junction, Schools, Dufferin Mall, Walmart, LCBO, Shoppers, YMCA and More! (id:60365)
705 - 2800 Keele Street
Toronto, Ontario
Stunning Bachelor Suite Located in the Heart of Downsview! Modern Boutique Style Condo Features a Spacious Living/Dining Room with 10 Ft Ceilings and W/ Walkout to Private Balcony with a Gorgeous View. Great Kitchen with Granite Countertops, S/S Appliances and White Cabinetry. Ready to Move-In. This Unit is Located in a Prime Location at Keele and Wilson Avenue. Walking Distance to Transportation, Close to Major Highways, New Humber Hospital, Schools, York University, Plaza, Banks, Minutes from Yorkdale Shopping Centre and Cineplex V.I.P. Theatre! (id:60365)
90 Flamborough Drive E
Toronto, Ontario
Welcome to 90 Flamborough - a spacious and rare 3+2 bedroom, 3-bath detached home on a large, elevated lot with over $100K of renovations. Featuring a bright open-concept main floor, generous living and dining areas, and a large kitchen with plenty of storage. The finished basement with a completely separate entrance offers a full in-law suite with two bedrooms, a kitchen area, and a full bath - perfect for extended family or rental income. Enjoy a large private, high-backyard setting ideal for entertaining or gardening. Located in a family-friendly neighborhood close to schools, parks, shopping, transit & the new LRT coming soon. A perfect opportunity for families & investors. (id:60365)
2616 - 103 The Queensway Avenue
Toronto, Ontario
Experience breathtaking panoramic views of the Toronto skyline, CN Tower, Lake Ontario, and High Park from this bright and spacious one-bedroom suite with a coveted SouthEast exposure! Situated in the highly desirable NXT Condos, this modern Condo Apartment is flooded with natural light through floor-to-ceiling windows. The contemporary kitchen boasts stainless steel appliances and a convenient breakfast bar, while the open-concept living and dining area provides plenty of space for relaxing or entertaining. Step out onto the expansive 23' long (111sq.ft) balcony and take in the sweeping city and lake views. Enjoy an array of luxury amenities, including a 24-hour concierge, fully equipped fitness centre, indoor and outdoor pools, party and theatre rooms, guest suites, and an on-site daycare, Tennis Courts and a Convenience Store. Perfectly positioned just steps away from the waterfront boardwalk, bike trails, High Park, Sunnyside Beach and Humber Bay Park. Steps to the TTC "Humber Loop at The Queensway". Easy access to the Gardiner Expressway and all major transportation routes. Enjoy nature in the city in this exceptional community! (id:60365)

