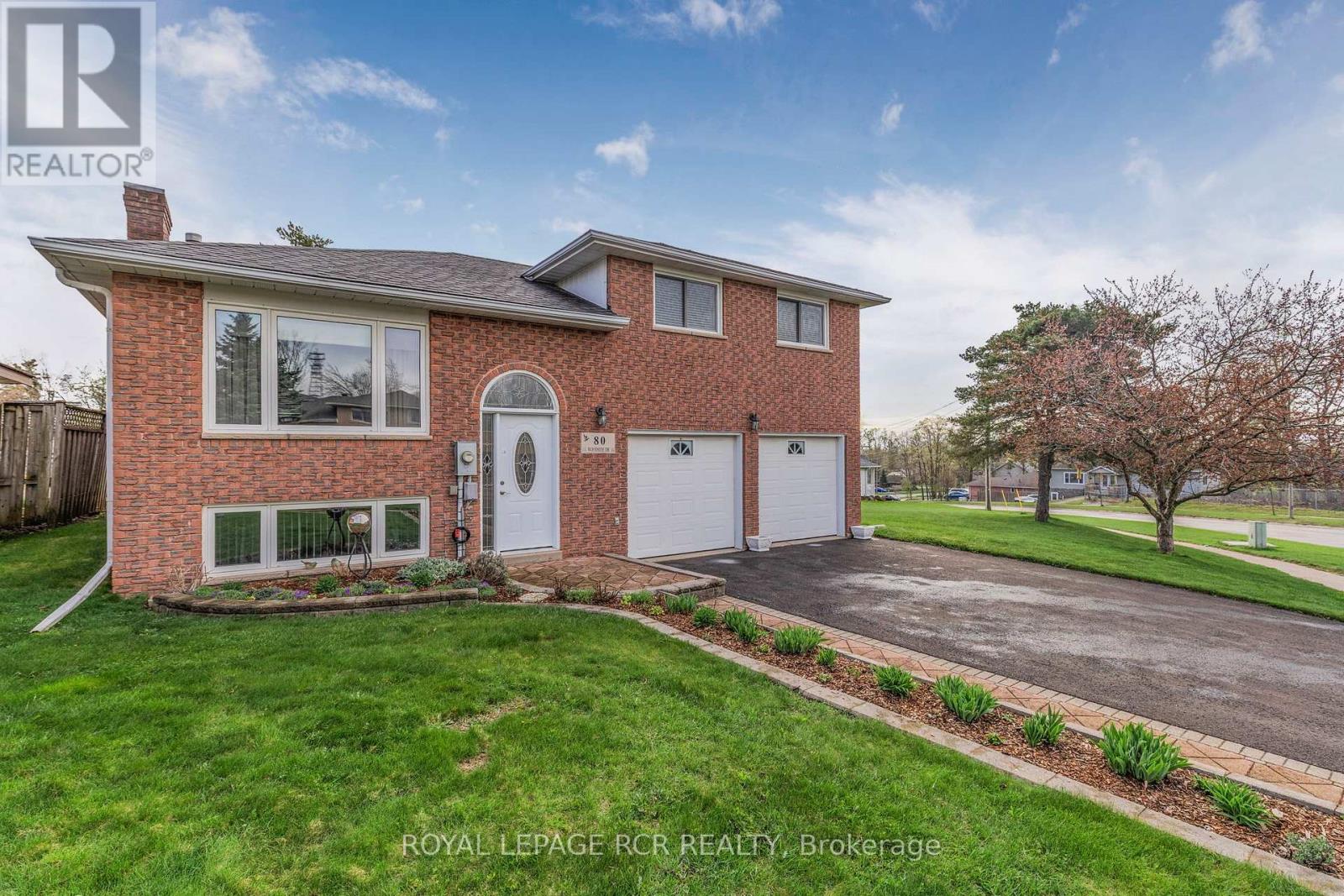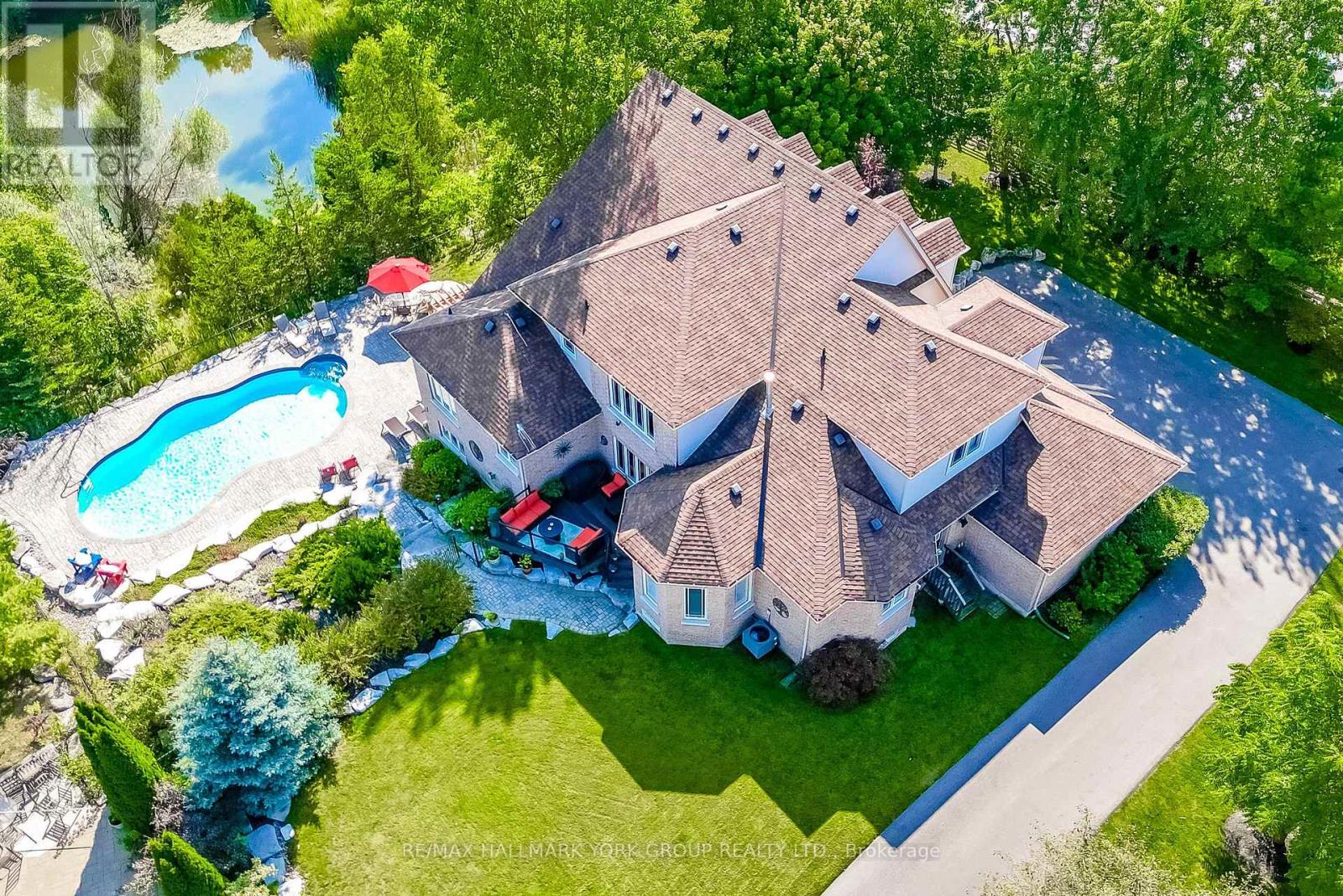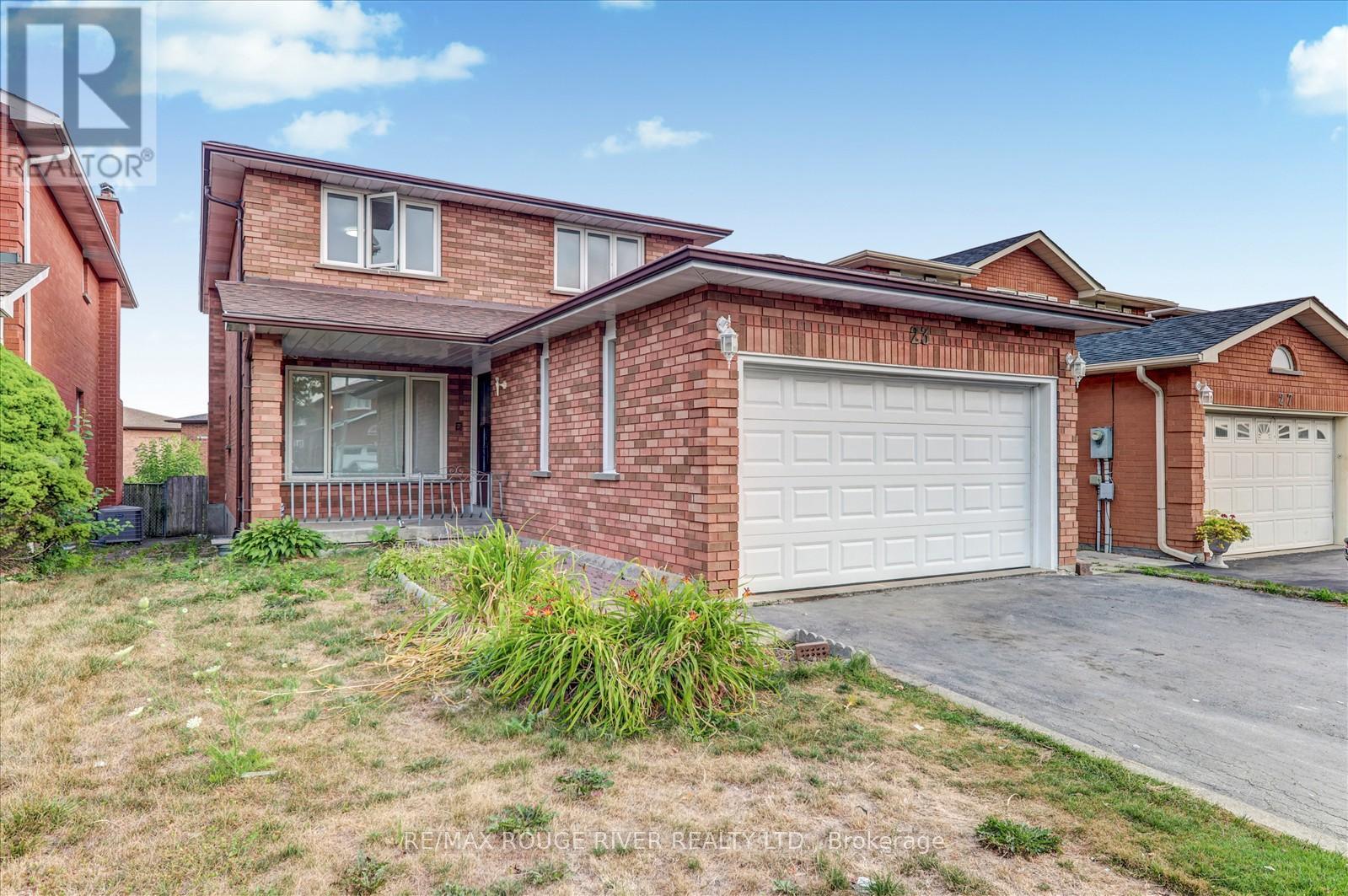80 Woodside Drive
Orillia, Ontario
Welcome to your next home in beautiful Orillia! This detached sidesplit offers the perfect mix of space, functionality, and outdoor living. Featuring 3 generous bedrooms and a carpet-free interior, the home is designed for comfort and easy upkeep. The spacious 2-car garage with dual access from inside - includes extra room for storage and a built-in workbench ideal for hobbies or projects. Situated on a large, irregular pie-shaped lot, there's plenty of room to enjoy the outdoors, especially from the expansive wrap-around deck with convenient access right off the kitchen's breakfast nook. Opportunities are endless with this larger sized lot. The fully finished basement adds valuable living space, complete with a 3-piece bathroom, cold cellar, under-the-stairs storage, and inside access to the garage. Whether you're upsizing, downsizing, or just starting out, this home offers incredible value in a great neighbourhood. Don't miss your chance to make it yours! (id:60365)
65 - 70 Great Gulf Drive
Vaughan, Ontario
Fantastic EM1-zoned industrial condo offering 2,605 sq. ft. of versatile space with 22 ft. clear height and a convenient truck-level drive-in door. This bright unit features two levels of usable space, including a 260 sq. ft. mezzanine/office area, and is filled with natural light. Perfectly situated just off Highways 407, 400, and 401, this prime location is ideal for a wide variety of uses including office, warehousing, light manufacturing, distribution, e-commerce, showroom, permanent makeup, fitness/gym, or photo studio. Endless potential awaits, your next chapter of success begins at this address! (id:60365)
50 Marydale Ave Avenue S
Markham, Ontario
Newly renovated basement for rent in Markham. The rent includes 2 bedrooms + den, living room, full kitchen, washroom, laundry, and a separate entrance. It comes with 1 parking spot and lots of storage. The kitchen is complete with a quartz countertop and extra-large cabinet space. The bedrooms offer large windows and double-door closets. Enjoy a spacious, bright living room with pot lights. The major intersection is Steeles and Markham, walking distance to grocery shopping, public transportation, school, parks and other essentials. (id:60365)
17 Duncton Wood Crescent
Aurora, Ontario
Rare Find - Main Floor Primary Bedroom! Beautiful Home on Private 1/2 Acre Lot in Brentwood Estates, 2 Minutes To St Andrew's College & St Anne's School. Freshly Painted! Approx. 5500sf Of Living Space! Oversized Chef's Kitchen Features Large Island With Custom Copper Counter, Wine Rack, Breakfast Bar! 2-Storey Great Room With Floor-To-Ceiling Fireplace, Dining Room & Office With Coffered Ceilings. Beautiful Main Floor Primary Bedroom Overlooking Yard Has Sitting Area, His & Her Closets, 5 Piece Ensuite! 3 Additional Spacious Bedrooms & 2 Full Baths Upstairs. Finished Walk-Out Basement Features High Ceilings, Large Rec/Games Room, 4 Piece Bath, Bright Bedroom (Currently Used As Gym) With Above Grade Windows & Huge Walk-In Closet. Private Yard Features Salt-Water Pool, Hot Tub, Large Patio & Custom Cedar Gazebo With Stand-Up Drinks Bar, Composite Deck Off Kitchen, Extensive Mature Landscaping & Stonework, Large Grass Play Area! Elevation Allows Direct Yard Access From Both Main Floor & Basement! Private Laneway Access To Driveway! Inground Sprinkler System, Garden Lighting, Pergola, Gazebo, Custom Built-In Cabinets in Rec Rm, Dishwasher - '21, Driveway Repaved in 2020. (id:60365)
21375 Brock Road
Georgina, Ontario
One-Of-A-Kind Fully Renovated Geodesic Dome Home with 5 Bedrooms, Two Living Areas and Sitting On A Gorgeous & Private 2.63 Acre Lot Featuring 2 Car Drive Through Garage, Large Gazebo, Pond W/Island Connected By A Concrete Bridge & Lots Of Privacy Trees! Home Has Been Fully Updated To Maximize Living Space & Features Eng. Hardwood Flooring & Led Pot Lights! As You Walk Through The Front Foyer You Are Greeted By The Massive Dome Ceiling Measuring 27Ft! The Open Concept Living Room Allows For Multiple Sitting Areas, Large Kitchen Features A Spacious Breakfast Area W Juliette Balconies And Stunning Circular Dining Room W/ Surround Windows & 12Ft Ceilings! 2nd Floor Family Room Will Leave You Speechless W/ Massive Unique Windows & The Gorgeous 20Ft Dome Ceiling W/ Ideal Acoustics For Music Lovers! Stunning Primary Bedroom Surrounded By Large Windows O/Looking Backyard W/ A Modern Ensuite Featuring Dbl Vanity, Freestanding Tub & Glass Shower! 2nd & 3rd Bedrooms Feature 3Pc Bath & Walk-Out To Balcony! 4th Bed W/2Pc Ensuite & Juliette Balcony! Stunning 2nd Floor Office Features Massive Windows & Walk-Out To A Large Deck! The Lower Level Continues to Impress With A Large Open Concept Rec Room & Spacious Mud Room W/Natural Stone Floors & Walk-Out To The Gorgeous Backyard! Backyard is a stunning Oasis! (id:60365)
35 Manor Forest Road
East Gwillimbury, Ontario
Absolutely stunning from the moment you walk in!!! This CUSTOM BUILT Rosehaven Home offers approximately 4,500 sq ft of total luxurious living space, including a professionally finished walk-out basement also designed and built by Rosehaven. Original owners have shown true pride of ownership. This home has been meticulously maintained and thoughtfully upgraded throughout. Backing onto a scenic ravine with breathtaking sunset views, enjoy peace and serenity from your composite deck, or relax in a beautifully landscaped backyard. The custom chefs kitchen boasts a center island with premium finishes, Miele and KitchenAid appliances, and flows seamlessly into the open-concept layout, perfect for entertaining family and friends. The lower-level walk-out is an entertainers dream custom built by the builder too, featuring a custom wet bar, spacious games room, open-concept rec room, and a full 4pc bath. The 3-car garage provides ample space, while the fully automated smart-home system offers convenience and modern luxury at every turn. This is a true turnkey masterpiece in the heart of Mount Albert an exceptional home that truly has it all! No disappointments here!!! (id:60365)
315 - 10101 Yonge Street
Richmond Hill, Ontario
Renaissance, Tridel Most Luxurious low rise boutique building In The Heart Of Historic Richmond Hill. this immaculate corner unit offer an abundance of natural light, wood floor through-out. split bedrooms, open-concept layout, large eat-in kitchen to private balcony, this Green Building With Separate Metering For Gas, Water And Hydro. Super Finishes With 2 Storey Grand Classic Lobby.24 Hours Concierge And Amenities, Gym, Party Room, Outdoor Patio And Steam Rooms. Beautiful North East View, Open Balcony, 9 Feet Ceiling Bright Corner Unit. (id:60365)
231 John Bowser Crescent
Newmarket, Ontario
There is still time to make a splash this summer! This stunning 4 bedroom, 4 bathroom family home comes with its very own sparkling inground pool on a pie-shaped private lot - perfect for epic summer parties, lazy weekend lounging, and turning ordinary days into holidays. Inside, the upgrades shine just as bright: a renovated kitchen with gas stove ready for everything from gourmet feasts to midnight snacks, gleaming hardwood floors, and California shutters on many windows for style and privacy. The finished walkout basement is pure bonus - think movie marathons, a home gym, or the ultimate teen hangout. With a few tweaks, it could be a fantastic in-law suite. With 4 bedrooms and 4 bathrooms, everyone gets their own space! From cannonballs in the pool to cozy nights inside, this is where fun meets family - a home with function and you will love every moment. (id:60365)
307 - 57 Upper Duke Crescent
Markham, Ontario
Bright&Spacious Modern 965Sqft Unit In Prestigious Downtown Markham.Perfect Location!Spectacular Corner Unit Condo 2 Bdrms 2 Bthrms Unit With Large Walk In Closet In Master Bdrm.Unobstructed South West View,Large Windows,Walkout To Balcony.Awesome Layout.Wood Flooring Throughout High Quality Ceramic Floors In Kitchen 9"Ceiling,Granite Counters,Etc.&New Paint.Convenient Location Only Steps To Viva Transit,Ymca&Go Train (id:60365)
1 Dekker Street
Adjala-Tosorontio, Ontario
This charming and lovingly maintained home is nestled on a quiet, family-friendly cul-de-sac, set on an expansive 132x166 ft lot with a park-like ambiance. A stone patio and walkway lead to a custom storage shed, equipped with an overhead door, hydro, and a durable cement floor. The main floor boasts a spacious eat-in kitchen, an open-concept living room and dining room, as well as a master bedroom alongside two additional bedrooms. Upstairs, the home is graced with beautiful hardwood floors that add warmth and elegance throughout. The bright lower level features a large family room with a cozy gas fireplace, a bedroom, a laundry room, and a dedicated workshop area. The fully fenced rear yard provides privacy and a safe, secure space for outdoor enjoyment. (id:60365)
23 Jackman Crescent
Vaughan, Ontario
Beautiful, Bright, Spacious Detached 4 bed room and 3 bed room basement with separate entrance & total 5 washrooms on a desirable Neighbourhood heart of West Woodbridge. Basement newly done in 2023. Separate washer and dryer main and basement. This stunning home with cozy charm, from the moment you step through the front door, you're greeted by an open designed for both relaxation and entertaining, Offering a spacious and functional layout. Enjoy the convenience of being close to good schools, public transit, major highways, shopping, restaurants, community centers, and places of worship. Don't miss this incredible opportunity to own a bright and inviting home in a prime location! ( Basement pictures will be uploaded) (id:60365)
137 Pine Hill Crescent
Aurora, Ontario
Welcome to this gorgeous 3 Year new, 3,000 sqft home with over $135,000 in builder upgrades, 4 +2 Beds and 5 Baths with fully finished basement double garage detached house in the Aurora Estates!! Extra $120,000 upgrade by seller regarding to the interlock, front yard garden, all lighting fixtures, double layer curtains and the basement fully renovated. The main floor boasts soaring 10 ft ceilings, creating an airy and open atmosphere. The bright kitchen is featuring upgarded cabinets, a stylish backsplash, quartz counters, a central island, and built-in appliances.Pot lights throughout the main floor, upgraded high quality hardwood floors with the staircase. The Study room with large windows on the main floor can be used at a home office also. The second floor has 4 bedrooms, each with an ensuite. The primary bedroom hasHis & Her walk-in closets and a 5-piece ensuite bathroom with upgraded finishes. Basement is fully finished with living room and 2 bedrooms. A wine bar has also be installed for enjoy the leisure time with friends at weekends. (id:60365)













