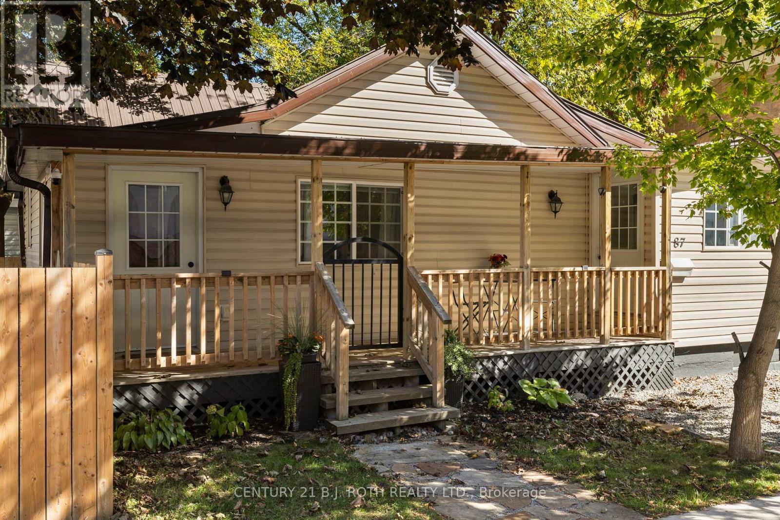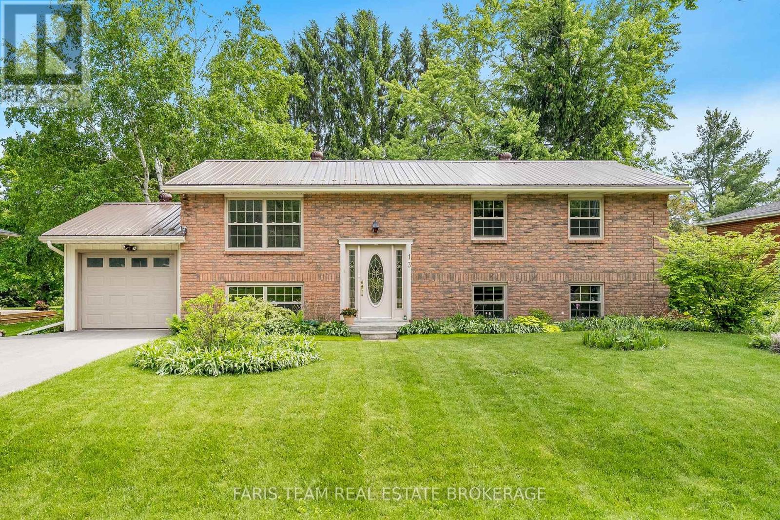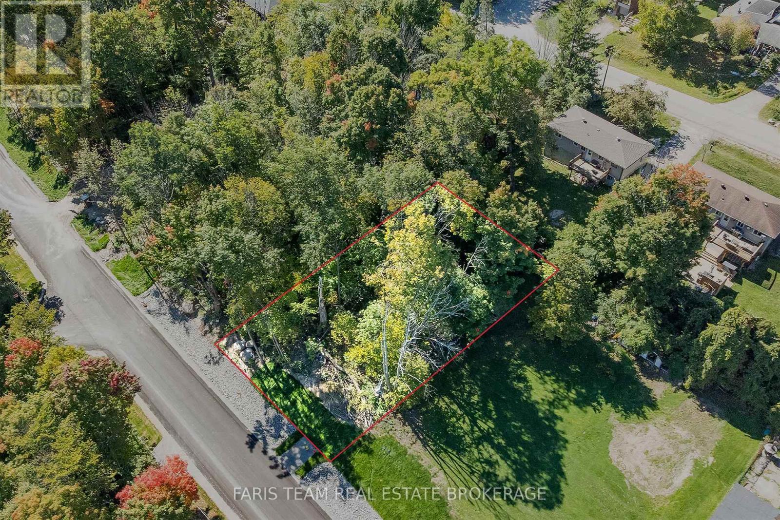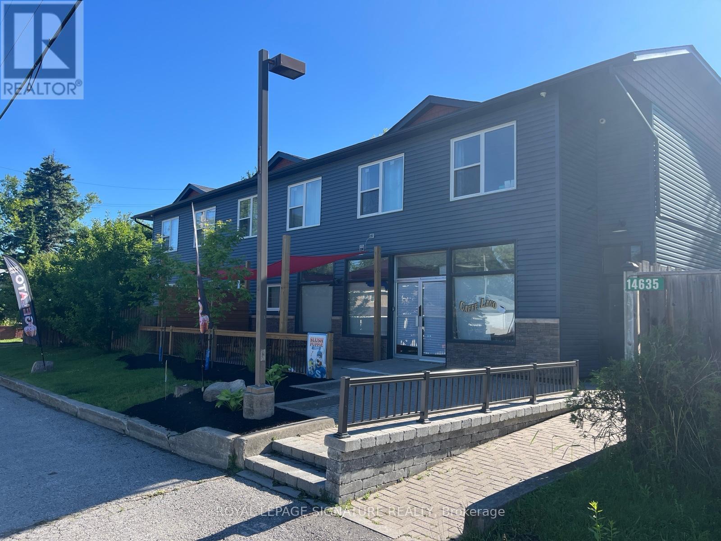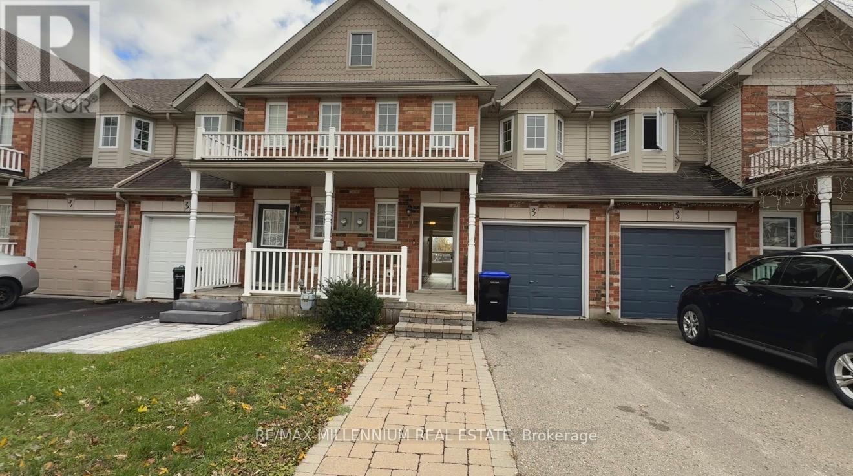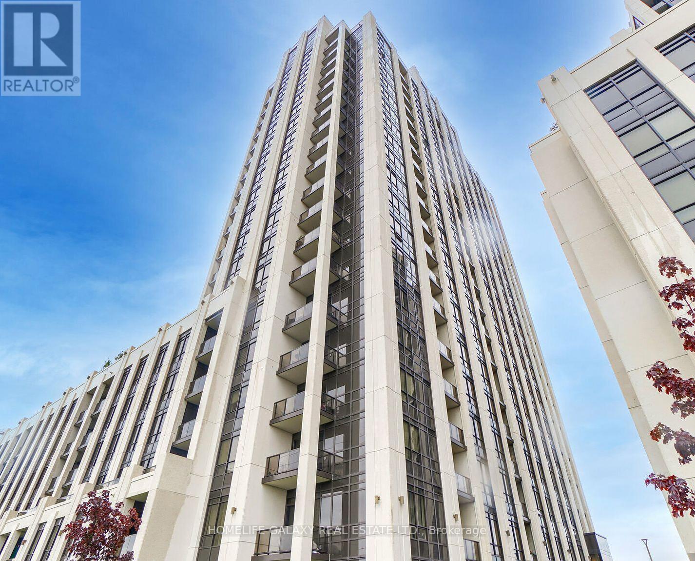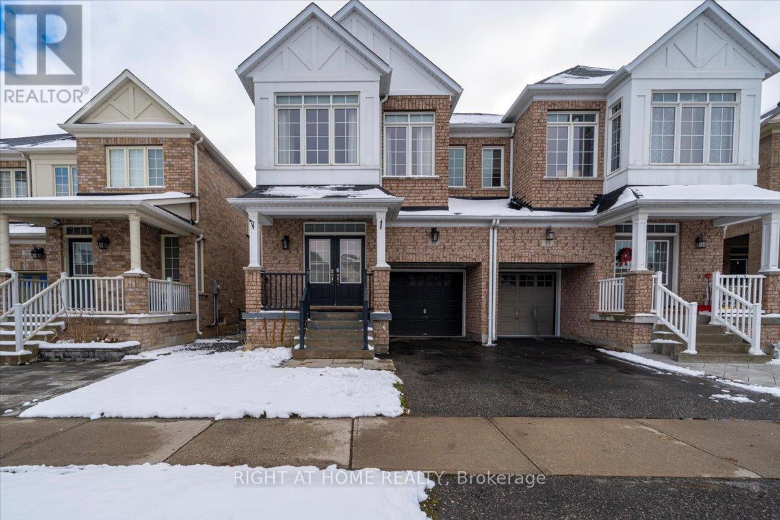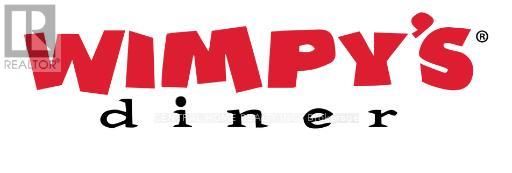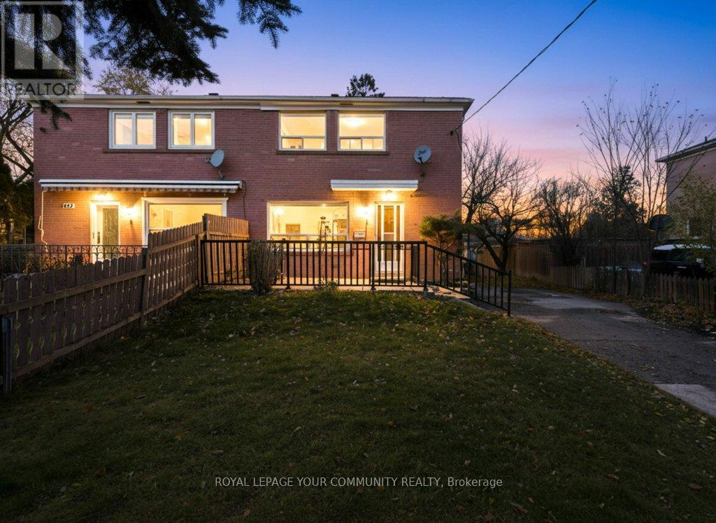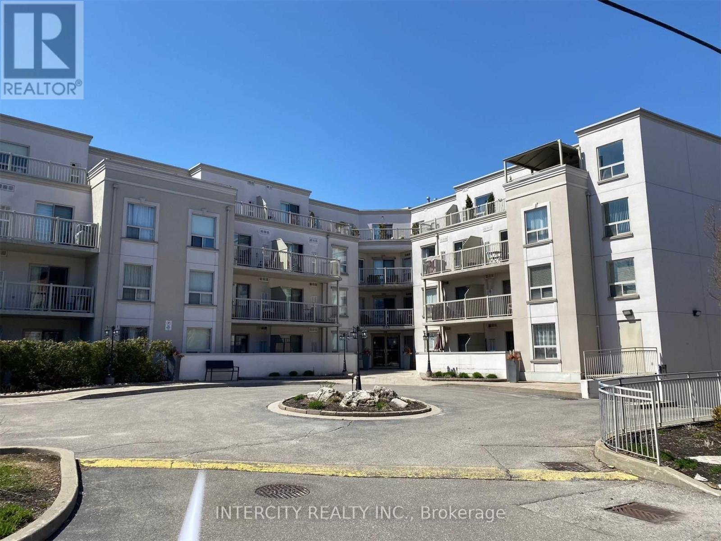87 Victoria Street
Orillia, Ontario
Welcome to 87 Victoria Street, a cozy and beautifully maintained bungalow just steps from Orillia's vibrant downtown, rec centre, and scenic waterfront! This turnkey bungalow showcases pride of ownership with tasteful updates and design throughout. It features: an updated kitchen with quartz countertops and stainless-steel appliances, offers two bedrooms and a 4-piece bath, and a bright main-floor living/dining area. The lower level offers ample storage, and the fully fenced yard is perfect for outdoor enjoyment! A newly added carport/workspace (2025) adds extra convenience. With low monthly costs and minimal maintenance, this would make an incredible home for a first-time buyer or those looking to downsize! Come and see for yourself! (id:60365)
13 Jardine Crescent
Clearview, Ontario
Top 5 Reasons You Will Love This Home: 1) Beautifully kept raised bungalow offering a spacious and family-friendly layout with four bedrooms and a finished basement, along with a sun-filled main level flowing seamlessly into the large basement family room, providing ample space for everyday living and entertaining 2) Set on a meticulously landscaped 75'x135' lot, this property backs onto a park, ensuring added privacy with no rear neighbours, complete with an expansive backyard featuring mature trees, vibrant gardens, a large deck, and a 10'x20' shed on a concrete pad, an ideal setting for outdoor relaxation, family fun, and gardening enthusiasts 3) Move in with confidence thanks to numerous updates, including a durable metal roof, newer windows and doors, and upgraded insulation, all designed to provide lasting value and peace of mind 4) Located in the charming village of Creemore, this home delivers small-town character and everyday convenience, where you can stroll to quaint shops, local dining, and historic streets, all while being just a short drive from Barrie, Collingwood, Wasaga Beach, and the GTA 5) From the thoughtfully designed main level to the finished basement with a convenient walk-up to the garage, this home is built for comfort and functionality; whether you're raising a family, hosting guests, or simply enjoying a quiet lifestyle, every corner of this home invites warmth and ease. 1,099 above grade sq.ft. plus a finished basement. (id:60365)
Lot 86 Fifth Avenue
Tay, Ontario
Top 5 Reasons You Will Love This Property: 1) Spanning 56'x112', this elevated lot offers a spacious canvas to design and build your dream home or cottage retreat 2) With municipal water and sewer connections available, a full survey complete, and registration nearly finalized, you'll be ready to start building right away 3) Surrounded by mature trees, the lot provides natural privacy with the flexibility to clear as much or as little as you'd like to suit your vision 4) Just minutes from Georgian Bay, Highway 12, and the town of Midland, you'll enjoy easy access to sandy beaches, boating, shopping, dining, and everyday conveniences 5) Set in the welcoming community of Port McNicoll, this property offers the perfect balance of small-town charm and long-term investment potential. (id:60365)
14635 Ninth Line
Whitchurch-Stouffville, Ontario
Welcome to Musselman's Lake A Serene Community in Whitchurch-Stouffville Discover comfort, privacy, and convenience in this beautifully updated home located in the sought-after Musselman's Lake community. Perfect for those seeking a peaceful setting with easy access to major towns and amenities.Property Highlights Heated floors throughout the home for maximum year-round comfort Newly renovated kitchen, bath, and living areas with modern finishes Private gated yard offering security and seclusion Dedicated parking Fully legal & fire-approved Private utilities for independent and efficient living Location & Proximity Enjoy the best of both nature and convenience.Stouffville 10 min 5 km Markham 15 min 18 km Hwy 404 13 min 11 km Newmarket 20 min 18 km Uxbridge 17 min 18 km Hwy 407 ETR 20 min 17 km (id:60365)
27 Shephard Avenue
New Tecumseth, Ontario
Welcome to 27 Shephard a place your family will love to call home. From the moment you step inside, you'll appreciate the open and airy layout that brings everyone together. The main floor features modern flooring, an updated kitchen and a seamless connection to the family room perfect for family dinners, entertaining guests or cozy nights in.This house includes a third-floor loft which is a standout feature, offering a flexible space that can be used as a private bedroom, home office or fun playroom for the kids. The finished basement, complete with a 4-piece bath, adds even more versatility ideal for guests, in-laws or a quiet workspace.Step outside to enjoy a peaceful backyard backing onto green space, providing both privacy and great spot for family time. Located in a friendly neighborhood, this home is within walking distance of schools, parks, and all amenities. 27 Shephard is the perfect blend of comfort, space and community ready to welcome your family home. (id:60365)
503 - 9085 Jane Street
Vaughan, Ontario
Stunning One Plus Den condo is available for Rent in the magnificent Park Avenue Place, right nextto Vaughan Mills. This bright and spacious unit boasts 9-foot ceilings and a state-of-the-art modern kitchen with high-quality finishes. Enjoy the convenience of major highways, public transportation, and a plethora of amenities, including a gym, theatre room, party room, visitor parking, and a rooftop deck/garden with BBQ facilities. Immerse yourself in the vibrant lifestyle offered by Vaughan Mills, Canada's Wonderland, parks, and schools. Don't miss this opportunity to call this beautiful condo home! (id:60365)
31 Brown Lane
Whitchurch-Stouffville, Ontario
Step into this beautifully maintained Fieldgate-built semi offering 3 bedrooms, 4 washrooms, and 1,655 sq. ft. of bright, functional living space-perfectly located within walking distance to the new Barbara Reid P.S., tennis and basketball courts, a water park, and an outdoor skating rink.Featuring 9 ft ceilings, this home delivers an impressive open feel from the moment you enter. The oversized sun-filled family room on the upper level is ideal for gatherings, movie nights, or can easily be converted into a 4th bedroom for growing families.The finished basement adds even more versatility, complete with a 3-piece washroom, a stylish stone feature wall, and an electric fireplace-a great space for guests, a home office, or a cozy retreat.Step outside to a newer 2020 deck, perfect for summer entertaining. This is a thoughtfully designed home in an unbeatable family-friendly location-move-in ready and packed with potential. Let this one check all the boxes. (id:60365)
4 Banff Road
Uxbridge, Ontario
Exceptional, well-established franchise restaurant available in a prime and highly visible location. over 2,000 sq. ft., fully equipped and licensed for 70 seats. The business is simple to run and enjoys strong recognition within the neighbourhood. Long-term 9-year lease in place with renewal option. Attractive occupancy cost at $7,400/month (TMI included). Consistent sales and healthy profitability make this a standout opportunity for operators or investors. (id:60365)
32 Fieldview Crescent
Markham, Ontario
Welcome To 32 Fieldview Crescent! This Detached 3 Bed, 3 Bath Home In The Sought-After Milliken Mills Community Has Been Lovingly Maintained By Its Original Owner. Sitting On A Rare 30 x 150 Ft Lot, Pride Of Ownership Shines Throughout. Move-In Ready With Spacious Principal Rooms, It Also Offers Endless Potential To Renovate And Customize. Enjoy A Deep Backyard Perfect For Family Living Or Entertaining. Close To Parks, Top Schools, TTC, Pacific Mall, Shops & Easy Access To Hwy 404/407. ** This is a linked property.** (id:60365)
245 Demaine Crescent
Richmond Hill, Ontario
***Opportunity Knocks In Prime Crosby*** This Solid 2-Storey Semi-Detached Home Is Brimming With Potential In One Of Richmond Hill's Most Sought-After Neighbourhoods. Set On A Generous Lot With Parking For 4 Cars And A Private, Fenced Backyard, This Property Is Ideal For Renovators, Investors, Or End-Users Ready To Bring Their Vision To Life. Inside, You'll Find A Classic Layout In Original Condition-Ready For Your Custom Touch. The Main Floor Features A Spacious Living And Dining Area With Large Windows And Natural Light, While The Kitchen Offers A Functional Footprint Awaiting Transformation. Upstairs, Three Well-Proportioned Bedrooms And Private Bathroom Provide Ample Space For Family Living. A Separate Side Entrance Leads To The Basement, Offering Excellent In-Law Suite Or Income Potential (Buyer To Verify Zoning And Permits). Whether You're Looking To Renovate And Flip, Create A Multi-Generational Home, Or Invest In A High-Demand Area, This Property Offers Endless Possibilities. Located In The Heart Of Crosby, You're Steps To Top-Ranked Bayview Secondary School, Parks, Transit, Shopping, And All The Amenities That Make This Community So Desirable. Easy Access To Hwy 404, GO Transit, And Richmond Hill's Vibrant Downtown Core. Renovator's Dream Prime Location Endless Potential To Make It Yours. Don't Miss Your Chance To Secure A Foothold In A Thriving Neighbourhood With Strong Upside. Bring Your Imagination And Make This Home Your Own! (id:60365)
Back Unit - 30 Howard Drive
Newmarket, Ontario
Beautiful Renovated Open Concept one bedroom unit facing beautiful backyard On Huge Premium & Private Lot In Amazing Location, Quite Street Close To Go , Shopping, Schools, Trails, Parks And Ez Access To Leslie & Hwy 404 , Walk-Out From living Room To Large Deck & Beautiful Yard W/Mature Trees And A Pond. (id:60365)
304 - 250 Pine Grove Road
Vaughan, Ontario
Rarely Offered, Desirable Low Rise 1 Br Condo In The Heart Of Woodbridge. Newley Renovated, Bright & Cozy Layout With Vinyl Floors, 4Pc Bathroom, En-Suite Laundry. Stunning & Quiet South Facing View From Open 90Sqft Balcony. Quiet, Clean, Pet Friendly & Well Managed Building. Walking Distance To Parks, Transit, Restaurant, Cafe's. This Won't Last. Building Amenities: Underground Visitor's Parking, Fitness Room & Party Room. Roof Top Patio. (id:60365)

