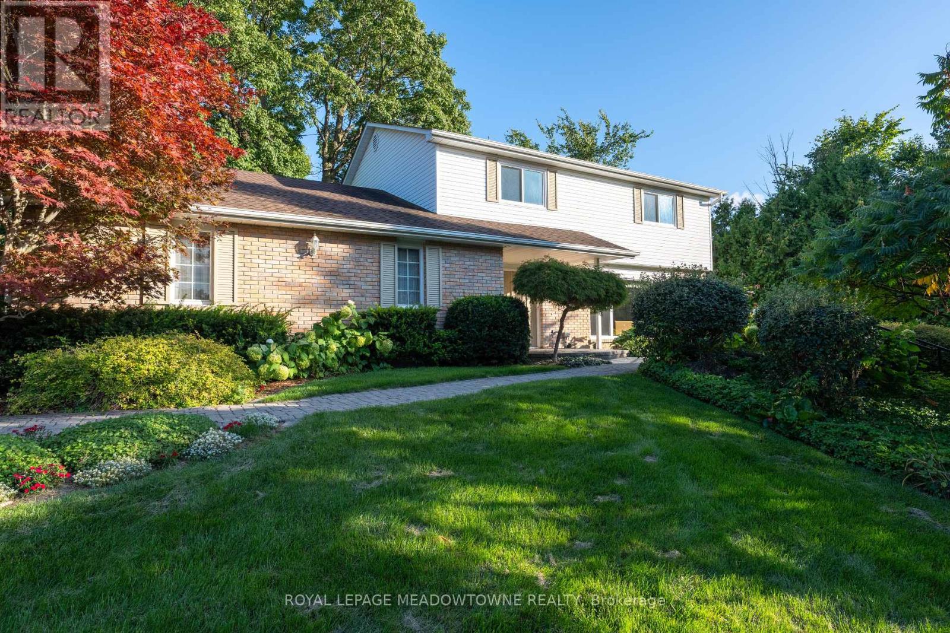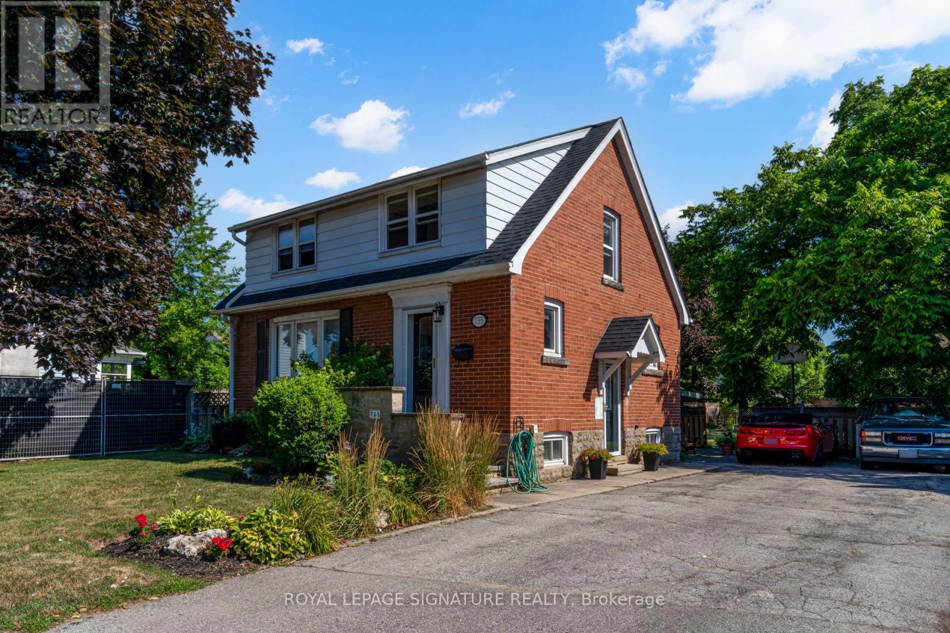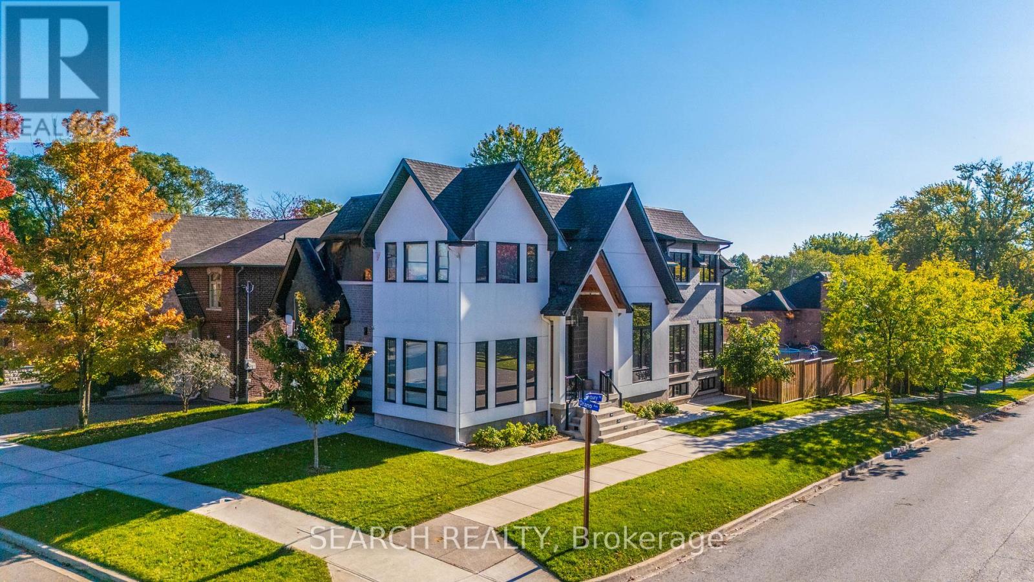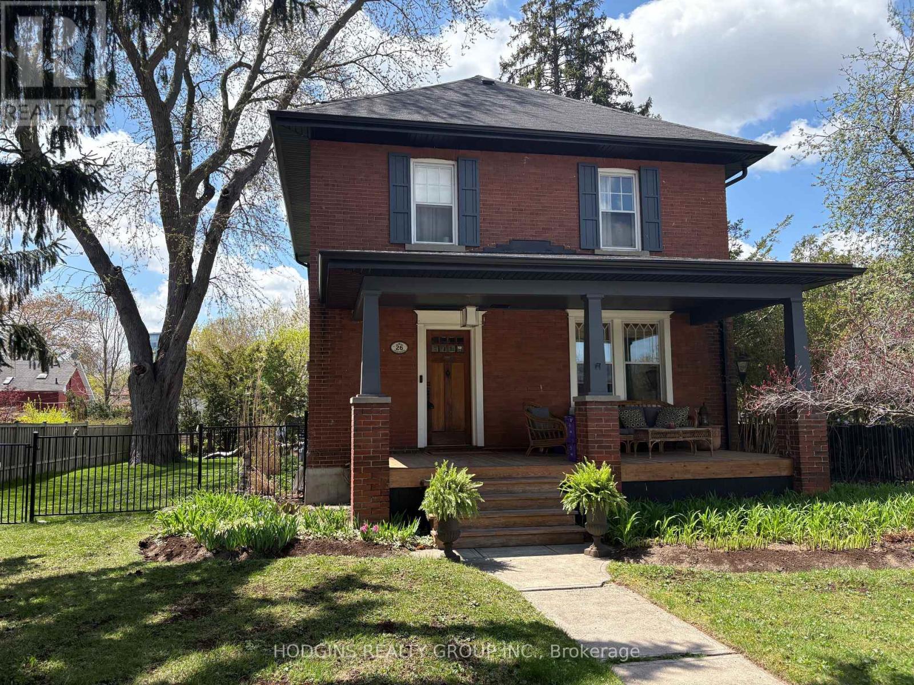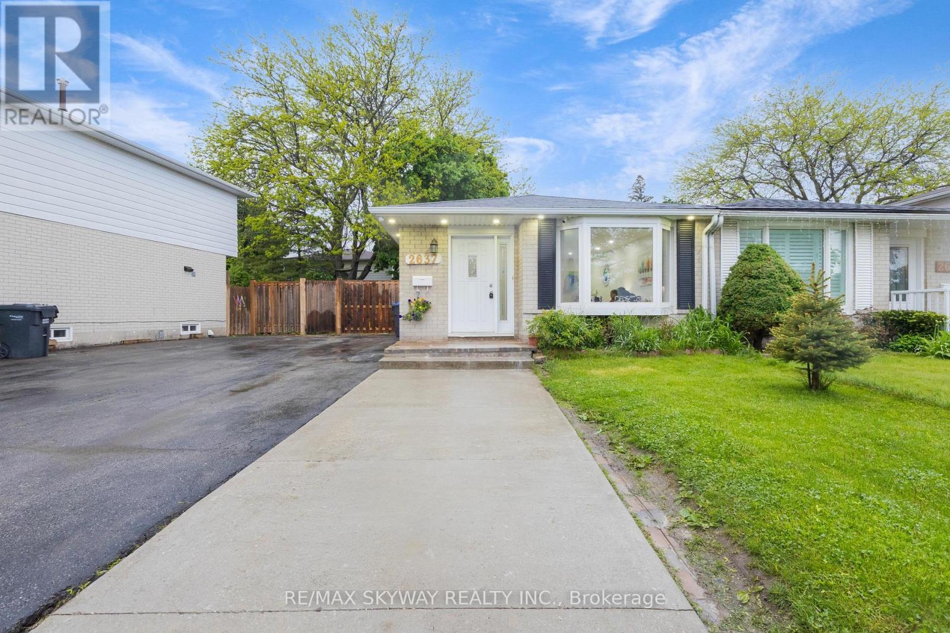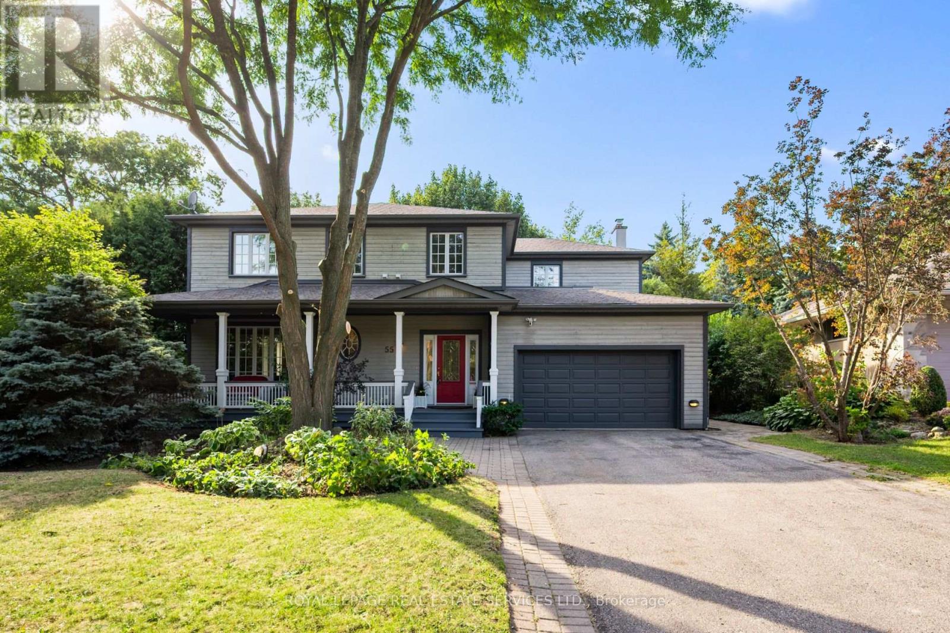12826 Silvercreek Drive
Halton Hills, Ontario
Tucked away on a quiet cul-de-sac with country ambience and close to town amenities you'll find this 1+ acre property with gorgeous landscaping plus a custom enclosed gazebo created for perfect seasonal entertaining. A charming stone walkway welcomes you to this well maintained 4 bedroom 3 bathroom home with large principal rooms offering oversized windows with mature country views. A large eat-in kitchen, enhanced with walk out, steps down to a family room accented with fireplace plus an additional walkout to a stone patio and a beautiful mature treelined property. This home is both practical and functional; includes a spacious formal living and dining room perfect for large gatherings. 4 generous sized bedrooms with large windows, pretty views and ample storage are on the upper level. The primary bedroom offers a 4-piece ensuite. Need more room to roam to suit your family's needs? The lower level awaits your creative touch. Bonus: Heated and cooled by an energy efficient Carrier heat pump system, 2 car garage with interior access, main floor laundry. This home is conveniently located, 20 minutes to the 401 and only 10 minutes to Acton, Georgetown or Erin. This is your invitation to enjoy a wonderful and accessible home with room to grow for your family. Updates: Heat Pump System (2024), Roof Shingles (2013) (id:60365)
755 Maple Avenue
Burlington, Ontario
Welcome to this charming 1.5 storey detached home that sits on an expansive 54.95 x 164.09 ft lot and offers a rare combination of space, character, and location. Featuring 3 bedrooms, 2bathrooms, and a finished basement with a family room, laundry area, and a flexible space currently used as a home office, the home is designed for comfortable everyday living. The main floor includes a kitchen, living and dining room with a cozy family room just a few steps down from the dining area. The spacious backyard features a storage shed and plenty of room to enjoy the outdoors. With parking for up to 6 vehicles, this property is just steps from Mapleview Mall and a nearby park, only three minutes to Joseph Brant Hospital, and walking distance to the Burlington waterfront and the Lakeshore Road dining district. Commuters will appreciate the quick and easy access to major highways, making this an ideal location for both lifestyle and convenience. (id:60365)
34 Cyclone Trail
Brampton, Ontario
Welcome To 34 Cyclone Trail. "The Stockton" Model Built By Mattamy Homes. This 2100sqft All Brick Detached Home Is Built On 30x90Ft Lot With No Side Walk & Exact East Facing. Legal 2 Bedroom 2nd Dwelling Basement With Sep Entrance. Main Floor Den/Office , Then Flex Living Room & Separate Huge Family Room Beside Modern Upgraded Kitchen Has A S/S Appliances & Extended Centre Island With Quartz Counters . 9ft Smooth Ceilings On Main Floor. Modern Colored Hardwood Floor With Matched Oak Stairs From Builder. Note: Main Floor Has Full 4Pc Bathroom With Glass Shower . Upper Level Has Decent 4 Bedrooms With Convenient 2nd Floor Laundry. Master Has Huge W/I Closet & Ensuite Bath. All Bedrooms Comes With Laminate Floors From The Builder. A Total Carpet Free Home. Driveway Is Extended & Paved With Interlock Pavers Can Take 3 Cars Easily. Legal 2 Bedroom Newly Built Basement Apartment With Entrance From The Side & Good Size 2 Bedrooms & Decent Living Area With Ensuite Laundry. Currently Rented To Decent Tenants For Extra Income. Pot Lights On Main Floor. House Is Ready To Move In . Very Convenient Location Near Groceries , Walking Trails & Trail Bridge. (id:60365)
28 - 89 Armdale Road
Mississauga, Ontario
**Welcome to this nearly 5-year-old, Beautiful freshly painted, sun-soaked stacked townhouse offering 2 bedrooms, 1.5 baths, and 9-ft ceilings a true haven of contemporary living.***Very Low Maintainence Fee***Step inside the open-concept main floor, where gleaming hardwood floors in the living room pair beautifully with chic neutral tile in the kitchen. The modern kitchen features quartz countertops, a gooseneck faucet, and a full suite of stainless steel appliances, including fridge, stove, and dishwasher. The lower level offers a spacious primary bedroom with a walk-in closet, along with a generous second bedroom that includes both a closet and additional storage. A stylish 4-piece bath provides the perfect retreat with a superb shower and tub combination. Added convenience comes with an in-suite stacked washer and dryer. Located in the heart of Mississauga, this bright and well-maintained 2-storey home is perfect for commuters with easy access to Hwy 403, the upcoming LRT, and the Square One GO Bus Terminal. You'll also be just steps away from schools, shops, restaurants, community centers, libraries, parks, and the vibrant entertainment district. Enhancing site security by surveillance cameras and gated barriers at the parking area. ***Very Low Maintainence Fee***OPEN HOUSE SATURDAY SEPT 13 FROM 2-4 PM*** (id:60365)
3383 Tallmast Crescent
Mississauga, Ontario
Welcome to a home that beautifully balances sophistication and comfort in one of Mississauga's most coveted neighbourhoods - Erin Mills. From its refined curb appeal to its thoughtfully curated interior, this residence offers a lifestyle of elegance and ease. Step inside to a light-filled, open-concept design where the spacious living room, framed by a graceful bay window, seamlessly transitions into the chef-inspired kitchen. Outfitted with premium stainless steel appliances, sleek quartz countertops, custom cabinetry, and an inviting dining space, the kitchen extends effortlessly onto a private deck complete with a hot tub and a landscaped garden oasis - an exquisite setting for both intimate gatherings and grand entertaining. Every detail has been considered, with upgrades including rich hardwood flooring, designer pot lighting, heated bathroom floors, and a charming garden shed. With four generously proportioned bedrooms and three luxuriously appointed bathrooms, this home offers comfort and functionality in equal measure. Ideally situated, the property places you moments from top-rated schools, lush parks, Erin Mills Town Centre, Credit Valley Hospital, the University of Toronto Mississauga, and major highways (403/QEW/407/401), ensuring unparalleled convenience without compromising tranquility. (id:60365)
1297 Canterbury Road
Mississauga, Ontario
Experience Unparalleled Luxury at Canterbury Road. Nestled in the prestigious Mineola community, an area poised for continued growth, this exquisite residence offers the perfect blend of modern sophistication and functional luxury. Ideally situated near vibrant Port Credit, you'll enjoy access to top-rated schools, wellness centers, and a wealth of amenities, ensuring a balanced and convenient lifestyle. This architectural masterpiece boasts 5,164 sq. ft. of finished living space (3,554 sq. ft. above grade), meticulously designed with high-end finishes and an abundance of natural light. The open-concept layout seamlessly connects the kitchen, breakfast nook, family room, and dining room, perfect for entertaining. A striking two-way linear fireplace tastefully separates the family and dining areas, while soaring 10' and 20' vaulted ceilings create an airy, grand atmosphere. A statement glass-railed staircase sets the tone for refined elegance throughout. At the heart of the home is a chef's dream kitchen, thoughtfully designed with premium finishes, high-end Jenn Air appliances, a butler's pantry, and custom-built storage for seamless organization. The primary suite is a private retreat, featuring a linear fireplace, spa-inspired ensuite, steam shower, freestanding soaking tub, dual rainfall showerheads, and dual vanities, a true oasis of relaxation. Luxury extends to the finished basement, complete with heated floors, a custom bar with a center island, and open-concept living spaces. Step outside to your backyard oasis, offering ample space for a future pool. A rare opportunity to own a home that flawlessly blends style, comfort, and sophistication. (id:60365)
1443 Birchwood Drive
Mississauga, Ontario
If you've been looking for a unique home rather than just something ordinary, then come and check out this one-of-a-kind residence, nestled in the most exclusive location within the prestigious Lorne Park neighbourhood. As you enter the large foyer, light streams in from the skylight above the 11 foot high entryway. To your left, the vaulted ceilings in the grand 306 square foot living room present a feeling of elegance and style and combined with the formal dining room, this home is perfect for entertaining friends and family. The custom kitchen, complete with granite counters, custom-designed cabinetry, stainless steel appliances, including a JennAir gas range and lots of storage, is perfect for preparing those amazing holiday meals. With over 3150 square feet of living space and 5 separate levels, this home seems to go on and on forever! And with a huge 80-foot frontage and 150-foot depth, there are no neighbours behind to disturb your quiet enjoyment of this beautiful quarter-acre natural setting. Tall old growth trees grace the front and rear yards and the custom swim spa, extensive gardens, quiet pond and multiple outdoor sitting spaces make this the perfect place to relax and unwind. Many updates including the roof and skylights (2015), owned tankless water heater (2021) and freshly updated colours (2025) - there's nothing to do but move in and enjoy! **EXTRAS** Walk to top-ranked schools, parks, trails and waterfront. Quick access to either Port Credit or Clarkson GO. Fantastic local restaurants, specialty food stores and eclectic shopping opportunities. Only 18 minutes to Pearson Airport, 22 minutes to downtown TO. (id:60365)
525 Swann Drive
Oakville, Ontario
Nestled on a quiet, private crescent in the prestigious Bronte neighbourhood, this upgraded 62 ft. x 121 ft. detached home presents a rare opportunity to build your dream home or move in and enjoy. Surrounded by custom-built luxury estates, this property is ideal for those looking to create a bespoke residence in one of Oakvilles most sought-after communities. Located in a family-friendly area just minutes from top-rated schools, it's perfect for homeowners, builders, and investors alike. Enjoy close proximity to Bronte Harbour, Bronte Beach, scenic trails, trendy restaurants, boutique shops, and convenient access to the Bronte GO Station. The existing 3-bedroom, 2-bathroom home includes a family room addition and is fully livable making it a great option for those considering a renovation or holding investment. With mature trees and privacy at both the front and rear of the property, this home offers the ideal blend of space, seclusion, and potential. Don't miss the opportunity to create your custom masterpiece in a prestigious neighbourhood known for its multi-million-dollar estates (id:60365)
26 Brant Avenue
Mississauga, Ontario
Truly charming 4bdrm updated Victorian style home in the heart of sought after Port Credit. Existing 3rd stry attic loft with existing gable window offers amazing opportunity for potential new luxury primary bdrm & ensuite, studio lof or work from home escape. Rare extra wide premium 70x125ft corner lot with existing garage that can be replaced with 2stry carriage home! Amazing lifestyle home walking distance from everything vibrant Port Credit has to offer including GO Station, LRT , Mentor College, Lakefront trails, Marinas, shopping & diverse dining options! Step back in time to a simpler more enjoyable way of life, relaxing on the front porch & enjoying the spacious yard. Not just an amazing home but an incredible investment opportunity also based on potential re-development opportunities of this premium property. **EXTRAS** Custom kitchen and marble counters by Pearl Kitchens , All new appliances - LG oven , GE Fridge , LG MW , Kenmore DW , LG W/D , New Back deck 25x16 in 2024 (id:60365)
1106 Falgarwood Drive
Oakville, Ontario
Amazing price! This lovely 3-bedroom bungalow, nestled on a private, premium 93' frontage and deep lot that seamlessly merges with the lush embrace of dense woodlands, is a rare find in the desirable established community of Falgarwood. Surrounded by parks & picturesque trails, the home offers both tranquility & convenience, with amenities just moments away: a 3-minute drive to the Upper Oakville Shopping Centre for groceries, restaurants, & essentials, a 4-minute trip to Oakville Place Mall for upscale shopping & additional restaurants, & swift access to the QEW/403 & Oakville GO Train Station for effortless commuting. Beautifully maintained with inviting curb appeal, the property features an extra-large driveway accommodating up to 6 vehicles plus another two in the attached double garage. Mature trees frame the spacious backyard, where a large deck provides the perfect sanctuary for peaceful outdoor living. The home reveals unexpected delights, including cathedral ceilings, two wood-burning fireplaces, & hardwood floors with updated baseboards on the main level. The L-shaped living & dining room invites formal gatherings or hanging out with family. Enjoy the bright kitchen with ample cabinetry, stainless steel appliances, & a charming breakfast nook with access to a generous deck & a serene backyard. The main level includes 3 good-sized bedrooms with hardwood flooring, a 4-piece bathroom, & a private 2-piece ensuite bath in the primary suite. Downstairs, a sprawling recreation room with a built-in bar awaits casual entertaining & large get-togethers, completing this harmonious blend of functionality, comfort, & connection to nature. (id:60365)
2637 Widemarr Road
Mississauga, Ontario
Welcome to 2637 Widemarr Rd, Mississauga A Beautifully Renovated Bungalow in Sought-After Clarkson! Step into this charming semi-detached bungalow, thoughtfully updated and move-in ready. Nestled in the vibrant and family-friendly community of Clarkson, this home offers the perfect blend of comfort, style, and functionality. The main level features elegant laminate flooring throughout, modern pot lights, and fresh, neutral paint that enhances the natural light pouring in through a large front window. The updated kitchen boasts ample cabinetry and workspace, ideal for everyday living and entertaining. The fully finished basement adds exceptional value with two spacious bedrooms, a modern full washroom, a second kitchen with quartz countertops, and a separate entrance perfect for in-laws, guests, or rental potential. Enjoy the convenience of separate laundry facilities on both upper and lower levels. Step outside to a private backyard complete with a shed, perfect for gardening, play, or relaxing summer evenings. Thoughtful exterior lighting and pot lights enhance both curb appeal and nighttime ambiance lighting extends throughout the home, including the basement and outdoor areas. Prime Location Just minutes from Clarkson GO Station, Clarkson Park, Lacrosse Box, Nine Creeks Trail, Sheridan Park, and Clarkson Community Centre. Easy access to QEW and local amenities including Cineplex Cinemas at Winston Churchill. Don't miss your chance to own this turn-key home in one of Mississauga's most desirable neighborhood. (id:60365)
55 Sir Williams Lane
Toronto, Ontario
Welcome to Princess Anne Manor, where this exceptional home sits on one of the neighbourhoods most prestigious streets. Set on a large, private lot backing onto the park, this property offers a rare blend of cottage-like tranquility and city convenience. With nearly 5,000 sqft of living space over all levels, this 4 bedroom family home boasts an open, functional layout designed for both everyday living and effortless entertaining. The main floor features a combined kitchen, dining, and family room anchored by a double-sided gas fireplace, a formal living room, a bright office, and a well-planned mudroom with garage access and a powder room. A walk-out leads to a covered deck and steps down to the resort-style backyard with an inground pool. Upstairs, you'll find 4 oversized bedrooms including a primary retreat with a 4pc ensuite, walk-in closet, and convenient upper level laundry. The lower level is a dream space for teens or family fun with a full walk-out to the pool, an epic wet bar, theatre room, games/rec room, and plenty of room to unwind. All this within an incredible school district including St. Georges, J.G. Althouse, and Richview Collegiate. Close to parks, trails, groceries, airport & more. A true cottage in the city and the perfect place to call home. (id:60365)

