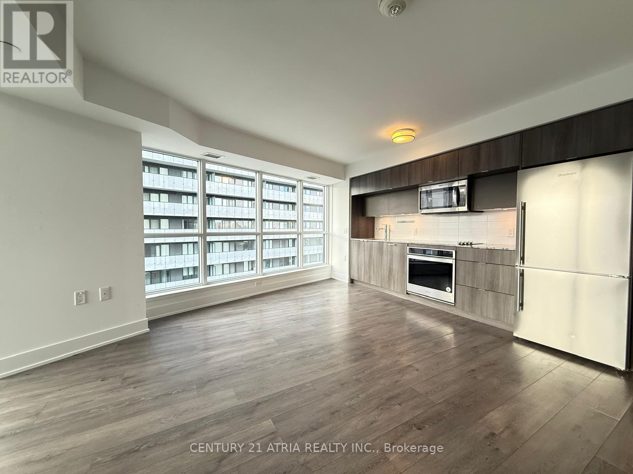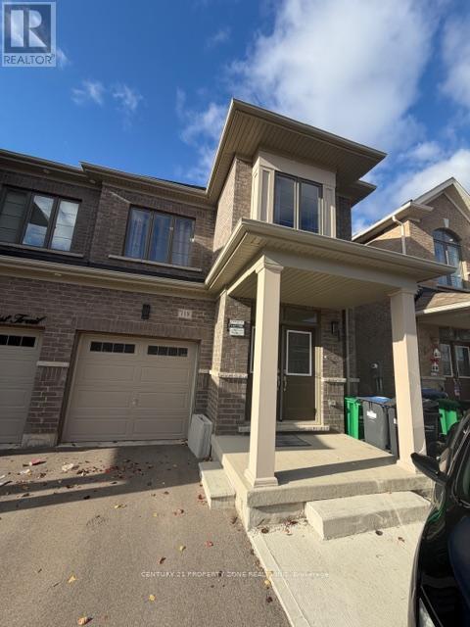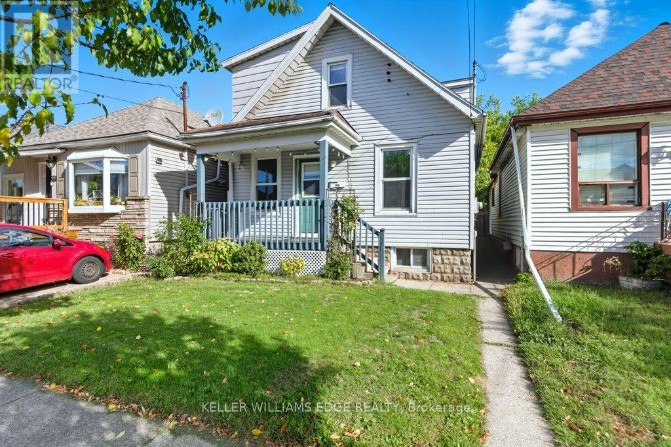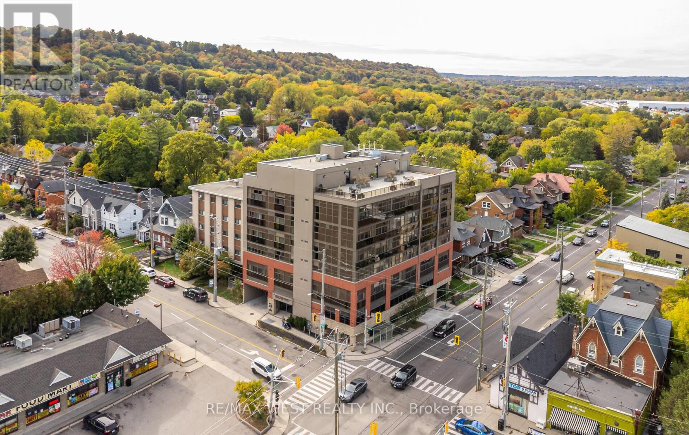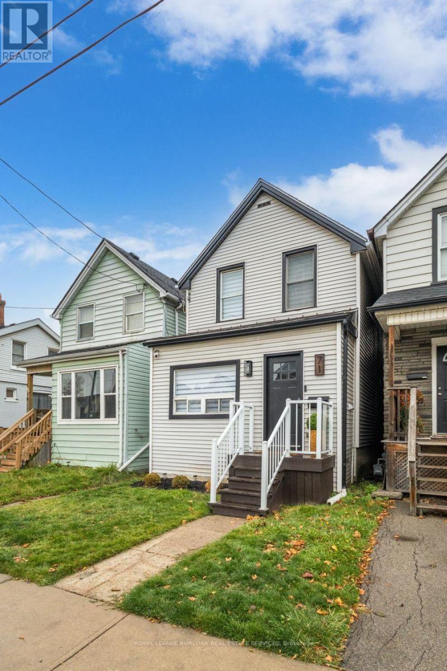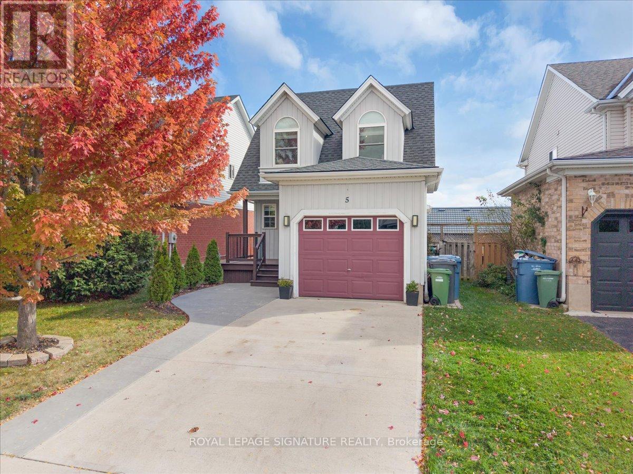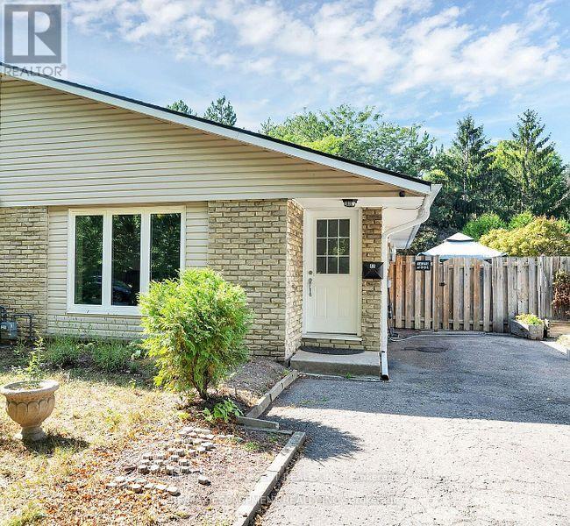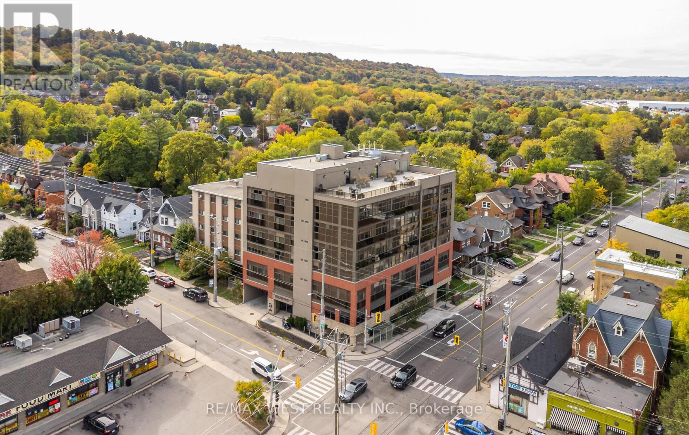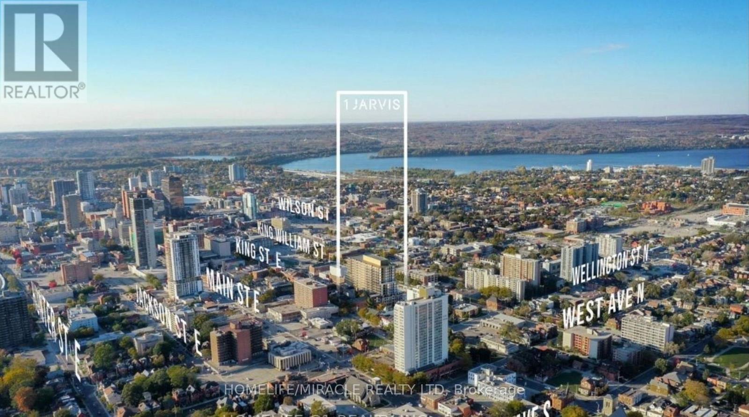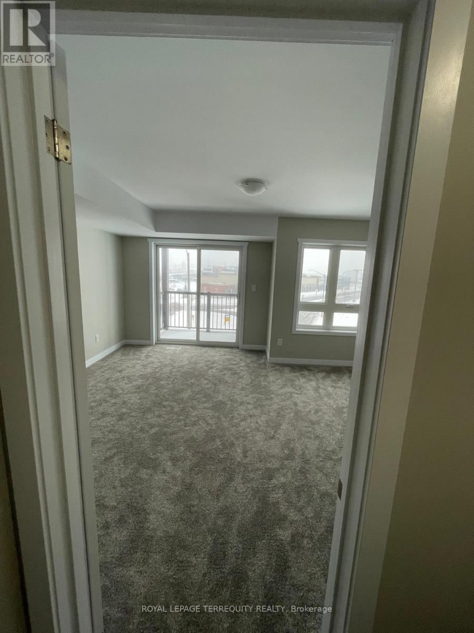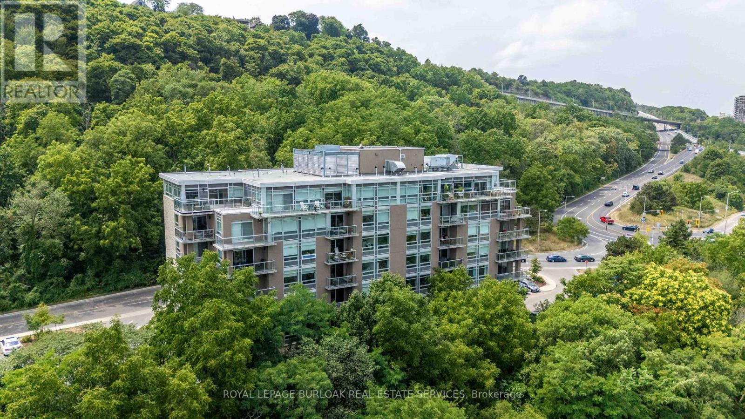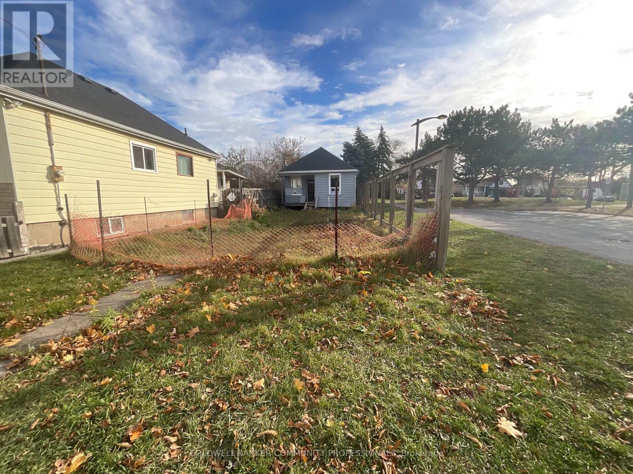1222 - 585 Bloor Street E
Toronto, Ontario
*PARKING Included* This Luxury 2 Bedroom And 2 Full Bathroom Condo Suite Offers 846 Square Feet Of Open Living Space. Located On The 21st Floor, Enjoy Your Views From A Spacious And Private Balcony. This Suite Comes Fully Equipped With Energy Efficient 5-Star Modern Appliances, Integrated Dishwasher, Contemporary Soft Close Cabinetry, Ensuite Laundry. (id:60365)
118 Emerald Coast Trail
Brampton, Ontario
Bright and spacious fully furnished upper-level rental in a highly desirable, family-friendly community! This well-maintained unit features a modern kitchen, 4 generous bedrooms, 2 fullwashrooms including a private primary ensuite, and a convenient powder room on the main level.The home offers a functional layout with plenty of natural light, making it perfect forfamilies or working professionals.Enjoy a large, spacious backyard-ideal for outdoor activities, relaxation, and familygatherings. Located in a beautiful neighbourhood known for its quiet streets, nearby parks,top-rated schools, and easy access to shopping and transit. Clean, comfortable, fullyfurnished, and move-in ready-an excellent place to call home! (id:60365)
159 Hope Avenue
Hamilton, Ontario
Great value for a 3 bedroom, 2 bathroom home with a waterproofed basement! This 1915 Homeside home will check every box - offering a renovated kitchen, large fenced yard, 2 updated bathrooms, and 3 bedrooms. Entering the home from the covered front porch, you'll find the main floor has plenty of natural light. The living room overlooks the front porch, and leads the way into the renovated kitchen/dining area. Renovated back to the studs in 2016, this kitchen offers white cabinetry, stone countertops, and a classic view of the backyard. The kitchen opens up to the dining room, with enough space for a family sized table and a bar cart or storage hutch. Just off the dining room, you'll find the back hall, with backyard access and a renovated main floor bathroom. Completing this level is a main floor bedroom, though this space could be a bright home office, separate play room, or additional living room. Headed upstairs, you'll find two very large bedrooms - each including a closet and enough space for a desk or reading nook. A 4 piece bathroom with a clawfoot bathtub, sits between the two bedrooms and completes this level. The basement remains unfinished, and has been waterproofed and features a sump pump giving you peace of mind for all your storage needs. In the backyard, you'll find it's a private and enjoyable space. It's surrounded by mature trees, with a large back deck for entertaining, and a raised planter bed for your veggie garden. Plenty of street parking available and just moments from Andrew Warburton Park! 159 Hope Avenue is a great find! (id:60365)
Ph04 - 427 Aberdeen Avenue
Hamilton, Ontario
Discover a rare gem in this 1,345sq. ft. three-bedroom, two-bathroom penthouse, ideally situated moments from Highway 403 and steps away from an array of amenities, including hospitals, public transit, esteemed schools, and the vibrant culinary scene of Locke Street. Boasting an impressive ten-foot ceiling height throughout & floor-to-ceiling windows that invite natural light and offer stunning Views. Enjoy the elegance of a Juliette balcony, exquisite quartz countertops, and the convenience of underground parking and a dedicated locker. The building features a luxurious rooftop lounge and BBQ deck, providing a perfect setting to unwind while taking in the captivating views of Hamiltons natural beauty and skyline. Elevate your lifestyle in this magnificent penthouse, where sophistication meets convenience. (id:60365)
71 Glendale Avenue N
Hamilton, Ontario
Beautifully renovated detached home in Hamilton's sought-after Crown Point neighbourhood. This bright and spacious 3-bedroom, 3-bathroom home offers modern finishes and thoughtful updates throughout. The main floor features a combined living and dining area with abundant natural light. The contemporary kitchen has quartz countertops, ceramic tile backsplash, stainless steel appliances, and ample cabinetry. Just off the kitchen, there is a versatile flex space, ideal for a family room or breakfast area. From here, walk out to the deck and patio overlooking the low-maintenance backyard. This level also includes a convenient3-piece bathroom and laundry .Upstairs, you'll find two bedrooms, one with a studio kitchen. There is a bright 4-piecemain bathroom. The finished lower level provides a generous recreation room, an additional 4-piece bathroom, and a utility room. This carpet-free home includes vinyl, laminate, and ceramic flooring throughout. Street permit parking only. Just steps from the trendy shops and restaurants of Ottawa Street. Tenant pays hydro, water, and natural gas. ** This is a linked property.** (id:60365)
5 Fleming Road
Guelph, Ontario
Home Inspection Available Upon request! This beautifully maintained Brooklyn model home is move-in ready and offers the perfect blend of style, comfort, and functionality. Featuring 3 spacious bedrooms, a full bathroom on the second floor, a powder room on the main floor, and an extra full bathroom in the finished walk-out basement, it's ideal for both everyday living and entertaining. Inside, gleaming hardwood floors and elegant custom staircases by Century Stairs complement the main floor layout with a chef's kitchen, stainless steel appliances, double sinks, and abundant counter space, featuring a pass-through opening to the living area. The living room opens to a second-storey deck, while the dining area includes a cozy sitting nook with an electric fireplace on its own panel and a stunning true black walnut mantel. Large windows fill the space with natural light. The primary suite offers two custom window benches and chic closet doors. Upgrades include popcorn ceiling removal (2021), new LG microwave and washer (2024), new blinds (2023), and a new owned furnace, AC, and thermostat (2022). Outside,pride of ownership shines with a concrete driveway, stamped walkway, manicured landscaping enhanced by two beautiful mature maple trees, full fencing, a newer roof (2018), and a charming shed. Professionally redecorated by an architect-this home is sure to impress! (id:60365)
43 Elma Street
St. Catharines, Ontario
Thoughtfully laid out bungalow. On the main floor you have 3 bedrooms, spacious living room, an updated 4 pc bathroom, dining room, and loads of counter space in the kitchen! The home has a separate side entrance so there is in-law suite potential. An additional 800+ of finished sq ft In the basement you will find a little workshop, large bedroom, another updated bathroom and an oversized Rec Room. With an 18-ft aboveground pool in the backyard and a gazabo offering a mix of sun and shade, the summers can be filled with family gatherings and lasting memories. Located in the North End Neighbourhood of Lakeport, it is Ideal for those who prefer a quieter lifestyle without sacrificing access to city conveniences. A tranquil, family-friendly vibe and an abundance of Mature tree-lined streets, it is in one of the nicer neighbourhoods in St. Catharines. Easy to get to the highway and close proximity to trails. Close by, you will find the recently enhanced Elma Street Park that is both a peaceful outdoor space and an activity center that includes a basketball court & ball hockey nets. Parking in the driveway for 3 cars. (id:60365)
Ph04 - 427 Aberdeen Avenue
Hamilton, Ontario
Discover a rare gem in this 1,345sq. ft. three-bedroom, two-bathroom penthouse, ideally situated moments from Highway 403 and steps away from an array of amenities, including hospitals, public transit, esteemed schools, and the vibrant culinary scene of Locke Street. Boasting an impressive ten-foot ceiling height throughout & floor-to-ceiling windows that invite natural light and offer stunning Views. Enjoy the elegance of a Juliette balcony, exquisite quartz countertops, and the convenience of underground parking and a dedicated locker. The building features a luxurious rooftop lounge and BBQ deck, providing a perfect setting to unwind while taking in the captivating views of Hamiltons natural beauty and skyline. Elevate your lifestyle in this magnificent penthouse, where sophistication meets convenience. Unit Available at All Inclusive Rent of $3,200/Month **EXTRAS** Fridge, Stove, Dishwasher, Washer, Dryer, All Elfs & Wall Unit In Living/Great Room. (id:60365)
1 Jarvis Street
Hamilton, Ontario
This Unit comes with Exclusive Locker and newly Installed Blinds. With Total Living Space:561sq.ft which includes 65 sq.ft of Balcony! Enjoy Living in this brand new 1 Bedroom Condo Unit . Close to Highway 403, QEW, McMaster University, Mohawk College, St Josephs Hospital, Public Transit, Shopping, Restaurants, Schools and more. This one bedroom unit has everything you'll need! Interior space features an open concept kitchen with built-in appliances, a welcoming living space, perfect for both relaxation and entertainment, spacious master bedroom and a sleek 3-piece bathroom. This is the perfect blend of luxury and comfort. Don't miss the chance to make this your new home. (id:60365)
B12 - 1331 Countrystone Drive
Kitchener, Ontario
Ideal for professionals, couples, or anyone seeking low-maintenance living, this modern multi-level stacked townhome offers comfort, convenience, and style. The main floor features an open-concept kitchen and living area, a convenient powder room, and access to a private balcony. Upstairs, enjoy a spacious primary bedroom, full bathroom, in-suite laundry, and a second balcony-perfect for morning coffee or evening relaxation. Additional perks include one designated parking space and extra storage within the private entry stairway. Located close to shopping, restaurants, parks, and transit, this home offers exceptional lifestyle convenience. Move in Ready. (id:60365)
306 - 455 Charlton Avenue E
Hamilton, Ontario
Perfect for first-time buyers, down-sizers, or investors, this "Spruce" model unit in Vista 3 Condos offers two bedrooms and two bathrooms. Located in Hamilton's vibrant Stinson neighbourhood at the base of the escarpment, the open-concept living space features a gorgeous kitchen with a white quartz island, waterfall edge, and stainless steel appliances. The amazing unit boasts pot lights, a neutral palette, custom window coverings, laminate flooring, and in-suite laundry. Enjoy breathtaking city views from the covered balcony, and relax in the primary bedroom, which includes a walk-in closet and a four-piece ensuite. The building offers amenities such as a party room, fitness centre, and visitor parking. This unit also includes one underground parking space and a locker and is conveniently located near Juravinski, The General, and St. Joseph's Hospital as well as public transit. (id:60365)
230 Cope Street
Hamilton, Ontario
Residential building lot next to a park, 25 feet by 100 feet. All utilities available.Structure at rear of property will need to be removed and is deemed unsafe. Do not attempt entry. Buyer due diligence relating to zoning, taxes. (id:60365)

