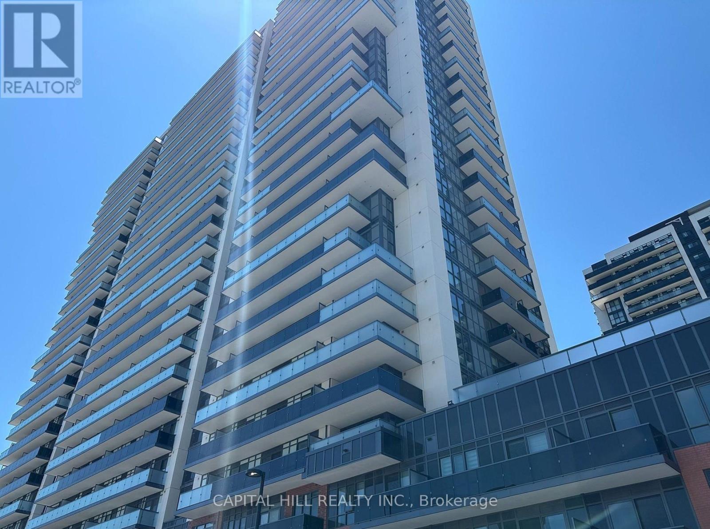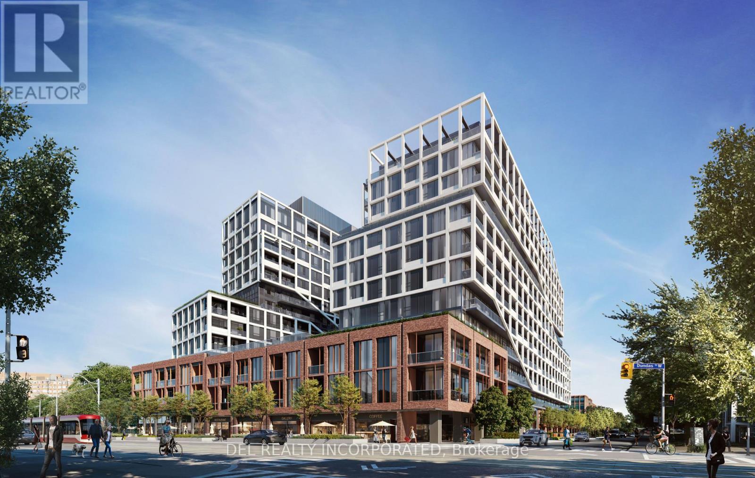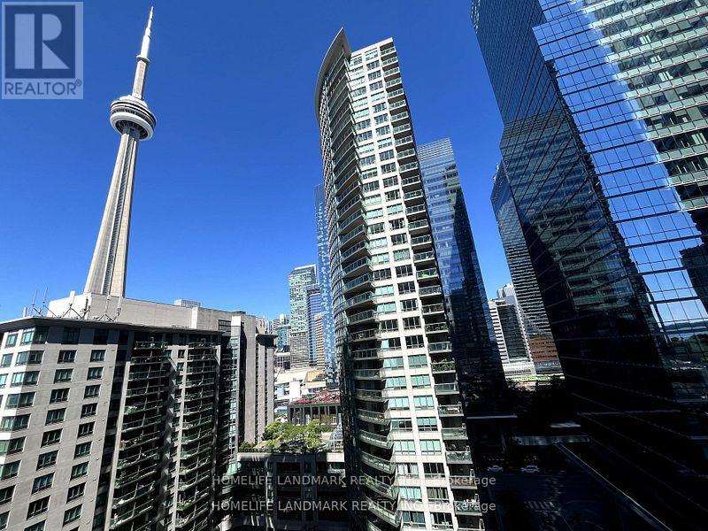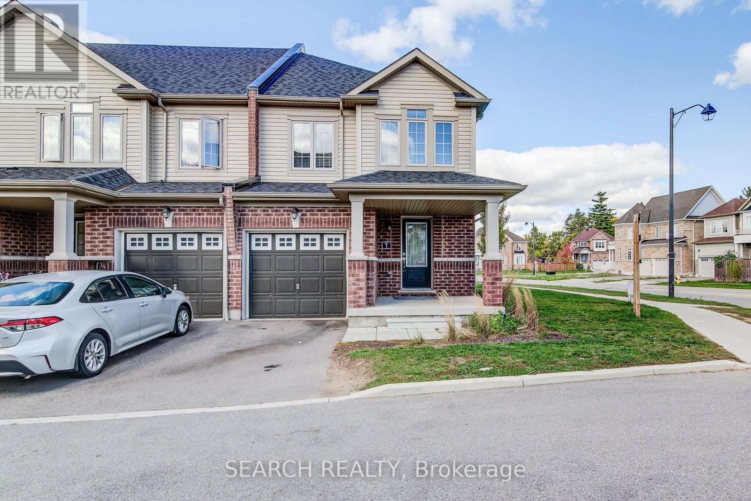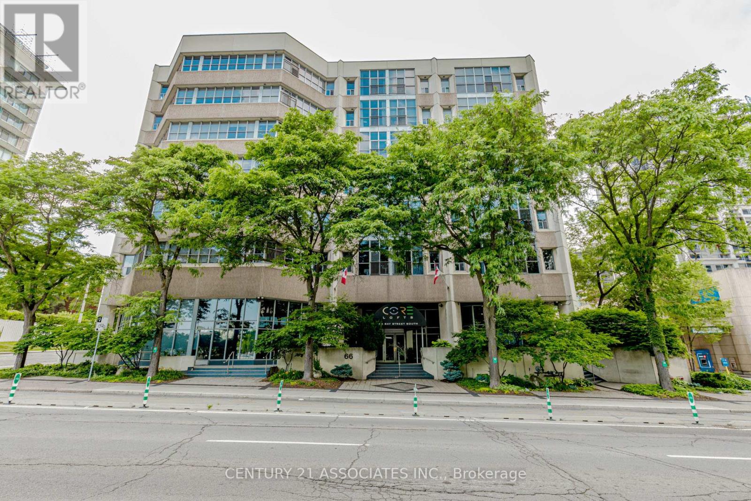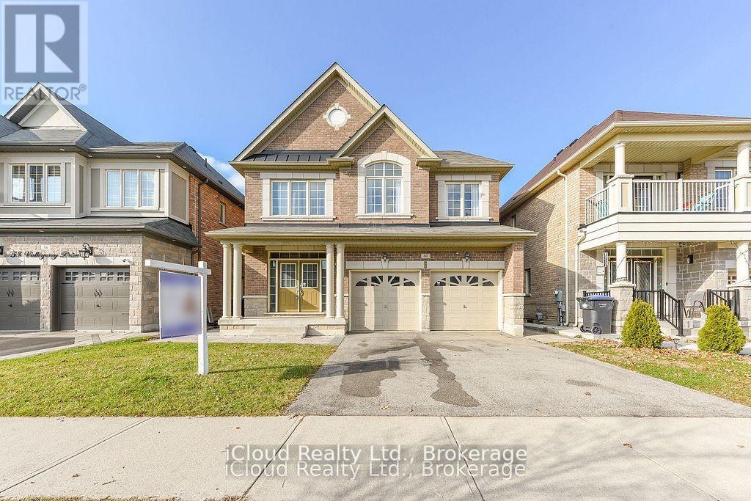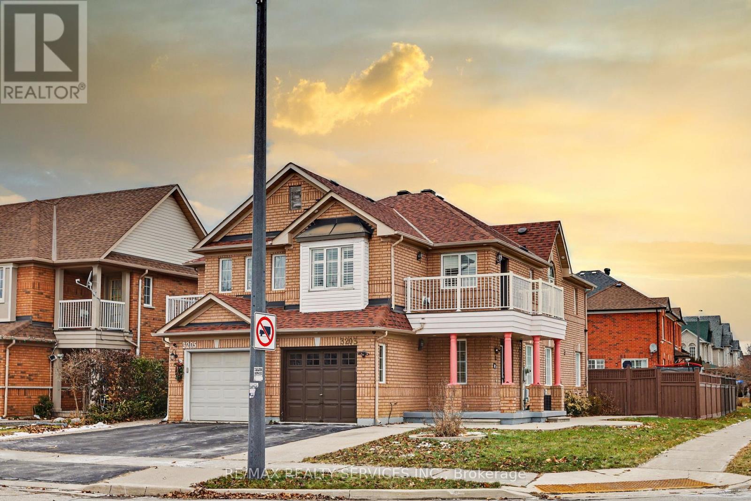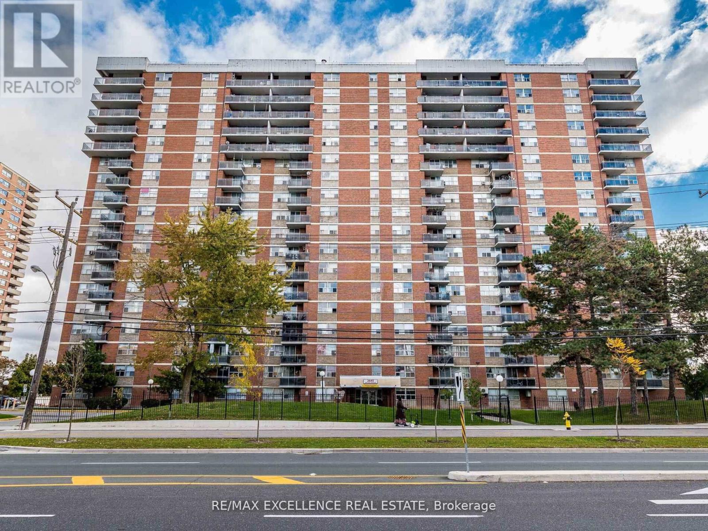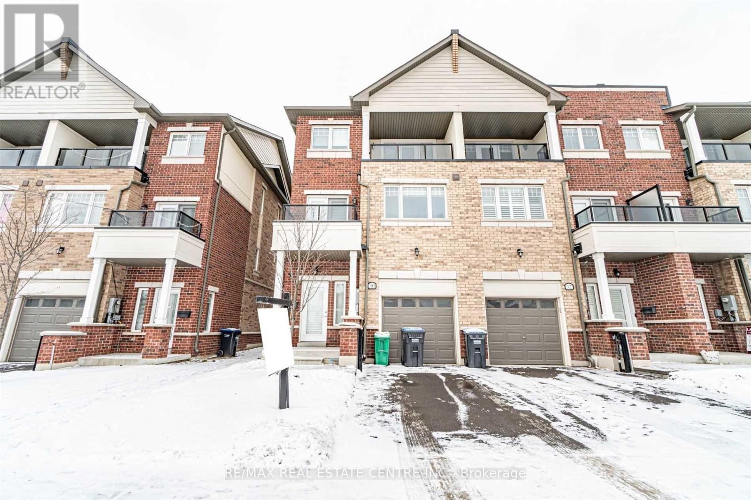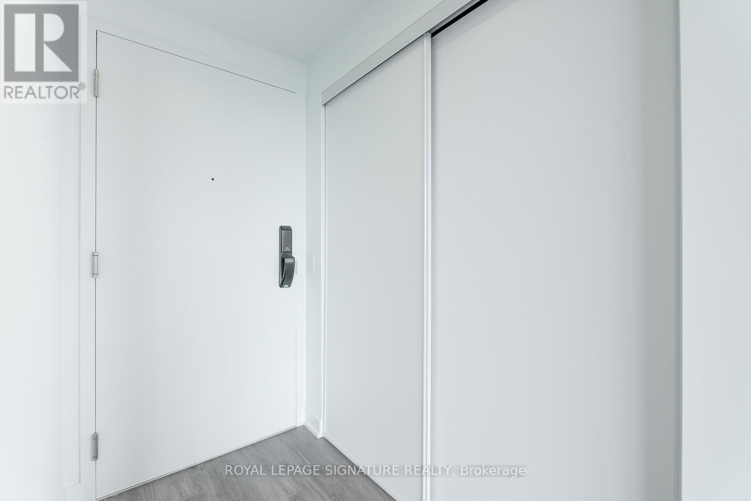739 - 2545 Simcoe Street N
Oshawa, Ontario
Welcome brand new home in the heart of Windfields *Never-lived-in**Open Concept** Balcony with stunning southeast exposure. Floor-to-ceiling windows fill the space with natural light, highlighting the open-concept layout and modern kitchen with built-in stainless steel appliances. Enjoy access to state-of-the-art amenities including a fully equipped fitness and yoga studio, dedicated concierge, business lounge, event space, and more. Located just minutes from Hwy 407/412, Ontario Tech University, Durham College, Costco, the RioCan Shopping Centre, restaurants, and everyday essentials. (id:60365)
512 - 115 Denison Avenue
Toronto, Ontario
Tridel's MRKT Alexandra Park community is an 18-acre masterplanned revitalization offers remarkable amenities, modern finishes, and flexible open-concept layouts. Near perfect transit and walk scores. Outdoor swimming pool, BBQ area, party room, 2-storey fitness centre etc. 2YTA Design, 2 Bedrooms with a terrace, approx. 1054 sqft. as per builder's plan. Move-in today! (id:60365)
1706 - 19 Grand Trunk Crescent
Toronto, Ontario
Welcome to this bright and beautifully laid-out corner suite offering over 868 sq. ft. of thoughtfully designed living space in the heart of downtown Toronto. The open-concept layout features a spacious living and dining area with a walk-out to a private balcony showcasing stunning city skyline views. The modern kitchen includes stainless steel appliances and a breakfast bar, perfect for casual meals or entertaining. Both bedrooms are generously sized, with the primary suite offering a 4-piece ensuite for comfort and privacy. This home also includes one underground parking spot and a storage locker for added convenience. Enjoy a full range of premium building amenities including a 24-hour concierge, indoor pool, sauna, yoga studio, fitness centre, party room, table tennis area, and a rooftop patio with panoramic city views. Situated just steps from Union Station, Longos, the lakefront, restaurants, transit, and Toronto's financial core. This is your chance to live in one of downtown's most desirable and connected communities. (id:60365)
70 Bellona Street
Vaughan, Ontario
OPEN HOUSE SAT/SUN NOV. 29TH & 30TH 2-4PM...WELCOME HOME to Your Beautifully Renovated 2460 Sq.Ft. All Brick Turn Key Property! Located In High Demand Area Close To Great Schools, Parks and All Services. Quick Drive to Highway 7, 427, 407 and Pearson Airport. Welcoming Gated Entrance Opens To A Lovely Stone & Interlock Courtyard With A European Flair That Sets The Tone For Your Home!! Tastefully Renovated 4 +2 Bedrooms with 4 Bathrooms Plus A Side Entrance To A Finished Basement and Access to Garage. Enjoy The Space of Your Open Concept Rec Room with a 2nd Gas Fireplace , plus 2 More Bedrooms , A Full Bathroom and Plenty of Windows! Ideal For A Potential Basement Apt. Recent Updates Include Windows-Approx. 3 Years Old (No Receipts) A/C-Approx. 3 Years Old,(No Receipts) New Front Door With Beveled Glass Insets and Beveled Glass Side Panels, Roof ReShingled Y2024 (No Receipts), Renovated Kitchen with Huge Pantry, New Dishwasher. Updated Double Garden Doors From Spacious Eating Area To L-Shaped New Wood Deck. (14.5 x10' Plus 8' x8'). Tastefully Renovated Bathrooms, New Plank Hardwood Floors in LivingRoom, DiningRoom and FamilyRoom. New Ceramics on Main Floor. Carpet Free!!!! Situated On A Nicely Landscaped , Private & Fenced Lot in a Great Neighbourhood ! Double Interlock Driveway with Interlock Walkways On Either Side Of The Home And Connecting To The BackYard. Ideal Place To Raise A Family!!!!!! Includes Shutters, Crown Moulding, Updated Light Fixtures, Garden Shed. A Move-In Ready Home With Lots of Natural Daylight Plus A Great FloorPlan!!!! Includes A SkyLight At The Top Of Oak Stairwell For Added Daylight!!!!! Make this Your Home!! (id:60365)
1 - 740 Linden Drive
Cambridge, Ontario
*** Huge Premium Corner Lot Freehold 2 Storey Townhouse **** Less than 5 years Old *** Modern Open Concept layout *** 3 Spacious bedrooms *** Convenient 2nd Floor Laundry *** Minutes from Hwy 401, Conestoga College, and a variety of scenic ravine trails, and parks. (id:60365)
107 - 66 Bay Street S
Hamilton, Ontario
Large 950+ sqft Unit!!! Unleash your urban style at Core Lofts, Designed as a "New York Loft," this impressive 950+ sqft suite dazzles with soaring double-heightceilings. The open-concept main level offers a spacious foyer, convenient powder room with laundry, and a large walk-in closet, flowing into amodern kitchen with breakfast bar and bright living/dining area, all with sleek laminate flooring. Upstairs, the private primary bedroom featuresan ensuite and walk-in closet, overlooking the main living space. Includes 1 underground parking & 1 locker. Building amenities include a gym,party room, and a fantastic rooftop patio with BBQ. Prime downtown Hamilton location, just steps to City Hall, offices, schools, and the livelyentertainment district. Hydro Not Included. Explore more at www.corelofts.ca/amenities. May also be leased furnished (for $2000). Available for 12 month lease (or a short-term lease) (id:60365)
60 Valleyway Drive
Brampton, Ontario
Welcome to this stunning 4-bdrm detached home offering a bright, open-concept layout and spacious bedrooms designed for comfort and style. 2 bdrms share a Jack & Jill ensuite, while the remaining bedrooms each enjoy private bathrooms, ensuring convenience for the entire family. An open-concept office/den located between the main and second floors provides a versatile space-perfect for a home office, study area, or relaxation nook. The main floor features a laundry room & direct access from the garage, along with an easy option for aside entrance to the basement, offering excellent potential for future customization or an in-law suite. The modern kitchen boasts a large island, quartz countertops, and backsplash creating perfect blend of functionality and sophistication. Elegant window coverings and designer light fixtures enhance the overall appeal throughout the home. Step outside to fully interlocked backyard showcasing beautiful stonework, a custom-built BBQ area & a serene waterfall. (id:60365)
3203 Carabella Way
Mississauga, Ontario
Beautiful 4 bedroom, 4 bathroom home available for lease in the family friendly Churchill Meadows community. Situated on a premium corner lot, this home offers tons of natural light and wraparound concrete extending to a spacious backyard. The main level features a bright, open layout with a full washroom, an upgraded kitchen with granite countertops and extended cabinetry, and seamless flow into the living and dining areas. The second floor offers four generously sized bedrooms with hardwood flooring, including one with a private balcony. Pot lights installed throughout the home. The fully finished basement, with separate access from the garage, includes a kitchenette and full bathroom, providing flexible space for extended family, guests, or a private home office. Prime location with quick access to Highways 407, 403, and 401, Erin Mills Town Centre, Credit Valley Hospital, schools, parks, and public transit. (id:60365)
1907 - 2645 Kipling Avenue
Toronto, Ontario
Penthouse-level, 2-bedroom condo with sweeping city views at 2645 Kipling Ave! Bright, carpet-free interior with sleek laminatefloors, an efficient layout, and an underground parking spot. Low monthly fees include heat, water, internet, cable TV, buildinginsurance, and parking - excellent value for first-time buyers, downsizers, or anyone seeking an affordable, stylish home in thecity. Daily convenience is unbeatable: bus stop at your door on Kipling (direct to Line 2 and north to Steeles), steps to plazas, andjust a short walk to Albion Centre for groceries, dining, banking, and services. Quick east-west travel along the new Finch WestLRT corridor, plus nearby parks and Humber River trails for weekend nature escapes. Don't miss out on this combination ofhigh-value living, low fees, and superior location! . Property is virtually staged. (id:60365)
30 Sky Harbour Drive
Brampton, Ontario
Bright, Spacious 3 Bedrooms, 3 Washrooms Townhouse Available For Rent At Prime Location Of Brampton. Huge Living Rooms With 2 Balconies. Upgraded Kitchen With Breakfast Area. 3 Decent Size Rooms. Laundry At Upper Level. Very Conveniently Located. Close To All Hwys, Malls, Grocery Stores, Schools & Restaurants. Tenants Pay 50% Utilities (50% Is Paid By Commercial Tenant). (id:60365)
1309 - 28 Ann Street
Mississauga, Ontario
Indulge in the luxury of this never-lived-in, one bedroom executive suite. Bathed in natural light from floor-to-ceiling windows, this South West facing suite offers a private oversized balcony for morning coffee or evening drinks. The gourmet kitchen, equipped with stone countertops, ample cabinetry, and top-of-the-line appliances, will inspire your inner chef.Located in a prestigious new development by a leading Port Credit builder, you'll enjoy a grand two-story lobby, swift access with four elevators, and impeccable craftsmanship throughout. Embrace lakeside living at its finest in Mississauga's vibrant Port Credit, with charming shops, scenic water front trails, and effortless commutes to Toronto via the Port Credit GO Station. The upcoming LRT will further enhance convenience!Partially Furnished Suite. (id:60365)
14 Wallingford Court
Brampton, Ontario
LOCATION-LOCATION-LOCATION *** Excellent opportunity to own this beautiful well kept *East Facing home located on this CUL DE SAC (Child Safe Court location) and Timberlane Park at the end. Features; Concrete Front Stairs Leads to covered Porch . Main floor front Ceramic foyer leads to Brazilian Laminate Flooring hallways to the bright with Sunshine* Living and Dining Combo, overlooks backyard and sliding doors leads to the fully fenced Private backyard. Large Kitchen with ceramic backsplash and breakfast area, Windows in the Kitchen. One* side is only attached with the Garage, entrance from garage to the back yard. 2nd Floor has laminate Flooring with recently renovated Bathroom ( Including the main floor powder room). Master Bedroom with the Bay window and Large Closet. Good size bedrooms with Windows and closets and Laminate Flooring. Finished Basement with Bedroom and Large Window, has full 4 pc. washroom and Laundry. Good Size recreation room with Pot Lights. *Must See Home. Front Driveway is extended, Area Influences: Gurudwara/ Temple, Plazas, Public transportation, 407, 401 Highways, Schools and collage. Main floor and 2nd Floor ***Washrooms recently Renovated in Summer 2025 **Freshly painted main and 2nd Floor. ***High Efficiency Furnace and A/C newly replaced within last 5 years. All Measurements to be verified by the buyer and his representative. (id:60365)

