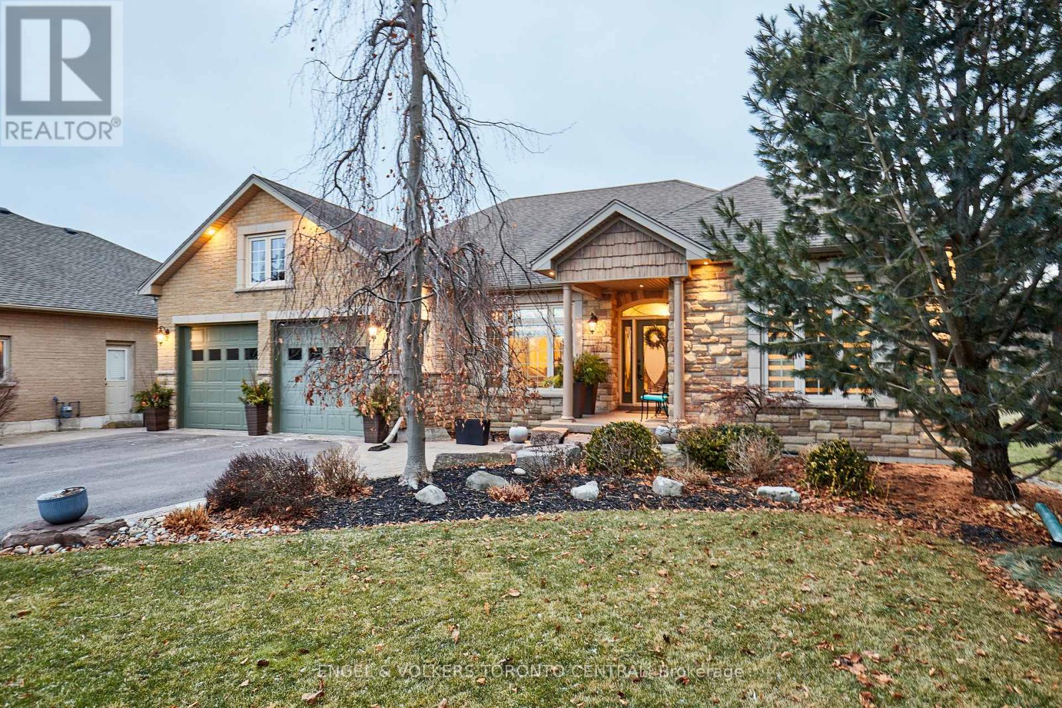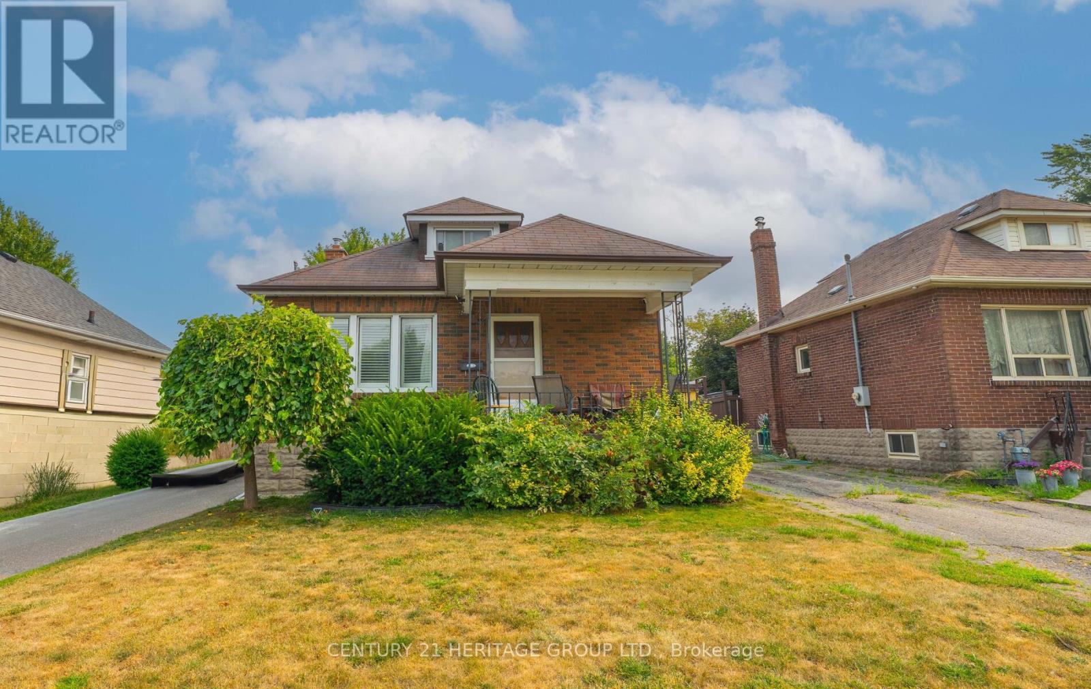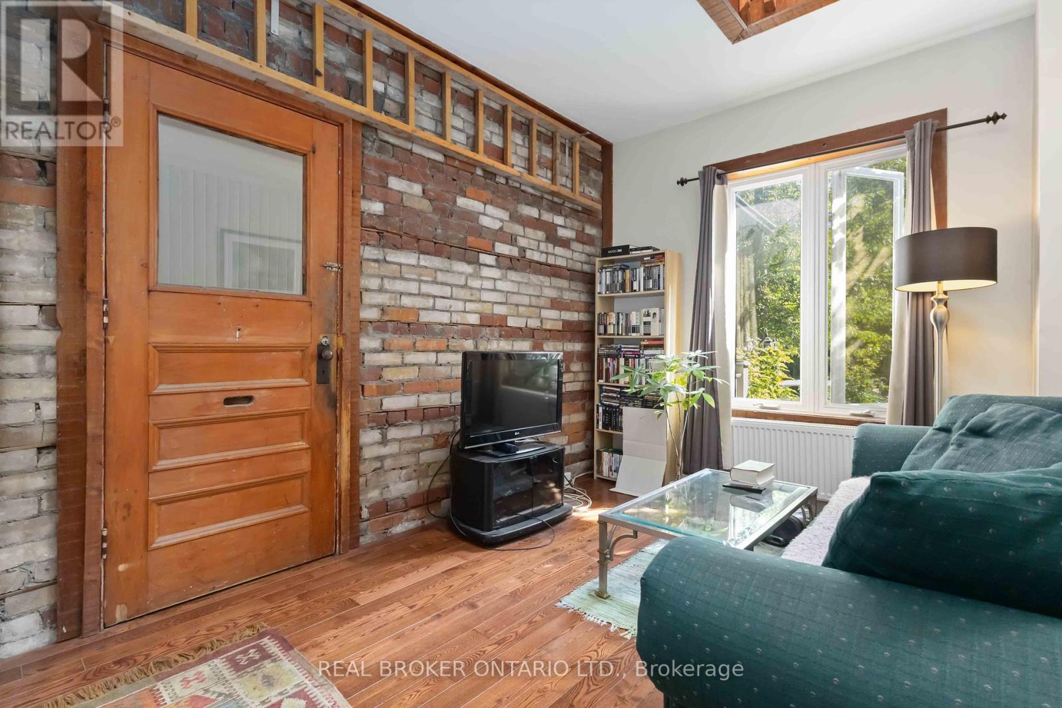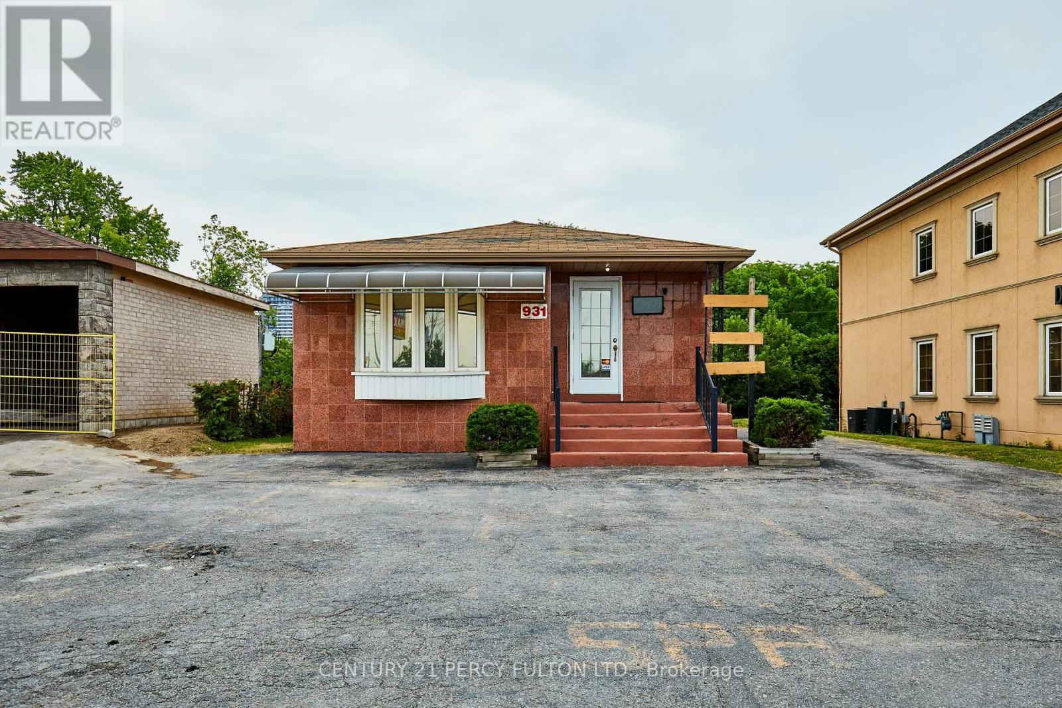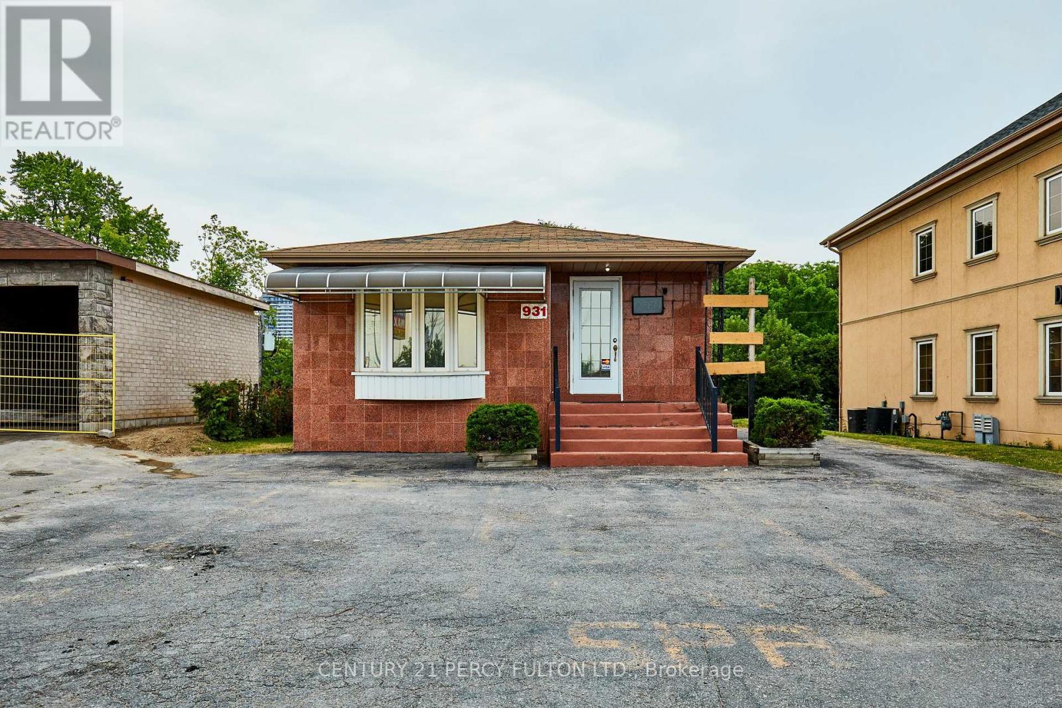66 Varcoe Road
Clarington, Ontario
Updated three-bedroom bungalow on a 1-acre lot, wooded area, fenced garden for added privacy and tranquility. Hardwood floors in the main living areas complement elegant travertine floors in the kitchen, eating area, and hallways. The luxurious kitchen features a spacious center island, perfect for meal prep and casual dining. The finished basement offers even more space to enjoy. It includes two additional bedrooms, a brand-new bathroom, and two extra rooms that could serve as offices, studios, or guest rooms. The expansive recreation room is ideal for family gatherings, and the cool room adds extra storage for your wine collection or pantry needs. Other highlights include a new furnace (2024), air cleaner system, interlock patio, driveway, and side entrance. Epoxy garage floor, two fireplaces, sprinkler system, five new appliances, and so much more! (id:60365)
Main - 472 Park Road S
Oshawa, Ontario
Welcome to this beautifully renovated 3-bedroom, 1-bath bungalow, perfectly situated on a premium lot in Oshawa. This bright and inviting home features a spacious open-concept living and dining area, ideal for both relaxing and entertaining. The renovated eat-in kitchen offers brand new stainless steel appliances, plenty of storage, and a modern, functional layout. All 3 bedrooms are well-sized with ample natural light, and the updated 4-piece bathroom is clean and stylish. Enjoy the convenience of a private and hidden main-floor laundry area and 3 dedicated parking spaces. Brand New Central air conditioning, and a brand new furnace ensures efficient, year-round comfort. Located just minutes from Highway 401, with schools, parks, shopping, and transit all nearby, this home offers the perfect combination of comfort, style, and location. A great opportunity to lease a move-in-ready home in one of Oshawa's most convenient communities. (id:60365)
54 Marblemount Crescent
Toronto, Ontario
Prestigious Bridlewood Living. Fully Renovated Southern Lot Residence!Discover a rare opportunity in Torontos highly coveted Bridlewood community, where elegance, privacy, and modern luxury converge. This southern-exposure lot home has been fully renovated from top to bottom, offering a turn-key lifestyle defined by exceptional design, high-end finishes, and timeless sophistication.Step inside to sun-filled, expansive principal rooms that flow seamlessly to a private backyard oasis perfect for entertaining, relaxing, or enjoying quiet family moments. The chef-inspired kitchen, spa-like bathrooms, and generously sized bedrooms combine style and comfort, creating a home that is both functional and refined. Set on tree-lined streets and surrounded by lush parks including Vradenburg Park, Wishing Well Park, Bridlewood Park, and the scenic Betty Sutherland Trail, this residence offers a serene retreat while remaining remarkably connected. Commuting is effortless with Don Mills subway station nearby, as well as Hwy 401, 404, and the DVP. World-class shopping, dining, and essentials Fairview Mall, Costco, T&T, Metro, and more are just minutes away.Families will appreciate the top-rated school district, including Vradenburg Public School and Sir John A. Macdonald Collegiate Institute, combining an exceptional education with a welcoming community.Whether seeking a refined family sanctuary or a rare investment in one of Torontos most prestigious neighbourhoods, this fully renovated southern lot residence in Bridlewood represents an unparalleled lifestyle opportunity. Dont miss it!! ((Some photos are virtually staged to showcase the propertys potential.)) (id:60365)
203 Hibbert Avenue
Oshawa, Ontario
A Must See. Great Investment Opportunity On A Nice, Solid Property. Prime Location and a Wonderful Neighbourhood. Dead End street. Approximately 5 Minute Drive to the 401, Go Station, GM Plant, Oshawa Centre Mall. Walk To Durham Transit, School, Oshawa Creek, Bike and Walking Trail. Excellent Tenants, Willing To Renew Lease Agreement With the New Owner. Detached Garage (id:60365)
1380 Woodbine Avenue
Toronto, Ontario
Fully renovated 2+1 bedroom, 2-bathroom bungalow is ready for you to call it home! Enjoy a brand-new custom kitchen featuring 42" upper cabinets, quartz countertops, and subway tile backsplash. The home boasts new stainless steel appliances, pot lights throughout, and engineered hardwood flooring on the main level. The main floor bathroom has been beautifully updated with a glass-enclosed shower. The finished basement in-law suite offers a spacious living area, a bedroom with a large closet and a renovated ensuite bathroom, and a separate side entrance. A single detached garage and private driveway provide parking for up to Five vehicles. The extra-deep 110-foot lot features a fenced backyard with mature trees, creating a natural canopy perfect for sunny afternoons. Located just minutes from public transit, Woodbine Subway Station, and Michael Garron Hospital, this home offers unparalleled convenience. Enjoy easy access to shopping centers, Stan Wadlow Park, Woodbine Beach, Don Valley nature trails, Parkside Junior School, East York Collegiate, the Coxwell Ave business hub, Danforth restaurants, and downtown Toronto via the DVP. Recent upgrades include an Updated 100 amp service panel, Windows and Front Door, HWT Owned, R40 Attic Insulation, Bathrooms, Flooring, Kitchen, Appliances, A/C were all done in 2022. Garage roof shingles, siding, asphalt driveway and aluminum leaf guards were done in 2024. Exterior waterproofing done in 2015. (id:60365)
Main - 22 Curzon Street E
Toronto, Ontario
Step into this beautifully designed 2-bedroom, 1 bath, main floor apartment and discover a space full of charm and personality. Welcome to 22 Curzon St.! The front living room features a loft-inspired design with a raised ledge feature that adds both character and clever storage. A bright skylight fills the space with natural light, while exposed brick walls create a warm, inviting atmosphere. With access to the backyard, youll enjoy a shared spot to relax!Located on a quiet street in the heart of Leslieville, youre steps to some of Torontos best cafés, restaurants, and boutique shops. Parks, bike trails, and TTC are all within easy reach, making this the perfect balance of neighbourhood charm and urban convenience.Available October 1st all utilities Included in monthly rent! (id:60365)
1401 - 255 Village Green Square
Toronto, Ontario
Fully Furnished Immaculate 1+1 Bedroom Condo Unit. Boutique living, Move-in condition & Internet included, with approximately 600 SQ FT of living space. 1 Large Den with shelves, east view with Juliette Balcony. Modern Kitchen, Laminate Floors, S/S Appliances, open kitchen, spacious living and dining rooms. Floor to Ceiling Windows, Great Recreational Amenities. Steps to restaurants, schools, shops, etc. (id:60365)
90 Glen Watford Drive
Toronto, Ontario
Rare Find In Prime Agincourt! This Custom Built, Single-Owner Bungalow Sits On A Premium 75' x 196' Lot (1/3 Acre) On A Quiet, Tree Lined Street Among Other Custom Homes. Larger Than Most In The Area ( 1268 Sq ft + 1289 Sq ft Basement - MPAC), It Features Timeless Details Including Plaster Ceilings And Crown Mouldings. The Bright Main Level Offers A Spacious Living Area With A Large Window, Plus 3 Well-Sized Bedrooms With Closets And Washrooms. The Finished Basement, With A Separate Entrance, Is Divided Into 2 Self-Contained Units-Each With Bedrooms And Full Washrooms - Ideal For Extended Family Or Rental Income. The Ultra-Private, Park Like Backyard Boasts Mature Trees And Gardens. Endless Potential To Renovate, Expand, Or Build Your Dream Home In One Of Scarborough's Most Sought-After Neighbourhoods! (id:60365)
1594 Winville Road
Pickering, Ontario
Beautiful 4 Bedroom 3 Bath Home * 2nd Bedroom Can Be Returned to Family Room with 10 Ft. Ceiling * 9 Ft. Ceiling on Main * Hardwood Floors Thru-Out * Crown Moulding * California Shutters * Two Sided Fireplace Between Living and Dining Room * Large Deck in Backyard * No Grass to Cut * Interlock Front and Back * Close to Shopping, Hwy 407, Restaurants and more (id:60365)
931 Liverpool Road
Pickering, Ontario
Zoned Commercial * Live and Work in the Same Place * Separate Entrance to Totally Renovated 2 Bedroom Basement Apartment with Rec Rm, Kitchen and 4 pc Bath.** Buyer shall do their own due diligence regarding zoning ** (id:60365)
931 Liverpool Road
Pickering, Ontario
Zoned Commercial * Separate Entrance to Totally Renovated 2 Bedroom Basement Apartment with Rec Rm, Kitchen and 4 pc Bath.** Buyer shall do their own due diligence regarding zoning ** (id:60365)
58 Hooyo Terrace
Toronto, Ontario
Welcome to 58 Hooyo Terrace, a modern townhouse offering 2,783 sq. ft. of thoughtfully designed living space with 4 bedrooms plus a den, 4.5 bathrooms, soaring 9-ft ceilings on the main floor, a private balcony perfect for entertaining, and a convenient 1-car garage. Nestled in a vibrant and family-friendly neighbourhood, this home places you close to Yorkdale Shopping Centre with world-class retail, dining, and entertainment, while also offering excellent schools, nearby parks, and community centres for families to enjoy. Commuting is seamless with easy access to Yorkdale subway station, Allen Road, and Highways 401, 400, and 407, making it ideal for professionals and families alike. With its perfect blend of modern design, urban convenience, and a welcoming community atmosphere, 58 Hooyo Terrace is more than just a home it's a lifestyle. Don't miss this great opportunity, with quick closing available! (id:60365)

