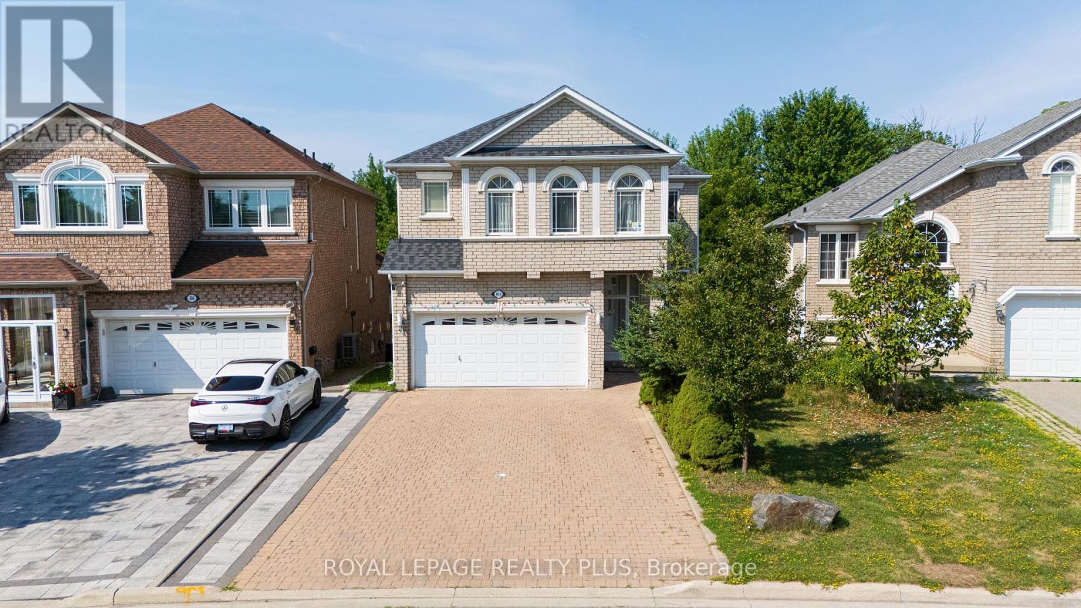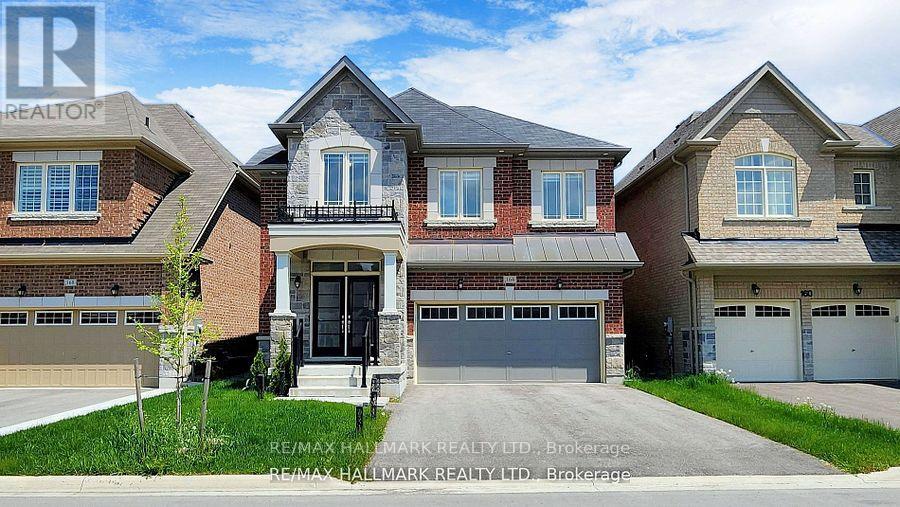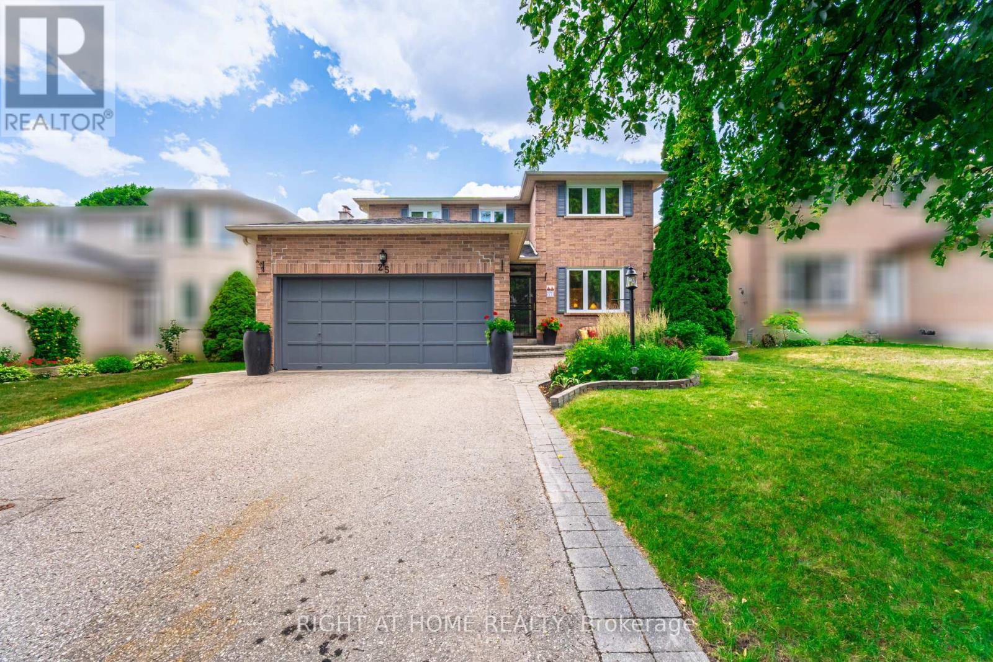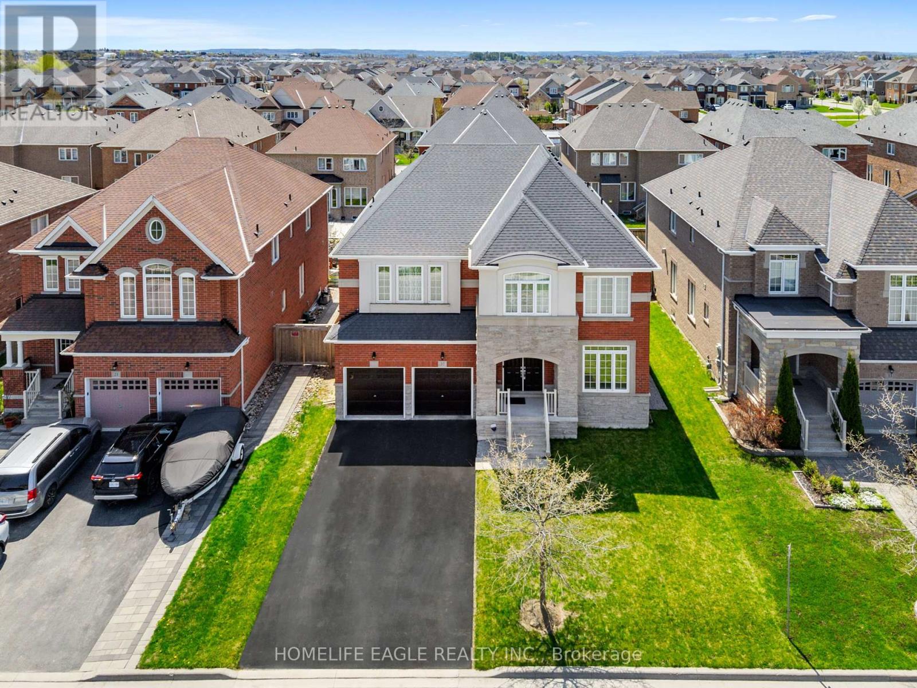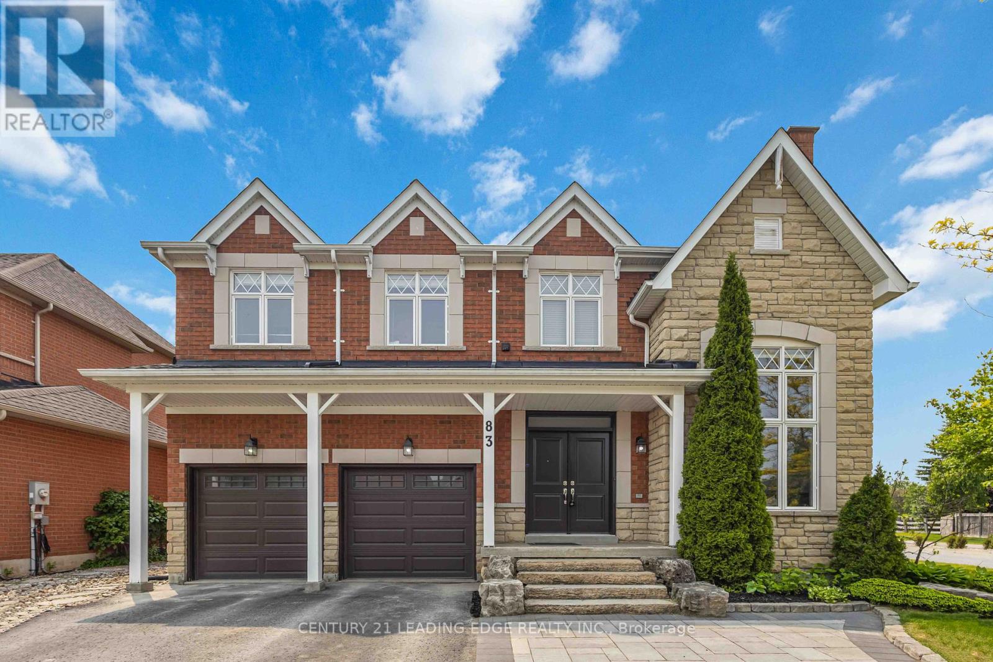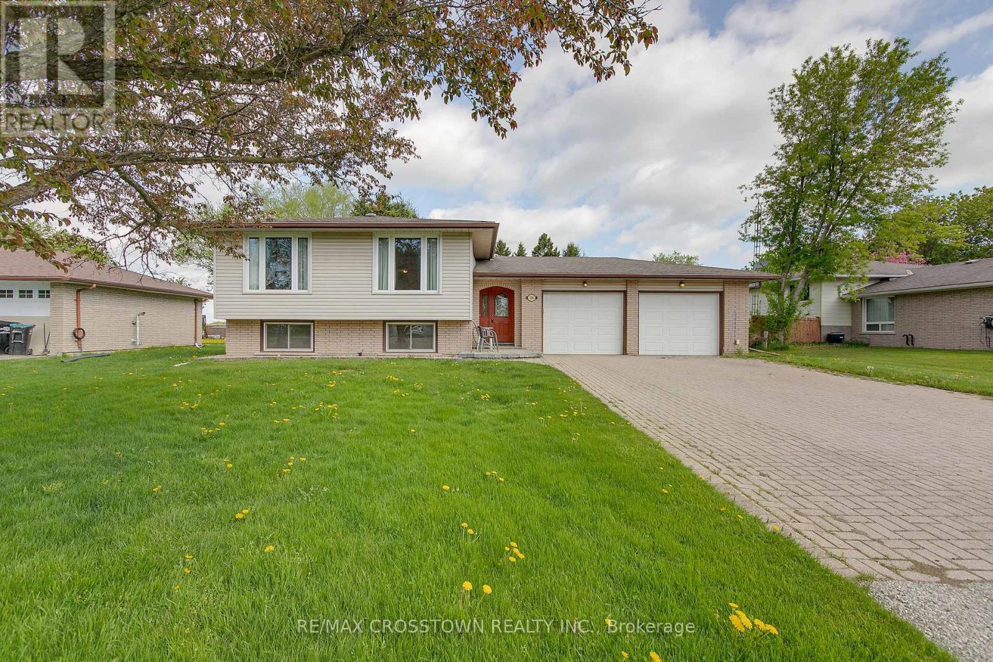7 Shady Lane Crescent
Markham, Ontario
Welcome to this lovingly maintained 4 Bedroom 3 Bathroom 2-storey family home, nestled in the prestigious Royal Orchard Golf Course Community on one of its most sought-after tree-lined streets! Sitting on a premium east-facing lot, this residence is filled with natural light and boasts a spacious, pool-sized backyard perfect for entertaining, gardening, or creating your dream outdoor oasis. The inviting main floor offers a bright and oversized living room, a formal dining room, and an open-concept eat-in kitchen with a cozy family area, naturally becoming the heart of the home. A handy side entrance and convenient main-floor laundry add practicality. Upstairs, youll find generous bedrooms with hardwood floors, including a large primary suite, offering comfort and flexibility for families of all sizes. The finished lower level extends the living space with a rec room, utility/workshop area, and ample storage. Lovingly cared for by the owner, this rare offering provides endless potential to personalize and transform. Located steps from top-rated schools, parks, golf courses, trails, community centre, and shopping, with easy access to Hwy 404/407, this is truly a wonderful opportunity to own a detached 2-storey home in one of the most desirable neighbourhoods, where residents move in and stay for generations! A must-see! (id:60365)
76 Sunset Beach Road
Georgina, Ontario
Fantastic Location Just Steps To Lake Simcoe With Deeded Access! This Meticulously Maintained 2+1 Bedroom Home Sits On A Private, Tree-Lined Lot And Offers The Ultimate Blend Of Relaxation And Functionality. The Impressive 28x23 2 Story Insulated Garage/Workshop, With New Roof, Is A Dream Space For Hobbyists, Mechanics, Or The Ultimate Man Cave. Enjoy Cozy Winter Nights By The Fieldstone Wood Fireplace Or Summer Evenings On The Beautiful Wrap-Around Deck With Outdoor Stone Bbq. Ample Storage Throughout. Air Filtration System, Sump With Electric Backup And A New HWT. An Excellent Opportunity To Create Your Dream Cottage Or A Cozy Year-Round Home - Just Bring Your Ideas And Enjoy The Lifestyle! (id:60365)
75 Brook Crescent
Georgina, Ontario
Spacious And Well-Kept 4-Bedroom Home (One Perfect For A Home Office) With 2 Baths. Features A Sunken Family Room With Pellet Fireplace, Large Primary Bedroom, And Finished Basement With Sump Pump & Backup System With Separate Discharge. Enjoy A Brand New Deck With Pergola Overlooking A Private, Fenced Yard. Beautiful Flower Beds Throughout Property. No Sidewalks To Shovel, And Plenty Of Parking. Located On A Quiet, Serene Street In A Great Neighborhood. Updated Floors, Kitchen, And Bathrooms - Move-In Ready! Brand New Roof With A Transferrable Warranty!! (id:60365)
2507 - 7890 Jane Street
Vaughan, Ontario
Welcome to Transit City Living! Step into luxury in this stunning 1+1 bedroom, 2-bathroom condo perched on the 25th floor of a modern high-rise at Vaughan Metropolitan Centre. Enjoy unobstructed north-facing views from your private balcony perfect for morning coffee or evening unwinding. The open-concept layout features a spacious den that can easily function as a second bedroom or home office. The sleek kitchen is equipped with built-in appliances and quartz countertops. Floor-to-ceiling windows flood the space with natural light. Primary bedroom offers an ensuite and ample closet space. Located just steps from the VMC Subway Station, you're minutes from downtown Toronto and surrounded by restaurants, shopping, and entertainment. Exceptional building amenities include 24-hour concierge, gym, party room, and more. Perfect for first-time buyers, investors, or young professionals. Don't miss this opportunity to own in one of Vaughans most sought-after communities! (id:60365)
2320 Somers Boulevard
Innisfil, Ontario
Walk to the Beach Luxury Living Awaits. Just a Short Stroll To Innisfil Beach, This Stunning Home Welcomes You With soaring Cathedral Ceilings and Abundant Natural Light Filling Every Corner. Set On Huge double lot With Lots of Potentials, Perfect For Everyday Living, Entertaining, And keeping That Work-life Balance in check. Enjoy Modern Finishes, a Chef's kitchen with Gas Stove, And a Backyard Retreat Featuring a Grand Pergola Ideal For Entertaining. The fully Private In-law Suite With It's Own Entrance And Kitchen Adds Flexibility For Guests or Extended Family. An Exceptional Opportunity To Live By the Lake In Style. (id:60365)
104 Melbourne Drive
Richmond Hill, Ontario
Luxurious Ravine-Back Detached in Prestigious Rouge Woods!Rare opportunity to own a beautifully upgraded home nestled on a quiet cul-de-sac in the sought-after Rouge Woods community. Backing directly onto a stunning ravine, this 5+2 bedroom residence offers approx. 2,970 sq. ft. above grade (as per floor plan) plus a fully finished walk-out basement apartment with private entrance.Enjoy soaring 9 ft ceilings on both the main and second floors, an elegant open-concept layout, and rich hardwood flooring throughout. The renovated chefs kitchen features sleek stainless steel appliances, modern cabinetry, and a walkout to a spacious deck ideal for entertaining or unwinding with tranquil nature views.The bright walk-out basement includes a professionally finished 2-bedroom suite with ensuite laundry room that is generating $2,500/month in rental income with the tenant open to staying or vacating.Other highlights include:Extra-wide driveway with no sidewalk fits multiple vehicles.Located near Hwy 404, top-rated schools, parks, and shopping.Turnkey family home with income potential in a prime location. (id:60365)
164 Frederick Pearson Street
East Gwillimbury, Ontario
Beautiful Bright & Spacious 4 Bedroom 4 Bath Executive Home In Highly Desirable Queensville Neighborhood! Fantastic Layout Perfect For Entertaining With Upscale Finishes & Upgrades Including: Hardwood Floors, Smooth Soaring Ceilings, Large Windows Providing Lots of Natural Light, Main Floor Laundry, Powder Room, Formal Dining Room & Living Room Complete With Fireplace Overlooking Backyard. The Family Sized Chefs Kitchen Includes A Center Island, Stainless Steel Appliances, Backsplash, Ample Storage Space & Breakfast Area Overlooking Backyard With Walk-Out. Upstairs Boasts a Family/ Play Room, 4 Generous Bedrooms & Huge Primary Bedroom Complete With Walk-In Closet And 5pc Luxury Ensuite. The Huge Unfinished Basement Is Perfect For Storage Or A World Of Potential For A Rec Room, Gym & More. Sitting On A Picturesque Lot With 2 Car Garage & Double Driveway With Parking For 4 Cars And Generous Fenced-in Backyard. Perfectly Located In Family Friendly Community Close To Schools, Parks, Trails, Shopping, Amenities & More! (id:60365)
25 Feltham Road
Markham, Ontario
Welcome to 25 Feltham Road, Markham! Nestled on a quiet street in the sought-after Raymerville neighbourhood, this beautifully maintained all-brick detached home offers over 2,500 sq. ft. of thoughtfully designed living space perfect for your growing family.Enter through a grand foyer into spacious principal rooms, including a combined living and dining area ideal for entertaining. The large eat-in kitchen boasts newly refinished cabinets, stainless steel appliances, and a walkout to a professionally landscaped backyard and patioperfect for summer gatherings. Relax in the cozy family room with a fireplace, and enjoy the convenience of a main-floor laundry room.Upstairs, you'll find four generously sized bedrooms with ample closet space and two full bathrooms. The primary retreat features a sitting area, walk-in closet, and a luxurious ensuite with a soaker tub and separate shower.The fully finished basement offers a private in-law suite with a separate entrance, kitchen, bedroom, washroom with shower stall, and additional storage rooms ideal for extended family or rental potential. There's also cold storage and a furnace area.Lovingly cared for by the same family for 35 years, this move-in ready home is within walking distance to top schools, parks, Markville Mall, grocery stores, public transit, and more.Extras:Main stainless steel fridge, stove, dishwasher,washer & dryer, freshly painted kitchen & family room. Basement stove, fridge, and microwave included. Freshly painted garage & shutters.Dont miss this rare opportunity to live in one of Markhams most desirable and family-friendly communities! (id:60365)
27 Scarlet Way
Bradford West Gwillimbury, Ontario
The Perfect 5+1 Bedroom & 4 Bathroom Detached *Premium 50Ft Wide Frontage* Pool Sized Backyard*Located In Bradford's Family Friendly Neighbourhood* Enjoy 4,059 Sqft Of Luxury Living + 1,843Sqft Total Unfinished Basement Area W/ Separate Entrance* Beautiful Curb Appeal W/ Stone &Brick Exterior* No Sidewalk On Driveway W/ Ample Parking* Covered Front Porch & Double MainEntrance Doors* Sunny South Exposure & Functional Floor Plan* Main Flr Office W/ French DoorsOverlooking Frontyard* Open Concept Living & Dining Rm W/ Pot Lights, Expansive Windows & ZebraBlinds *Perfect For Entertaining* Chef's Kitchen Includes *8Fft Centre Island W/ Custom LightFixtures* Large Built In Double Pantry* Modern Cabinetry W/ High End KitchenAid Range &Refrigerator *Bosche Dishwasher* Sink Over Window W/ Reverse Osmosis For Drinking* LargeBreakfast Area W/ 8FT Tall Sliding Doors To Sundeck* Large Family Room W/ Gas Fireplace W/Marble Mantle *Electric Zebra Blinds* Large Windows Bringing Ton Of Natural Light* High EndFinishes Include Hardwood Flrs & Smoothed Ceilings On Main* Iron Pickets & Hardwood Steps ForStaircase* Upgraded Tiles In Foyer & Bathrooms* Interior & Exterior Potlights* Custom LightFixtures & Modern Zebra Blinds* Spacious Primary Bedroom W/ His & Hers Closet Including CustomOrganizers* Spa-Like 5PC Ensuite W/ All Glass Stand Up Shower *Modern Black MOEN ShowerControl* Double Vanity W/ Make Up Bar & Deep Tub For Relaxation* All Ultra-Large Bedrooms W/Access To Ensuite Or Semi Ensuite & Large Closet Space* 2nd Floor Multi-Functional Living Rm*Can Be Used As 6th Bedroom* 2 Access Staircase To Basement *R/I For Full Bathroom* 200AMPSControl Panel *Endless Potential* 2 Gated Fenced Backyard *Beautifully Landscaped* Huge GapBetween Neighbourhing Homes* Built By Reputable Builder Great Gulf* Close To Shops &Restaraunts On Holland St, Top Ranking Schools, Local Parks, Community Centre, The Bradford GO,HWY 400 & Much More* Don't Miss! Must See* (id:60365)
83 Joseph Street
Uxbridge, Ontario
Welcome to The Estates of Wooden Sticks! Where Luxury Meets Lifestyle. Nestled in the heart of one of Ontario's most coveted golf communities, this stunning executive home offers an unparalleled blend of elegance, comfort, and location. Perfectly positioned directly across from the renowned Wooden Sticks Golf Course, this property is a dream come true for golf enthusiasts and those who value a relaxed, upscale lifestyle surrounded by natural beauty and refined living. Step into an exquisitely landscaped front yard that sets the tone for the luxury that awaits inside. The nine-foot ceilings on the main level create a grand sense of space, while the chef-inspired kitchen features granite countertops, stainless steel appliances, and an open concept design ideal for entertaining. The dining room seamlessly opens to the backyard oasis, a show-stopping retreat complete with a sparkling pool, patio, and plenty of room for outdoor dining and lounging. Whether you're hosting summer BBQs or enjoying a quiet evening by the water, this entertainer's paradise is designed to impress. The main floor also features a private home office and a breathtaking living room with soaring 18-foot ceilings, flooding the space with natural light and a sense of grandeur. Upstairs, you'll find four generously sized bedrooms, including a luxurious primary suite, as well as a convenient second-floor laundry room. Every detail in this home has been thoughtfully curated to combine upscale living with everyday comfort. Whether you're an avid golfer or simply love the lifestyle this community offers, this is your chance to own in the prestigious Estates of Wooden Sticks. Don't miss your opportunity to call this spectacular home your own. (id:60365)
184 Murphy Road
Essa, Ontario
Original owners. First time offered for sale. Well cared for family home, in the nice village of Baxter. Close to Alliston, Honda, Barrie, Cookstown,schools, and located on a bus route. Close to all major commuter routes, located perfectly for commuting into the city, cottage country, yet located in a rural setting. Huge in town lot. Three bedrooms up, and one on the lower level, for a total of 4 bedrooms. Awaits your personal touches. (id:60365)
5 Fenton Street
Ajax, Ontario
Bright, spacious, and invitingthis stunning Tribute-built family home is nestled in the prestigious Hamlet Enclave of Northeast Ajax. Perfectlylocated near top-rated schools, fantastic shopping, restaurants, public transit, Highway 412, and the Ajax GO station, convenience meets luxuryat every turn. This beautifully designed 4-bedroom, 3-bathroom home boasts a fully landscaped front yard, elegant hardwood floors throughout,and a generous, family-sized eat-in kitchen. Featuring a stylish stone and glass backsplash, the kitchen seamlessly flows into a sunlit dining areawith a walkout to a large patioideal for entertaining or relaxing in your private outdoor oasis. (id:60365)






