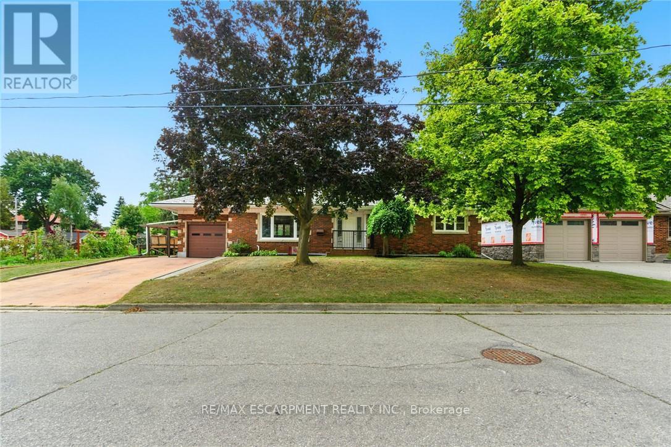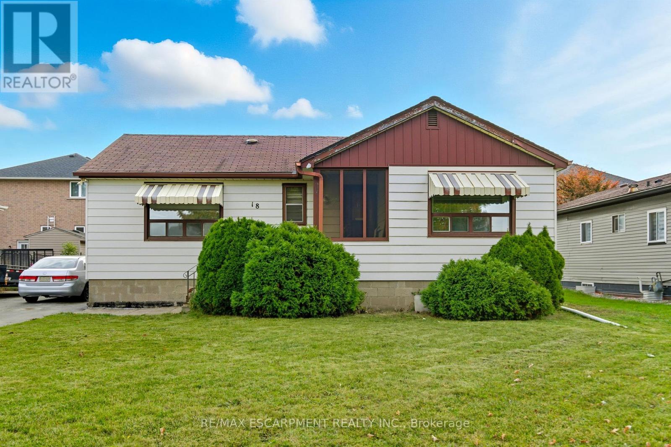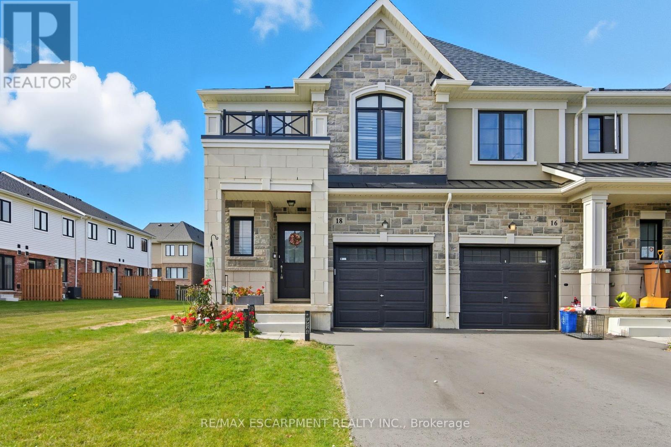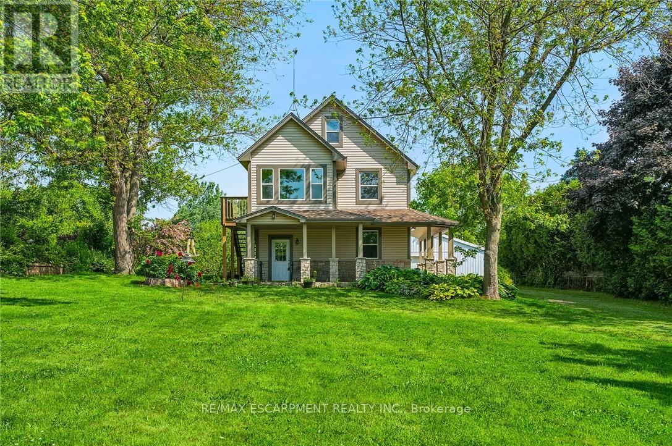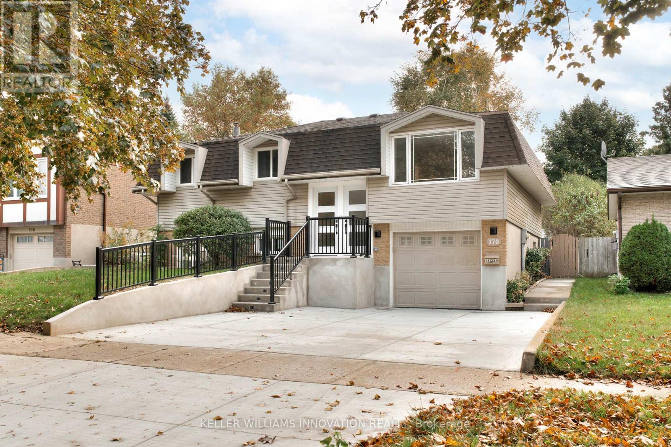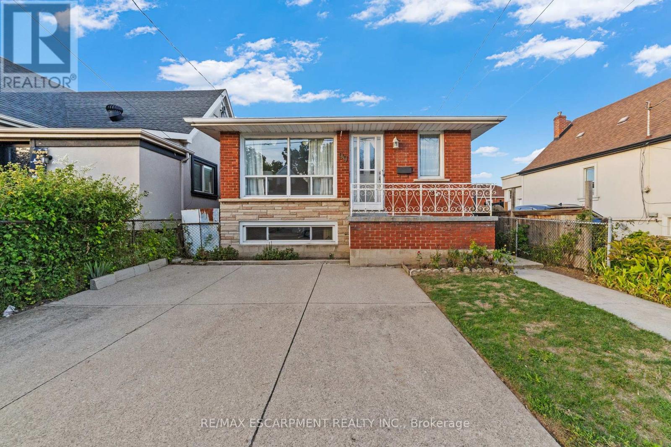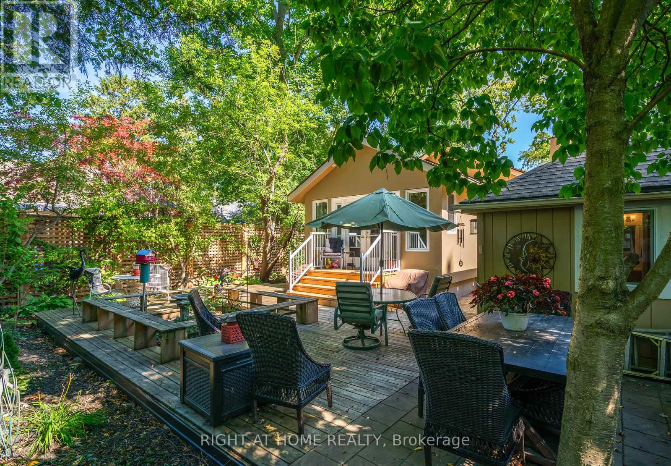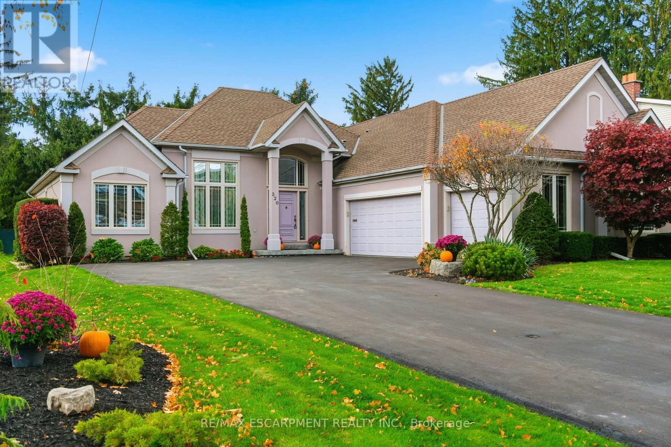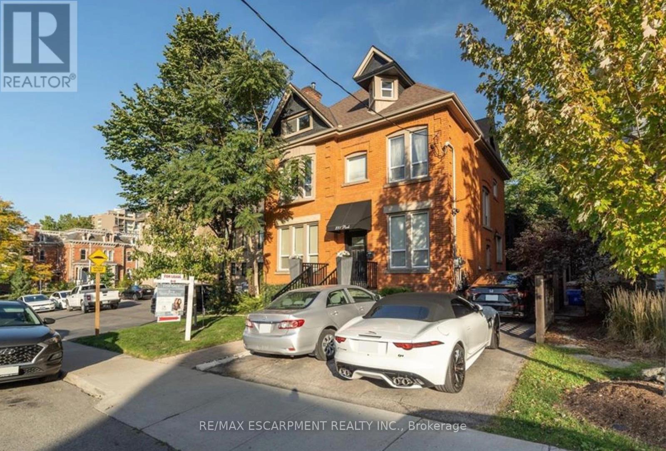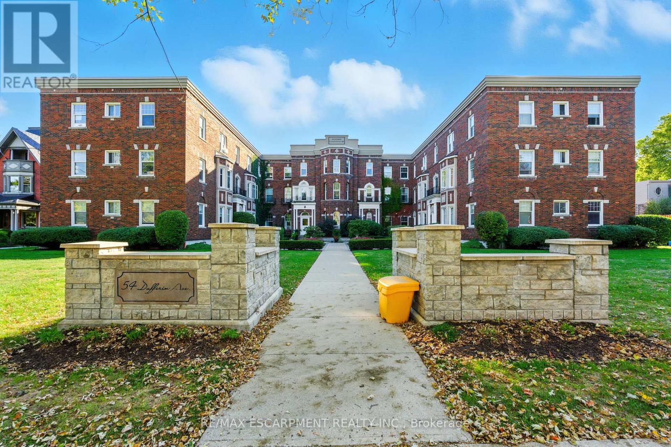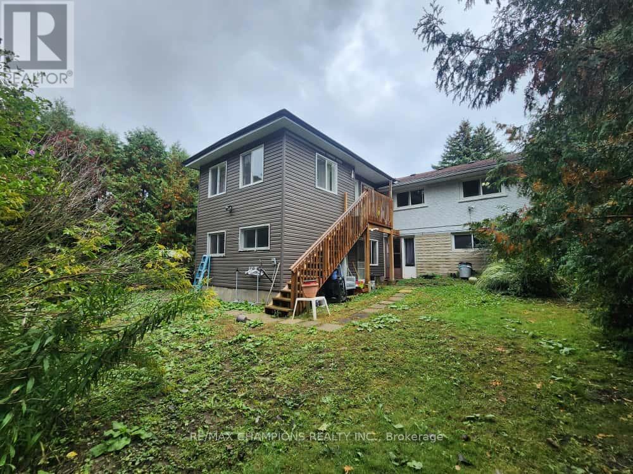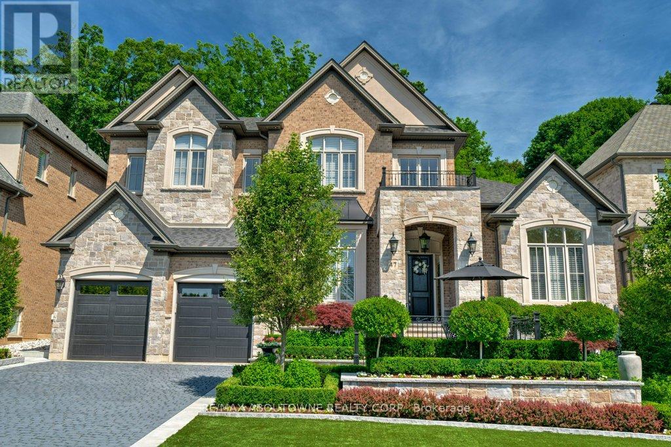10 Sheffield Avenue
Brantford, Ontario
Welcome to this warm and inviting bungalow, perfectly situated in Brantford with quick and easy access to the highway. The main floor offers three generously sized bedrooms, a huge L-shaped living and dining room filled with natural light, and a wood kitchen featuring a beautiful pantry - ideal for family living and entertaining. The home also includes a separate entrance to a non-conforming basement apartment, complete with two bedrooms, a brand-new kitchen, a new bathroom, and its own laundry facilities - completely private from the main floor. Set on a huge lot with mature trees, this property provides plenty of outdoor enjoyment with a screened-in sunroom, a lovely lit deck perfect for summer evenings, and a handy shed for extra storage. Whether you're looking for a multigenerational home, an investment opportunity, or simply a spacious property with character and charm. RSA (id:60365)
18 Second Road
Hamilton, Ontario
Welcome to 18 Second Road West, Stoney Creek, nestled in the sought-after Leckie Park neighbourhood. This charming three-bedroom, one-bathroom bungalow offers incredible value and potential. Set on a spacious 60' x 100' lot, this home is ideal for families, first-time buyers, or investors looking to get into a fantastic location. Enjoy serene views with no front neighbours-just an open field across the street, offering peace, privacy, and a sense of space. Inside, the home offers a functional layout with bright, airy rooms and a solid footprint ready for your personal touch. Perfectly positioned with easy access to top-rated schools, beautiful parks, conservation areas, and just minutes to the highway, this location is as convenient as it is family-friendly. Rarely does a home in this area at this price point become available. Don't miss your opportunity to own in one of Stoney Creek's most desirable communities. RSA. (id:60365)
18 Mia Drive
Hamilton, Ontario
Discover modern living in this stunning two-storey end-unit townhome, built in 2023 and loaded with upgrades. Situated on a premium 133' deep lot, this home offers exceptional space and style, starting with an open-concept main level featuring durable vinyl flooring, a beautifully upgraded kitchen with quartz countertops, island, stainless steel appliances and a sleek backsplash. Elegant hardwood stairs lead to the upper level, where you'll find three spacious bedrooms, including a luxurious primary suite complete with an upgraded ensuite, featuring a freestanding tub and glass shower. The fully finished basement extends your living space with a bright rec room, a versatile fourth bedroom or office and a full three-piece bathroom. Ideally located with shopping, restaurants, parks, schools, public transit and highway access all just steps away, this home combines comfort, style and convenience-perfect for families and professionals alike. RSA. (id:60365)
483 Harvest Road
Hamilton, Ontario
Discover the perfect blend of space, versatility and rural charm on this rare 5.318-acre A1-zoned property in Greensville. With nearly 3,000 square feet of bright, welcoming living space, the home offers a thoughtful layout designed for comfort and functionality. This home includes three spacious bedrooms, including a main-floor suite complete with a full bath, perfect for guests or multi-generational living. Natural light pours into every room, creating a warm and airy atmosphere throughout. Two separate office spaces provide the ideal setup for remote work, studying or creative pursuits, making this home as versatile as it is charming. Designed with comfort and privacy in mind, the newly finished attic serves as a peaceful primary suite retreat with room to personalize. Completing the picture, a 40 x 60 heated shop opens endless possibilities for hobbies, storage or a home-based business. Grow year-round in the attached greenhouse, powered by a separate generator. Enjoy a serene pond at the back and multiple fruit trees, perfect for making your own jam. A unique blend of comfort, function, and countryside appeal, this property offers a lifestyle that's both peaceful and purposeful, where every detail invites you to slow down, settle in, and make it your own. RSA. (id:60365)
Upper - 170 Wheatfield Crescent
Kitchener, Ontario
Welcome to 170 Wheatfield Crescent (Upper Unit), Kitchener Pioneer Park! This spacious 3-bedroom, 1-bathroom upper unit offers bright, comfortable living in a quiet, family-friendly neighbourhood. Enjoy a private deck for your exclusive use and a shared backyard perfect for relaxing or entertaining outdoors. Conveniently located near Conestoga College, Highway 401, shopping centres, parks, and scenic trails, this home provides easy access to everything you need. The unit includes 2 parking spaces and in-suite laundry for your convenience. The landlord is inviting new tenants with a $200/month rent reduction for the first year-pay just $2,400/month. Enjoy this beautiful home, settle in comfortably, and take advantage of added savings during your first year. (id:60365)
99 Edinburgh Avenue
Hamilton, Ontario
Discover this charming, well-maintained brick bungalow in the heart of the trendy Crown Point community! Perfect for families, investors or those seeking an ideal in-law suite, this one-owner gem offers versatility and comfort. The main level boasts a spacious living room, a bright eat-in kitchen, a modern 4-piece bathroom and three generously sized bedrooms. The fully finished lower level, with its own separate entrance features a second 4-piece bathroom, a versatile recreation room and a kitchen and dining areaideal for extended family or rental income potential. Step outside to a private backyard oasis, perfect for family gatherings or quiet relaxation. The rare side-by-side two-car driveway adds convenience and value. Nestled steps from Ottawa Streets vibrant blend of boutique shops, trendy fashion and diverse dining, this home is also within walking distance to schools, parks and The Centre on Barton for all your daily needs. With quick highway access, this location offers unmatched convenience for modern living. Dont miss this move in ready bungalow in one of the citys most sought after neighbourhoods! RSA. (id:60365)
267 Victoria Street
Niagara-On-The-Lake, Ontario
Location, location, location!! Just 1.5 blocks from Downtown!! The Booksellers Cottage is an historical NOTL icon, circa 1939. The location and value cant be beat. Just a two-minute walk to downtown Queen Street takes you to cafes, restaurants, gelato bars and bakery shops, theatre, unique shops and everything NOTL has to offer. Despite the proximity to Downtown, this home is exceptionally quiet inside and no traffic can be heard inside. The main house, previously renovated, has also been substantially updated over the past 2 years with over $150k in improvements and repairs. [Please see photo #3 with the long list of features and upgrades]. Entering the home, you are greeted by a large open living room with a high-end, built-in elegant brick fireplace. This is one of two built-in, brick fireplaces in the house, each operated with remote controls. The living room also features two walls of near-floor-to-ceiling bookshelves. The primary bedroom is located discreetly off the living room through a sheer-curtained English-paned door, with a Jack-n-Jill ensuite. The bedroom is large and can be renovated back to 2 bedrooms if so desired. The kitchen has very substantial storage, newer appliances, a dining area open to a comfortable seating area also with its own brick, built-in fireplace, and welcomes you to the new four-season sunroom. The large double-door assembly and new windows provide an abundance of natural light with walk-out to rear garden. The sunroom also has a new 2-piece powder room behind a frosted pocket door. The back garden has a number of seating areas, flower gardens and locking, wood storage bins. The Garden Suite (second building) is the pièce de résistance a separate new four-season dwelling complete with full shower, on- demand hot water, combined ductless heat-A/C unit, and living/sleeping area. A rare find and perfect for family, friends and guests. The home is priced to sell!!! Book your appointment today to see this one-of-a-kind gem. (id:60365)
320 Fiddler's Green Road
Hamilton, Ontario
320 Fiddlers Green is a bungalow of presence, proportion and ease. Set across 1,935 square feet, the thoughtful split-bedroom design and soaring 12 ceilings create a sense of openness from the very first step inside. Oak hardwood floors, expansive windows and pot lights bring light and warmth into every corner, while a formal dining room and a living room with a gas fireplace anchor the heart of the home. The kitchen, freshly painted, features oak cabinetry, stainless appliances and granite counters offering generous storage and flow, plus a walkout to the backyard. The primary suite is a retreat of its own, measuring 18 x 12 with his-and-hers closets and a 5-piece ensuite featuring a soaker tub, double vanity and walk-in shower. Two additional bedrooms, a four-piece bath and a powder room with personality round out the main level with balance and charm. The lower level extends the living with a spacious rec room framed by oversized windows and a gas fireplace. With a separate entrance, high ceilings, and generous square footage, this level invites endless possibilities whether for family, guests or quiet pursuits. Beyond the walls, a triple-car garage, composite deck and parking for six complement the home, while the fenced yard offers privacy without excess upkeep. 320 Fiddlers Green is a home that welcomes, uplifts and endures. An address of quiet stature. RSA. (id:60365)
2 - 281 Park Street S
Hamilton, Ontario
Upscale executive lease for 2 storey apartment in fabulous Durand Park locale! Absolutely luxurious, gourmet kitchen, heated floors, two gas fireplaces for the most discerning individual. Walk to St. Joe's & parks. Two parking spaces permitted street parking. Utilities extra. Available November 5th. (id:60365)
3 - 54 Dufferin Avenue
Brantford, Ontario
Welcome to 54 Dufferin Avenue, where timeless character meets modern style. This newly updated condo offers a rare opportunity to live in one of Brantfords most sought-after and historic neighbourhoods, blending the beauty of early 1900s architecture with todays conveniences. Inside, youll find nearly 1,000 square feet of thoughtfully designed living space. High ceilings, oversized windows and classic details like crown moulding and original hardware give the unit a sophisticated feel, while the updates make it completely move-in ready. The kitchen features quartz countertops, subway tile backsplash, valance lighting and plenty of prep space. The bathroom has been fully refreshed with a new vanity and timeless penny tile flooring that ties back to the homes 1910 heritage. Durable vinyl flooring runs throughout for a clean, modern look. The spacious living room overlooks the beautifully landscaped courtyard perfect for relaxing after work or hosting friends. Beyond your front door, youll love being steps away from parks, walking trails and nearby pickleball courts, as well as downtown shops, restaurants and schools. With easy access to Hwy 403 and public transit, this location makes it simple to balance work, play and everyday convenience. Offering heritage appeal, modern upgrades and a vibrant community setting, this condo is the ideal first step into homeownership in one of Brantfords most desirable areas. RSA. (id:60365)
265 Glenridge Drive
Waterloo, Ontario
Exceptional Investment Opportunity in the Heart of Waterloo! This rare LEGAL DUPLEX , is located in the core strip of Waterloo, making it an ideal choice for investors, professionals, or families looking to live mortgage-free while generating strong rental income.Perfectly situated near Waterloo University, Wilfrid L & St. Jerome Unersities and Conestoga College, with direct bus Route 202 access to all schools, this property offers both convenience and long-term rental demand.Key Features: 11 spacious bedrooms, 6 bathrooms 800 sq. ft. permitted extension, completed a few years ago with full City approval , Approved rental license from the City of Waterloo , Separate laundry area for tenants convenience, 4 parking spots available, Roof replaced recently, with all equipment in excellent working condition, Consistently generating over $100,000 in gross annual income for the past three years. Potential to live in the main unit while renting the other unit, earning approximately $6,000/month in rental income. This property has been professionally managed and well-maintained by the owner, ensuring a smooth transition for the next investor. Whether youre seeking a high-yield rental property or an opportunity to live comfortably while your tenants cover the mortgage, this home is a must-see investment in Waterloos thriving student market. Walk Out Legal Basement (id:60365)
47 Legacy Lane
Hamilton, Ontario
Welcome to 47 Legacy Lane a true gem nestled in the heart of Ancaster within an exclusive, private gated community. This stunning home is the perfect blend of luxury, craftsmanship, and functionality, offering a thoughtfully curated lifestyle both inside and out. From the moment you arrive, the quality of this home is unmistakable. The exterior has been transformed into a private resort-like oasis featuring concrete stone inlays, a hot tub, a pergola with a fire table, a fully equipped outdoor kitchen with built-in BBQ, and a breathtaking saltwater pool. Surrounded by mature trees, professional landscaping, perennial gardens, artificial turf, and a built-in irrigation system, the grounds offer beauty and ease of maintenance year-round. Inside, the home continues to impress with oversized doors and trim, hardwood flooring throughout, and 10-ft ceiling's that enhance the sense of space and elegance. The open-concept layout includes grand principal rooms, a dramatic two-storey family room, and a dreamy chefs kitchen perfect for entertaining. The main floor primary suite offers comfort and privacy, while the additional four bedrooms and3.5 bathrooms provide ample space for family and guests. The expansive lower level features above-grade windows and is brimming with potential ideal for creating a custom gym, media room, or in-law suite. Perfectly located near conservation areas, walking trails, golf courses, top-rated schools, shops, and major highways, this is a rare opportunity to own a turnkey luxury home in one of Ancaster's most coveted communities. Move in and start enjoying everything this exceptional property has to offer. (id:60365)

