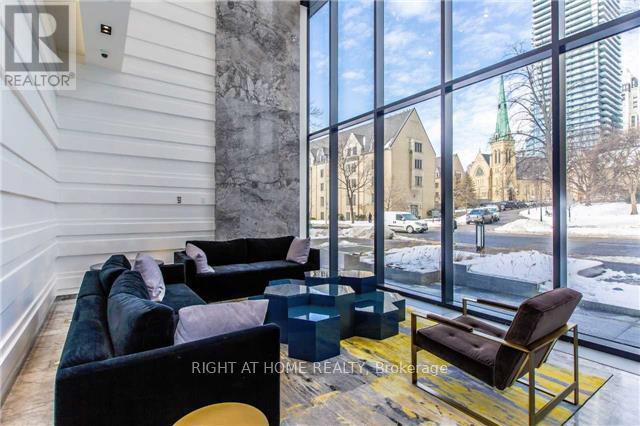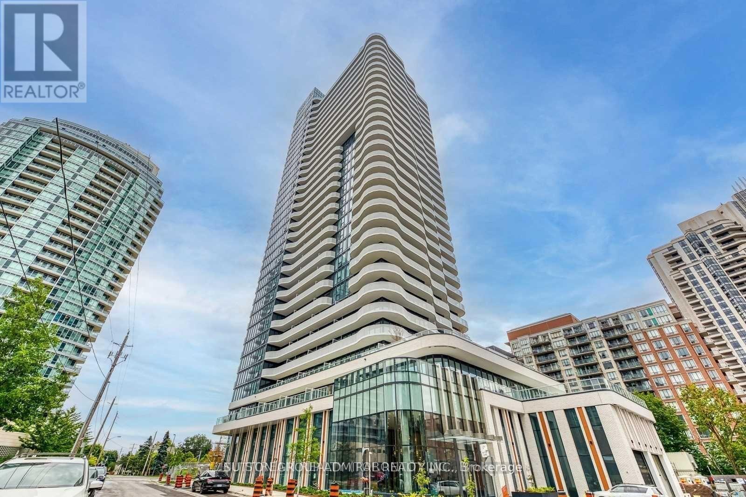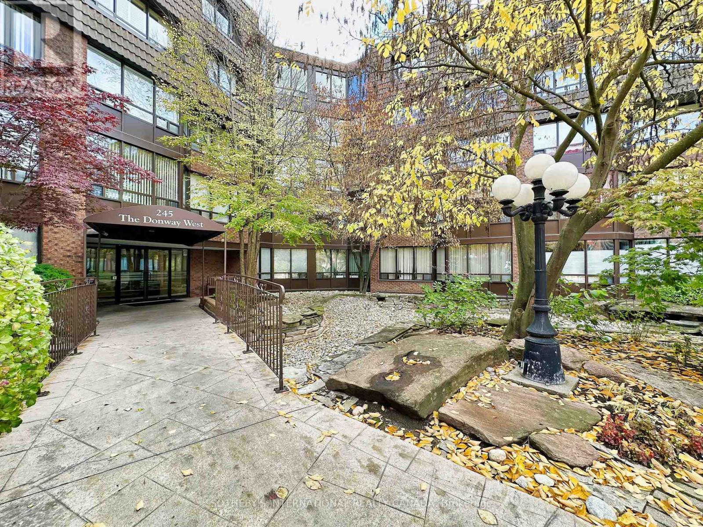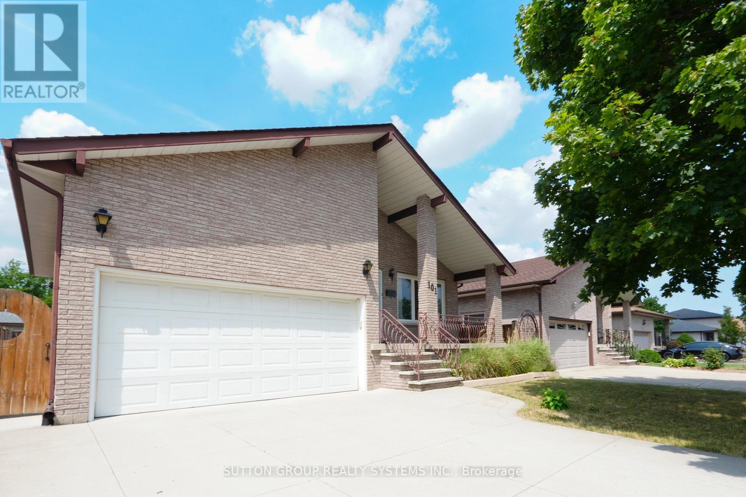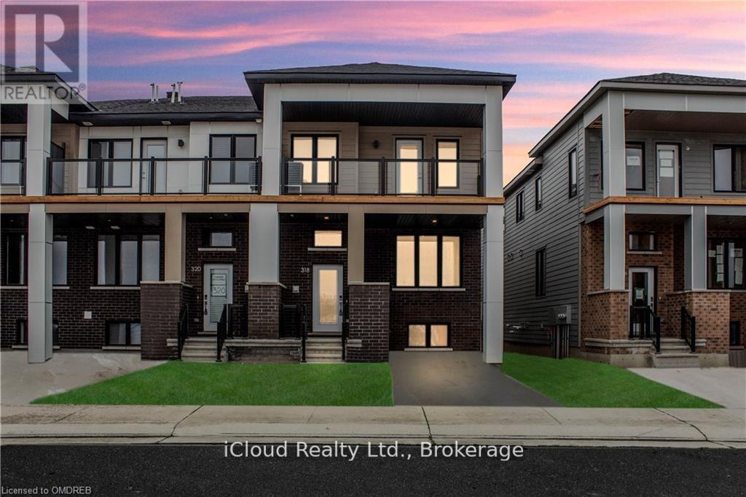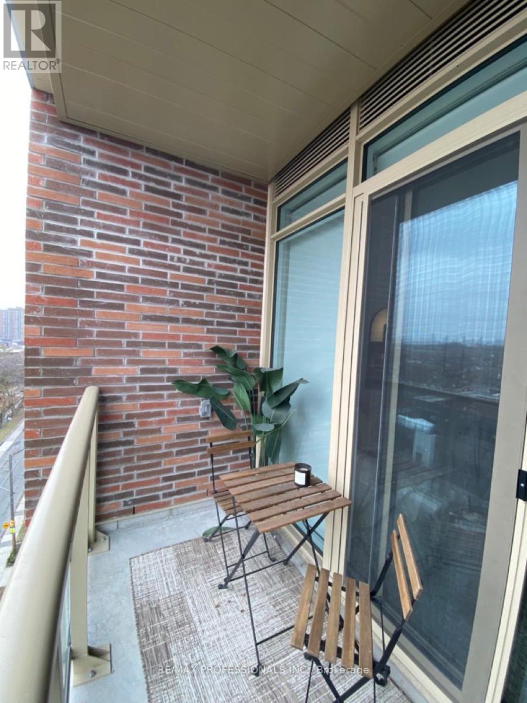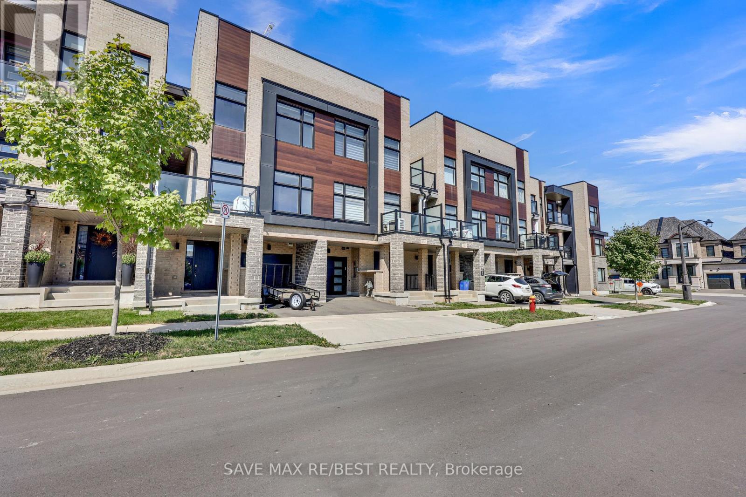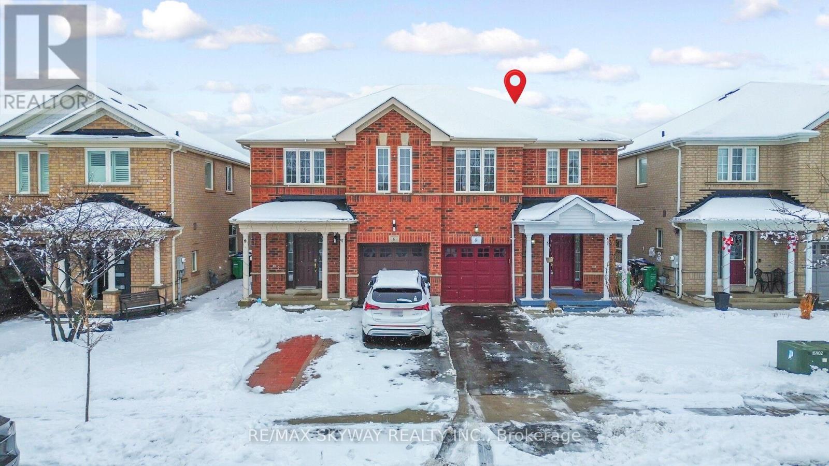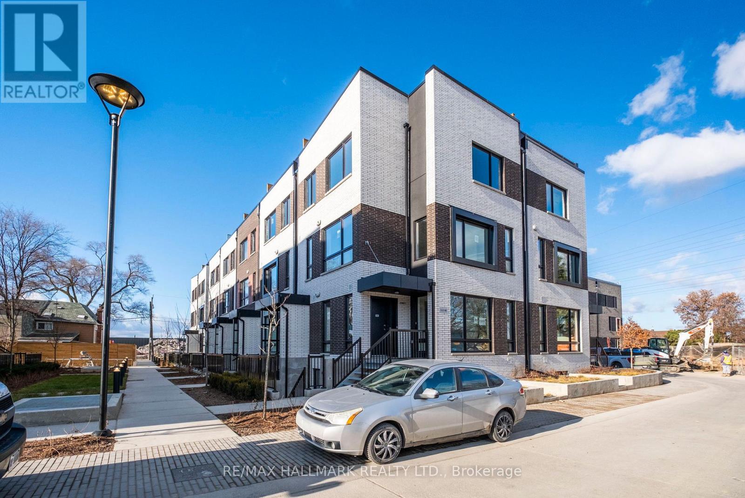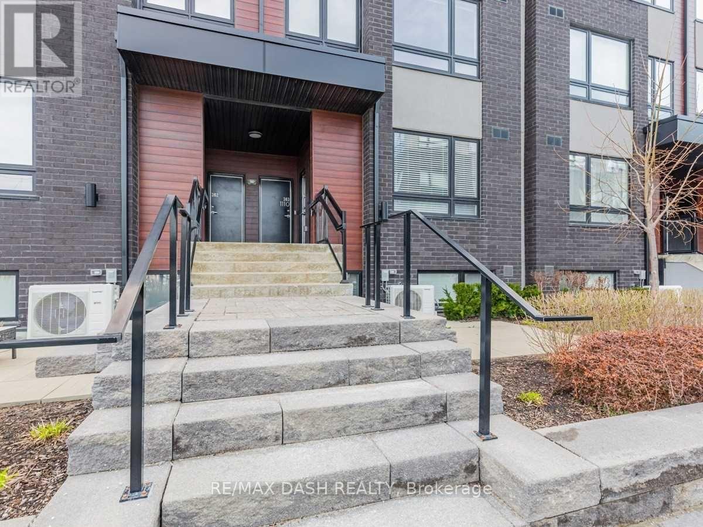503 - 57 St Joseph Street
Toronto, Ontario
Prestigious 57 St. Joseph In Prime Downtown Location Of Bay And Wellesley. Gorgeous Spacious 1 Bdrm +Den, Den Can Be Used As 2nd Bdrm, 9" Ceiling, Laminate Floor Throughout, Open Concept Kitchen, Floor To Ceiling Windows, Walk Out Balcony With View, Right Next To University Of Toronto And Queens Park. Steps To Subway And Bloor St, Yorkville Shopping. State Of Art Amenities: Gym, Media/Billiard/Games Room, Rooftop, Outdoor Pool, Lounge, Dining W/Fireplace, Security, Bbq & Garden, Soaring 20 Foot Lobby And Much More!. (id:60365)
3109 - 15 Holmes Avenue
Toronto, Ontario
Luxurious Azura Condo, Bright Lower Penthouse Unit With Two Huge Terraces In The Prestigious North York Area. This Gorgeous East Pacing Unit Offers 3 Bedrooms & 2 Bathrooms With A 10 Ft Ceiling. Modern Kitchen w/Stainless Steel Appliances & Quartz Counter Top. 1 Parking And A Huge Locker. Steps To Finch Subway Station, Close To Hwys, Surrounded By Lots Of Restaurant, Supermarket, Shoppers. Must See. photos generated by AI (id:60365)
204 - 245 The Donway W
Toronto, Ontario
Opportunity Knocks! This exceptional suite hasn't been on MLS since 2012. Whether upsizing or downsizing, this spacious (approximately 1,400 square feet) 2-bedroom, 2-bathroom residence is just right! Enjoy the bright east exposure overlooking beautifully landscaped gardens, a pavilion with patio, and a tranquil courtyard fountain. Located in coveted Village Mews, this rare layout - only one per floor - features a light filled, flowing, open concept design. Its pristine condition creates the perfect canvas for your personal touch. The lush grounds, a babbling brook, and cascading fountains create your own personal retreat within the city. Walk to shops at Don Mills. library, churches, banks, drugstores and schools. Direct bus routes connect to four subway stations, and just minutes to DVP and Highway 401. (id:60365)
Upper - 101 Henley Drive
Hamilton, Ontario
Welcome to this beautifully updated, newer home nestled in one of Stoney Creek's most desirable family neighbourhoods. With a well designed layout, this home is perfect for a large or multi-generational families. This 4-bedroom residence offers comfort, functionality and style throughout. Set on a quiet street in a sought-after enclave, this home features a generous open-concept layout with room for everyone. The upgraded bathrooms add a touch of luxury, while a large kitchen and living areas are ideal for family gatherings and entertaining. The spacious kitchen offers potential for customization as it already flows seamlessly with the living, dining and family room areas. A bedroom in the main level may be ideal for elderly parents with a convenience of a full bathroom. Freshly painted and new flooring in the Living and Dining areas enhancing the already abundance of natural light. (id:60365)
318 Catsfoot Walk
Ottawa, Ontario
Beautiful, end unit townhouse available to rent immediately. Looking for great triple AAA tenants with strong credit, good employment and references. Tenant to pay utilities (water, gas, hydro) & hot water tank rental. No pets, none smokers. This end unit townhouse has over 1600 sq ft of living space, including the finished basement. This includes a front foyer and coat closet, a main floor nook, a great room, a dining space and an open concept kitchen with breakfast bar and a 2 piece powder room. There are 3 bedrooms & 2 bathrooms on the 2nd floor and a finished basement with a separate laundry room and utility room. The master bedroom has a large walk in closet and a 4 piece en-suite bathroom. 2 additional bedrooms and another full sized bathroom round out the 2nd floor.The finished basement has high ceilings and a lookout window. A laundry room and 2 storage/utility rooms complete the basement. Tons of natural light flood this end unit townhouse. All kitchen appliances are stainless steel including the smooth top slide in stove, counter depth fridge and dishwasher. There is pendant lighting over the breakfast bar, white tile back splash and soft close cabinets & drawers through out the unit. Minimal lawn care is required. The driveway parks 2 small - mid sized cars. Situated in a completed subdivision; there are many neighbourhood parks within walking distance, minutes to Barrhaven shops, schools and easy access to Ottawa City Centre. (id:60365)
918 - 1787 St Clair Avenue W
Toronto, Ontario
Newer Condo on the 9th Floor with an East View in prime location at Stockyards. Excellent one bedroom unit with plenty of natural light. 9 foot smooth ceilings, laminate flooring throughout. Modern kitchen with stainless steel appliances. Steps to streetcar. Walking distance to stockyards village, park, recreation, schools & more! Amenities Include: Gym, BBQ's, Rooftop terrace, lounge, games room & much more!! (id:60365)
1 - 68 First Street
Orangeville, Ontario
2 Years Old 1784 Sq.Ft. Bright, Spacious & Corner End Unit. Gorgeous Town.** Feel Like Semi.** Absolutely perfect / Practical Layout. Ground level Den has walk out door and Full Washroom. Ideal for Work from Home/ additional room/ study room or Home Office. Separate Living Room & Family Room. 2 Balconies for your relaxation. No House in front of the house that gives open view from the bedrooms. You must see this beauty. Large windows giving ample sunlight throughout the day. Close to transit, amenities, Hospital. (id:60365)
4123 Shipp Drive
Mississauga, Ontario
Discover Refined Urban Living In This Stunning Executive Townhouse Spanning Nearly 3,000 Sq. Ft. Designed For Both Elegance And Comfort, The Home Features 4 Bedrooms, 4 Bathrooms, Soaring 9-Ft Ceilings, Hardwood Floors, And Elegant Crown Mouldings, Complemented By Carefully Curated Upgrades Throughout.A Rare Highlight Is The 2-Car Garage With Additional Underground Driveway Parking For Up To 4 Vehicles. Ideally Located With Excellent Walkability And Transit Access, Just Minutes To Square One And Steps From The Hurontario LRT-Perfect For Modern Professionals And Families Alike. Enjoy A Truly Low-Maintenance Lifestyle With Exterior Care And Seasonal Services Professionally Managed. (id:60365)
2536 Littlefield Crescent
Oakville, Ontario
"Rare Power of Sale Opportunity in Oakvilles prestigious Glen Abbey Encore! This brand new 3-bed, 3-bath freehold townhome offers an impressively spacious and luxurious layout perfect for investors and first-time buyers looking to get into one of Oakville's most sought-after communities. Featuring soaring 9' ceilings, hardwood floors, oak stairs, pot lights, and a modern kitchen with granite countertops, center island, and stainless steel appliances, this home is filled with premium upgrades. The primary suite boasts a sleek glass shower, while two expansive terraces provide incredible outdoor living with park and open-area views. Complete with smart home features, a high-efficiency furnace, and elegant finishes throughout, this Power of Sale listing is a rare chance to own a home that feels truly grand at an amazing price point!" (id:60365)
8 Hollingsworth Circle
Brampton, Ontario
welcome to this beautiful Semi-Detached home located in the Fletcher's Meadow community of Brampton. This home features 3 bedrooms and 3 bathrooms. Upgraded family size kitchen with quartz countertop, ceramic floor and Eat-In. No carpet in the entire house, Pot Lights throughout, Master bedroom with 4PC Ensuite and W/I Closet. Close to all amenities: Parks, Schools, Shopping Centers, Grocery, Public Transit, etc. (id:60365)
Th1 - 40 Ed Clark Gardens
Toronto, Ontario
Welcome to this bright modern end unit townhouse, tucked away on a quiet, newly landscaped street. The open-concept living and dining area is filled with natural light from windows on two sides, overlooking a modern galley-style kitchen with new appliances and 9' ceilings. Featuring three spacious bedrooms with plenty of closet space, private 116 sqft. South-facing patio accessed from outside and inside. Includes access to a fitness centre, lounge, urban garage/workshop, pet spa, and a landscaped courtyard with BBQ. Minutes to the Stockyards, Junction, Corso Italia, restaurants, cafe's, groceries, parks and TTC routes to St. Clair W Station, Dundas West subway, Bloor GO and the UP Express. This home includes a premium parking spot located by the elevator, complete with an EV charger, plus a tandem 11' x 8' storage room. (id:60365)
304 - 1110 Briar Hill Avenue E
Toronto, Ontario
Bright, Spacious, and Stylish! This 2-Bedroom, 2-Bathroom Upper Stacked Townhome at Briar Hill City Towns offers 1,048 sq. ft. of interior living space plus a 250 sq. ft. private rooftop terrace. Enjoy a sun-filled living room with a large window overlooking Briar Hill Avenue, a dedicated dining area, and a third-floor study nook. The modern kitchen features stone countertops and full-size stainless steel appliances. Additional highlights include natural oak staircase, laminate wood flooring, a BBQ gas line on the terrace with a view of downtown, plus parking and locker included. (id:60365)

