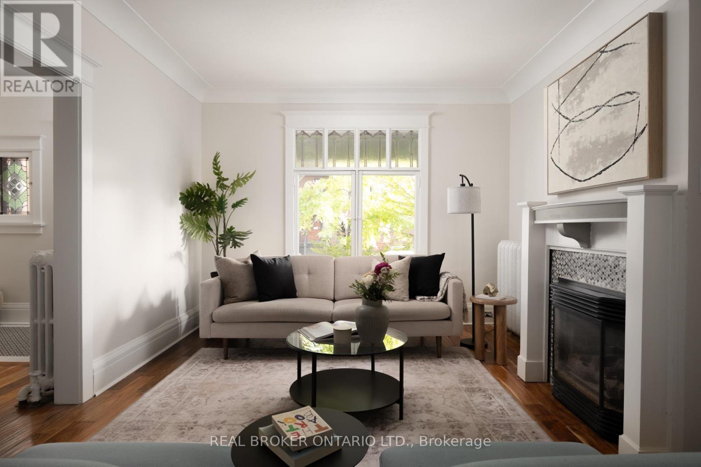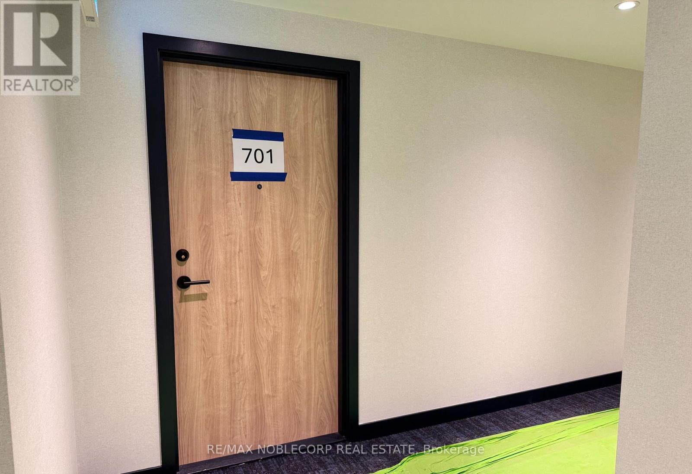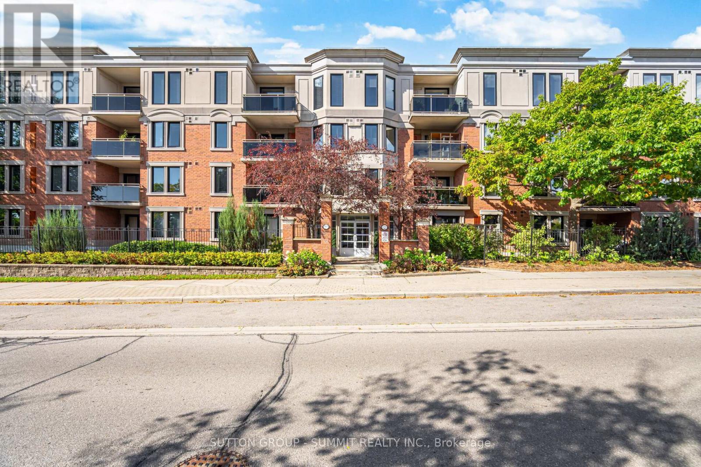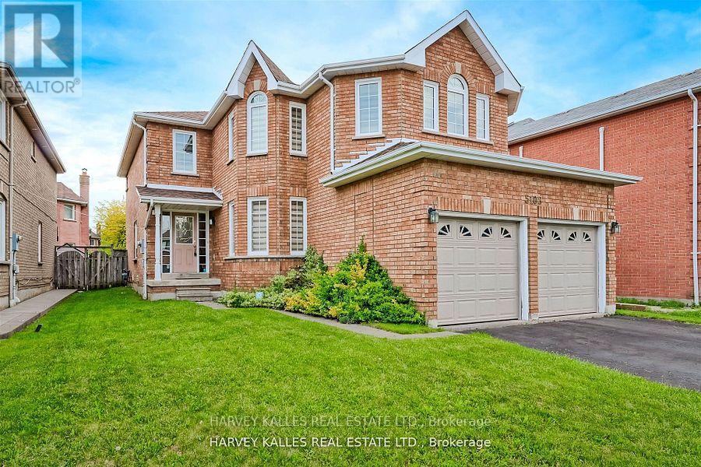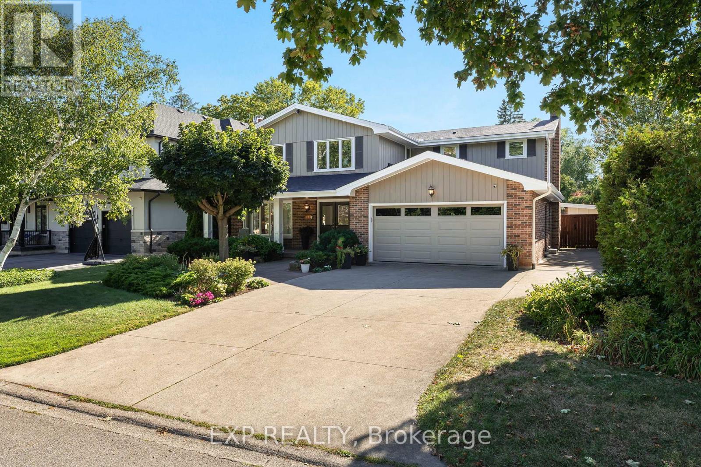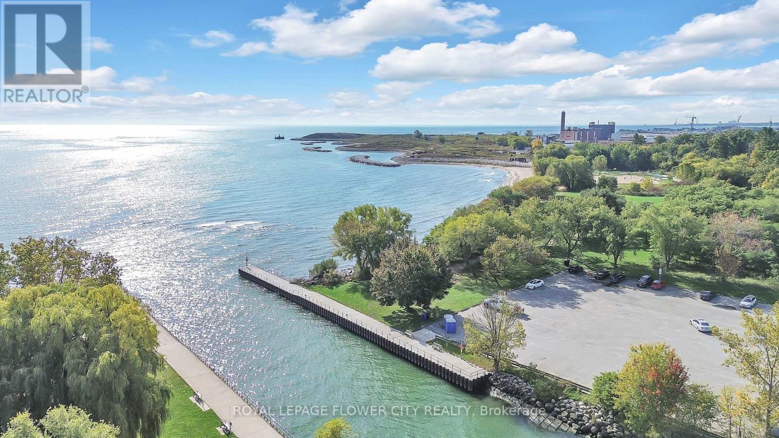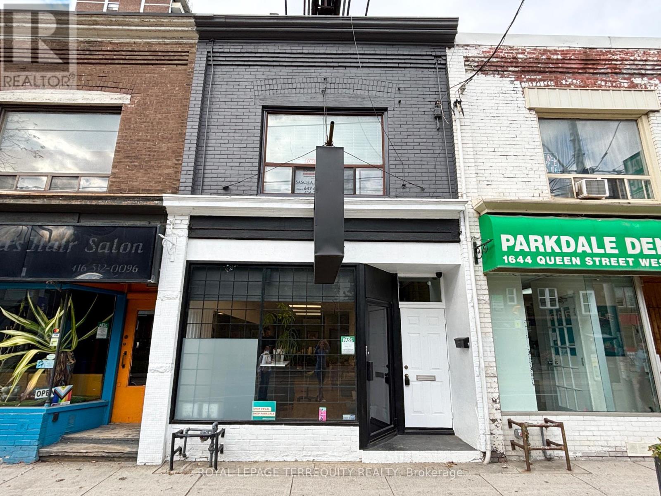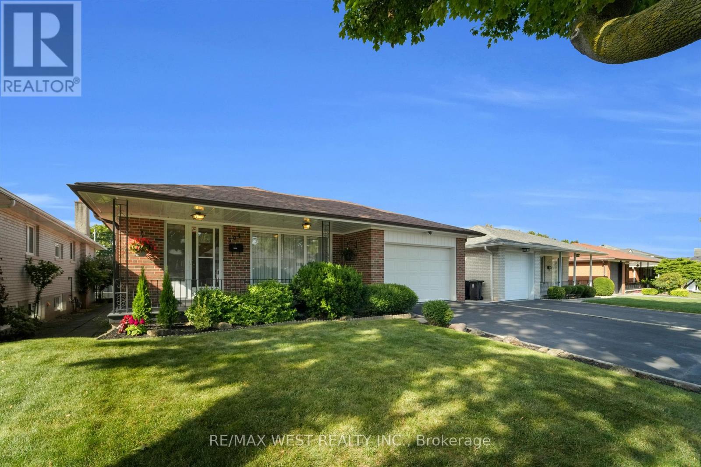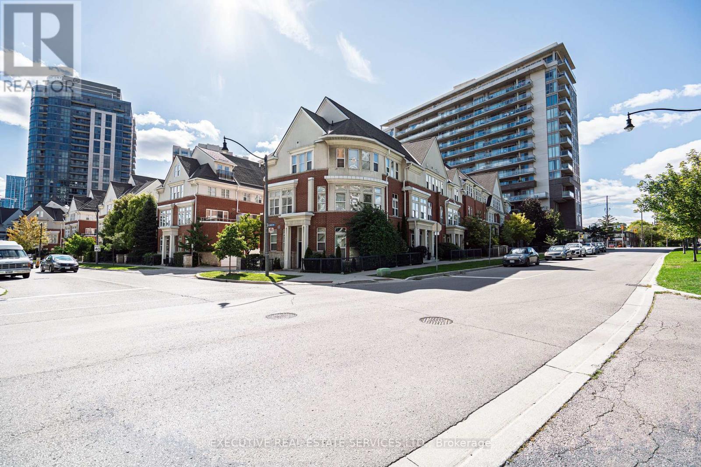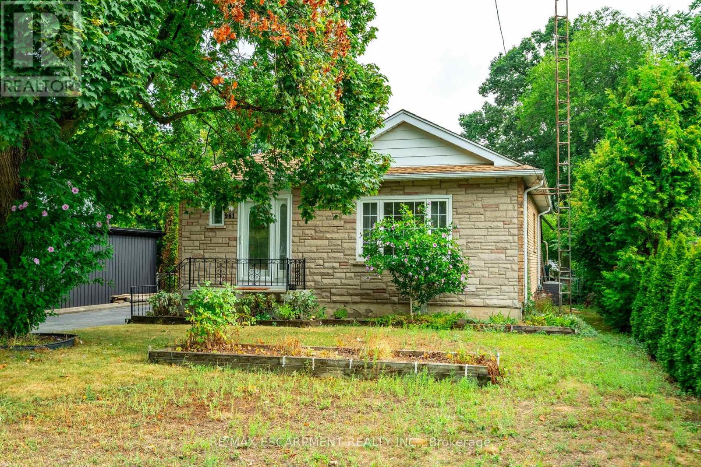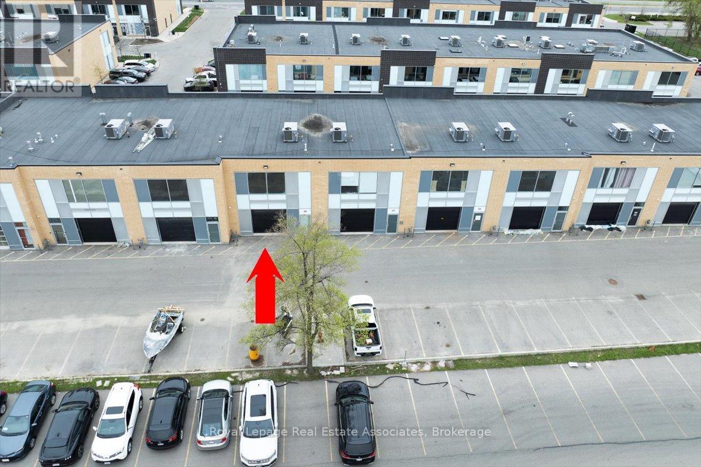156 Galley Avenue
Toronto, Ontario
An artistic blend of vintage and modern living in the heart of Roncesvalles. A Roncesvalles dream, thoughtfully reimagined for modern living. This 3 storey detached offers five bedrooms and three bathrooms - it's equal parts charm and sophistication.From the moment you step into the large entryway, the original stained glass catches your eye - a nod to the home's history, now beautifully renewed from top to bottom.With warm wood floors, pocket French doors, and a gas fireplace, the main floor balances charm with natural flow into the open dining and kitchen space. Updates include a polished stone breakfast island and large dining area ideal for entertaining and everyday living.Swing open the beautiful oversized glass and wood doors into the private backyard, panelled by cedar fencing around the new deck. The result is an outdoor urban space you'll use each day, year round.Upstairs 3 generous bedrooms and a custom full bath set the tone for family life. On the top floor, 2 additional bedrooms offer flexibility for guests, work, or growing families.Downstairs a fully renovated dug down lower level boasts heated terrazzo floors, a custom white oak floating staircase, 8.5 foot ceilings, a large designer bath with soaker tub, walk in shower and timeless vintage tiles, modern vanity, and oak accent panels. A studio, theatre room, extended family space, or income suite, the possibilities are endless.The wide mature tree lined one way street tributes to Roncesvalles Ave and its parade of boutique shops, cafes, great restaurants, enumerable amenities, and artisanal markets.Calm and quiet in the heart of Roncesvalles, with ample street parking, doesn't get better than this. Come and experience your family's future home and make the dream a reality. (id:60365)
701 - 801 The Queensway
Toronto, Ontario
Welcome to Unit 701 at Curio Condos on The Queensway! This bright and modern 2 bed, 2 bath suite offers the perfect blend of style, comfort and convenience - and it's available for immediate move-in. Enjoy an open-concept living area with floor-to-ceiling windows, a sleek kitchen featuring stainless-steel appliances, premium counters and ample storage. The primary bedroom offers a generous closet, a private 3-piece ensuite and its own terrace - perfect for morning coffee or unwinding at sunset. The second bedroom includes a full closet and is ideal for family use, guests or a home office. The laundry area is thoughtfully designed with a washer, dryer and additional storage space adding functionality to the layout. Carpet-free throughout, with parking included, this suite's move-in ready and designed for modern living. Located at 801 The Queensway, you'll enjoy easy access to TTC transit, Sherway Gardens, the Gardiner Expressway and Humber Bay waterfront trails, surrounded by local cafés, restaurants and everyday conveniences. (id:60365)
207 - 2300 Parkhaven Boulevard
Oakville, Ontario
Fantastic opportunity to own this beautiful, spacious two bedroom, two bathroom suite in Park Place II located in Oakville. This is a very well maintained boutique style building. The unit offers an open style concept design complete with an updated kitchen with breakfast counter.Stainless steel Samsung appliances are included and are in excellent condition. As well, the abundance of counter space will make preparing your favourite meals a breeze. Adjacent to the kitchen is a conveniently located ensuite laundry and storage/pantry where you will find a quality Samsung stacked clothes washer and dryer only two years old. The open concept living and dining area are both spacious and feature hardwood flooring with a walkout to the large terrace, perfect for relaxing after a long day. The large primary bedroom features a double closet, picturesque windows and a three piece ensuite bathroom with a walk in glass shower complete with rain head shower system. The main four piece bath is modern and perfect for family members and or guests to enjoy. Included with this suite are two owned underground parking spaces as well as locker storage area. Visitor parking is provided at rear of building.The building offers amenities such as a Party/Meeting room, tire storage area and bicycle storage room. New windows and patio doors have been installed (September 2025) throughout the building and the common areas have recently been renovated and updated. This property is ready for you to move in and enjoy!The unit is vacant and has been virtually staged to offer some possible ideas for furniture placement and design. (id:60365)
5108 Heatherleigh Avenue
Mississauga, Ontario
Stunning 2-Storey Detached Home in Prime Mississauga Location! Over 2400 sq ft of living space with a functional layout featuring separate living and dining rooms. Offers 4 spacious bedrooms & 3 bathrooms, New Windows, Furnace, AC, 2021, newer roof 2014, including a primary with ensuite & secondary bedroom with semi-ensuite. Bright, open-concept design perfect for families. Large driveway covered front porch & generous backyard. Located in a family-friendly neighborhood with top-rated schools. Just minutes to charming Streetsville, parks, transit, shopping & vibrant downtown Mississauga. A perfect blend of space, style & location! (id:60365)
226 Shoreacres Road
Burlington, Ontario
Welcome to 226 Shoreacres Road - a beautifully reimagined residence in one of Burlington's most sought-after lakeside communities. Just steps from Lake Ontario, this exquisite 2-storey home rests on a private 70 140 ft lot and offers over 4,200 sq ft of refined living space designed for modern family living and effortless entertaining.Inside, you're greeted with wide-plank hardwood floors, crown moulding, and multiple gas fireplaces that create a warm yet elevated ambiance throughout. The custom-designed kitchen is the heart of the home, featuring an impressive 12-ft Cambria quartz island, quartz countertops, premium cabinetry, and top-of-the-line Electrolux appliances, including a gas cooktop. The open layout seamlessly connects the kitchen, dining, and family rooms, extending outdoors to the private backyard oasis.The second level hosts four spacious bedrooms and two spa-inspired bathrooms, including a primary suite with dual walk-in closets and a serene 5-piece ensuite retreat. The fully finished lower level adds a fifth bedroom, 3-piece bath, and an expansive recreation room with gas fireplace - perfect for guests or family gatherings.Step outside to your own private resort, complete with a heated saltwater pool, cabana with 2-piece bath, multiple patio areas, and mature landscaping that ensures total privacy.Recent updates (2020-2025) include: roof and flat-surface replacement, new windows, exterior and cabana painting, LeafFilter gutter system, new garage door and opener, interior painting, pool pump, salt cell, and water filtration system.Located in the prestigious Tuck & Nelson school district, and moments from Paletta Lakefront Park, Nelson Park, downtown Burlington, and major highways - this home combines timeless craftsmanship, modern luxury, and an unmatched lifestyle setting. (id:60365)
602 - 1515 Lakeshore Road E
Mississauga, Ontario
Imagine waking up to the tranquility of Lake Ontario and knowing your commute is just an 8-minute walk to the GO Train & Long Branch TTC station. Welcome to 1515 Lakeshore Rd E where a condominium offers the rare space of a house and the ease of an all-inclusive, worry-free lifestyle! The Unit: Pristine, Spacious & Move-In Ready Step into a beautifully bright, massive 3-Bedroom 2 bath suite that defies typical condo living. The entire unit has been FRESHLY PAINTED in modern, neutral tones, creating a Pristine, Move-In Ready canvas for your life. The generous, sun-filled layout provides three large bedrooms and two full baths, perfect for multi-generational families or professionals needing dedicated office space. Enjoy your morning coffee on the large, covered balcony a seamless extension of your living space. Note: Photos are virtually staged to showcase the property's incredible potential & spacious layout .This unit is truly a blank slate for your design vision! The Proximity: Live the Lakeview Life. This prime location sits directly on the Mississauga/Etobicoke border, granting you the best of both worlds: Commuter's Dream: A quick walk to the Long Branch GO Station, whisking you downtown in minutes. Immediate access to major highways (QEW/427).Outdoor Haven: Your backyard is the waterfront! Walk to Marie Curtis Park, scenic bike paths along the lake, and the prestigious Lakeview Golf Course. Say goodbye to extras Don't miss this opportunity to buy a home-sized condo in pristine condition! Maintenance includes heat, hydro, water, A/C, landscaping, snow removal, Bell TV and internet .2 parking spots b1 level one deeded and the other exclusive use. Steps to Lake, Marie Curtis park, farmers market & bike trails, close to the Hustle and bustle of Port Credit and night life. Easy walk To TTC & Long Branch GO! (id:60365)
A - 1646 Queen Street W
Toronto, Ontario
Beautifully Renovated 2 Bedroom Unit in The Very Popular Roncesvalles Community! This Modern Apartment is Brand new, Bright and Airy. All appliances are new and includes an ensuite private laundry. Kitchen with lots of storage. 1 Bathroom with a walk in shower. Pot lights and laminate flooring throughout. 1 Parking space included behind building. Water included. Front door and back door for easy access. Perfectly located on Queen St W with the Street Car right in front! Steps to all shops, restaurants and more. Minutes to High Park, Ossington and the Lake! Do not miss this opportunity! (id:60365)
304 La Rose Avenue
Toronto, Ontario
Charming 3-Bedroom Bungalow on a Beautiful Tree-Lined Street! Welcome to this beautifully maintained property located in one of Etobicoke's most sought-after neighborhoods. Situated on a picturesque tree-lined street, this home offers a perfect blend of character, comfort, and location. Step inside to find a bright and inviting living space with gleaming hardwood floors, large windows, and room for your personal touches. All three bedrooms are generously sized. A finished basement with separate entrance provides additional living space with a full kitchen and 3pc bath. Detached 2 car garage + private driveway parking for 2. New Roof 2020 + High-Efficiency Furnace (approx 2022). New A/C in 2022. Walking distance to top-rated schools, parks, cafes, and transit. This is a rare opportunity to own a bungalow in a family-friendly, established community. (id:60365)
24 Michael Power Place
Toronto, Ontario
Welcome to this beautiful 3 Bedrooms + Office, 2 bath Executive Townhome in Charming Islington Village !! Highly sought-after Neighborhood, just 5 to 7minutes from Kipling & Islington subway station providing Quick and easy Access to the city, major highways 427 & QEW, public transit & park across the street and local Amenities, this home offers conveniences stores, Restaurants & schools. The Main Floor features A spacious Office, offering an excellent opportunity for working from home professionals + bathroom. Elegant Hardwood Floors all over the House with Large window brings in an abundance of natural Light. The spacious Living and dining Areas flow effortlessly into the modern Kitchen, with direct access to A Private Balcony ideal for relaxing or hosting Gusts. On The Third Floor Boasts two Generously sized split bedrooms , Providing Privacy and comfort along with a well appointed 4 piece bathroom featuring A Jacuzzi , and separate glass Enclosed Rain shower. On The Upper level you will find a generous primary Bedroom with custom wall Closet ,retreat with its own private balcony, Offering A Tranquil Space To Unwind. The Comfort of A Newer AC & New Roof (2023) & Livable one car garage with Extra storage spaces. The condo corporation maintenance fee of $527.19 includes cold water, building insurance, exterior maintenance (roof, windows, doors, and façade), landscaping, garbage removal, grass cutting, and snow removal, cleaning windows and doors . (id:60365)
961 Danforth Avenue
Burlington, Ontario
Welcome to 961 Danforth Avenue, a beautifully maintained bungalow in Aldershots sought-after, family-friendly community. Step inside to a bright, spacious family room flowing into a spotless eat-in kitchen with solid wood cabinets and ceramic tile flooring. The main level offers three generous bedrooms with ample closets, a four-piece bathroom, and original hardwood floors throughout. The fully finished basement expands your living space with a fourth bedroom, a three-piece bathroom, a large recreation room with bar and cozy fireplace, plus a second kitchen, perfect for an in-law suite with private side entrance. Enjoy parking for up to 6 vehicles, a handy storage shed, and a peaceful location close to parks, schools, and transit. Move-in ready and full of potential! RSA. (id:60365)
462 Woodland Avenue
Burlington, Ontario
Welcome to the heart of downtown Burlington! Larger than it looks, this lovely 2+1 bedroom bungalow, 2 full baths, a generous spacious addition, overlooking the gorgeous gardens and large salt water pool. Double car garage w/parking up to 5 spaces. Freshly painted throughout, 3 Fireplaces! Finished rec room w/bar area great for entertaining your guests or teen retreat! Enjoy Burlington's fabulous shops, restaurants and pubs, providing the ideal blend of convenience and tranquility. Steps to Spencer Smith Park's gorgeous waterfront, where you can enjoy the many festivals, splash pad, parks & wintertime skating, festival of lights! One of Canada's top rated cities! (id:60365)
48 - 1215 Queensway E
Mississauga, Ontario
Located in a prime area of Mississauga within the GTA, this 1,280 sq. ft. ground-level commercial unit offers a blank canvas for businesseslooking to customize their space. The unit is a full shell with no interior buildout, making it ideal for a wide range of commercial uses. A brand-new handicap-accessible washroom has been installed, and while the tenant is responsible for the buildout, the landlord is open to assisting withrenovations. Zoned E2-131 with no commercial exclusions, this property allows for maximum flexibility in use. The lease term is five years withscheduled annual rent increases. The landlord covers property taxes and condo fees, while the tenant is responsible for utilities and insurance.TMI is included in the lease. The unit also includes 6 to 8 parking spaces, offering excellent convenience for staff and customers. This is a rare opportunity to secure a flexible and well-located space in one of Mississaugas most sought-after commercial corridors. (id:60365)

