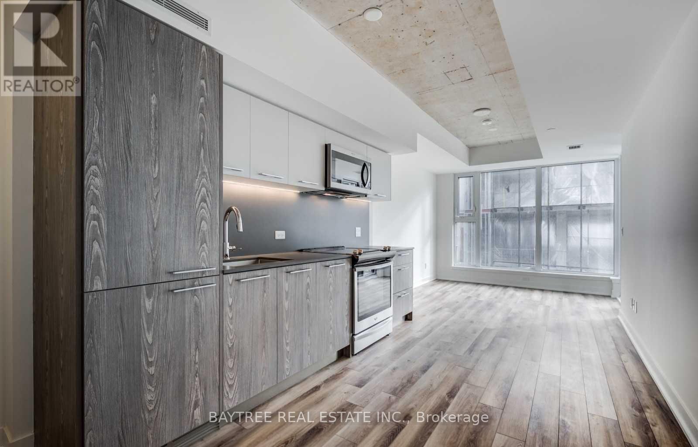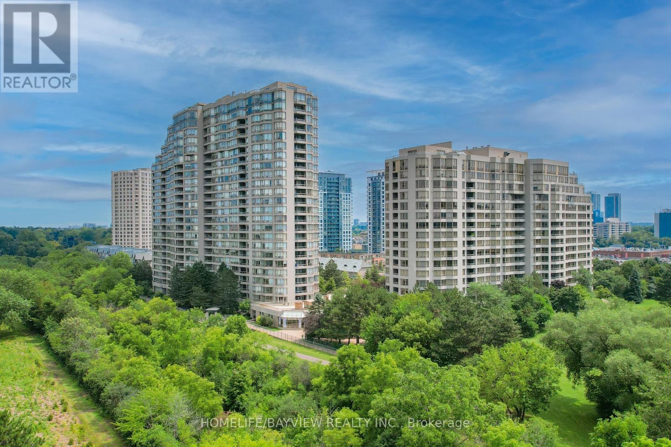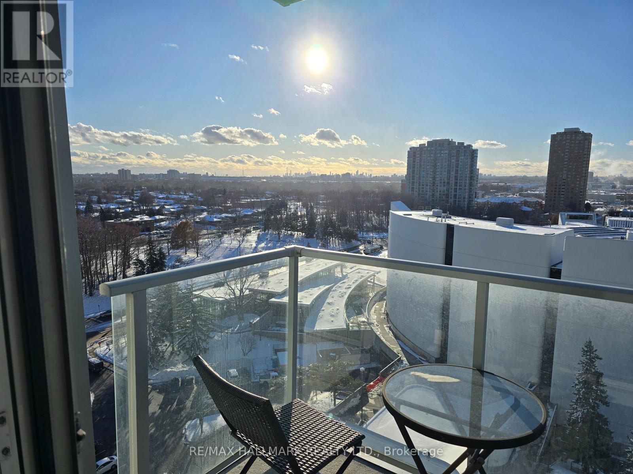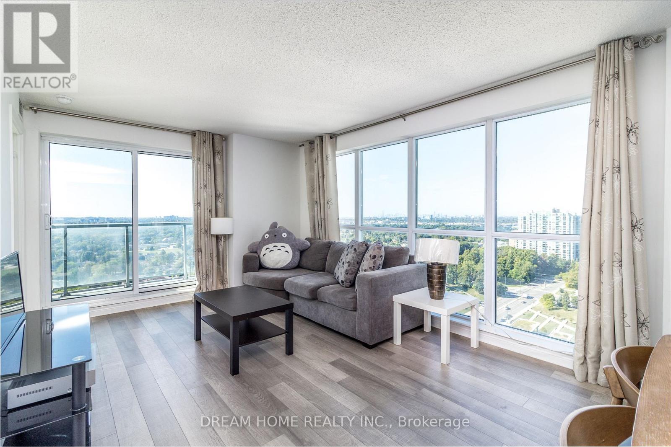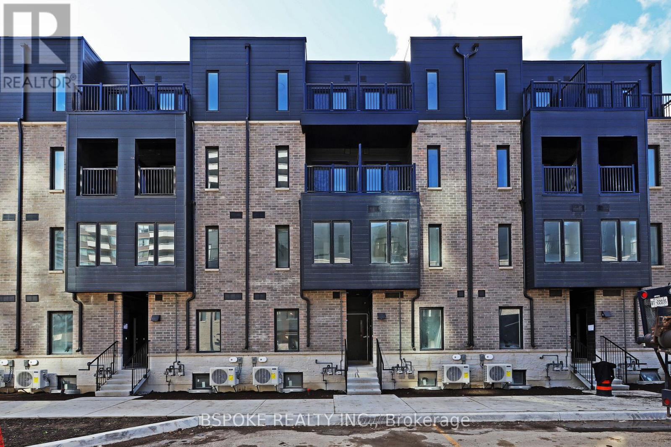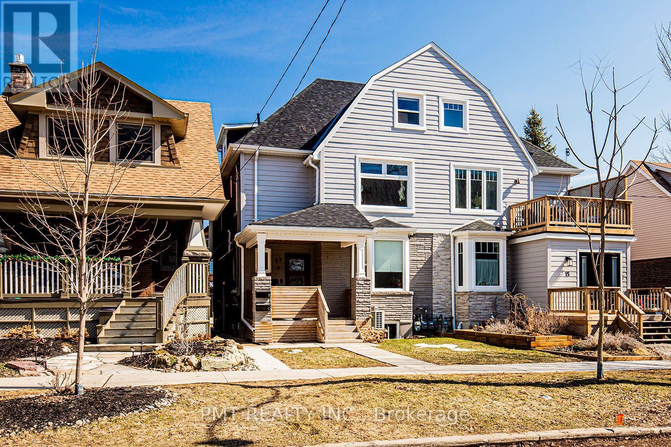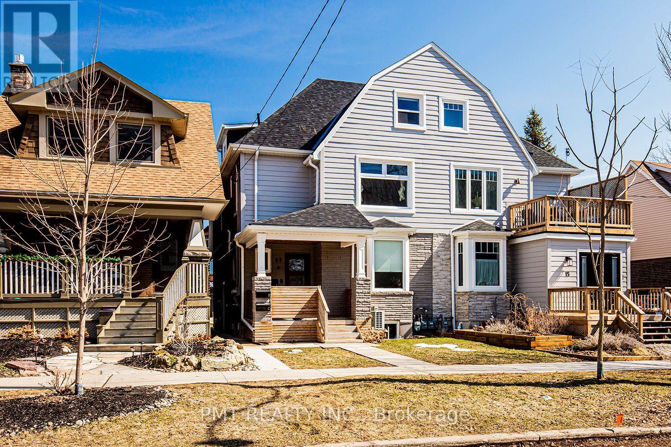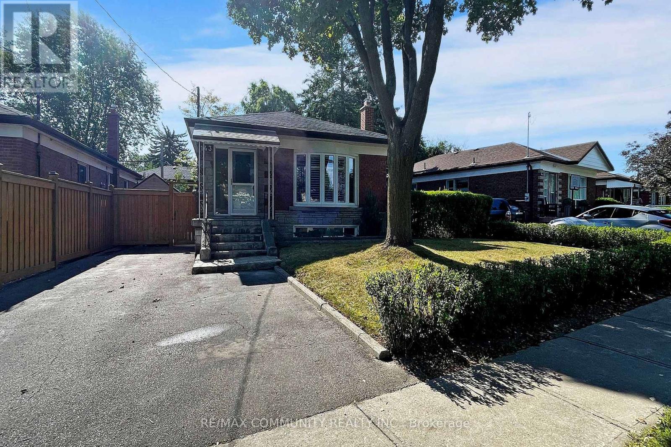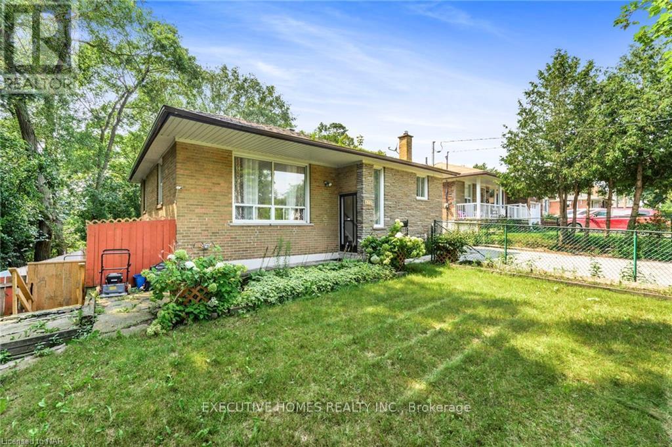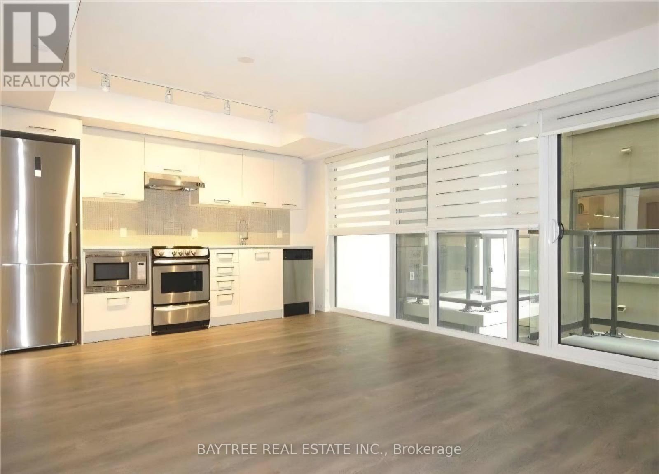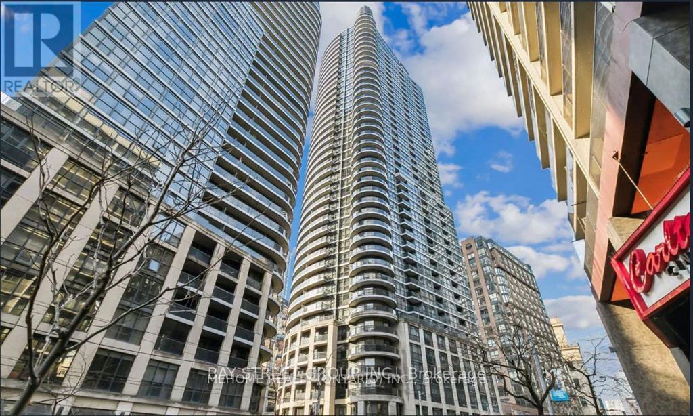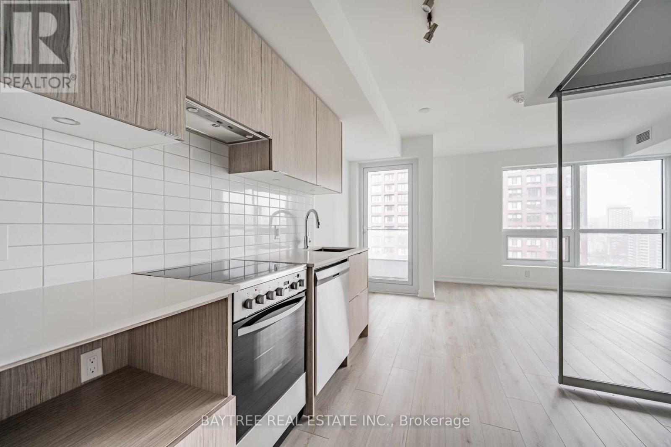719 - 30 Baseball Place
Toronto, Ontario
Riverside Square is here offering stylishly finished units in the heart of one of the citys most exciting communities. Join a thriving neighborhood filled with cool, like-minded residents, Riverdale locals, Broadview Hotel regulars, and a strong sense of community. These units blend chic, loft-inspired finishes with smart, functional layouts designed to impress and built for real living. (id:60365)
205 - 168 Bonis Avenue
Toronto, Ontario
Welcome To This Beautiful spacious one of a kind 2400SQ/ft Family Home Well Maintained & Cared For End Unit With 3-Sided Exposure. Tridel Built Luxury Condominium Nestled In The Mature Tam O'Shanter Community. Bright spacious & airy with a Rare one of a kind 1000sq/ft outdoor wrap around Private Terrace Overlooking the Golf Course & Breathtaking Views. In A Prime Location Offering Large principal rooms,3 Spacious Bedrooms 3 Bathrooms, large foyer with walk in storage, eat in kitchen, sun drenched study with gas fireplace.Laundry room with sink .2 Exclusive side by side Parking Spaces, Large Locker, 24 Hour Gatehouse, Extremely Well Maintained, One Flight Of Stairs To Super Recreational Centre, Move In Condition. Live In This Quiet Neighbourhood Surrounded By Recreational Opportunities, Shopping, & Transportation Routes 401, 404,Don Valley Parkway, 407,Kennedy & Sheppard Corridor, Easy Transit Access, Parks, Restaurants & Entertainment. **Note study Room Can Be Used As A Fourth Bedroom. (id:60365)
1410 - 60 Town Centre Court
Toronto, Ontario
New Appliances! New Paint! Larger One Bedroom, 1 Bathroom with 1 Parking Included! Just under 600 Sqft + Balcony which is Larger than most 1 Bedroom units in the Area. Watch Sunsets with CN Tower view as this unit is facing west. This Luxury Building is situated in a High Demand area of Scarborough. Just 5 Minute Walk to Scarborough Town Centre Mall (Future TTC Subway), Walmart, YMCA, Groceries, & Restaurants. 20 mins TTC to Kennedy Subway Station, U of T Scarborough, Centennial College. 5 Min Drive to Hwy 401, 45 Mins to Downtown. Walk-In Clinic w/Pharmacy at the ground level. Upgraded Kitchen backsplash, Italian Granite Kitchen & Bathroom Countertop with Breakfast Bar, Floor to Ceiling Windows, Marble Foyer & Bathroom Tiles. 1rst Class Amenities include GYM, Yoga Studio, Table Tennis, Guest Suites, Billiards Room, Party Room, Plenty of Visitor Parking, Concierge with Security. (id:60365)
2302 - 50 Town Centre Court
Toronto, Ontario
Near Scarborough Town Centre, 401, Walk To Scarborough Rt, Go Bus, Ymca, Balcony 12' 9" X 5', Wide Unobstructed View, Nice View Of Cn Tower And Sunset, Floor To Ceiling Window, Bright, Restaurants, 24 Hr Concierge W/Security Camera, Fitness Room, Party Room, include 1 Parking, Shows Well, Move In Right Away. (id:60365)
59 - 10 Calamint Lane
Toronto, Ontario
Be the first to live in this brand-new, never-occupied townhouse in one of Scarborough's most desirable neighbourhoods. Designed with modern living in mind, this bright and spacious 3 bedroom home features high ceilings, abundant natural light, and sleek contemporary finishes throughout. Two bedrooms include their own private 4 pc ensuite, with two bedrooms offering access to private balconies - ideal for quiet mornings or evening wind-downs. There is even tons of storage in the basement. Easy access to covered parking spot. This home is perfect for both entertaining and everyday living, offering the space and comfort today's families and professionals are looking for. With easy access to both Hwy 404 and Hwy 401, plus proximity to Seneca Polytechnic, parks, shopping, and essential amenities, this home blends style, space, and convenience in one incredible lease opportunity. (id:60365)
A - 17 Lockwood Road
Toronto, Ontario
3 Bed, 2.5 Bath, Upper-Level Unit In The Beaches. This 2-Storey Unit Is Beautifully Designed W/Modern Finishes & Tons Of Natural Light Throughout. The Chef's Kitchen Features Full-Size S/S Appliances, Gas Stove, & Ample Storage. Large Washer/Dryer On 2nd Level, 3 Spacious Bedrooms, Guest Powder Room On Main Level, & 2 Spa-Like Immaculate Washrooms That Offer B/I Bluetooth Speaker. Private Front Porch & Back Upper-Terrace Offer Privacy + Comfort! (id:60365)
B - 17 Lockwood Road
Toronto, Ontario
Superb Find! 2 Bedroom Unit In A Lovely Triplex House In The Beaches. Designed W/ Modern Finishes, Tons Of Natural Light Throughout. Kitchen Features Full-Sized Appliances & Ample Storage. Large Front-Load Stacked Washer/Dryer Ensuite. 2 Spacious Bedrooms. Spa-Like Bathroom Is Immaculately Designed, Features Bluetooth Speaker. Private Porch Offers Privacy And Comfort Too! Amazing Neighbourhood! (id:60365)
Basement - 143 Hiscock Boulevard
Toronto, Ontario
Detached Brick Bungalow Located In Excellent Family Friendly Neighborhoods. Bungalow This Property Offers Plenty Of Space For A Growing Family, and well maintained. Quiet And Safe Area. Hardwood Floors Throughout Floor, basement has owned laundry rooms and Northing share to with upstairs occupancy . 40 %Utilities Paid Basement Tenants. No Pets, No Smoking. Steps To Transit, Schools, Parks & Shopping Nearby UOT (id:60365)
826 Scarborough Golf Club Road
Toronto, Ontario
Welcome to 826 Scarborough Golf Club Road! This fully updated detached bungalow is sure to impress. The open-concept main living space perfectly combines comfort and style, ideal for entertaining or everyday living. The modern kitchen features elegant white cabinetry, quartz countertops, and a stylish backsplash. The main floor offers three bedrooms with ample closet space and a beautifully updated 3-piece bathroom. The completely finished lower level includes a separate entrance, large bright windows, and a walkout perfect for an in-law suite or rental potential. It also features 3 additional bedrooms and a 4-piece bathroom and 3-piece bathroom. Enjoy the fully fenced private backyard, ideal for family gatherings or relaxation. Conveniently located just minutes to major amenities, Centennial College, and Highway 401 this home truly has it all! Come see this stunning property for yourself. (id:60365)
1012 - 87 Peter Street
Toronto, Ontario
Hello, Central To Condos At 87 Peter St. Right In The Heart Of The Entertainment District (Peter & Adelaide), Enjoy This Freshly Condo Unit For All That It Has To Offer! *Quality Built By Menkes* *Hardwood Throughout* *Quartz Countertops* *Stainless Steel Appliances (Including Built-In Microwave)* *Cascading & Blackout Roller Shades* *Wi-Fi Enabled Thermostat* *Separate Den* *Full Length Balcony* (id:60365)
3101 - 21 Carlton Street
Toronto, Ontario
Prime Downtown Location With Subway Access At The Corner. High-Floor 2-Bedroom, 2-Bath Unit Featuring A Balcony And Unobstructed West Views. Functional Split-Bedroom Layout With Open-Concept Living, Dining, And Kitchen, Complete With A Large Island. Spacious Laundry Room With Extra Storage And A Walk-In Closet In The Primary Bedroom. Steps To TMU (Ryerson), U Of T, Loblaws, Restaurants, Shopping, Hospitals, And More. One Extra-Large Parking Space Conveniently Located Next To The Entrance. (id:60365)
1712 - 395 Bloor Street E
Toronto, Ontario
The Rosedale, Located Conveniently On The Bloor Line Just Minutes Away From Yonge, Yorkville, Uoft, Rosedale, Cabbagetown And More! A Wonderful Addition To The Many Established Adjacent Neighbourhoods, These Condo Units Offer Laminate Flooring Throughout, Stainless Steel Kitchen Appliances, Ensuite Laundry And Hi-Speed Internet (Included) Wrapped Up In Functional Layouts For Everyday Life. Combine That With A Dedicated Concierge Desk, Being On The Bloor Line, Just Across From Rosedale And All The Amenities Of Yonge/Bloor. See It Today! (id:60365)

