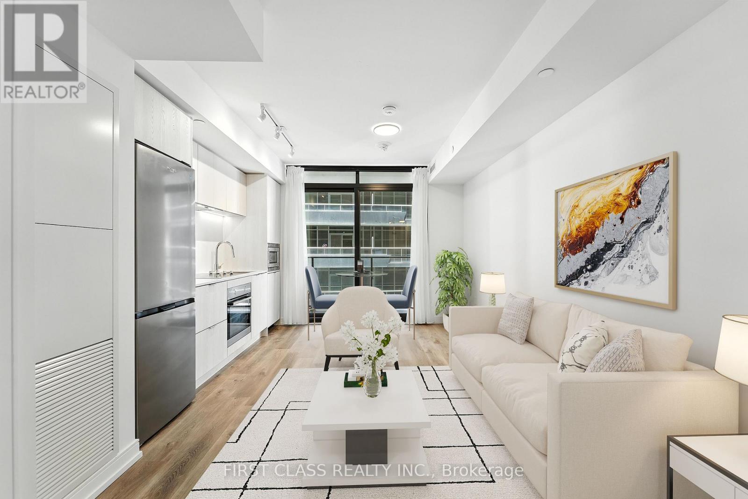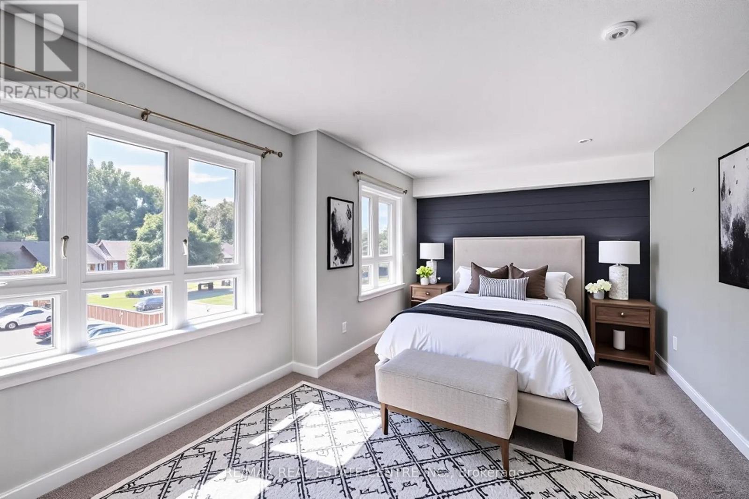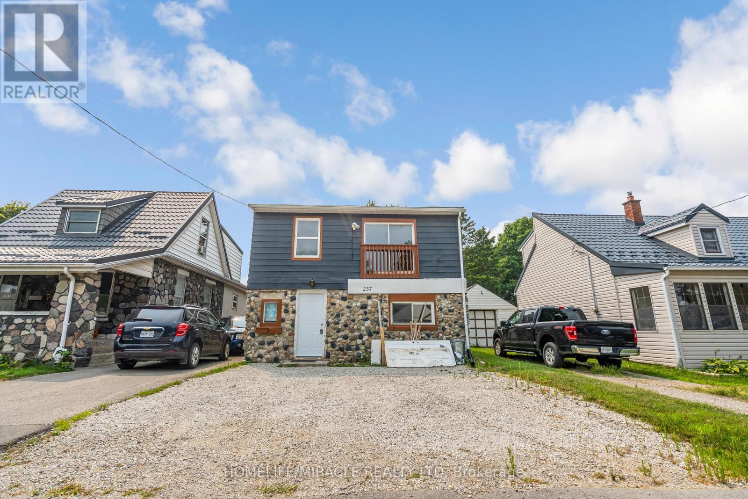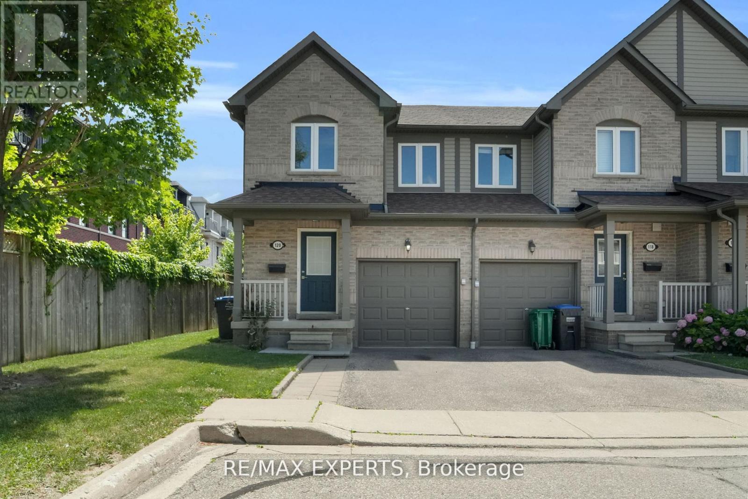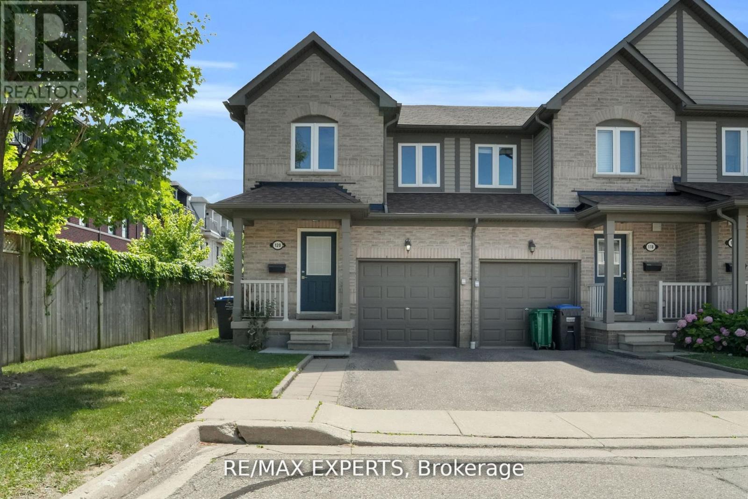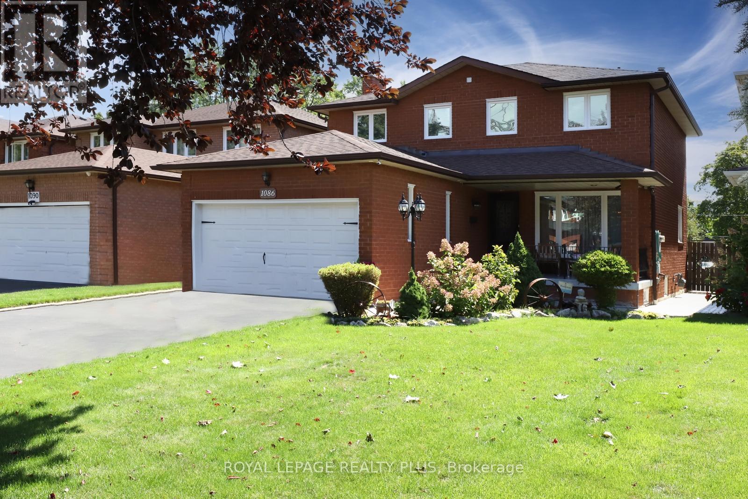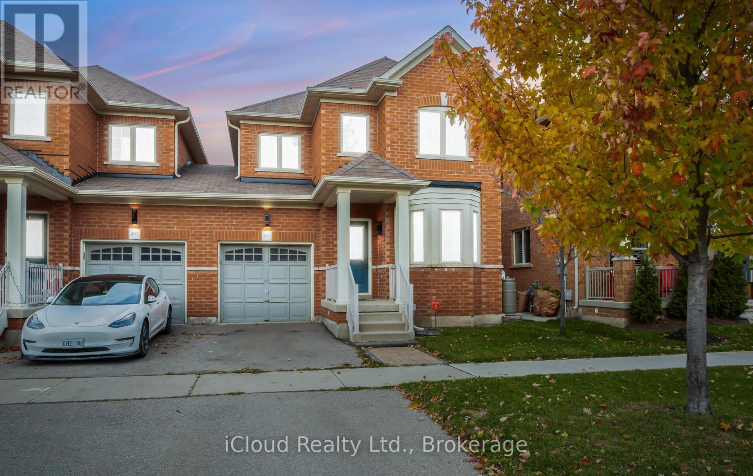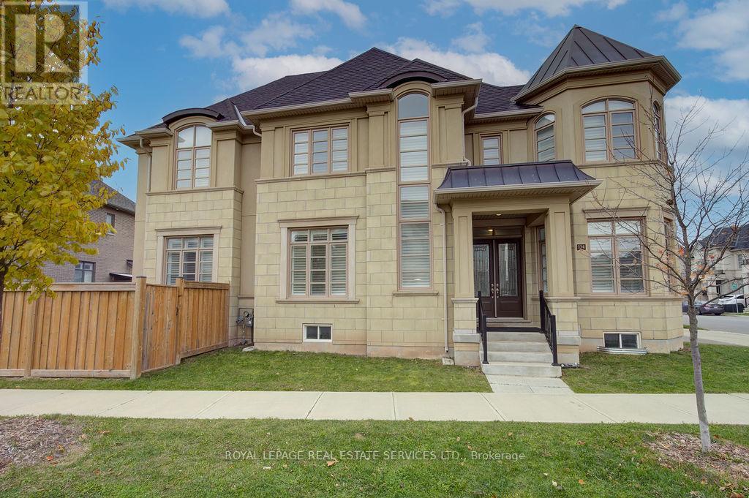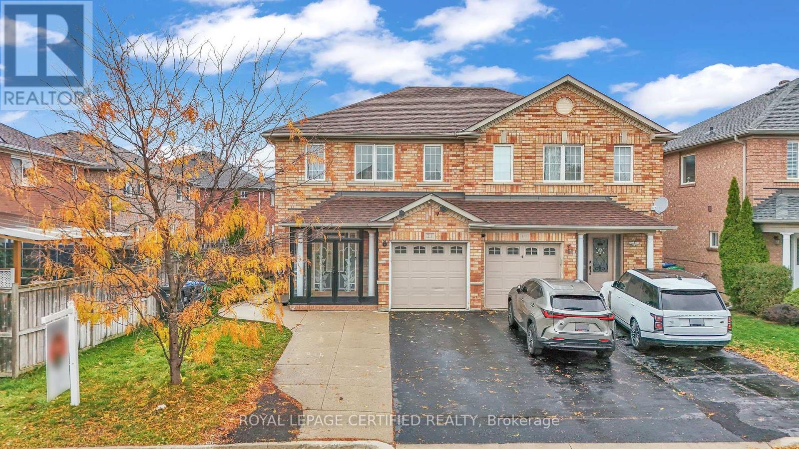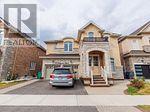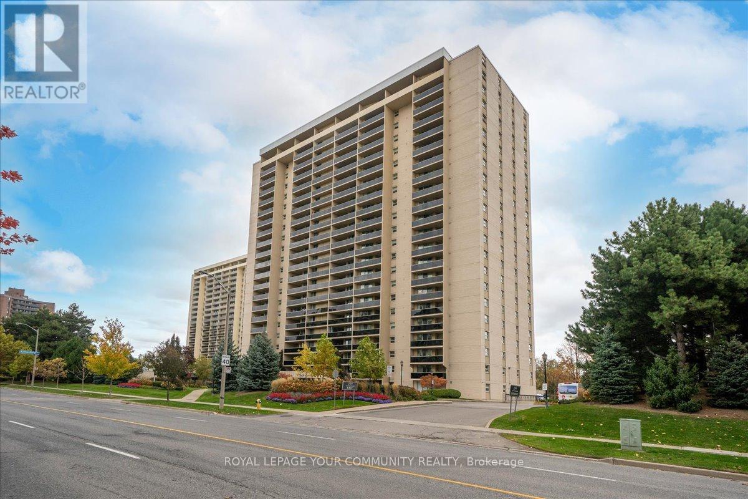1115 - 1 Jarvis Street
Hamilton, Ontario
Welcome to 1 Jarvis Street, where style meets convenience. Your search for the perfect home ends here.Nestled in one of Hamiltons most desirable neighbourhoods, this beautifully designed 1-bedroom, 1-bathroom suite offers the ideal blend of modern comfort and urban accessibility.Enjoy effortless access to HWY 403, QEW, Red Hill Valley Parkway, as well as West Harbour and Hamilton GO Stations. Step outside to discover vibrant cafés, restaurants, parks, and everyday essentials just moments away.Inside, the open-concept layout showcases sleek finishes, smooth ceilings, faux hardwood floors, and a spacious private balcony perfect for relaxing or entertaining. The modern kitchen features built-in stainless-steel appliances, quartz counters, and ample cabinetry for style and function.Whether youre a first-time buyer or savvy investor, this exceptional unit offers quality, comfort, and opportunity in one contemporary package. (id:60365)
A4 - 190 Century Hill Drive
Kitchener, Ontario
Welcome to A4-190 Century Hill Drive a beautiful townhouse nestled in a desirable, modern complex that blends style, comfort, and convenience. Step into the heart of the home: a sophisticated kitchen featuring crisp white cabinetry, gleaming granite countertops, elegant tile flooring, and a chic subway-tile backsplash. Premium stainless steel appliances elevate the space, while a walk-in pantry ensures ample storage. A large window above the sink fills the room with natural light, creating a bright and welcoming atmosphere. The dining area has a view of the parking lot. Adjacent to this space, a converted bonus room offers a cozy retreat with a large window and direct access to your private balcony, perfect for morning coffee or evening relaxation. Upstairs, on the second level, is a versatile study area with the ideal setup for a home office or study zone, while the upper-level loft adds even more flexibility, whether as a reading corner, creative space, or quiet escape. The spacious primary bedroom is a sanctuary, illuminated by two large windows and complemented by a generous walk-in closet. A second well-sized bedroom and a beautifully finished 4-piece bathroom with an expansive vanity and shower/tub combo complete the upper level. The location includes quick access to Highway 401 and Conestoga College, perfect for commuters and students alike. Nature lovers will appreciate being just steps from Steckle Woods, offering scenic trails and peaceful surroundings. With shopping, dining, and parks nearby, every convenience is within reach. (id:60365)
237 St. Julien Street
London East, Ontario
Fully Renovated Duplex Vacant & Move-In Ready! Beautifully updated 2-storey duplex offering 2+2 bedrooms, separate hydro meters, and 2 side-by-side parking spaces. Fresh renovations throughout just move in and enjoy! Property is vacant, allowing for flexible use as a full owner-occupied home or live-in with income potential. Located on a quiet street in East London with easy access to Hwy 401, downtown, parks, transit, and local amenities. Fantastic opportunity in a walkable, family-friendly neighbourhood. Quick closing available book your showing today! (id:60365)
94 West 32nd Street
Hamilton, Ontario
Discover 94 West 32nd Street, nestled in Hamilton's coveted Westcliffe neighborhood. This fully permitted renovated legal duplex offers an exceptional opportunity for homeowners and investors alike. The main residence features a thoughtfully designed layout with three spacious bedrooms, a full bathroom, a convenient powder room, and an upper-level laundry facility. The heart of the home boasts a custom-designed kitchen adorned with premium finishes and bespoke cabinetry, seamlessly flowing into the living and dining areas. The lower-level apartment, accessible through a separate entrance, presents a comfortable one-bedroom suite complete with a full bathroom and its own laundry amenities, ensuring privacy and convenience for tenants or extended family members. Situated in a tranquil, family-friendly area, this property is mere steps away from top-rated schools, lush parks, and efficient public transit options. Outdoor enthusiasts will appreciate the proximity to scenic trails and the renowned Chedoke Stairs, perfect for hiking and biking adventures. Additionally, the vibrant local community offers a variety of shopping centers, dining establishments, and entertainment venues, all within easy reach. Experience the perfect blend of contemporary design and prime location, a true gem in Hamilton's real estate landscape. (id:60365)
120 - 86 Joymar Drive
Mississauga, Ontario
Professionally Renovated End-unit Townhome Featuring 3 Bedrooms & 4 Bathrooms In Streetsville Area. Open Concept Main Floor With Walkout From Kitchen. Stainless Steel Appliances, Quartz Countertop, Vinyl Floors. Finished Basement With Full Bathroom. (id:60365)
120 - 86 Joymar Drive
Mississauga, Ontario
Fall in love with this thoughtfully upgraded 3-bedroom end-unit gem nestled in the heart of Streetsville and only minutes from Streetsville GO station. This over 2,000 sq ft of total living space, includes a finished basement, very low maintenance fees and thoughtful upgrades throughout - the perfect move-in-ready home for today's busy lifestyle .Inside, you'll find fresh paint, newer vinyl floors, and a renovated kitchen equipped with sleek quartz countertops, modern cabinetry, undermount sink, and stainless steel appliances. Bathrooms have been updated with stylish vanities, and newer features. Updated stairs and lighting throughout, and brand new washer, dryer, fridge, and stove to list a few. Mechanically sound, the furnace was replaced in 2023, and almost all major appliances have been updated - leaving very little maintenance for the new owner. Well-maintained for perfect blend of space, comfort, and location-with all the charm and convenience Streetsville has to offer so you can simply enjoy restaurants, quaint shops, quality schools, and all year round festivities. (id:60365)
1086 Hedge Drive
Mississauga, Ontario
Tucked away on a mature tree-lined street in the heart of Applewood Acres, is a 4+1 bedrooms detached home. The main level has a custom kitchen updated with rich Brazilian Cherrywood cabinetry. The wood's natural beauty gives the kitchen a timeless elegance, & because it's solid hardwood, you can refinish it in any shade to suit your style. Family & friends will naturally gather around the granite-topped center island while meals come together. The separate family room has wood-burning fireplace. Upstairs, the primary bedroom is your personal escape, complete with a private 3-piece ensuite. 3more bright, generously sized bedrooms provide space for a growing family, guests, or a home office. Main bathroom invites you to slow down & relax in the deep soaker tub. Downstairs, the finished basement is a home of its own, with a fifth bedroom, a full 4-piece bath, & a great room that easily accommodates both living & dining spaces. There's also a gas fireplace, wet bar, cold storage, pot lights, & more room than you'll know what to do with. The professionally landscaped backyard with vibrant flower beds, a thriving vegetable garden, & a two-tier deck offering over 350 sq ft of outdoor living space. Host unforgettable dinners around your very own wood-burning pizza oven. The lot is a nearly 160 feet deep & just shy of 40 feet wide, giving privacy & space rarely found in the city. A double garage offers direct access to the home; the driveway fits 4 vehicles. You're just minutes from shopping malls, plazas, schools, community centres, hospitals, & GO stations. Quick access to highways. This isn't just a house to live. It's a place to grow, to gather, and to make lifelong memories. Welcome home. (id:60365)
491 Landsborough Avenue
Milton, Ontario
Beautiful open-concept 5-bedroom, 4-washroom end-unit Link Semi-Detached in Milton's desirable Scott Community, offering 2,537 sq. ft. of living space and parking for 3 cars. This stunning home combines comfort, connection, and convenience in a family-friendly neighbourhood with breathtaking Escarpment views. Featuring hardwood flooring throughout (no carpet), a bright living room, and a spacious family room with large windows, this home is designed for modern living. The elegant kitchen boasts quartz countertops, stainless steel appliances, a built-in microwave, a centre island, and a garage door opener for added ease. The fenced backyard includes a city-approved storage room, ideal for both living and entertaining. The fully finished legal basement-over 700 sq. ft.-offers one bedroom, a 3-piece washroom, two dens, and a cozy living area. Conveniently located near top-rated schools, parks, places of worship, public transit, shopping centres, a community centre, and just minutes from Hwy 401, Walmart, Kelso Lake, and the scenic Escarpment Mountain. (id:60365)
134 Zachary Crescent
Oakville, Ontario
Welcome to 134 Zachary Crescent - a stunning 2,800 sq. ft. executive home built by Fernbrook, located in Oakville's exciting master-planned urban uptown community! This Château Series residence features a complete stone and stucco exterior façade, a grand double-door entry, and a soaring portico - all situated on a fully fenced, largest corner lot in the neighbourhood! The open-concept main floor boasts gleaming hardwood floors, soaring ceilings, custom lighting, and tasteful architectural details throughout. The gourmet custom chef's kitchen is a true showstopper, featuring extended uppers, quartz counters, and professional-series stainless steel appliances - not to be missed! Ascending the richly stained solid oak staircase, this home continues to impress. The second floor features four large bedrooms, three full bathrooms, a convenient laundry room, oversized fitted closets, and a bright, airy wrap-around landing. The luxurious primary retreat rivals the finest hotels, offering enormous fitted walk-in closets and a spacious ensuite with a glass shower, transitional soaker tub, double sinks, and abundant natural light. Notable features include: richly stained hardwood throughout, California plantation shutters, custom lighting, designer neutral paint tones, a double-car garage with direct entry, an oversized fenced yard, central vac, garage door opener, electric car charger in garage, soaring ceilings, and an unspoiled open concept basement. (id:60365)
21 Dunure Crescent
Brampton, Ontario
Top 5 Reasons Why You Will Want To Call 21 Dunure Your Home; 1) Gorgeous Semi-Detached Home With Stunning Curb Appeal Complimented By An Oversized Extended Driveway Perfect For Families With Multiple Vehicles! 2) The Most Ideal Open Concept Floor Plan On The Main Floor With Ample Natural Light. Combined Family Room & Dining Room Is Perfect For Large Gatherings 3) Beautifully Upgraded Chefs Kitchen With High-End Appliances Over looking Oversized Dining Island. 4) The Second Floor Features Three Greatly Sized Bedrooms. The Primary Bedroom Suite Features Huge Walk-In Closet. BONUS Fully Upgraded Bathrooms On The Second Floor 5) BONUS Professionally Finished Basement With Side Entrance Through Garage, Entertaining Space, Bedroom & Bathroom! (id:60365)
49 Pellegrino Road
Brampton, Ontario
Welcome To Stunning Luxurious Detached Home walk out basement On A 45 Wide Premium Ravine Lot With 2 bedroom and one washroom available for rent Wooden Deck In Backyard Legal Basement With2 Bedroom &1 Washroom With Kitchen Home Features Nice Nature View From A Walking Out Ravine Backyard Which Increase Privacy. Tenants to pay 30 pct of utilties. Seperate private entrance. close to 407,410 .public transit and lots of other advantages like park etc. (id:60365)
1005 - 299 Mill Road
Toronto, Ontario
Welcome to Millgate Manor! An exceptional residence in the highly sought-after, family-oriented Markland Wood community. This spacious 3-bedroom, 2-bathroom suite has been completely renovated from top to bottom - truly move-in ready! Every detail has been carefully considered in this well-thought-out design, combining comfort, function, and timeless style. The suite features high-quality laminate flooring throughout, freshly painted walls, modern fixtures, updated electrical panel and outlets, ensuite laundry, and pot lights that add warmth and elegance to every space. The open-concept living and dining area flows seamlessly to two balconies with walk-outs from both the living room and the primary bedroom - perfect for entertaining or relaxing. The brand-new kitchen offers custom cabinetry, a quartz Taj Mahal-style countertop and backsplash, a large quartz waterfall-edge island, new stainless-steel appliances, and ample space - ideal for both everyday cooking and hosting guests. Both bathrooms have been fully updated with quartz countertops, glass shower/bath doors, and classic fixtures that blend modern design with timeless appeal. The primary suite is a true retreat, featuring a stunning feature wall, a 4-piece ensuite bathroom, and a walk-in closet. All three bedrooms are spacious, with the third bedroom easily adaptable as a stylish home office. A large in-suite locker provides excellent additional storage and can be used as a closet or pantry. Residents enjoy resort-style amenities, including indoor and outdoor pools, tennis and squash courts, sauna, gym, party room, car wash, and more. Located in a welcoming, family-oriented community, Millgate Manor offers easy access to highways, parks, excellent schools, shopping, golf courses, and transit. Enjoy the convenience of being close to downtown Toronto, the airport, and all major amenities, while still surrounded by the tranquility of Markland Wood. Don't miss this chance to call it your new home! (id:60365)

