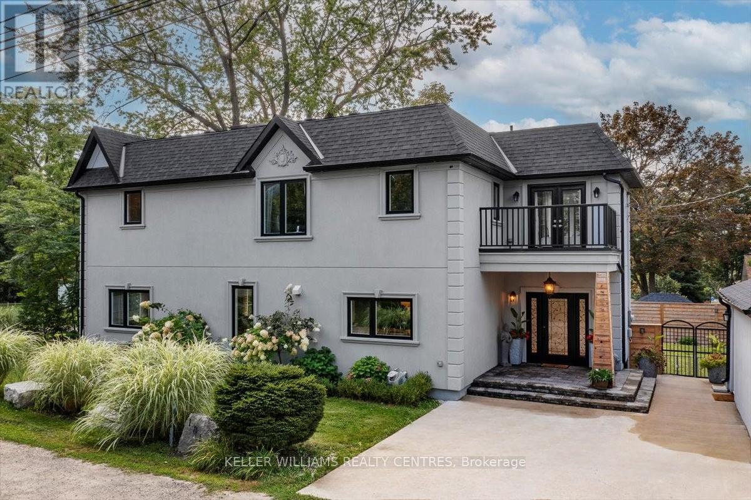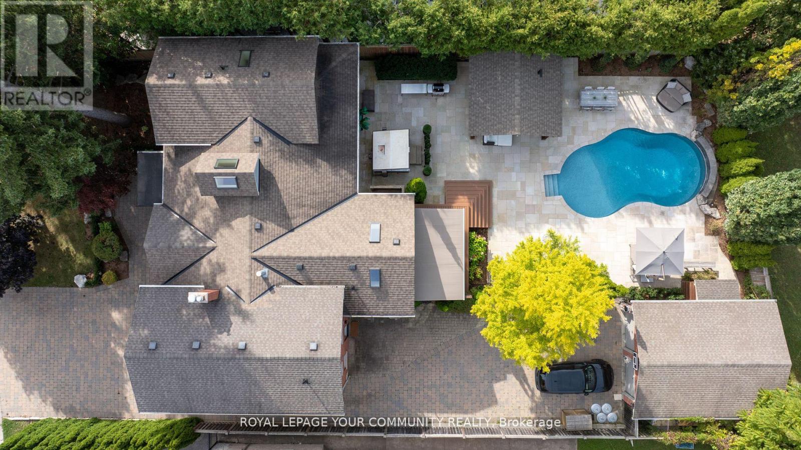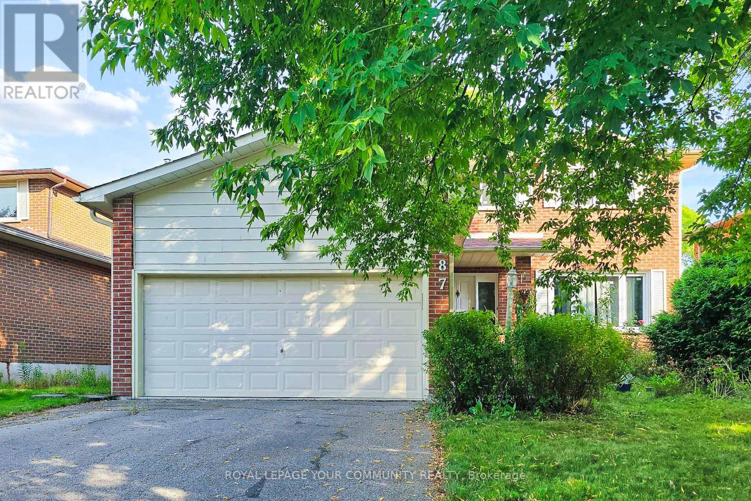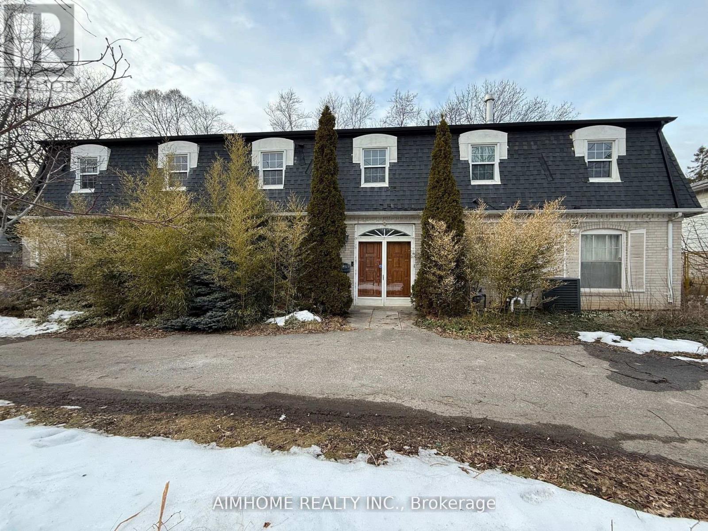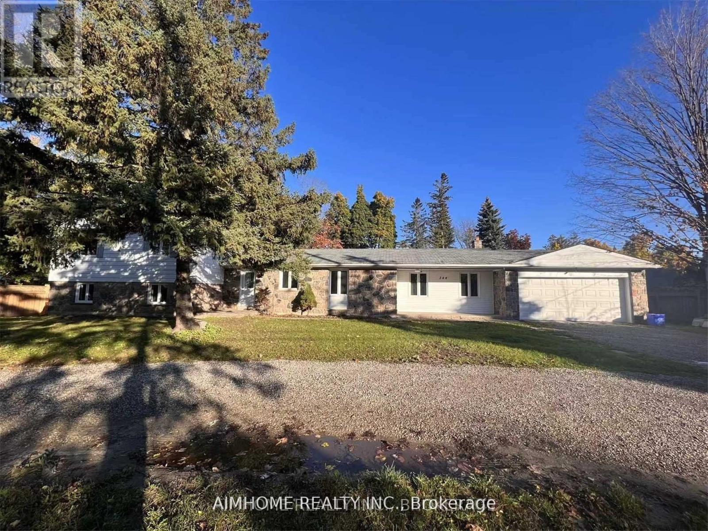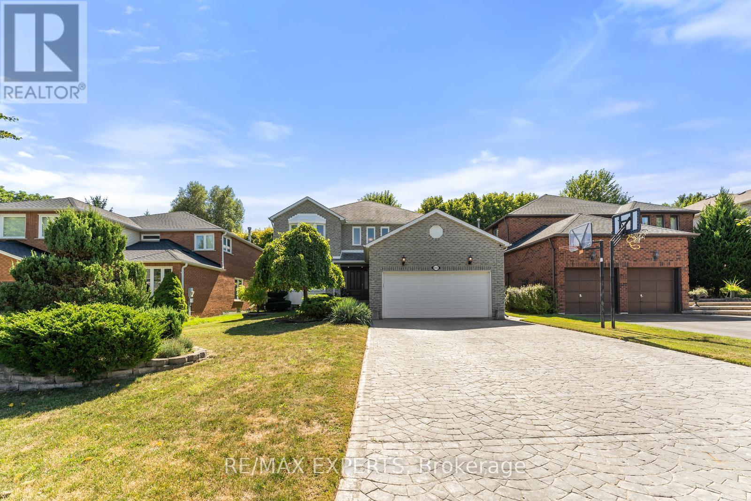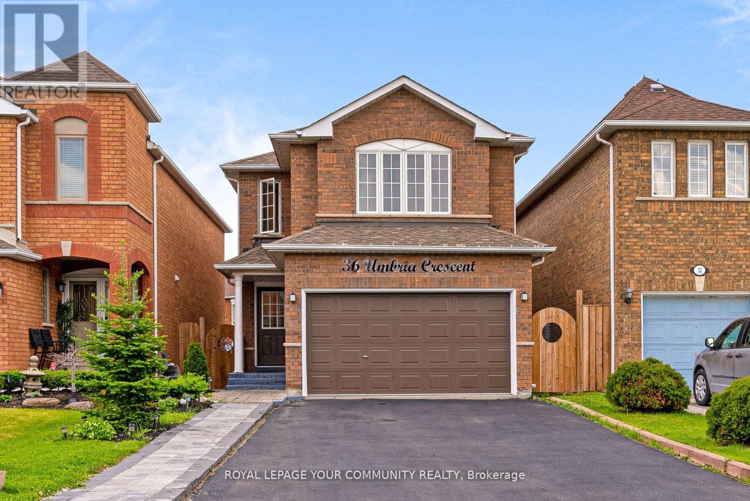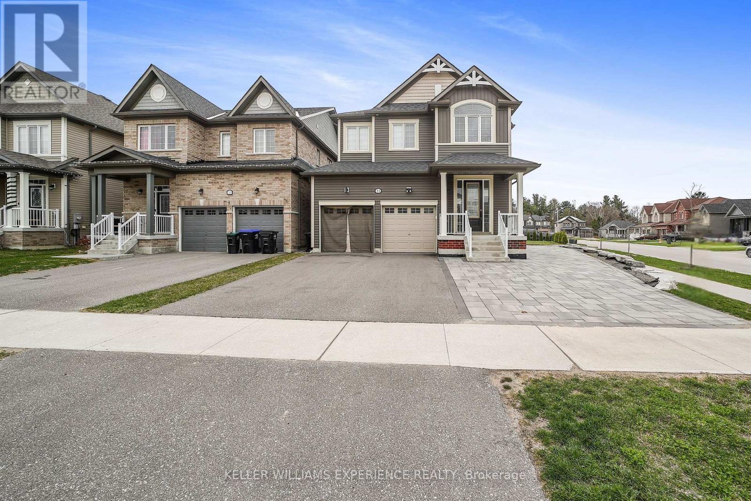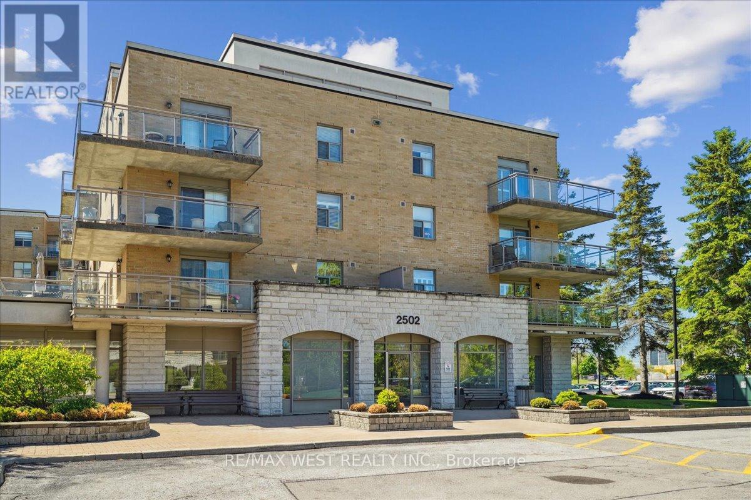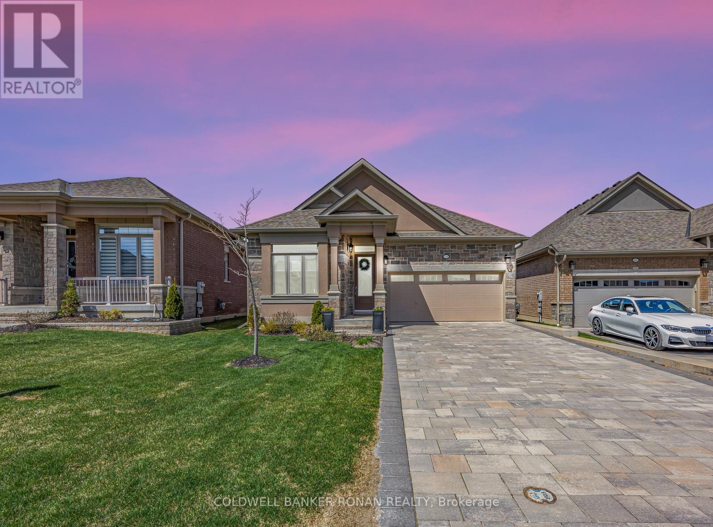181 Bowling Green Road
Georgina, Ontario
Pristine, one of a kind Custom Contemporary home built in 2021 is located in the Historical Lakeside Community of Orchard Beach and just steps to Lake Simcoe. Beautiful private and fully landscaped, the home overlooks the beautiful sunsets of Cooks Bay and an exclusive neighbourhood parkette. Offering luxury and rich finishings throughout this, 2300 Sq. Ft. 3 bedroom, 4 bath home has a pot lit covered porch entry to an exceptional open main level design featuring in-floor radiant heat, pot lights and coffered ceilings throughout. The stunning kitchen with Quartz Counters, Stainless Steel Appliances and large center island is open to the Dining/Living Combo with a floor to ceiling marble gas fireplace, built-in entertainment unit and a walkout to a covered deck featuring a built-in outdoor kitchen and fully fenced yard. The oversized Oak staircase leads to the sky-lit 2nd floor with hardwood floors and a huge primary retreat with 3 piece heated floor ensuite, walk-in closet, marble fireplace and a walkout balcony overlooking the lake. The 2 additional bedrooms feature their very own full ensuites and the 2nd bedroom walks out to a balcony overlooking the parkette. There is also a conveniently located 2nd Floor Laundry. Detached garage and inground sprinkler system. Close to all amenities and perfect for daily walks along the lake this home also offers lake access to 2 private community beaches. Lakeside lifestyle at its best and not one you will want to miss, come see it today! (id:60365)
48 May Avenue
Richmond Hill, Ontario
Discover unparalleled elegance and craftsmanship in this bespoke boutique residence on a rare 80-by-152 ft lot located in coveted North Richvale. Step through a grand custom wood door into an awe-inspiring entryway featuring elevated ceilings and exquisite wood panelling that exudes classic sophistication and sets the tone for the luxurious living spaces beyond. The open entry flows seamlessly into the heart of this custom home, where designer light fixtures, skylights, and soaring cathedral ceilings create a bright and inviting ambiance. Every inch of this home is crafted with meticulous attention to detail from custom-sized doors, crown mouldings, hardwood floors, and smart lighting control to a stunning double-sided fireplace each element adds an element of refined luxury throughout. The gourmet chefs kitchen is a marvel of design and functionality, featuring top-tier integrated appliances, a tailored grand kitchen island, spacious custom cabinetry, skylights, and an elegant designer chandelier. It overlooks an award-winning landscaped backyard and includes a pantry, a large breakfast area adjacent to an elegant dining room, and a bright family room with large windows and cushioned window seats. The primary suite is a private sanctuary showcasing soaring cathedral ceilings, rich wood panelling, and an elegant designer light fixture a private Juliette balcony bathes the room in natural sunlight, while the luxurious 6-piece spa-inspired ensuite bath offers ultimate privacy and serenity. Descend into the expansive lower level, where a large recreational area with high lookout windows and a projector screen invites cozy movie nights and lively gatherings. Outdoors, experience a private retreat framed by a custom cabana, shimmering pool, hot tub with automated cover, motorized patio awning, basketball hoop, and multiple zones for dining, lounging, and entertaining creating an exceptional outdoor oasis. Dont miss this luxurious opportunity! (id:60365)
52 Piccadilly Road
Richmond Hill, Ontario
Must See! Don't miss this opportunity to own a magnificent home in a prime Richmond Hill location. A great option for buyers looking to renovate and customize to their own style, this spacious 2-storey residence features 4 bedrooms (including 2 ensuites), 5 full bathrooms, 2 kitchens, and a large skylight. Situated in the prestigious Bayview/Highway 7 community, the property includes 2 indoor and 5 outdoor parking spaces. Steps to VIVA/YRT, GO Train/Bus, restaurants, and shopping. Surrounded by top-rated schools, including French Immersion programs, St. Robert Catholic High School, and Toronto Montessori School (TMS). (id:60365)
287 Manchester Drive
Newmarket, Ontario
MOST - DESIRABLE - LOCATION OF NEWMARKET - BRISTOL- LONDON!!! DEATACHED - HOME - ON - MASSIVE - 63FT LOT. Features 4 Bedrooms 4 Washrooms Double Car Garage On Quiet South Facing Lot With Lots of Natural Sunlight Throughout The Day. Practical Layout Offers Over 3,000 Sqf Of Finished Living Space. Formal Living Room With Large Window, Separate Dining Room With Access To The Kitchen, Family Room With Gas Fireplace. Good Size Kitchen With Porcelain Floors And Granit Counter, Breakfast Area With Walkout To Yard. Professionally Finished Basement, Iron Railing, Solid Hardwood Floors & Staircase On Both Main & 2nd Fl, No Sidewalk Driveway Park 4 Cars. Fabulous Location Family Friendly Area With Great Schools, Southlake Hospital, 404, 400, Main Street Newmarket, Fairy Lake And A Short Walk To Upper Canada Mall & Riocan Plazas For All Your Daily Needs. (id:60365)
338 Steeles Avenue E
Markham, Ontario
Prime Development Opportunity! Huge 121' x 150' lot in prestigious Bayview Glen. Renovated home (2022) with approx. 3100 sq.ft. above ground. Adjacent property (344 Steeles Ave E) also available, for a combined 242' x 150' parcel. Neighbouring lots at 330 & 336 Steeles Ave E have recently been approved for 17 double-car garage townhomes, ***exceptional redevelopment potential*** (id:60365)
344 Steeles Avenue E
Markham, Ontario
Prime Development Opportunity! Huge 121' x 150' lot in prestigious Bayview Glen. Renovated home with approx. 3000 sq.ft. above ground. Adjacent property (338 Steeles Ave E) also available, for a combined 242' x 150' parcel. Neighbouring lots at 330 & 336 Steeles Ave E have recently been approved for 17 double-car garage townhomes***exceptional redevelopment potential of this site*** (id:60365)
286 Kirby Crescent
Newmarket, Ontario
Step into this exceptionally finished, resort-style home, offering luxury and comfort inside and out. The property features a heated in-ground pool with waterfall, hot tub, sauna, gym and a beautifully landscaped, low-maintenance backyard surrounded by mature trees for total privacy. The main floor boasts hardwood throughout, a custom mahogany front door, a welcoming open-to-top foyer, an upgraded eat-in kitchen with granite counters, stainless steel appliances including a gas stove, large island, and California shutters. An oak staircase leads to four spacious bedrooms, including a stunning 7-pc primary ensuite with heated floors and full-height wall tiling. The finished basement adds an additional bedroom, gym, and custom built-in wall units. With three fireplaces (two gas, one wood for cozy winter nights), upgraded bathrooms, and a generous dining room ideal for entertaining, this home perfectly blends family living with resort-style amenities. Conveniently located near Upper Canada Mall, Recreation Complex, schools, parks, and transit, it offers the ultimate combination of style, function, and location. (id:60365)
Bsmt - 60 Gowland Road
Markham, Ontario
Spacious 2 Bedroom Legal Basement Apartment For Lease in The Sought-After Cornell Neighbourhood! Professionally Finished Unit With a Private Separate Entrance, Open-Concept Kitchen And Living/Dining Area, Modern Quartz Countertops, And Sleek 3-Piece Bathroom. Perfectly Situated Close To Parks, Schools, Go Train, Easy Access To Yrt Route To Finch Subway,Hwy7 & 407, Hospital, Community Centre, Library and More! Virtually staged in photo (id:60365)
Bsmt - 36 Umbria Crescent
Vaughan, Ontario
This basement boasts a spacious kitchen, a private bedroom, and an open-concept recreational area with ample space for relaxation and entertainment. The entire area features new flooring. The kitchen is equipped with s/s appliances. The private bedroom is sizable. Located just seconds from Highway 427 and the vibrant core of West Woodbridge, this basement offers both comfort and convenience. Tenant Will Be Responsible For 30% Of Heat, Hydro, Water & Rental Items. Tenant Will Require Liability Insurance. 2 Parking Included. (id:60365)
31 Wood Crescent
Essa, Ontario
Stunning family home situated on a premium-sized corner lot. This beautifully upgraded property offers an open-concept living space filled with natural light, featuring 9-ft ceilings and hardwood floors throughout. The chef's kitchen is a true showstopper, complete with ample countertops, a pot filler faucet, and a walkout to the patio - perfect for entertaining. Upstairs, you'll find 4 spacious bedrooms, with 2 ensuite bathrooms and a 3rd for conveince for family or guests. The primary suite boasts a spa-like ensuite with a massive double shower and his/her sinks. A convenient upper-level laundry room adds to the home's thoughtful design. The unspoiled basement, with large windows, offers endless possibilities for an in-law suite or additional living space. Ideally located just minutes from Base Borden, Alliston, and Barrie, this home is ready to welcome your family! All measurements, taxes, maintenance fees and lot sizes to be verified by the Buyer. The Seller makes no representation or warranty regarding any information which may have been input the data entry form. The Seller will not be responsible for any error in measurement, description or cost to maintain the property. Buyer agrees to conduct his own investigations and satisfy himself as to any easements/right of way which may affect the property. Property is being sold "as is" and Seller makes no warranties of representations in this regard. Seller has no knowledge of UFFI Warranty. ** This is a linked property.** (id:60365)
314 - 2502 Rutherford Road
Vaughan, Ontario
*Immaculately Kept 2 Bedroom/ 2 Bath Suite In The Sought After Villa Giardino Residences In The Heart of Maple* Desirable Open Concept Layout* Bright Sun-Filled West Exposure* Serene & Private Spacious Balcony* Massive Eat-In Kitchen With Tons Of Cabinet Space, Under Cabinet Lighting, Perfect For Family Style Entertaining* Large Primary Bedroom With 4PC Ensuite* 2nd Bedroom W/ Walk In Closet* Plenty Of Storage* Walk-In Laundry Room With Sink* Maintenance Fees Include ALL Utilities Plus Cable, Internet And Landline* Amenities Include Grocery Store, Hair Salon, Espresso Bar, Gym, Games Room, Library, Exercise Classes, Weekly Shuttle Service To Shopping, Bocce Courts, Summer Farmers Market, Planned Monthly Social Events* (id:60365)
114 Summerhill Drive
New Tecumseth, Ontario
Newer bungalow, situated on the hilltop with no houses behind backing onto environmental protection beyond with sunset views! $200,000+/- in upgrades. Best deal on the community comparing to the new build prices making it truly unique, move-in ready and boasting views from its private basement walkout yard and balcony. This home has been meticulously built and completed from top to bottom. Main floor feature: stunning flooring throughout, Chef's kitchen with stone counters and custom-built-ins, convenient coffee bar, and main floor sub-zero wine fridge. Luxurious and accessible single-level living; primary suite with molding ceiling, customized walk-in closet, and an ensuite bathroom featuring built-in cabinetry, heated floors, a glass shower, and a custom vanity with double sinks. Main floor laundry room with custom cabinetry and garage access The walkout basement highlights finished basement ideal for relaxation and entertaining, recreation room with a gas fireplace and oversized wet bar with ample counter and cupboard space, four-piece bathroom with a steam shower, versatile additional spaces suitable for a gym, media room, office, or extra bedrooms. Additional hobby/storage room. This newer home showcases complete attention to detail with numerous upgrades, including: modern lighting fixtures, flooring and counters, laundry room, custom-built-in cabinetry throughout, added storage solutions, Hunter Douglas automatic blinds in the primary suite, extra deep interlock double wide driveway, interlock walkway, and more. Don't miss the opportunity to own this one-of-a-kind home in Briar Hill! (id:60365)

