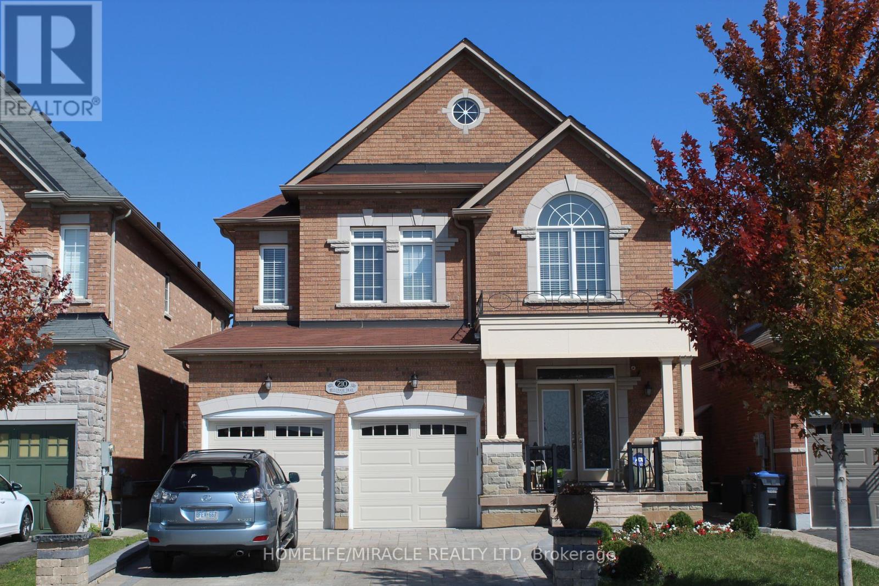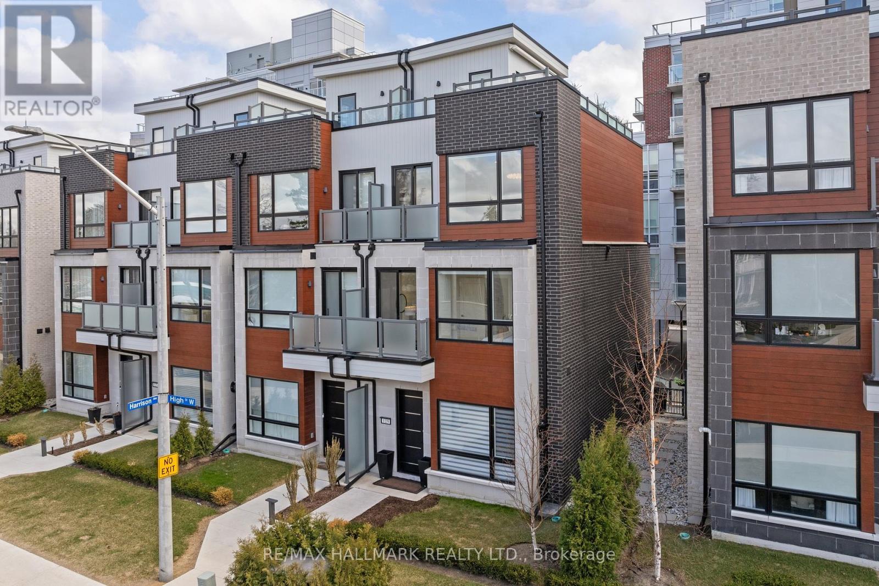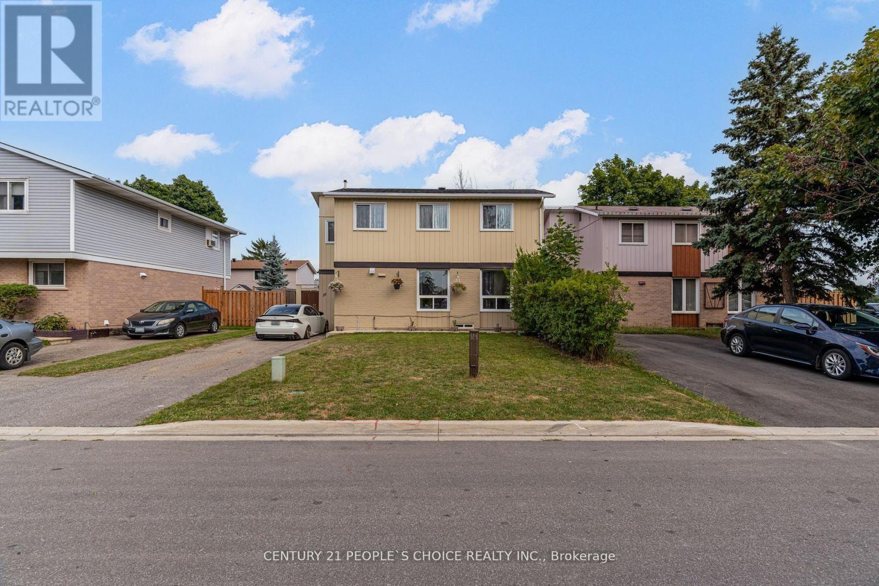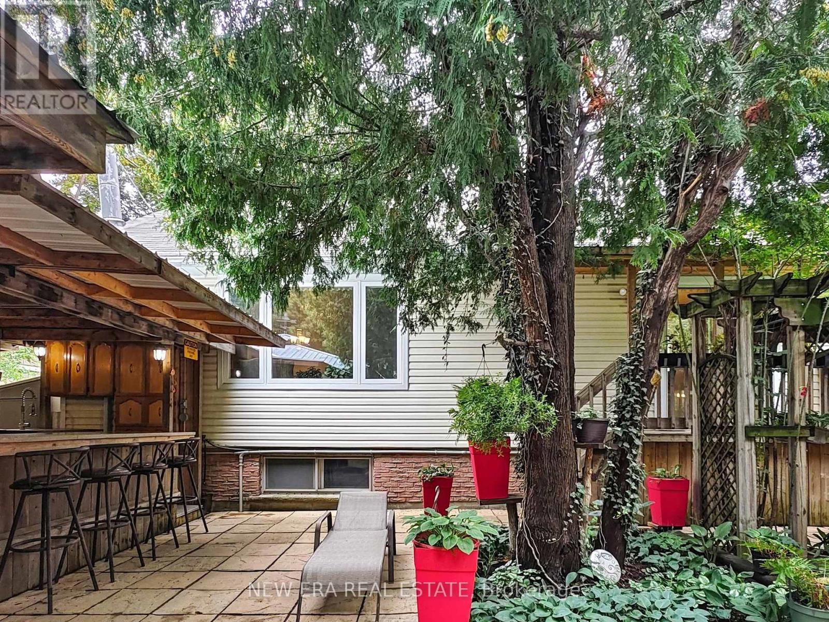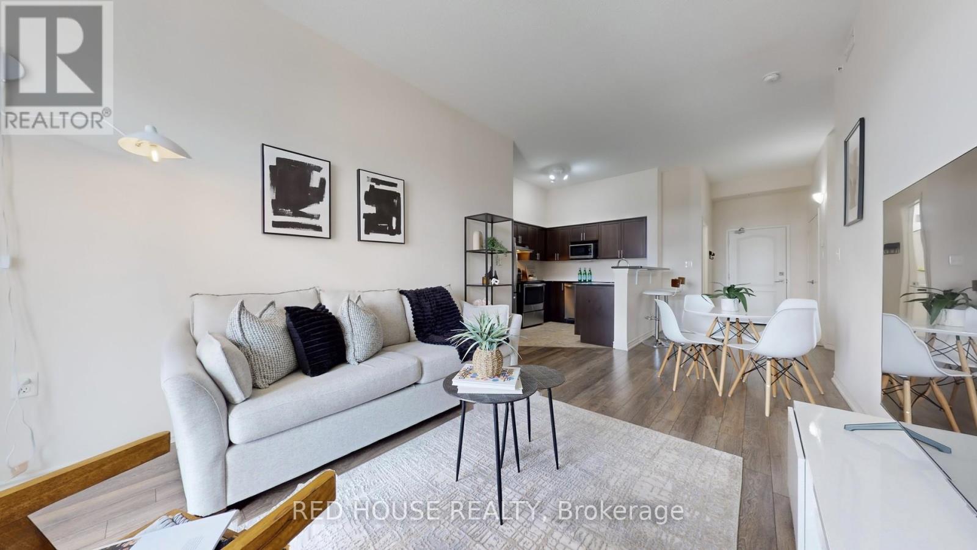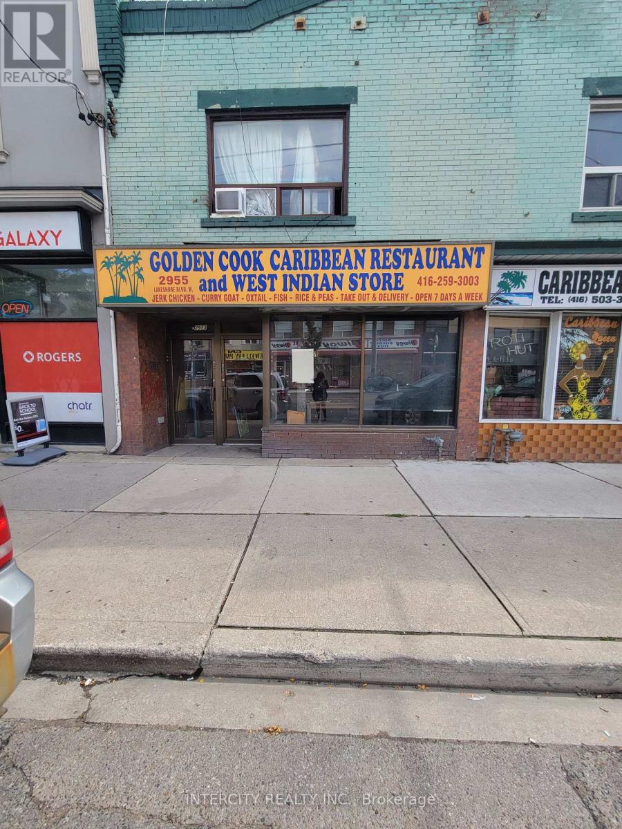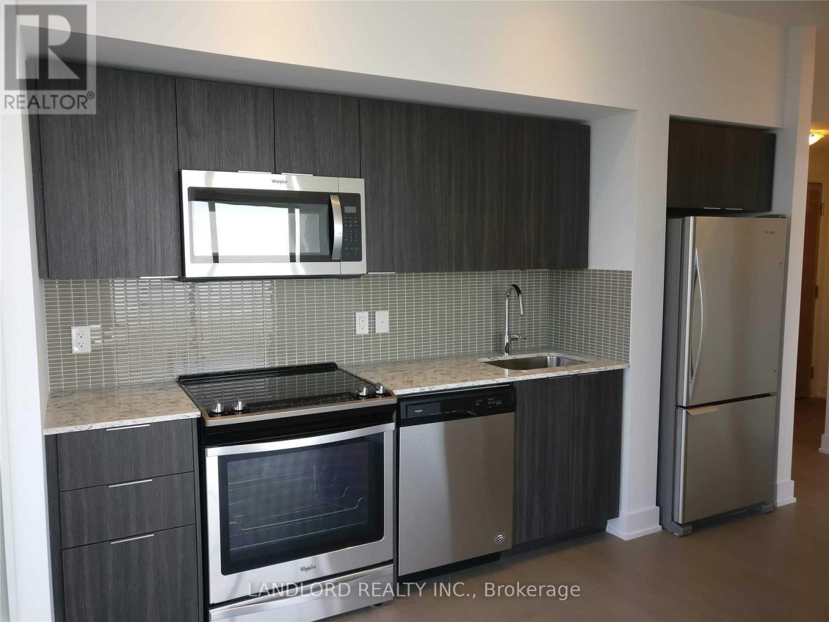411 - 3006 William Cutmore Boulevard
Oakville, Ontario
Short Term Lease available!! Welcome to this brand-new 2+1 bedroom, 2 bathroom suite in Clockwork Phase Two, located in the sought-after Upper Joshua Creek community. Offering 886 sq. ft. of thoughtfully designed living space, this never-before-occupied home is filled with natural light thanks to its expansive windows, airy 9-ft ceilings, and a private west-facing balcony perfect for evening sunsets. The modern kitchen is a true centerpiece, appointed with sleek quartz countertops, premium stainless steel appliances, and a stylish designer backsplash. The primary retreat boasts a spa-like ensuite with an oversized glass shower, while the versatile den offers flexibility for a home office or guest space. Added conveniences include in-suite laundry and integrated smart home technology. Residents enjoy a wealth of upscale amenities: a concierge-attended lobby, automated parcel lockers, co-working and social lounges, a fully equipped fitness center, and an outdoor terrace with lounge seating, al fresco dining, and BBQ areas. (id:60365)
210 Bellchase Trail
Brampton, Ontario
Spacious 4 Bedroom Detached Home In Prime Brampton Location At Highway 50 & Castlemore Rd. With Hardwood, Porcelain And Ceramic Floors, No Carpet In The House,4 Washrooms, Updated Kitchen With Granite Counter Top, Stainless Steel Appliances, ceramic Backsplash, Main Floor separate Laundry for upper level, Entrance To Home From Garage, 9 Ft. Ceilings, Huge Family Room, Stone Patio And Driveway (id:60365)
9240 Castlederg Side Road
Caledon, Ontario
Welcome to 9240 Castlederg Side Road a stunning, fully renovated bungalow nestled on 2 private acres in the heart of rural Caledon. Offering over 2,700 sq ft of total living space, this 4-bedroom (2 main level & 2 Lower level), 4bathroom home is the perfect blend of modern design and tranquil country living. The bright, open-concept layout features hardwood and porcelain floors, pot lights(both interior and exterior), Electric fireplaces, Decor lighting, and Custom Window Coverings throughout. Enjoy a large custom kitchen with a massive island with built-in stainless steel appliances, a 6 Burner Gas Stove, and a Second Induction Countertop Stove, This Kitchen is a Chefs Dream.The fully finished lower level offers a spacious REC/living space and a laundry area with ample storage. Outside, enjoy a serene pond, landscaped grounds, and a fully paved driveway leading to an additional heated Auxiliary Storage/Workspace/Garage perfect for trades, hobbies, or extra storage. A major highlight is the Coach House Loft income-generating suite currently rented for $2,300/month to a AAA tenant willing to stay. Complete with its own laundry and private entrance, it offers a rare opportunity for supplemental income or guest accommodations.This one-of-a-kind property offers peaceful rural living just minutes from city conveniences. Whether you're looking for a forever home, a retreat, or an investment, 9240 Castlederg Side Road is a rare find that checks all the boxes. (id:60365)
129 High Street W
Mississauga, Ontario
Welcome to this one-of-a-kind luxury condo townhouse in the prestigious Shores of Port Credit community. This exquisite 3-bedroom, 4-bathroom home has been thoughtfully upgraded throughout with high-end custom features and elegant design details that truly set it apart. Step inside and experience the perfect blend of style and functionality. The main floor features gleaming porcelain tile, crown molding, and a gourmet kitchen equipped with premium Jenair appliances, Blomberg dishwasher, and custom cabinetry. From the custom light fixtures and power blinds to the pot lights, closet systems, and carpet runners, every inch of this home has been meticulously curated. A rare in-unit elevator adds ease and convenience across all levels. The fully finished basement boasts custom pantries with integrated fridge, storage mezzanine, and a newly added bathroom with an indulgent infrared sauna with Bluetooth connectivity. The third-floor primary suite is a true retreat with crown molding, expansive lake views, and a spectacular 5-piece custom ensuite featuring porcelain floors, marble accent walls, and a herringbone tile shower floor. Enjoy seamless indoor-outdoor living with two storm-proof electric awnings, a Napoleon BBQ with gas line hookup, and a private rooftop terrace with sweeping lake views - perfect for outdoor entertaining. As a resident of the Shores of Port Credit, you'll enjoy two underground parking spots right next to your unit and access to unmatched amenities including a State-of-the-art gym, Wine club & golf simulator, Indoor pool & spa, Restaurants, lounges & library, Billiards, meeting rooms & more. All of this located steps from Lake Ontario, with easy access to Lakeshore Rd., shops, dining, parks, and vibrant Port Credit life. Truly a rare offering luxury, convenience, and lakeside living all in one. Check the virtual tour for lots more photos! (id:60365)
212 - 215 Queen Street
Brampton, Ontario
Rarely Offered 1 Bedroom & 2 Bathroom Luxurious Loft At Rhythm! This Stunning Loft Features A Thoughtful Open Concept Layout, A Contemporary Kitchen With Granite Counter Tops, Upgraded Lighting, & Over-Sized Windows With Automated Window Coverings. Relax & Unwind On The Spacious pre-emptive offers. Email Offers to gdgrealtor@gmail.com and Attach 801 as well as Schedule B. Terrace With South East Views. The Primary Bedroom Features A True Walk In Closet & A Private 4 Piece Ensuite. One Parking And Locker Included. In Suite Laundry. Virtually Staged. Just Minutes To Highways 410 & 407, Grocery Stores, Shopping Malls, Restaurants, Parks & Schools. Spectacular Star Amenities Include Concierge, Gym, Party Room, Visitor Parking, Guest Suites, Media Room, Meeting Room, & 24 Hour Security. (id:60365)
B327 - 1119 Cooke Boulevard
Burlington, Ontario
Newly Built 1-Bedroom Plus Den Condo In The Sought-After Aldershot Community. The Open-Concept Layout Features A Modern Kitchen With Quartz Counters, Stainless Steel Appliances, Built-In Microwave, Two-Tone Cabinetry, And A Large Island With Seating. The Versatile Den Is Ideal For A Home Office, Dining Nook, Or Extra Entertaining Space. The Spacious Bedroom Offers Full-Size Windows, Generous Closet Space, And Views To A Private Covered Balcony That Offers A Quiet Outdoor Space For Relaxing. Enjoy Building Amenities Including A Fitness Room, Party Space, And Rooftop Deck. All This Just A Short Walk To Aldershot GO Station, With Quick Access To Highways, Shopping, And Parks. PARKING AND LOCKER INCLUDED (id:60365)
14 Dunvegan Crescent
Brampton, Ontario
Beautiful detached double garage home with 3 Spacious bedrooms & 2.5 washrooms. Brand new appliances. Sunfilled complete home for rent including unfinished basement. Convenient main floor laundry and a spacious backyard. Walking distance to school, transit, freshco & cassie campbell community center, 5-Minute drive to Hwy 410. Great neighbourhood with exclusive detached homes on the Street. (id:60365)
18 Hernon Court
Brampton, Ontario
Welcome to 18 Hernon Court, Located in Brampton's Central Park Community, Steps to Public Transit, Parks and Bramalea City Centre & Bramalea Go Bus Terminal, This Detached 2 Storey Home Features 3+1 Spacious Bedrooms & 2.5 Bathrooms, 2 Full Bathrooms on 2nd Level, Large Primary Bedroom with 3 Pc Bathroom (2024), Can Be Converted to 4 Bedrooms, Finished Basement with 1 Bedroom & 3 Pc Bathroom in Basement Ideal for In Law Suites or Large Families, Oak Staircase (2024), Main Floor Features Renovated Kitchen (2024), S/s Appliances, Dining and Living Room, Living Room Renovations (2024), Accent Panel Walls with Electric Fireplace (2024), Smooth Ceilings on Main Level with Pot Lights (2024), Hardwood Flooring Throughout Main Floor & Majority of 2nd Level, Outdoor Covered Deck Area Ideal for Cooking Large Meals, Entertaining Family & Friends, or can be used as extra Storage, Forced Air Gas Furnace, Central Air Conditioning And Duct Work, Roof (2021), Furnace, Ac And Fence (2021), Large Private Fenced Backyard With Two Sheds And Covered Deck, Easily Park 2 to 3 Vehicles, Convenient Location, Property Has Lots of Potential. (id:60365)
2669 Inlake Court
Mississauga, Ontario
Welcome to this unique front split-style home in Prime West Meadowvale! Surrounded by beautiful parks, the scenic Wabukayne Trail, and the serene Lake Aquitaine, this fully renovated gem offers the perfect blend of a cottage-like oasis and an entertainer's dream, perfect for growing families who crave space and character. The home features 3 spacious bedrooms and a private family room, that can easily be used as an additional bedroom! The backyard is incredibly private, surrounded by mature cedar trees and custom landscaping, complete with a hot tub and a custom outdoor kitchen! Inside, you will find a cozy living room featuring breathtaking cathedral ceilings, and a wood-burning fireplace. Enjoy a finished basement with tones of extra storage space and an office that embodies classic character, as well as a sauna to enjoy for ultimate relaxation. Steps away from St. Elizabeth Seton Catholic School, plazas and transit, and only a short drive to Erin Mills Town Centre, Credit Vally Hospital, and Meadowvale Town Centre. This home truly provides a spectacular lifestyle in a vibrant neighbourhood. (id:60365)
412 - 1460 Main Street E
Milton, Ontario
Welcome to Penthouse suite 412 at 1460 Main st E, located in desirable Milton. A bright and beautifully upgraded 1-bedroom + den, 1-bathroom condo offering 810 sq ft of stylish, open-concept living space. Situated on the top floor, this spacious unit features soaring 10-foot ceilings, expansive windows that flood the space with natural light, and a smart, functional layout designed for a modern lifestyles. The oversized kitchen is a showstopper, complete with granite countertops, stainless steel appliances, and ample cabinetry perfect for cooking and entertaining. The versatile den makes an ideal home office, guest room, nursery, or creative space. Enjoy the convenience of low maintenance fees, one owned underground parking space, and an additional surface parking spot (registered and available through the tag system). A private storage locker is also included for extra peace of mind. Located in a well-maintained, amenity-rich building offering a fitness centre, party room, car wash, and ample visitor parking. Nestled in a sought-after Milton neighbourhood close to schools, parks, walking trails, shopping, public transit, and easy highway access. Whether you're a first-time buyer, downsizer, or investor, this rare penthouse unit is an exceptional opportunity you won't want to miss! (id:60365)
2955 Lake Shore Boulevard W
Toronto, Ontario
Solid Investment in City of Toronto growing neighbourhood. Easy access to Public Transit, QEW Highways + Humber College. Hydro is separately metered from Apartments above + the retail store below. Full Basement and double garage parking at rear. What an opportunity to put retail or restaurant on main floor and there is 2 one bedroom apartments on upper floor with completely new deck with a view. Income Potential, Asset Potential, Investment Potential All Potentials here! (id:60365)
3221 - 30 Shore Breeze Drive
Toronto, Ontario
Look At This View! Welcome To Eau Du Soleil, A Modern Waterfront Community In Mimico! Modern Corner Suite, 597 Sqft One Bedroom+ Den With 260 Sqft Balcony Featuring Led Potlights, Quartz Counter, Engineered Hardwood Throughout And More! Luxury Amenities Inc Games Room, Saltwater Pool, Lounge, Gym, Yoga & Pilates Studio, Dining Room, Party Room And More! Close To The Gardiner, Ttc & Go Transit. **EXTRAS** Appliances: Fridge, Stove, B/I Microwave, Dishwasher, Washer and Dryer **Utilities: Heat Included, Hydro & Water Extra **Parking: 1 Spot Included **Locker: 1 Locker Included (id:60365)


