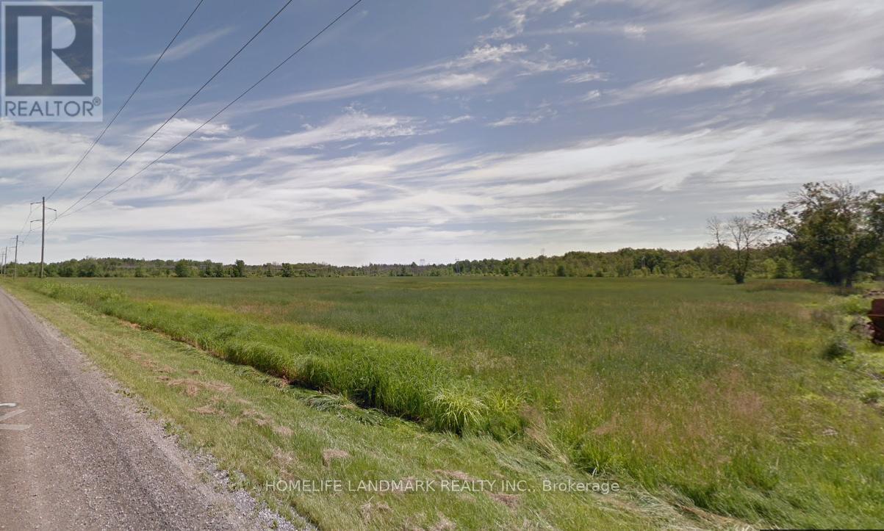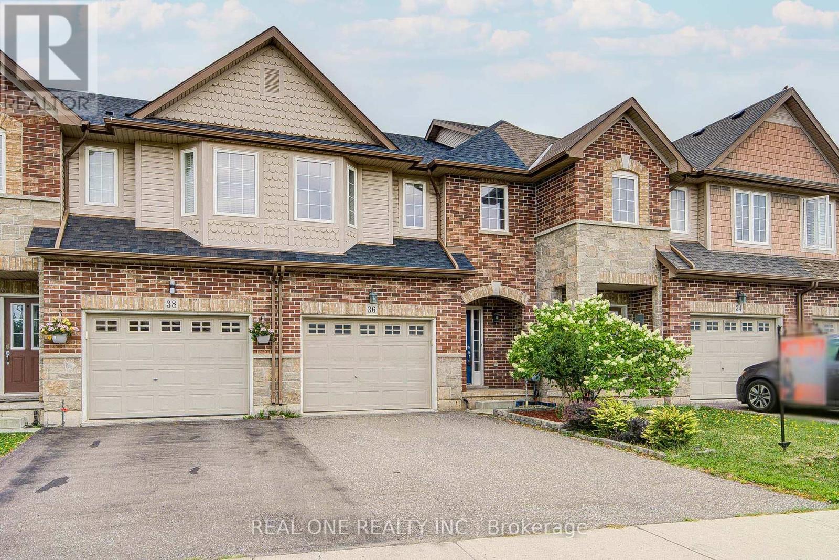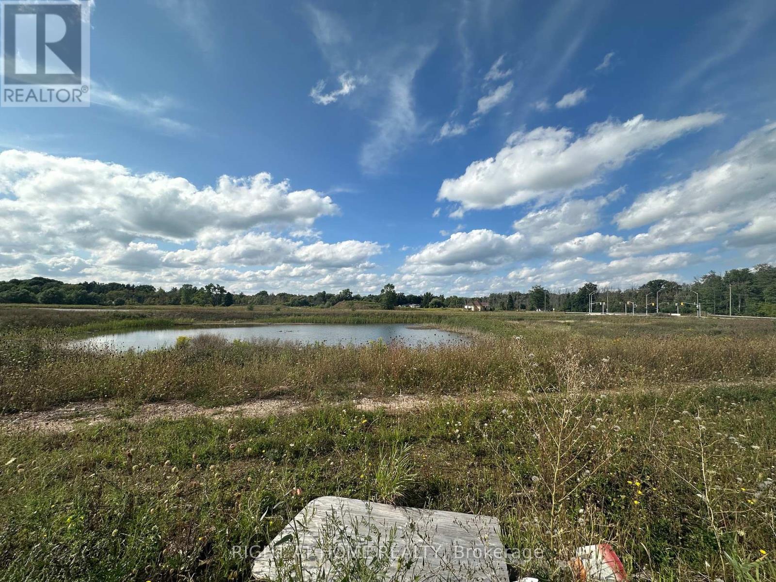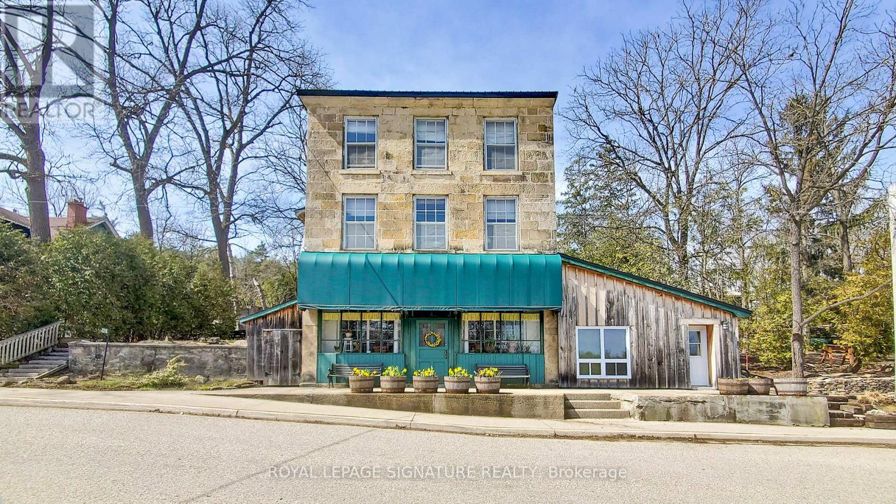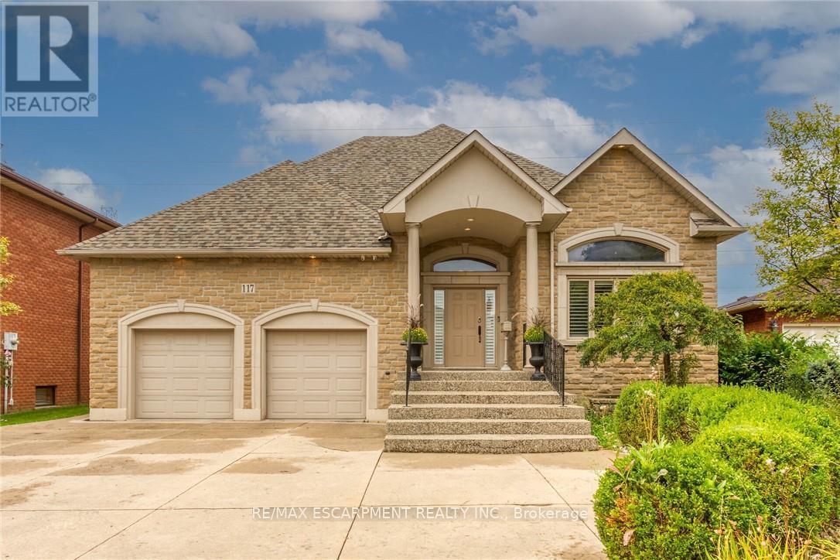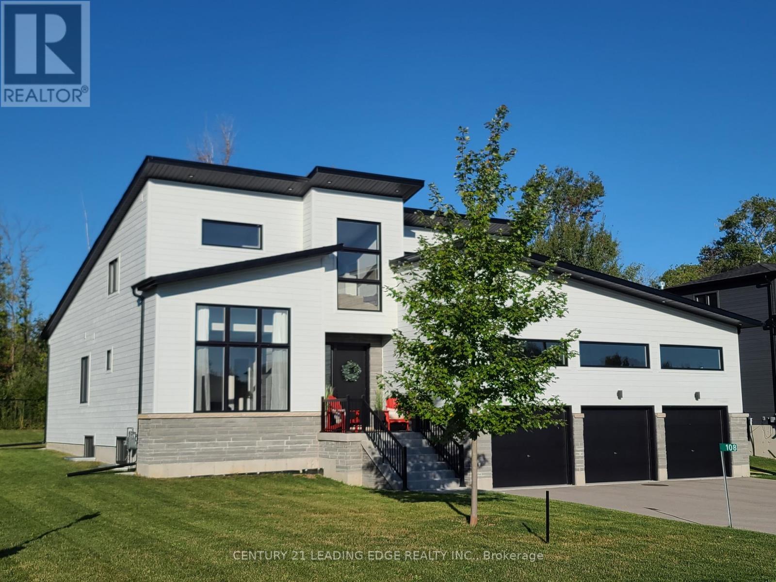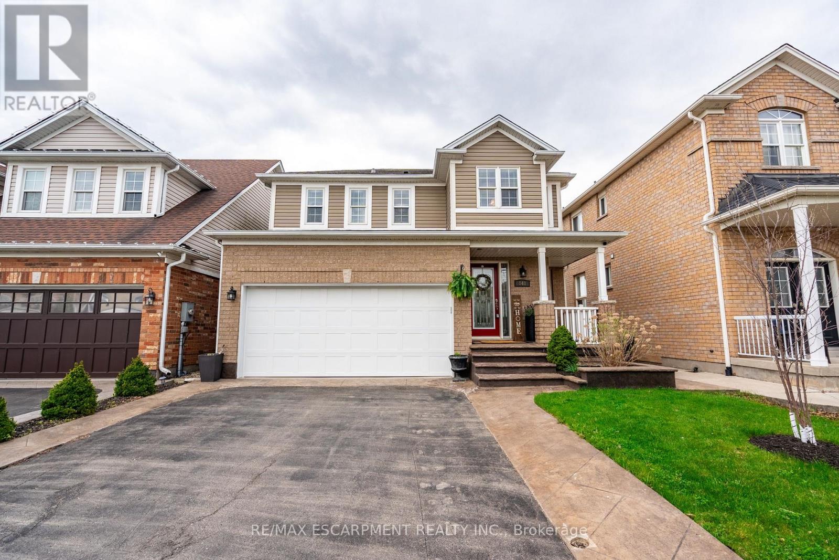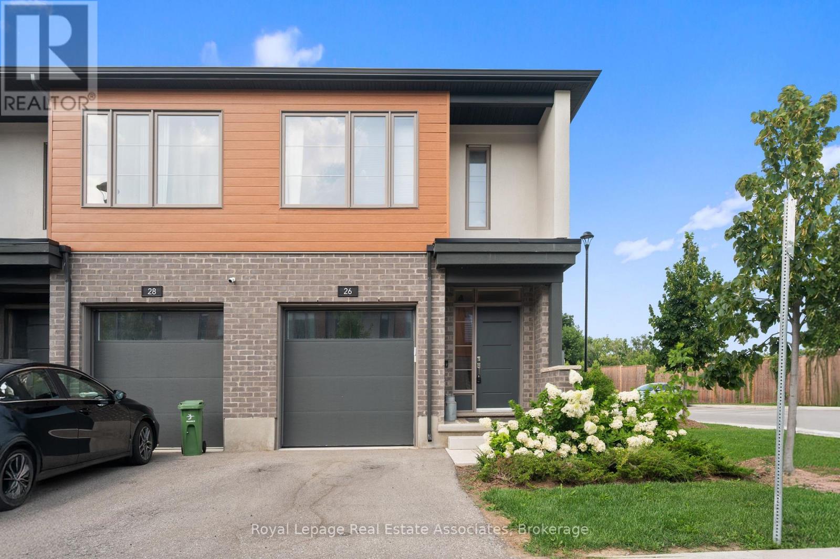125795 Southgate Rd 12 Road
Southgate, Ontario
Step into the dream of rural living with this captivating log home set on 9.47 beautiful acres. If you're looking to embrace the hobby farm lifestyle, this property is the perfect blend of comfort and adventure in nature. This charming home features three inviting bedrooms and a cozy bathroom, creating a warm atmosphere that instantly feels like home. Its been thoughtfully updated with modern conveniences a new furnace in 2020, electrical upgrades from 2019, plumbing improvements finished in 2022, and enhanced insulation all while keeping its timeless charm intact.The property offers fenced paddocks ready for your livestock, a delightful chicken coop, and a cute bunkie for extra guests or quiet retreats. A standout feature is the spacious 30x60 heated workshop, with concrete flooring poured in 2019, power, and water access. The two large sliding doors create the perfect opportunity for vehicles, machinery, or any creative projects you have in mind. Outside, you'll find plenty of room for gardening, farming, or simply enjoying the fresh air. The land is dotted with two lovely ponds a large bass-stocked pond and a smaller spring-fed pond stocked with rainbow trout. There is even a watering hole for your animals.This log home is truly a gem, offering a unique mix of beauty and potential in a serene setting. Located on a paved road, you'll enjoy stunning views of the surrounding farmland and the peaceful countryside. Don't miss your chance to make this enchanting property your new home! (id:60365)
1308 - 55 Duke Street W
Kitchener, Ontario
Welcome to upscale urban living at its finest in this stunning 2-bedroom, 2-bathroom corner unit on the 13th floor of the sought-after Young Condos in downtown Kitchener. Flooded with natural light and showcasing breathtaking panoramic views, this meticulously upgraded suite offers a unique blend of elegance, comfort, and functionality. Step inside to discover a thoughtfully designed open-concept layout featuring high-end finishes throughout. The heart of the home is a custom kitchen island with gleaming quartz countertops, perfect for entertaining . The kitchen is equipped with premium stainless steel appliances, a Culligan water filtration system, and built-in furniture that enhances both style and storage. Both bedrooms are generously sized, with the primary bedroom featuring a private ensuite. An in-suite washer and dryer add everyday convenience. Additional highlights include: one underground parking spot, private storage locker and bike rack access. Young Condos offers an array of modern amenities, including a fitness center, separate yoga room, rooftop terrace with BBQ, resident lounge, and more all in a vibrant, walkable location near shopping, restaurants, the LRT, Google and Victoria Park. This is not just a condo its a lifestyle. (id:60365)
7713 Clendenning Street
Niagara Falls, Ontario
Opportunity Knocks To Own The Stunning Custom- Built Home Special Corner Lot At Most Exclusive Neighborhood In Niagara Falls, High Celling Above 10 Feet Main And 2nd Floor , Custom Build Windows, All Through Hardwood Floor , Large Kitchen , Quartz Kitchen Top, Ceramic Backsplash , Centre Island With Quartz And Tiles Floor. Basement Is Separate Apartment With 3 Bed Rooms Large Kitchen And Washroom. The House Is Build In Control System With Wifi In Cellphone ,Door Lock, Heating Cooling& Lights. The House Customs Build In High Celling Double Garage With Remote Systems. Near To Niagara Falls, Qew, Thundering Water Gulf Club, Niagara Marine Land And Shopping Mall & School (id:60365)
36 Palacebeach Trail
Hamilton, Ontario
Welcome Open-concept Freehold Townhome Nestled On a Quiet, Family-friendly Street In Sought-after Stoney Creek. Approx 1,500 Sqft, 3 Bed Rooms + 3 Washrooms With New Roof(2025), New Hardwood Floor(2025), New Throughout Painting(2025), Upgraded Kitchen, S/S Appliances, Fridge, Stove, B/I Microwave Oven, Dishwasher, Central Vacuum, 2nd Floor Laundry. Spacious Master Bedroom, Huge W/I Closet, En Suite Bathroom. Located Just 5 Min Drive From Highway QEW Near Lake And All Amenities (Shopping Centre, Banks) (id:60365)
7 Hiscott Drive
Hamilton, Ontario
Charming 2-bedroom 3-bathroom townhouse in the lovely Waterdown community, in Hamilton. This very bright and spacious three-story townhouse features a functional, open-concept layout, 9-foot ceilings & oak stairs. The main floor has a coat closet at the foyer and provides internal access to the garage and laundry away from the bedrooms for perfect quiet living. The 2nd floor offers an open concept living and dining with a modern white spacious kitchen that has a breakfast bar and SS appliances. Walk out from the living room to your private, lovely balcony where you can have your morning coffee or relax after a long working day and enjoy the green open view nearby. The third floor offers a large linen closet, 2 spacious bedrooms with large closets overlooking the front yard and an additional 4 pcs bathroom. The master bedroom has a 4 pcs ensuite. The house has a single-car garage and two additional parking spots on the driveway for your convenience. Close to schools, bus route, shopping and transit. The neighborhood is very family-friendly, green and quiet tucked away from main street noise, yet conveniently located near the HWYs for commuting. Make this house your home sweet home. (id:60365)
216 Barden Street
Guelph/eramosa, Ontario
Set in the heart of Eden Mills, this riverside gem is just 20 minutes from Guelph and 45 minutes from Toronto Pearson Airport. The beautiful limestone building has watched over the community since 1871. Once the town's general store, 216 Barden is a 3-storey, multi-unit property brimming with history, character, and incredible potential. With five distinct units, including a street-facing commercial space and four residential apartments, this is the kind of property that sparks creative visions. The main commercial unit still holds all the charm of its past life, with a view over the river, original storefront windows, and dedicated parking. The main-floor unit features two comfortable bedrooms, a full 4-piece bathroom, and a welcoming open-concept kitchen and living area. Original wide-plank wood floors and a propane fireplace add warmth and charm. Upstairs, the second-level suite offers a bright, spacious layout with two bedrooms, a sun-filled porch, and a large eat-in kitchen. A 4-piece bath, and cozy living room with fireplace create an inviting and functional space. The third unit is a bachelor suite, complete with a private deck and its own 3-piece bathroom. At the top, the upper-level apartment is a standout with high ceilings, exposed beams, and timeless character. It includes a generous living room with fireplace, an updated kitchen, a 4-piece bathroom, a large primary bedroom with walk-in closet, and a second bedroom or dedicated home office. Thoughtfully maintained with a newer steel roof (2019), updated wiring, and separate hydro meters, this property offers modern infrastructure wrapped in old-world charm. The Open House scheduled for September 7 from 1:00 PM to 3:00 PM, takes place during the Eden Mills Writers' Festival. Admission to the festival is $45. Enjoy the festival, an Artisan Pop-Up in our building, and a personal tour of the property. (id:60365)
117 Christopher Drive
Hamilton, Ontario
Welcome to 117 Christopher Drive! This exceptional bungalow is a true masterpiece, custom-built to the highest standards, offering over 4,000 sq. ft. of beautifully finished living space. With 2+2 bedrooms, 5 bathrooms, and 2 fully equipped kitchens, this home is perfect for large or extended families. The fully independent in-law suite features 8.5-ft ceilings and its own private walk-up to the garage and side entrance. Ideal for entertaining, this home boasts a covered deck, a stunning saltwater in-ground pool (installed in 2020), and an outdoor bathroom, creating the perfect setting for relaxation and gatherings. (id:60365)
108 Goldie Court
Blue Mountains, Ontario
Welcome home to 108 Goldie Crt., a true entertainer's delight that will not disappoint! This beautifully upgraded Alta model (2,375sqft) features a main floor open concept layout with a stunning vaulted shiplap ceiling with 3 decorative beams, upscale light fixtures, pot lights, hardwood floors & an upgraded 41" gas fireplace. Gather around the expansive 9'8" (sink free) quartz centre island with beverage fridge & microwave drawer. Stainless Steel GE Cafe fridge, induction stove, & dishwasher. Stylish farmhouse ceramic sink with sunfilled window & modern backsplash. Lots of storage, including double pots & pans drawers, extended cabinets & pantry. Dining room with spectacular view of conservation through the 12' by 8' sliding door. Spacious main floor primary bedroom with 5pc ensuite, (upgraded faucets & shower heads, glass 1/2 wall for shower & pocket door) and walk-in closet. Bedroom 2 (a great office/den) with large window on the main floor. Upstairs with two good sized bedrooms, cozy loft area & 4pc bath. Inviting foyer & main floor laundry. Basement with bonus 9' ceiling & radiant heated floor (great in the winter) and 200 amp electrical panel. Relax & watch the sunset on your two tier 400sqft deck (gas bbq hook-up). Desirable oversized 3 car garage with 9' wide doors & a 6 car driveway (no sidewalk). A few short steps to the Georgian Trail & Council Beach. A short drive to ski hills, golf and scenic Thornbury! (id:60365)
141 Voyager Pass
Hamilton, Ontario
Welcome to this beautifully updated detached home offering 4 spacious bedrooms and 3 modern bathrooms. Step inside to find rich hardwood floors throughout and a freshly painted interior that exudes warmth and style. The heart of the home is the newly renovated kitchen, featuring a brand-new island, a generous pantry, and stylish updated light fixtures perfect for entertaining or family gatherings. Convenience is key with an upstairs laundry area, making everyday living even easier. Enjoy relaxing mornings on the inviting front porch and make the most of outdoor living with concrete pathways leading to the backyard, where serene views of open farmland create a peaceful retreat. Practical updates include newly edged driveway for clean curb appeal and a finished basement offering flexible space for a home office, gym, or recreation room. Move-in ready with thoughtful upgrades throughout. Don't miss your chance to make it yours! Furnace (2024) Dishwasher (2025) Driveway/Concrete Work (2023) Stove (2025) (id:60365)
26 Steele Crescent
Guelph, Ontario
Welcome To 26 Steele Crescent, A Stunning Condo Townhome Where Contemporary Style Meets Everyday Comfort In One Of Guelphs Most Desirable Neighbourhoods. Offering 1,342 Sq. Ft. Of Bright, Open Living Space, This 3-Bedroom, 2.5-Bathroom Home Is Designed For Modern Living And Effortless Entertaining. The Main Level Showcases Premium Vinyl Flooring And A Thoughtfully Planned Open-Concept Layout. At Its Heart, The Gourmet Kitchen Features Quartz Countertops, Built-In Appliances, Sleek Cabinetry, And A Large Peninsula With SeatingPerfect For Morning Coffee Or Casual Conversations. Flowing Seamlessly Into The Combined Living And Dining Area, This Space Opens To The Backyard With A Walkout That Extends Your Living Outdoors For Summer Gatherings, While A Stylish 2-Piece Powder Room Completes The Level. Upstairs, The Primary Suite Offers A Private Retreat With A Spacious Walk-In Closet And A Beautiful 3-Piece Ensuite, While Two Additional Bedrooms, A Modern 4-Piece Bath, And Convenient Upper-Level Laundry Add To The Homes Practicality. Ideally Located Near Schools, Parks, Shopping, And All Of Guelphs Fantastic Amenities, With Quick Access To Major Highways For An Easy Commute, This Property Combines Contemporary Design With Everyday Convenience. To Top It Off, The Monthly Maintenance Fees Cover All Ground Maintenance, Including Grass Cutting, Seasonal Clean-Up, And Snow RemovalEnsuring A Truly Low-Maintenance Lifestyle In A Vibrant Community. (id:60365)
11 - 819 Upper Paradise Road
Hamilton, Ontario
Welcome to Unit 11 at 819 Upper Paradise Road where style meets comfort on Hamilton's sought-after West Mountain! Tucked away in a very small, private, peaceful and safe complex, this freshly painted, immaculate townhome is move-in ready and full of surprises (including a secret loft you'll love!). The heart of the home is a brand-new kitchen with quartz countertops, a breakfast bar, and stainless steel appliances. Enjoy casual meals in the dinette or unwind in the spacious living room with views to your private back patio. Upstairs you'll find three generous bedrooms, a full4-piece bath, and a primary retreat featuring its own 4-piece ensuite, walk-in closet, and that hidden loft an ideal spot for a reading nook, hobby space, or your very own hideaway. Gas fireplace as is, Sellers have never used it.The untouched basement is currently a home gym, but the possibilities are endless for a rec room, office, whatever you want to make it! Add in a single-car garage, private driveway, and low-maintenance outdoor living, and you've got the perfect blend of convenience and charm. Close to schools, parks, shopping, and highway access truly a West Mountain gem! Come and see! (id:60365)




