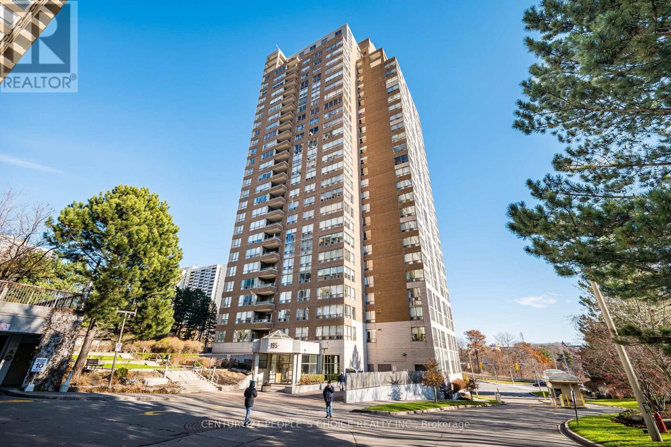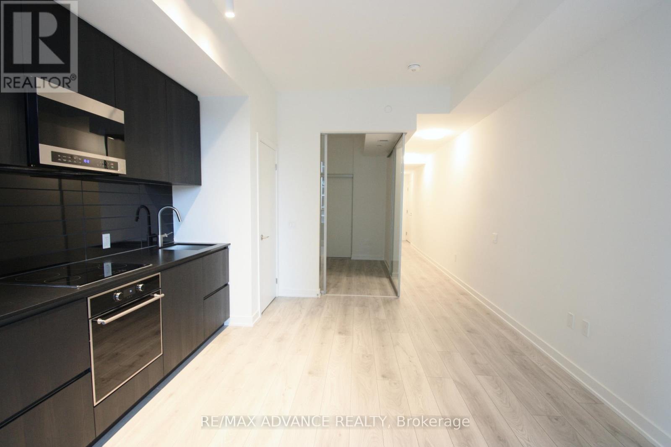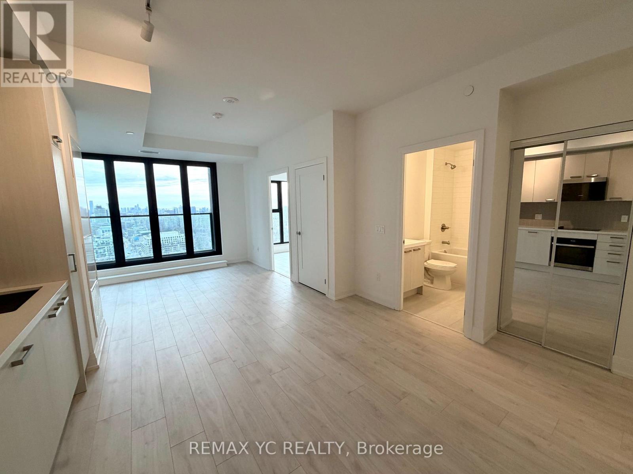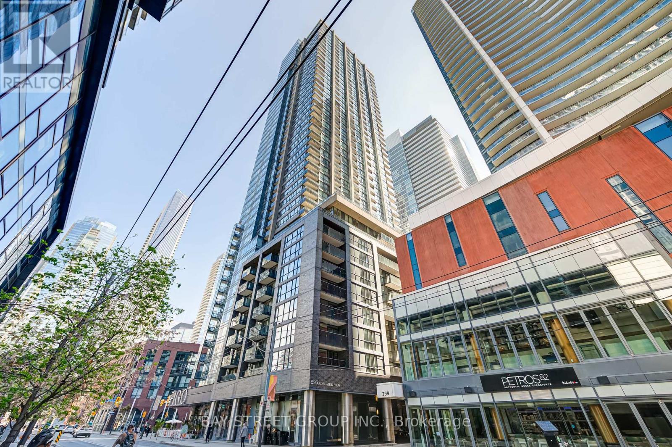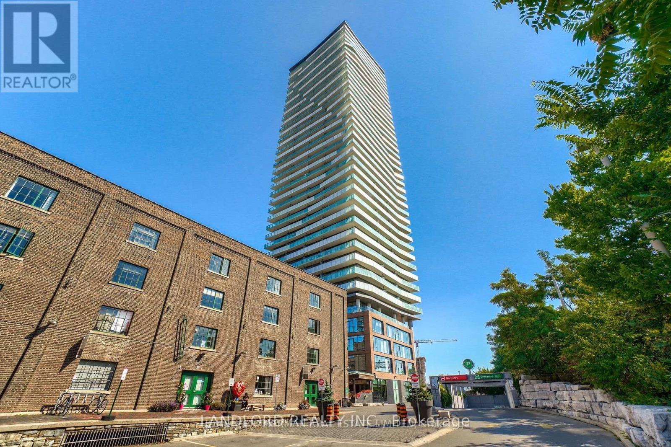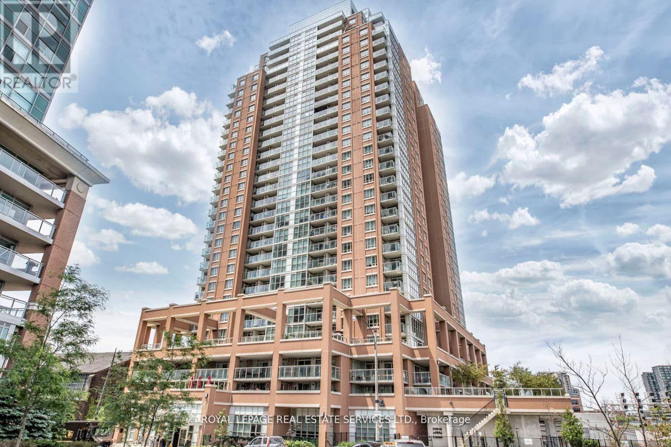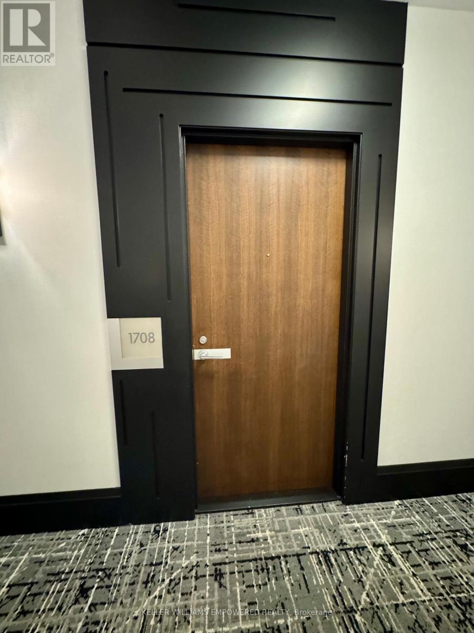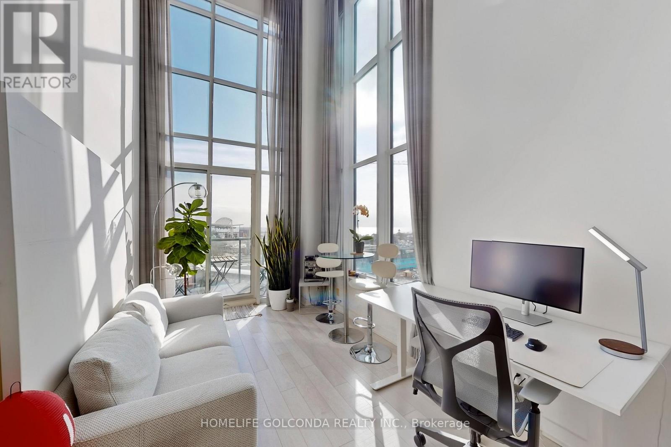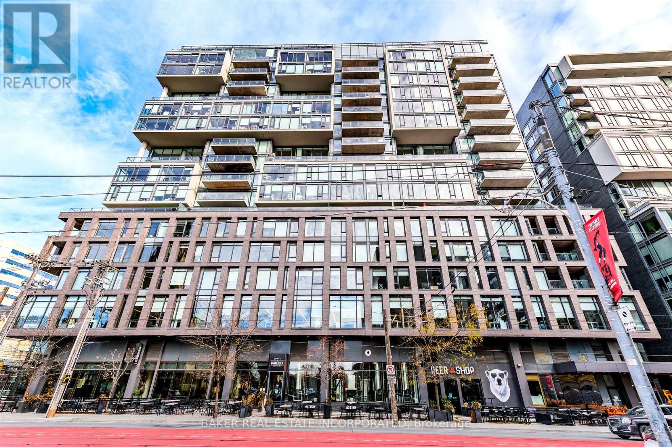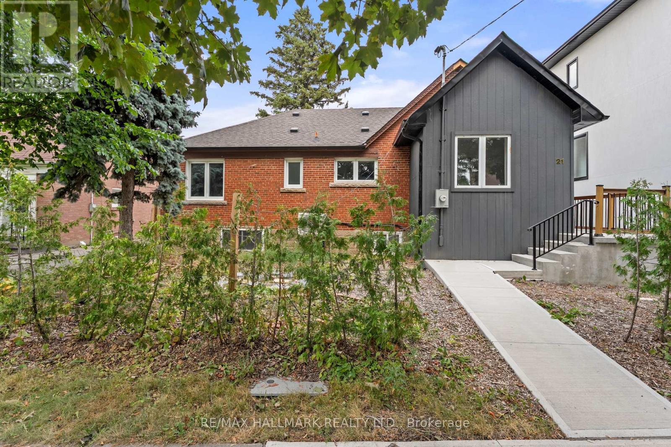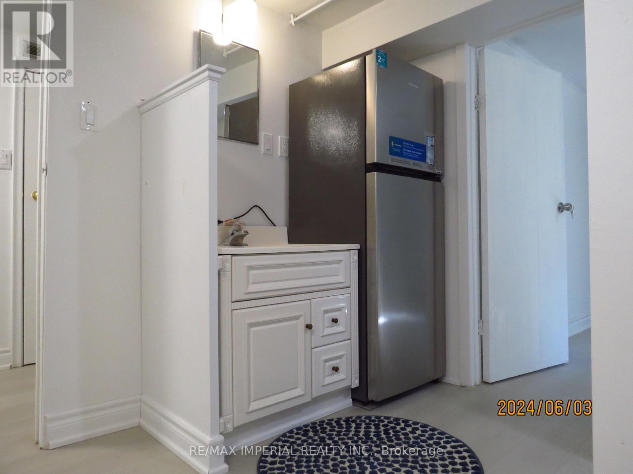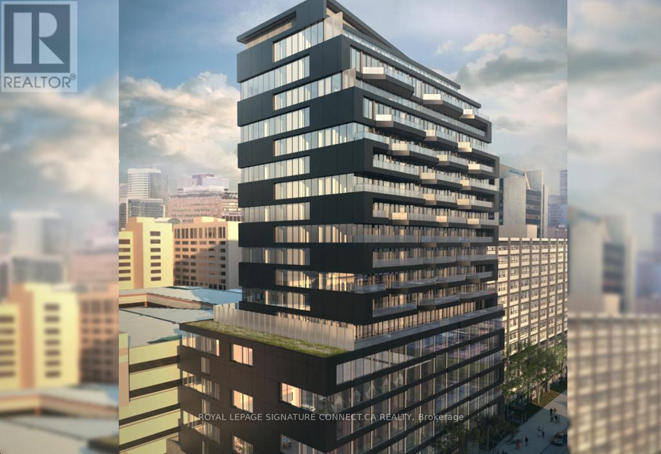1602 - 195 Wynford Drive
Toronto, Ontario
Welcome To 195 Wynford dr Unit 1602!!Luxury Condo in Prestigious Private Community!! This Beautiful And Super Clean Gem Comes With 2 Bedrooms/ 2 Washrooms Plus Sunroom And 2 Parkings Side By Side!! located in one of the most highly sought-after private communities in the city. One Of The Best View Can Be Used For Yoga Room, Home Office, Game Playroom, Sitting And Reading Room. Hardwood In Sunlight Filled Open Concept Living And Dinning Room/ Newer Kitchen With Tons Of Cabinetary/Open To Dinning Area!! Master Bedroom Comes 4pc Ensuite And Walk In Closet!! Other Bedroom Is Also A Very Good Size!! Lots Of Space For Storage And Ensuite Laundry!! Conveniently Located 2 Side By Side Parking!!Outdoor Tennis Court, Indoor Pool, Two Racquetball/Squash Courts, Gym, Lounge Area, Party Room, 24 Hr. Building Security, Visitor Parking, Billiards, Bike Storage. (id:60365)
218n - 120 Broadway Avenue
Toronto, Ontario
Be the First to Live at Untitled Toronto! Experience modern urban living in this brand-new, never-lived-in 1-bedroom + den suite at Untitled Toronto, ideally located in the heart of Yonge& Eglinton. This north-facing unit features soaring 12-ft ceilings and sleek modern finishes throughout. Designed in collaboration with Pharrell Williams and award-winning design firm U31, the building offers an exceptional collection of luxury amenities - a stunning lobby with waterfall feature, coworking and dining lounges, indoor/outdoor pool and spa, full fitness centre with basketball court, meditation garden, and kids' playroom. Enjoy elevated living in one of Toronto's most vibrant neighbourhoods, just steps to transit, shopping, and dining. Building still under construction. Video available upon request. (id:60365)
2506 - 20 Soudan Avenue
Toronto, Ontario
Brand new 1 bed condo with efficient layout and floor to ceiling windows throughout w/ open South view lets in ample amount of natural light. Elegant warm soft sand-toned contemporary kitchen w/ built-in appliances and matching laminate flooring throughout. Eglinton subway station at your doorstep connects you to anywhere in the city, especially with soon to launch Eglinton LRT. Enjoy the convenience of being surrounded by everything you need: multiple large grocery stores (Loblaws, Farm Boy, Metro, Stock T.C., Galleria), LCBO, major banks, numerous restaurants, cafes & retail shops, all the essentials for an unparalleled lifestyle. (id:60365)
708 - 295 Adelaide Street W
Toronto, Ontario
Luxury Pinnacle on Adelaide Condo In The Heart Of Entertainment District. Spacious 2 Bed + 2 Bath Corner Suite W/ Wall To Wall Windows, Floor To Ceiling Windows, Functional Split Bedroom Layout. Steps to Queen and King West, TTC subway, streetcars, and path. Great amenities: indoor pool, gym, party room, roof-top garden, 24 hrs concierge, visitor parking (id:60365)
903 - 70 Distillery Lane
Toronto, Ontario
Vacant, move in ready, professionally-managed unfurnished east-facing corner suite set within Toronto's Distillery District! Parking included. Larger-sized (floor plan attached to listing) space-efficient two bedroom two bathroom layout blessed in all rooms with wall to wall floor to ceiling windows looking east and north over the suite's own wrap around balcony. Both bedrooms generously sized, each with direct bathroom access. Primary bedroom in particular enjoys room-wide sliding glass door access to both its ensuite and walk in closet. Features and finishes include: hardwood flooring, stone kitchen countertop and backsplash with under cabinet lighting, stainless steel appliances, roller shades on all windows, all existing light fixtures, large foyer/entrance closet, entrance set back from main living area for more privacy. Refer to listing images for all building amenities. Tenant pays electricity on own meter. (id:60365)
502 - 125 Western Battery Road
Toronto, Ontario
Welcome To 125 Western Battery Road In Toronto's Booming And Vibrant Liberty Village! Bright, Well-Appointed, Two Bed Two Bath Plus Den, Open Concept Suite At The Tower. Functional Open Balcony With Beautiful Stunning City Views. The Kitchen Features Granite Counters & Undermount Sink, a Rare Full Size Pantry, Stainless Steel Appliances, Track Lighting & Pristine Laminate Flooring Throughout. The Primary Bedroom Is Fantastic, With Generous Closet Space & South Exposure Providing An Abundance Of Natural Light. The Building Amenities Include: Terrace with Barbeque Area, Party Room, Exercise Room, Billiards Room, Concierge & Visitor Parking. Nestled Next To The King-Liberty Pedestrian Bridge, Accessibility Is Effortless Via Exhibition Go Station, TTC, & The Gardiner Expressway With Steps to: Metro Grocery, Dog Parks, Coffee Shops & Restaurants. This Highly-Sought-After Building Is Toronto's Approach To A New Lifestyle Of Convenience, Comfort & Elegance. The Pictures Are From A Previous Tenancy. (id:60365)
1708 - 111 Elizabeth Street
Toronto, Ontario
Rare penthouse opportunity in the heart of Toronto's Bay Street Corridor. This 2-bedroom, 2-bathroom condo offers approximately 777 sq.ft. of beautifully updated living space with unobstructed south-facing views, featuring an incredible view of the CN Tower-perfect for city lovers and urban living enthusiasts.The open-concept layout is bright and modern, featuring brand-new hardwood floors, freshly painted interiors, and a living and dining area that opens onto a private balcony, providing the perfect vantage point to enjoy Toronto's skyline day or night. The kitchen is equipped with stainless steel appliances and a functional design for everyday living.The suite includes two full 4-piece bathrooms, a primary bedroom with ensuite, and the convenience of ensuite laundry. Included are one owned underground parking space and one owned storage locker, a rare combination in downtown Toronto.Building amenities include concierge, indoor pool, fitness centre, sauna, rooftop deck/garden, recreation room, and visitor parking.Ideally located steps from TTC transit, Eaton Centre, restaurants, shopping, financial district, and hospitals, this penthouse provides a central, urban lifestyle with everything Toronto has to offer at your doorstep.Photos are virtually staged. (id:60365)
710 - 5 Hanna Avenue
Toronto, Ontario
Welcome To This Outstanding Southwest-Facing Corner Loft In The Heart Of Liberty Village. This Bright And Spacious Unit Features Soaring 19-Ft Ceilings, Two Floor-To-Ceiling Windows, And Beautiful Lake And City Views. Offering 715 Sq. Ft., Two Bathrooms, And An Open-Concept Living/Dining Area, This Loft Blends Style, Comfort, And Convenience. Unbeatable Transit Access: Steps To The GO Exhibition Station, King Streetcar, And Multiple Bus Routes. Easy Access To The Gardiner And The Future Ontario Line Subway Station, Making Commuting Across The City Effortless. Minutes to 24-hr GoodLife, Metro, Organic Garage, Shoppers Drug Mart, Restaurants, Trendy Cafes, And Boutiques. (id:60365)
1610 - 111 Bathurst Street
Toronto, Ontario
King West At It's Best at 111 Bathurst - This Beautiful Boutique Condo Building In The Heart of the Entertainment District is Definition of Urban Living. On the Penthouse Level This 1 Bed Unit Offers Lots of Light Through 9' Floor & Ceiling Windows, Features Modern Finishes And a Soft Loft Feel With Integrated Stainless Steel Appliances, Including Gas Stove, Stone Countertops, Exposed Concrete Walls And Ceiling And Balcony With Gas Line for BBQ Hook Up. You'll Have Great Transit Access And Amazing Walk/Bike Score As Everything You Need is Just Minutes Away, Be it the Best Dining, Shopping or Entertainment, it is Literally at Your Door Step. (id:60365)
21 King High Avenue
Toronto, Ontario
Stunning 2,000 sq. ft. bungalow with 1,300 sq. ft. finished basement in Toronto's coveted Clanton Park. Features include a gourmet kitchen with custom cabinetry, quartz counters, marble backsplash, and a professional 6-burner gas stove. The family room boasts 11-ft ceilings, skylight, electric fireplace, and walkout to the backyard. Primary suite offers a spa-like ensuite with heated floors. Lower level has 2 bedrooms with ensuites, kitchenette, dog wash, and second laundry. Steps to schools, TTC, 401, parks, and shops. (id:60365)
47 Kemp Sell Crescent
Toronto, Ontario
Just finished a fully renovated basement unit, very spacious 1-bedroom, 1-washroom lower floor suite with a kitchen. High Demand Area Of Fairview Mall. bright Lights. Just Steps To Bus & A Short Walk To The Sheppard Subway & Fairview Mall. Mins To 401/DVP/404, Walk To Schools, Daycares, Parks, Restaurants, Community Centre. Move-in Condition.Tenant To Pay: 25%(if it is fully rented condition) of Gas, Hydro, Water, Garbage. Clear Snow & Garbage Removal. Tenant Insurance Must. No Smoke, No Pets. the price! it is for one person ** This is a linked property.** (id:60365)
806 - 195 Mccaul Street
Toronto, Ontario
Beautiful Upgraded Studio Unit w/Large Terrance W/ Gas line for BBQ and Bonus Parking W/ EV Charger And 100SQFT Terrance!!! Studio apartment in the beautiful new Bread Company Condos. Location doesn't get better than this. Located steps to U of T, Queen's Park, Queen's Park Subway Station and beside Toronto's major hospitals (Mount Sinai, SickKids, Toronto General, Toronto Western, Women's College Hospital and Princess Margaret). Not to mention located a few metres from Toronto's trendy Baldwin Street. There simply is no better location in the city to live and enjoy what this great city has to offer. This is an ideal building and location for professionals, students, international students, doctors or families. Visitors parking available. (id:60365)

