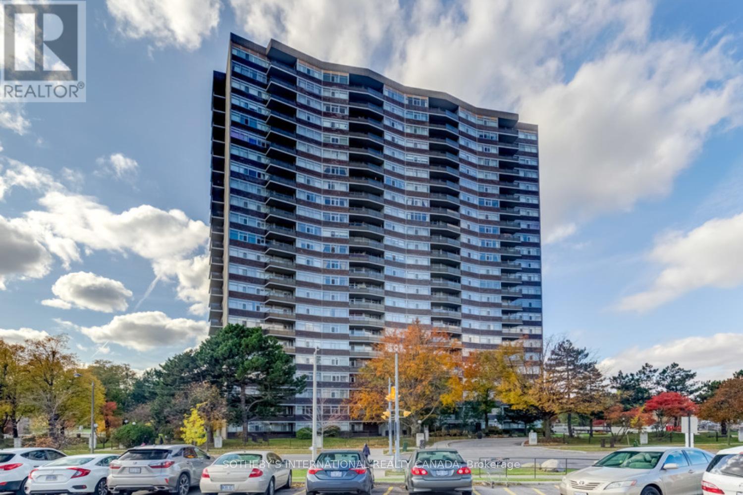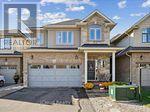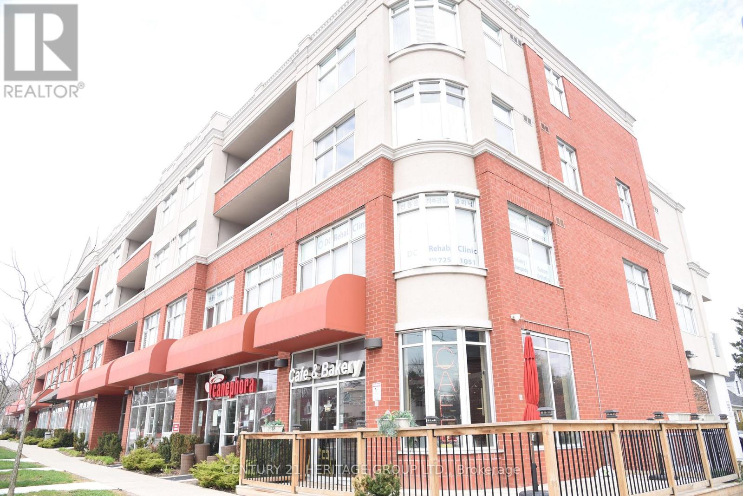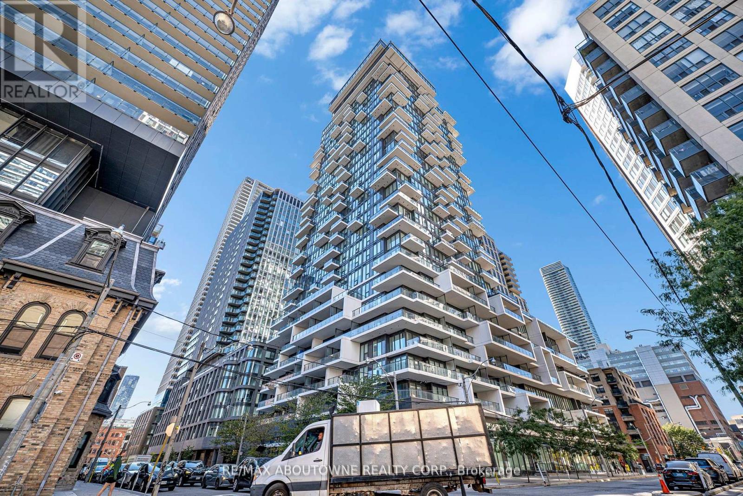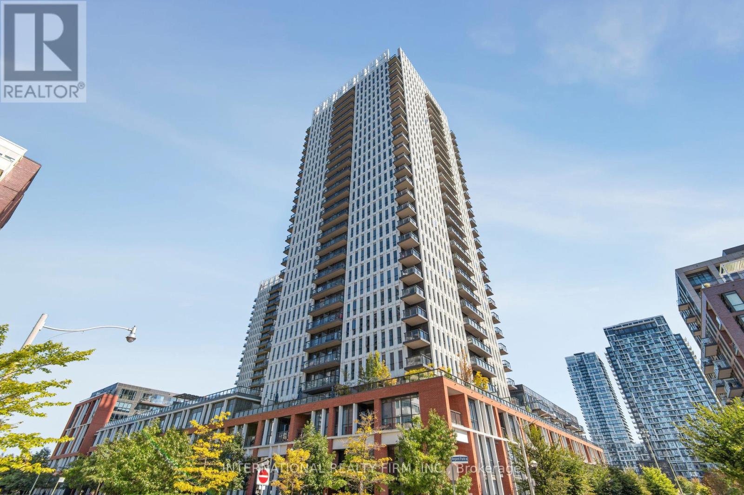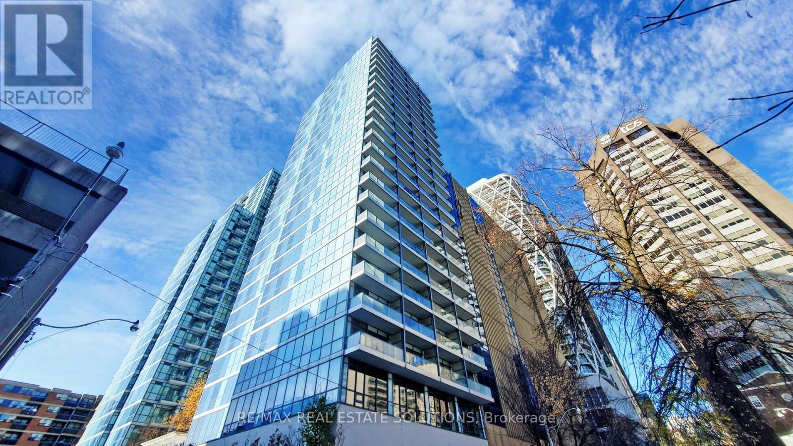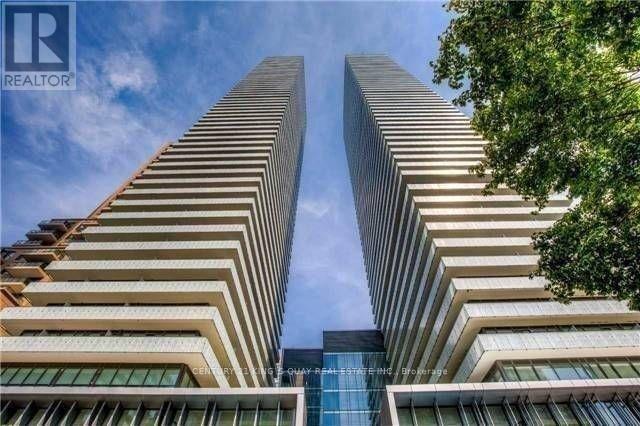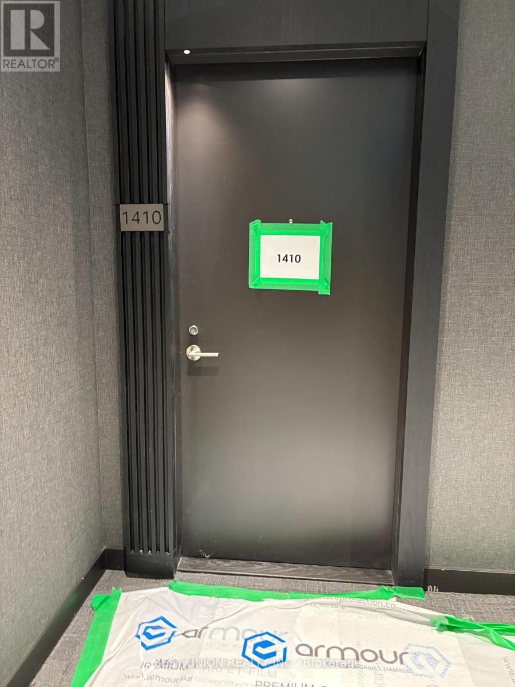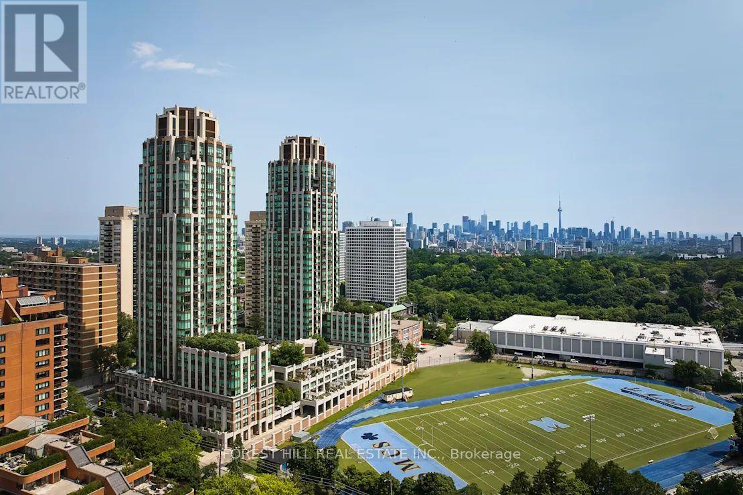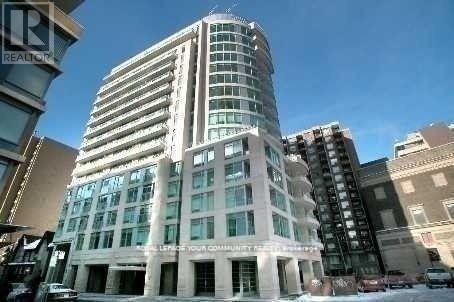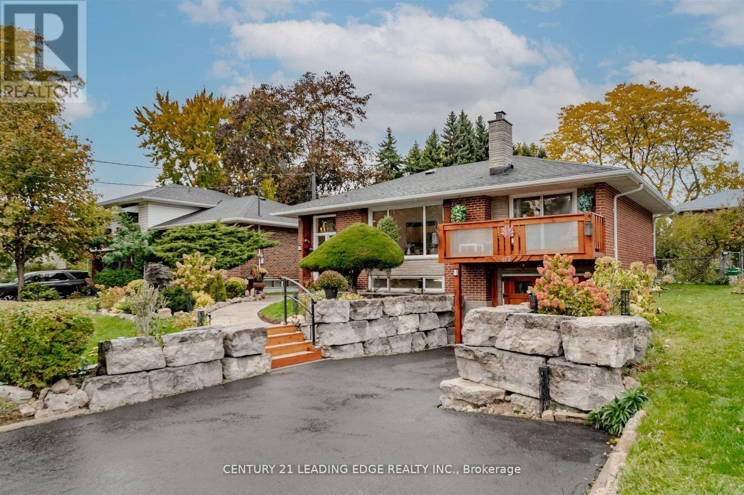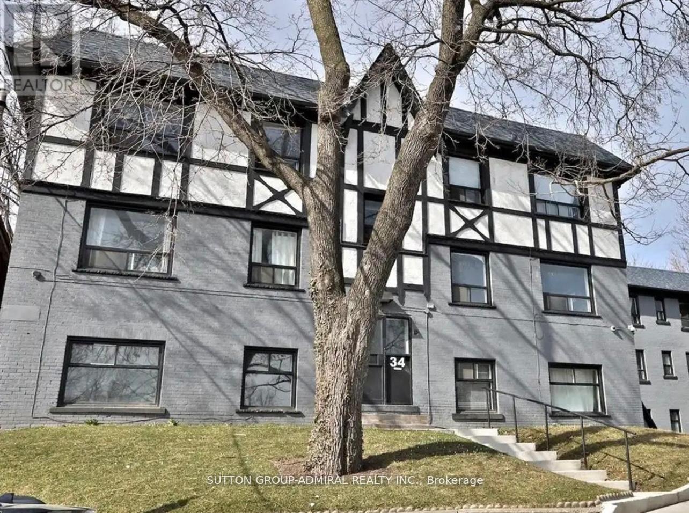1104 - 3151 Bridletowne Circle
Toronto, Ontario
Beautiful updated 2 bed & 2 bath condo. Whether you are looking to downsize and transition into condo living or perhaps you are looking for space for your family, this large unit is perfect for you. Just shy of 1,500 sf, the highly sought-after layout features an open-concept living and dining area filled with natural light, with a walk-out to a private balcony with unobstructed views. A separate family room adds flexibility, providing the ideal space for an office or can be easily converted to 3rd bedroom. The chefs kitchen is gorgeous with quartz countertops, custom backsplash, abundant cabinetry & pot lighting, plus a separate pantry with shelving for extra storage. The primary suite includes a 4pc ensuite, walk-in closet with custom organizers, and its own balcony walk-out. The 2nd bed is equally spacious with a large closet. Well managed Tridel building with recent major upgrades done. Great amenities include: gym, sauna, indoor pool, party room, billiards room, and tennis courts. Prime location directly across from Bridlewood Mall with Metro, Shoppers Drug Mart, dining, and more. Steps to TTC, schools, and parks. (id:60365)
136 Dunrobin Lane
Grimsby, Ontario
Welcome to 136 Dunrobin Lane, In beautiful Grimsby on the Lake! Within minutes walking distance to the lake. This magnificent 2018 Marz Home is an absolute show stopper! Featuring wonderfully sized bedrooms, over 3000 square feet of living space and many builder upgrades throughout the home. Enjoy your large and elegant kitchen with white cabinetry, quartz countertops, top of the line appliances, custom herringbone style marble backsplash, huge pantry (id:60365)
204 - 222 Finch Avenue W
Toronto, Ontario
Welcome to this self-standing professional office condo complex with prime exposure on Finch Avenue. This bright and versatile space is ideal for a wide range of professional uses, including law offices, accounting firms, medical clinics, diagnostic labs, X-ray facilities, and wellness practices. The building fosters a strong professional community, with existing tenants such as lawyers, accountants, a pharmacy, medical doctors, chiropractic & wellness clinics, dental offices, a coffee shop, Art studio, and Domino's Pizza - creating excellent synergy and foot traffic. Key features include: Balcony overlooking Finch Avenue with abundant natural light. Windows in every room for a bright and welcoming workspace, Universal washrooms conveniently located in the hallway. On-site visitor parking for clients. One underground parking space included in the price This property offers both visibility and convenience, making it an exceptional opportunity for professionals seeking a modern office in a thriving location. (id:60365)
1516 - 77 Shuter Street
Toronto, Ontario
Beautifully furnished, like-new 1 Bedroom + Den suite with a spacious layout and large balcony. The primary bedroom features a walk-in closet and oversized window, while the versatile den can serve as a second bedroom, nursery, or home office. Enjoy a sleek modern kitchen with highend built-in appliances, plus in-suite washer and dryer. Perfectly located within walking distance to Queen Station, Eaton Centre, the Financial District, Ryerson University, George Brown College, and more. Move-in ready and ideal for professionals, students, or anyone seeking convenience and comfort in the heart of downtown. (id:60365)
303 - 55 Regent Park Boulevard
Toronto, Ontario
Welcome to One Park Place! This unit features a spacious 1-bedroom layout with 10ft ceilings, floor-to-ceiling windows, upgraded millwork, a covered balcony, dedicated laundry closet, & locker - all in excellent condition and meticulously maintained by original owner. Third floor location provides convenient access to street life while offering unobstructed park views that let in tons of sunlight. East facing balcony is covered for year-round enjoyment and accessible from both the living room and the oversized bedroom. The kitchen is complemented by an island with a breakfast bar and thoughtfully laid out millwork with plenty of storage. Living room features built in cabinets ideal for housing media and keeping your future home organized and tidy. This building features amenities like no other with endless options to keep you active and entertained: Gym, Yoga Room, Steam Room, Entertainment Room, Party Room w. a Piano, Billiards Room, Basketball Court, Squash Court, BBQs Terrace, Community Garden, & Co-Working Lounge. Local amenities offer endless lifestyle opportunities with immediate access to Restaurants, Coffee Shops, Playgrounds, Pam MacConnell Aquatic Centre, Walking Trails, Bike Lanes. Regent Park located next door offers a track, soccer fields, and an ice rink in the winter. Walking distance to the financial district and other great neighbourhoods such as Riverdale, Leslieville, Cabbagetown, and Distillery District. This location features exceptional connectivity with several options at your doorsteps - public transit, bike lanes, DVP and Gardiner. The building features LEED Gold status and offers a 24 hour concierge service. (id:60365)
1303 - 210 Simcoe Street
Toronto, Ontario
Recently renovated and move-in ready. This bright, modern 1-bed, 1-bath suite at 210 Simcoe feels like new and delivers sweeping east-facing city views from the heart of downtown Toronto. The open-concept layout features upgraded contemporary finishes, exposed concrete ceilings, brand-new luxury vinyl flooring, and oversized windows that flood the space with natural light. The unit has been freshly painted and updated throughout for a clean, modern feel. Storage locker included. Residents enjoy a full suite of building amenities: concierge service, fitness centre, guest suites, party/meeting room, and a rooftop terrace with garden space. Located steps from St. Patrick and Osgoode subway stations, this unbeatable location puts you within walking distance of UofT, OCAD, major hospitals, Eaton Centre, City Hall, and some of the best dining, culture, and shopping in the city. A rare opportunity to own a stylish, updated suite in one of downtown's most connected neighbourhoods. (id:60365)
405 - 50 Charles Street E
Toronto, Ontario
Fully Furnished, Owner Occupied And First Time Offered For Lease. Luxury 5 Star Casa Iii Building By Cresford* 2 Bedroom 1 Bath Corner Unit With Huge Wrap-Around Balcony. Beautiful South West City View * 9' Ceiling * Floor To Ceiling Windows. Integrated European Appliances. Located Perfectly By Yonge & Bloor, Steps To Bloor Street Shopping, U Of T, Subway, Restaurants And Many More. Great Amenities With 24 Hour Concierge, Gym, Party Room, Outdoor Rooftop Swimming Pool, Etc. Comes With Complete Furniture, Move-In Ready. (id:60365)
1410n - 110 Broadway Avenue
Toronto, Ontario
Art of modern living at Untitled Condos - design, comfort, and lifestyle meet in the heart of Mt Pleasant & Eglinton. Be the brand-new, never-before-occupied 2-bedroom, 2-bathroom - a bright, sophisticated space that perfectly captures the energy of midtown Toronto. With south-west exposure and floor-to-ceiling windows, very bright, highlighting the home's clean lines and contemporary finishes. Enjoy big balconies with 188 sq feet, ideal for morning coffee, evening cocktails, or effortless entertaining - expanding your open-concept living space to 847 sq. ft. total discover luxurious details at every turn: high-end appliances, custom blackout blinds, spa-inspired bathrooms, and premium flooring throughout. Step beyond your suite and into a world of resort-style amenities designed for the modern urban lifestyle: 24-hour concierge & security Indoor/outdoor pool & spa Rooftop dining with BBQs & pizza oven Basketball court Co-working and social lounges State-of-the-art fitness & yoga studios Premium car rental services...and so much more. This is more than a home - it's a lifestyle. (id:60365)
2103 - 320 Tweedsmuir Avenue
Toronto, Ontario
*Free Second Month's Rent! "The Heathview" Is Morguard's Award Winning Community Where Daily Life Unfolds W/Remarkable Style In One Of Toronto's Most Esteemed Neighbourhoods Forest Hill Village! *Spectacular 1Br 1Bth North Facing Suite W/High Ceilings! *Abundance Of Floor To Ceiling Windows+Light W/Panoramic Cityscape Views! *Unique+Beautiful Spaces+Amenities For Indoor+Outdoor Entertaining+Recreation! *Approx 575'! **EXTRAS** Stainless Steel Fridge+Stove+B/I Dw+Micro,Stacked Washer+Dryer,Elf,Roller Shades,Laminate,Quartz,Bike Storage,Optional Parking $195/Mo,Optional Locker $65/Mo,24Hrs Concierge++ (id:60365)
1006 - 8 Scollard Street
Toronto, Ontario
Luxury Living Steps To Yonge And Yorkville * Stunning One Bedroom + Den + Locker With Beautiful Yorkville View * Well-Kept Suite With Very Functional Floorplan In Luxury Boutique Lotus Condo * 9 Feet Ceiling Heights, Granite Kitchen Countertop, Mirrored Backsplash, Stainless Steel Appliances & Laminate Floor, Large Balcony * Brand New Laundry (Nov. 2025) 24 Hour Concierge, Gym, Yoga Room, Party Room And Guest Suites * Steps To Yonge / Bloor Subway, U Of T, Best Shopping And Restaurants (id:60365)
112 Wyndcliff Crescent
Toronto, Ontario
Beautiful RARE 4 BDRM (on the main floor), (1,500 sq.ft on MAIN floor-PLUS over 1,200 sq.ft. on the lower level with a separate side entrance for possible in-law suite or apartment with minor modification. 4th large bdrm can easily convert to a MAIN FLOOR FAMILY ROOM), brick and stone home with garage. Extensively renovated with too many features to list. Huge windows with great sunshine coming in and a true feeling of openness. Stone Fireplace in the lower level huge rec room, stone bar-b-q/pizza oven in the back yard all fantastic hang out places for get togethers, The perennial gardens, flagstone pathway and balcony with awning create an inviting outdoor space to enjoy even more special moments. Exquisite Renovated bathrooms with all the bells and whistles, Cedar Sauna and tons of storage, New doors systems, front and side and new interior doors thru-out. Cedar Sauna, tonnes of storage, new 3/4" European engineered white ash flooring on both levels, no expenses spared with this newly renovated bungalow, Brand New upgraded LG Appliances with massive Fridge and Induction oven, new interior shaker doors thru-out, lower level ceilings are sound absorbing to keep noise levels very low and private. Driveway is bordered by stunning Armour stone and carriage doors on the garage, Pride of ownership has been greatly displayed in this gorgeous home. DONT MISS OUT!!! Please see Floorplan and Electronic Brochure in Attachments. (id:60365)
19 - 34 Heydon Park Road
Toronto, Ontario
Welcome to 34 Heydon Park, steps to College and Dovercourt. Close Proximity To Restaurants, Ttc, Shops, Schools, And Much More! Just Pay Hydro and fixed rate for A/C & Water. Photos and layout Not Exact, Taken From A Unit Prior To Occupancy, Unit Is Currently Being Renovated. (id:60365)

