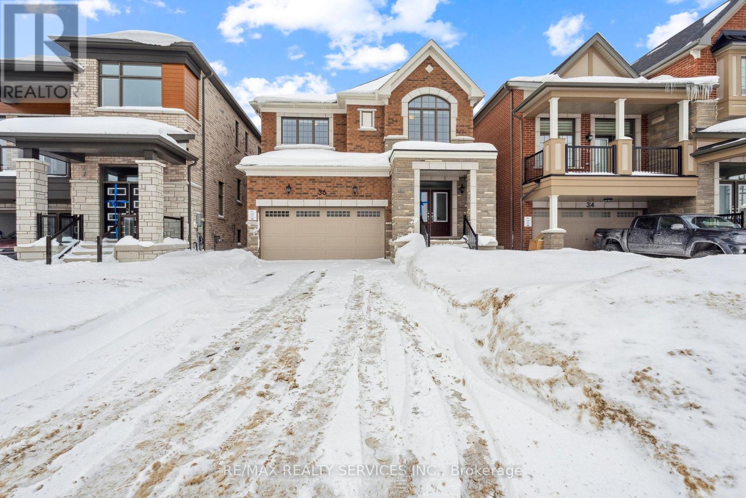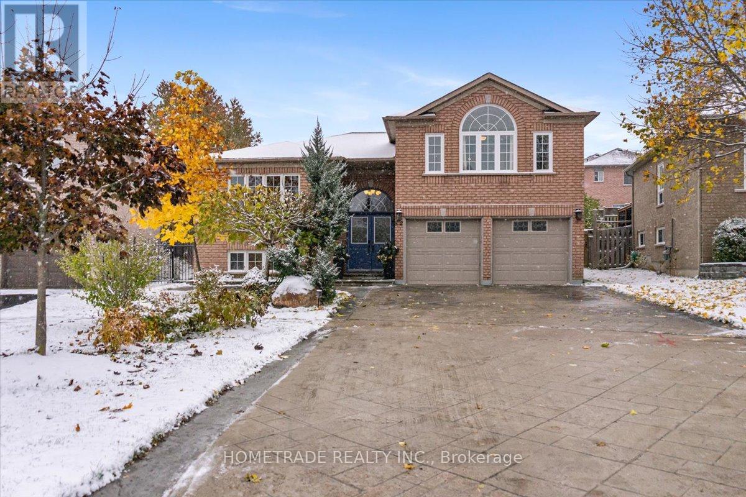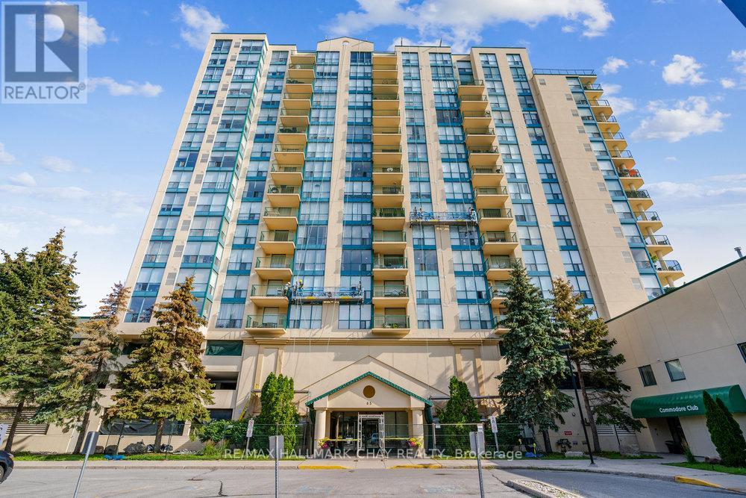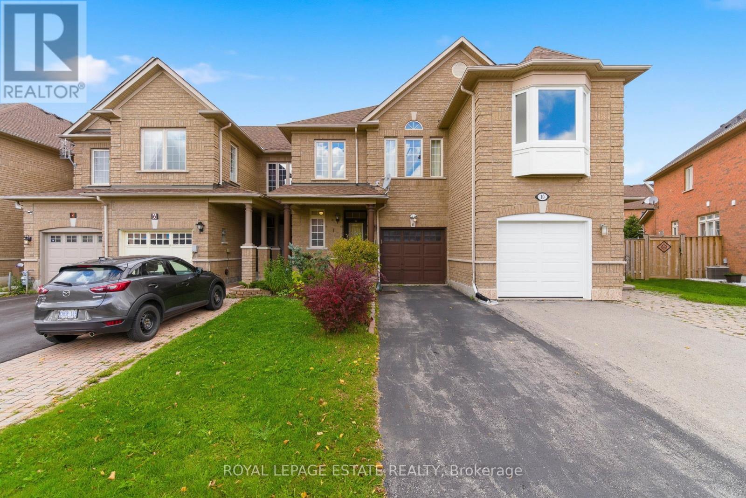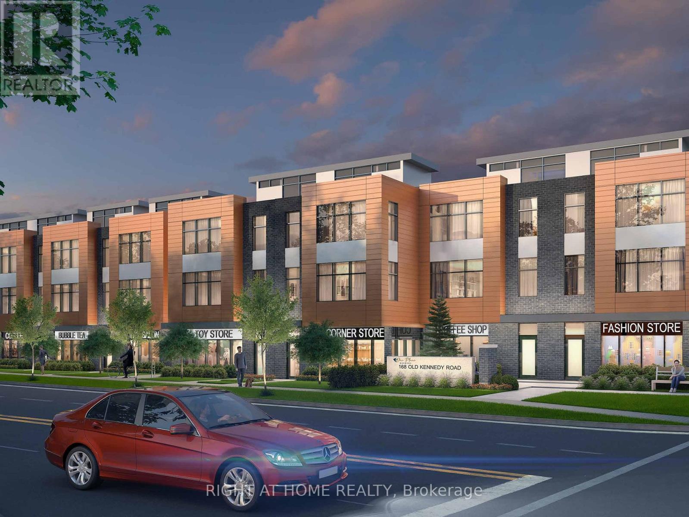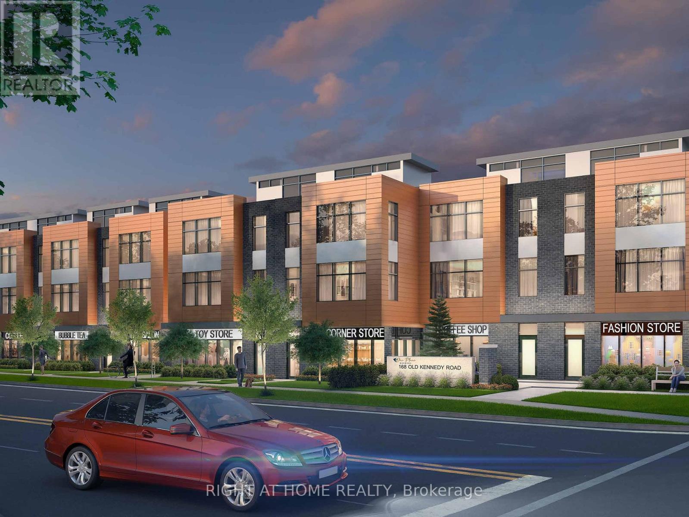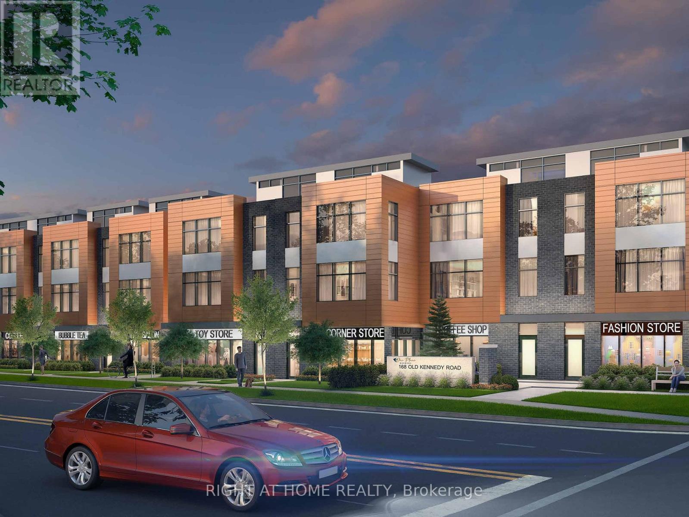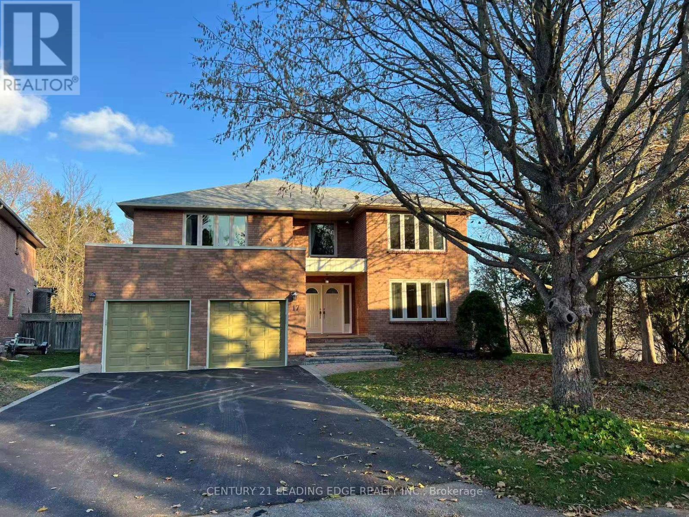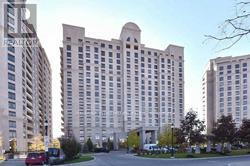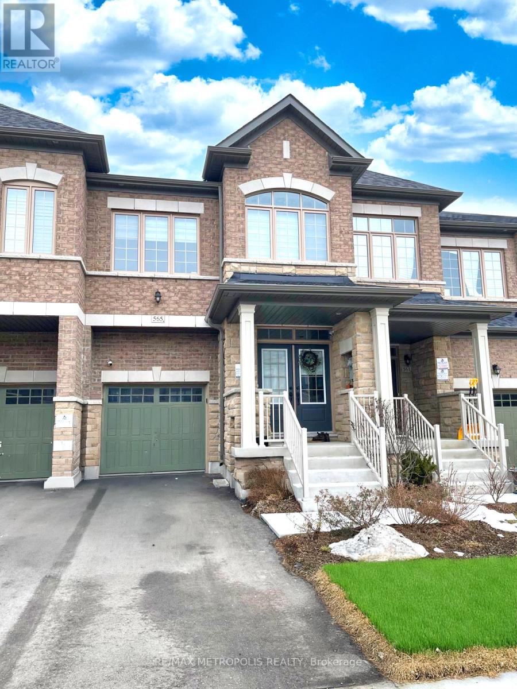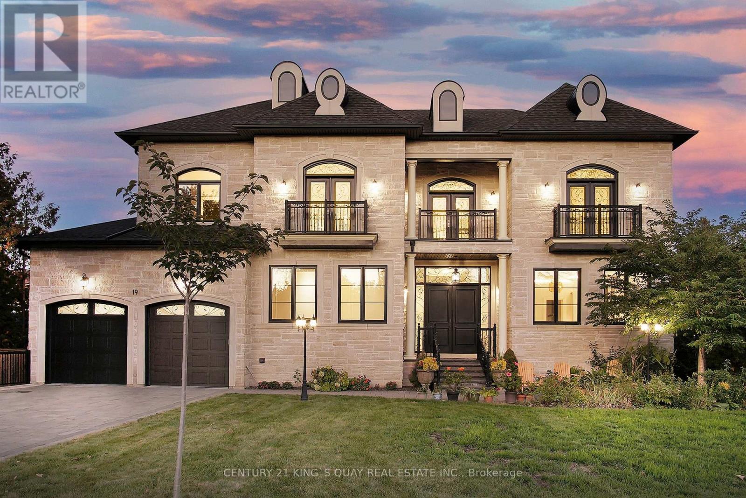36 Betterridge Trail
Barrie, Ontario
8 Reasons you will love this home. 1. New home 2. New Top of the line Black Stainless Steel Appliances 3. 4 bedrooms and 3 bathrooms 4. Hardwood throughout, no carpet! 5. High ceilings, premium doors & trims throughout 6. Open Concept Functional Floorplan 7. Second Floor Laundry! 8. No sidewalk on the driveway (id:60365)
52 Bloxham Place
Barrie, Ontario
Welcome to this beautifully upgraded 5-bedroom home nestled in one of Barrie's most scenic and family-friendly neighborhoods. With direct access to nature and a host of modern upgrades, this home offers the perfect blend of comfort, style, and outdoor living. 3 bedrooms + 2 in the fully finished basement Spacious master retreat with cathedral ceiling, oversized windows, walk-in closet, and private ensuite Upgraded kitchen with new appliances, quartz countertops, matching backsplash, and oversized granite sink New engineered hardwood floors and custom staircases/railings (2023) New carpet in master bedroom (2024) South-facing layout for abundant natural light throughout the day Flexible basement space perfect for a home gym, family room, or guest suite Outdoor Living: Brand new custom deck & pergola (2024) - ideal for entertaining or relaxing Large backyard with fruit trees, a vegetable garden, and a pollinator-friendly landscape. Community Perks: Walking distance to top-rated schools: Algonquin Ridge Elementary & Maple Ridge Secondary. Quiet, established neighborhood with easy access to parks, shopping, and transit. Literally steps from the entrance to Wilkins Walk - a stunning network of forested trails perfect for walking, jogging, or cycling. Only a 7-minute walk to Wilkins Beach, a quiet, clean, and secluded shoreline ideal for swimming, paddleboarding, or relaxing in nature. Enjoy kilometers of scenic trails right from your doorstep - no need to drive to find peace and greenery (id:60365)
502 - 65 Ellen Street
Barrie, Ontario
Welcome to Marina Bay in Barrie. Experience waterfront living in this spacious 1-bedroom suite overlooking Kempenfelt Bay. Floor-to-ceiling windows flood the open-concept living area with natural light and frame sweeping water views. The kitchen has lots of counter space and cabinets. The primary bedroom is a generous size with large walk-in closet. Oversized living and dining room combination provides ample space for any configuration, open concept space is great for entertaining family and friends. Walk-out to your private balcony with panoramic views the bay, park and morning sunrises. Building amenities include indoor pool, sauna, hot tub, exercise room, party room, games room, underground parking you are just steps to the waterfront walking trails and attractions right outside your door - ideal for first-time buyers, downsizers, or investors. Pet friendly building, fantastic social activities with a friendly and welcoming community. (id:60365)
8 Venture Avenue
Richmond Hill, Ontario
Spacious And Bright Freehold Townhome Located In The Heart Of Richmond Hill's Highly Desirable Rouge Woods Neighbourhood. Offering Over 2,500 Sq Ft Of Total Living Space, This Home Features An Oversized Open Concept Living And Dining Area With Gleaming Hardwood Floors - Perfect For Entertaining. The Large Eat-In Kitchen Includes Ample Cabinetry, Breakfast Bar Seating, And Opens To A Spacious Family Room With A Gas Fireplace And Walk Out To A Fully Fenced Backyard With Patio - Ideal For Outdoor Dining Or Relaxing. The Main Floor Also Includes A Convenient Powder Room. Upstairs, The Generous Primary Suite Boasts A Large Walk-In Closet And 5-Piece Ensuite With A Separate Soaker Tub. Two Additional Bright Bedrooms Upstairs Offer Plenty Of Storage And Natural Light. The Fully Finished Basement Adds Versatile Living Space, Featuring A Large Recreation Room, An Additional Bedroom With Double Closet And Window, A Separate Den/Office Space, And A Full Bathroom - Perfect For Guests, Or Work-From-Home Needs. Extra Long Driveway. Direct Access From Garage Into Home. Situated Steps To Top-Rated Schools, Parks, Scenic Trails, Community Centres, Richmond Green, Costco, And All Essential Amenities. Easy Access To Highways 404 And 407 Makes Commuting To Downtown Toronto A Breeze. A Perfect Blend Of Space, Comfort, And Unbeatable Location! (id:60365)
120 - 15 Maximillian Lane
Markham, Ontario
Assignment Sale. Unleash your creativity with this 2-bedroom, 2.5-bathroom condo townhouse with patio nestled in one of Markham's prime location, just across Largest Chinese Pacific Mall. Whether you're a first-time buyer or investor, this home offers incredible potential to create a space tailored to your vision. Convenience is at your doorstep! Located just steps from supermarkets and Chinese Community, and more, daily errands have never been easier. With low maintenance fees, this property is a budget-friendly option in a high-demand area, making it an excellent investment opportunity. The main floor features a spacious layout, awaiting your personal touch to transform it into a cozy family retreat. Upstairs, you'll find two well-sized bedrooms with ample natural light, ideal for growing families. This townhouse could shine as a stylish, modern home. Don't miss the chance to own in this unbeatable location. Act quickly opportunities like this wont last long! (id:60365)
305 - 15 Maximillian Lane
Markham, Ontario
Assignment sale. Brand new condo townhouse 1420 sq ft with terrace 119 sq ft. 1 EV parking is included. This unit features a versatile two-level live/work unit that seamlessly combines professional and residential spaces. The entry level is designed for business use, offering a spacious work area measuring 21'1" x 19'2", ideal for offices, studios, or client-facing operations. A barrier-free washroom on this level ensures accessibility for all, meeting inclusive design standards. Additional features include a mechanical room, storage space, and a closet, enhancing functionality. The live/work entrance provides dedicated access for business purposes, maintaining a clear division between work and personal life. The second level is tailored for comfortable living. It includes an open-concept living and dining area with access to a private balcony, creating an inviting indoor-outdoor flow. The kitchen is equipped with modern amenities, a breakfast bar, and a conveniently located laundry area. The bedroom, complete with a walk-in closet, offers privacy and practicality. This unit is perfect for those seeking a functional and stylish live/work environment. (id:60365)
2303 - 8 Interchange Way
Vaughan, Ontario
Welcome to 8 Interchange Way 2303! This is Never Lived in, Brand New 1 Bedroom & 1 bathroom unit located at the Festival Tower C Building. 452 sq ft and 67 sq ft Balcony. Open concept kitchen and living room, ensuite laundry and stainless steel kitchen appliances included. (id:60365)
104 - 15 Maximillian Lane
Markham, Ontario
Assignment sale. Brand new condo townhouse 1420 sq ft with terrace 119 sq ft. 1 EV parking is included. This unit features a versatile two-level live/work unit that seamlessly combines professional and residential spaces. The entry level is designed for business use, offering a spacious work area measuring 21'1" x 19'2", ideal for offices, studios, or client-facing operations. A barrier-free washroom on this level ensures accessibility for all, meeting inclusive design standards. Additional features include a mechanical room, storage space, and a closet, enhancing functionality. The live/work entrance provides dedicated access for business purposes, maintaining a clear division between work and personal life. The second level is tailored for comfortable living. It includes an open-concept living and dining area with access to a private balcony, creating an inviting indoor-outdoor flow. The kitchen is equipped with modern amenities, a breakfast bar, and a conveniently located laundry area. The bedroom, complete with a walk-in closet, offers privacy and practicality. This unit is perfect for those seeking a functional and stylish live/work environment. (id:60365)
17 Mcphillips Avenue
Markham, Ontario
Welcome to 17 McPhillips Ave - a spacious, bright, and thoughtfully designed family residence offering 3,276 sqft above grade, surrounded by a tranquil ravine in one of Markham's most desirable locations. Perfectly situated on a quiet, family-friendly street, this home combines comfort, elegance, and nature at your doorstep.The main floor features an open-concept layout that flows seamlessly from the living room to the dining room, both enhanced with crown moulding, large picture windows, and abundant natural light. The oversized kitchen overlooks the ravine backyard and includes a generous breakfast area with a walkout to the yard. A cozy family room with a fireplace and a convenient main-floor office complete the level. Upstairs, you'll find four bright and spacious bedrooms, including a prime bedroom with a 5-piece ensuite. Located in the top-rated Roy H Crosby Public School and Markville Secondary School Districts. Close to parks and local amenities. (id:60365)
503 - 9245 Jane Street
Vaughan, Ontario
Bellaria Towers - Spacious 1+1 den Bedroom Suite. This exceptional 1+1 bedroom suite is located in the prestigious "Bellaria Towers" and offers over 700 square feet of comfortable living space. The unit features 9-foot ceilings and laminate flooring throughout, creating a bright and modern atmosphere. Building Security and Amenities Residents benefit from 24-hour gatehouse security and concierge service, ensuring peace of mind and convenience. Bellaria III is recognized for its professional management and meticulously maintained facilities, providing an outstanding living environment for all occupants. Location and Accessibility The building is ideally situated steps from public transit, shopping centres, and is close to local schools. Its prime location offers unobstructed views of Wonderland, allowing residents to enjoy fireworks displays, and is just minutes away from Vaughan Mills, popular restaurants, and Highway 400.Property Management Bellaria Towers boasts a well-kept building, overseen by professional management and attentive concierge/security staff, contributing to a secure and welcoming community. (id:60365)
565 Barons Street
Vaughan, Ontario
This stunning townhome, built in 2022, is located in the highly sought-after Kleinburg community and offers 4 spacious bedrooms and 3 full bathrooms. The home features a bright, open-concept layout with 9-foot smooth ceilings throughout, creating an airy and welcoming atmosphere. The upgraded kitchen is a highlight, with premium cabinetry, a large breakfast island, granite countertops, and an eat-in area with walkout access to the backyard, perfect for outdoor dining or entertaining. The living room is enhanced with a tasteful accent wall and a cozy fireplace, ideal for relaxing evenings or gatherings with family and friends. The primary bedroom is generously sized, featuring a 4-piece ensuite and a walk-in closet, providing both luxury and convenience. Additional bedrooms are bright and well-proportioned, suitable for children, guests, or a home office. This home is perfectly located, just minutes from top-rated schools, parks, walking trails, shopping, and dining options, with quick access to Highways 400 and 427 for an easy commute. With its combination of modern upgrades, functional layout, and prime location, this property is ideal for families seeking both comfort and style in Kleinburg. (id:60365)
19 Blyth Street
Richmond Hill, Ontario
Discover your dream home in the prestigious Oak Ridges area, where this stunning custom residence boasts an impressive 6,500 sq ft of luxurious living space. It features 4+1 ensuite bedrooms, each equipped with modern bidet sprayers, along with two gourmet kitchens showcasing top-of-the-line Thermador appliances, exquisite cabinetry, and elegant granite countertops. For added convenience, an Electrolux washer and gas dryer are included. The home's design features soaring ceilings-11 feet on the main floor and 10 feet on the second floor and in the basement-highlighted by a grand foyer with a winding staircase, a professional theater room, and an indoor playground. Additional amenities include two cozy fireplaces, a lift chandelier, and a heated basement floor. Smart home features enhance the property, including a smart sump pump, automated lighting, a sprinkler system, and a water softener. It also boasts an owned hot water tank and a Lennox furnace, with extra building materials available for future projects. Outdoors, enjoy four balconies, two Japanese cherry trees, a Fuji apple tree, all set on a premium wooded lot. The extra-large 3-car tandem garage, combining elegance with modern practicality. With over $200,000 invested in upgrades and approved plans for a walk-up basement, this property epitomizes luxury and functionality. (id:60365)

