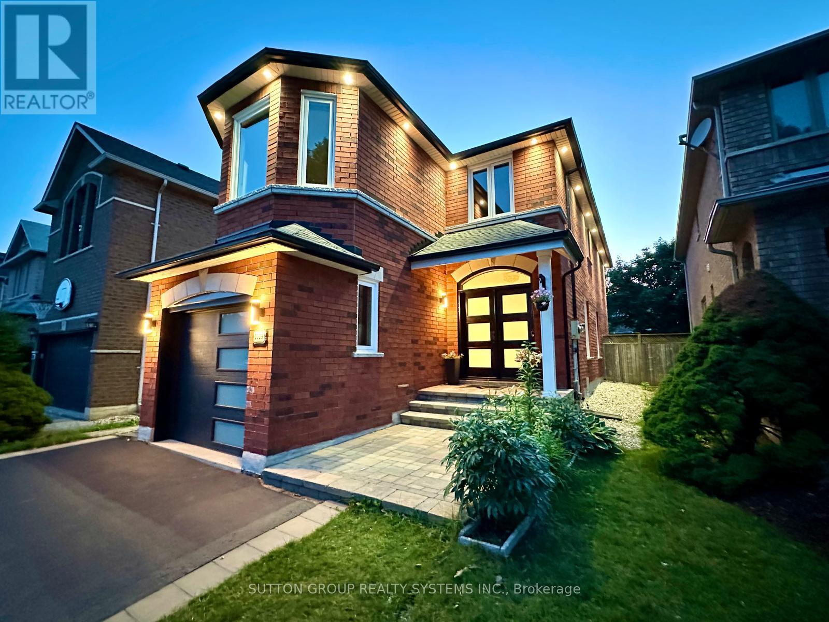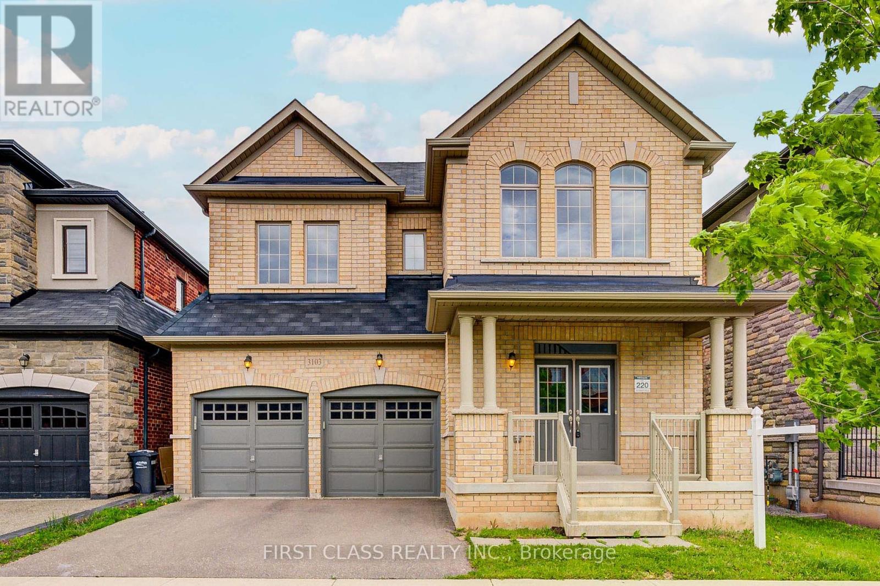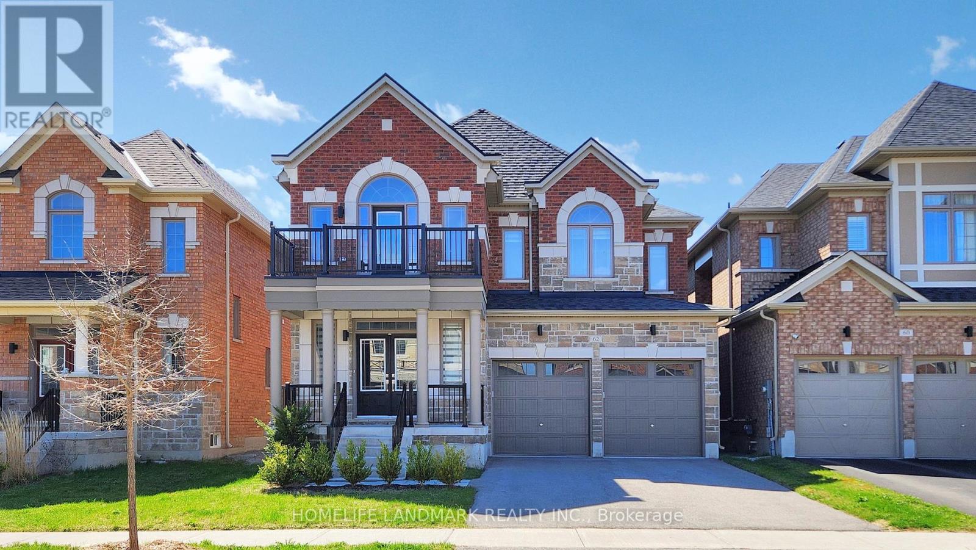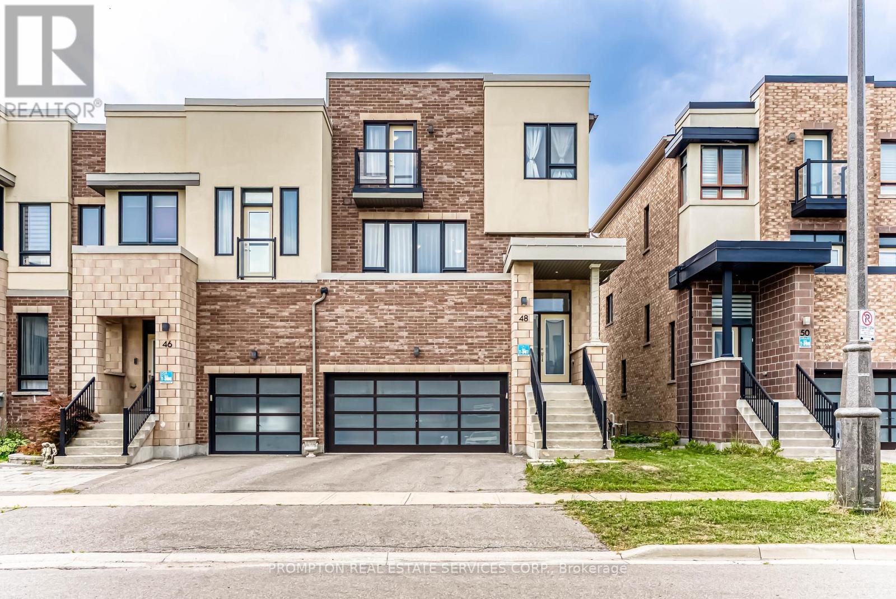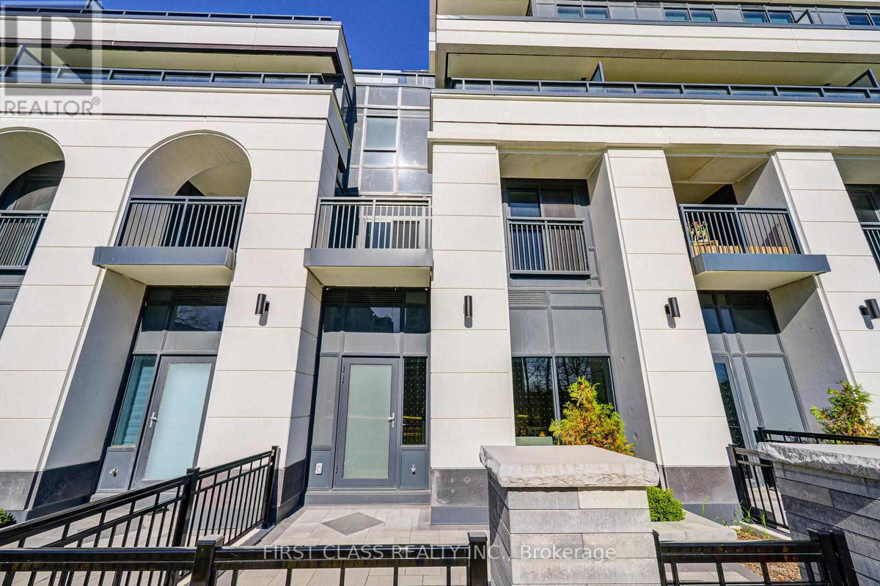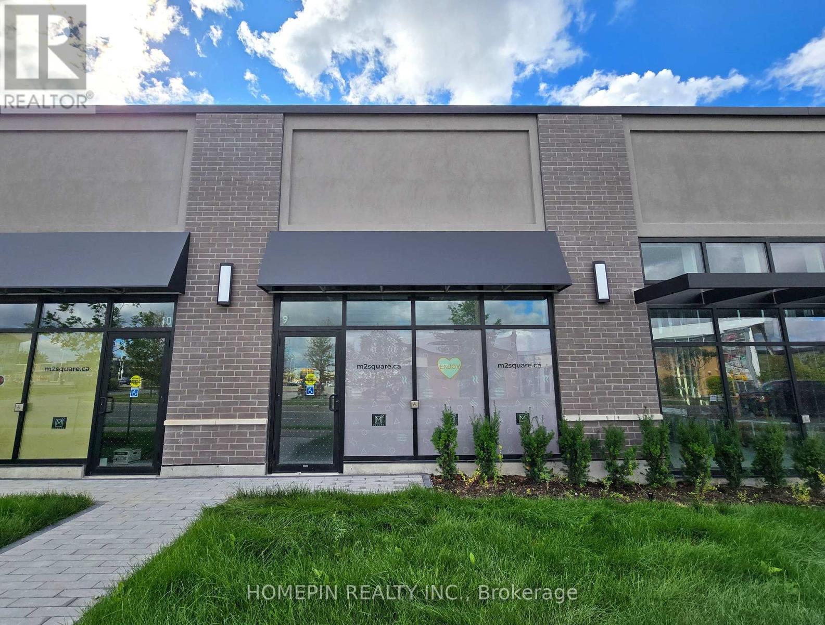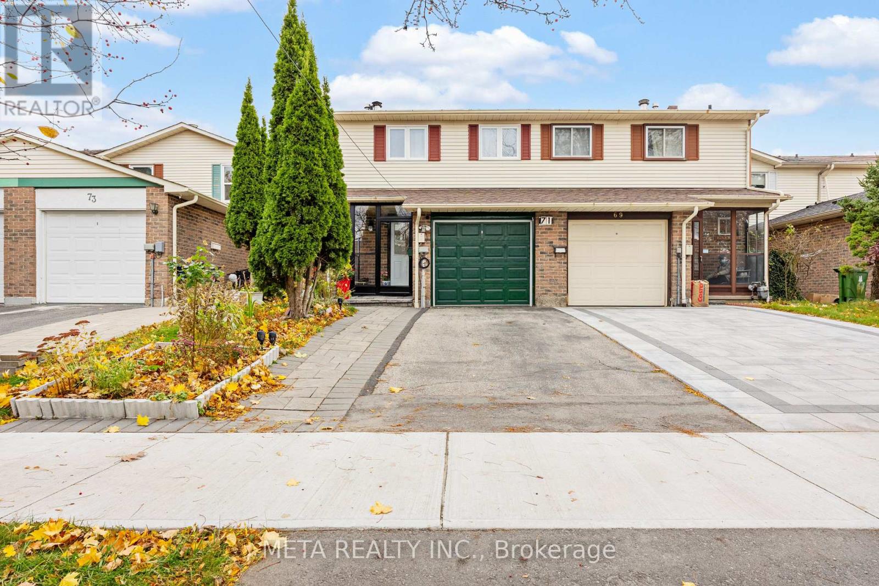2029 Westmount Drive
Oakville, Ontario
Welcome to this newly renovated, freshly painted, and meticulously well-kept house nestled in the sought-after Westmount community, surrounded by top-rated schools, with proximity to recreation center, OTM Hospital, library, transportation, shopping, parks, trails, and more. Step inside through a double-door entrance and be prepared to feel welcomed by an open and light-filled living and dining space, perfect for entertaining. In the kitchen, you'll find abundant cabinetry, stainless steel appliances that include a double oven range, New countertops, an island, and a breakfast area with a bay window that opens to a serene, well-kept backyard, a perfect place to sit down for your morning coffee. Between the floor is a Family room with a warm fireplace to spend some family time together or make it your sun-filled office. Follow the path to the Primary Bedroom with a newly renovated 5-piece ensuite and walk-in closet, 2 other bedrooms, and a second fully renovated bath, which completes the second level. The fully finished basement with 2 rooms and a full bath presents limitless possibilities - create a home gym, office, rec area, or additional living space to suit your lifestyle. This house checks mark all your needs. Additional features include extra outdoor custom-made storage space, New main stairs, Post and railing, carpet-free house, New fence, Garage door, blinds, and many more. An additional List is attached with the description of renovation and upkeep done. This house is ready to move in. Just book your showing and tour this beautiful house; it will surely exceed all your expectations. Full Kitchen and Bathrooms (2025), Zebra blinds (2025), Stairs (2025), flooring (2025), Garage door (2023), Front and Patio door (2022), Windows (2022), Kitchen Appliances (2022), Pot lights (2022), Roof (2018). (id:60365)
3103 Streamwood Passage
Oakville, Ontario
Great Opportunity To Live In This Prestigious Upper Oaks Community By Greenpark Home . Doube garage detached With 9' High Ceilings, 4 Bedrms, 3 Full Bathrooms On 2nd Fl, Gorgeous Kitchen W/Granite Counter Tops & Stainless Steel Appliances. Oak Staircase. 2nd Fl Laundry. Fireplace In Family Rm. Wood Flooring thru-out. Minutes Access To Hwy 407/403/Qew. Close To All Amenities, Including Shopping Mall, restaurant, School & Hospital. Freshly painted and move in ready (id:60365)
62 Frank Kelly Drive
East Gwillimbury, Ontario
Backing Onto Ravine hill. Well maintain like brand-new home over 3200 sf, 4 Bdrm/3 Full Ensuite. In Award Winning Hillsborough By Top Rated Builder-Andrin Homes, perfectly situated at the top of Yonge St on a premium lot with a private backyard overlooking a green hill. Circular staircase, Main Floor with 9'Smooth Ceiling, upgraded lights and motorized zebra blinds. Modern Kitchen Offers Extended Cabinets, featuring quartz countertops, stainless steel appliances, Backsplash, Pantry & Porcelain Flooring, a separate oversize breakfast area. A dedicated main-floor office provides the perfect space for remote work or a private home office. 2nd Flr Loft walk to Balcony! Ideally located near highways 404/400, GO Station, Upper Canada Mall, Costco, Walmart, cinemas, conservation areas, and top-tier amenities. (id:60365)
309 - 11 Walder Lane
Richmond Hill, Ontario
Brand new, never lived in, 2+ Den stacked townhome in The Hill at Bayview. Enjoy over 1400 sq ft of modern indoor living space, plus over 400 SQ ft of outdoor space. Take advantage of quiet time on a spacious private roof top terrace overlooking a pond and conservation area. 10' ceilings in main area; smooth ceilings throughout; engineered laminate; outdoor gas line for BBQ. The Hill was built like no other living space in the area; built with commercial grade standards making The Hill stronger and more sound proof unlike no other residential construction. The unit comes with two underground parking spaces, placed in front of each other and one large storage room adjacent to one of the parking spots. High level of security in underground garage, equipped with panic buttons and CCTV cameras throughout. Designated area for carwash as well as bicycle storage. Fully integrated kitchen and smart lighting package. Close to Shopping and 401/407. (id:60365)
48 Helliwell Crescent
Richmond Hill, Ontario
Welcome To This Executive End Unit Townhome,Surrounded By Greenery And Steps To Lake Wilcox, Oak Ridges Community Centre, Water & Skate Parks, And Indoor Pool. Enjoy Sunsets Over The Lake, Scenic Boardwalk Walks, And A Cottage-Like Setting In Richmond Hill. Approx. 2800 Sqft With Numerous Upgrades. Features 9 Ft Main Floor Ceilings, Smooth Ceilings Throughout, Hardwood Floors, Quartz Kitchen Island, Stone Mantel Fireplace, Double Car Garage, Professionally Finished Basement, Interlock Backyard, Garden Shed, Designer Light Fixtures, Fresh Paint, Move-In Ready. Close To Hwy 404. (id:60365)
36 Whitfield Court
Aurora, Ontario
Magnificent, one-of-a-kind masterpiece on a sprawling 2/3 acre lot in the prestigious Aurora Highlands. This sun-filled, custom-designed home features 4 spacious bedrooms, 4 tastefully renovated bathrooms, and top-quality craftsmanship throughout. Gourmet kitchen with large island, vegetable sink, and premium fixtures. All bathrooms upgraded with designer finishes and high-end faucets. Generous principal rooms include a warm and inviting family room with fireplace and a bright, sunlit office perfect for working from home. Beautifully finished basement completed in recent years offers additional living space and flexibility. Professionally landscaped grounds with a stunning pool and private backyard oasis ideal for entertaining or relaxing. Conveniently located near top schools, transit, shopping, restaurants, parks, and all amenities.Magnificent, one-of-a-kind masterpiece on a sprawling 2/3 acre lot in the prestigious Aurora Highlands. This sun-filled, custom-designed home features 4 spacious bedrooms, 4 tastefully renovated bathrooms, and top-quality craftsmanship throughout. Gourmet kitchen with large island, vegetable sink, and premium fixtures. All bathrooms upgraded with designer finishes and high-end faucets. Generous principal rooms include a warm and inviting family room with fireplace and a bright, sunlit office perfect for working from home. Beautifully finished basement completed in recent years offers additional living space and flexibility. Professionally landscaped grounds with a stunning pool and private backyard oasis ideal for entertaining or relaxing. Conveniently located near top schools, transit, shopping, restaurants, parks, and all amenities. (id:60365)
168 Bawden Drive
Richmond Hill, Ontario
Lucky #168! Less than 3 years new & seldom lived in! Stylish 3-Bed + Den, 2-storey freehold townhome in Richmond Hills prestigious Richlands community. Bright and elegant with 9 ceilings and hardwood floors on both main and second levels, plus an impressive 11 ceiling in the foyer. Features an open-concept great room and a gourmet kitchen with quartz countertops, high-end appliances, and a large centre island, perfect for entertaining. Walk out to a private patio for outdoor enjoyment. The 2nd-floor den can easily be converted into an additional bathroom or laundry room. Upgraded 200 AMP electrical service, ideal for modern family living. Prime location just steps to Richmond Green SS, park, library, Home Depot, and Costco, with easy access to Hwy 404 and major shopping. A rare find in a sought-after neighbourhood, perfect for starting a family or downsizing and good for working from home. (id:60365)
123w - 8 Cedarland Drive
Markham, Ontario
Welcome to Vendome Markham, a prestigious luxury condominium in the heart of Unionville! This spacious three-bedroom townhouse offering the privacy and safety environment that connected to a condominium building that providing 24 hours security services. This suite offers 1879 sq. ft. of functional living space, 3 bedrooms, 2.5 bathrooms, plus the private patio on the ground flr that's facing to the park, balcony on 2nd flr, terrance on master br & huge roof top terrance. Living area on main flr is 10ft height with open concept, cozy design, bright & spacious. The huge high-end kitchen features stainless steel appliances, quartz countertop, built-in LED under-cabinet lighting, top-of-the-line luxury Miele appliances & lots of cabinets. This stunning residence boasts premium interior upgrades, including smooth ceilings, pot lights, window coverings, and modern vinyl plank flooring throughout., The primary bedroom retreat offers a walk-in closet with built-in shelving, Both bathrooms are elegantly designed with porcelain wall tiles, pot lights, and premium finishes. Enjoy the expansive private balcony with breathtaking views. Ideally situated near top-ranked schools, Unionville High School, Unionville Main Street, GO Station, First Markham Place, York University, and an array of fine dining, shopping, and entertainment. Easy access to Highways 407 & 404 ensures seamless commuting. Experience unparalleled luxury with top-tier building amenities a must-see opportunity for those seeking upscale living in a prime Markham location! (id:60365)
#9 - 2181 Mcnicoll Avenue
Toronto, Ontario
M2 Square offers prime retail spaces and cozy eateries, designed to cater to the diverse needs of businesses and customers alike. With a focus on modern aesthetics and functional design, M2 Square provides the perfect backdrop for your business to flourish. Prime location for restaurant, cafe, retail, or other service-related business! 18' ceiling height. Steps from Milliken GO-train station, commercial district, and high-density residential districts. (id:60365)
Bsmt - 71 Grenbeck Drive
Toronto, Ontario
***S H A R E D A C C O M O D A T I O N*** Beautiful One Bedroom Basement Fully Furnished For Rent. The Living Room, Kitchen and Backyard Are Shared. Spacious One Bedroom With A Stunning Ensuite Bathroom. Walking Distance To Transit, Restaurants, Schools, Parks, Etc. New Immigrants and International Students Are Welcome. (id:60365)
Bsmt - 7 Skelton Crescent
Ajax, Ontario
New basement apartment for rent in a good neighborhood in Ajax, ON. 10 minutes walk from Amazon and H&M warehouses, plazas, Casino Ajax etc. 5 minutes walk to multiple parks nearby. Stainless steel appliances, laundry room with Samsung washer and dryer, vinyl flooring with wooden subfloor underneath, lots of POTLIGHTs throughout the apartment, quartz countertops. Separate Entrance. 1 Parking space included. Tenant pays 30% of utilities. CLOSE TO SCHOOLS & ALL AMENITIES (id:60365)
567 Coleridge Street
Oshawa, Ontario
Absolutely stunning all-brick detached home located in the highly desirable North Oshawa neighborhood. The unit offers a bright, open-concept design with a modern, updated kitchen, sleek cabinetry, stainless steel appliances, and gleaming vinyl floors throughout. Large windows bring in plenty of natural light, and the spacious living and dining areas make this level ideal for entertaining or everyday family living. The property has seen major recent upgrades including a new furnace (2022), new A/C (2022), new owned water heater (2022) and a large backyard storage shed. Located just minutes from Highway 401, top-rated schools, parks, public transit, and shopping, this home offers unbeatable convenience in one of Oshawa's most family-friendly communities. Parking available for 2 vehicles in the driveway. On-site Laundry. Enjoy energy efficiency in this certified home, featuring a new furnace and A/C for potential savings on utility bills. A rare opportunity to live in a stylish, property with nothing left to do but move in and enjoy. Tenant pays 40% of utilities. (id:60365)

