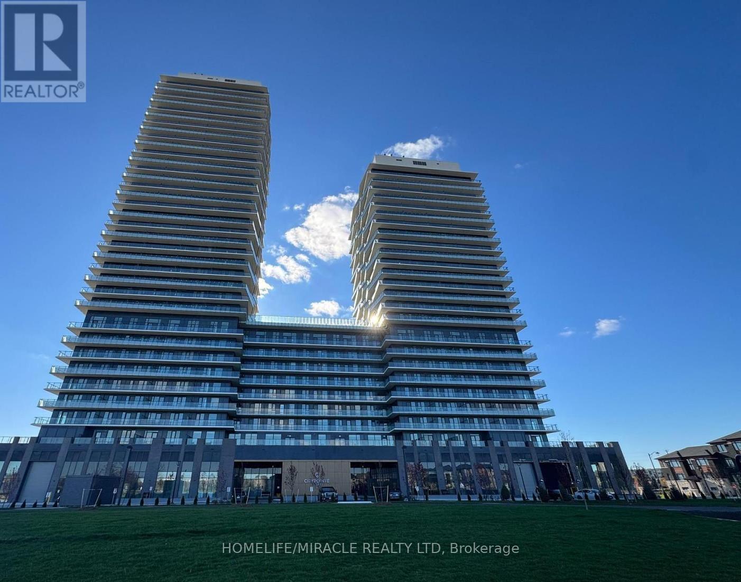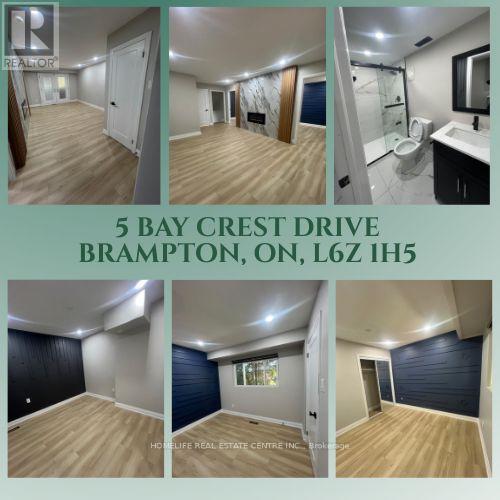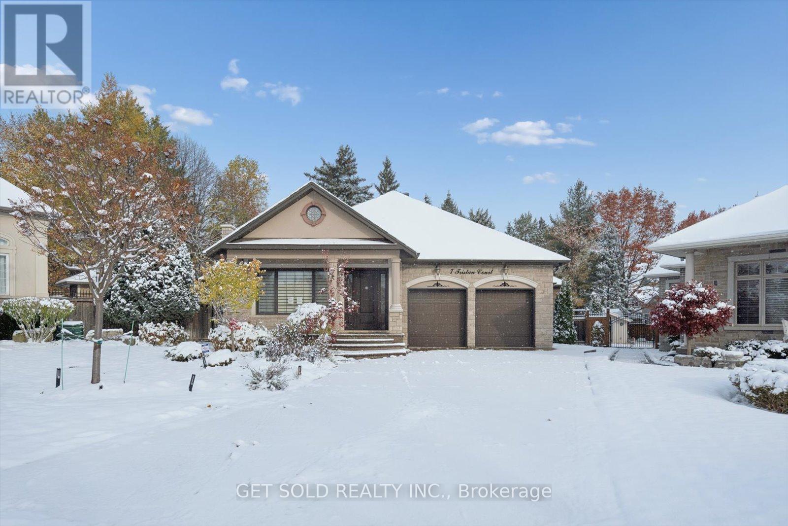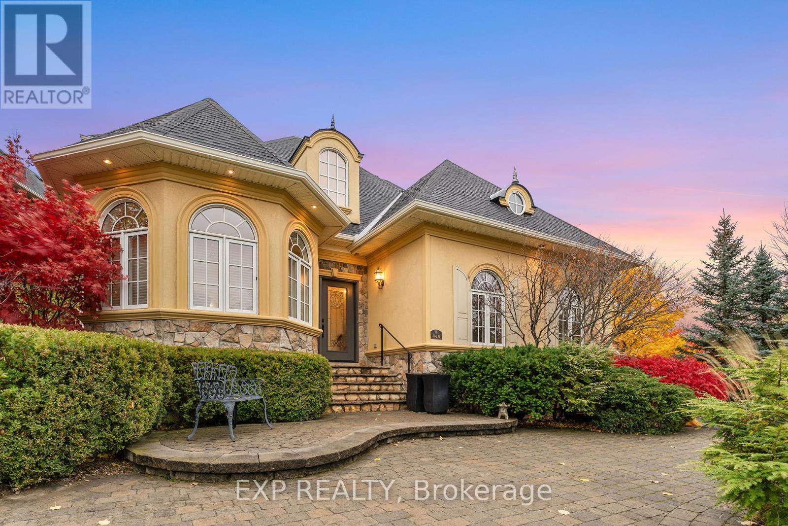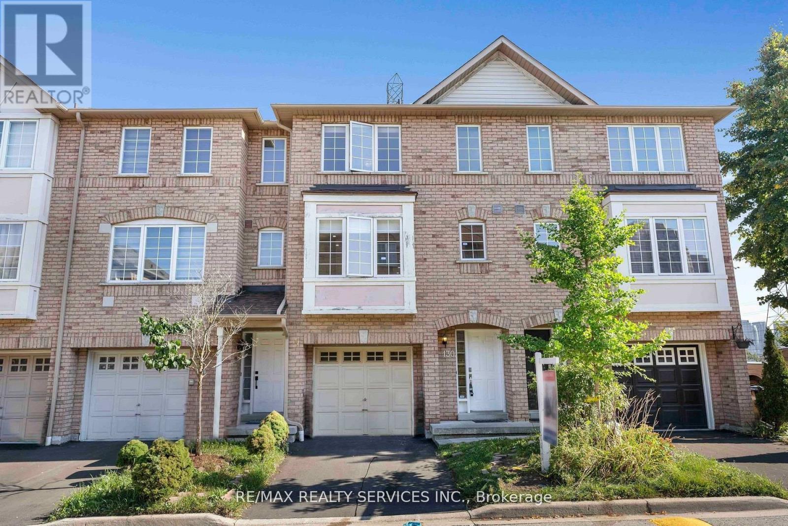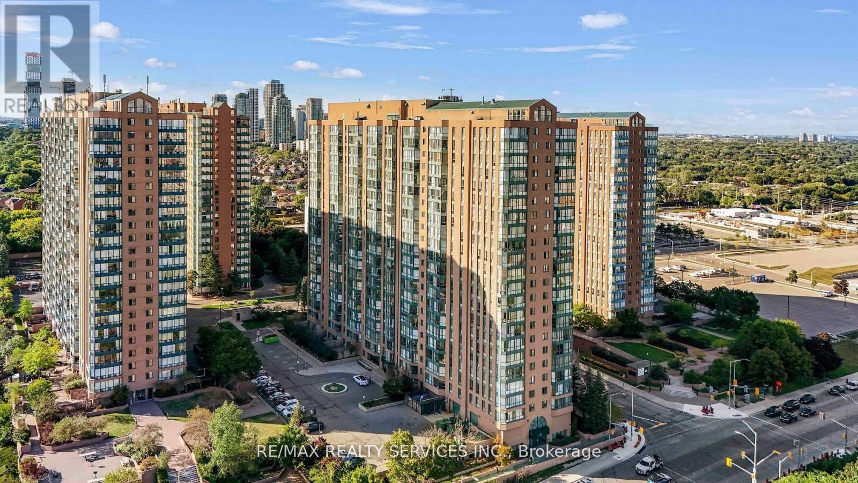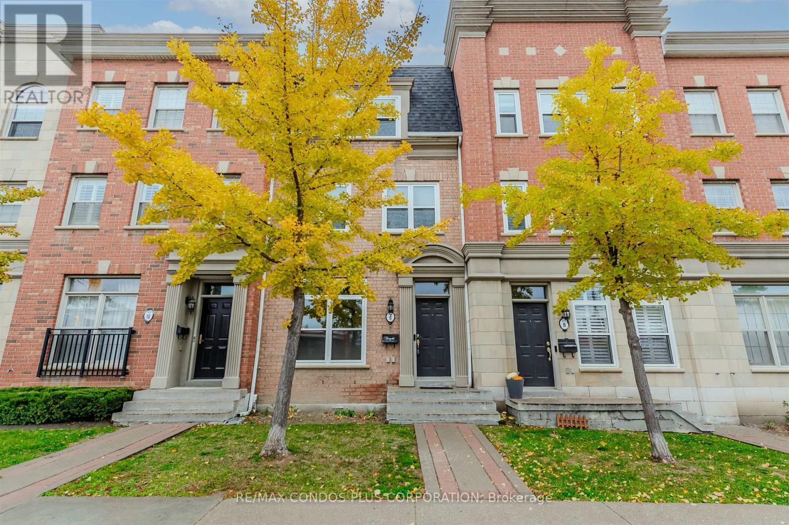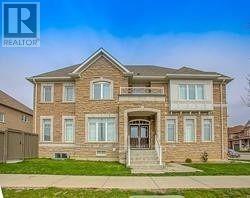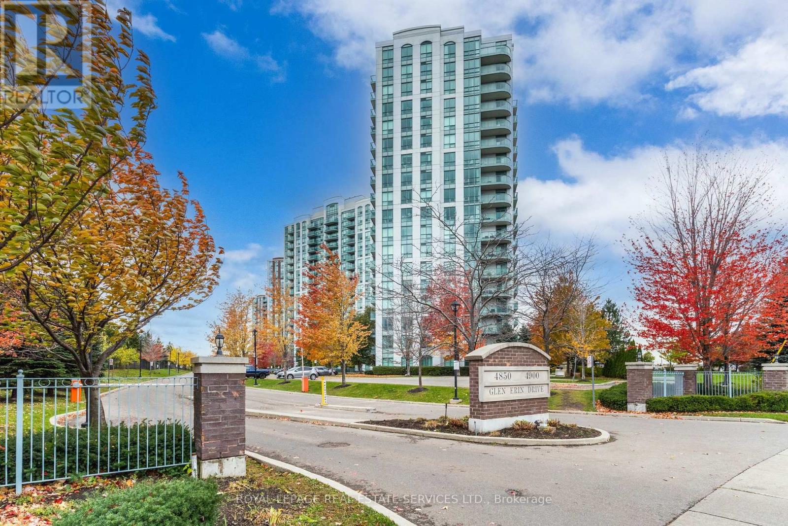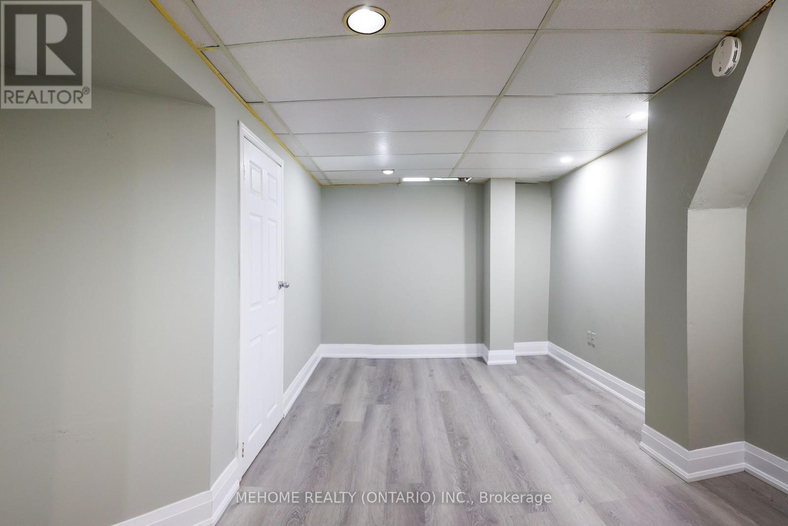920 - 15 Skyridge Drive
Brampton, Ontario
This 762 sqft unit includes 1-bedroom + den, kitchen, family room and 2 full bathrooms in east of Brampton community. The den can be converted into a small bedroom, guest room, study or office space. The condo is on prime location close to Costco, grocery stores, popular restaurants, cafes, and places of worship including Gurdwaras and Mandirs all just minutes away. Easy access to Hwy 427, public transit and major roads, along with quick drives to Woodbridge and Vaughan. This suite comes with one parking space. Do not miss this opportunity!! (id:60365)
5 Bay Crest Drive
Brampton, Ontario
Welcome to 5 Bay Crest Dr, Brampton - a spacious semi-detached backsplit home offering 5+1 bedrooms and exceptional potential for investors or first-time buyers. This versatile property features 10+3 rooms, multiple kitchens, and six bathrooms, perfect for a large family or a rental/income-generating setup.The upstairs apartment includes 3 bedrooms and 3 bathrooms, while the chef's kitchen boasts granite countertops and a gas stove. The family room features a beautiful fireplace, and the master bedroom includes a 4-piece ensuite, with two additional generously sized bedrooms.The main level offers a bright living and dining area with pot lights, a bay window, and an electric fireplace, complemented by a modern kitchen with stainless steel appliances and ceramic flooring. The second apartment comes with 2 bedrooms and 2 bathrooms, and the family room opens onto a balcony, adding charm and functionality.The finished basement with a separate entrance includes a full kitchen, living room with walkout to the yard, and a bedroom with a 4-piece ensuite, ideal for an in-law suite or rental unit. A cozy family room with access to the deck enhances the home's appeal.Conveniently located near Highway 410, Sandalwood Parkway, schools, parks, and shopping, this home combines comfort, functionality, and excellent investment potential. (id:60365)
7 Tristan Court
Brampton, Ontario
Fantastic, Stunning, Totally Upgraded Custom Built Bungalow, On a sought after court location. Premium Pie Shaped Lot Backing onto a Private Wooded Ravine. Open Concept with High Ceilings, Lots of Windows, Wide Plank Hardwood Floors. Absolutely Gorgeous Large Eat-In Kitchen, Quartz Countertops, Centre Island, Built In Appliances and Open to the Main Floor Family Room with Gas Fireplace and Walk-out to the Large Covered Deck. Master Bedroomwith 5 Piece Spa En-suite. Large Walk-in Closet. 2 Large Additional Bedrooms, Baths and Closets. Heated Floors. Basement wir Walk-up. Three Car Garage, Central Air, Cvac, Beautifully Landscaped with Poured Concrete Driveway. A Truly Luxurious Home Not To Be Missed (id:60365)
19 Lessard Avenue
Toronto, Ontario
Welcome to 19 Lessard Ave. Where Baby Point Meets Bloor West Village. This Charming Detached Century Home Offers All The Character You've Been Looking For With A Blank Canvas To Make It Your Own. On A Quiet (And Rare) Cul-De-Sac, You're Steps From The One And Only, Lessard Park. This 3 Bedroom, 2 Bathroom Home Offers Endless Potential To Design And Create Your Dream Home. With A Separate Entrance, You Also Have The Option To House Hack And Create A Basement Suite. If You Need Parking, We've Got Your Covered (Literally) With A Detached Garage. Take Advantage Of The Neighbourhood With The Jane St. Subway Station Only A Few Minutes Walk, And Everything Bloor West Village Has To Offer. (id:60365)
448 Stratford Road
Oakville, Ontario
Welcome to 448 Stratford Road, where refined elegance meets tranquil living in one of Oakville's most desirable neighborhoods. Nestled in the prestigious Woodhaven community, this one-owner luxury bungalow-loft offers exceptional craftsmanship, modern updates, and serene views backing onto a protected conservation area. From the moment you arrive, the professionally landscaped grounds and inviting stone interlock walkway set the tone for the sophistication found within. The private backyard oasis features a beautiful water feature, built-in stone seating, and lush natural surroundings, creating the perfect setting for relaxation or entertaining. Step inside to discover a bright, open-concept layout showcasing an impressive two-story great room with floor-to-ceiling stone gas fireplace, remote-controlled blinds, and hardwood flooring throughout the main level. The updated gourmet kitchen boasts new granite countertops, built-in appliances, under-cabinet lighting, and ample space for culinary creativity. The main-floor primary suite offers a peaceful retreat, featuring a 5-piece ensuite with jacuzzi tub, double sinks, and a spacious walk-in closet. Upstairs, you'll find two generous bedrooms, including one with a private 4-piece ensuite, ideal for guests or family. The fully finished lower level expands your living space with a gym area, family room, sitting area, and 3-piece bath - perfect for recreation or relaxation. Located just steps from heritage trails, parks, and top-rated schools, with easy access to shopping, restaurants, and major highways, this property delivers the best of luxury, comfort, and convenience. Features: New roof and gutters Aug 2025, kitchen renovation 2022, (B/i) oven and microwave combo 2024, A/c and furnace replaced 2017, painting (bedroom) 2025 and (main floor) 2022, remote blinds 2023, replaced two single garage doors to one double garage door with overhead clearance 2014. (id:60365)
130 - 80 Acorn Place
Mississauga, Ontario
Discover this beautifully updated condo townhouse in one of Mississauga's most desirable and family-oriented neighborhoods. Boasting 3 spacious bedrooms and 3 bathrooms, this home offers the added benefit of accessibility as it is very centrally located. The bright, open-concept layout is perfect for everyday living and entertaining, while the finished walk-out basement provides flexible space for a home office, recreation room, or an additional bedroom. Great Layout With Eat In Area And Lots Of Natural Light, Fridge, Stove, B/I Dishwasher, Range Hood, Washer, Dryer, All Windows Coverings/Blinds and Garage Remote. Enjoy city living with in a prime location just minutes from top-rated schools, Square One Mall, parks, Frank McKechnie Community Centre, and Mi-Way transit. Commuters will appreciate quick access to Hurontario Street, the new LRT line, and Pearson Airport. With a children's play area steps away and Huron Park within walking distance, this home combines comfort, convenience, and a strong sense of community. (id:60365)
Upper - 71 Lanark Circle
Brampton, Ontario
Welcome to this beautiful semi-detached home, built in September 2017, offers 4 spacious bedrooms and 2.5 bathrooms. The home features hardwood flooring on the main floor and elegant vinyl shutters throughout, creating a modern and warm atmosphere. The bright breakfast area with a walkout to the backyard is ideal for family gatherings and everyday comfort. Conveniently situated close to all amenities including schools, parks, shopping plazas, restaurants, and public transit. Minutes to Mount Pleasant GO Station and major highways, with the upcoming Highway 413, Costco, and big brand stores soon arriving nearby-this property combines comfort, convenience, and incredible future growth potential. (id:60365)
1202 - 145 Hillcrest Avenue
Mississauga, Ontario
Step into spacious comfort with this sun-drenched unit offering unobstructed southwesterly views and natural light streaming in throughout the day. The open-concept living area seamlessly blends with the solarium to create a bright, airy space perfect for entertaining or unwinding in style. The modern kitchen features stainless steel appliances, and ample cabinetry, making meal prep a pleasure. The generous primary bedroom provides plenty of closet space for all your storage needs, while the second bedroom offers flexibility ideal as a guest room or home office. Durable laminate flooring runs throughout the unit for easy maintenance and complemented by elegant doors that add a touch of sophistication. Located just steps from Cooksville GO Station, with easy access to public transit and the upcoming Hurontario LRT, commuting is simple and efficient. You're also just minutes from Square One Shopping Centre, a hub for shopping, dining, and entertainment, as well as the QEW, Highways 403 & 401, and Trillium Hospital. Blending modern style, functional living space, and unbeatable convenience, this unit is an excellent choice for individuals or couples looking to enjoy a carefree lifestyle in a vibrant, well-connected community. (id:60365)
9 - 3000 Lakeshore Boulevard W
Toronto, Ontario
Experience over 1,500 sq. ft. of modern living in this stunning 2-bedroom, 3-bathroom townhome with a functional open-concept layout. Hardwood floors grace the stairs, living, and dining areas, anchored by a striking stone feature wall with fireplace. The kitchen boasts newer stainless steel appliances and a walkout to a private deck-ideal for entertaining or relaxing.A main-floor office doubles as a potential third bedroom with triple-pane windows for soundproofing. The primary suite features his-and-hers closets and an ensuite, while the secondary bedroom also offers its own ensuite, both room have soundproof windows. Triple-pane windows in both bedrooms ensure peace and quiet.Enjoy the convenience of a rare heated double-car garage with direct access. Steps from the 501 Queen St. streetcar, this home is close to shops, restaurants, green grocers, and local amenities including a pool, ice rinks, and a skating loop. (id:60365)
602 Remembrance Road
Brampton, Ontario
Beautiful Legal Basement available!!!2 bedroom and 1 washroom, it is newly painted and looks absolutely stunning.cLose to everything (id:60365)
610 - 4850 Glen Erin Drive
Mississauga, Ontario
Found in Mississauga's Central Erin Mills area and built in 2009, Papillon Place III Condominium is a 19-storey building containing 207 units. The condominium amenities include Visitor Parking, Underground Resident Parking, Party Room, Concierge and Rooftop Deck. Additional amenities include a Meeting Room, Security Guard, Indoor Pool and Sauna. Common Element, Heat, Building Insurance, Parking and Water are included in the monthly maintenance fees. Suite 610 is a bright and spacious one bedroom plus den that offers a panoramic western sunset skyline. Papillon Place III is less than 1 KM from the Erin Mills Town Centre and has proximity to top rated Public and Catholic schools, The Trillium Credit Valley Hospital and easy access to Highway 403 and a Public Transit Hub. (id:60365)
5209 Palomar Crescent
Mississauga, Ontario
Welcome to this beautiful and spacious one-bedroom apartment with a separate private entrance, offering both privacyand convenience. Nestled in the highly sought-after Hurontario community, this home is situated in a prime location witheasy access to everything you need. There are a lot of The key features: such as Spacious 1-Bedroom Layout Perfect forsingles or couples seeking a comfortable living space. Private Entrance: Enjoy independent access and enhanced privacyUnbeatable Location: Situated in the heart of Mavis & Eglinton, a thriving and well-connected area. Steps to Public TransitEffortless commuting with transit options just moments away. Close to Top Amenities: Minutes from major shoppingcenters, grocery stores, and restaurants. Nearby Schools & Parks: A qreat location for professionals and students alikePrime Mississauga Living: Experience a vibrant and convenient lifestyle in one of the citymost desiraple neiahporhoodsNow Available, Dont Miss This Amazing Opportunity! (id:60365)

