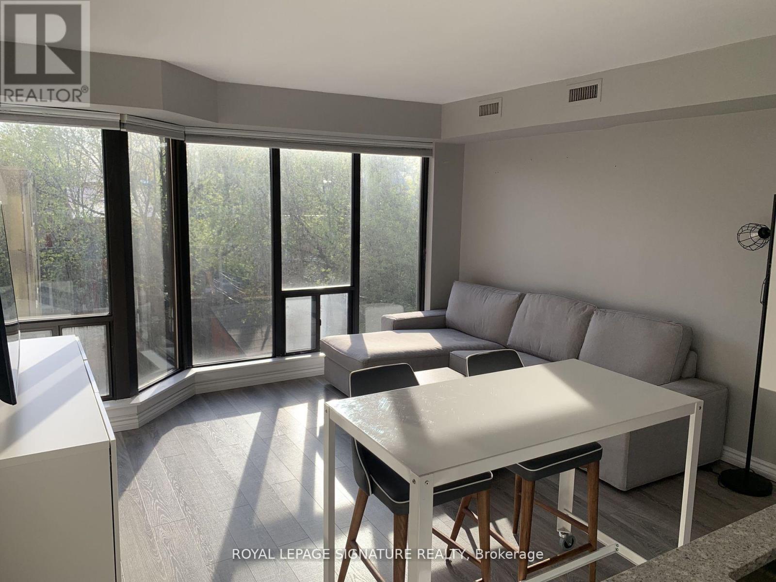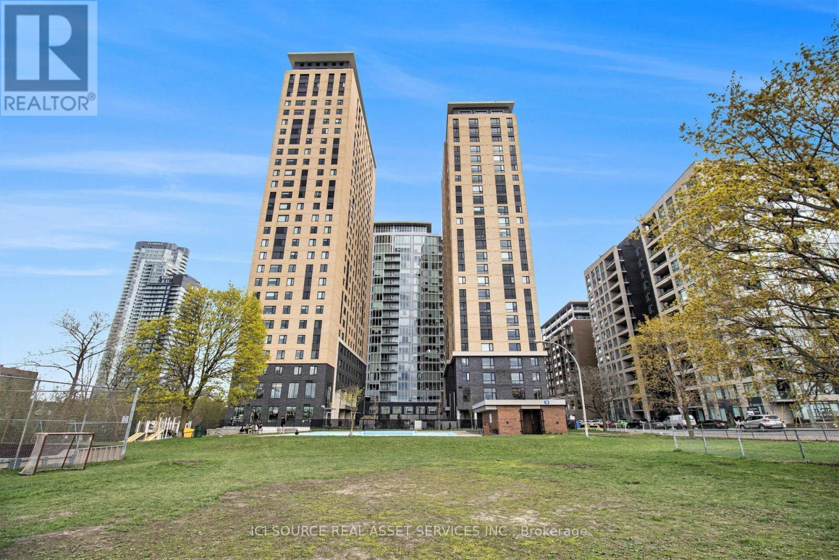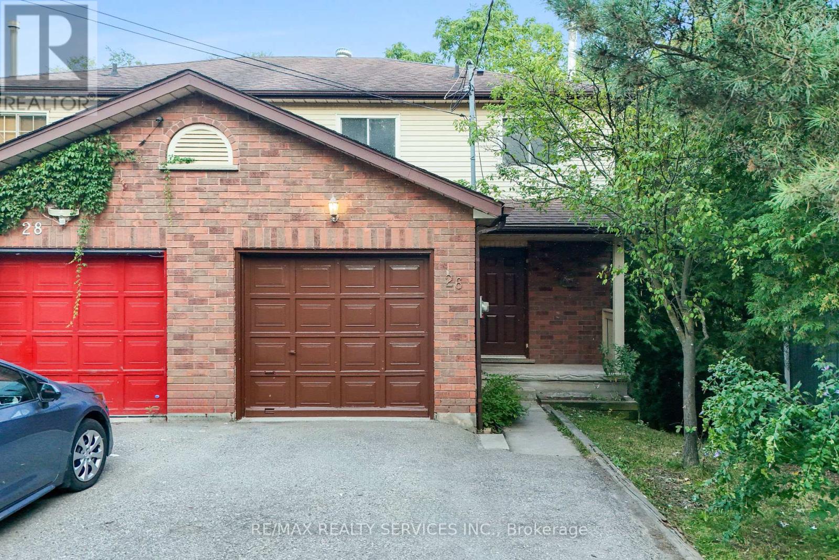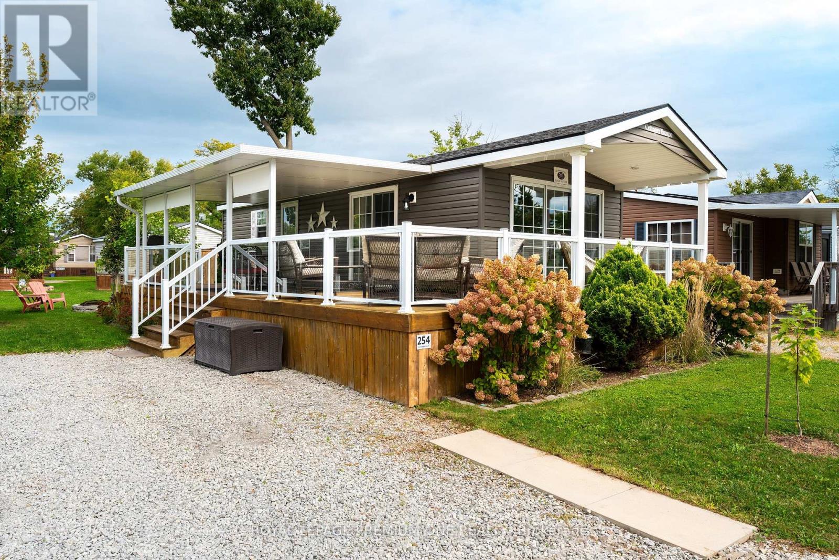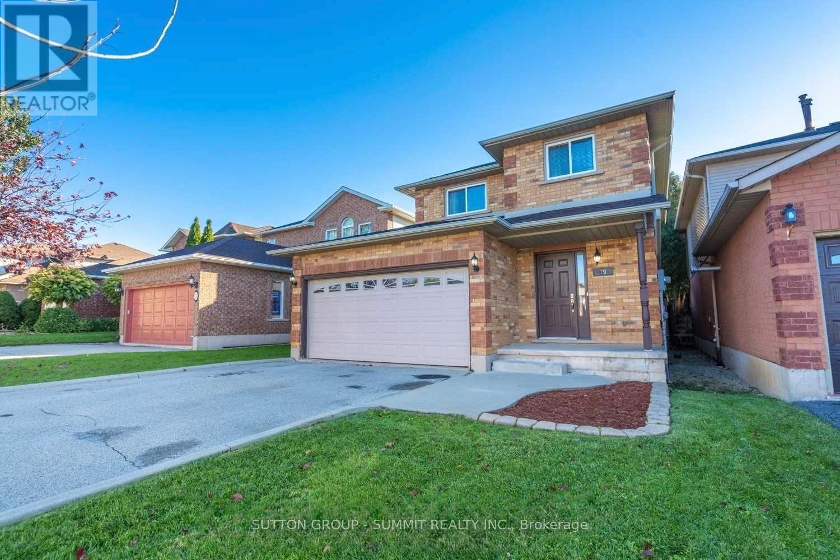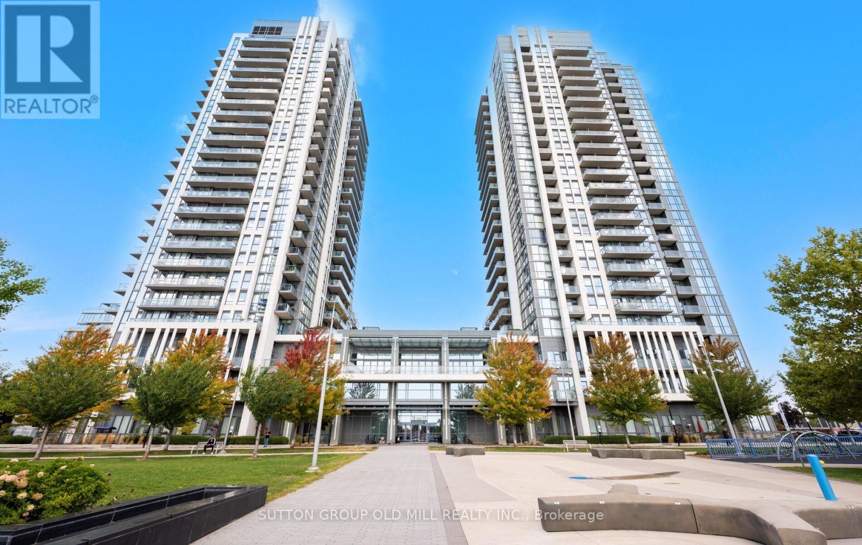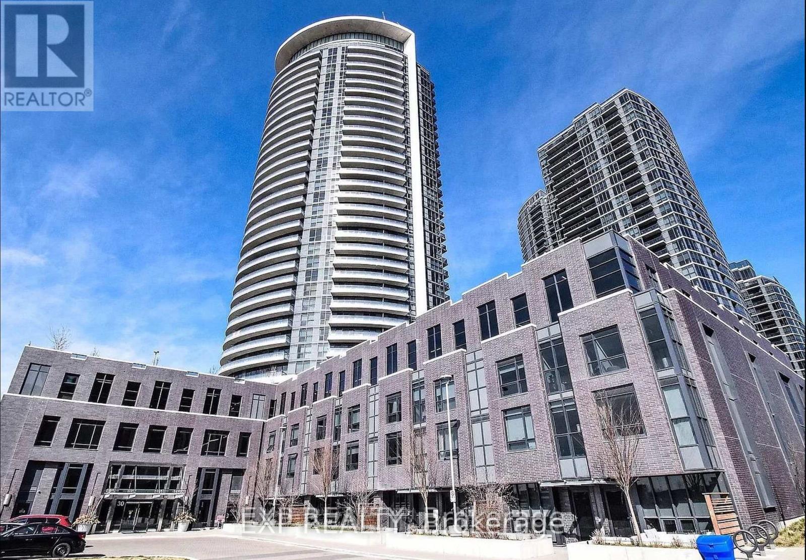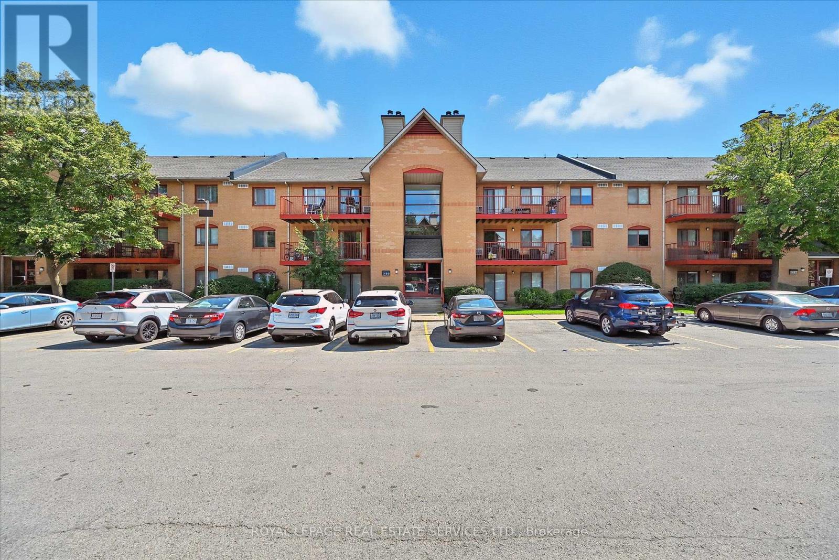308 - 456 College Street
Toronto, Ontario
Welcome to Little Italy-a lively and vibrant community!Perfectly situated at the College & Bathurst intersection, you'll be just steps from the TTC streetcar, a few minutes from the University of Toronto, and surrounded by some of the best restaurants, cafés, and bars. Everyday essentials are right at your doorstep, making life here as convenient as it is exciting. This unit is available furnished or unfurnished to suit your needs. A storage locker can also be included if the units rented as furnished. (id:60365)
1012 - 11 Yorkville Avenue
Toronto, Ontario
EV Parking | Southwest-Facing Terrace | Locker Brand New 3-Bedroom Corner Suite in Yorkville. Welcome to this brand new, never-lived-in 3-bedroom, 2-bathroom corner suite in the heart of prestigious Yorkville. This stunning unit comes complete with EV parking, a private locker, and a large southwest-facing terrace with two walkouts perfect for outdoor dining, entertaining, or simply enjoying the sunset views.Spanning over 1,000 sq ft, the suite features a bright, open-concept layout, large windows throughout, and a thoughtfully designed split-bedroom floorplan. The modern kitchen is outfitted with stone countertops and premium appliances. The primary bedroom offers a private ensuite, and there's also a dedicated office nook, ideal for working from home. (id:60365)
1702 - 105 Champagne Avenue S
Ottawa, Ontario
AVAILABLE NOW!!! Welcome to 105 Champagne Avenue South, in one of Ottawa's most desirable and connected neighborhoods. Just steps from Little Italy, Dows Lake, and the O-Train, this vibrant area blends residential charm with urban convenience. Features: 2 bedrooms, 2 bathrooms In-unit laundry All utilities included (except hot water tank rental) No parking This bright, modern condo offers functional living in a highly walkable location. The open-concept design features large windows for natural light, a stylish kitchen with quality appliances, and generous cabinetry. Bedrooms are well-sized, with two full bathrooms and in-unit laundry for added comfort. Location: Steps to Little Italy, Dows Lake, O-Train Close to Carleton University & Civic Hospital Surrounded by shops, restaurants, cafés Near parks, bike paths, green spaces Easy access to transit & major routes Amenities: Video surveillance, elevators, on-site staff Social & recreation rooms Fitness & exercise rooms Bicycle room, wheelchair access Convenience store, shared yard Criteria: Pets considered (small pets preferred) Non-smoking unit/premises Minimum 1-year lease First & last months rent required *For Additional Property Details Click The Brochure Icon Below* (id:60365)
26 Woolwich Street
Kitchener, Ontario
Welcome to 26 Woolwich Street, Kitchener a versatile home in a prime location thats perfect for first-time buyers, families, or investors. Just steps from schools, parks, shopping, transit, and major amenities, this property combines convenience with lifestyle. Featuring 3 spacious bedrooms, 2 bathrooms, and a fully finished walkout basement with in-law suite potential, its an excellent option for multi-generational living or generating rental income. Recent updates include a brand-new kitchen, refreshed bathroom, modern pot lights throughout the main floor, new vinyl flooring, fresh paint, and no carpet making it completely move-in ready. The beautifully treed yard is perfect for gardeners, while outdoor enthusiasts will love the quick access to canoeing and trails along the river. Popular Kitchener eateries are just around the corner, Bridgeport Public School is within walking distance, and bus stops are only steps away this home truly has something for everyone. (id:60365)
254 - 1501 Line 8 Road
Niagara-On-The-Lake, Ontario
Welcome to Vine Ridge Resort in beautiful, historic Niagara-on-the-Lake. The ultimate playground just south of the GTA. Resort cottage living with easy access to Niagara Falls, Lake Ontario, Casinos, Shopping, Golf Courses, Wineries, top restaurants, US border, theme/water parks, beaches, and endless nature trails. This park model cottage has only had 1 owner, never been rented, and been fully maintained and updated since day 1. Mature trees and landscaping have been added to this site for additional aesthetics privacy. This 2-bedroom model includes a beautiful wrap around deck with 2 overhang roofs to protect from the elements and maximize enjoyment on summer nights. The interior is breath taking with the master bedroom having a walk-in closet and the second bedroom having bunk beds. Upgraded counter tops, prewired for surround sound in living room, oversized lot/backyard, and quiet resort location are ideal features to add to your enjoyment. Maintenance and Taxes Are $8490.00 Plus HST Yearly. (id:60365)
116 Stonecroft Way
Wilmot, Ontario
Discover the allure of 116 Stonecroft Way, a beautifully appointed brick bungalow in Stonecroft, New Hamburg's esteemed adult lifestyle community. This home offers the best of both worlds: exceptional privacy on a large, mature lot, combined with immediate access to the community's impressive amenities. Step inside to an inviting open-concept living and dining area, adorned with gleaming hardwood floors. The main level provides convenience with 2 bedrooms and a versatile den. The kitchen, open to the dinette and partially to the living area, features a walk-out to a spacious covered deck with gas BBQ line, ideal for outdoor enjoyment. The finished lower level significantly expands your living space, boasting a generous rec room with a gas fireplace and a 3-piece bath, complete with a walk-out to a lower-level patio. There's also abundant unfinished space, perfect for an additional bedroom or hobby area. This home comes loaded with upgrades, including vaulted ceilings, large bright windows, pot lights, crown moldings, updated insulation, and newer mechanicals and quality roof. As part of this private condominium community, you'll be steps away from the 18,000 sq. ft. recreation centre, offering an indoor pool, fitness room, tennis courts, and 5 km of walking trails. Enjoy quick access to KW, the 401, Stratford, and all major amenities, health care facilities and Theatre and cultural offerings of the area. This exceptional property truly has it all! (id:60365)
79 Lynnette Drive
Hamilton, Ontario
Opportunity Knocks Welcome to 79 Lynnette Drive, a charming 3-bedroom, 3-bathroom gem nestled in the heart ofHamiltons desirable Falkirk neighbourhood. This lovingly cared-for home is ready for its next chapter, offering a solid foundation and endlesspossibilities to update and make it truly your own.As you step inside, you're greeted by a bright and spacious main floor, with a welcomingliving and dining area bathed in natural light from large windows. The kitchen, complete with an adjoining breakfast nook, is ready to becomethe heart of the home, awaiting your personal touch to bring it to life. A convenient main-floor laundry room adds a thoughtful, functionaltouch to everyday living.Upstairs, the primary bedroom offers a peaceful retreat, perfect for unwinding after a long day. Two additionalspacious bedrooms ensure plenty of room for a growing family, guests, or a home office. And with a finished basement, you'll find even morespace to create the perfect rec room, gym, or any area that suits your lifestyle.Step outside into the backyard, an ideal setting for entertaining,gardening, or simply relaxing. The attached garage provides direct access to the home, making errands and family life that much easier.All ofthis is just minutes from parks, schools, shopping, and public transit, ensuring convenience and easy commuting. This is your chance to addyour personal touch and turn this house into a home that reflects your unique style. Dont miss out on this fantastic opportunity! (id:60365)
3339 Mainsail Crescent
Mississauga, Ontario
Welcome to this spacious 4+1 bedroom, 3 bathroom home nestled in the heart of the highly sought-after Erin Mills area. This Excellent floor plan is perfect for families. Beautiful open concept main floor with Living and Dining areas make this home amazing for entertaining. Walk-out to your large private fenced yard with newer deck and outdoor brick wood stove ideal for summer gatherings. Main floor also offers a front facing bonus room that can be a forth bedroom or well appointed office space. The Upper Level boasts Three generously sized bedrooms and a newly finished bathroom. The lower level offers an In-Law Suite with extra bedroom, Kitchen, full bathroom and living space perfect for multi-generational living. Great family friendly street with extra wide driveway that easily accommodates large vehicles. Indulge in first-class amenities with top rated restaurants, shops and grocery stores making everyday errands an absolute breeze. Experience quick and easy highway access with HWYs 403 & QEW being only a short drive away making transportation effortless. You don't want to miss out on this opportunity to get into a beautiful neighbourhood. Just Move In and Enjoy! (id:60365)
2308 - 17 Zorra Street
Toronto, Ontario
Experience an elevated lifestyle in this stylish lower penthouse, all without the downtown price tag! Bright and sunny Corner Unit! Located in the highly sought-after IQ Park Towers, this immaculate suite features 10-foot floor-to-ceiling windows, laminate flooring, and smooth ceilings throughout, among other exceptional amenities. Enjoy clear views of the city and stunning sunsets. The unit includes parking and a storage locker! Shopping, restaurants, parks, and transit right at your doorstep, access to the Gardiner Expressway is close and convenient. 5 star amenities, include an infinity pool, steam room, whirlpool, gym, an outdoor BBQ lounge and on-site concierge. (id:60365)
3210 - 30 Gibbs Road
Toronto, Ontario
Luxurious 2-bed, 2-bath condo with 9' 0" Ceilings, stylish features like floor-to-ceiling windows, laminate floors and stainless steel appliances in the modern kitchen. Enjoy a spacious walk-in closet in the master bedroom. The open-concept layout flows into a large balcony with westward skyline views. The building offers amenities like a gym, media room, BBQ area, and shuttle service. Conveniently located near Highway 427, it's a chic retreat in Etobicoke. (id:60365)
67 James Walker Avenue
Caledon, Ontario
This exceptional 5-bed, 6-bath home offers spacious living with each bedroom featuring a private ensuite and customized walk-in closet. Enjoy 10-ft ceilings on the main floor, 9-ft on the second, a main-floor office, and smooth ceilings throughout. Features include 4 engineered hardwood, oak veneer stairs with metal pickets, crown molding, upgraded baseboards, and main-floor laundry.The walk-out basement boasts 9-ft ceilings, upgraded French doors to a ravine, and rough-ins for a separate suite, including plumbing, electrical, and gas line for BBQ. Optional side entrance available. Additional Features: 200 AMP service, 2-car garage with openers, 4-car driveway parking. Steps to trails, nature, and recreational amenities. (id:60365)
1634 - 1480 Pilgrims Way
Oakville, Ontario
WELCOME TO PILGRIMS WAY VILLAGE IN GLEN ABBEY! This beautifully maintained and thoughtfully upgraded two bedroom condominium combines comfort, convenience, and lifestyle in one of Oakville's most desirable communities. Perfectly situated within walking distance of top-rated schools, Glen Abbey Community Centre, Monastery Bakery, shopping, hospital, and the renowned Glen Abbey Golf Club, the location is truly exceptional. Inside, you'll find a bright living room featuring a cozy corner wood-burning fireplace and walkout to a spacious balcony - complete with exterior storage currently used as a workshop. The updated kitchen and open dining area make everyday living and entertaining effortless. The primary suite includes a walk-in closet and ensuite privilege to the tastefully renovated four-piece bathroom. A spacious second bedroom, in-suite laundry with a newer stacked washer and dryer, laminate flooring, ceiling fan, and a separate storage/pantry complete the unit. The monthly condominium fee of $656.14 covers common element maintenance, building insurance, water, and parking. Residents enjoy a fitness room, party room, billiards room, sauna, ample visitor parking, and beautifully maintained grounds with a central courtyard. A rare Glen Abbey opportunity! (id:60365)

