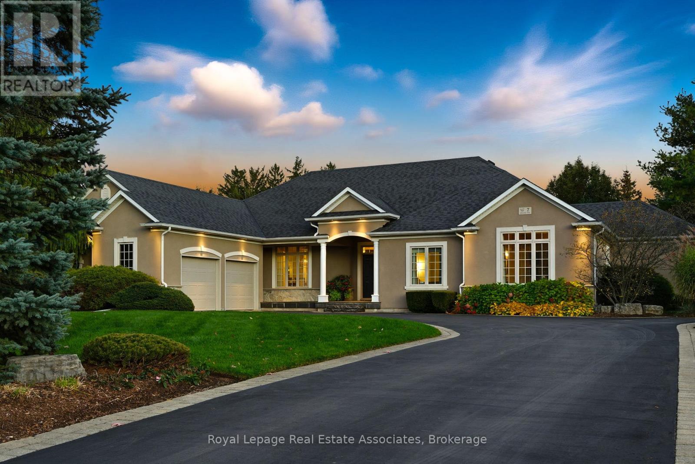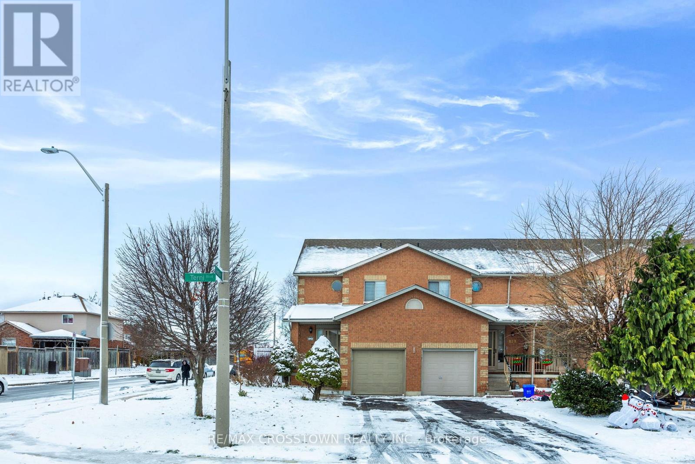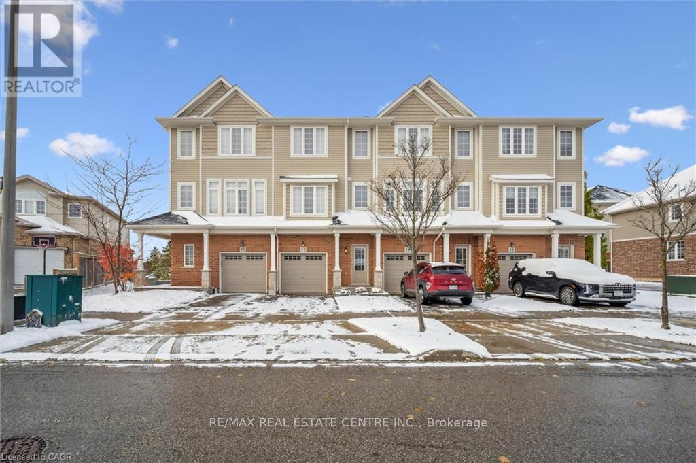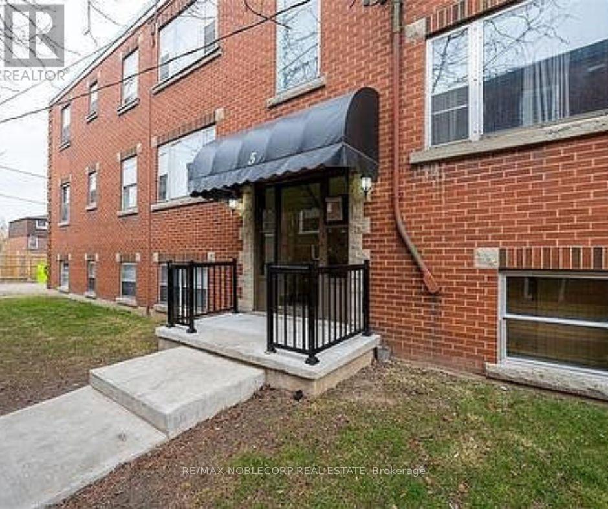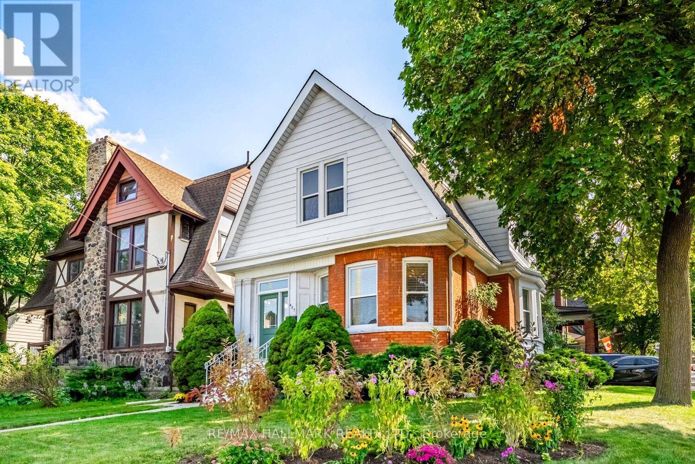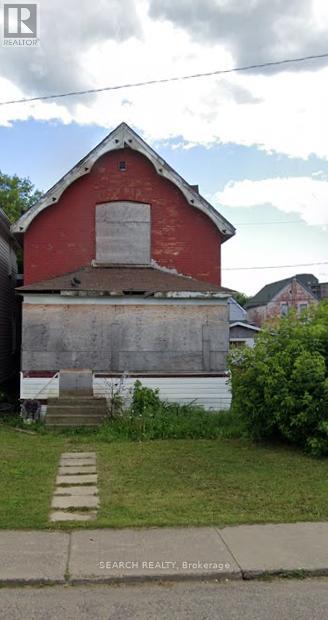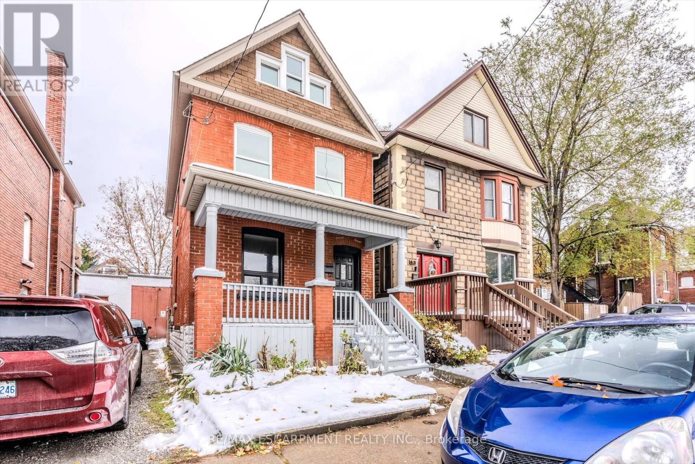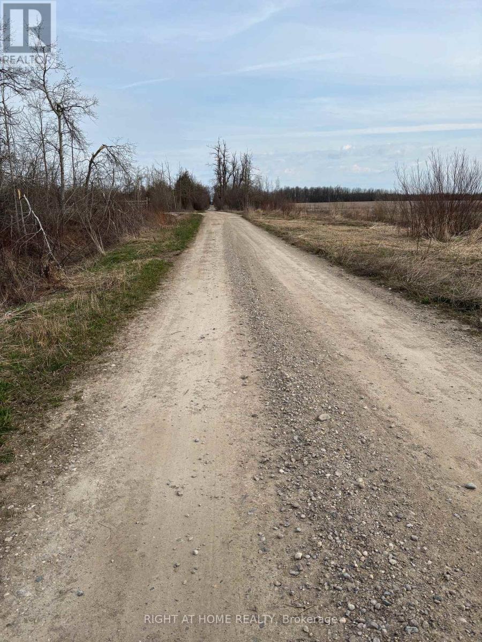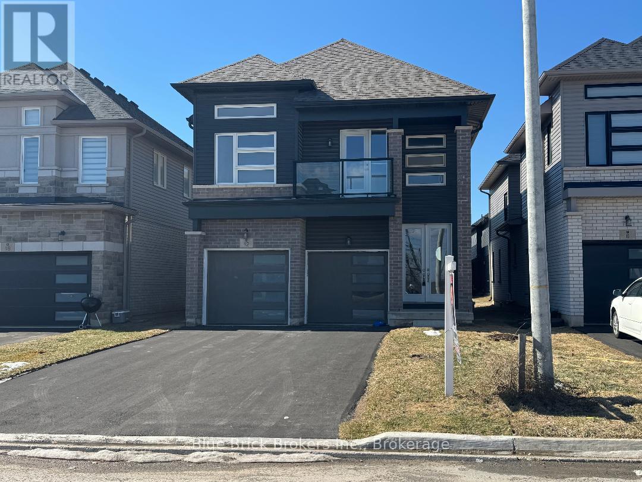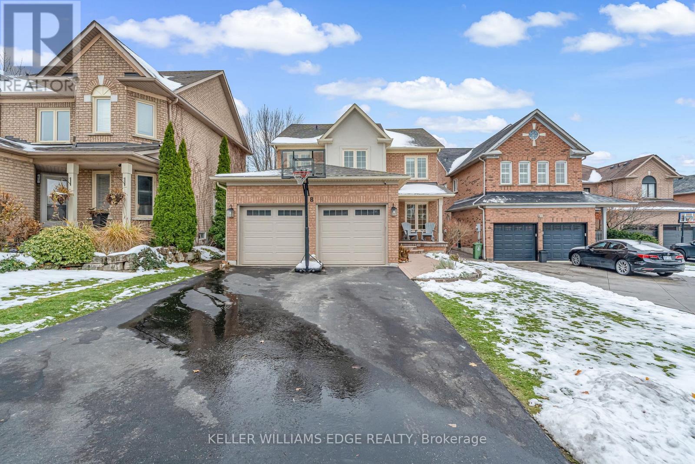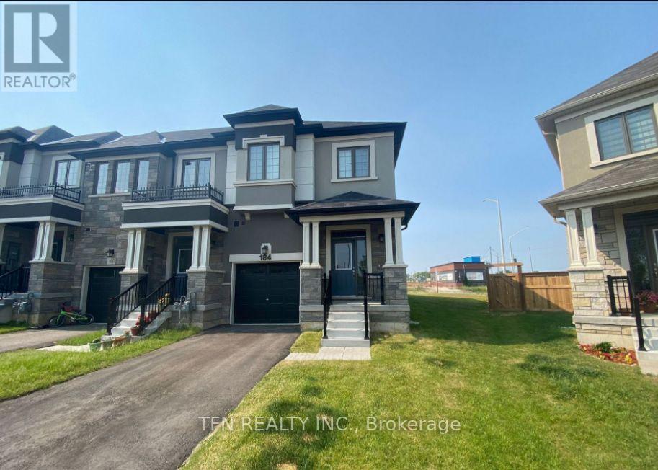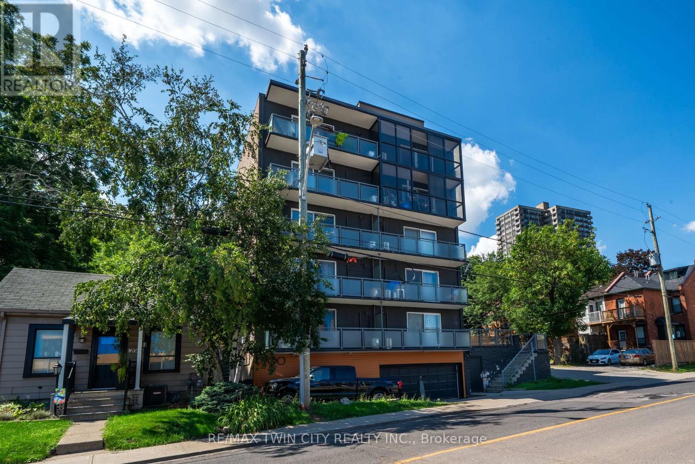7 Appaloosa Trail
Hamilton, Ontario
Welcome to 7 Appaloosa!This sprawling bungalow offers over 2500 square feet of finished space on one level boasting 4 bedrooms and 2 bathrooms nestled in a cul-de-sac in the sought after neighbourhood of Carlisle. Featuring 10-foot ceilings and exquisite finishes throughout, this home blends luxury and comfort in every detail. The main entrance immediately welcomes you to a grand foyer finished with tumbled marble, and offering with beautiful sight-lines highlighting your beautiful backyard. This home is filled with natural light and inviting charm. The large family room boasts hardwood flooring, California knock down ceilings, pot lights and a 2 way fireplace into your front facing formal dining room with coffered ceilings. The spacious entertainers kitchen features sharp grey cabinetry with black soapstone, centre island, built in appliances, raised breakfast bar, coffee nook, and direct back yard access. This home features a split floor plan which has the bedroom area tucked perfectly away from the living space. The primary bedroom offers a cozy retreat with its own fireplace, broadloom carpeting, spa like 5 piece en-suite and a generous walk in closet. The additional 3 bedrooms all generous in size offer walk in closets or double closets, and picture windows. The main 4 piece bath has been perfectly designed for a growing family with a massive vanity with quartz counter tops, shower tub combination and porcelain tiles. The lower level of this home awaits your finishing touches and is equipped with a rough-in for a future ensuite, offering potential for further customization. With no detail overlooked step outside to your private backyard oasis, complete with a 2 level entertaining area, covered porch for barbecuing, a salt water kidney shaped pool, and a large pool house with wet bar. (id:60365)
125 Terni Boulevard
Hamilton, Ontario
Your Dream Home Awaits!Step into this stunning end-unit townhouse nestled in a highly coveted, tranquil, and family-friendly neighborhood. From the moment you walk through the door, you'll feel the perfect mix of comfort and style that makes this home truly special.Features to Fall in Love With:Spacious Living: Three generously sized bedrooms offer the perfect retreat for rest and relaxation.Chef's Delight: Whip up your culinary masterpieces in a kitchen that dazzles with sleek granite countertops, modern appliances,and abundant cabinet space.More Room to Thrive: A finished basement invites endless possibilities-whether it's a cozy family room, a chic home office, or your ultimate entertainment hub.Bonus Cold Room: Extra storage? Yes, please!Top it all off with elegant shutters adorning every window for added charm and privacy.Located in a neighborhood that checks every box, this rare gem won't last long. (id:60365)
14 - 100 Chester Drive
Cambridge, Ontario
Welcome to 100 Chester Drive, Unit 14. This 3-bedroom, 2-bath, 3-storey home features a charming exterior and an excellent location close to schools, parks, trails, shopping, and Highway 8. The foyer offers ceramic tile flooring and leads to a bright family room with a walkout to a spacious backyard, fenced on both sides. The second level showcases an open-concept kitchen with an island, stainless steel appliances, ample cabinetry, and a dining area. Adjacent to the kitchen, the living room is filled with natural light and opens to a deck, an ideal spot to unwind or entertain. A 2-piece bath completes this level. Upstairs, you'll find three generous bedrooms, a main 4-piece bath, and a 4-piece ensuite. Laundry facilities and inside access to the garage are conveniently located on the main level. Pets and BBQs are permitted. (id:60365)
2 - 5 Applewood Avenue
Hamilton, Ontario
Attention first-time home buyers/Investors, welcome to your new Condo, located in the Heart of Old Stoney Creek/Battlefield Park Neighborhoods with Close Proximity to 4 parks, Recreation Facilities, Great Restaurants, Shopping, Public Transit, Stoney Creek GO, as well as lots of other amenities, including the Farmers' market running Thursday & Saturday through the summer! This Fabulous open concept unit is in a small, quiet building. Great place to get into the market, Condo fees include exterior maintenance, exterior insurance, heat, water & parking! Pot Lights. New windows for the building were installed in the last 5 months. A must see! (id:60365)
407 Aberdeen Avenue
Hamilton, Ontario
Home Sweet Home. You've heard it before. Youll hear it again. This is the real deal. Lived in. Loved in. Family created. Memories made. Built in 1908, this old gal provides ample light with a flexible modern design, crown mouldings, custom kitchen, main floor bath tucked out of site and a generous pantry that is laundry ready. A convenient mud room off the kitchen, cozy yard with sun & shaded overhang that doubles as a carport, low maintenance garden and three-car private driveway completes the picture. Step outside your own piece of paradise and explore all that this sought-after neighbourhood has to offer with the Dundurn Market, Aberdeen Tavern, the shops of LockeSt., Chedoke Golf Club, Beulah Park & The Reservoir all steps away. Transit is at your door, downtown is a quick trip, and the highway is minutes away. Not that you'd ever want to leave. Start your own story here. (id:60365)
132 Bethune Street
Thunder Bay, Ontario
Location !!! Location !!! Location !!! In the Heart of the City. Walking Distance to Shopping, Restaurants, Entertainment, Schools, and Much More. 100% Financing Available from Seller as a Vendor Take Back Mortgage. Contractors, Renovators, or First Time Homebuyers with some Skills should Definitely take a look at this One! Take Advantage of the this Opportunity to Buy & Fix a Home with a Partial Vendor Take Back Mortgage. If You are Willing to Put in the Sweat Equity, you could end up with a Great Home at an Affordable Price. Don't miss your Chance. (id:60365)
49 Myrtle Avenue
Hamilton, Ontario
Charming 2.5-Storey Solid Brick Home in Central Hamilton! Welcome to this spacious family home featuring 4 bedrooms and 3 bathrooms. Enjoy a bright, inviting layout with plenty of character throughout. The partially finished basement offers extra living or storage space, while the fully fenced yard provides privacy and a safe play area for children or pets. Relax on the covered front porch overlooking the park-perfect for morning coffee or evening sunsets. Located in a desirable neighbourhood across from a beautiful park, close to schools, shopping, churches, and public transit, with quick access to major highways. Ideal for families or commuters looking for comfort, convenience, and classic charm in the heart of Hamilton! (id:60365)
Conc 2 5th Line
Melancthon, Ontario
Beautiful 10 Acres of Land on an unassumed road. Ideal for camping, fishing and hunting. There is an additional 10 Acres of land that can be sold along with this parcel for an additional amount. (id:60365)
12 Hildred Street
Welland, Ontario
Welcome To 12 Hildred St, This Gorgeous 2.5 year Brand New 2359 SQ/FT Home as per Builder, Double Car Garage Detached House In Welland. Located Close To Rose City Plaza, Grocery Store, Shopper's Drug Mart and Welland Canal, 9Ft Ceiling On Main! Designer Flooring. Amazing Open Concept Layout. Floor Plans Is Attached In Documents. This Home Has An Amazing Layout Flooded With Natural Light. 4 Bedroom Plus 3.5 Baths, with an upper level living room. Home Checks Off All The Boxes, Perfect For Investment Or A Growing Family! Enjoy Open Concept with a separate side entrance from the Builder, large windows in the basement for natural light. On the main floor you will find a double door entrance that leads to an Airy welcoming foyer, 2 Pc Powder Room, Open Concept Living & Dining, Beautiful Kitchen with Island And Patio Door that Leads To Your Backyard. Up The Stairs Is the Master bedroom With a 5 pc Ensuite and a walk-in closet, 4 large Bedrooms with 3 full Bathrooms, all bedrooms have direct access to a washroom on the second floor including a 2nd floor sitting area that can be used as an office or tv lounge. Indoor Access To The Garage. Laundry Conveniently Located On Main Floor. Stainless steel appliances. This Beautiful Home Offers Lots Of Windows For Natural Sunlight, Oak Staircase W/ Iron Pickets. Close To Niagara College And Brook University, Schools, Shopping, Hospital, Restaurants, Hwy 406 Access & All Other Amenities Quick & Easy Access To Hwy, Public Schools, 5 Mins To Major Grocery Stores, 15 Min To Walmart Superstore, 2 Golf Courses, 30 minutes to Niagara Falls. All Information as per Seller, A Must See. (id:60365)
8 Keewaydin Street
Hamilton, Ontario
Welcome to this beautifully upgraded 4+1 bedroom, 3+2 bath home offering nearly 2,900 sqft of total finished living space on a generous 45 x 151 ft lot. Designed with versatility and modern living in mind, this property is ideal for growing families or multi-generational living. The newly renovated main floor (2023) features an open concept living and dining space, chef's kitchen with premium stainless steel appliances, including a gas stove and Bosch refrigerator, and ample cabinetry for storage. Convenient inside entry from the double garage adds everyday functionality. The finished basement impresses with a full in-law suite, featuring a custom kitchen/bar with granite countertops, modern black stainless steel appliances, glass display cabinets, and a stylish stone accent wall framing a gas fireplace. Upstairs, the primary suite offers a true retreat with an expanded walk-in closet and a spa-inspired 5-piece ensuite, showcasing his-and-hers sinks, a glass shower, and a luxurious soaker tub. Three additional spacious bedrooms and a full bathroom provide plenty of room for family, guests, or a dedicated home office. Perfectly situated close to Waterdown's downtown, schools, and local trails, this home combines modern comfort, thoughtful design, and a fantastic location. This is not one to miss! (id:60365)
184 Flagg Avenue
Brant, Ontario
Beautiful 2-Storey End-Unit Townhouse W/ a Huge Pie Shaped Backyard For Lease With Over 1600 Sq.Ft., And Plenty Of Sunlight. The Main Level Of This Home Has An Open Concept Kitchen/Dining/Living Space With 2Pc Bath And Access To The Garage. 3 Generous-Sized Bedrooms - Master With Ensuite Including Soaker Tub And Separate Shower. Upper Floor Laundry! (id:60365)
304 - 200 Charlton Avenue E
Hamilton, Ontario
Bright, spacious 1 bedroom, one bathroom unit in a boutique Corktown building with sweeping views of the city. This unit, in addition to stunning views, features one oversized and one large bedroom, sleek modern kitchen with energy efficient appliances and marble backsplash adjacent to a bright, spacious dining room. The unit also has an updated bath and access to clean energy-efficient laundry. Enjoy the convenience of downtown living without being IN downtown. This beautiful unit is 2 minutes from St.Joe's hospital, 5 minutes from Hamilton GO, 5 minutes from City Hall and James street restaurants, bars, shops and galleries. This is a no smoking building. Photos in listing are of an identical unit. Parking included for one year. Come see your new home! (id:60365)

