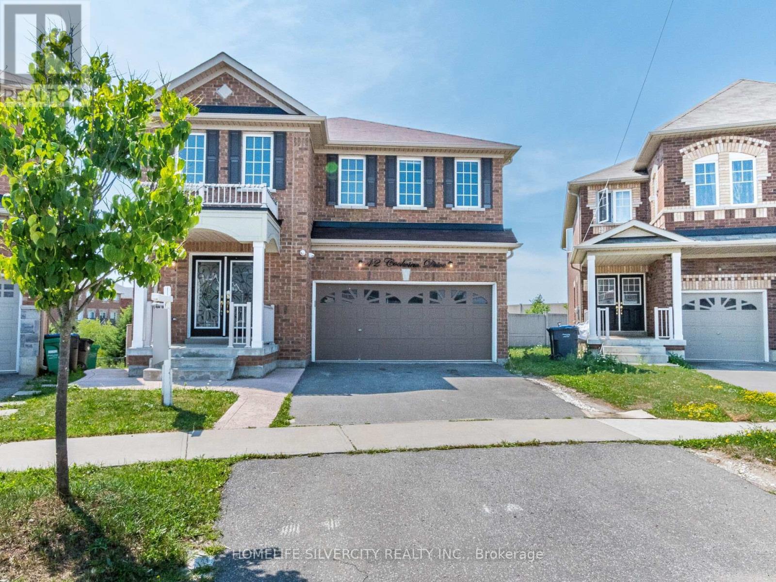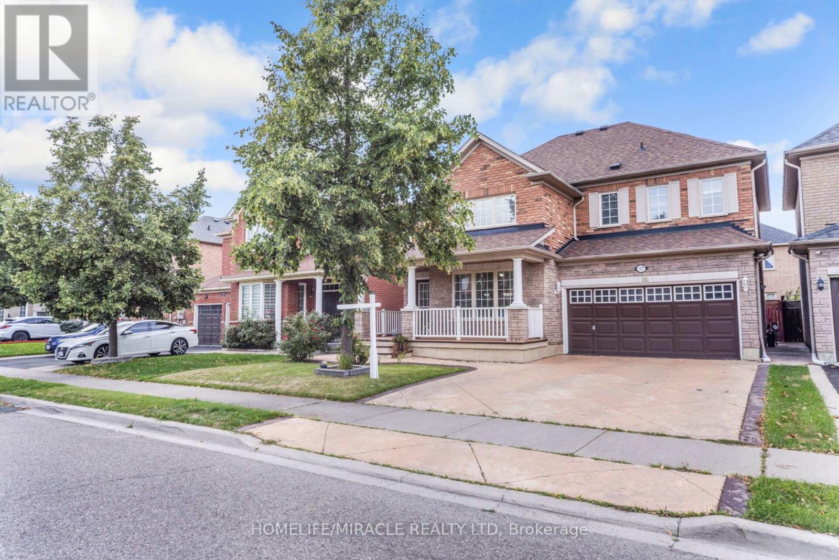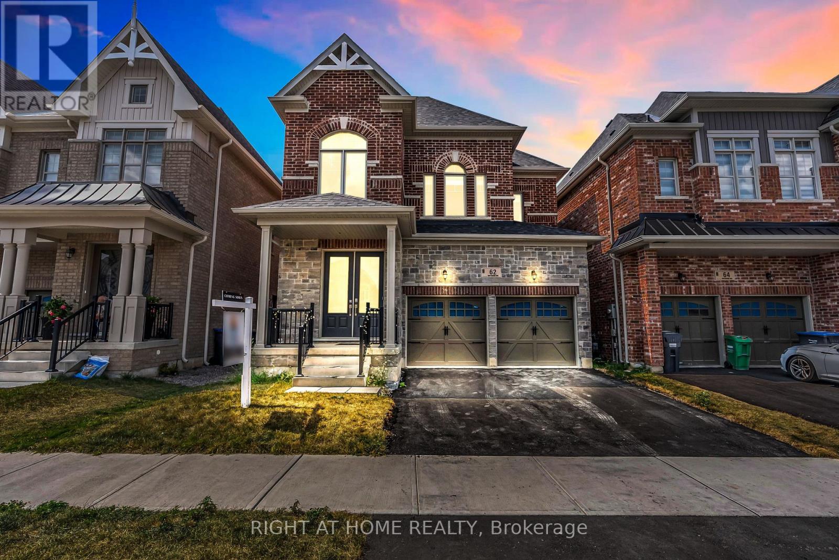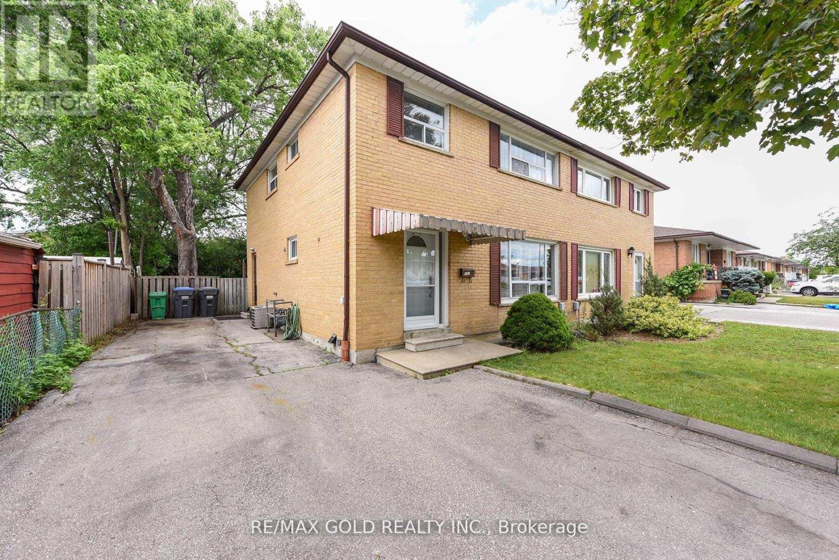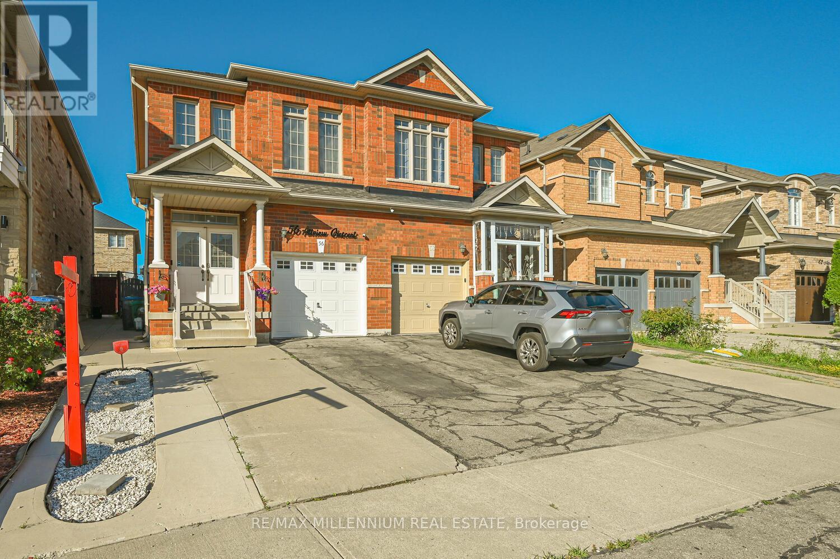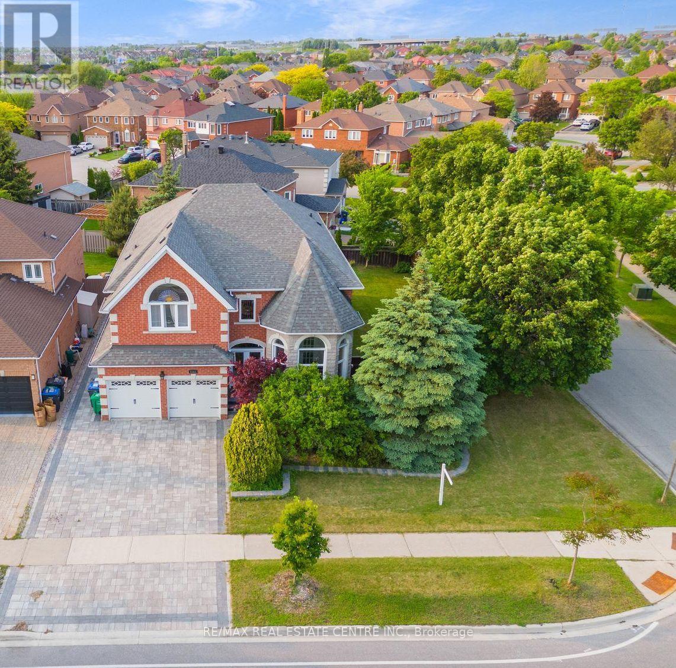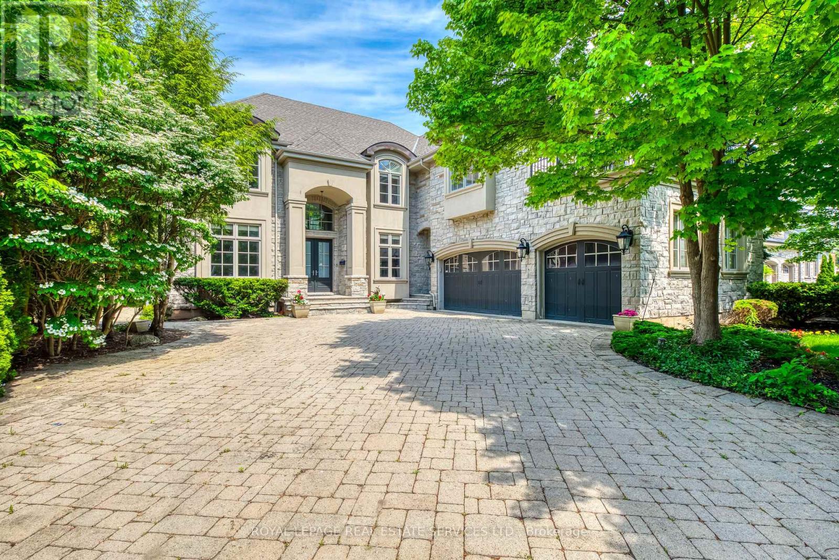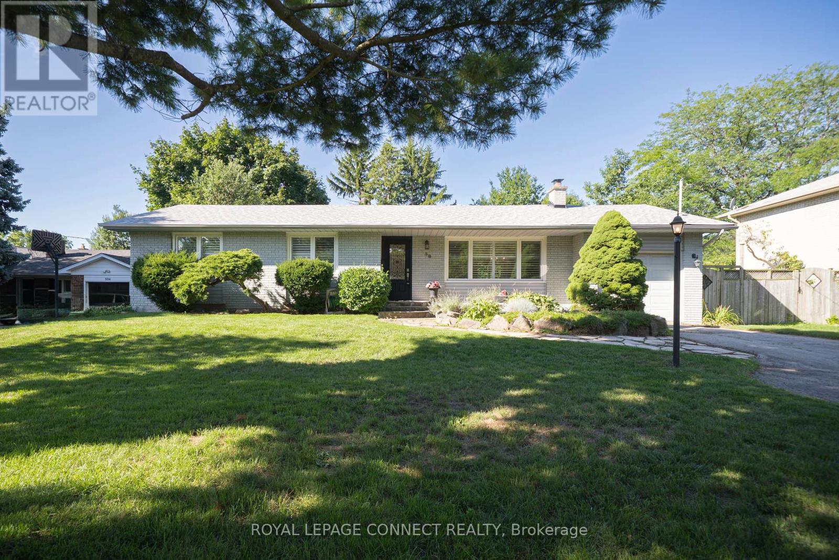42 Cookview Drive
Brampton, Ontario
For Rent - Stunning 4-Bedroom Detached Home Backing Onto Ravine - Prime Brampton Location! Welcome to this beautifully maintained 4-bedroom detached home, perfectly situated on a premium ravine lot in one of Brampton's most desirable neighborhoods. Only 6 years old, this modern home offers comfort, style, and convenience, making it an ideal rental for families. The main floor features a bright open-concept layout with hardwood flooring, an elegant staircase, upgraded light fixtures, and spacious living and dining areas filled with natural light. The modern kitchen comes equipped with stainless steel appliances, while the second- floor laundry adds everyday convenience. All four bedrooms feature brand new laminate flooring, and large windows throughout provide plenty of sunlight and stunning ravine views. The property is located in a family-friendly neighborhood, just minutes from Trinity Common Mall, Highway 410, schools, churches, and Brampton Transit. With its large lot backing onto a peaceful ravine, this home offers privacy, relaxation, and easy access to all amenities. (id:60365)
2306 Bankside Drive
Mississauga, Ontario
Welcome to 2306 Bankside Drive, a charming freehold semi-detached home in highly sought-after Streetsville. This beautifully updated family home offers the perfect blend of comfort, style, and convenience in one of Mississauga's most desirable neighbourhoods. Featuring beautiful hardwood floors, a spacious kitchen with granite countertops, updated bathrooms, bright and airy bedrooms, a cozy gas fireplace, and a finished basement, this home is designed for modern family living. The generous living and dining areas, separate TV room, and ideal work-from-home spaces provide flexibility for today's lifestyle. Recent updates include a new roof (2018), windows and doors (2018), furnace and AC (2019). Outdoors, enjoy a large deck, landscaped gardens, and a sprinkler system. With a garage plus driveway parking for three, this home checks all the boxes. Located within walking distance to Vista Heights PS and Gonzaga SS, Streetsville SS, and just minutes to Streetsville GO, historic village shops, Erin Mills Town Centre, Credit Valley Hospital, parks, and trails, this move-in-ready home offers everything your family needs. (id:60365)
30 Mayberry Court
Brampton, Ontario
Welcome to this beautifully maintained detached home in Brampton's sought-after Central Park "M" section. Perfectly tucked away on a quiet, family -friendly court, this property offers a double wide driveway and the ultimate backyard oasis-complete with a heated pool (professionally opened & closed yearly), hot tub, spacious deck, and shaded awning, ideal for hosting unforgettable gatherings with family and friends. Inside, you'll find a versatile layout with a bright rec room/playroom that can easily be converted to a large bedrooms or in-law suite. Recent updates include a full interior renovation (Kitchen, bathrooms, flooring, stairs, and windows), a brand-new pool and deck (2018), and a modern 5-piece washroom with double sinks (2021). Conveniently located within walking distance to schools (i.e. Regional Arts Program schools like Mayfield & St. Thomas Aquinas) parks, trails, and everyday amenities, (i.e. sobeys, beerstore, etc) with quick access to major shopping, recreation centres, and highway 410 this is the perfect family home with style, comfort and a backyard built or making memories. (id:60365)
17 Mainard Crescent
Brampton, Ontario
Your dream home awaits in this beautifully maintained detached property, located in one of the most sought-after family-friendly neighborhoods. Offering a rare 4+2 bedroom layout, this home features a separate living and family room, a bright spacious kitchen Freshly new countertop with a dining area. The upper level boasts four generous bedrooms and two full bathrooms, while the fully finished basement includes two additional bedrooms, a bathroom, built-in bar, kitchen, and living space. Stamped concrete Driveway with nice interlocking patio in the Back yard. perfect for extended family or rental potential. A huge fully fenced backyard provides the ideal setting for entertaining and relaxation, all while being just steps from top-rated schools, parks, transit, and shopping. (id:60365)
62 Dotchson Avenue
Caledon, Ontario
Located in one of Caledon's best neighborhoods! Almost new 4-bedrooms, 4 washrooms detached home with separate living room with fire place, Separate dining + additional office/ bedroom at main lvl. 10" ceilings on main, 9" on 2nd, hardwood flooring on main lvl, pot lights in entire home. Huge upgraded kitchen with granite counters. Spacious master bedroom with 5-pc ensuite & W/I closet. Additional three bedrooms comes with ensuite washrooms. Main floor laundry. $$$ spent on upgrades. Walk to St. Evan Catholic School, Close to Hwy 410, grocery stores, parks, and all amenities! Must see property, book your showing today! (id:60365)
3507 Laddie Crescent
Mississauga, Ontario
Welcome to 3507 Laddie Crescent a spacious, updated, and immaculate 4-bedroom semi-detached family home featuring updated flooring, an elegantly upgraded staircase, and a modern eat-inkitchen with stainless steel appliances. All bedrooms are generously sized with ample closet space, and the home offers a bright, open layout with a combined living and dining area. The eat-in kitchen includes a breakfast area that walks out to a private backyard perfect for outdoor enjoyment or entertaining. The finished basement features a separate side entrance, a one-bedroom apartment, a large recreation room, and a utility room, offering great potential for rental income or multi-generational living. Situated in a highly desirable neighborhood,this home is close to schools, Malton GO Station, places of worship, public transit, Westwood Mall, the community center, major highways (427, 407, 401, 27), and Humber College making it an ideal choice for families, professionals, and investors alike. This move-in ready property truly combines comfort, convenience, and style book your private showing today! (id:60365)
56 Attview Crescent
Brampton, Ontario
Beautiful 3 Bedroom Semi-Detached with Rentable Basement located in the Heart of Bram East. Double door front entry with 9 Feet ceilings & Hardwood throughout the main floor. Large living room to seat guests and enjoy family time. Upgraded kitchen with quartz counters, backsplash & new Stainless steel appliances. Spacious dining area with walk-out to fully concrete backyard. 2nd Floor offers Master Bedroom with 5pc Ensuite with walk-in closet. A large laundry room converted to a Den or turn it into anything you like. And 2 other good sized bedrooms sharing another 4pc bathroom. This home also features a finished basement with builder's legal side separate entrance, living room, bedroom, full kitchen, 3pc bathroom and separate laundry, perfect for extra potential income. (id:60365)
6361 Donway Drive
Mississauga, Ontario
Live in the lap of luxury in a premium corner lot detached house with high end upgrades and finishes throughout. Spacious 5 bedrooms and 5 washrooms spread across nearly 5500 sq ft of finished living area. The main floor featuring a separate living and dining area has an air of luxury and elegance including a chef-inspired open concept kitchen with a breakfast nook, a cozy family room, and a dedicated home office with soaring 12.5 ft high ceilings. Gleaming hardwood floors throughout and expansive large windows ushering in plenty of sunshine. The second floor features five spacious bedrooms and three washrooms with two semi-ensuites. The luxurious primary bedroom includes a large walk-in closet with custom organizers and a spa like 5-piece ensuite complete with a soaker tub. Finished basement apartment with a separate entrance features a fully functional kitchen, large office space / rec room and 2 large bedrooms offering rental potential as well. Premium stone on exterior walls outside add a touch of elegance and a unique character to the house. Entertainer's large backyard with a gas fireplace and a gazebo, perfect for year-round enjoyment in comfort and privacy. Located in the heart of Mississauga in a quite and serene neighborhood with quick access to all major highways, GO stations, 5 minutes to Heartland Centre and some of the best schools in town, **EXTRAS** Brand new cooking range in the main floor kitchen (Feb 2025), Roof 2015, Garage Doors 2021, Patio 2019, Driveway 2022, Windows 2017, custom made front door 2024, renovated basement 2022 (id:60365)
3126 Oakview Road
Mississauga, Ontario
Welcome To 3126 OAKVIEW RD. This Sun-Filled 4+1 Bedrooms - 4 Bathrooms Home Is Situated On A Quiet Street And Showcases A Variety Of Beautiful Updates. Home is move-in ready and waiting for you. From the moment you arrive, you'll be greeted with a landscaping with underground sprinklers system and timeless curb appeal. Step inside to discover the warmth oak hardwood flooring flowing throughout the main and second floors. The flexible layout allows for both living and dining, making it perfect for everyday living and entertaining. At the heart of the home is your gourmet kitchen, featuring white and black cabinetry, quartz countertops, backsplash, stainless steel appliances and a charming eat-in nook with built-in extra pantries. A convenient walkout to the private back yard which offers inground pool, private gazebo and year-round Bbq cooking options. The Second Level provides plenty of space with an oversized primary bedroom with the 3 piece ensuite and walk in closet. Three additional bedrooms and a 4 Piece Bathroom Complete This Level. Another great feature is a professionally finished basement. Need extra space for family game night? The recreation room gives just the right amount for a kids play area, gaming, office space or family movie night. The basement includes a good size bedroom and 2 pcs bathroom providing extra space for guests or family members. A rare backyard oasis completed with a pool and water fall for sun-soaked summer afternoons and moonlit swims. L O C A T I O N highlights: Walking distance to Lisgar GO station. Minutes to Argentia Plaza featuring Walmart, Winners, HomeSenes, restaurants, fitness centers and everyday conveniences. Surrounded by parks, trails, and green spaces including Aspen Ridge Park and Promenade Meadow Park perfect for walking, biking or enjoying the outdoors. Just minutes away from 401 and 20 Mins to Pearson International Airport for easy travel access. (id:60365)
3341 Lakeshore Road
Burlington, Ontario
Exquisite Custom Home in Prestigious Roseland. This meticulously crafted custom home offers over 5,000 sq. ft. of above ground space, featuring 5 spacious bedrooms and 6 luxurious baths. The stunning two-storey family room boasts soaring windows with breathtaking views of the private, manicured backyard, complete with an in-ground saltwater pool and multiple patio areas perfect for entertaining. Designed for both elegance and functionality, this home includes a private den, a separate family room, and a finished lower level. The gourmet kitchen is open and expansive, complemented by custom moldings, solid doors, and high-end finishes throughout. The oversized primary suite features a spa-like ensuite and a private balcony, offering a tranquil retreat. Additional highlights include main-floor laundry, in-ground sprinklers, two gas fireplaces, and a beautifully finished lower level. Nestled in the prestigious Roseland neighborhood, this home is just moments from the lake and within the sought-after Nelson High School district. A truly exceptional property that must be seen! (id:60365)
36 Zebra Trail
Brampton, Ontario
Welcome to this fully upgraded 3-bedroom, 4-washroom semi-detached home nestled on a premium 32.13 x 77.10 ft lot. This move-in-ready home features no carpet throughout, freshly painted interiors, and modern bathrooms. The legal basement apartment with a separate entrance includes a full kitchen and washroom concrete landscaping on the side and backyard, perfect for outdoor entertaining with low maintenance. Private driveway offers 3-car parking, plus 1 additional spot in the garage. Conveniently located close to schools, parks, shopping, and transit. (id:60365)
338 Sawyer Road
Oakville, Ontario
Welcome to 338 Sawyer Road, a rarely offered gem on a quiet sought after street in Oakville. This charming home sits on a large south-facing mature lot with beautiful landscaping and towering trees.This completely renovated home features 2+1 bedrooms, 2 full bathrooms, and a fully finished basement. With its exceptional attention to detail, it offers comfort, style, and flexibility. The main floor boasts a designer style chef's kitchen with a large island, stone countertops, and top of the line appliances including a gas stove. It opens to a bright dining space overlooking the large private back yard oasis. Enjoy the convenience of a separate rear entrance plus two walkouts- from the bedroom and kitchen/dining room- leading to an oversized new deck perfect for entertaining and relaxing. Two fireplaces add warmth and character while the basement provides extra living space to enjoy, privacy for guests, work from home office, or in law potential. Ideal for professional singles or couples, young families, empty nesters , investors , or builders, this special property offers incredible value in a neighbourhood where homes rarely come to market.This Sawyer Road location offers an easy commute for those working in the GTA area who want to enjoy living in coveted Bronte within walking distance to the lake. (id:60365)

