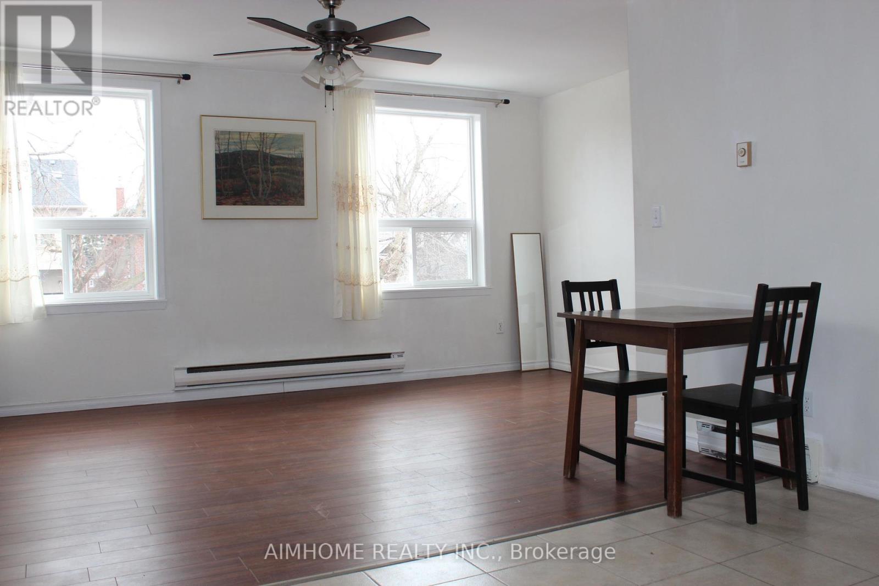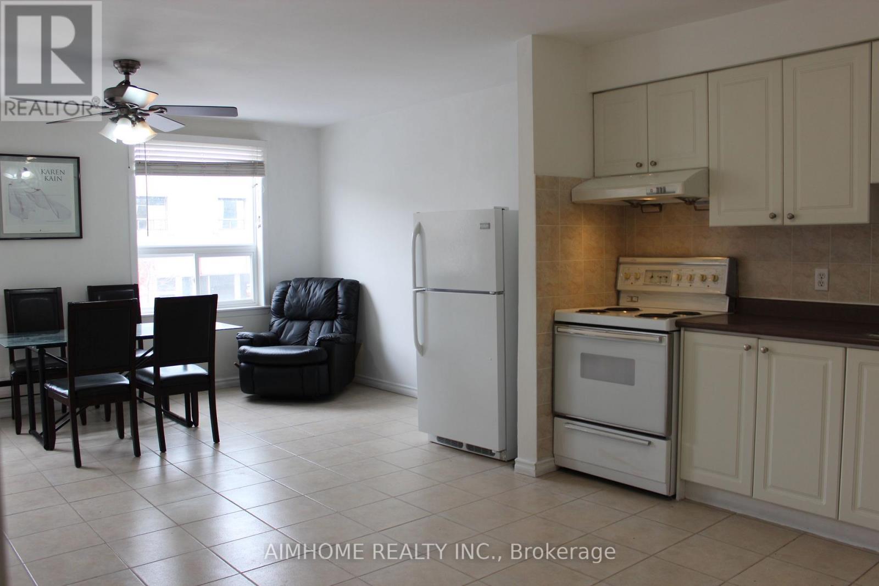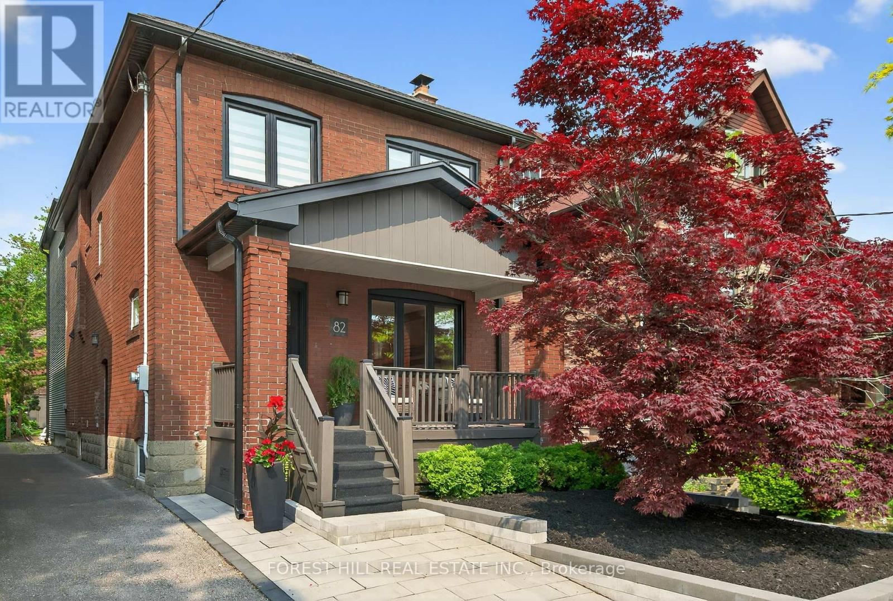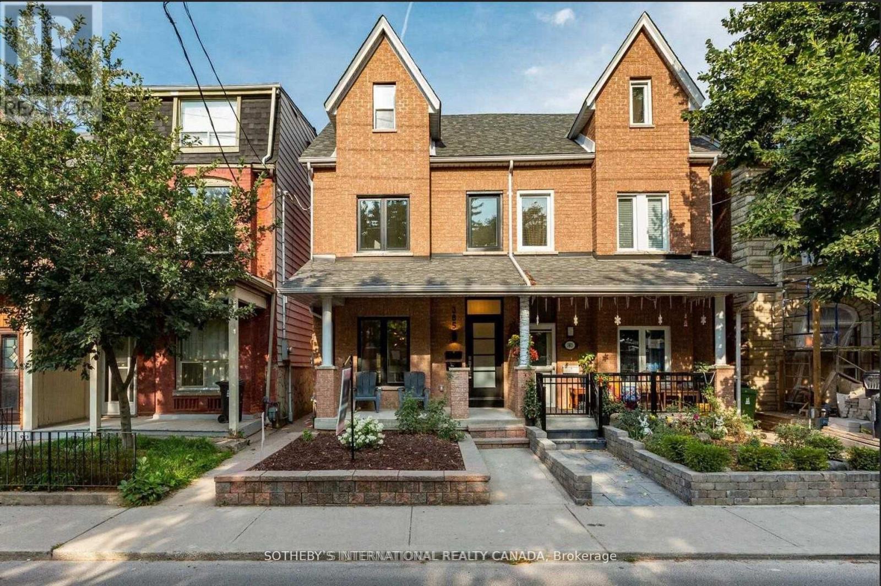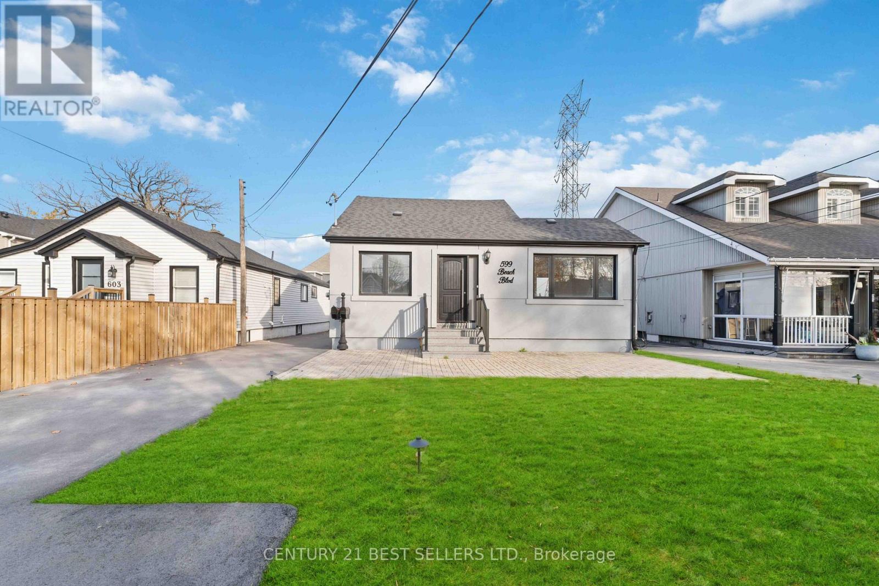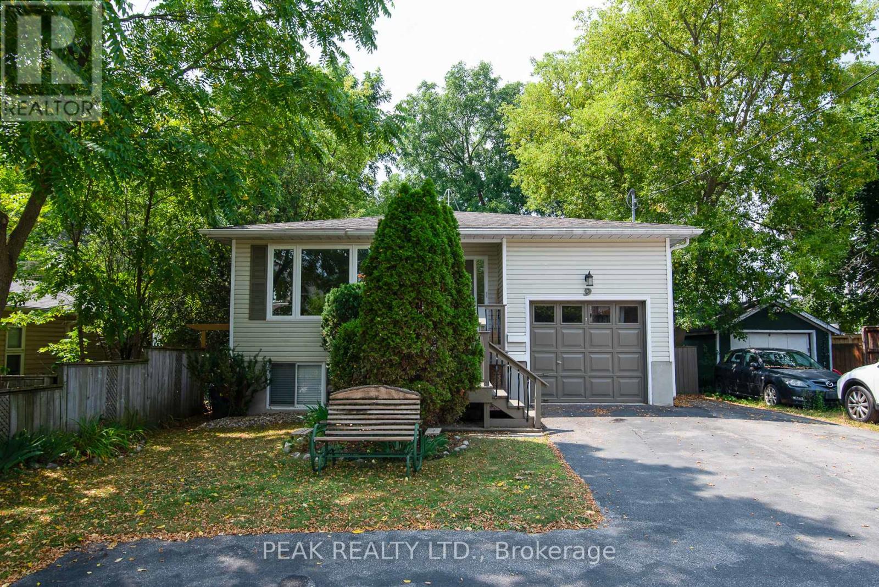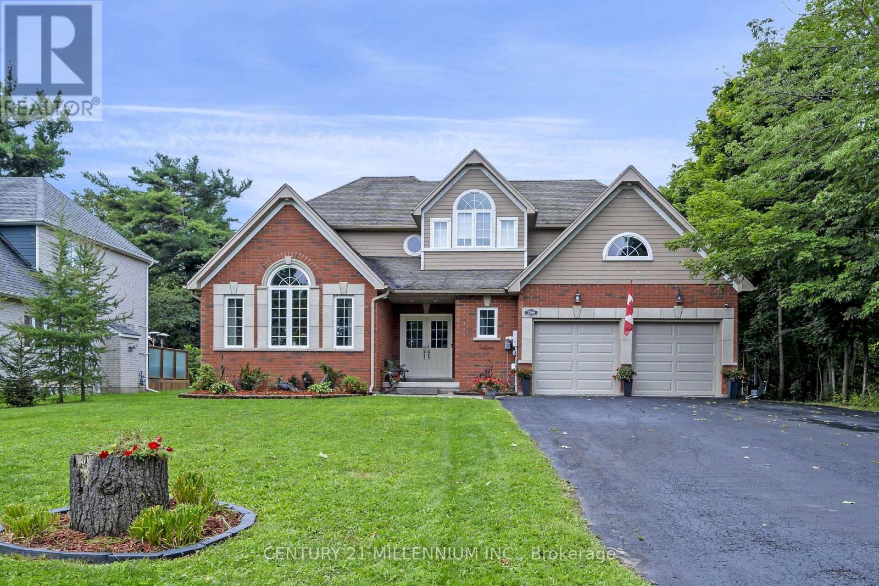Apt 2 - 1483 Eglinton Avenue W
Toronto, Ontario
Upper Rear Unit W/2 Bedrooms and One 4Pc Washroom. Facing South. Minute To Eglinton West Subway Station. TTC Bus At Front. Close To All Amenities. One Outdoor Parking. Tenant Pay Hydro & Heating. (id:60365)
3802 - 23 Hollywood Avenue
Toronto, Ontario
Bright and spacious 2-bedroom, 2-bath corner suite with a highly sought-after split layout. Rare Agate Modelonly 4 units like this in the building! Enjoy unobstructed views from 3 balconies with 5 separate walkouts from every room and the kitchen. Features include open-concept living, hardwood floors, granite kitchen counters, ceramic backsplash, and a breakfast area. Primary suite with walk-in closet. Parking conveniently located just 20 steps from the building entrance. (id:60365)
Apt 1 - 1483 Eglinton Avenue W
Toronto, Ontario
Upper Front Unit W/2 Bedrooms and One 4Pc Washroom. Facing North. Minute To Eglinton West Subway Station. TTC Bus At Front. Close To All Amenities. One Outdoor Parking. Tenant Pay Hydro & Heating. (id:60365)
6 - 1094 College Street
Toronto, Ontario
This is a charming recently renovated 2 bed plus one bath in a low-rise building located in the trendy little Portugal and little Italy neighbourhood. Apartment is equipped with new kitchen, quartz countertops, new stainless steel appliances (including stove) new flooring, bathroom and lighting. The courtyard is located in the center of the building plus a cobblestone patio awaiting outdoors. Close proximity to dufferin subway station, ttc, dufferin grove park and mall and all the shops, restaurants, cafes in the surrounding area. Prime location close to U of T, queen west, little Italy, liberty village and trinity Bellwoods.Laundry in building. Hydro is separately metered and extra. (id:60365)
82 Pinewood Avenue
Toronto, Ontario
Nestled on one of the most tightly held streets in the city, this classic brick beauty has been brilliantly extended and reimagined for real life and real fun. You'll feel at home before you even step inside with the dreamy porch made for morning coffees, evening wine, and chats with your friendly Pinewood neighbors. Once inside, you will be stopped in your tracks by the dining room with a wood-burning fireplace. It's grand, and it practically begs you to host holiday dinners. Be warned: you will fall in love with this kitchen. A massive island anchors the space, ideal for gourmet prep, or gathering with family and friends. Wall-to-wall storage and smart design make it as functional as it is fabulous. Don't forget the spacious family room, where you can relax around the gas fireplace and take in the serene view of the lush backyard. There is even the coveted and perfectly tucked-away main floor powder room. Upstairs, the primary suite feels like a secret getaway. With tree-top views, a walk-in closet, and a private en-suite; it's the kind of space that whispers, 'stay in bed just a little longer'. Three more generously sized bedrooms, 2nd floor laundry, and a sleek family bath complete the upper level. No one's drawing the short straw here! The lower level offers even more room to play. A fully finished family room with very high ceilings is the perfect teenager retreat and room for a gym. A massive second space with laundry, a bathroom and side entrance has loads of potential. Dreaming of a studio, the ultimate home office, or a separate rental suite? And just when you think it can't get any better, step out back. The rear of the house has been transformed with a stunning modern facade that contrasts beautifully with the timeless brick in the front. The west-facing backyard and deck are perfect for hosting summer BBQs. Homes like this rarely come to market on Pinewood, so don't wait. Once you're here, you won't want to leave. (id:60365)
Bsmt - 385 Brock Avenue
Toronto, Ontario
Discover this beautifully renovated 1-bedroom basement apartment in the heart of the vibrant Dufferin Grove neighborhood. Featuring a private entrance for ultimate privacy, this unit boasts a modern kitchen complete with sleek appliances, stone countertops, a tile backsplash, and a double sink with a pull-down faucet. The kitchen also offers a convenient island/breakfast bar and ample storage. The apartment includes an updated 4-piece bathroom and in-suite laundry. Enjoy the incredible convenience of being a short walk to the TTC, Dufferin Station, Dufferin Grove Park, Dufferin Mall, and the many amazing shops, cafes, and restaurants on Bloor Street, College Street, and Dundas Street West. (id:60365)
B - 703 Markham Street
Toronto, Ontario
Welcome to this bright and modern Furnished apartment in prime Annex location. Featuring a spacious one-bedroom layout plus a cozy office nook, this unit boasts an abundance of natural light that flows through its floor-to-ceiling windows. A spacious and chef worthy custom kitchen with quartz countertops, a breakfast bar, and a convenient coffee/drinks station. Abundant storage space with multiple closets, separate Laundry with stackable Washer/Dryer. Tastefully decorated with meticulous attention to detail, this space is truly move-in ready with all new furnishing that is chic and comfortable. Perfect for professionals or couples seeking style, comfort and convenience. Superb location with easy access to shops, dining, and transit -just 2 mins walk to Bathurst station, close to Bloor Street shops and restaurants, Multiple arks, Christie's Pit, hospitals, University and a short hop to trendy yorkville. Bright and cheerful unit with separate entrance. Don't miss out on this unique and beautifully designed space! (id:60365)
14 Milroy Lane
Markham, Ontario
Move-in Ready 3-Bedroom Semi-Detached With Finished Basement In The Prestigious Cornell Park Community! Bright, Open-Concept Kitchen With A Spacious Eating Area! Walk Out To The Deck, Perfect For BBQs! Soaring 9 ceilings Main Floor! With Cozy Family Room! One-Car Garage With Garage Opener, Plus Space To Park 2 Additional Cars At The Back.Roof 2022 , 5-minute Walk To Markham Stouffville Hospital, Parks, Schools, 2-Minutes To Hwy 407, And Shopping! This Home Is A Must-See. (id:60365)
457 Spencer Street
Woodstock, Ontario
MUST SEE! * Offering luxury, connectivity, & convenience * Welcome to 457 Spencer, 2022 built, double car garage detached featuring 3 bed 4-bath approx 2119 sqft total w/ finished Walk-out Bsmt located in the heart of sought-after south Woodstock steps to all amenities: top rated schools, parks, rec centres, colleges, shopping, restaurants & much more! Mins to Hwy 401!Experience public transit at your front door! Large driveway allows for 4-car parking. Covered porch perfect for morning coffee. Step into the bright foyer presenting an open concept main floor cleverly planned w/ access to the garage. Newer floors, pot lights, & upgraded ELFs Thru-out * Chefs kitchen upgraded w/ modern cabinetry, quartz counters, backsplash, SS appliances, & breakfast bar. Open-concept dining space can fit 6-person table. Expansive living room w/ electric fireplace entertainment unit W/O to stunning deck ideal for buyers looking to soak up the sunlight. Upper level presents 3 large bedrooms w/ two-4pc baths perfect for growing families. Primary bedroom includes W/I closet w/ organizers & 4-pc ensuite. Fully finished walk-out basement complete w/ laundry room covered w/ barn doors, large rec space, &3-pc bath designed for family enjoyment, guest accommodations, or rental for additional income.$$$ spent on fully fenced back patio upgraded w/ premium stamped concrete & Artificial turf offering low maintenance summer family enjoyment! Book your private showing now! (id:60365)
599 Beach Boulevard
Hamilton, Ontario
Welcome to this rare opportunity in the highly coveted Hamilton Beach community! This stunning property offers two fully self-contained units, each professionally renovated in 2024 with modern finishes, including sleek quartz countertops and stylish design throughout. Both units feature their own private deck walkouts, and the primary bedroom boasts a walkout to its own deck for an added touch of luxury. Enjoy two sets of professionally built-in closets, providing smart storage solutions in style. Electric Blinds! The massive backyard backs directly onto the Waterfront Trail, with unobstructed views of Lake Ontario and steps to the beach from your own yard, an unbeatable location for nature lovers and beachgoers alike. The oversized lot provides endless possibilities, whether you envision building an income-generating secondary structure, adding recreational features, or simply enjoying the expansive green space. This property is separately metered, making it an ideal investment opportunity or a multi-generational living solution. The extra-long driveway accommodates up to 8 vehicles or even a boat, perfect for those who love to entertain or explore the water. Don't miss your chance to own a versatile, lakefront-adjacent property with strong income potential, modern upgrades, and a prime location in one of Hamiltons most desirable neighborhoods. Your dream home and investment await! Floor Plans attached! ***Please Note: Some photos are Virtually Staged*** (id:60365)
9 Macville Avenue
Kitchener, Ontario
**OPEN HOUSE Sunday Sept 7, 2-4 pm** Amazing hidden gem!! Purpose built with accessory apartment with built in mortgage helper located in quiet cottage like area minutes to Kiwanis Park, University Ave Freshco, schools, shopping, restaurants, nature trails, the Grand River and minutes to the Expressway. Main floor unit is 1236 sq ft and consists of 3 bedrooms, 1.5 bathrooms, in suite laundry, eat-in kitchen, nice sized living/dining room, walkout to generous deck, attached single garage and parking space for 2 more vehicles. The bright lower unit contains large windows, 2 bedrooms, large open living/dining /kitchen area, 4 pce bath, in suite laundry, walk up to it's own private deck and tandem double parking spaces. Current lower unit tenant is "AAA" and willing to stay. Upper unit is vacant and ready for immediate occupancy. Wonderful treed fenced lot with decks for each unit. Ample parking with an attached roomy single garage with mezzanine and enough space to park 4 more vehicles in driveway. Appliances include 2 fridges, 2 stoves, 2 washers, 2 dryers, hot water heater, water softener and reverse osmosis in upper unit. Separate meters and each unit has its own electrical panel, newer leaf gutter guards, shed and awning included. This property is in excellent condition, ideal for owner occupied with additional rental income. Absolutely move in ready for quick possession. Do not delay book a showing today. (id:60365)
256 Main Street
Erin, Ontario
If space is what you are looking for, look no further! This 2010 custom build from Ricciuto Homes was designed for a BIG family in mind, with over 4500 square feet of living space. Cathedral ceilings and huge windows with a sprawling living/dining room, huge kitchen with granite counters and opening to beautiful family room with gas fireplace. Main floor laundry with walk into the 2-car garage, currently finished as the mini stick room, but easily converted back to a full garage. A total of 7 bedrooms, four upstairs with a Huge primary room complete with generous ensuite and walk-in closet. Lower level has a rec room and 3 more bedrooms, all with windows and closets. The gorgeous 0.66 of an acre property has the house positioned well back from the road but leaving plenty of room for a private backyard with above ground pool, hot tub, and a deck ready to entertain. The long paved driveway has an extra parking area to the side for all the residents and guests to park their cars and trucks. Walking distance to schools, arena, library, and the lovely downtown shopping district in the Village of Erin. Only 35 minutes from the GTA and 20 mints the GO train. Small town community values, yet only an hour to see the Raptors game! Don't wait on this one! (id:60365)

