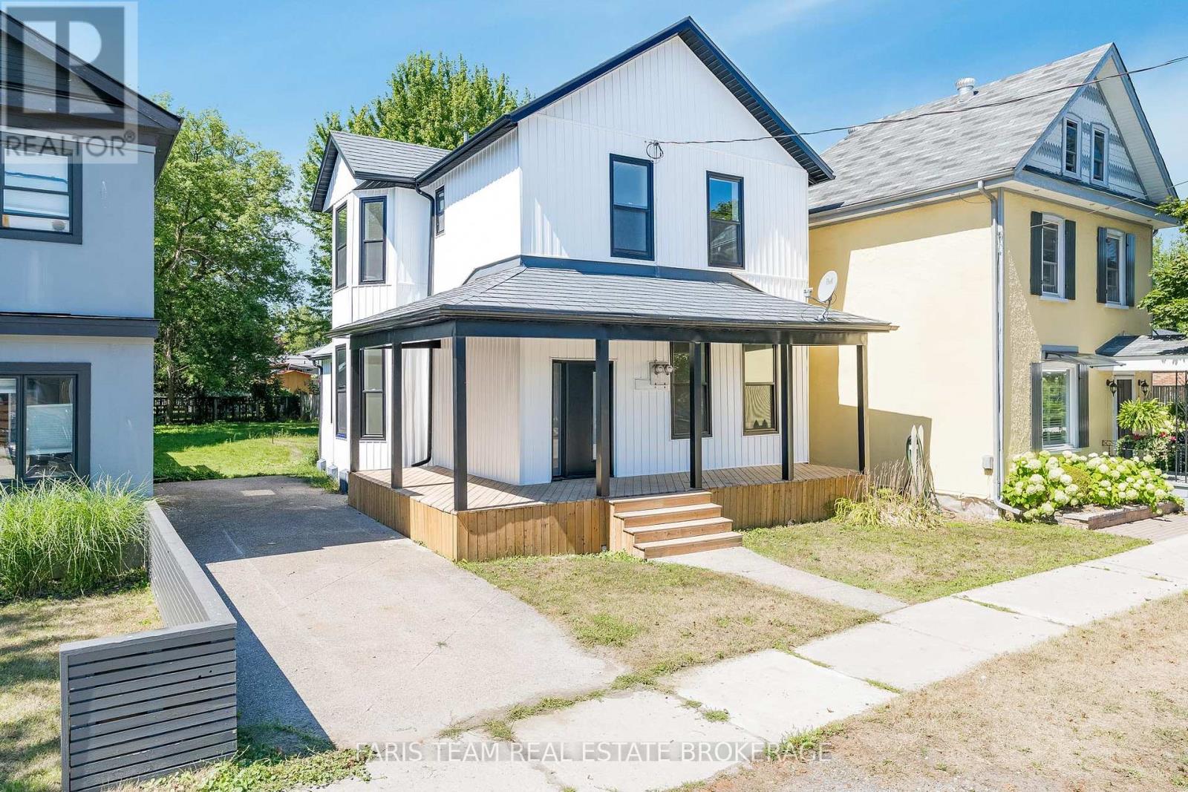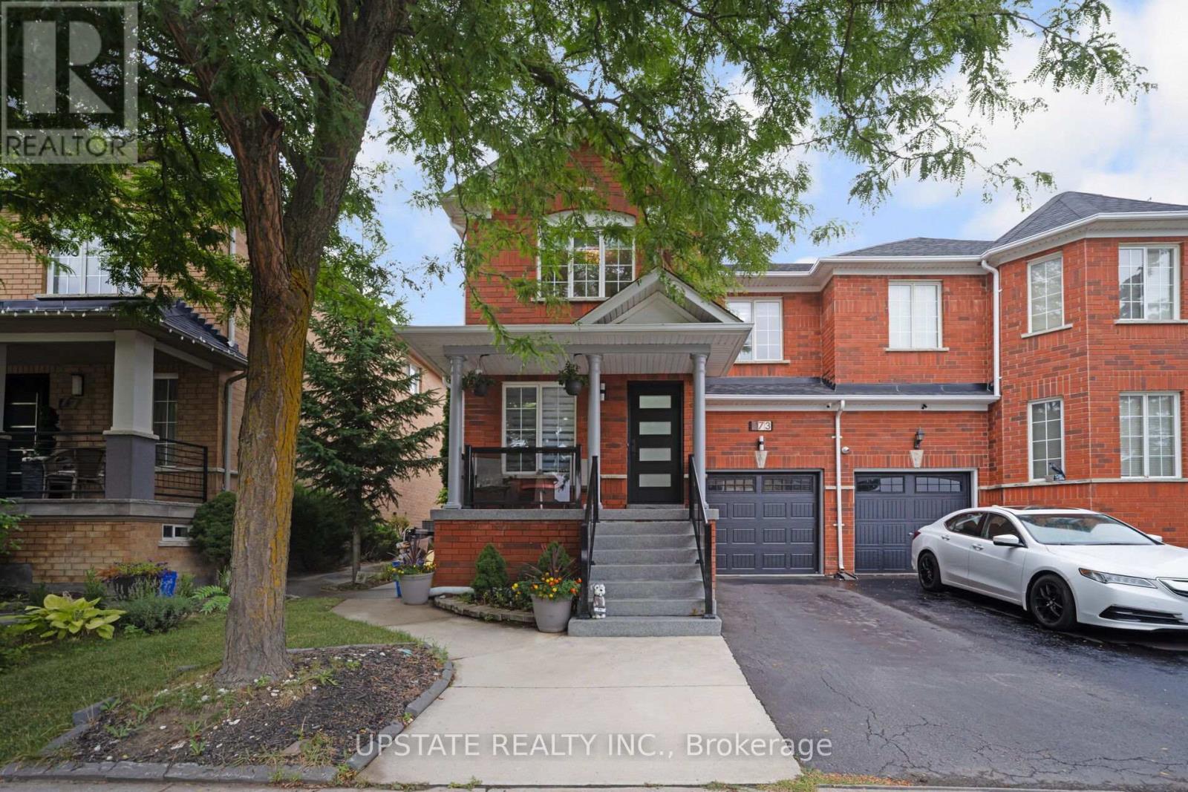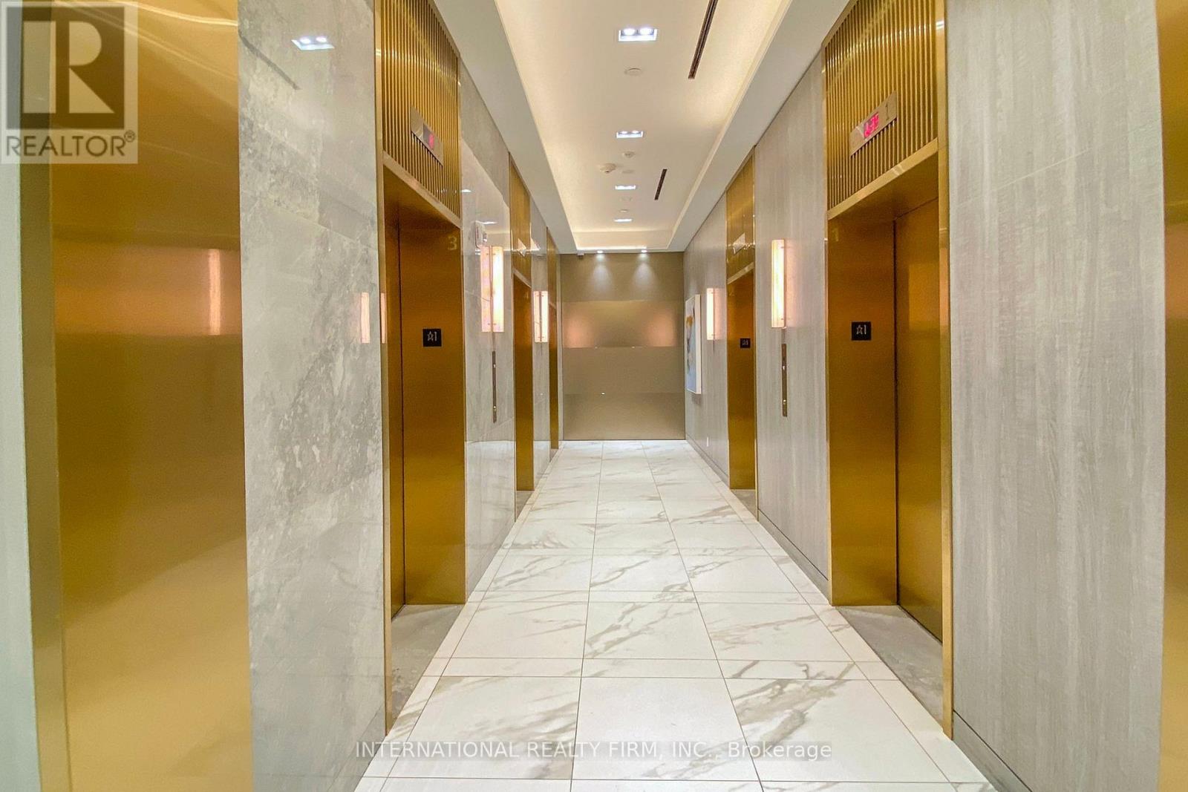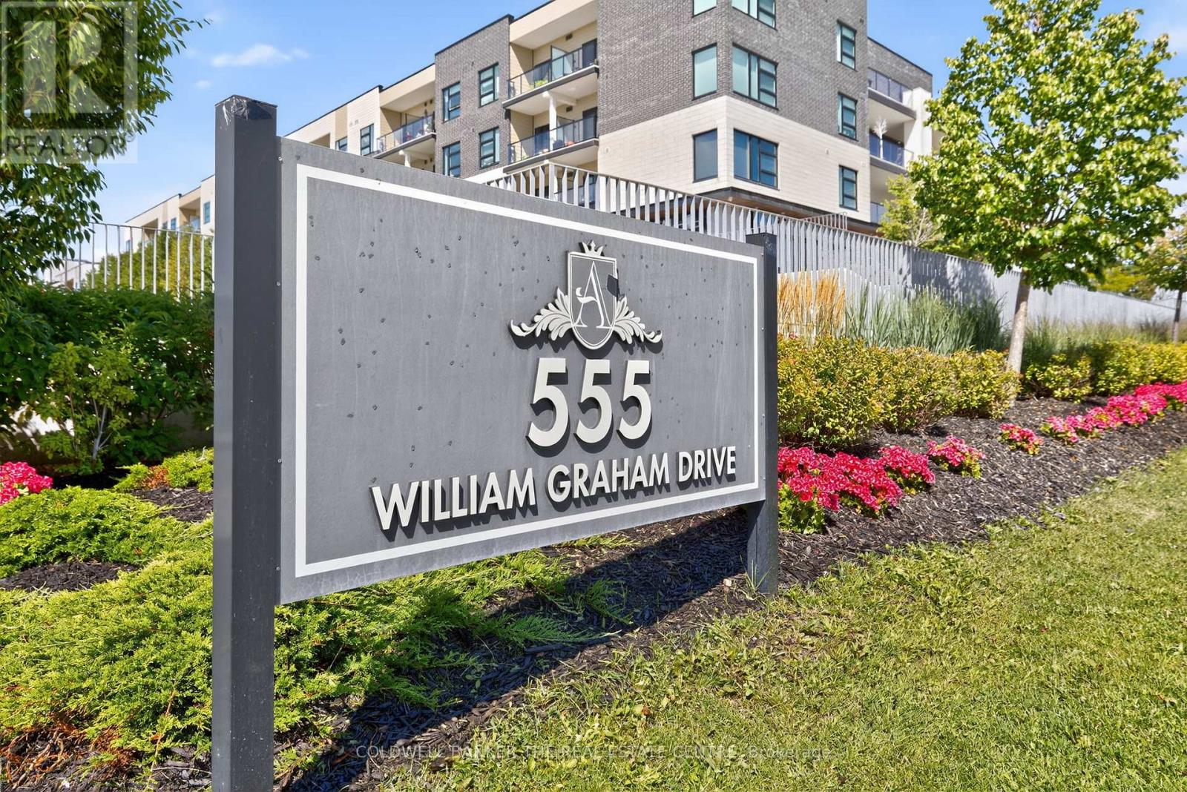314 - 225 Webb Drive
Mississauga, Ontario
Welcome To Solstice! This Spacious 2 Bdrm + Open Den + 2 Full Bath Corner Unit - Sought After Split Bedroom Plan Boasts Huge Windows With Tons Of Natural Sunlight! Large Walk-Out Private Balcony, Open Concept Living/Dining/Den (Ideal Office Space) Modern Kitchen, Primary Bedroom Features His/Her Closets & Private 4Pc Ensuite Bath! 2nd Bdrm Features Wrap Around Windows & Dble Closet. Ensuite Laundry, Laminate Flooring Thru-Out! Fabulous Parking Spot On The Same Level. ***No Elevators To Take, Walk Right Out Your Door To Your Parking Only Steps Away. Original Builder's Model Suite. Beautiful Amenities include Indoor Pool, Indoor/Outdoor Hot Tubs, State of the Art Equipped Gym, Yoga Studio Rooms, Sauna/Steam Room, Billiards/Media, 2 Fully Furnished Guest Rooms, Terrace W/BBQ, Party Room, 24Hr Concierge, Visitor Parking. Dedicated Children's Play Area, Outdoor Deck. This Prime Location Offers Unparalleled Convenience. Everything You Need Is Right At Your Doorstep! landlord looking for 12 month lease only. (id:60365)
106 - 1450 Main Street E
Milton, Ontario
Welcome home! This bright and inviting 1+1 bedroom, 1-bathroom condo offers 810 sq. ft. of comfortable and open-concept living. It's perfectly located on the ground floor for easy access. Step inside to your practical layout, featuring stainless steel appliances and a welcoming living area that flows right out to your private balcony. The perfect spot to relax with a morning coffee. You'll also enjoy the convenience of in-suite laundry and a stylish 3-piece bathroom.The building offers fantastic amenities, including a car wash station, fitness room, party room, and plenty of visitor parking. Your unit comes with one underground parking space, and a storage locker. All of this is just minutes from shopping, parks, restaurants, Highway 401, and the GO Station, making it ideal for commuters and anyone who loves having everything close at hand.Dont miss your chance to call this place homebook your showing today! (id:60365)
616 Sheraton Road
Burlington, Ontario
This beautifully renovated 3-bedroom plus one, 2-bathroom sidesplit offers the perfect blend of comfort, functionality, and modern design. Situated on a private lot, the home features an open-concept main floor with entertainers kitchen, ideal for hosting family and friends. Bright windows flood the space with natural light, highlighting the hardwood floors throughout. The additional family room, complete with a cozy gas fireplace, offers the perfect place to relax and unwind. Upstairs, you'll find three bedrooms and beautifully updated bathrooms. Finished lower level with bedroom, 3 piece bath and den. Step outside to your private backyard oasis with in-ground pool, perfect for summer enjoyment. Double car garage, thoughtfully landscaped exterior, and move-in-ready! (id:60365)
1803 - 3220 William Coltson Avenue
Oakville, Ontario
Welcome To Oakville's Newest Condo Living Destination! This 1-Bedroom Suite Features A Thoughtful Layout With West-Facing Views That Fill The Space With Natural Light. Enjoy The Additional Features Of An Open Concept Kitchen With A Breakfast Bar, 9-Foot Ceilings, And Laminate Flooring Throughout. Top-Notch Modern Building Amenities Include A Concierge, Gym, Rooftop Terrace With BBQ's, Party Room & Lounge And A Pet Spa. Your Future Home Is Conveniently Located Near Local Shops, Restaurants, Major Highways (407, 403 And QEW), Parks, And Is Just A Short Drive To South Oakville's Beautiful Waterfront, Perfect For Those Who Love The Outdoors! (id:60365)
393 Burnhamthorpe Road
Toronto, Ontario
Discover luxury living at its finest in this custom-built masterpiece located in the heart of Etobicoke. With an unbeatable central location, this stunning home boasts an expansive layout encompassing seven opulent bedrooms, including two grand primary suites, and six bathrooms, with four en-suite for unrivalled convenience. This sprawling residence offers over 5000 square feet of meticulously designed living space, perfect for a growing family. Every detail has been carefully considered to create a harmonious blend of elegance and comfort. The main level unfolds as a seamless fusion of elegance and functionality, featuring an airy open-concept design, a spacious dining area, and a snug living room adorned with a fireplace, perfect for cozy gatherings. The gourmet kitchen is a culinary enthusiast's dream, equipped with top-of-the-line appliances, a magnificent 10-foot waterfall quartz island, and a walk-in pantry, all overlooking the enchanting backyard through expansive windows. Descend into the lower level, where a vast living area awaits, adorned with lofty 9-foot ceilings and a lovely wine room! Designed to feel like an extension of the main home rather than a typical basement, this area offers limitless potential for entertainment and relaxation. Nestled on a generous 50 by 190-foot lot, the backyard oasis will tempt you to become the ultimate entertainer with a gas BBQ, charcoal BBQ, and a wood-fired pizza oven, transforming every gathering into a memorable event. The sunroom, a crown jewel of the property, seamlessly merges indoor and outdoor living, enveloping you in a serene ambiance reminiscent of a cottage-like experience right at home. All the way from the new foundation to the tasteful finishes throughout, the owner has spared no expense in bringing this dream to life! NEW Wooden Gazebo and Brand NEW Primary ensuite renovation! (id:60365)
64 Birch Street
Collingwood, Ontario
Top 5 Reasons You Will Love This Home: 1) Discover this beautifully updated four bedroom century home, perfectly situated on one of Collingwood's charming treed streets 2) Step inside to soaring ceilings and an inviting, airy atmosphere, enhanced by engineered hardwood floors, fresh neutral paint, sleek modern doors with bold black hardware, and recessed lighting throughout 3) The brand-new kitchen showcases stylish cabinetry, while the bathrooms impress with walk-in showers wrapped in stunning oversized porcelain tiles from floor to ceiling 4) Outside, enjoy a spacious backyard with partial fencing, a refinished wraparound deck, new white vinyl siding, and a striking black front door framed by updated black windows and fascia for a sleek, contemporary edge 5) Relish the tranquility of beautiful Birch Street while being just a short stroll from Collingwood's historic downtown shops and entertainment, and only minutes away from the breathtaking sunsets over Georgian Bay. 1,553 above grade sq.ft. *Please note some images have been virtually staged to show the potential of the home. (id:60365)
173 Monte Carlo Drive
Vaughan, Ontario
Welcome to 173 Monte Carlo Drive - A home that truly has it all! no detail overlooked , no expense spared. Nearly $80,000 in recent renovations have transformed this property into a stylish , turnkey masterpiece. From the moment you step inside, you'll be greeted by stunning hardwood floors that flow seamlessly throughout the entire home, Modern Custom Kitchen with upgraded full sized appliances quartz countertop, backsplash and much more. Fully renovated and updated washrooms. (id:60365)
607 - 18 Uptown Drive
Markham, Ontario
Modern Living in Downtown Markham ~ Bright & spacious unit with a smart, functional layout. Features a large primary bedroom and a versatile den that can serve as a second bedroom or private office. Hardwood flooring throughout and a sleek kitchen with stainless steel appliances. Enjoy premium amenities including 24-hour concierge, indoor pool, fitness centre, games room, media room, and guest suites. Prime location close to Hwy 7,407 & 404, public transit, top schools, restaurants, and shopping. (id:60365)
7 - 950 Portage Parkway
Vaughan, Ontario
Welcome to Unit 4008 at Transit City III, where urban living meets comfort and style! This beautifully designed 2+1 bedroom, 2 bathroom condooffers breathtaking south-facing views that fill the space with natural light throughout the day.Step into a modern open-concept living area withsleek finishes, high ceilings, and expansive windows that showcase the vibrant cityscape below. The kitchen is a chef's dream, featuring greatappliances, quartz countertops, and ample storage space. The primary bedroom boasts a private ensuite bathroom, while the second bedroomand versatile den (perfect for a home office or storage room) provide flexibility for your needs.Enjoy great amenities and 24/7 concierge service.Located just steps away from the TTC subway, YMCA, Cafes, shopping, hospital, dining, and entertainment options, Transit City offers theultimate urban lifestyle. Close To Hwy 400 & 407. Minutes To York University (id:60365)
7 - 950 Portage Parkway S
Vaughan, Ontario
Welcome to Unit 4008 at Transit City III, where urban living meets comfort and style! This beautifully designed 2+1 bedroom, 2 bathroom condo offers breathtaking south-facing views that fill the space with natural light throughout the day.Step into a modern open-concept living area withsleek finishes, high ceilings, and expansive windows that showcase the vibrant cityscape below. The kitchen is a chef's dream, featuring great appliances, quartz countertops, and ample storage space. The primary bedroom boasts a private ensuite bathroom, while the second bedroom and versatile den (perfect for a home office or storage room provide flexibility for your needs.Enjoy great amenities and 24/7 concierge service.Located just steps away from the TTC subway, YMCA, Cafes, shopping, hospital, dining, and entertainment options, Transit City offers the ultimate urban lifestyle. Close To Hwy 400 & 407. Minutes To York University. (id:60365)
351 - 555 William Graham Drive
Aurora, Ontario
Step into smart luxury at The Arbors in Aurora. A boutique-style, 4-storey condo offering smart luxury living in one of York Regions most desirable communities. Rarely offered, Suite 351 boasts a coveted west-facing view, capturing sweeping skyline vistas over luxury townhomes, lush forest, and breathtaking sunsets all from your private balcony. Its the perfect spot to enjoy your morning coffee or unwind with your favourite drink at days end. With over 700 sq. ft. of well-designed living space and soaring 10 ft smooth ceilings, this 1 bedroom + den condo blends style, comfort, and functionality. Modern upgrades include quartz countertops, LED pot lights, under-cabinet lighting, smart switches, and a Nest thermostat complemented by a brand-new AC system installed in May 2025. Voice-controlled SMART lighting throughout adds convenience to everyday living. The Arbors offers an impressive collection of amenities: a fitness centre, party room with adjacent BBQ/garden patio, bike storage, storage locker, guest suites, meeting room, quiet lounge, dog spa, and a premium parking space located directly beside the main elevator. A full-time concierge adds peace of mind, while nearby trails and cycling paths invite you to explore the surrounding natural beauty. Ideal for professionals, downsizers, or first-time buyers, Suite 351 is move-in ready and perfectly designed for todays connected lifestyle blending smart technology, modern style, and the tranquility of nature. (id:60365)
38 Brown Court
Newmarket, Ontario
Welcome To This Executive Luxury Residence Located In The Heart Of Newmarket, In The Prestigious Glenway Estates Community. Situated On A Premium 54' X 154' Lot, This Home Offers Approx. 4,000 Sq Ft Of Above-Ground Living Space As Per Builders Floor Plan (Excluding Basement).Over 100k Upgrades, Featuring A Rare 3-Car Garage And Bright W/O Basement, The Property Blends Functionality With Future Potential. 10' Ceilings On The Main Flr And 9' Ceilings On The 2nd Flr Are Complemented By Smooth Ceilings Throughout And Engineered Hardwood Flooring In The Main Living Areas. All Bdrms Are Finished With Carpet, Creating Warm And Private Retreat Spaces. The Dramatic Open-To-Above Living Rm Allows Natural Light To Flow Through, Enhancing The Sense Of Spaciousness. The Custom Kitchen Features Granite Counters, Full Backsplash, Oversized Porcelain Tiles, And Upgraded Faucets And Hardware, Reflecting Quality And Attention To Detail. A Two-Sided Gas FP Smartly Separates The Living And Dining Areas, While A 2nd FP And Large Windows In The Family Rm Provide A Cozy And Inviting Atmosphere. Main Flr Upgrades Include 7'10" Interior Drs And Archways, Proportionally Enhancing The 10' Ceiling Height And Creating An Elegant Visual Flow. The Primary Bdrm Features A Raised Ceiling, Dual W/I Closets, And A Luxurious Ensuite With Frameless Glass Shower, Soaker Tub, And Polished Porcelain Finishes. The 2nd Bdrm Includes Its Own Private Ensuite And W/I Closet, Ideal For Guests Or Extended Family. Bdrms 3 & 4 Share A Semi-Ensuite Bath. Additional Highlights Incl. Custom-Stained Oak Stairs And A Well-Designed Main Flr Laundry Rm. Conveniently Located Near Shopping Centres, Schools, Parks, And Playgrounds. (id:60365)













