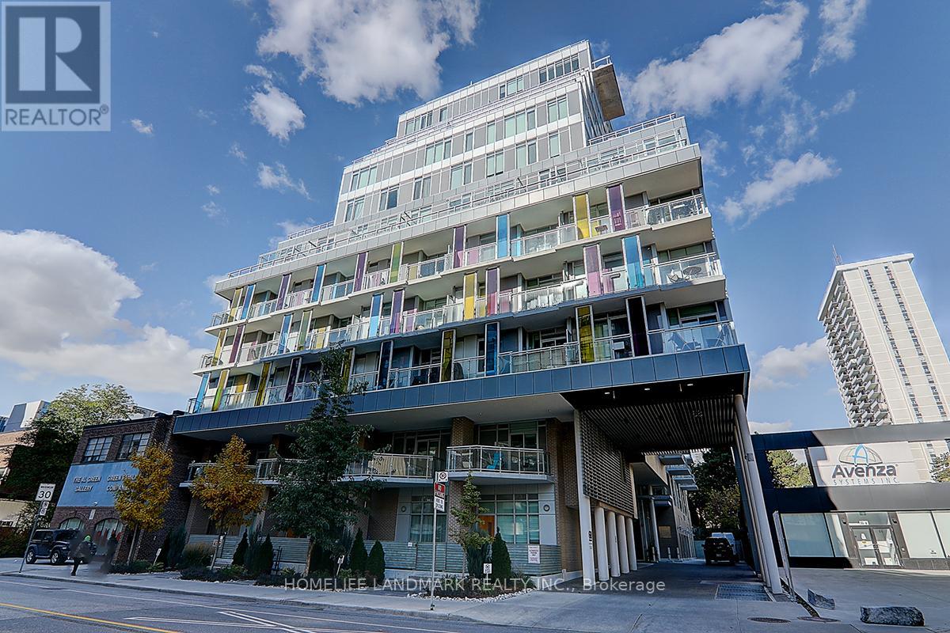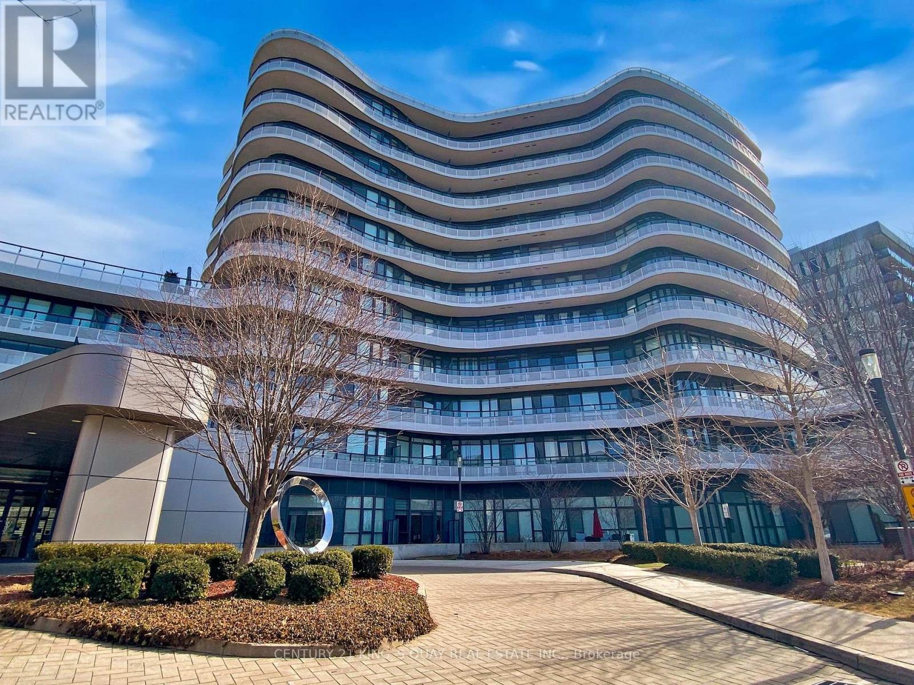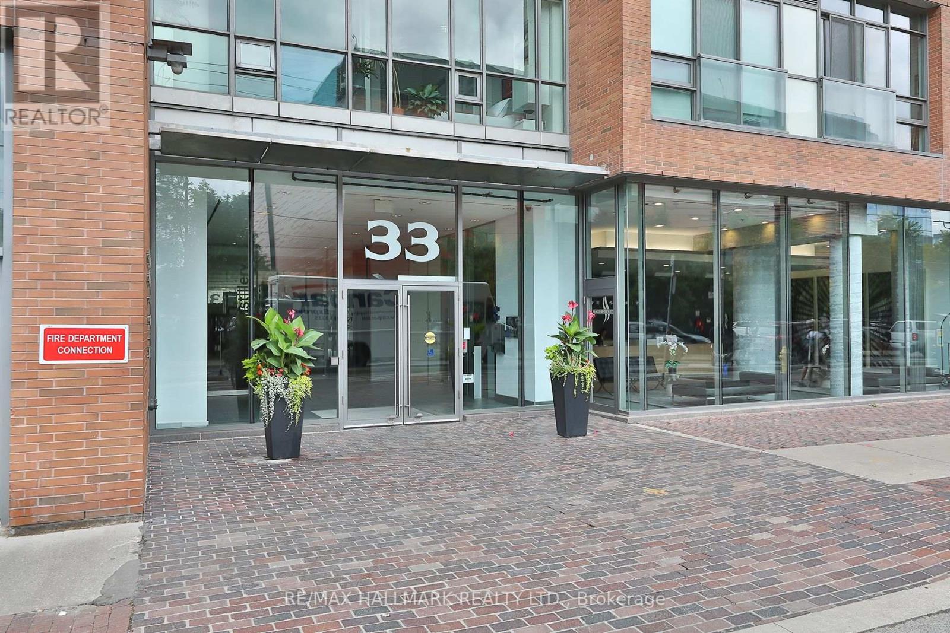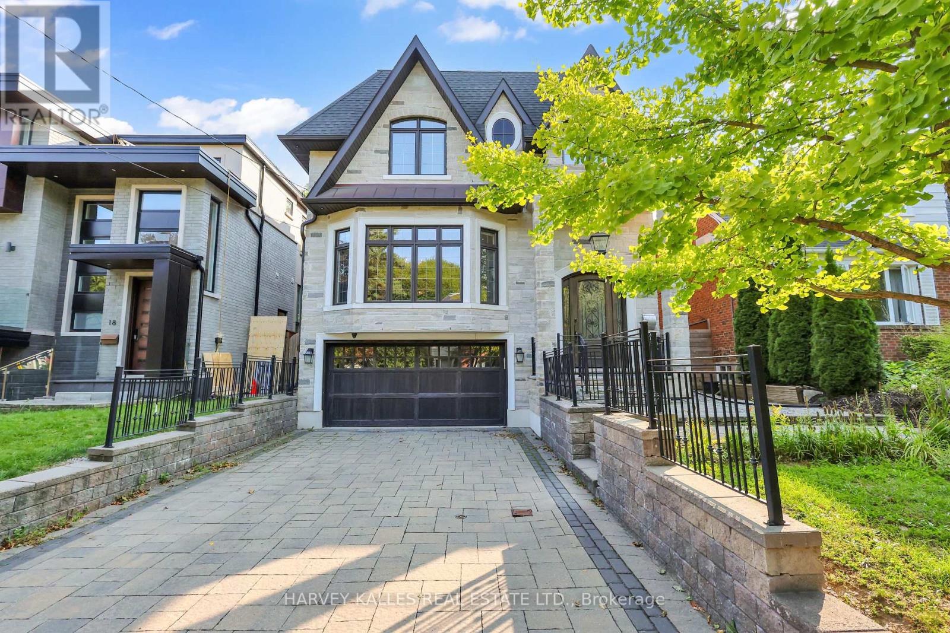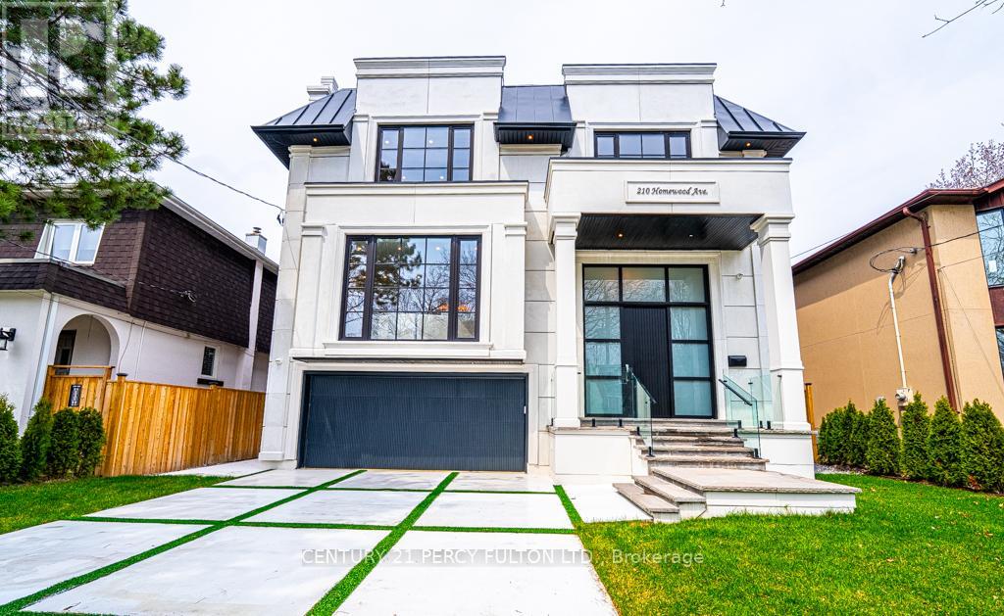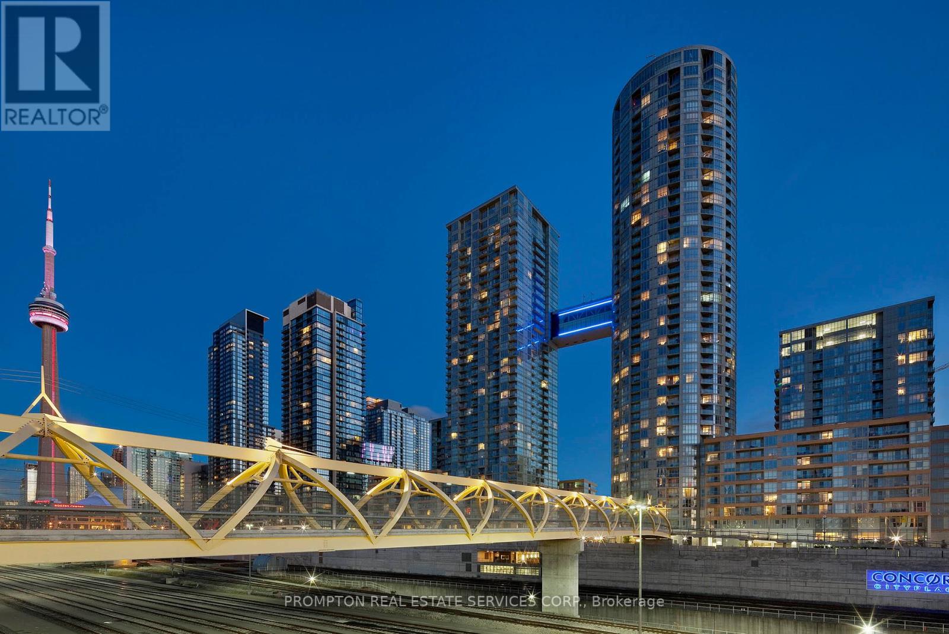901 - 68 Merton Street
Toronto, Ontario
Welcome to Life Condos, where modern design meets everyday convenience. This stunning 1+ Den suite boasts soaring 9 ft ceilings, floor-to-ceiling windows, and a coveted south exposure that fills the home with natural light throughout the day. The beautifully upgraded kitchen features quartz countertops, a stylish backsplash, stainless steel appliances, and custom light fixtures that add a touch of elegance. the open-concept layout flows seamlessly into the living and dining areas.The spacious primary bedroom includes a large closet, while the versatile den provides flexible living options ideal for professionals working from home or as a guest space. Offering a unique urban lifestyle in one of the city's most desirable locations, with trendy coffee shops and restaurants just around the corner. A wide array of amenities, including 24 hr concierge, a gym, party room, cozy library, theatre room, guest suites and BBQ area. this home is truly move-in ready. (id:60365)
1506 - 212 Eglinton Avenue E
Toronto, Ontario
One Bedroom Plus Den Desirably Located At Mt.Pleasant & Eglinton. Practical Layout And Spacious Rooms Featuring Laminate Floors And New Carpeting In The Bedroom, A Modern Kitchen With Stone Counters And Stainless Steel Appliances, Open Concept Den Ideal For Home Office And A Balcony With A View! The Unit Is Clean And Recently Freshly Painted. Building Amenities Include Concierge , Exercise Room, Indoor Pool And Guest Suites. Situated In The Heart of Midtown This Suite Is Walking Distance To TTC, Grocery Stores, Amazing Shops, Restaurants, Cafes, Pubs, Parks And Theater. One Underground Parking Space, One Locker And Utilities Included In The Rent! (TV/Internet Not Included). (id:60365)
706 - 99 The Donway W
Toronto, Ontario
Bright & Spacious 1-Plus-Den Unit With Brilliant Layout. Panoramic View & 9' Ceiling. Gourmet Open Concept Kitchen with Modern Cabinets, Undermount Sink, Granite Countertop & Backsplash. High Quality Laminate Floor. Master Bedroom with Floor To Ceiling Window, Mirrored Closet and 4-PcEnsuite Bath. Ensuite Laundry. Excellent Amenities with Friendly 24-Hr Concierge, 5th Floor RooftopTerrace & BBQ Area, Theatre/Media, Pool Table, Gym, Party Room, Pet Spa & Visitor Parking. Walking distance to The Shops at Don Mills, Cinema, Bars & Restaurants, Public Transit. (id:60365)
2209 - 1055 Bay Street
Toronto, Ontario
Welcome to Tridel Built Polo Club 1 conveniently located at Bay & Bloor in Downtown Toronto. This spacious 1 bedroom plus den unit features a good size den that could be used as a 2nd bedroom. Freshly painted unit with newly replaced large windows, laminate flooring, updated kitchen and brand new broadloom in the bedroom. Includes 1 parking and 1 locker. Monthly maintenance fees includes all utilities. Walking distance to U Of T, Yorkville, Bloor Street, transit, and restaurants. Great Amenities: 24 Hour Security Concierge, Gym, Pool, Visitor Parking, Party Room, Rooftop Terrace. (id:60365)
817 - 33 Mill Street
Toronto, Ontario
33 Mill isn't just a condo building, its a lifestyle. Located in the heart of the historic Distillery District, where vibrant community living meets downtown convenience. Why will you love this building? The amenities floor is next level. A fully equipped gym for your morning workouts, a stylish party room for unforgettable nights with panoramic city views and an epic outdoor pool with uninterrupted views of the CN Tower down The Esplanade. Perfect for sun-soaked lounging, skyline selfies, and golden hour hang outs. The best part? The social energy. This building is known for its tight-knit community and social scene, something you'll feel the moment you take your first pool plunge this summer. Inside the unit you'll find a bright and efficient 1 bed + den layout with 568sqft of smart design. No long hallways, just great flow. NW-facing balcony = stunning sunsets & sparkling city views. Stainless steel appliances, updated bathroom, floor-to-ceiling windows for all that natural light. Steps to everything: Cafes, galleries, restaurants, shops, and TTC right outside your door. Perfect for Tenants looking for that sweet mix of style, community and location. (id:60365)
212 Cummer Avenue
Toronto, Ontario
Very Convenient Location, Renovated From Top To Bottom. Newly Roof Shingles, Furnace and Air Conditioner; Very Spacious Like A New House With 6 Bedrooms. Circular Driveway. Close To Yonge And Public Transport, Schools, Shopping Plaza, Modern Lighting Fixtures. (id:60365)
1909 - 33 Singer Court
Toronto, Ontario
Welcome to this bright and spacious 882 sq ft corner suite with an additional 126 sq ft balcony. This 2-bedroom + large den home is filled with natural light and offers unobstructed views. The versatile den is a true bonus, perfect as a home office or even as a 3rd bedroom. The modern kitchen displays stainless steel appliances, granite countertops, a large island, and custom built-in storage. The primary bedroom features a 4-piece ensuite and generous closet space. This unit also includes one designated underground parking spot and one locker, offering added convenience and storage. Enjoy first-class amenities including a full gym, indoor pool, hot tub, pet wash station, badminton court, basketball court, outdoor terrace with BBQ area, children's playroom, games and karaoke lounges, guest suites, visitor parking, and 24/7 concierge. Ideally situated just steps from Bessarion and Leslie TTC subway stations, this prime location delivers unparalleled convenience with quick access to Hwy 401/404, GO Transit, Community Centre, Bayview Village, Fairview Mall, IKEA, Canadian Tire, parks, schools, shops, and restaurants. A rare move-in-ready opportunity in one of North Yorks most desirable communities, perfect for anyone seeking space, natural light, and a connected lifestyle. (id:60365)
20 Walker Road
Toronto, Ontario
Magnificent Custom Home Nestled on a Quiet Court. Featuring a striking limestone and brick exterior, this residence showcases 4103 sq ft total ( 3003 upper + 1100 sq ft) lower a modern open-concept design with soaring ceilings and a contemporary open-riser staircase. The chef-inspired eat-in kitchen boasts a large center island, top-of-the-line appliances, a convenient servery, and a breakfast area overlooking the gardens, seamlessly connecting to the dining and living spaces. The family room offers a cozy fireplace and walkout to the terrace, enhanced by a skylight that fills the space with natural light. Additional conveniences include upper and lower-level laundry rooms. The primary suite offers a tranquil retreat with a spa-like 6-piece ensuite and walk-in closet. The lower level is designed for entertaining, complete with a wet bar, radiant heated floors, and a walkout to the yard. Nestled in prestigious West Lansing, this residence offers a rare blend of tranquility and convenience. Enjoy the charm of a quiet, tree-lined street with a country-like ambiance, while being just steps from scenic ravines, lush parks, tennis courts, boutique shopping, top restaurants, transit, and effortless access to Highway 401. (id:60365)
177a Highbourne Road
Toronto, Ontario
Welcome to 177A Highbourne Road, situated in the highly desirable Chaplin Estates neighbourhood. This exquisite detached home features four bedrooms and five bathrooms, enhanced by beautifully curated front and rear landscaping, along with a private driveway and built-in garage. Spanning over 3,500 square feet across three levels, the residence offers a versatile and functional floor plan. Experience soaring 10-foot ceilings on the main floor, elegant oak hardwood flooring throughout, and custom crown moulding. The expansive chef's kitchen stands out, complete with a spacious island and breakfast nook, equipped with a Viking range, hood, refrigerator, and a Miele dishwasher. It overlooks a warm family room featuring a gas fireplace, with two walk-outs leading to the rear deck. On the upper level, the impressive primary suite includes a walk-in closet, a double closet, and a luxurious five-piece ensuite bathroom. Additionally, there are three more generously sized bedrooms with ample closet space. The lower level boasts high ceilings and a large recreation room with a walk-out to the outdoors. This home is ideally located near top-rated public & private schools, including U.C.C, Havergal, and B.S.S, as well as all the amenities along Eglinton Avenue. Enjoy easy access to TTC, the upcoming LRT, and just a short drive to downtown. (id:60365)
1802 - 33 Lombard Street
Toronto, Ontario
Step into the ultimate urban lifestyle at the award-winning Spire Condominiums, where sleek design meets one of Toronto's most vibrant locations at Church & Yonge. This competitively priced 1-bedroom suite (approx. 594 sq ft) offers soaring 9-foot ceilings, full-height windows,and a thoughtful layout that blends functionality with style.A unique feature of this home is the optional custom bookcase that doubles as a striking room divider-perfect for creating a cozy library nook alongside a dining area that feels wrapped in wall-to-wall glass. Whether you're hosting friends or enjoying quiet evenings at home, this versatile design detail makes the space feel truly one-of-a-kind.The gourmet kitchen is fitted with stainless steel appliances, full-sized fridge, stone counters, and ample storage, opening seamlessly into a spacious living/dining room designed for entertaining. Step onto your private balcony and enjoy sweeping city views that showcase the best of Toronto's skyline. The serene bedroom offers a restful retreat with modern finishes and smart storage solutions. Residents of Spire enjoy exceptional amenities: 24-hour concierge, fitness centre, yoga studio, party/meeting rooms,guest suites, and beautifully landscaped outdoor spaces. Just steps from St. Lawrence Market,the Financial District, Ryerson, George Brown, Union Station, Eaton Centre, and the waterfront-this is truly downtown living at its finest.Included with this suite: one exclusive underground parking space for convenience. Tenant pays hydro. Don't miss your chance to own a stunning downtown condo that balances design, comfort, and unbeatable value.Move in and experience everything Toronto has to offer-schedule your private showing today! (id:60365)
210 Homewood Avenue
Toronto, Ontario
A Home That Redefines Luxury and Leaves a Lasting Impression! Step into pure elegance at this Brand New Custom-Built Estate on a prime 50x132 Ft Lot where every inch is masterfully designed for unparalleled living. Boasting around 4,292 sqft. across the main and second floors plus an additional around 2,099 sqft. in the finished walk-up basement, this home offers over 6,300 sqft. of total luxury. The striking precast front facade paired with a solid mahogany front door creates a grand welcome into the 15ftsoaring marble-slab foyer, a true statement of opulence. Enjoy 10ft ceilings on the main floor and nearly12-ft ceilings in the basement, with European-style oversized windows, white oak engineered hardwood floors on the main and second levels, and solid white oak staircases. The basement is finished with elegant porcelain tile flooring throughout. Luxury meets convenience with a fully integrated elevator, heated driveway, heated porch, heated garage, heated back steps walkout, and heated basement floors. Plus, electric heated floors in all showers and the foyer deliver spa-like comfort. Outfitted with top-of-the-line Miele appliances, Control4 smart home automation on both floors, Legrand designer switches upstairs, three gas fireplaces, 7 exterior security cameras, and a central vacuum system, this home is both intelligent and secure. Relax in your spa-style master ensuite with a private steam sauna, or unwind in the dry sauna located in the basement. Practicality is covered with two furnaces, two laundry sets, and ample storage space throughout. A rare offering where craftsmanship, innovation, and modern luxury meet all in a prestigious, sought-after location. Welcome to your forever home. You Must See!! (id:60365)
3201 - 15 Iceboat Terrace
Toronto, Ontario
Welcome to Parade Condos by Concord perfectly located on a quiet street just steps from the pedestrian bridge to The Well.This bright and efficient north-facing 1bedroom suite comes complete with a parking space and locker, offering both comfort and convenience. Floor-to-ceiling windows fill the home with natural light, while the smart layout includes a private balcony, abundant kitchen cabinetry, and generous closet space.Enjoy the convenience of being within walking distance to The Wells premier shopping and dining, as well as countless restaurants, bars, grocers, schools, community centres, libraries, the waterfront, and transit. Toronto landmarks like the CN Tower, Rogers Centre, and Scotiabank Arena are only minutes away.Right next door, the expansive Canoe Landing Park offers 8 acres of green space with soccer fields, playgrounds, a dog park, picnic areas, yoga lawns, and scenic walking and jogging trails.As a resident, you'll also have access to the exclusive Parade Club, boasting world-class amenities such as an indoor pool, state-of-the-art fitness centre, yoga studio, squash courts, theatre room, party and games rooms, rooftop terrace with BBQs, and 24-hour concierge. The building also provides guest suites, a children's play area, and ample visitor parking.Live in the heart of CityPlace and experience the very best of downtown Toronto at your doorstep. (id:60365)

