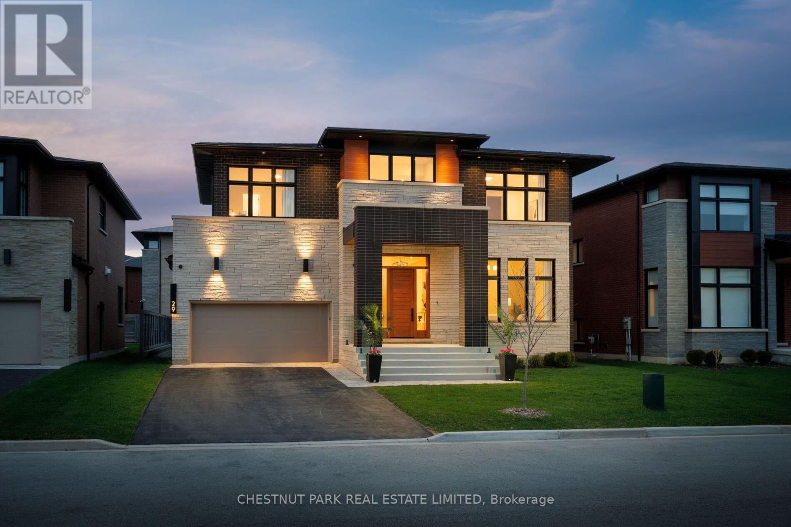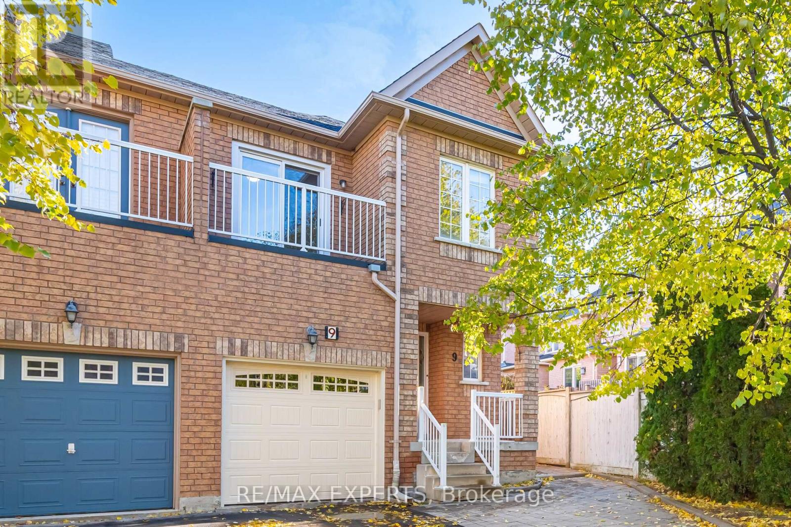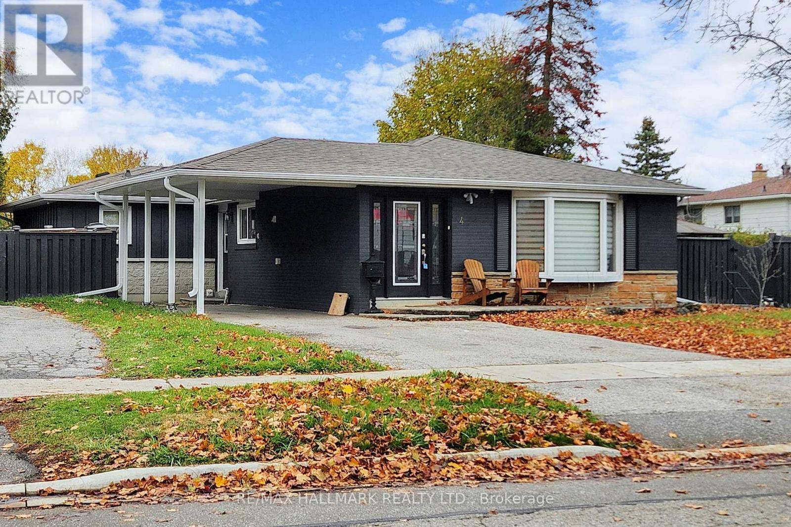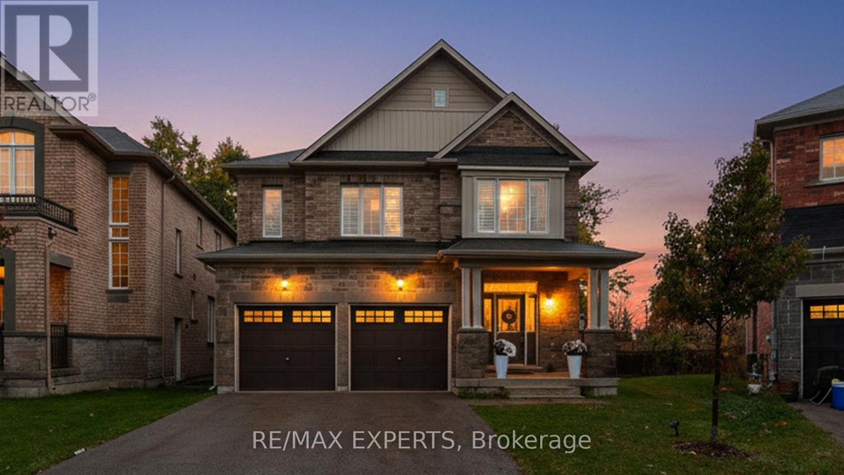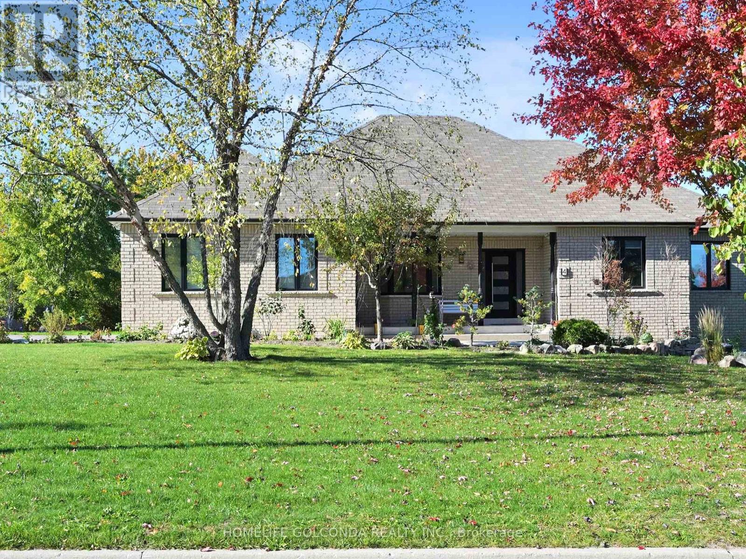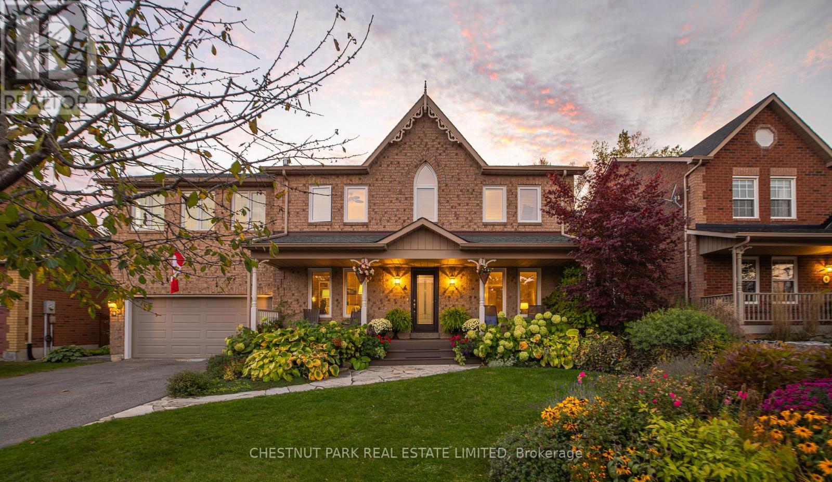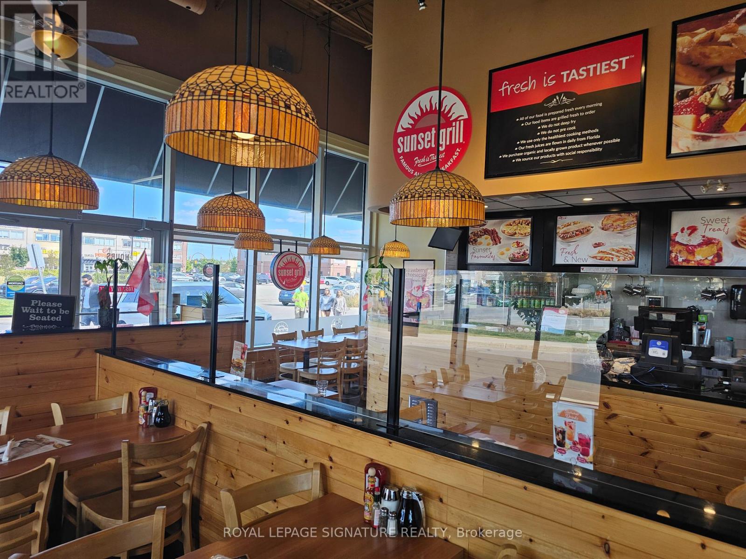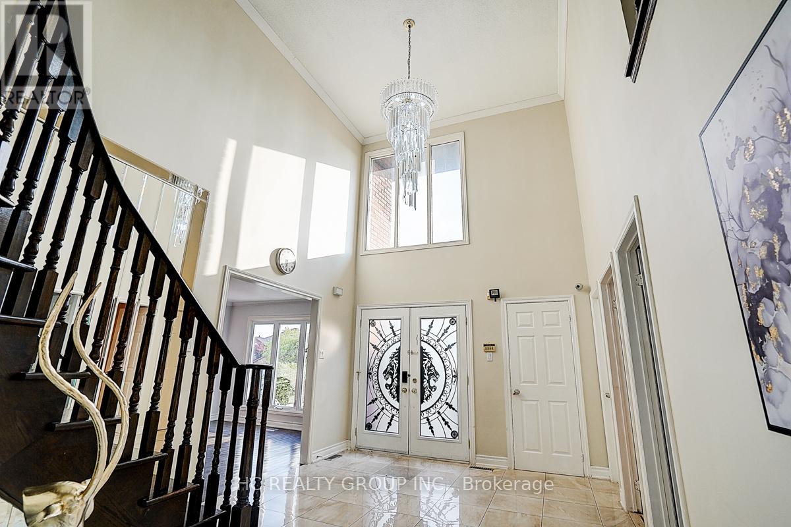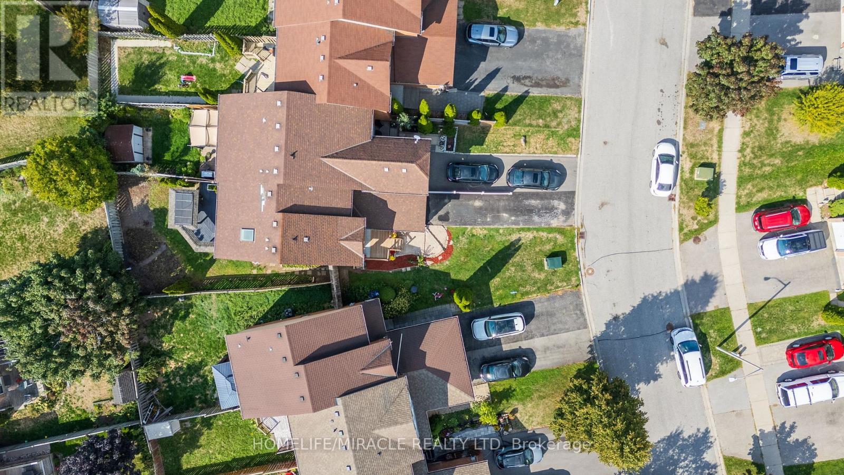A101 - 241 Sea Ray Avenue
Innisfil, Ontario
This is your chance to own a slice of luxury vacation living, just one hour from the GTA. Whether you're looking for a full-time home, weekend escape, or a smart investment, this unit checks all the boxes. Every day is like you're on vacation in this stunning 2-bedroom, 2-bathroom condo located in the heart of the vibrant Friday Harbour Resort, in sought-after building A, unit 101. This is the Green Ash model, bigger than other 2 bedrooms offered, this bright and modern unit boasts an open-concept layout with floor-to-ceiling windows and luxury finishes in 864 square feet. The kitchen features sleek cabinetry, quartz countertops, and stainless steel appliances, opening into a stylish living/dining space ideal for entertaining. The primary suite offers a spa-like 4-pc en-suite and plenty of closet space, while the second bedroom is perfect for guests or the rest of the family. Larger en-suite laundry closet and lots of storage make it easy to keep the place looking its best. The huge corner terrace is perfect for morning coffees, evening glasses of wine and will be your gateway to all the world-class amenities that Friday Harbour has to offer; including Private beach club, Boardwalk shops & restaurants, championship 18-hole Golf course, marina and more! Includes underground parking and a storage locker. Seller potentially willing to offer VTB to Buyer (id:60365)
29 Limerick Street
Richmond Hill, Ontario
A rare blend of luxury, design, and natural beauty awaits at this custom-built Acorn home, located in the prestigious Limerick Point community of Oak Ridges Lake Wilcox. Originally purchased from the builder in 2023 (Tarion Home Warranty), this elegant 4-bedroom, 5-bathroom residence offers 4,724 square feet of refined living space over three levels on a quiet cul-de-sac backing onto protected ravine and lake views. Thoughtfully designed with premium finishes and over $270K in upgrades, the home features soaring 10-foot ceilings on the main level, oversized floor-to-ceiling windows, 7-inch oak hardwood floors, solid wood doors, and exquisite custom millwork throughout the kitchen and closets. The open-concept great room, with a striking gas fireplace, flows seamlessly into a chef's dream kitchen, outfitted with Wolf & Sub-Zero appliances, quartz countertops, a warming drawer, and floor-to-ceiling custom cabinetry. A large island and walkout to the landscaped backyard make this space ideal for entertaining. Upstairs, enjoy 9-ft ceilings and four spacious bedrooms, including a luxurious primary suite with a fireplace, a spa-inspired 5-piece ensuite with heated floors, a soaker tub, an oversized shower, and custom his-and-hers walk-in closets. A well-appointed laundry room offers added convenience. The bright lower level features wide above-grade windows, a 4-piece bath, Berber flooring, a cold cellar, and ample storage. A 3-car tandem garage and parking for four additional vehicles provide functional luxury for modern families. Surrounded by forest and trails, yet minutes from Lake Wilcox, schools, and amenities, this home offers peace, privacy, and unmatched quality. (id:60365)
9 Marathon Avenue
Vaughan, Ontario
Welcome to 9 Marathon Avenue, a beautifully maintained home in the highly sought-after Patterson community of Vaughan. This bright and spacious 3-bedroom, 3-washroom property offers a functional layout perfect for families. Enjoy a cozy, finished basement-ideal for a recreation room, home office, or additional living space. Located in a quiet family-friendly neighbourhood close to top-rated schools, parks, transit, and all essential amenities. A wonderful opportunity to own a home in one of Vaughan's most desirable areas! (id:60365)
4 Devins Drive
Aurora, Ontario
Exceptional Bungalow Set On A Premium 54x121 Ft Lot Featuring A Private Backyard Oasis With Large Pool & Cabana. Step through the front door into a welcoming foyer with stone flooring, built-in bench, and custom wall panelling. The open-concept main level features hardwood floors, LED pot lights, and a striking custom stone accent wall that enhances the home's timeless charm. The kitchen offers stainless steel appliances, granite countertops, and generous cabinetry, along with a centre island featuring a breakfast bar, double undermount sink and dishwasher. A custom wet bar area serves as a unique addition, ideal for entertaining guests. The living area, framed by a large bay window with zebra blinds, fills the space with natural light and offers views of the manicured front yard. The spacious primary bedroom features double closets and a 4pc ensuite. The flexible home layout allows the option to convert rooms for a third bedroom. Walk out to an expansive deck with wooden glass railing and ambient lighting, overlooking the lush backyard retreat. The private oasis showcases a large inground pool and tiki bar, creating the perfect backdrop for summer gatherings. A separate entrance leads to the fully finished basement apartment, complete with kitchen, living area with fireplace, two bedrooms, and a 3pc bathroom. Currently tenanted and generating steady month-to-month rental income, with the tenant willing to stay. This lower suite offers excellent flexibility for extended family or investors. Nestled on a quiet, family-friendly street in one of Aurora's most desirable neighbourhoods, just minutes from top-rated schools, shopping, restaurants, golf, and scenic parks. A rare opportunity to own a beautifully updated home with income potential in a sought-after location! (id:60365)
66 Robb Thompson Road
East Gwillimbury, Ontario
Beautifully upgraded 2800+ sqft, 4-bedroom, 4-bath detached home in East Gwillimbury's sought-after Mt Albert community. Built in 2021, this modern 2-storey home features an open-concept layout with hardwood floors, a gas fireplace, and an upgraded chef-inspired kitchen with quartz countertops, a custom waterfall breakfast island, upgraded cabinetry, and upgraded stainless steel appliances. Spacious yet cozy living room with fireplace and walkout to wooden deck . Premium pie-shaped lot measuring 76ft wide at the back. Main floor Laundry with direct access to double car garage. The upper level offers a spacious primary suite with 5-piece ensuite and large walk/in closet , a second bedroom with private ensuite & walk/in closet , plus two additional large bedrooms connected by a Jack-and-Jill bath and an open loft area perfect for work or study. Create your personalized space in the partially finished basement (approx 1300 sqft). Located on a quiet, family-friendly street close to schools, parks, and shops, with convenient access to Hwy 404, GO Transit, and major amenities. A stylish, move-in ready home in one of East Gwillimbury's most welcoming family friendly neighbourhoods. (id:60365)
8912 Martin Grove Road
Vaughan, Ontario
In-Law Suite + 47 122 ft Lot + Across from a School in Elite Elder Mills. This 4-bedroom, 3.5-bath detached home sits on a premium 47 X 122 ft lot in one of Vaughan's most sought-after neighborhoods, where top-rated schools, quiet streets, and long-term neighbours define the lifestyle. Why Families Love It Here: Education at your doorstep! A highly rated school directly across the street means no long commutes, safer drop-offs, a true community hub. Nanny/In-Law Suite with Separate Entrance: A rare find, complete with its own garage entrance ideal for multigenerational living, or todays must-have live-in help. Spacious Den: Perfect for a home office. Ample Parking: With a 2-car garage plus a private driveway that fits 4 cars, plenty of space for teens w/ their own car & young adults returning home. Bright & Versatile Layout: Oversized bedrooms & generous living spaces designed to grow with your family. All-Season Sunroom: A bright, versatile retreat where you can enjoy morning coffee, cozy winter afternoons, or summer evenings. The backyard is your private escape neighbors are virtually nonexistent thanks to extra deep adjacent lots! Plus, this home is very close to a school & park allowing for privacy & convenience. Community Feel: Low-turnover Street w/ established neighbours who have built roots. Convenience: Minutes to Hwys 427/407 & transit links to Vaughan Metropolitan Centre, perfect for busy professionals. The Park within a hop, skip & a jump, sports facilities nearby, & shopping close at hand for a complete family lifestyle. This home speaks to families & affluent professionals with kids, teens, young adults balancing work, academics, & activities. With a separate entrance to the basement from the garage & a separate entrance to the garage from outside, this home is perfect for multigenerational living. This home is a long-term investment in your family's lifestyle & future. (id:60365)
4 Deer Ridge Road
Uxbridge, Ontario
Exceptional Opportunity on a Private 145x365 Ft Estate Lot!Nestled in the prestigious goodwood Community, this meticulously updated 3-bedroom bungalow offers an unparalleled living experience surrounded by nature and privacy.Step into elegance with new high-quality windows and front door (2024), new interlock backyard patio, and a beautifully landscaped garden that wraps around the home for ultimate seclusion. Enjoy newer garage doors, upgraded vanities, and a walk-out basement-a perfect canvas for future living or entertainment space.The open-concept eat-in kitchen features rich cabinetry, a large center island, and gleaming hardwood floors, seamlessly connecting to a cozy family room with fireplace. Expansive windows flood the home with natural light and showcase manicured lawns, irrigated gardens, and a spacious deck ideal for outdoor gatherings.The primary suite overlooks the tranquil backyard oasis, offering a peaceful retreat at day's end.Located minutes from Uxbridge and Stouffville town centres, this luxury residence combines country serenity with modern convenience. Whether you're walking through the woods, relaxing on your deck, or entertaining under the stars (id:60365)
4 Galloway Crescent
Uxbridge, Ontario
Set in one of Uxbridge's most coveted neighbourhoods, this exceptional home offers +4,700 S.F. across three finished levels. Nestled on a private 61x113 ft lot backing onto protected green space, the property is surrounded by mature trees. A bonus 2nd storey loft crowns the home - capturing panoramic sunrise views that are among the best in town. Manicured gardens make a lasting first impression, leading into a warm and fully restored interior. The main level hosts a formal living & dining room, open concept eat-in kitchen & family room, plus office & laundry room. The chef's kitchen features Cambria quartz countertops, S/S appliances and a W/O to the private backyard. Multiple dining & lounging areas make it the perfect setting for entertaining or quiet evenings outdoors. Elegant French doors connect the formal living room to a grand foyer with a central skylight & a remodelled main-floor bathroom (2025) and upgraded laundry room (2025) add custom touches to the home's thoughtful layout. Upstairs, four spacious bedrooms & a comfortable great room provide space for family & guests. The ~700 sq ft loft is complete with vaulted ceilings, skylights, gas FP, hardwood floors, & a kitchenette/wet bar. This versatile space can function as an entertainment zone, creative studio, or can be enclosed to create a fully self-contained apartment (see floorplans). A second-level balcony extends along the back of the addition, offering separate access and pretty views.Throughout the home, restored oak hardwood floors (2020), smooth ceilings, pot lights, and new windows (2023), reflect consistent attention to detail. The finished basement offers a 5th bedroom, full bathroom & games room ideal for guests or extended family. Positioned just steps from Quaker Trail & minutes from the off-leash dog park, schools, Farmer's Market & all that Uxbridge has to offer, this residence unites thoughtful updates, multi-generational potential, unforgettable views, & privacy in a premium location. (id:60365)
3604 Major Mackenzie Drive W
Vaughan, Ontario
Profitable and modern Sunset Grill franchise located in a AAA plaza in Vaughan, just off Highway 400 at Major MacKenzie. This 2,112 sq ft restaurant is built to the classic franchise layout and offers seating for 110 in a bright corner location with excellent signage and visibility. The open-concept kitchen is fully equipped with a 14-ft commercial hood and a walk-in fridge. The space is designed for efficiency and consistency, providing a strong foundation for continued success under this well-established breakfast brand. Rent is an attractive $9,734 gross (including TMI) with a solid lease in place offering 2 + 5 + 5 + 5 years remaining. Franchise royalties are 5% + 1%, with training to be provided by head office pending franchisor approval. Please do not go direct or speak to staff. (id:60365)
19 Delancey Crescent
Markham, Ontario
A Rare Offering in One of Unionvilles Most Prestigious and Sought-After Neighbourhoods. Set on a premium, professionally landscaped lot, this 4-bedroom, 5-bathroom home combines timeless charm with everyday functionality, offering the perfect blend of space, comfort, and elegance. Freshly painted throughout, the interior feels bright, refreshed, and move-in ready. Featuring a 2-car garage and 6-car driveway, a welcoming office area at the front entrance, and a large family room on the main floor that can easily serve as an extra bedroom. Upgraded /Updated kitchen with stunning stone counters and with Breakfast Area access to the Garden. Stunning and spacious 2 bedrooms + 2 Bathrooms Basement with Separate Entrance to side of the House, More income Possibility! The main level boasts a formal living room, a spacious dining area ideal for hosting guests, and a warm and welcoming family room with a fireplace a cozy retreat for evenings in. The kitchen and breakfast area overlook the serene backyard,Ideally located within walking distance to Markville Secondary Schoolconsistently ranked among Ontarios Top high schoolsand Central Park Public School, both celebrated for their outstanding academic programs and strong community culture. Walking to historic Main Street Unionville, Toogood Pond, boutique shops, cozy cafes, and fine restaurants. Enjoy close proximity to The Village Grocer, Markville Shopping Mall (with over 140 stores including Walmart, Winners, Best Buy, etc.), top-rated schools, recreational facilities, libraries, parks, and sports venues. Commuting is effortless with easy access to Hwy 7, 404, 407, and public transit. (id:60365)
56 Ascolda Boulevard
Toronto, Ontario
Discover this spectacular 3-bedroom detached bungalow, perfectly situated on a large 50' x 112' corner lot in a quiet, sought-after family neighborhood. The main floor boasts hardwood flooring and California shutters throughout. The highlight is the newly renovated basement, offering a generous living area, a 3-piece bathroom, and two additional bedrooms with separate entrance. This property is an excellent opportunity to owe or invest, currently with tenants in place. Enjoy unparalleled convenience, being just minutes from the Eglinton GO Station, TTC, shopping, the public library, hospital, and multiple schools. (id:60365)
40 Landerville Lane
Clarington, Ontario
Welcome to this stunning freehold all-brick end-unit townhome, offering style, space, and convenience in one of Bowmanville's most sought-after family neighbourhoods. Thoughtfully maintained, this home is perfectly suited for first-time buyers or those looking to downsize. Featuring 3+1 bedrooms, 3 bathrooms, and a fully finished basement, it offers the perfect balance of comfort and functionality for modern family living. The main floor boasts a bright and spacious living & dining area with large windows, filling the home with natural light-perfect for family meals and gatherings and a walkout to a huge deck overlooking green space. The generous kitchen with breakfast area provides plenty of room for your family. Upstairs, the primary bedroom impresses with a skylight, walk-in closet, and a private 4-piece ensuite. Two additional bedrooms are well-sized with ample closet space and large windows, ideal for families. The finished basement is a true highlight, offering a cozy recreation room with pot lights and an additional spacious bedroom with a window for bright ness and safety. Outside, the fully fenced backyard delivers privacy and space-perfect for entertaining, relaxing, or barbecuing. The private driveway accommodates two cars plus one in the garage. This ideal location is within walking distance of French, Montessori, public, and Catholic schools, as well as beautiful parks and trails. Just minutes from downtown Bowmanville, the future South Bowmanville Rec Centre, Clarington Fields, shopping, restaurants, and all major amenities. Five minute drive to Highway 401 and walk to public transit makes commuting a breeze. Nearby, you'll also find healthcare, places of worship, grocery stores (Canadian & ethnic), banks, and more. This family-friendly townhome blends style, comfort, and convenience-make this your home today! (id:60365)


