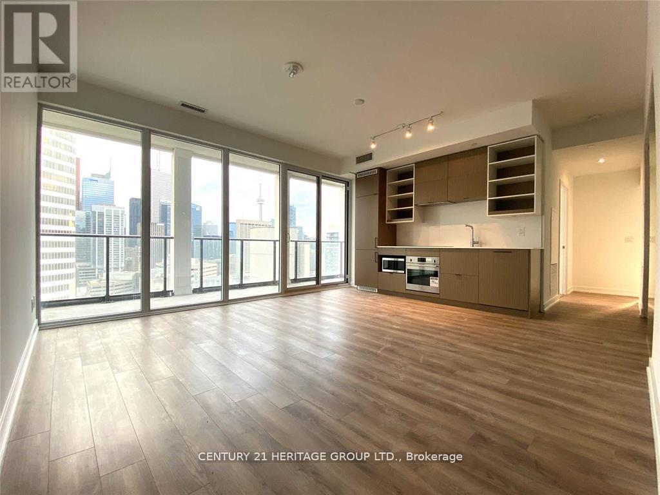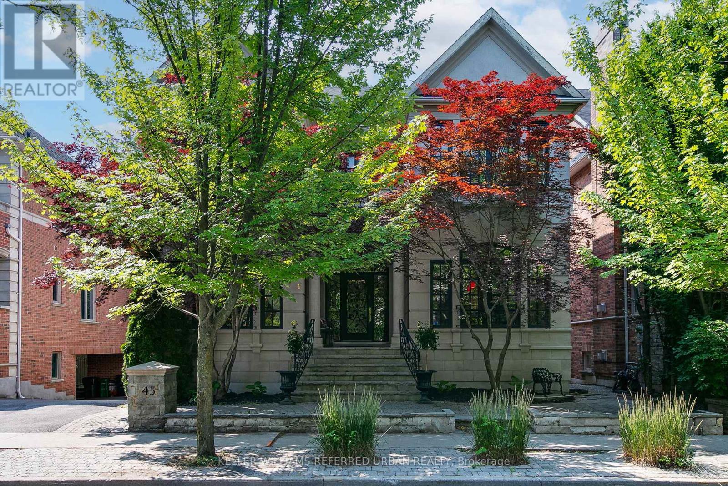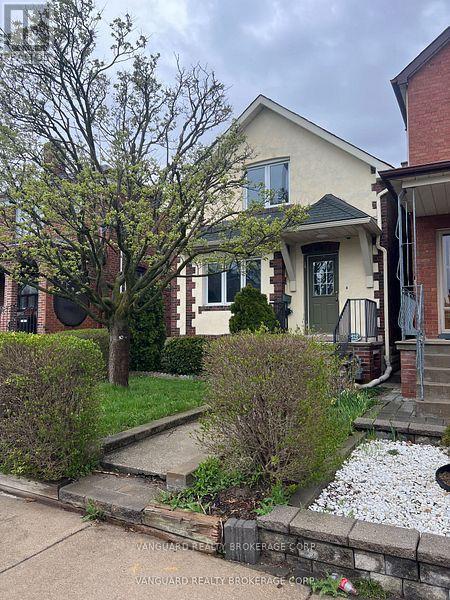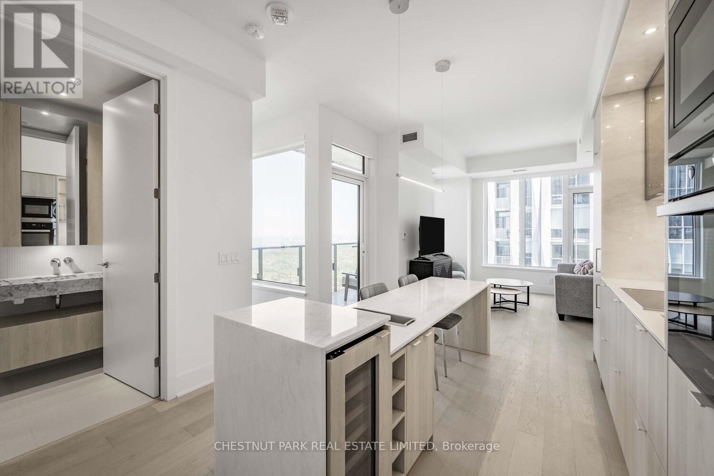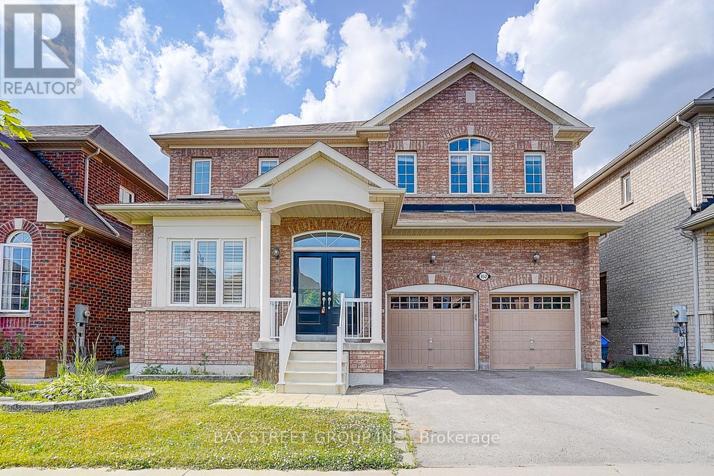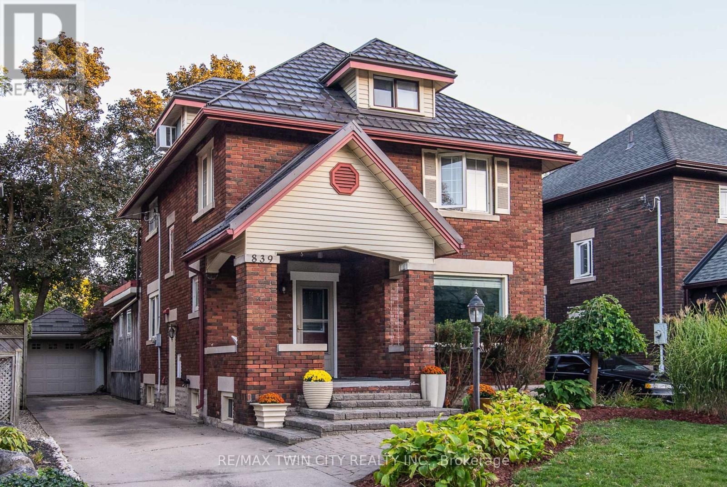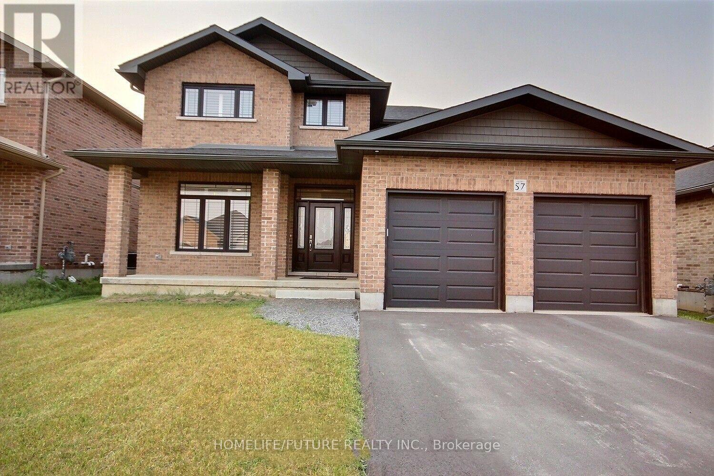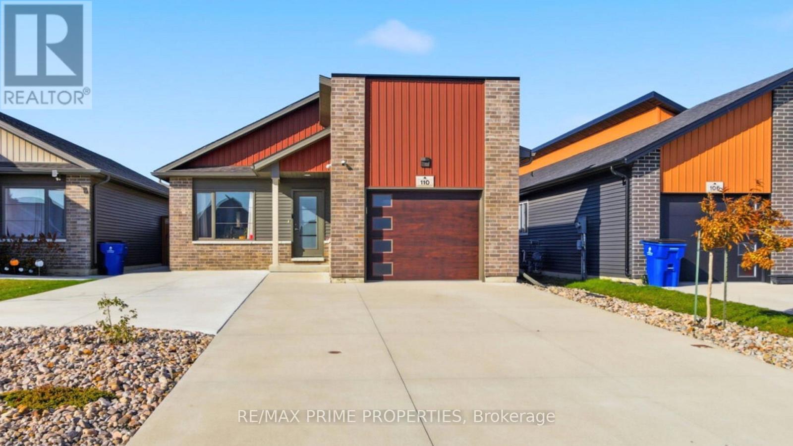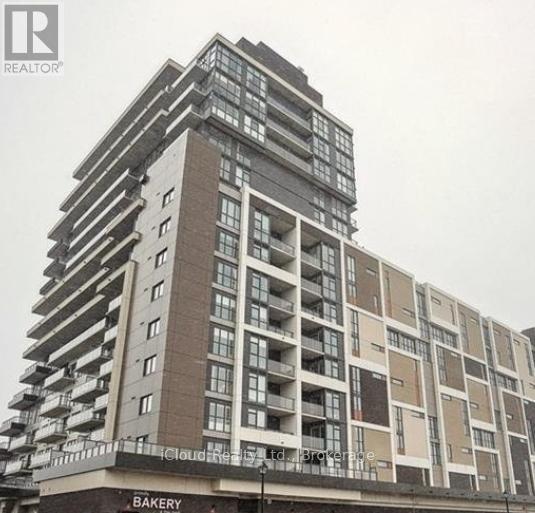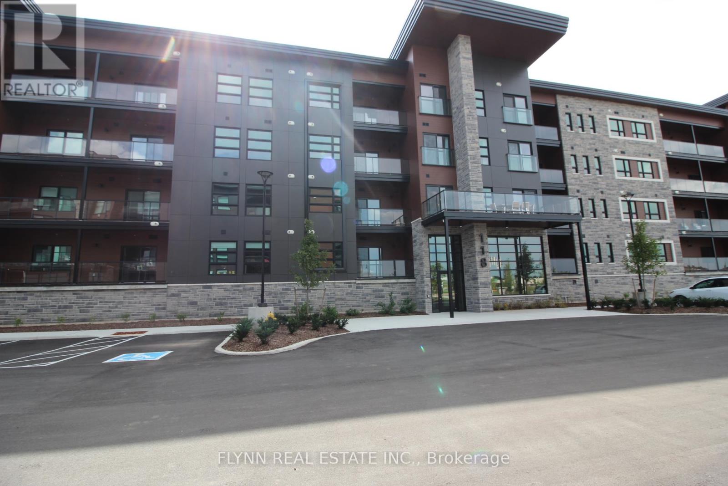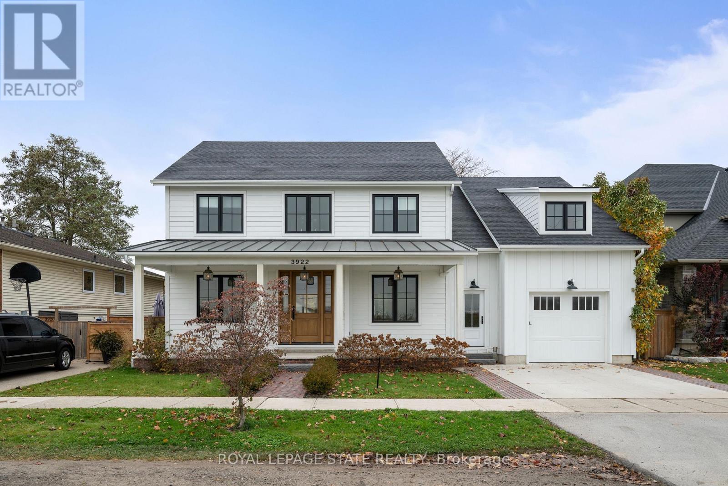2210 - 20 Edward Street
Toronto, Ontario
Modern and Spacious 3 Bedroom Condo in the Heart of Downtown Toronto! Located at Yonge & Dundas, Steps to Everything the City Has to Offer. Bright Open-Concept Layout with Floor-to-Ceiling Windows and a Large Balcony Offering Stunning City Views. Contemporary Kitchen with Integrated Appliances and Sleek Finishes. Exceptional Walk Score of 99 - Just Steps to TTC Subway, Eaton Centre, Toronto Metropolitan University, University of Toronto, Hospitals, Shops, Restaurants, Cafés, and Entertainment. Perfect for Urban Living! (id:60365)
45 Mathersfield Drive
Toronto, Ontario
Luxury Meets Location in South Rosedale! Nestled in one of Torontos most prestigious neighbourhoods, this South Rosedale gem is part of a rare, exclusive enclave developed approximately 25 years ago. A true prize, this home blends timeless craftsmanship with refined elegancecustom moldings, vaulted ceilings, and top-tier construction speak to its luxurious pedigree.Enjoy unparalleled convenience: you're just a 5-minute walk to the Summerhill subway, fine dining, boutique shopping, and more. This is a rare opportunity to own a distinguished home in a location where luxury truly meets lifestyle. (id:60365)
88 Lanark Avenue
Toronto, Ontario
Recently renovated 2 bedroom 2 bathroom detached in Oakwood Village, Just steps to Oakwood LRI.Enjoy this updated and charming home, new kitchen, counter tops, and appliances, updated washrooms with new tiles, vanities, and fixtures. New flooring in Living/Dining rooms, and Bedrooms. Updated electrical outlets, switches, and light fixtures throughout. Recently painted top to bottom.Separate side entrance with basement apartment. Shared driveway with private garage and yard.Conveniently located steps from a number of local amenities including shops, grocery stores. schools, parks, restaurants, places of worship, and vibrant neighborhoods. (id:60365)
4904 - 11 Yorkville Avenue
Toronto, Ontario
Experience Elevated Living in Yorkville's Newest Luxury Residence! Welcome to this stunning, fully furnished condo featuring 2 bedrooms plus a media area and 2 full baths in an exclusive, newly constructed building overlooking Toronto's lush Rosedale Ravine. With 823 sq. ft. of thoughtfully designed interior space and a spacious northeast-facing balcony, this light & airy, fully furnished corner suite is move-in ready and ideal for professionals, downsizers, or downtown enthusiasts! The sleek kitchen features white marble countertops, a functional kitchen island that one can sit at, and modern light and neutral cabinetry. Integrated hi-end appliances including microwave & wine fridge. Opens seamlessly into a bright living area with floor-to-ceiling windows providing sweeping & awesome north east views. Designer cabinetry & white marble countertops throughout the suite. Desirable split bedroom plan features a primary bedroom boasting 2 closets and a stylish spa-like 4-piece ensuite bath, while the second bedroom offers flexibility for guests or a dedicated home office. 3-piece secondary bath/powder room. Enjoy the additional media/workspace area just off the kitchen, definitely a bonus. Locker included. Automatic blackout window blinds in bedrooms & principal rooms. Located in the heart of Yorkville, steps from designer boutiques, gourmet restaurants, cafés, and the University of Toronto. TTC and all Subway lines are mere steps away. Walk score 100. Enjoy a world-class building, fabulous amenities including: state-of-the-art fitness center, Hamman spa & steam room, indoor/outdoor infinity pool, piano lounge, wine lounge, zen garden, fully equipped business centre, private theatre, BBQ lounge, 24/7 concierge. Whether you're entertaining or working from home, this unit offers style, comfort, convenience, and refined living in one of Toronto's most coveted neighbourhoods. (id:60365)
852 William Lee Avenue
Oshawa, Ontario
Welcome to this well maintained Double Garage Detached Home in a High-Demand Neighborhood!This stunning home features a 9 ceiling on the main floor, an open-concept kitchen with granite countertops and a stylish backsplash. Enjoy hardwood flooring throughout the main and second floors, and elegant oak staircase. The luxurious primary bedroom boasts his & her closets and a spa-like ensuite. One additional bedroom with private ensuite on the second floor offer ultimate comfort and privacy. Huge fully fenced backyard (2021) perfect for outdoor activities. Most lighting fixtures have been tastefully upgraded. Conveniently located near parks, schools, and shopping plaza. A perfect home for families seeking space, style, and location! (id:60365)
839 Queens Boulevard
Kitchener, Ontario
Welcome to this gorgeous character-filled 2-storey home located on the prestigious, majestic and tree-lined Queens Boulevard. Perfectly blending historic charm with modern updates, this home is truly move-in ready. Main Floor Highlights: Spacious foyer leading into an open-concept living & dining room with newer engineered hardwood flooring Bright kitchen with raised panel oak cabinets and a built-in gas cooktop. Cozy main floor family room featuring a gas fireplace, 2-piece bathroom, large newer window, and a walkout to the deck & private fenced backyard with a tranquil pond Second Floor: Three comfortable bedrooms, Nicely appointed 4-piece bathroom with a glassed-in shower,Walkout access to a large flat rooftop area - ideal for a future sun deck or garden. Finished Loft Retreat: Exquisite loft bedroom with a gas fireplace and charming Juliet balcony - perfect for a private escape or playground for kids. Additional Features: Newer stylish metal roof.Updated wiring throughout. Family room addition with board & batten exterior Basement includes a laundry area plus an additional bright room with a wardrobe ideal as an office or den, cold room for preserves. Single car garage.This is a move-in-and-relax home with additional possibilities to make it your own. Located on one of Kitchener's most sought-after boulevards, this property combines timeless charm with thoughtful updates - an opportunity not to be missed! This is a Hospital Quiet zones with all sirens off. (id:60365)
57 Bel Air Crescent
Quinte West, Ontario
Beautiful 4+1 Bedroom, 3 Full Bath All-Brick Detached Home In The Highly Sought-After Appledene Park Estates, West End Trenton. ThisCarpet-Free Home Features Cambria Quartz Countertops Throughout, A Modern Eat-In Kitchen With Gas Stove And Stainless Steel Appliances,And A Flex Room On The Main Floor Ideal For An Office. The Open-Concept Living And Dining Area Offers A Walkout To The Backyard.The Second Floor Includes 4 Spacious Bedrooms And 2 Full Baths, WithThe Primary Suite Featuring Laminate Flooring, A Walk-In Closet, And A 5-Piece Ensuite. Large Windows Throughout Provide Abundant Natural Light. Additional Features Include California Premium Vinyl Shutters, An Unfinished Basement, And Tarion Warranty. Conveniently Located Near Schools, Shopping, Dining, Walking Trails, And A Short Drive To PrinceEdward County. (id:60365)
110 Moonstone Crescent
Chatham-Kent, Ontario
Welcome to 110 Moonstone Crescent. Chatham-Kent! This beautifully maintained 3-bedroom detached bungalow offers 1530 sq. ft. of main-floor living in a highly desirable neighbourhood. Thoughtfully upgraded and move-in ready, this home delivers style, convenience and long-term value. Professionally designed exterior landscaping includes a rock landscape package by Glasshouse (wide plant warranty included) and a premium concrete driveway installed in 2023--1100 sq ft of concrete from front to back makes this home low maintenance and creates an impressive 6-car driveway parking setup, with no sidewalk to obstruct access-a major bonus for homeowners. A unique backyard fence access gate opens directly to Park Avenue, a future sidewalk path that will lead toward the scenic pond at Park Ave & Bloomfield-perfect for evening walks and outdoor enjoyment. Additional standout features include: 4 hardwired 1080p Swann security cameras with 1TB storage for full property coverage, main-floor laundry access for everyday convenience, bright, functional open concept bungalow layout and well-kept property inside and out. This home is a rare find that blends curb appeal, smart upgrades, and practical living. Whether you're downsizing, starting fresh, or looking for a solid investment, 110 Moonstone Crescent checks all the boxes. (id:60365)
511 - 550 North Service Rd Road
Grimsby, Ontario
Modern and spacious 1+den apartment for rent in Grimsby, Ontario. This bright unit offers an open-concept layout, a versatile den perfect for a home office, and a private balcony for relaxing outdoor space. Included is one dedicated parking spot. Conveniently located near transit, shopping, restaurants, and the beautiful waterfront. Clean, well-maintained, and move-in ready. (id:60365)
104 - 118 Summersides Boulevard
Pelham, Ontario
Welcome to 118 Summersides Blvd, where luxury and convenience meet in this exquisite 2-bedroom, 2-bath condo located in the heart of Fonthill. Offering approximately 1,000 square feet of beautifully crafted living space, this unit boasts a spacious entrance, in-suite laundry, and a large master bedroom with a walk-in closet, ensuite bathroom, and direct access to an expansive private balcony-perfect for enjoying peaceful mornings or evening sunsets.Situated in a prestigious building by Mountainview Homes, this condo provides unparalleled sophistication with one underground parking space and a secure storage locker. Residents enjoy first-class amenities, including a state-of-the-art fitness center, an elegantly designed rooftop patio, and an exclusive entertainment and games room.Positioned just steps from Fonthill's vibrant downtown, you'll find yourself within walking distance of upscale restaurants, boutique shopping, and premium grocery stores such as Sobeys and Food Basics, not to mention Starbucks for your daily coffee fix. This is elevated living at its finest. All room measurements are approximate; tenants are encouraged to verify independently.Tenants are responsible for all utilities and rental equipment, including the hot water tank. (id:60365)
3922 Twenty Third Street
Lincoln, Ontario
Well-appointed modern farmhouse featuring a functional floor plan and outstanding curb appeal. Includes a self-contained 1-bedroom suite above the garage. The basement features an in-law setup with a walk-up entrance for added convenience. Beautifully landscaped grounds, a welcoming covered rustic rear porch, and a separate front entry mudroom enhancing the homes appeal. Generously sized principal rooms throughout. With some finishing touches, this property has excellent potential to make it your own. Property sold "as is, where is" basis. Seller makes no representation and/or warranties. RSA. (id:60365)
256 Walter Avenue S
Hamilton, Ontario
Welcome to 256 Walter Ave South, a beautifully maintained home located in Hamilton's desirable Rosedale neighbourhood. This charming and functional residence offers incredible flexibility for families, multi-generational living, or investment potential. Featuring 2 full kitchens, main level laundry as well as lower level laundry. This home is perfectly set up for an in-law suite or extended family living with a separate entrance. The lower level is complete with 2 additional bedrooms, a full bathroom, and a spacious living area, offering privacy and independence without compromising comfort. Upstairs, you'll find a bright and inviting layout with well-sized principal rooms, a modern kitchen, and a welcoming ambiance throughout. Thoughtfully updated and move-in ready, this property combines convenience and versatility in one of Hamilton's most family-friendly neighbourhoods. Close to parks, schools, shopping, transit, and major highways, this is a rare opportunity you don't want to miss! (id:60365)

