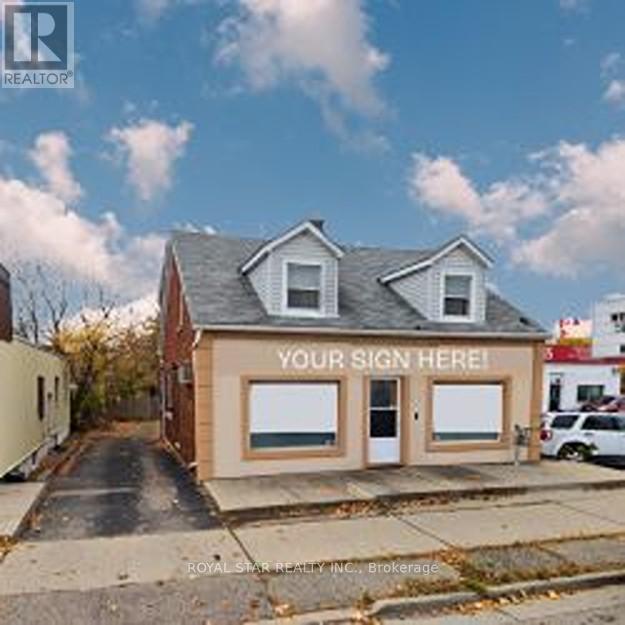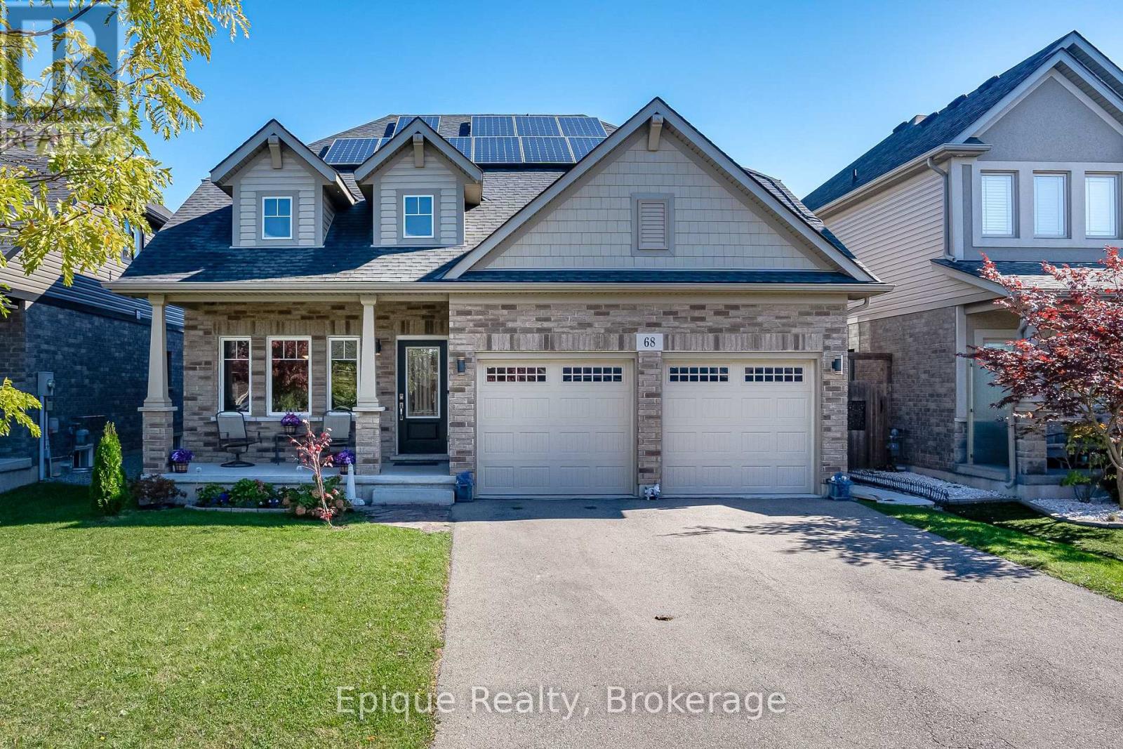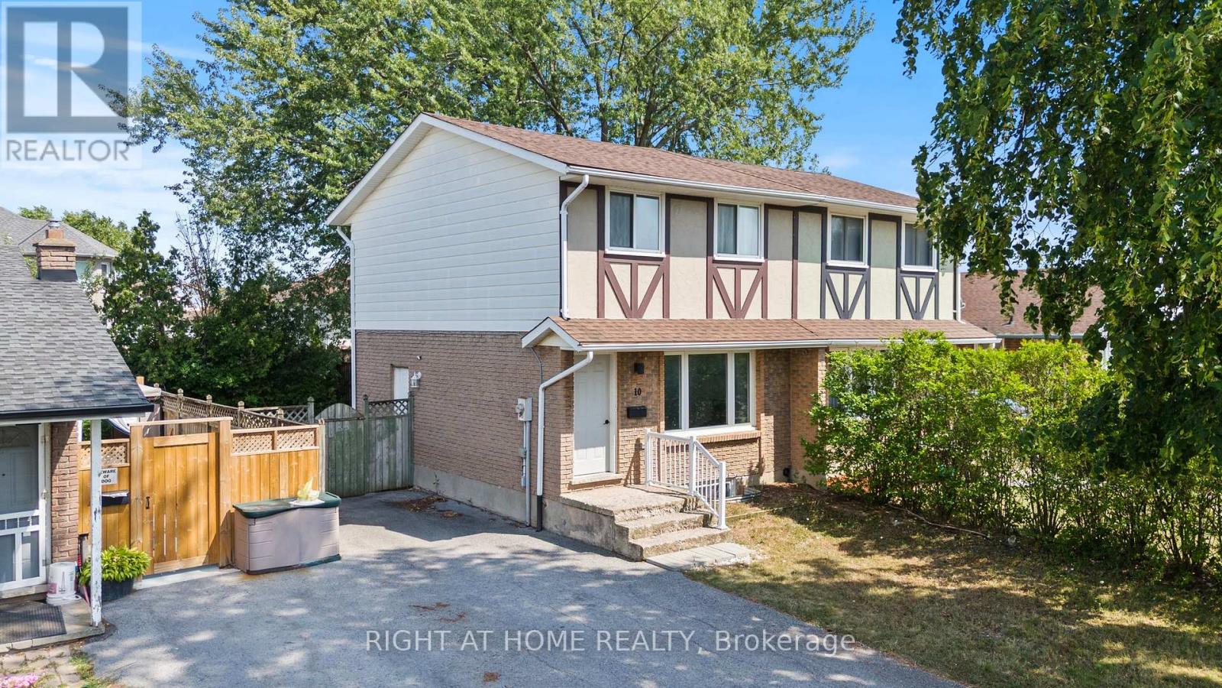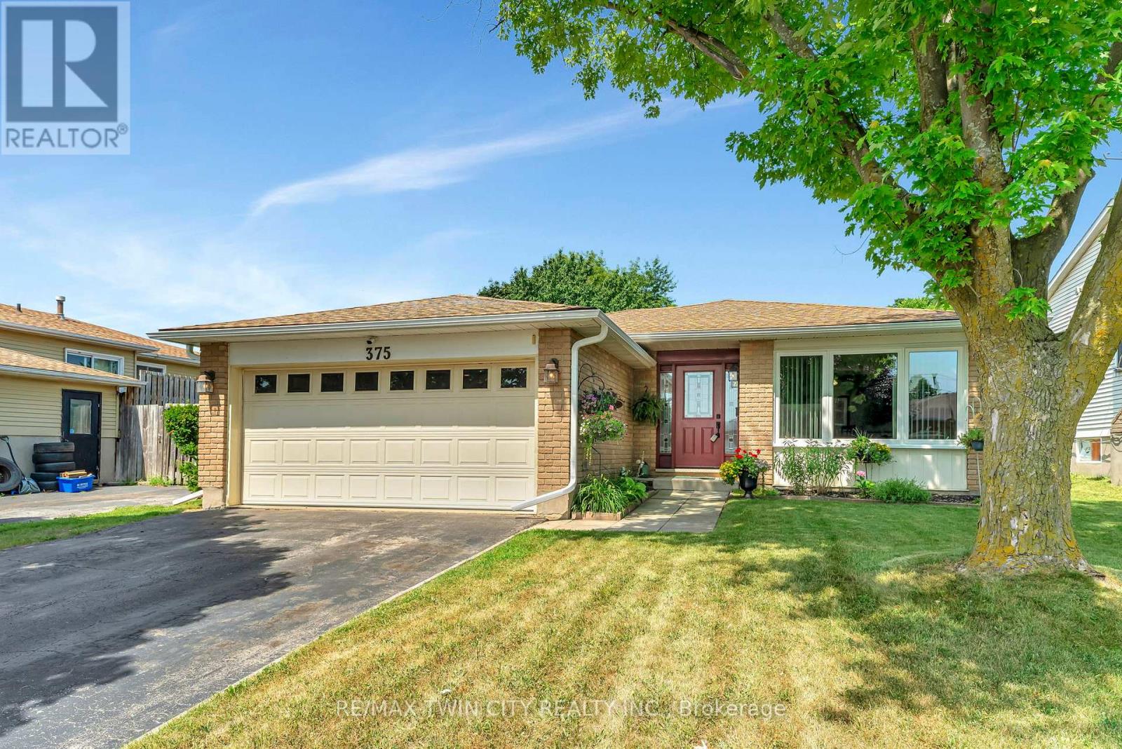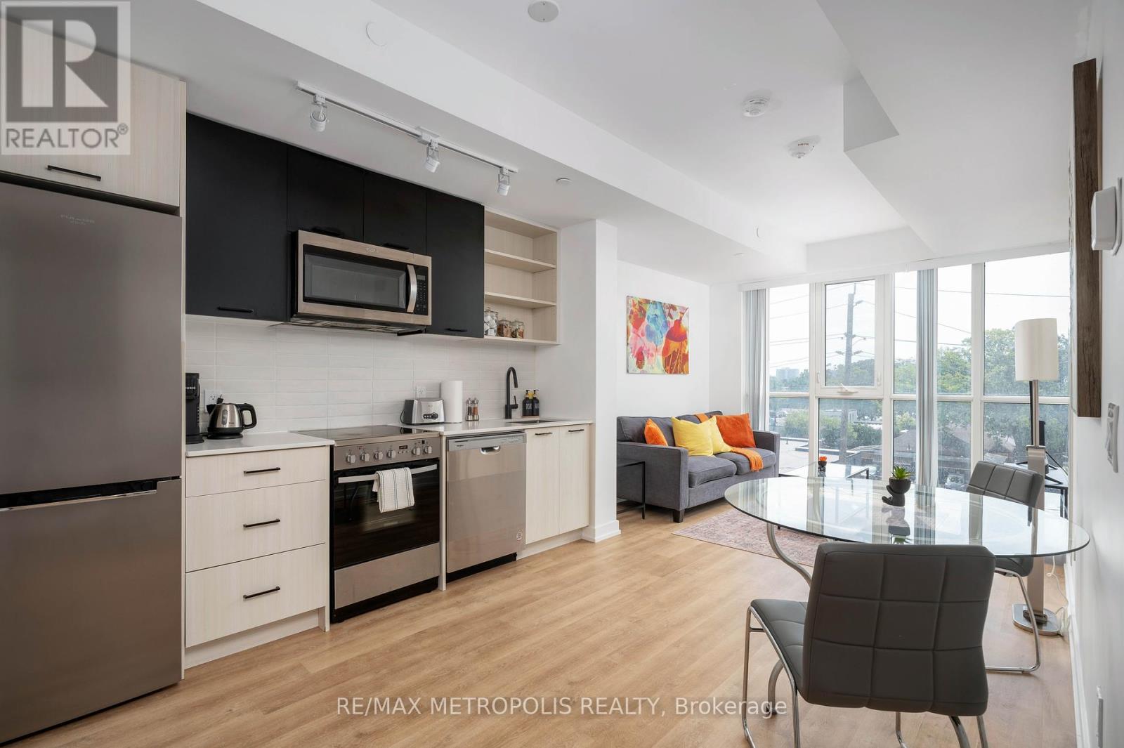2139 Kingsway Drive
Kitchener, Ontario
Operate your business while enjoying the comfort of this charming three-bedroom detached home. Perfectly positioned for your maximum exposure, the property offers fantastic visibility from Hwy 8 and is just minutes from Hwy 401 - ideal for signage and attracting customers. Whether you're looking to establish a home-based business, office, or studio, this location supports endless possibilities. A rare opportunity to combine convenience, accessibility, and comfortable living in one dynamic space. (id:60365)
68 Roselawn Crescent
Welland, Ontario
Stunning Bungaloft with modern Amenities and spacious living! This beautifully designed ~ 2200 sq.ft bungaloft in a welcoming community features soaring 9' ceilings on the main floor, creating an open and airy atmosphere. Designed for comfort and versatility, the home offers almost 3200 sq.ft of living space with its 6 bedrooms, 4.5 baths. Everyone can have their privacy and space to spread out, yet come together for meals and family time in this gorgeous home. With its main floor primary bedroom suite, you can be assured that this home will meet your family's needs for years to come.The open concept kitchen is a chef's delight, boasting a large island and breakfast bar, stainless steel appliances, and a gas range with double oven. Imagine yourself sharing meals with family and friends in the formal dining room, and discover the convenient butler's pantry to make entertaining a cinch. The main floor laundry and a powder room adds to your convenience. Relax in the great room under the impressive vaulted cathedral ceiling, where a cozy gas fireplace invites you to unwind, or step out into the private yard to star gaze.The main floor primary bedroom is a serene retreat, featuring a luxurious 5-piece ensuite and a spacious walk-in closet.This home offers 3 additional bedrooms upstairs, with a full bath and versatile loft space that can be used as an office or yoga space.Downstairs, you'll find another 2 large bedrooms with 2 full baths (1 ensuite), a large rec room featuring rough-in plumbing for kitchen or wet-bar, providing flexibility for guests or potential in-law suite. Situated just steps away from a lovely neighbourhood park, this residence combines comfort, style, and a fantastic location. Seize the opportunity to call this bungaloft brimming with possibilities, your own. (id:60365)
238 West 15th Street
Hamilton, Ontario
Welcome to 238 West 15th Street in the heart of Hamilton's West Mountain! This main level, well-cared-for home is full of charm and natural light, offering a great layout. Private backyard oasis, complete with a deck. Located in a quiet, family-friendly neighbourhood close to schools, parks, transit, and all the essentials. Lots of parking, attached garage with gas heater and more! (id:60365)
10 Mcdougall Drive
Thorold, Ontario
Welcome To 10 McDougall Drive, Situated On A Family Friendly Court, Conveniently Located Close To Highways As Well A Direct Bus Route To Brock University. This Stunning Property Has Been Fully Renovated And Updated Featuring Quartz Countertops, Stainless Steel Appliances, Laminate Flooring, New Electrical Light Fixtures And More. All Electrical Work ESA Certified. Spacious Backyard. Gorgeous Updated Bathrooms. The perfect starter home or investment property for savy investors. (id:60365)
375 Elliott Street
Cambridge, Ontario
375 Elliott St, a meticulously maintained home boasting a perfect blend of comfort, functionality, and style, making it an ideal choice for families or anyone looking to enjoy spacious living. As you enter, you are greeted by a warm and inviting atmosphere. The main floor features a large, updated kitchen equipped with modern appliances, ample cabinetry, and a generous island that doubles as a breakfast bar. This kitchen seamlessly flows into an open-concept living room and dining area, perfect for entertaining guests or enjoying quality family time. The design allows for plenty of natural light, creating a bright and airy space that feels inviting. The main floor also includes 2 generously sized bedrooms, with the primary bedroom offering a cheater door ensuite. Venture to the lower level, where you'll find 2 additional bedrooms and a 3-piece bath that is perfect for guests, or a home office. This level also includes a spacious recreation room, ideal for family gatherings, movie nights, or entertaining friends. The lower level is further enhanced by a convenient laundry area, and ample storage space that is currently used as a pantry. This lower level has potential to be an in-law suite or possible rental space with a separate entrance right down to the basement. Recent updates include roof 2015, kitchen 2018, fence 2020, furnace and AC 2021, attic insulation 2025, electrical panel 2025 and more. Outside, the property shines with a beautifully fenced yard, providing a private sanctuary for outdoor activities, gardening, or simply unwinding after a long day. An ideal space for children or pets to play safely. Double garage and driveway offer plenty of parking space, making hosting gatherings hassle-free. Located in a desirable area, this home is close to local amenities, parks, schools, and more, ensuring you have everything you need within reach. Schedule a viewing today and don't miss the opportunity to experience the charm and warmth of this exceptional home. (id:60365)
88 Bayview Drive
St. Catharines, Ontario
Discover the lifestyle youve been dreaming of at 88 Bayview Drive, a jewel in the historic district of Port Dalhousie. Set back beautifully on an expansive 40ft x 110ft lot, this property provides a gracious welcome with plenty of private parking for all your guests. Step through the door and youre greeted to a completely renovated (2025) open-concept main floor designed for sophisticated entertaining and effortless living. A gorgeous kitchen, complete with a central breakfast island, pot lighting, and a suite of five new LG stainless steel appliances, serves as the heart of the home. As you move throughout the main level enjoy open concept living and dining space, all unified by rich engineered hardwood flooring. This level also offers a versatile bedroom. The sense of renewal continues upstairs, where freshly installed flooring (2025) in both bedrooms on the second level adds a touch of contemporary luxury. For moments of quiet reflection, retreat to the large, sun-filled sunroom (renovated 2024), an idyllic space for relaxing, hosting intimate gatherings, or children recreational space. This residence offers worry-free ownership, thanks to significant recent upgrades including a new furnace (2021), roof (2017), and central air conditioning (2017), and new window Coverings. Seize this exceptional opportunity to experience premier lakeside living, where the tranquility of Lake Ontario is only a few minutes walking distance away, and the vibrant life of nearby shops, restaurants, and schools is right at your fingertips. Your new beginning awaits. Click on the Videos icon under Property Information for Floor plans, more Pictures and do a walk through using 3D Virtual Tour. (id:60365)
Main - 1345 St James Avenue
Mississauga, Ontario
Potential applicants with immediate occupancy could be eligible for discounts/promotions. Renovated and Charming one-bedroom with a separate space, convertible to office space or dining area, unit on a triplex detached house. This house is Sunny, south-facing, inviting and move-in readyquality custom kitchen. Enjoy private use of the front yard. Excellent location. Minutes to Schools, QEW and GO Longbranch. (id:60365)
Basement - 5 Freedom Oaks Trail
Brampton, Ontario
2 Bedrooms, 2 Full Washrooms Legal Basement Apartment Available For Rent from September 1st. Prime Location Of Castlemore !! Ensuite Laundry(Front Load Washer & Dryer), Vinyl Plank Floor Throughout! Separate Side Door Private Entry !! Lots Of Natural Light !! Huge Egress Window !! S/S Appliances, Dbl Sink, Granite Countertop In Kitchen & Washrooms, Steps To Castle brooke Secondary School And Grocery Store & Public Transit (Bus Stop). 2 Car Tandem Parking !! No Sidewalk !! Upstairs Rented Separately.25%Utilities paid by tenant. (id:60365)
2503 - 380 Dixon Drive
Toronto, Ontario
WELL MAINTAINED BUILDING.CONVENIENT STORE ON FIRST FLOOR. (1) PARKING SPOT. 24/7 SECURITY. SWIMMING POOL & GYM. STEP OUT TO TTC, CLOSE TO 427/401. AND INTERNATIONAL AIRPORT. (id:60365)
407 - 2300 St Clair Avenue W
Toronto, Ontario
(Open house every Sat/Sun 2-4pm by appointment only.) Welcome to Stockyard Condos by Marlin Spring Developments nestled in the heart of The Junction a prestigious Toronto neighbourhood. Located on the 3rd floor with a South exposure, this spacious 2 bedroom suite offers 607 sq ft of living space, tons of natural light, modern finishes, laminate flooring throughout, ensuite laundry and an open concept balcony to unobstructed city views. The inviting open-concept living and dining areas are perfect for relaxation and entertainment. Enjoy the chef's kitchen that's equipped with contemporary stainless steel appliances, quartz countertops, and a stylish backsplash. The spacious bedroom features a sizeable closet and a walk out to balcony. The second bedroom features sliding doors and convenient closet space. The unit comes with 1 locker. Building amenities include a 24-hr concierge, gym/exercise room, party/meeting room, outdoor terrace with BBQ area, visitors parking, electric car charging stations, games room and more. Conveniently located near TTC public transit, Stockyards Village, grocery & shopping plazas, restaurants, cafes, parks, banks & other local area amenities. Building allows short-term rentals. Vendor Take Back (VTB) is available. (id:60365)
2203 - 260 Malta Avenue
Brampton, Ontario
Fantastic Living In The Brand New Duo Condos. 699 sq ft 2 Bed/2 Bath + 288sq ft Wrap Around Balcony, 9' ceiling, wide plank HP Laminate Floors, Designer Cabinetry, Quartz Counters, Back splash, Stainless Steel Appliances. Amazing Amenities ready for immediate Use. Rooftop Patio with Dining, BBQ, Garden, Recreation & Sun Cabanas. Party Room with Chefs Kitchen, Social Lounge and Dining. Fitness Centre, Yoga, Kid's Play Room, Co- Work Hub, Meeting Room. Be in one the best neighbourhoods in Brampton, steps away from the Gateway Terminal and the Future Home of the LRT. Steps to Sheridan College, close to Major Hwys, Parks, Golf and Shopping. (id:60365)
13 - 4045 Hickory Drive
Mississauga, Ontario
Discover modern urban living in this stylish three-storey condo townhome at Applewood Towns by Sierra Communities. Ground level Apartment, Featuring 2+1 bedrooms and 2 full bathrooms, this spacious home offers an open-concept layout filled with natural light. The contemporary kitchen is equipped with premium cabinetry and full-sized stainless steel appliances, while the foyer includes a powder room, laundry, and coat closet for added convenience. Two generous bedrooms plus a versatile Den, perfect for a home office or playroom. The primary suite includes a four-piece ensuite for added comfort. One underground parking space and an owned locker are included. Ideally located with easy access to Highways 401, 403, 427, QEW, Kipling Station, and Dixie GO, and just minutes from top-rated schools, parks, shopping, and dining. close to square one shopping centre. Common area for kids play and adult rest within the community. Don't miss the chance to call this exceptional home yours. (id:60365)

