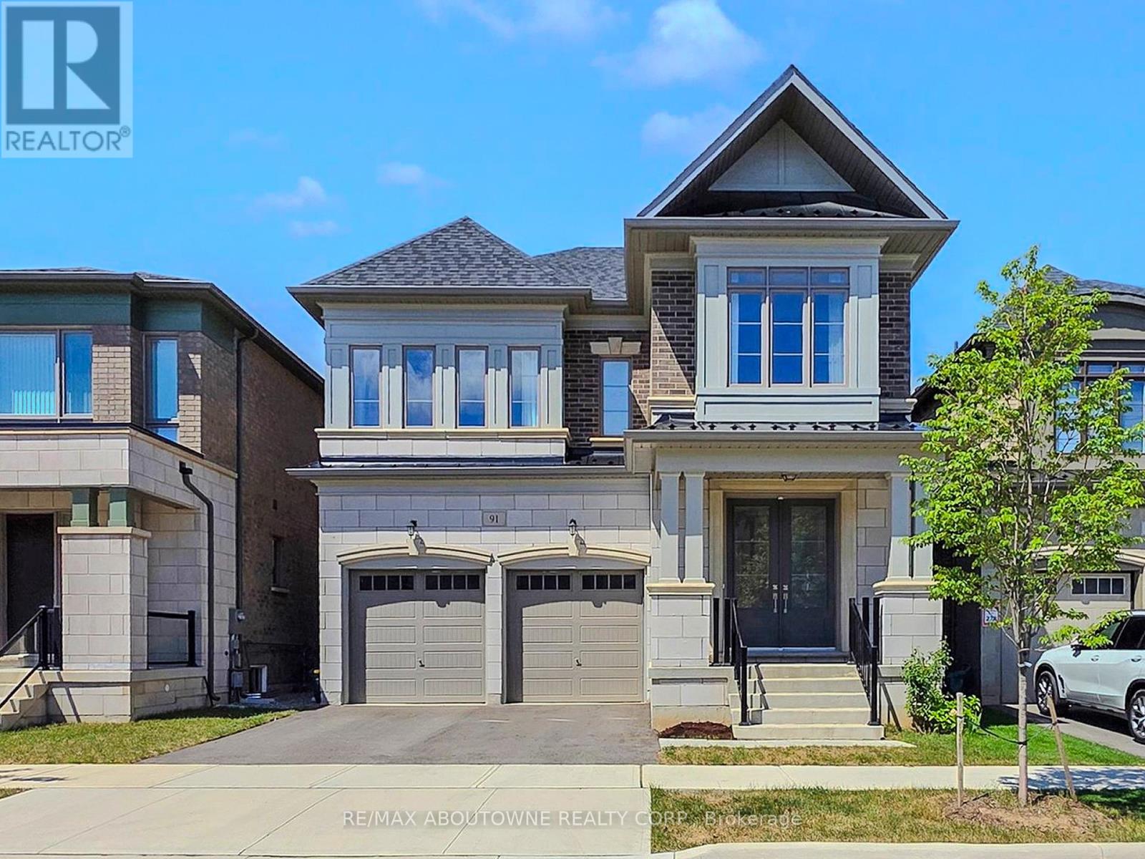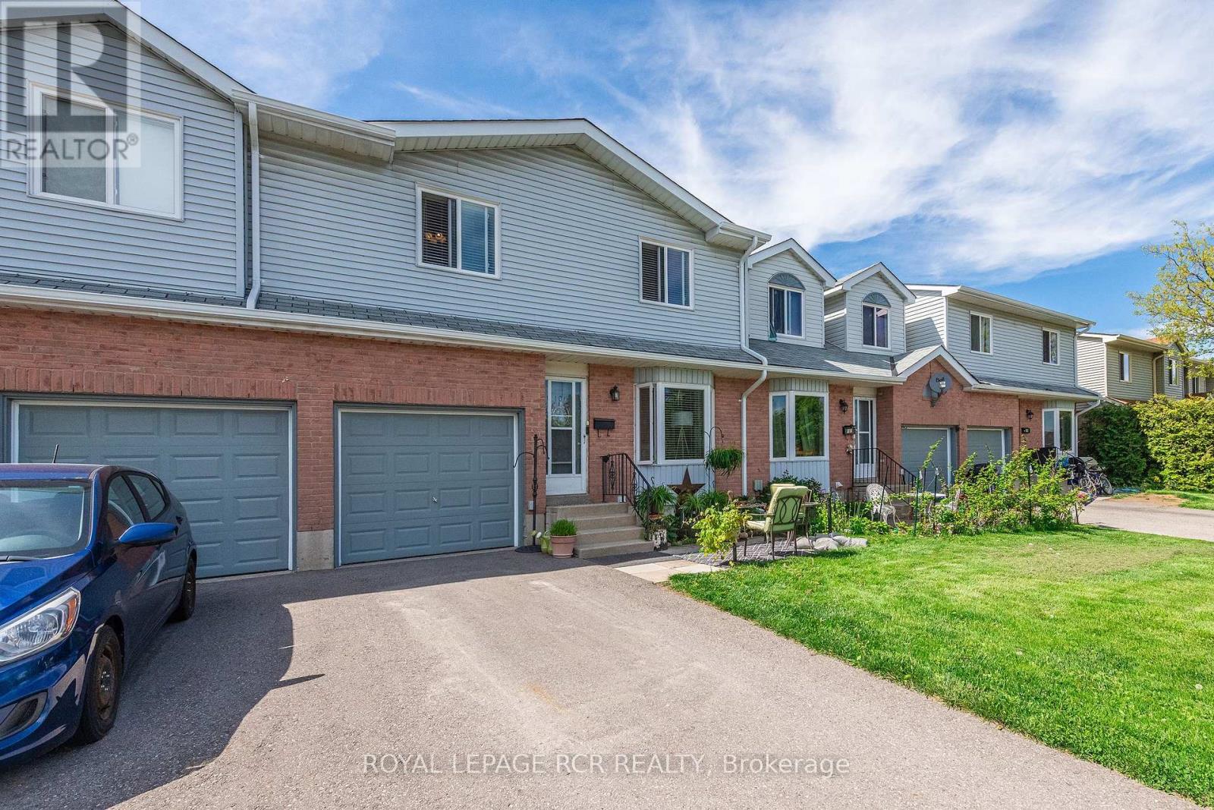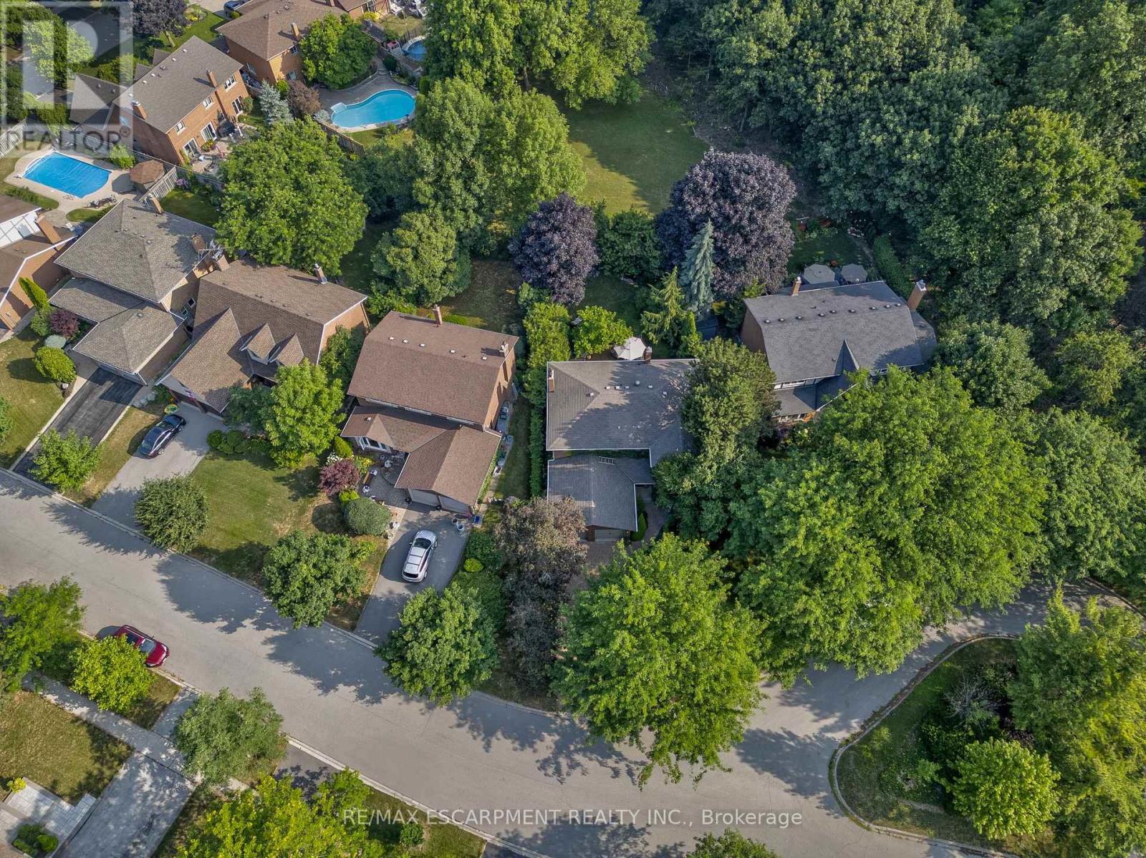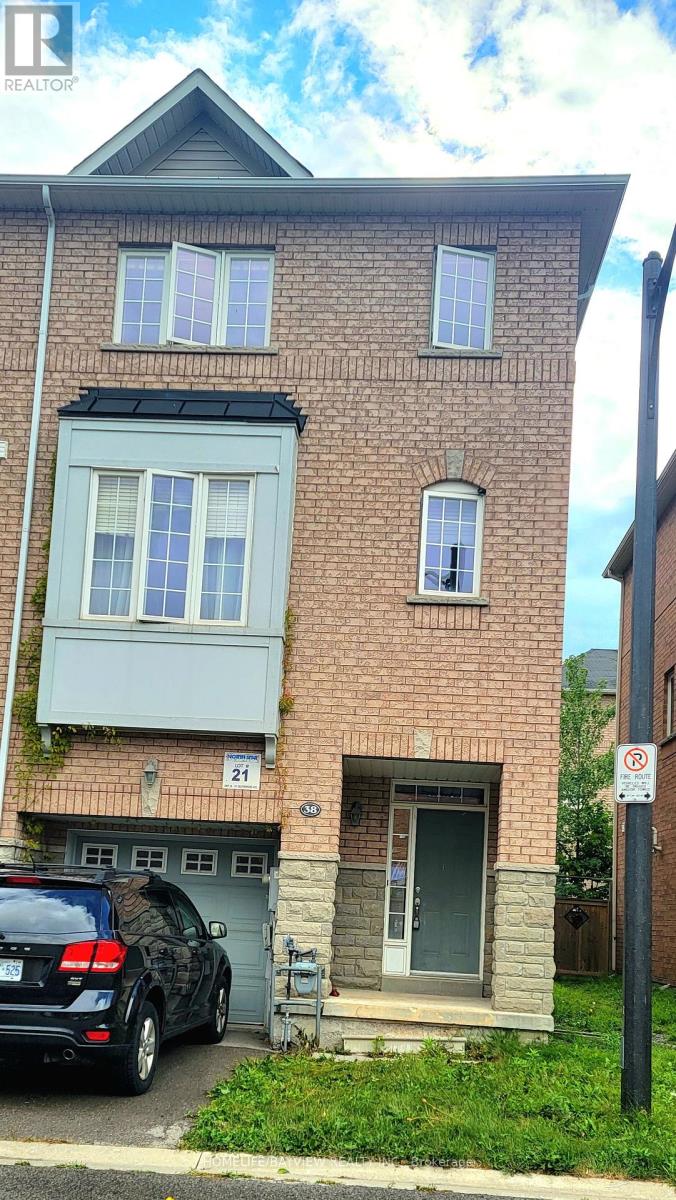91 Hallaran Road
Oakville, Ontario
Welcome to 91 Hallaran Road, an impressive home where timeless curb appeal meets modern design. The striking exterior with brick, stone accents, portico entrance, and double doors creates a lasting first impression.Inside, a soaring foyer with a 10-foot ceiling sets the tone. The main level features hardwood flooring throughout, with tile in the foyer and kitchen. A formal dining room with chandelier and pot lights provides the perfect setting for entertaining, while the family room is centerer around a gas fireplace and framed by extra-large windows overlooking the backyard. The gourmet kitchen includes Bosch refrigerator and dishwasher, KitchenAid gas cooktop and oven, a professional-grade hood, full wall cabinetry, and a large island with walkout to the backyard. This level also offers a private home office with large window and a mudroom with garage access.Solid hardwood stairs lead to the second floor with 9-foot ceilings and soft grey broadloom. The primary suite features a sitting area, walk-in closet, and a spa-like ensuite with double sinks, freestanding tub, and upgraded glass shower. Two bedrooms share a functional Jack & Jill bath, another has its own walk-in closet, and a fourth is a private suite with ensuite. A second-floor laundry with sink adds convenience.The finished 9-foot basement impresses with large windows, a recreation area, full bath with oversized shower, storage, and an unfinished room ready to be a bedroom. The backyard is fully fenced, flat, and easy to maintain ideal for barbecues, play, or quiet evenings.Located in Oakville's desirable Glenorchy neighbourhood, this home features extra-large windows with customized curtains throughout, and offers easy access to shopping, parks, and top-rated schools. (id:60365)
1005 - 2212 Lake Shore Boulevard W
Toronto, Ontario
Live In A Fantastic Unit By The Water With Lake, Ravine And Sunset Views. Easily Walk To Groceries, Banks, Shopper's,Restaurants And LCBO Within Complex. Easy Steps To TTC, Quick Drive To Gardiner Expressway And Hwy 427. A Beautiful,Picturesque Waterfront Trail Connects Your Doorstep To Downtown Toronto. A Quick 10 Minutes By Car To Downtown Core.Enjoy Top-Notch Amenities In A Well-Managed Building. Fantastic And Responsible Landlord. Bright Unit, Floor-To-Ceiling Windows, 9Ft Ceilings, And An Excellent Layout With Space For 4-Person Dining Room Table. Parking And Locker Included! (id:60365)
106 - 90 Lawrence Avenue
Orangeville, Ontario
Perfect Starter or family Home with In-Demand 3-Car Parking! Welcome to this charming 3-bedroom, 2-bath townhouse ideally located near schools, Everykids Park, and convenient transit options making it perfect for young families or first-time buyers. Step inside to discover rich hardwood flooring that flows through the bright living room complimented by the bay window. Eat-in kitchen boast vinyl flooring, butcher block counter top. The upper level offers three generous bedrooms all with hardwoods and Main 4pc bath. The partially finished basement includes a versatile rec room, ideal for movie nights, a playroom, home office, or gym. And the best part? In-demand parking for 3 cars with an attached garage and space for two more vehicles in the private driveway, you'll have the convenience and flexibility that's hard to come by in townhouse living. Don't miss this well-maintained home in a fantastic neighborhood with all the essentials nearby! (id:60365)
1355 Edgeware Road
Oakville, Ontario
Oakville's best kept secret awaits at the end of a quiet court, where this exceptional family home backs onto a hidden enclave shared with just eight other fortunate homes, offering a storybook sanctuary that cant be matched! Inside this two storey residence, you'll be greeted by a spacious foyer with a centre staircase that anchors the thoughtful main floor layout and flows into the formal living and dining rooms. The heart of the home reveals itself in the inviting family room, complete with a wood-burning fireplace that creates a natural gathering spot. The kitchen opens seamlessly into this space, allowing conversations to continue while meals are prepared, all while overlooking the lush & private backyard that feels like your own secret garden - complete with a new deck, hot tub, garden shed/playhouse, pond, and back gate to the shared green-space. Enjoy the added convenience of main floor laundry and a two-piece guest bathroom. Upstairs, four generous bedrooms provide ample space for the whole family, guests and/or home office. The primary suite stands out with its walk-in closet and recently renovated ensuite bathroom featuring luxurious heated floors. A second updated full bathroom serves the remaining bedrooms with equal style. The finished basement extends the homes versatility with a comfortable guest bedroom, convenient powder room, and dedicated exercise space complete with a nearly-new infrared sauna -perfect for unwinding after a long day. A second wood-burning fireplace in the recreation room creates another cozy spot for family movie nights or casual gatherings. Beyond your doorstep, ravine trails beckon for weekend explorations, while top-rated public and catholic schools lie within easy walking distance. Major highways, shopping, and public transit are all readily accessible, combining peaceful privacy with the convenience of Falgarwood's many amenities. This truly is a rare opportunity to own a piece of one of the area's most coveted streets! (id:60365)
950 Albion Road E
Toronto, Ontario
Investment property for sale, 950 Albion RD--Strip plaza/Retail, 2 tenants only. Grow Fitness for sale; tenant #1Grow Fitness- 13,850 sq. ft plus patio (not calculated extra sq.ft.); tenant #2 Basement is 17,500 sq. ft Basement. Tenant just spent close to 1 million to set up Play Place ( Kids and Adults), Training. Tenants pay HST on top of Rent Lease attached. TMI is $10,500 per $39,500 Net (950 Albion )$25,000 Net ( 960 Albion) = x 12 =$774,000 Tenants pay TMI: Taxes estimated at $ 5 x 14,000 sq. ft = $ 70,000 per year estimate. Utilities , CAM, = $ 4 x 14,000sqft = $ $50,000 per year estimate, Redevelopment potential of 300 units potential on site and main floor retail (id:60365)
7459 Island Crescent
Ramara, Ontario
OPEN HOUSE - SAT & SUN- 2- 4 PM Introducing the best Riverfront Value out there!!! Home inspected', two-family haven!! Enjoy 140 feet of frontage, spacious treed lot on the fish-laden waters of the Black River. Fish off the dock and BBQ yourself the best bass you've ever had! This 3+2 BR, year-round residence has been renovated to perfection and offers over 2447 sf of above grade living space. All new sparkling kitchens, up and down with top quality cabinetry, quartz counters and new built-in appliances. Abundant cupboards, hideaway shelving and the moveable, quartz topped island/dining table features even more storage area. Cathedral ceilings accent the open concept main floor and continues through to the master bedroom (dble closets, shaker doors). The livingroom enjoys oversized patio doors to the deck, tasteful wood-burning fireplace and bleached oak hardwood floors. Add to this, new bathrooms (4 pc up, 3 pc down). All 3 bedrooms feature a walkout to the huge wrap-around deck (all new railings). Check out the refreshed walkout basement with a perfect in-law suite or perhaps potential income? This level has a bright and spacious layout with new kitchenette, superior, moisture protected laminate floors, pot lights, cozy woodstove, 3 pc washroom (sep shower) and second laundry facility (all-in-one washer dryer). Swim, kayak/boat over 25 kms of peaceful waters or just catch the big fish right off your private 63x7 foot dock wall at the rivers edge. Deep water here for larger boats or let the kids walk in a shallow access area. Note : Septic 2017, roof 2025, 528 sf new garage 2024, newly sided shed with new roof . This quiet cul-de-sac location is just minutes to the quaint Village of Washago, a going concern of shopping, restaurants, LCBO, hardware stores and more! Only 1.5 hrs from GTA. Negotiable inclusions. See attached info-sheet. Home inspection available upon offer! Must be viewed in person to truly appreciate a private peace of heaven! (id:60365)
354 Bexhill Road
Newmarket, Ontario
Location , Location location! You cant beat this location! Nestled in a safe, family-friendly neighborhood, this fully renovated home is just steps from the GO station, schools, trails, shops, and historic Main Street.The main floor boasts a formal dining room, a bright living room with gas fireplace, an eat-in kitchen with quartz counters and solid wood cabinets, powder room, laundry, and a spacious, sun-filled office that can also serve as a 4th bedroom. Upstairs offers three generous bedrooms, including a primary suite with ensuite and walk-in closet, plus a 4-piece bath. The finished open-concept basement adds a rec room, gym, and 3-piece bath.Recent upgrades include roof, decks, bathrooms, flooring, doors, garage, fireplace, basement, and more . The home also features a heated garage, perfect for Canadian winters. Outdoors, enjoy a three-tiered deck with natural gas hook-up, professionally landscaped side yards, and a wide 111-ft frontage offering privacy and future potential.Move-in ready and waiting for you come see this gem today. Offers welcome anytime! (id:60365)
605 - 100 Eagle Rock Way N
Vaughan, Ontario
SHOW IT WITH CONFIDENCE. CORNER UNIT WITH LOTS OF SUNLIGHT! Spacious and well designed 2 +1unit in one of Maple's well maintained buildings. Featuring large windows and an open-concept layout, this condo offers generous living space and beautiful natural light throughout. The den is perfect for a home office or guest space. Enjoy unobstructed views from the living area and bedrooms, along with modern finishes and a well-thought floor plan. Located close to shopping Centers, Public transit, parks, schools, and main highways. Ideal for professionals, downsizers, or small families looking for comfort and style in a fantastic location. With all amenities and conveniences located within the building, you will never need to leave your home.Meanwhile, you can use the Maple GO which is at your doorstep and it is undergoing a major expansion to offer even more convenience! Includes one Parking and locker! (id:60365)
Lower - 38 Estoril Street
Richmond Hill, Ontario
Beautiful And Spacious 1 Bedroom Basement Apartment in One of the Most Desirable Locations (Yonge &16th), Eat-In Kitchen, 3 Pcs Bathroom, Laminate Floor Throughout, Decent Size Bedroom, Separate and Private Entrance. Separate In-Suite Laundry. Minutes To Hillcrest Mall, Supermarkets, Shops & Restaurants, Public Transport. (id:60365)
18 Gracedale Drive
Richmond Hill, Ontario
Discover unparalleled luxury in this ravine-front detached home in the prestigious Westbrook neighborhood, within the Richmond Hill High School boundary. This exceptional residence showcases over $500K in designer upgrades, offering approx. 5,000 sq. ft. of sophisticated living space. The interlocking driveway and professionally landscaped front, side, and backyard create stunning curb appeal, while the maintenance-free deck with modern glass railings is perfect for entertaining. Inside, enjoy a custom kitchen with a large island, ample storage, and built-in Bosch appliances, elegant wall paneling, and soaring 10 ft ceilings on the main floor (9 ft on upper floors and basement). The home features a dedicated office, a theater room (or two extra bedrooms) with a full bathroom, and an expansive master suite overlooking a serene pond, complete with a spacious walk-in closet with built-ins and a spa-like 6-piece ensuite with multi-color rain shower jets and a luxurious Queens tub. Dont miss this rare leasing opportunityluxury living awaits! (id:60365)
44 Compton Crescent
Bradford West Gwillimbury, Ontario
Welcome to 44 Compton Crescent, a bright and inviting 3-bedroom raised bungalow located on a quiet crescent in one of Bradfords most desirable, family-friendly neighbourhoods. Perfect for commuters, this home is just minutes from the Bradford GO Station with easy access to Highways 400, 404, and the future Bradford Bypass.The home offers wonderful curb appeal with a two-car garage, parking for up to three in the driveway, and a charming front garden. The fully fenced backyard is an entertainers dream with an in-ground saltwater pool, patio, pergola, mature tree for shade, a deck with direct kitchen access, a powered roll-down security door, and a garden shed. Inside, you're welcomed by a bright foyer with a custom stained-glass half-moon window and a soon-to-be-installed Kempenfelt front door with sidelights. The main level features a warm open-concept living and dining room with wood flooring, sun nook windows, and seamless flow into the eat-in kitchen. The kitchen boasts ample cabinetry, counter space, a custom buffet with display cabinets, and stainless steel appliances, with a sliding patio door to the deck.The spacious primary bedroom includes a walk-in closet and private 4-piece ensuite, while two additional bedrooms and a 4-piece main bath complete the level.The lower level offers a family room with sun-nook windows and a fun crawl-through storage nook, plus a recreation area with a wet bar and wood stove. A 3-piece bathroom, utility/laundry room with washer, dryer, laundry sink, furnace, water heater, and owned water softener add convenience. A cold cellar with upright freezer and direct access to the deep two-car garage featuring one manual door and one with an updated ATOMS PRO opener all complete this level. Additional features include central air conditioning, direct gas-line BBQ hookup, and so much more. (id:60365)
38 - 151 Silverwood Avenue
Richmond Hill, Ontario
4-Bedrooms luxury End-Unit Townhome On Yonge Street In The Heart Of Richmond Hill, Many Transit Options Available, Situated Just Steps Away From Top-Rated Schools, Minutes to Costco, grocery stores, cinemas. Featuring 9Ft Ceilings. All Fenced. Stainless Steel Appliances, 4th Bedroom on Ground Floor Can Be Used For In-Laws With 4 Pieces Ensuite Washroom, Or As an Office. Laundry Located On The Upper Floor. Tenant Pays All Utilities (Hydro, Gas, Water And Hot Water Tank) And Provides Tenant Insurance. Tenant Is Responsible For Cutting Grass And Shoveling Snow. (id:60365)













