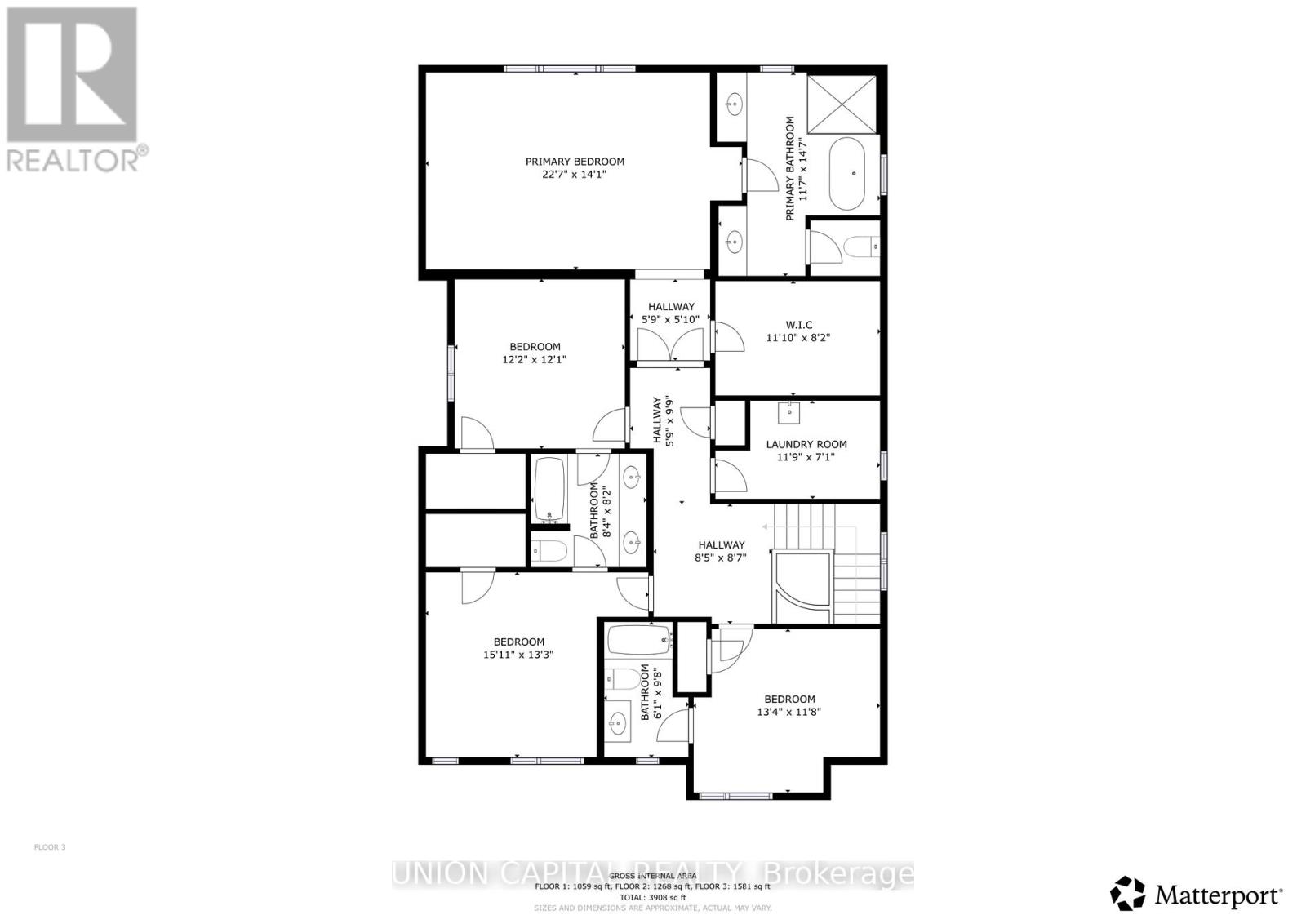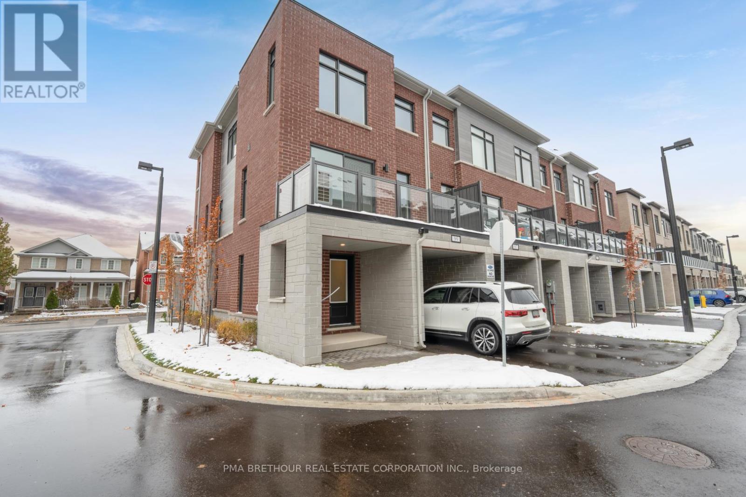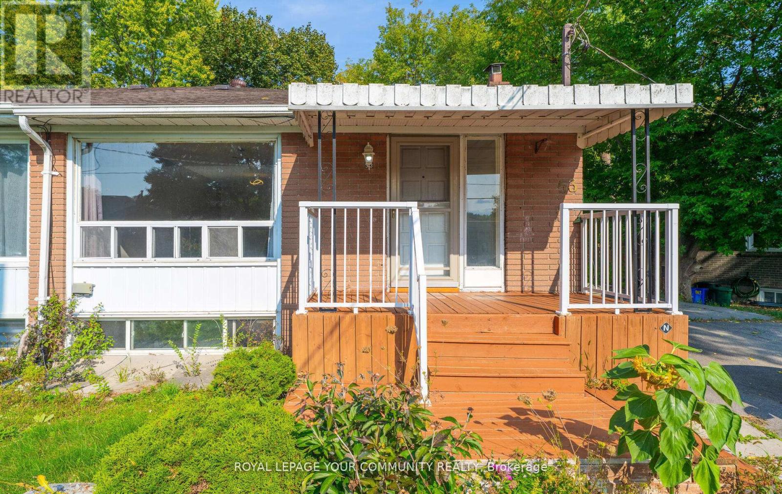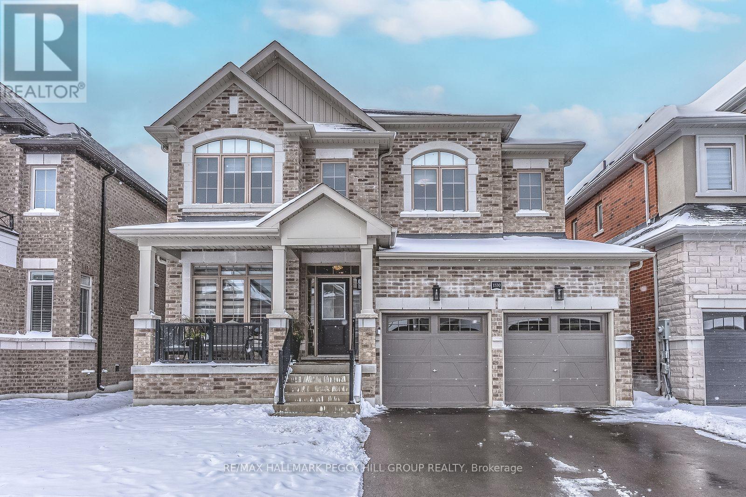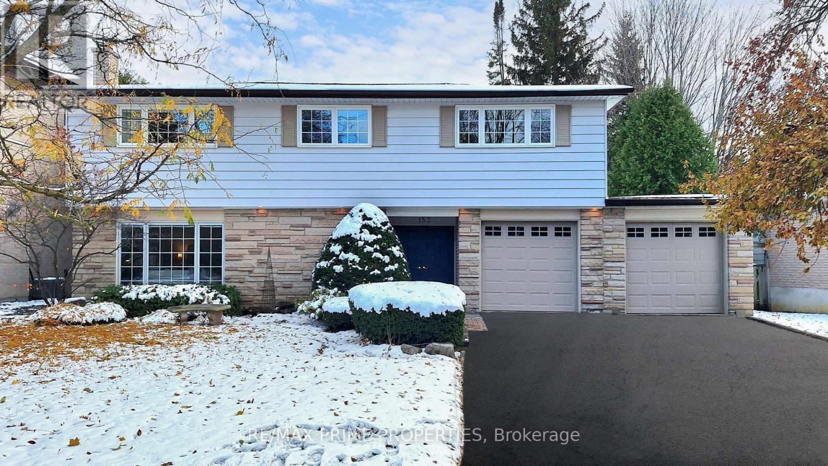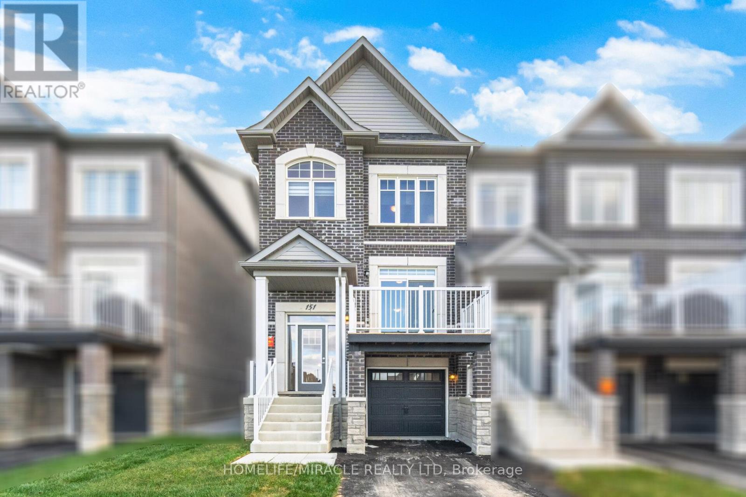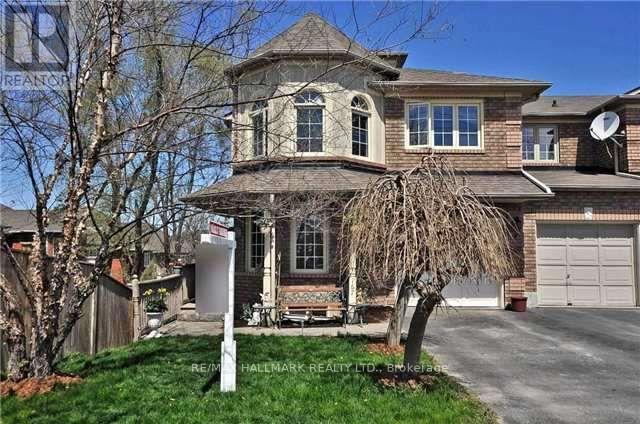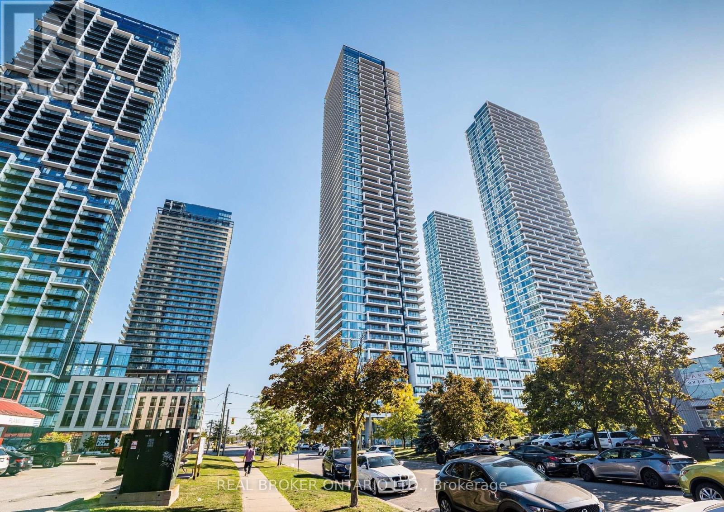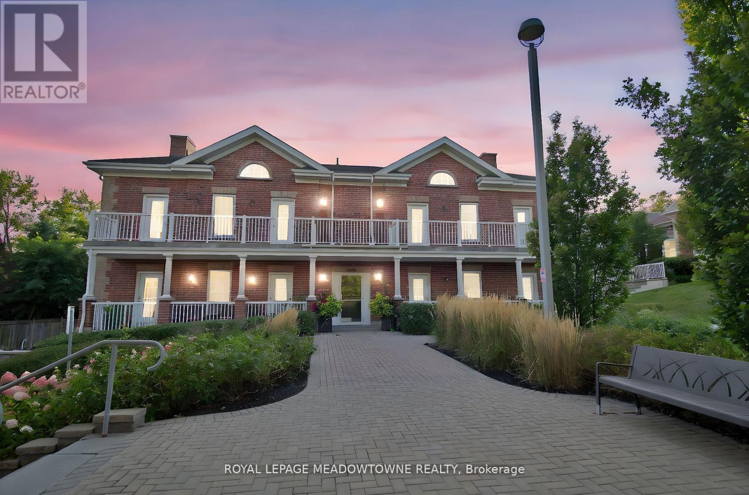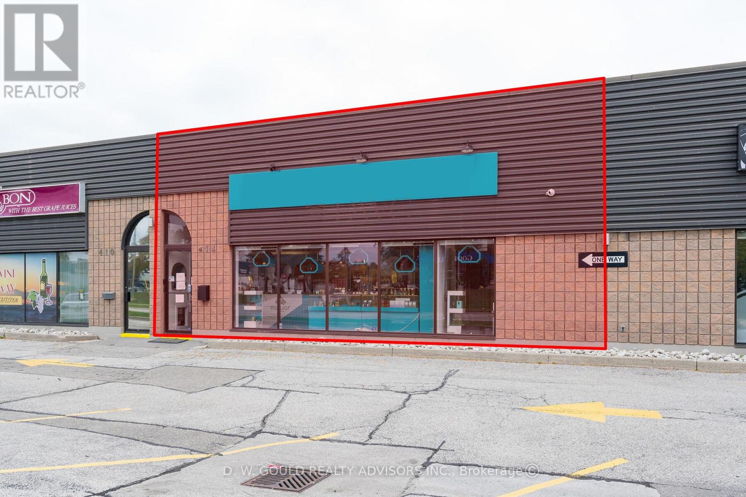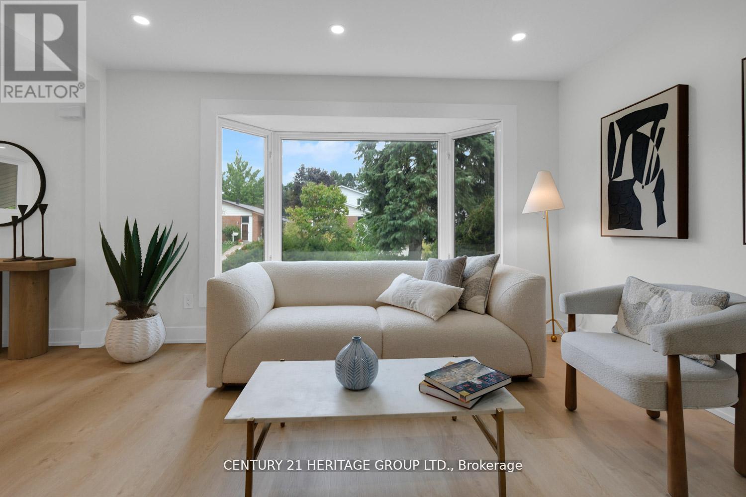294 Wesmina Avenue
Whitchurch-Stouffville, Ontario
Sun-Filled Spacious Open Concept 3514 Squ Ft Home In The Prime Area Of Stouffville.4 Bedroom +2Bedroom 5 Bathroom. In a Beautiful Neighbourhood. With Beautiful Large Window In The Main and Upper Floor. Property Is Being Sold In "As Is, Where Is" Condition. (id:60365)
99 Rustle Woods Avenue
Markham, Ontario
Brand new, never lived in, contemporary townhome in family friendly Cornell Rouge community.This beautiful Corner-Unit features hardwood on the main floor & vinyl flooring on ground floor (in non tiled areas), plenty of natural light, stone kitchen counters, stainless steel kitchen appliances, smooth ceilings throughout and more. Direct access to garage, large primary bedroom with 5-pc ensuite and walk-in closet. Close to schools, parks and public transit. New property, taxes not assessed. This property will go to auction on November 27, 2025. (id:60365)
53 Newbury Drive
Newmarket, Ontario
RENOVATED AND READY TO MOVE IN TO A 2 LEGAL RETROFIT UNITS WITH GREAT RENTAL OPPORTUNITY FOR EXTRA INVESTMENT INCOME. TWO COMPLETE SET UP KITCHEN AND LAUNDRY. RENOVATED FEATURES A SPACIOUS AND OPEN CONCEPT AREA ENHANCED WITH POT LIGHTS THOUGHT OUT WHOLE HOUSE. NEWLY INSTALLED SUMP PUMP, WATER PROVING ON FOUNDATION WALL AND HIGH PRESSURE WATER CLEAR OUT ALL UNDERGROUND DRAIN PIPES TO THE STREET. LARGE LOT PROVIDE LOTS OF PARKING AND MATURE TREE AND FENCE YARD GIVE PRIVATE OASIS BACKYARD FOR YOUR ENJOYMENT. (id:60365)
1530 Harker Street
Innisfil, Ontario
FAMILY-FRIENDLY 2-STOREY HOME BUILT IN 2022 WITH 3,300 SQ FT, SERIOUS UPGRADES, UNBEATABLE LOCATION & A FANTASTIC BACKYARD! Built in 2022 and offering 3,300 sq ft above grade, this stately all-brick home sits on a generous 42 x 114 ft pool-sized lot with updated fencing, a 650 sq ft professionally installed patio (summer 2025), an attached 2-car garage with inside entry, and a double-wide driveway with parking for 6 additional vehicles. The setting is unbeatable: a quiet, low-traffic street with easy walking access to top-rated schools, scenic trails, a nearby plaza, and just a 2-minute walk to the highly anticipated Margaretta Park, opening summer 2026 with an accessible playground, splash pad, multi-use trails, shaded picnic areas, washrooms, and green space. The layout flows effortlessly with 9 ft ceilings, pot lights, custom blinds, and extensive upgrades that reflect a considerable investment in quality. The kitchen is finished with espresso cabinetry, an oversized centre island with seating for 4, stone counters, upgraded stainless-steel appliances including a GE Cafe gas stove, tile floors, and a walkout to the backyard. An office provides flexible space for work or study, while a separate den just off the living room makes an ideal playroom. The laundry room includes garage access and a utility sink. Upstairs, 5 generous bedrooms include a primary suite with a walk-in closet and a 5-piece ensuite offering 2 oversized vanities, a soaker tub, and a glass-walled shower. The remaining 4 bedrooms are served by 2 thoughtfully designed 5-piece shared ensuites, well-equipped to handle busy mornings with ease. The unfinished basement offers ample room to expand into future living space, recreation, or storage. Power outages won't interrupt a thing thanks to the standby generator, professionally installed in April 2025. This #HomeToStay is designed for real living, finished with impeccable detail, and perfectly placed for school runs, park days, and daily essentials. (id:60365)
153 Krieghoff Avenue
Markham, Ontario
Stately. Refined. Effortlessly Elegant. Welcome to 153 Krieghoff Avenue - A rare gem tucked into one of Unionville's most admired neighbourhoods, where big lots, mature trees, and quiet charm never go out of style.Move right in and enjoy the timeless appeal of this beautifully maintained home, or dream big and use this 80' lot to build the showpiece you've always wanted - either way, you'll be winning the location lottery. Inside, light pours through large windows, illuminating a crisp white kitchen with thick granite countertops, stainless steel appliances, and plenty of prep space for your next dinner party (or your next Uber Eats delivery - no judgment). The living room opens directly to a charming side-yard pergola - perfect for morning coffee, evening wine, or anything in between. Generous principal rooms make entertaining easy, while the cozy wood-burning fireplace sets the mood for a quiet night in. Upstairs, four oversized bedrooms offer space for everyone. The primary suite features two closets (because one is never enough) and a serene ensuite overlooking the tree-line. Out back, summers practically plan themselves - dive into the sparkling pool, dine al fresco on the patio, or just soak in the sun surrounded by mature greenery and privacy. A double-car garage, dedicated laundry room with side-yard access, and countless thoughtful updates make everyday living a breeze. All of this, just a short stroll from Main Street Unionville's boutiques, coffee shops, and restaurants, plus the scenic trails of Toogood Pond, top-rated schools, and easy highway access. A home with pedigree, personality, and a whole lot of charm - 153 Krieghoff Avenue delivers the best of Unionville living, with a wink. (id:60365)
151 Seguin Street
Richmond Hill, Ontario
A Brand New Freehold End Unit Townhome with two separate entrances, front & back, Long Driveway ( will fit 2 Cars & 1 Car in the Garage) plus Spacious Backyard. This Gorgeous 4 Bedrooms & 4 Washrooms, Huge kitchen layout with floor to ceiling cabinets, granite countertops, compliments with extra wide custom made Island with separate living room & family room plus finished Basement. Being an End Unit with Extra Windows gives you a feeling of a Semi-detached house. Prime location in Oakridge Area in Richmond Hill. (id:60365)
Bsmt - 167 Downey Circle
Aurora, Ontario
A Very bright walkout basement apartment with access to backyard in the desirable Bayview/Wellington neighbourhood of Aurora. Private entrance, laundry, and lots of natural light. Steps to shopping, plazas, and transit. Quiet family-friendly area. (id:60365)
2501 - 950 Portage Parkway
Vaughan, Ontario
Bright Modern Condo with Unobstructed Views in Vaughan Metropolitan Centre. Experience urban living at its best in this stunning, sun-filled condo featuring 9-foot ceilings, floor-to-ceiling windows, and an expansive 112 sq. ft. terrace with wood deck tiles - perfect for relaxing or entertaining while enjoying unobstructed views. The sleek, modern kitchen includes integrated panel-ready fridge and dishwasher, offering both elegance and functionality. Beautifully maintained by the original owner and never rented, this home is in excellent condition and features numerous thoughtful upgrades: custom-designed California Closets and shelving in the entrance and bedroom, TV wall frame with built-in plug, motorized full-window blind in the bedroom, and a designer light fixture in the den. The den provides flexible use as a home office, guest bedroom, or nursery, adding versatility to this well-designed space. On the 8th floor, residents enjoy access to exceptional amenities, including a recreation room for families and kids, a party room, patio, and BBQ area - perfect for gatherings and relaxation. Located in the heart of the Vaughan Metropolitan Centre, steps from the subway, YMCA, grocery stores, and the upcoming 9-acre park, and just a short walk to Canada's Wonderland, with Vaughan Mills Mall, York University, and Highways 400 & 407 only minutes away. This bright, upgraded, and meticulously cared-for condo combines modern comfort, lifestyle, and location - truly an exceptional place to call home. (id:60365)
301 - 10360 Islington Avenue
Vaughan, Ontario
Discover an unparalleled lifestyle in the heart of Kleinburg Village at Averton Common, a boutique 3-storey building with only 32 exclusive residences. Unit 301, a stunning 2-bedroom, 2-bathroom condo, offers a sophisticated split-bedroom layout with soaring 9' ceilings, hardwood floors, elegant quartzite countertops, and a chic designer backsplash in the modern kitchen. Unwind in the primary ensuite rain shower or sip your favourite wine on your private terrace. This unit comes with exceptional conveniences: two side-by-side parking spaces, a spacious 10x6 locker, and a private wine locker for your collection. Residents enjoy exclusive access to the restored Martin Smith Heritage House, featuring a wine tasting room, gourmet kitchen, lounge, and bookable guest suites perfect for hosting friends and family. Additional amenities include a fitness centre and outdoor private lounge areas. Steps from the renowned McMichael Canadian Art Collection and Kleinburg's charming Main Street, indulge in boutique shops, fine dining, and a vibrant community atmosphere, all just minutes from urban conveniences. Live the Kleinburg lifestyle in this rare gem - schedule your private viewing today! (id:60365)
29 Vanwood Road
Markham, Ontario
Beautifully Renovated Executive Home on a Premium 60 Pie-Shaped Lot in Prime Thornhill! Nestled on a quiet court, this stunning 4+1 Bed 4 Bath home offers elegance, space, and quality finishes throughout. Situated on a rare south-facing lot with excellent curb appeal and a 6-car driveway, this is the ideal home for families or professionals seeking comfort and style in a top-tier location. Spanning approximately 3,055 sq. ft. of spacious living area, perfect for family comfort and entertaining. Features a new custom staircase with glass railing and designer steps, complemented by chic lighting throughout, including statement chandeliers in the staircase and dining room each selected for a modern, upscale look. From the kitchen, step directly onto a beautifully designed, newly built backyard deck featuring a high ceiling perfect for entertaining and relaxing. The fully finished walk-out basement features a beautifully designed in-law suite complete with its private full bathroom, a spacious open-concept kitchen area, and a bright living space perfect for extended family, guests, or rental potential. (id:60365)
414 Speers Road
Oakville, Ontario
Investment Opportunity! Approximately 2,023 SF of commercial/retail unit space available for sale on Speers Road. Situated on the south side of Speers Road, west of Dorval Drive, this renovated condo unit features excellent visibility, abundant natural light, and easy access to the QEW and Highway 403. With traffic volumes exceeding 16,000 vehicles per day (Town of Oakville, 2018), the property offers strong exposure in one of Canada's wealthiest and most sought-after communities. Stable tenant currently in place until July 2028 with one 5-year option to renew, this opportunity provides for immediate rental income for investors seeking a turnkey asset in a desired area with lots of amenities nearby. Please Review Available Marketing Materials Before Booking A Showing. Please Do Not Visit The Property Without An Appointment. (id:60365)
43 Howell Square
Toronto, Ontario
Fully renovated home in a safe, quiet neighbourhood with quick access to Hwy 401! Enjoy a modern kitchen, bright open living areas, and a walk-out from the bedroom to a private fenced deck. The finished basement includes a full 2-bedroom apartment with separate entrance, perfect for income potential or extended family. With updated exterior panels, stylish finishes, and proximity to UofT, Centennial College, schools, and transit, this property is move-in ready and full of opportunity. Home includes 2 sets of laundry for added convenience. (id:60365)

