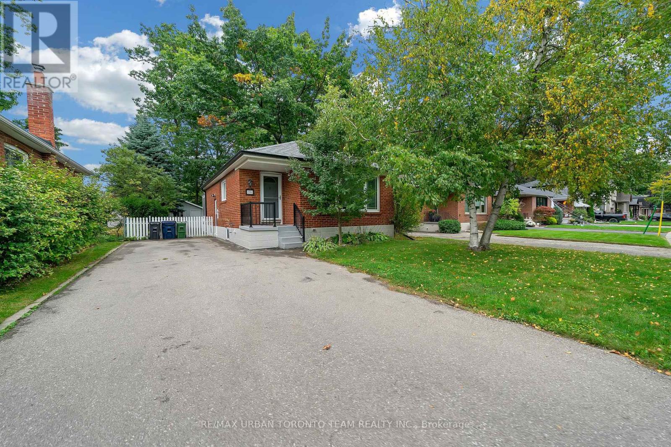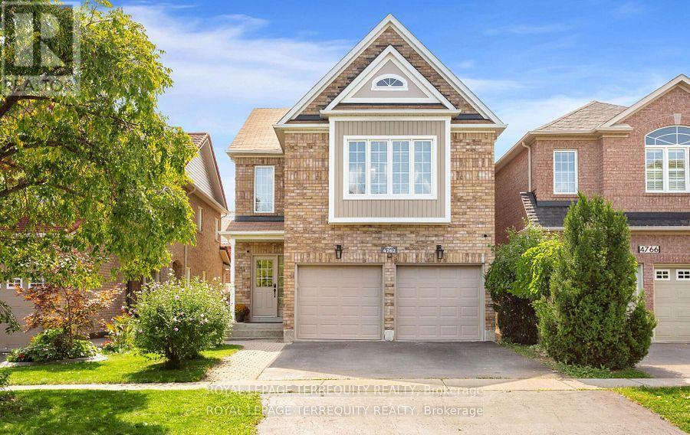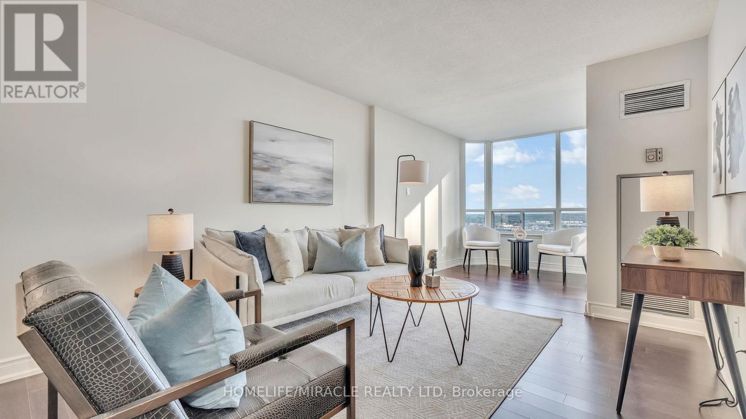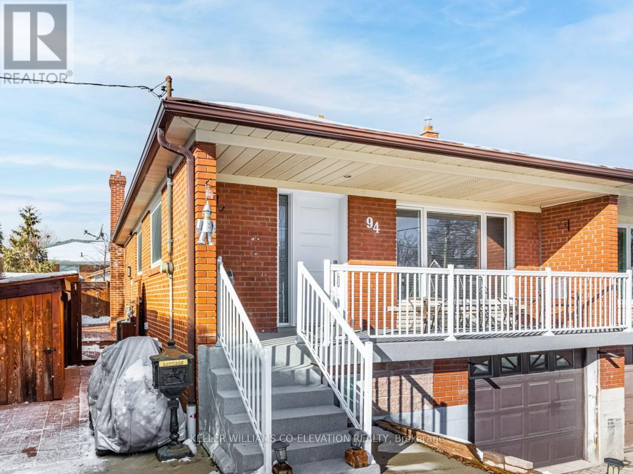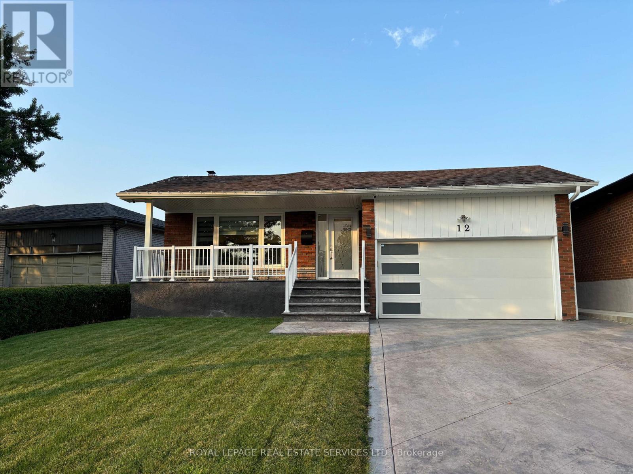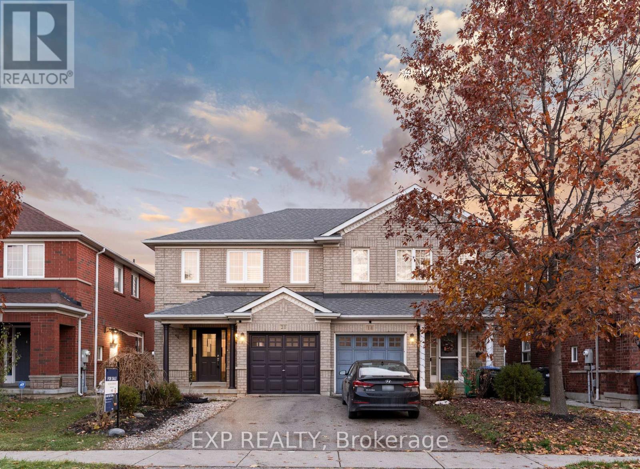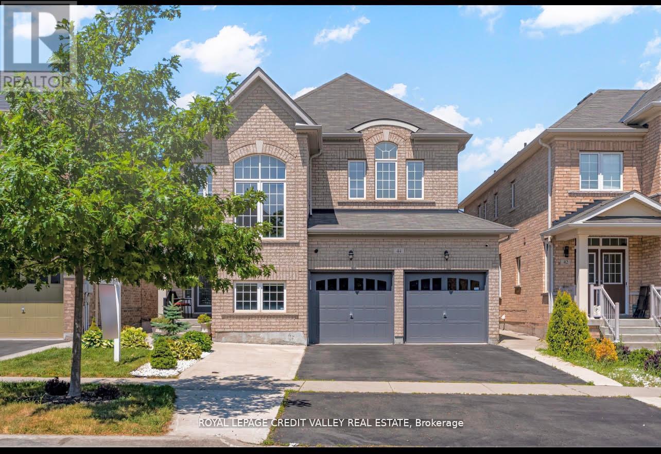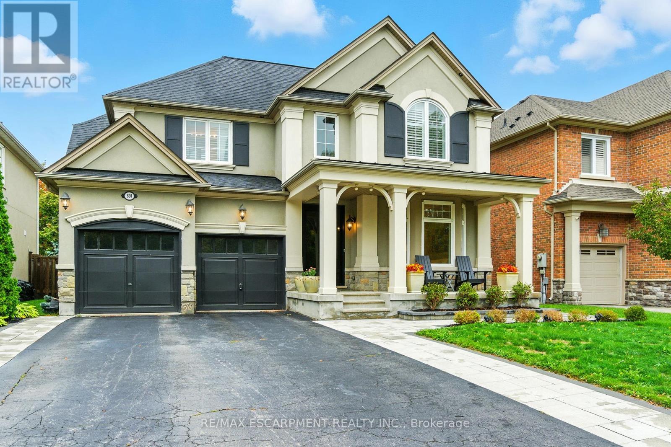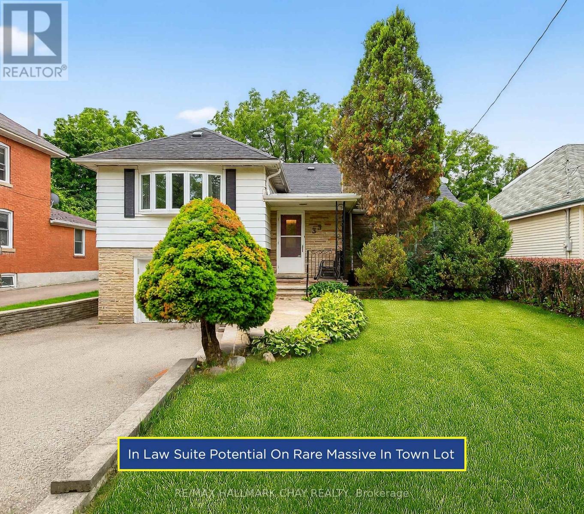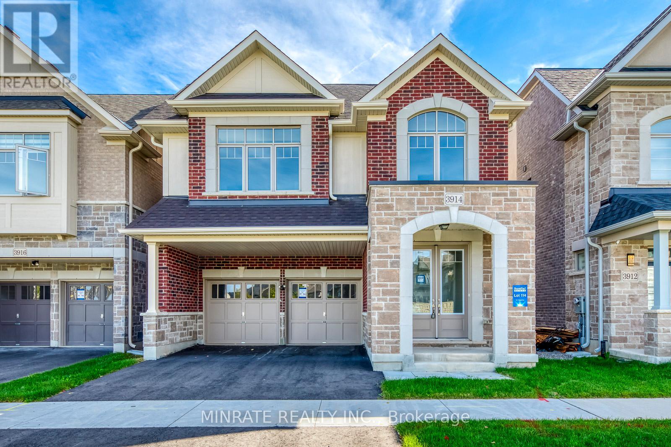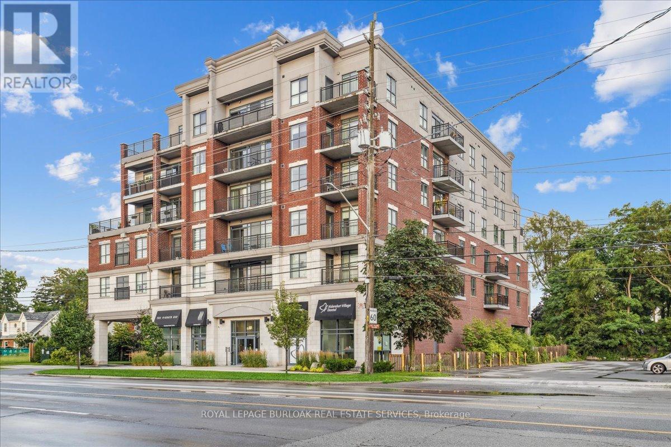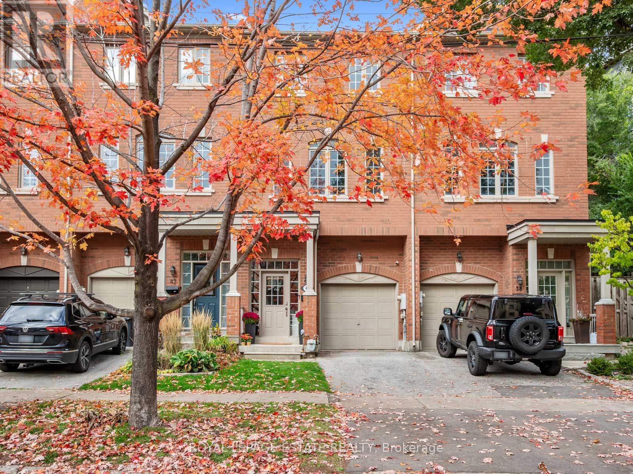25 Westhead Road
Toronto, Ontario
Welcome to 25 Westhead Rd a charming solid-brick bungalow nestled on one of the most desirable streets in Alderwood! Situated on a premium 40.77 x 135.61 ft lot, this lovely West Alderwood home offers endless potential for first-time buyers, renovators, or builders alike. Featuring 2 spacious bedrooms, bright living and dining rooms with hardwood floors and crown moulding, and family-sized kitchen with granite counters. The 3-season sunroom walks out to a large, private backyard and 1.5-car garage perfect for outdoor entertaining or future expansion. The finished basement offers a separate entrance, a large 3rd bedroom, cozy family room, and 4-piece bath ideal for extended family or rental potential. Located in a family-friendly neighbourhood just minutes from top-rated schools, Sherway Gardens, parks, and major highways. A rare opportunity to own in the heart of Alderwood one of Etobicoke's most sought-after communities! (id:60365)
4762 Allegheny Road
Mississauga, Ontario
Gorgeous home in central Mississauga 5 minute drive to Square One. This well loved home by the original owners has 4 bedrooms & 4 baths (with a recently renovated 3pc bath with a roll in shower and a widened door on the main floor to accommodate one with special needs). 9 Foot ceiling on the ground floor with pot lights. Smooth ceiling. Custom changes from the builder including opening the wall between living & family room and the relocation of the foyer closet to make this home more open concept and allow ample sunlight throughout. Freshly painted top two levels. Very spacious bedrooms all with laminate flooring (2021) in this 2,370 sq. ft. floor plan. Convenient second floor laundry. Professional finished basement has 3pc bath and large recreation room with wet bar. Great location close to many amenities & highway 403. (id:60365)
2009 - 550 Webb Drive
Mississauga, Ontario
A great location truly changes everything - and nothing compares to living in a well-maintained, family-friendly condominium where convenience, community, and lifestyle come together. This spacious 2+1 bedroom, 1020 sq. ft. end-unit suite offers an exceptional combination of space, style, and location in one of Mississauga's most desirable and established communities. Renovated in June 2025,this sun-filled home features a bright open-concept living and dining area, seamlessly connected to a modern kitchen equipped with contemporary cabinetry, quartz countertops, brand-new stainless steel appliances, a breakfast area, and ample storage. The private primary bedroom includes a semi in-suite bathroom, glass-door his & her closet, and beautiful open views. Even with a king-size bed, the room provides generous space for additional furniture. The second bedroom also offers an unobstructed view and a large glass-door closet. The versatile den, featuring panoramic city and nature views, offers multiple uses - ideal as a potential third bed room, home office, or an open relaxation space for enjoying the scenery. A large in-suite storage room adds unmatched convenience, along with brand-new in-suite laundry. The building offers one of the lowest maintenance fees in the area, covering all utilities (heat, hydro, water). Recently updated common areas include a refreshed lobby, main entrance, and four upgraded elevators, reflecting a clean, modern aesthetic. Managed by a proactive and attentive property management team, the building provides ample visitor parking and a welcoming environment. Located steps from public transit with quick access to Hwy 403, this property offers an easy commute across the city. Nearby amenities include green spaces, Square One Shopping Centre, The Living Arts Centre, medical/dental clinics, banks, grocery stores, restaurants, gas stations, daycares, places of worship, hospitals and more -everything you need just moments away. (id:60365)
94 Archibald Street
Brampton, Ontario
Welcome to 94 Archibald St - a beautifully renovated semi-detached bungalow offering style and comfort. Perfect for first-time buyers, downsizers, investors, or multi-generational living, this home sits on a quiet corner lot in one of Brampton's most convenient pockets. Inside, you'll find a bright open-concept layout with updated flooring, a modern bathroom, and refreshed bedrooms. The stunning kitchen features quartz countertops, a large breakfast island, new cabinetry, and designer lighting - a true showpiece for cooking and entertaining. Offering 3 bedrooms in total, the home includes two on the main level plus a private lower-level bedroom with its own ensuite - ideal for guests, in-laws, or extended family. A separate side entrance adds excellent potential for a future in-law suite or income apartment. Step outside to your private backyard retreat: a large deck, gazebo, and versatile storage/entertainment zone create the perfect outdoor oasis for summer nights and weekend gatherings. The extended front porch enhances curb appeal and provides a charming spot to relax. Unbeatable location - walk to grocery stores, banks, schools, gyms, parks, and transit. Only 2 minutes to Downtown Brampton and the GO Station for effortless commuting. Fireplace in basement not currently connected. (id:60365)
12 Warlingham Court
Toronto, Ontario
Home can be shown at anytime. Virtually Staged. Beautifully renovated 3 +2 bdrm, 2 bath home with new triple pane windows (2020) on a lovely, quiet cul de sac. Solid brick, detached with private double driveway and double car garage. Main floor is open concept and has hardwood floors. Stunning kitchen with a large white Quartz Island. Stainless steel appliances include gas burners and oven, pot filler, microwave, dishwasher and Fridge with water dispenser. Enjoy the heated floors at the entrance, kitchen and both bathrooms. Bathroom towel racks in both bathrooms are heated. Primary bdrm has a huge walk-in closet. Light filtered Zebra Blinds and California Blinds on main floor windows. Side door opens to a covered deck with lights and fan and large, private fenced rear yard. Basement has roughed in kitchen by the staircase, a roughed in sauna and an extra shower in the Laundry/Utility Rm. Rec room with electric fireplace. Roof (2021). 4" insulation was added to all outside walls on both levels. Home Inspection Available. (id:60365)
20 Trudelle Crescent
Brampton, Ontario
Desirable 3 bedroom semi-detached home in a prime location. Newly painted with a spacious eat-in kitchen featuring quartz counters, ceramic backsplash. Main floor with hardwood flooring throughout. Primary bedroom includes a 4-piece ensuite, (2021). Basement renovated (2025). Updated Appliances. Front glass door and rear sliding door replaced (2021). Backing onto school greenspace. No homes directly behind. Conveniently located within walking distance to schools and other amenities. Roof (2018) (id:60365)
44 Walbrook Road
Brampton, Ontario
Presenting a Beautifully Upgraded CUSTOM Luxury Residence which is thoughtfully designed by Sellers in the most sought after Neigbhorhood of Credit Valley. HIGH END Upgrades of $130,000 taken From the Builder AND a LEGAL Basement Apartment of $100,000, With Separate Living Area and Full Bathroom for Owners or In-Law suite. This Stunning Home offers 4 + 3 Bedrooms and 6 Bathrooms. Enter the Main Floor which Features soaring 9 Feet Smooth ceilings, Upgraded Engineered Oak Hardwood Flooring and Upgraded Oak Railings on Main and Lower Level. A sun-filled open-concept Layout offers Spacious Living and Dining with Coffered Ceiling , plus a Cozy Family Room with Fireplace and Custom Stone Wall surround. High Upgrade Level 3rd, Floor Tiles in Foyer, Kitchen, Powder Room and Laundry. The Modern Gourmet Kitchen is the heart of the home, boasting UPGRADED GRANITE Countertops, Stainless steel appliances, LARGE CUSTOM Island with breakfast bar, and generous and UPGRADED Cabinetry, BUILT-IN Double Combo Ovens cabinets and Crown Moulding for the Modern Kitchen Upstairs ENJOY Four spacious bedrooms, each with Ensuite Bathrooms meticulously designed . The luxurious Primary Suite offers a SITTING AREA / Library and Double Walk-in closets and a Spa-like 5-pc Ensuite with Whirpool with 6 Jets in Master Ensuite Tub and ALL HIGH END Tiles, Faucets and Accessories. Three Spacious Bedrooms with all attached Bathrooms for Extra comfort. Separate Entrance done from the Builder, Rental Income Potential (Approx. $2200). The exterior is just as impressive, with a $30,000 Backyard Oasis Featuring Gazebo and Concrete Patio, and plenty of space to Relax or Entertain. Double car garage with inside entry plus extended driveway. Located minutes from WALMART, Top Schools, Parks , Mount Pleasant GO Station and major highways (401/407). With over $230,000 in upgrades, this turnkey home blends luxury, comfort, and convenience a must-see for Families looking for a Luxury Living. (id:60365)
691 Merlot Court
Mississauga, Ontario
Welcome to 691 Merlot, a beautifully appointed 4-bedroom, 5,000+ sq. ft. luxury residence in the exclusive Watercolours community of Lorne Park. Located on a quiet, tree-lined street, this elegant stone and stucco home offers soaring ceilings on every level, rich hardwood floors, solid wood interior doors, and smart home upgrades throughout. The main floor features a sunken office, formal living and dining rooms, a spacious open-concept family room, and a gourmet kitchen with a walkout access to the backyard and a servery perfect for entertaining with ease and style. Upstairs, the primary retreat impresses with dual walk-in closets and a luxurious 5-piece ensuite. Three additional bedrooms are generously sized, each with access to well-appointed bathrooms. The basement awaits your finishing touches with 10-foot ceilings and offers exceptional potential. Customise it to create the recreation room, gym, or home theatre of your dreams. Step outside to a professionally landscaped backyard featuring a lighted gazebo, ideal for evening gatherings. Additional highlights include an EV-ready garage, new front and rear doors, and California shutters throughout. Just minutes to top-rated schools, the lake, Port Credit Village, and GO Transit, this is turnkey luxury living in one of Mississauga's most prestigious neighbourhoods. (id:60365)
33 Mill Street S
Brampton, Ontario
A rare gem in the heart of Brampton! Welcome to 33 Mill St S, a spacious 3-level backsplit offering nearly 3,000 sq. ft. of living space on a massive lot, a rare find in the city core! From the moment you step inside, you'll be surprised by how much this home has to offer. The main floor features an extremely functional layout with a bright kitchen that's perfect for family living and entertaining. Enjoy the eat-in area complete with a custom coffee bar, a full wall pantry for extra storage, and a walk-out to the sunroom overlooking your private inground bromine pool, the ultimate backyard retreat! Upstairs, you'll find generously sized bedrooms and a layout that's both versatile and comfortable. The lower level offers exciting in-law suite potential, with a separate entrance through the garage ideal for extended family, a nanny suite, or rental income opportunities. This home has been recently painted and professionally cleaned top to bottom, giving you a fresh canvas to move right in and make it your own. With massive rooms throughout, the space is truly deceiving from the road. Located within walking distance to Downtown Brampton, Gage Park, City Hall, GO Transit, and all of Bramptons finest dining, this property combines convenience with lifestyle. Whether it's enjoying the vibrancy of the city, relaxing by the pool, or accommodating multi-generational living, this home truly has it all. Don't miss this chance to own a spacious family home with character, charm, and endless possibilities all on a huge lot in a prime location. Quick closing available! (id:60365)
3914 Leonardo Street
Burlington, Ontario
Welcome to this brand new never lived in Sundial built 5 bedroom detached home with 4000sqft. of finished area in the desirable Alton Village neighborhood. Open concept main floor offers a dining room, great room with fireplace, kitchen and breakfast with walk-out to the backyard. Upper floor features a primary bedroom with 5-pc ensuite, along with four additional bedrooms and two 4-pc baths. Spacious loft offers space for entertainment! Builder finished basement offers recreation room, den and 4-pc bath. Excellent location close to parks, schools, HWY access and more! (id:60365)
501 - 34 Plains Road E
Burlington, Ontario
A wonderful classic condo unit in Aldershot South! This 2 bedroom, 1 bathroom unit has over 700 square feet and a west facing balcony perfect for watching the sun go down. The unit open ups to bright and airy living room with plenty of natural light, a dedicated room for comfort and the perfect gathering space. Walk-out to the private west-facing balcony and enjoy sunsets all year round. The kitchen provides a peninsula configuration with granite countertops, stainless steel appliances and sufficient cupboard space. Down the hallway sits the primary bedroom with western exposure and a walk-in closet. The second bedroom is a flexible space to fit any buyers needs. The unit is complete with hardwood flooring and a neutral colour palette throughout, a spacious 4-piece main bathroom, and in-suite laundry. With exclusive use of one underground parking space and a locker for any extra storage. Ideally located on the edge of the esteemed Aldershot South neighbourhood, enjoy a stroll to LaSalle Park and the Marina, with easy access to the GO Station, major highways and Mapleview Mall! (id:60365)
40 Bell Manor Drive
Toronto, Ontario
Discover the charm of Sunnylea living, where nature, community, and convenience come together beautifully. Nestled along the leafy pathways near Mimico Creek, this neighbourhood offers a serene escape with ravines and walking trails.Sunnylea Park, Laura Hill Park, and Spring Garden Park are just moments away, complete with playgrounds, tennis courts, and green space.Inside this 4-bedroom, 4-bathroom freehold townhouse with 2-car parking, you'll find a bright, open-concept living and dining area featuring 9-foot ceilings and grand arched windows that fill the space with natural light.The main floor includes a convenient powder room and a chef-inspired eat-in kitchen with granite countertops, a marble backsplash, and stainless steel appliances.From here, step out to a tranquil backyard oasi ideal for morning coffee, quiet relaxation, or summer entertaining.Designed with families in mind, the third floor offers a spacious primary bedroom with an ensuite and generous closet space, along with two additional bedrooms for family comfort.The convenience of upper-level laundry adds ease to daily living.A fourth bedroom (or home office) is located on the main level, complete with its own ensuite, a perfect retreat for guests, in-laws, or a teenager's personal haven.Families are drawn to Sunnylea for its excellent schools,including Sunnylea Junior, Norseman J/M, Park Lawn J/M and Etobicoke School of the Arts, and its strong community spirit. Add in nearby recreation centres, libraries, and sports facilities, and you have a community that truly offers something for everyone.With The Kingsway Village and Bloor Street West just minutes away for boutique shopping and dining, and convenient transit options nearby,including Old Mill and Royal York stations, plus the Mimico GO,this location balances peaceful suburban living with urban convenience. Enjoy the TTC at your doorstep and quick access to the Gardiner Expressway and QEW for effortless travel across the city and beyond. (id:60365)

