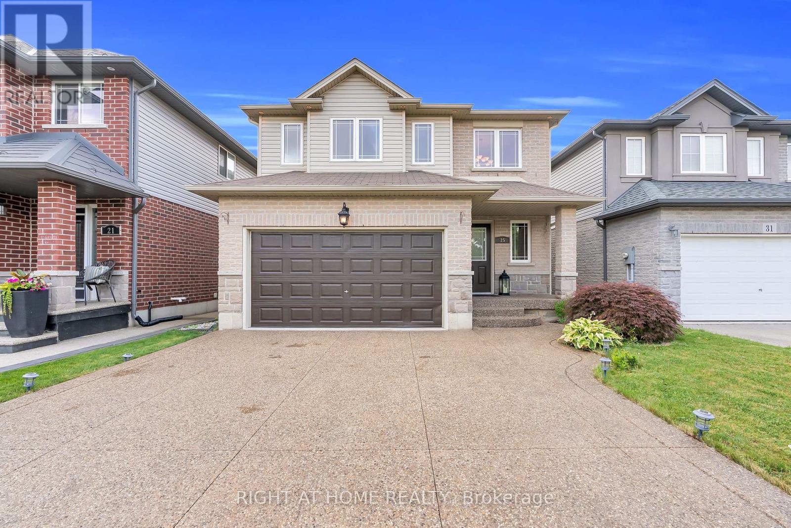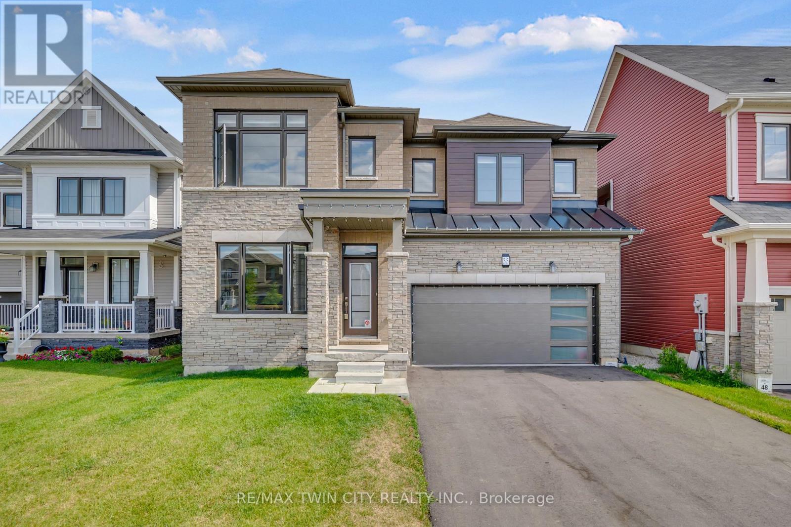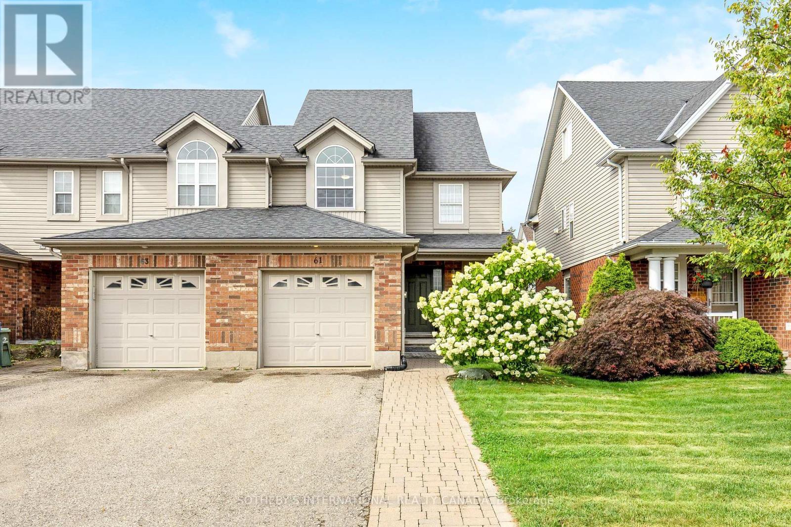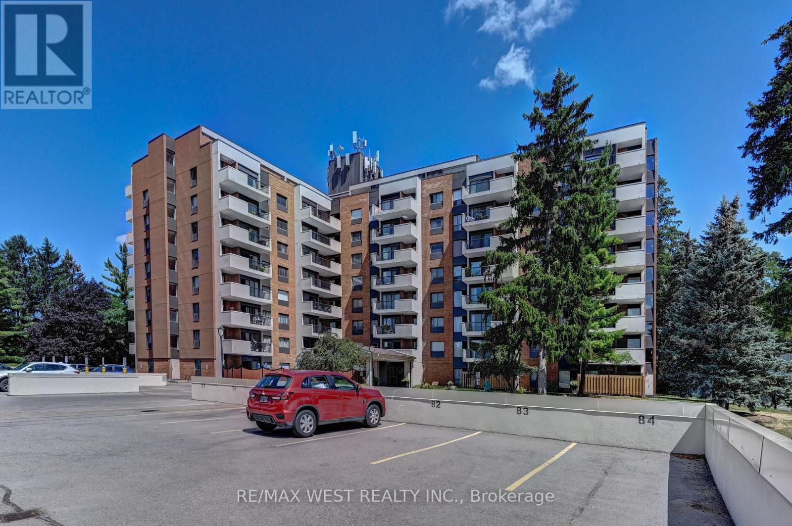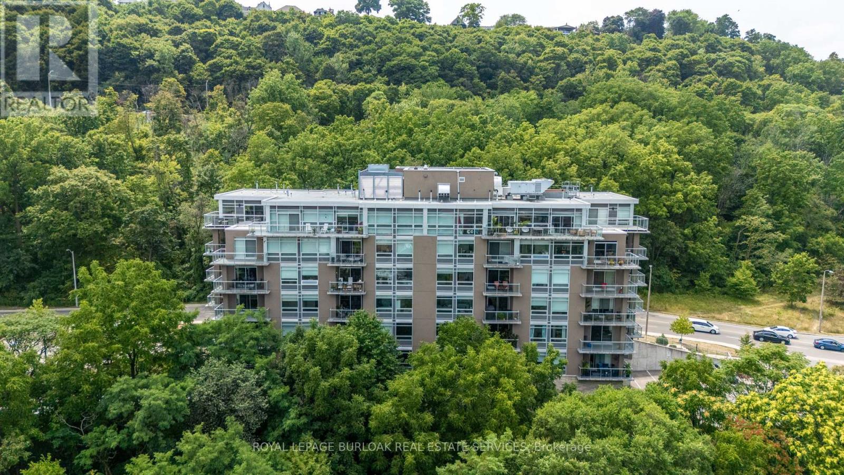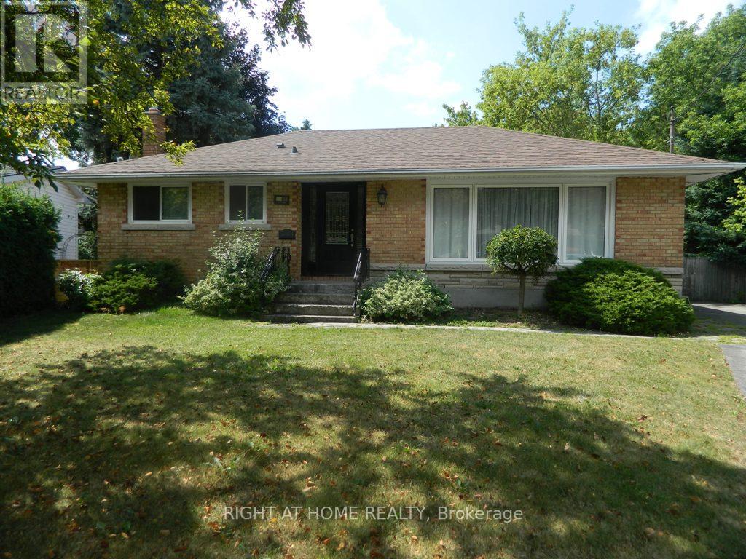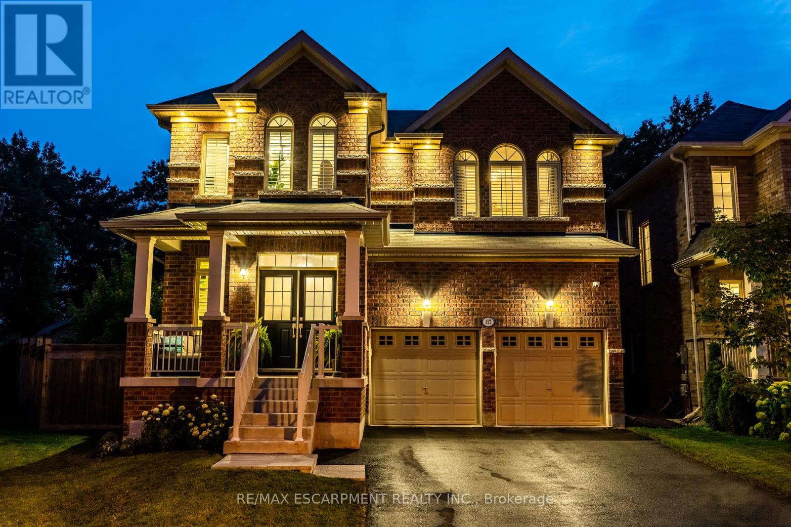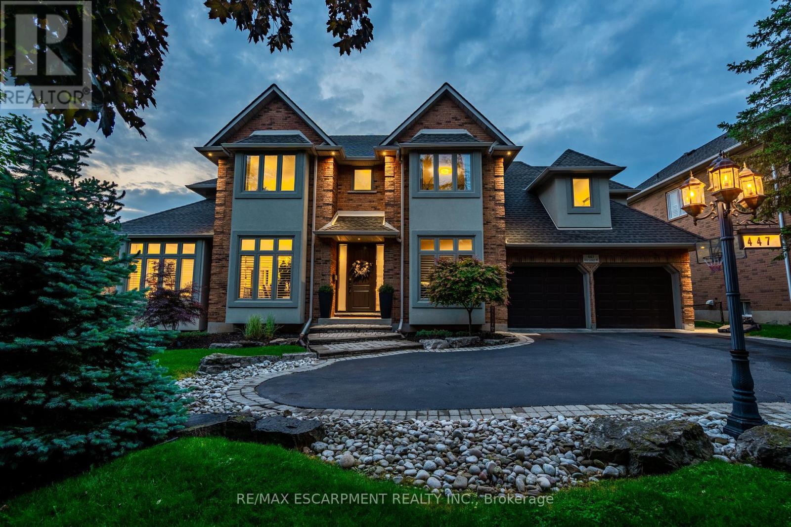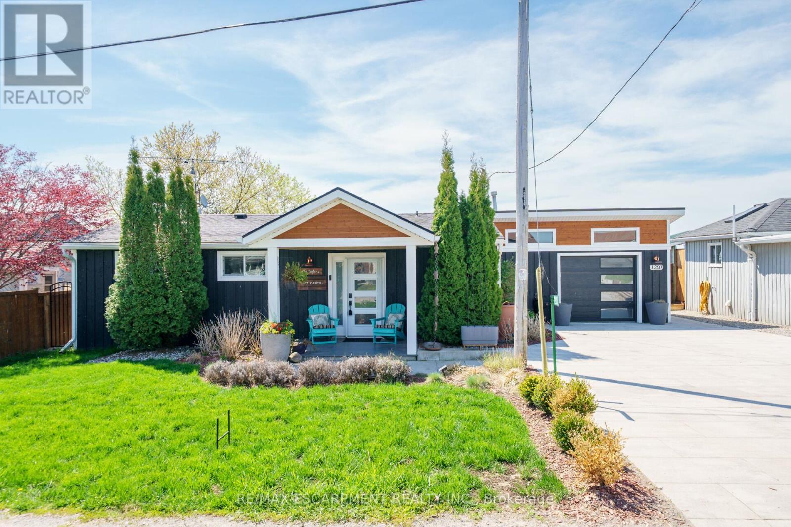25 Stoneglen Way
Hamilton, Ontario
Stunning= detached residence nestled in the quiet, family-friendly neighbourhood of Mount Hope. Set on a premium 140-foot deep lot, this well-maintained property offers over 2,000 sq ft of total living space, featuring 3 spacious bedrooms, 4 bathrooms, and a beautifully finished basement. The main floor opens with a grand, welcoming foyer and flows into an open-concept layout complete with an upgraded kitchen, brand-new stainless steel appliances, pot lights, and stylish finishes throughout. Upstairs, you'll find three generously sized bedrooms with laminate flooring and excellent natural light. The primary suite is a true retreat, featuring a large walk-in closet and a beautifully updated 4-piece ensuite. All bathrooms have been fully renovated and thoughtfully designed with quartz vanities, porcelain tile, glass standing showers, and modern touches that elevate the entire home. The finished basement is perfect for entertaining complete with a custom built-in fireplace feature wall, a 2-piece bath, and ample storage. The timeless brick, stone, and vinyl exterior is paired with a stunning exposed aggregate concrete driveway that accommodates four vehicles and continues seamlessly into the backyard patio. Enjoy a fully fenced, park-like backyard with mature landscaping, a massive shed for outdoor storage, and a dedicated play area for kids a true extension of your living space .Pride of ownership shines throughout this home, located just minutes from Hamilton Airport, the Amazon warehouse, and all major amenities.This home must be seen to be fully appreciated. (id:60365)
35 Santo Court
Woolwich, Ontario
Welcome to 35 Santo Court, Breslau. Luxury Living on a Ravine Lot Over 3,000 Sq Ft of Elegant Space! Located in one of Breslaus most desirable & family-friendly neighborhoods, this stunning Home, Built in 2023 offers a luxury, spacious design & serene natural surroundings. Top Reasons to Fall in Love with This Home.1) Impressive Curb Appeal & Parking: Situated on a quiet court, this home features 6 parking spaces (4 in driveway, 2 in garage). 2) Stylish Interior: Step inside to experience 9 ft ceilings, engineered hardwood flooring & pot lights throughout the main level. The separate living & family rooms provide versatile space for both relaxing & entertaining. 3) Sun-Filled Family Room: A true showstopper, the family room is flooded with natural light from a wall of windows, offering beautiful views of the backyard & green space beyond. 4) Chef-Inspired Kitchenn features SS Appliances, gas stove, under-cabinet lighting, ample cabinetry & a massive island perfect for casual dining or meal prep. 5) Dedicated Dining & Breakfast Areas: Enjoy the convenience of a bright breakfast area for everyday meals & a separate formal dining rooms. 6) Dreamy Upper Level boasts 4 generously sized bedrooms, each with its own walk-in closet. Enjoy the luxury of 2 primary suites with private ensuites, plus a Jack-and-Jill bathroom connecting the other 2 bedrooms. 7) Upper level Laundry with its own closet adds everyday ease.8) Endless Possibilities in the Basement, offering additional potential living space, complete with a rough-in for a future bathroom. 8)Premium Ravine Lot: Enjoy the privacy of a fully fenced, pool-sized backyard with no rear neighbors & breathtaking views of trails & greenery. 9) Prime Location: Close to Top Rated Schools, planned Breslau GO Station, Minutes to Kitchener, Waterloo & Guelph, Quick access to shopping, dining & entertainment while enjoying peaceful suburban living. Dont Miss This Rare Opportunity, Schedule your private showing today! (id:60365)
79 Mountain Avenue
Hamilton, Ontario
Nestled in vibrant Hamilton, this charming home offers an unbeatable living experience. Boasting two spacious bedrooms and a bright, airy living area, its the perfect blend of comfort and style. You'll love the cozy, inviting atmosphere and its stellar location just steps from serene natural escapes like the Bruce Trail and adjacent conservation areas. Convenience is key - enjoy a delightful mix of restaurants, shops, and swift access to major highways such as the Linc and Highway 403 for effortless commuting. Families will appreciate the proximity to excellent schools. With the ideal combination of accessibility, natural beauty, modern comfort, and community amenities, this home promises a truly elevated lifestyle. Welcome home! (id:60365)
61 Darling Crescent
Guelph, Ontario
Lovingly maintained by its original owners, this south Guelph end unit townhome is situated on a quiet crescent surrounded by mature trees, parks and walking trails. Featuring an open concept floor plan, luxury vinyl flooring, stainless steel appliances, quartz counters, many new windows, and fresh paint throughout!! Enjoy a private, mature backyard that's fully fenced and thoughtfully landscaped with low-maintenance artificial grass, a spacious deck, gazebo, and hot tubperfect for year-round relaxation. Located just steps from schools, grocery stores, restaurants, LCBO, movie theatres, gyms, and many other great amenities. Commuters rejoice, parking for up to 3 vehicles, and a short drive to the 401 or Go station. A rare opportunity to own in the sought-after neighbourhood of Westminster Woods. Stop by our open house this Sunday from 2-4pm to see this outstanding home for yourself! (id:60365)
705 - 260 Sheldon Avenue N
Kitchener, Ontario
Bright and spacious 2-bedroom, 2-bathroom unit located in the highly desirable Spruce Grove community. This well-maintained condominium is nestled on a quiet cul-de-sac in a mature, sought-after neighbourhood, offering convenient access to downtown, local amenities, the expressway, and Highways 7/8. The open-concept living area features a sliding door walkout to a private balcony with scenic views. The generous primary bedroom includes a 4-piece ensuite for added comfort. Recently updated with brand new flooring and fresh paint throughout, this unit is truly move-in ready. Residents enjoy access to a wide range of amenities, including an indoor pool, fitness centre, games room, social room, sauna, tennis court, guest suite, and ample visitor parking. A designated parking space and in-suite storage room are also included. (id:60365)
145 Pugh Street
Perth East, Ontario
This 2022 built semi-detached home offers 3 large bedrooms, 2.5 bathrooms, and approximately 1,800 sq. ft. of thoughtfully designed living space. Rare for a semi, you'll enjoy a second-floor laundry room, a private en-suite, and a walk-in closet in the primary bedroom. The bright, inviting main floor features a walkout to your private, fenced backyard with no rear neighbours. The basement offers endless potential, whether as a family room or future secondary suite, featuring tall ceilings, a separate entrance, oversized windows, and a layout designed for comfort and flexibility. With the main mechanical room smartly positioned in the garage, the basement layout remains open and functional, while allowing for easy separation of utilities. Located in Milverton, you'll enjoy small-town charm with everyday conveniences just minutes away, including schools, shops, and parks, along with the perfect balance of rural peace and easy access to nearby cities. (id:60365)
306 - 455 Charlton Avenue E
Hamilton, Ontario
Perfect for first-time buyers, downsizers, or investors, this "Spruce" model unit in Vista 3 Condos offers two bedrooms and two bathrooms. Located in Hamilton's vibrant Stinson neighbourhood at the base of the escarpment, the open-concept living space features a gorgeous kitchen with a white quartz island, waterfall edge, and stainless steel appliances. The amazing unit boasts pot lights, a neutral palette, custom window coverings, laminate flooring, and in-suite laundry. Enjoy breathtaking city views from the covered balcony, and relax in the primary bedroom, which includes a walk-in closet and a four-piece ensuite. The building offers amenities such as a party room, fitness center, and visitor parking. This unit also includes one underground parking space and a locker and is conveniently located near Jurakinski, The General, and St. Joseph's Hospital as well as public transit. (id:60365)
3261 Prior Crescent
Niagara Falls, Ontario
PRIME North End Location! One of the Largest Lot on the Street (1,202 sq. m.) This all brick 3+2 bedroom bungalow is located on a quiet, mature cul-de-sac in North Niagara Falls. Fully finished on both levels and decorated though-out. Some main floor features of the this home include kitchen with separate dining area, spacious living room, 3 bedrooms and a renovated bathroom. Basement with separate entrance from side door, a large family room, newer 3 piece bathroom, a fourth bedroom and laundry room. The home also has , windows (2020), roof (2019), central air (2022), a patio dining space, driveway for 4 cars. Private & Fenced Backyard that features beautiful scenery when all is in bloom. Great Catchment for Elementary & Secondary Schools, including French Immersion, French Catholic & Public. Needs fresh paint and patio deck replacement. (id:60365)
117 Wimberly Avenue
Hamilton, Ontario
Luxury Living in Waterdown! This exceptional 5-bedroom, 4.5-bathroom home offers approximately 3,800 square feet of meticulously designed living space, perfectly blending elegance, functionality, and comfort. Nestled on a premium lot backing onto a peaceful ravine, this Aspen Ridge built home provides complete privacy - a rare find in such a desirable neighborhood. Inside, no detail has been overlooked. The main level features engineered hardwood flooring and California shutters throughout. The heart of the home is the chef-inspired kitchen, complete with quartz countertops, a gas range, stainless steel appliances and a built-in beverage fridge - ideal for entertainment and everyday luxury. Upstairs, you'll find five generously sized bedrooms each equipped with custom closets. The primary suite is complete with a walk-in closet and a spa-like ensuite with a double vanity, glass shower and stand-alone tub. It is completely private overlooking the views of the backyard and ravine. The fully finished basement offers incredible in-law potential with a separate kitchen, spacious living area and full bathroom - perfect for extended family or guests. Step outside to your own private oasis. The premium sized backyard showcases a stunning saltwater pool, surrounded by professionally landscaped gardens and mature trees, creating a serene and resort-like atmosphere. The privacy of this yard is unmatched. Whether you're hosting a summer barbecue or enjoying a quiet evening, this outdoor space is sure to impress. This is more than just a house - its a lifestyle. Located in a highly sought-after area of Waterdown, close to trails, parks, schools, and all amenities, this home is a rare offering on an incredible lot. RSA. (id:60365)
447 Golf Links Road
Hamilton, Ontario
Set in one of Ancaster's most coveted enclaves, just steps from the prestigious Hamilton Golf & Country Club, this freshly renovated home offers nearly 4,000 sq ft of thoughtfully designed living space that effortlessly balances luxury, comfort, and function for any family. The heart of the home is a sun-drenched chef's kitchen ('22), an entertainer's dream. Featuring custom white shaker cabinetry that extends to the ceiling with glass-lit accents, quartz countertops, a deep charcoal island, brushed bronze accents, and high-end stainless steel appliances. A farmhouse sink, gas cooktop with pot filler, custom range hood, and elegant herringbone style tile backsplash elevate the space, while wide-plank hardwood floors ('22) & statement lighting tie it all together in style. A bright home office on the main floor provides the perfect executive retreat - private, peaceful, and just steps from the heart of family life. Wainscoting details throughout the main level and into the upstairs primary suite add character and craftsmanship that quietly impress. Upstairs, four spacious bedrooms offer room to grow, while the primary ensuite ('20) is a spa-worthy escape, with Moroccan marble style tile, a walk-in glass shower, and dual vanities. The fully finished lower level includes a fifth bedroom and full bath ('24) ideal for guests, in-laws, or an independent teen. Step outside to a backyard made for memory-making. A saltwater pool, complete with a brand-new liner ('25), sets the stage for summer relaxation. A built-in play structure adds kid-friendly charm, while the fenced yard creates a private, secure haven. Families will appreciate proximity to top-tier public and Catholic schools, with a wide range of extracurricular programs nearby to keep kids active, creative, and connected. This isn't just a house-it's a family-forward, design-driven home in one of Ancaster's most distinguished neighbourhoods. (id:60365)
1200 Lakeshore Road
Haldimand, Ontario
Truly Irreplaceable, Exquisitely presented Waterfront Lake House on the sought after South shore of Lake Erie offering a masterfully planned, Beautifully renovated 3 bedroom+1 bathroom Bungalow with attention to detail evident throughout. Rarely do properties Capture & Embrace the true feel of Lakefront Living! Incredible curb appeal with extensive concrete paver stone driveway & walkways. Backyard Oasis complete with stone effect concrete patio, pergola with decked entertaining area, solid breakwall, lakeside shed, & private stair access to sand bottom beach. The gorgeous interior layout emphasizes the stunning Waterview's, five sets of sliders, custom kitchen, bright dining area (fits 10+), vaulted great room with both corner gas fireplace & woodstove, 3 large bedrooms, additional bedroom / den area, welcoming foyer, upgraded 3 pc bathroom, & desired MF laundry. Bonus attached garage/utility room ideal for workshop & storage with auto garage door. Experience Waterfront Living. (id:60365)
69 Hepworth Crescent
Hamilton, Ontario
Welcome to Your Ideal Ancaster Home! This gorgeous Mattamy-built, 3 bed, 2.5 bath, 1,889 sqft, 3-storey townhome offers the perfect blend of functionality, style & location in the sought-after Meadowlands area. Step inside & be impressed by the pride of ownership. Neutral tones flow throughout for a clean, modern look. The second floor features plenty of living space with beautiful hardwood in the living room (popcorn ceilings removed) and dining room. The full-size kitchen with tile flooring opens into a bright eat-in area & features updated appliances including an over-the-range microwave (Aug 2022), stove (Dec 2023) & fridge (Feb 2025). A convenient 2-piece bathroom completes this level. On the third floor, you'll find luxury vinyl plank flooring (Nov 2021) in the bedrooms including the primary featuring a walk-in closet & 3-piece ensuite, plus 2 more good-sized bedrooms & a 4-piece bathroom. On the main floor, there's a versatile family room that could be used for a variety of needs such as a home office with sliding doors leading to the fully fenced backyard. Laundry is also on this level & features a washer (Oct 2017), dryer, sink & cabinetry for additional storage. The A/C has been serviced regularly & smoke detectors were updated in Sept 2021. The hot water tank is a rental (Oct 2021) & shingles were replaced July 2021. This property has parking for 2 vehicles in the attached garage & driveway. Located just outside the hustle & bustle of the Meadowlands core & across from a golf driving range, this home offers calm surroundings with urban convenience. Close to top-rated schools (Ancaster Meadows, Immaculate Conception, Ancaster High & Bishop Tonnos), shopping, restaurants & easy access to Hwy 403 & the Linc. With a low monthly fee of $99.68, this freehold property with common elements (POTL) provides a low-maintenance lifestyle that's ideal for first-time buyers, families & investors alike. Move-in ready & filled with thoughtful upgrades, don't miss out! (id:60365)

