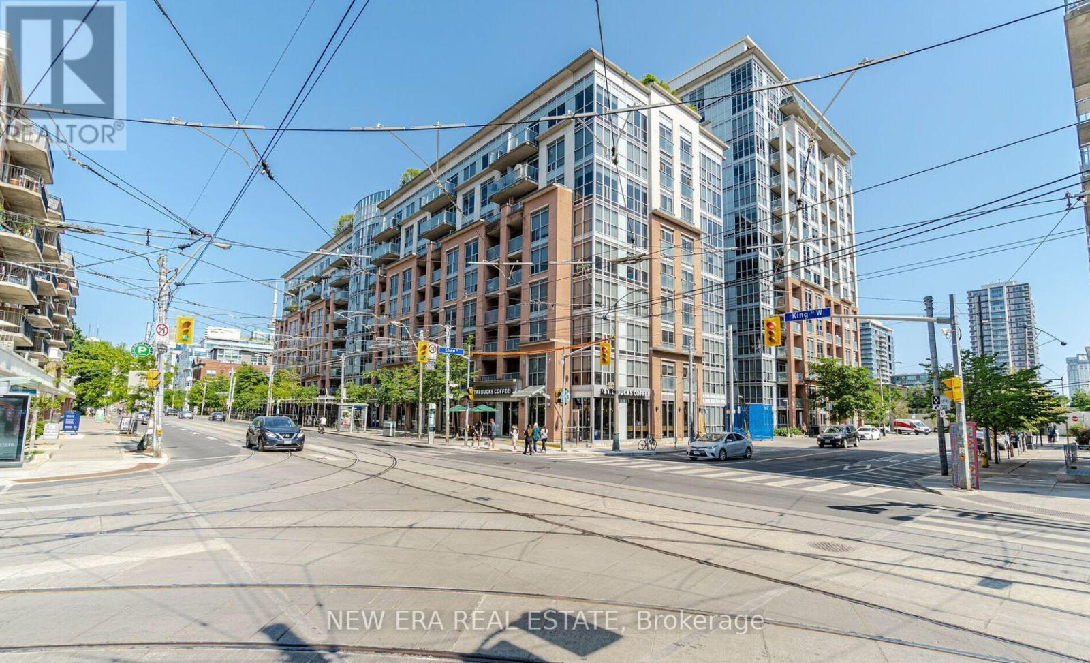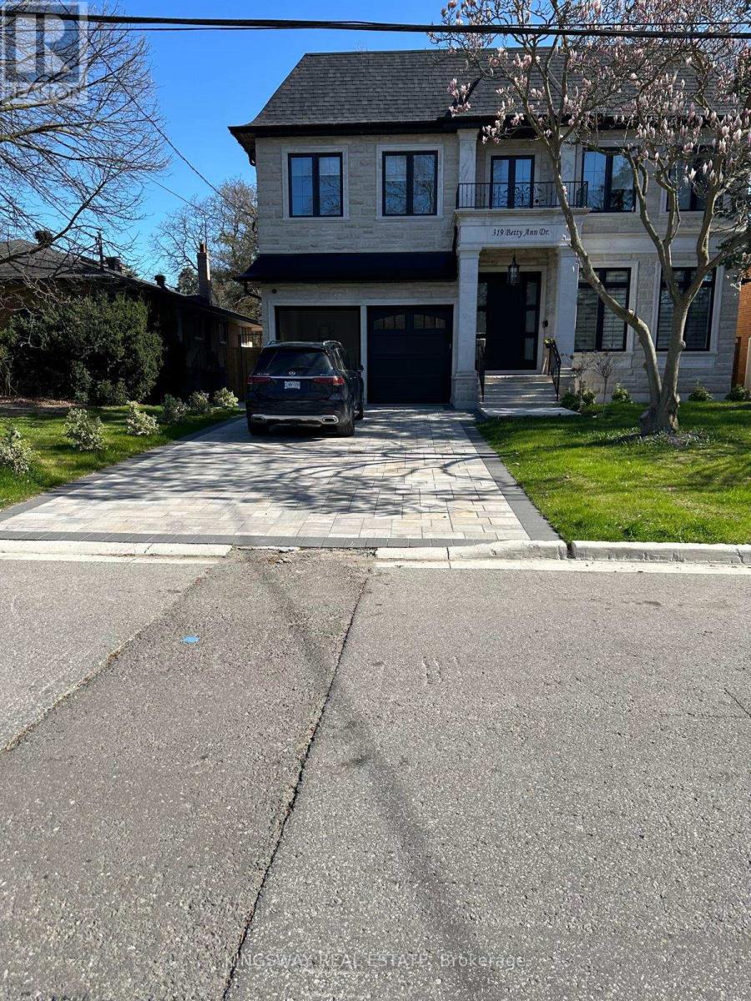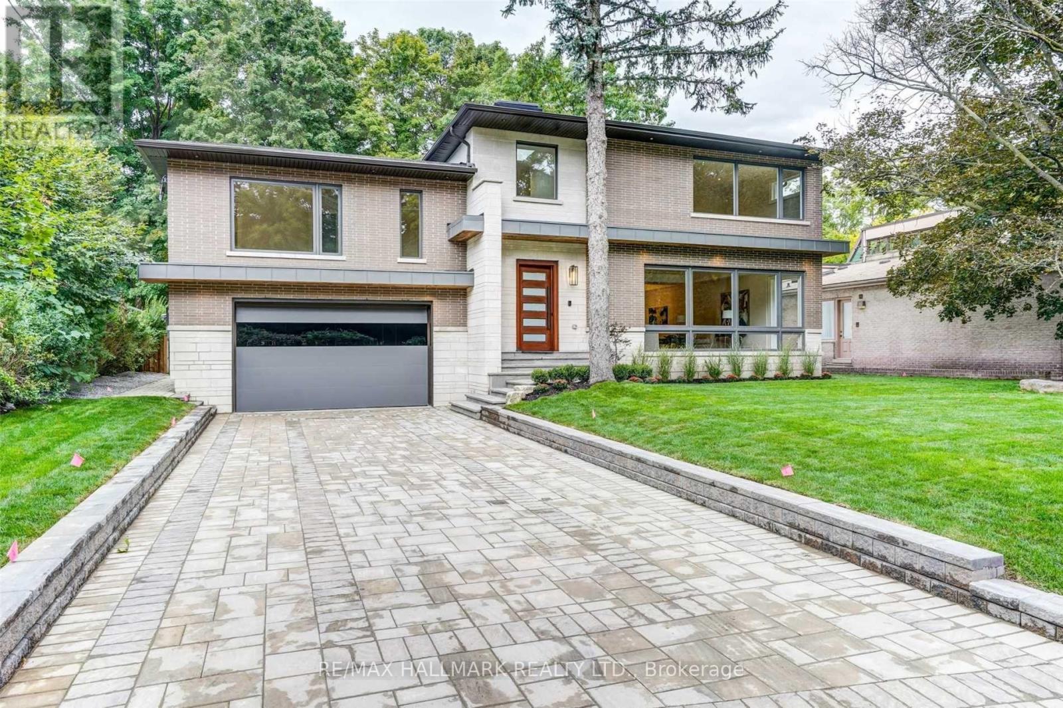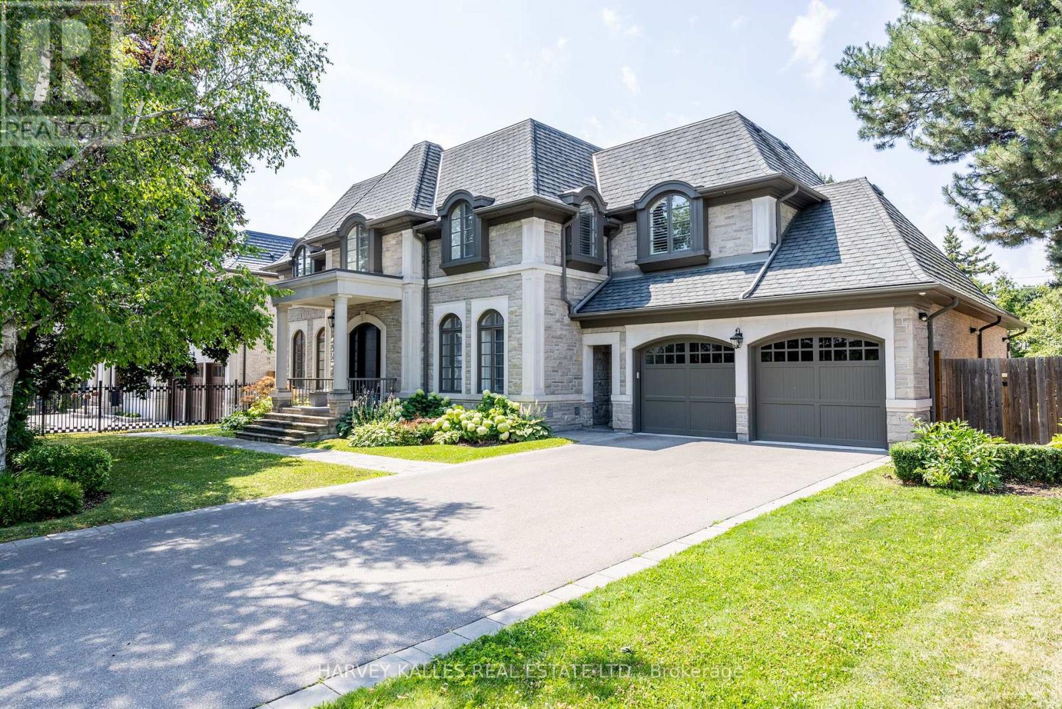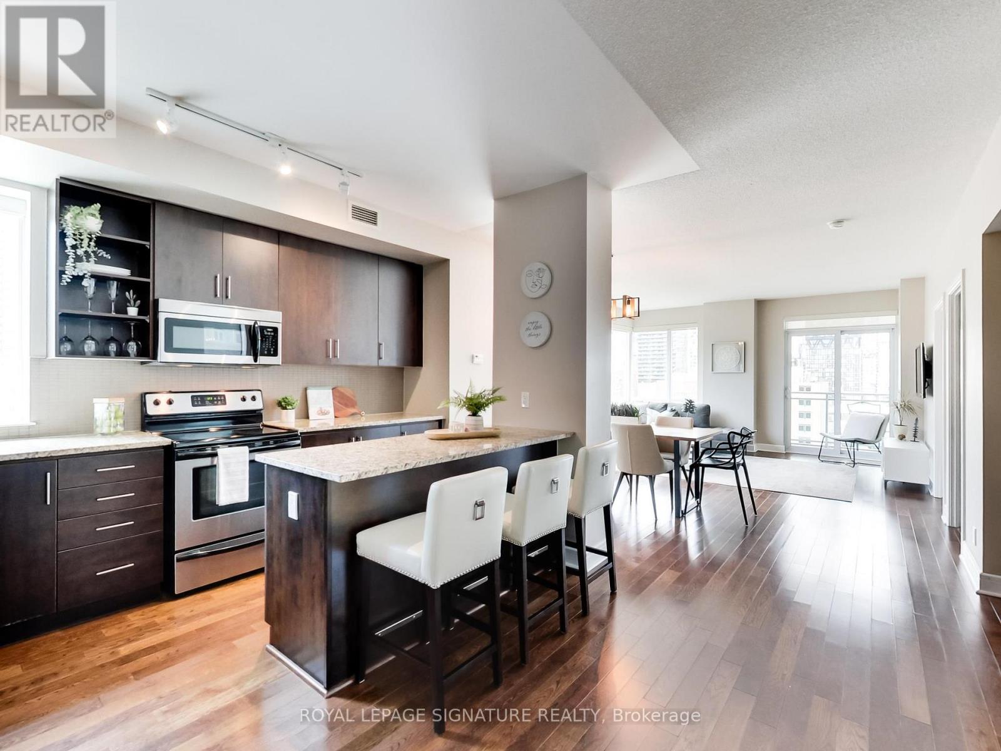610 - 1005 King Street
Toronto, Ontario
King Street West At Its Best! This Well Maintained Suite Features Exposed Concrete Ceilings, Pre-Engineered Wood Floors, StoneCounters, S/S Appliances, Semi-ensuite, Two Bedroom Closets, Murphys Bed, in Balcony. Use The Den As A Functional Office AndTreat This Suite As Haven Where You Can Both Work And Play Surrounding Amenities Under 5 Minutes Away Include: TrinityBellwood, Stanley Park, Groceries, The Drake, Gladstone, And Ossington Restaurants Near By! The Best Nightlife In The City!! **EXTRAS** Rooftop Patio, Fitness Center, Party/Meeting Room, Visitor Prkg, Steps To Starbucks, King Streetcar & Ossington Strip! (id:60365)
Ph17 - 2020 Bathurst Street
Toronto, Ontario
Introducing an exquisite penthouse unit in a new building, offering unparalleled views of Forest Hill and the sprawling cityscape. This luxurious residence boasts 2 bedrooms, 2 bathrooms, and a top-floor balcony perfect for soaking in the breathtaking panoramas. As a resident, you'll have access to a vast array of amenities, including a spacious gym for your workouts, a tranquil yoga room for relaxation, and a vibrant rooftop garden ideal for gatherings or quiet contemplation. Convenience meets indulgence with direct access to the LRT, once open, ensuring seamless connectivity to urban hotspots. Additionally, the ground floor features a convenient Starbucks outlet, perfect for your daily dose of caffeine and a cozy ambiance. Experience the epitome of modern living and urban convenience in this spectacular penthouse unit. Schedule a viewing today and elevate your lifestyle to new heights (id:60365)
411 - 126 Simcoe Street
Toronto, Ontario
Welcome to this luxury boutique condominium at 126 Simcoe St. This spacious suite features a desirable L-shaped living and dining area with a large private balcony offering city views. Experience the best of downtown living with the Financial District, Entertainment District, Waterfront, and direct access to the P.A.T.H. just outside your door. Conveniently steps to major subway lines. Exceptional building amenities include a rooftop patio with BBQs, guest suite, pool, and 24-hour concierge service. A rare opportunity to enjoy stylish urban living in one of Torontos most sought-after addresses (id:60365)
319 Betty Ann Drive
Toronto, Ontario
Discover unparalleled luxury in this newly constructed, custom-built residence featuring 5 spacious bedrooms, each with its own private ensuite for ultimate comfort and privacy. Nestled on a quiet court in North York, this exquisite home showcases superior craftsmanship and modern sophistication at every turn. Step into a grand foyer highlighted by skylights and a striking circular staircase, with natural light streaming throughout the main level. Elegant fireplaces in both the living and family rooms create the perfect ambiance for refined gatherings. The gourmet chefs kitchen is a true centerpiece, appointed with marble countertops, a Wolf gas range, and a Sub-Zero fridge/freezer. On the second floor, soaring coffered ceilings with 11- and 13-foot heights amplify the sense of space and elegance. The fully finished lower level extends the homes appeal with heated floors, a stylish wet bar, a wine cellar, and additional bedrooms. Comfort meets technology with a Control4 smart. (id:60365)
31 Timberlane Drive
Toronto, Ontario
Experience luxury living in this stunning 4,200 sq. ft. custom-built residence set on a quiet cul-de-sac beside Earl Bales Park. Designed with soaring windows and open, airy interiors, this 4-bedroom, 4-bathroom home blends natural wood and locally quarried stone with modern finishes. The open-concept kitchen and family room overlook a steep ravine and protected woodlands, creating a rare urban retreat. Steps to trails, parks, and all amenities. (id:60365)
1712 - 11 Yorkville Avenue
Toronto, Ontario
11 Yorkville is a brand-new, 65-story landmark. Visionary real estate leaders teamed with Sweeny &Co, Studio TLA, GBCA Architects, and Cecconi Simone to create a global address for extraordinary living in renowned Yorkville. This sophisticated residence stands out for its prime location, luxurious establishments, and world-class amenities for the well-cultured and well-heeled residences. Suite 1712 showcases striking modern design and one of the most spacious floorplans overlooking the city's skyline. An ideal split layout boasts three bedrooms, two bathrooms, a tuck-in office space, and two walk-outs to a large terrace with southwest views. Included parking space (P-452) conveniently located near the elevator. Spectacular floor-to-ceiling windows provide breathtaking views and airy space with ample natural light. A comprehensive set of top-tier Miele Appliances. Two-level marble island with a built-in wine cellar. Spa-like main bath featuring elegant marble sink, lavish glass shower, upgraded matte black plumbing & hardware, and heated floor. Premium engineered wood floorings, stone countertops, lighted cabinetry, and window roller blinds throughout. The entire suite is curated in fine details & exceptional enhancements. Enjoy state-of-the-art amenities: 24-hour concierge, visitor parking, splendid lobby, infinity indoor/outdoor pool, rooftop Zen garden with BBQ, magnificent fitness with M/W spas, intimate piano lounge, dramatic party room, and Instagram-worthy signature Bordeaux luxuriate. Just across from Four Seasons Hotel, the area bursts high-end brands such as Hermes, Chanel, Louis Vuitton, Van Cleef, and Tiffany, along with Michelin fine dinings. Steps to ROM and galleries, TTC subway stations, University of Toronto, medical campuses, and Financial District. This is a place where the world's most discerning individuals gather to enjoy refined conveniences and luxury lifestyles.Working Permits And Study Permits Are Welcomed (id:60365)
14 Sulgrave Crescent
Toronto, Ontario
Welcome to Quatorz Sulgrave, a custom luxury home in the prestigious St. Andrews neighbourhood of Toronto. Completed in 2014 by Rostek Homes with classic architecture by David Wooldridge and modern transitional interiors by CMID, this residence offers approximately 7,900 Sq. Ft. of total living space, including ~ 5,000 Sq. Ft. above grade, on a 90' x 125' lot. Designed with timeless elegance, the Indiana limestone façade and professionally landscaped gardens set the stage for refined living. Inside, 10' ceilings, oak hardwood floors, Savaria elevator, applied mouldings, and custom millwork showcase exceptional craftsmanship. The main floor blends formal and family living with a living/dining room, study, and an open-concept chefs kitchen featuring Sub-Zero/Wolf appliances, quartz waterfall island, butlers pantry, and breakfast area overlooking the two-storey family room with soaring 20' ceiling and linear fireplace. The upper level offers 4 vaulted bedrooms with ensuites, including a serene primary retreat with fireplace, dressing room, and 7-piece spa-inspired ensuite. The finished lower level includes a recreation room, games room, wet bar, fifth bedroom/gym, cedar closet, arcade, and cold cellars. Outdoor living is enhanced with stone interlock, outdoor kitchen/wet bar, fenced yard, and standby generator. Additional features: 4-car built-in garage with EV charger, 6-car drive, smart home wiring, built-in speakers, alarm and camera system, and dual furnaces & A/C. Ideally located near Bayview Village, The Granite Club, Highway 401, and some of Toronto's top private and public schools. A rare opportunity to own a custom-built St. Andrews luxury home of enduring style, exceptional quality, and unparalleled convenience. (id:60365)
1609 - 125 Blue Jays Way
Toronto, Ontario
Located In The Heart Of King West. This Stunning One Bedroom+Den Suite Combines Function W/Design. Walking Distance To St. Andrew Subway Station. Floor To Ceiling Windows With Aluminum Mullions. 9 Ft Ceiling. 562Sf Per Builder Floor Plan. Modern Kitchen W/ Integrated S/S Appliances. Featuring Stunning Lobbies. Rooftop Terrace & Pool With Bar. Full Fitness Facilities. Yoga Studio, Polished Granite Countertops And Much More! One Parking And One Locker Included. (id:60365)
5 Creekside Road
Toronto, Ontario
Welcome to 5 Creekside Rd, A Well Laid-Out Home Located in One of Most Prestigious Bayview/Steeles Area, Family-Oriented Community. This Home is Perfectly Nested On a Quiet, Tree-Lined Street. Its Resort like Setting Offers Perfect Family Living and Entertaining. It Also Features A Spacious Layout, Large Principal Rooms, And A Kitchen/Family Room Overlooking The Private Backyard. Additional Highlights: Finished Basement with Large Recreational Room And Two More Bedrooms For In-laws, Double Garage With Ample Driveway Parking. Minutes to Ttc, Parks, Golf clubs, and Go-Train. (id:60365)
916 - 628 Fleet Street
Toronto, Ontario
This stylish 650 sq ft suite offers a rare wide layout with hardwood floors throughout and floor-to-ceiling windows that drench the space in natural light. The open-concept design features a modern kitchen with granite counters, stainless steel appliances, a center island, and ample pantry storage, flowing seamlessly into the dining and living areas. The oversized balcony spans the width of the unit and is accessible from the living room, dining area, and bedroom a unique feature that's perfect for entertaining or unwinding outdoors. The spacious bedroom includes a walk-in closet, while 9-foot ceilings enhance the airy feel of the home. Ideally located just steps to King West, Liberty Village, the waterfront, TTC, the CNE, parks, and trails, this suite combines convenience, style, and functionality. A standout opportunity to own one of the buildings most desirable floor plans. Parking can be rented for $150/Month. (id:60365)
905 - 116 George Street
Toronto, Ontario
Rarely offered corner suite at The Vu with unobstructed west-facing views of the CN Tower and city skyline protected by adjacent heritage buildings. This bright and spacious 2-bedroom, 2-bathroom layout offers nearly 1,000 sq. ft. of open-concept living space, complete with floor-to-ceiling windows that flood the unit with natural light. The modern kitchen is ideal for entertaining, featuring granite countertops, a large breakfast bar/island, and stainless steel appliances. Custom window blinds are installed throughout, and the ensuite laundry adds extra convenience. Step out onto your private balcony and take in gorgeous sunsets or head just down the hall to the rooftop patio with BBQs perfect for entertaining friends and family. This suite includes 1 parking spot and 1 locker. The Vu is a quiet, well-managed building with a high proportion of owner occupancy, 24-hour concierge service, two fully equipped gyms, and ample visitor parking. Common areas and hallways have been recently renovated with updated flooring, lighting, and finishes throughout. Located in one of downtown Toronto's most desirable neighbourhoods just steps to the Financial District, St. Lawrence Market, Distillery District, King & Queen streetcars, Union Station, and the upcoming Ontario Line. This is city living at its best! (id:60365)
804 - 85 East Liberty Street
Toronto, Ontario
Fantastic 2 Br + Den 990 Sqft Corner Unit. Lots Of Light. Spacious Layout With Walk In Closet. Manhattan Style U Shaped Open Concept Kitchen With Granite Counter Tops And Designer Kitchen. 2 Large Balconies & 2 Split Brs. Luxury Finishes. Resort Style Living W/ 25th Floor Rooftop Club, Mini- Theatre, Bowling Alley, Etc. Walk To Restaurants, Shops & The King Streetcar. Steps To Metro Grocery, Lcbo, Banks. 24 Hrs Concierge & Guest Suites. (id:60365)

