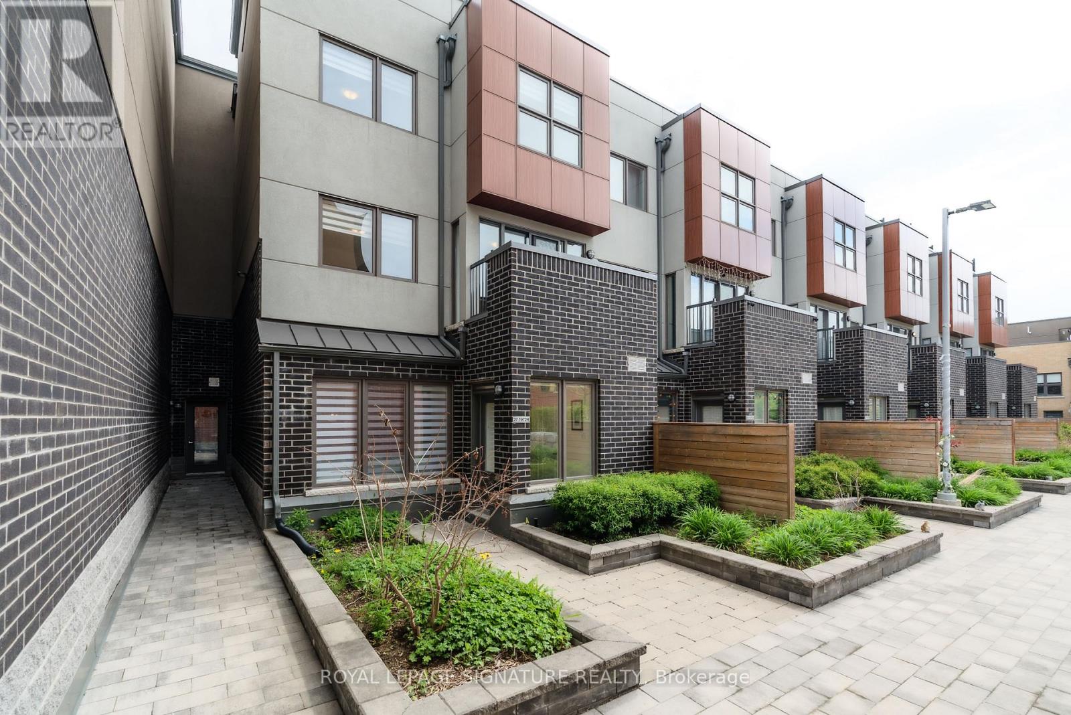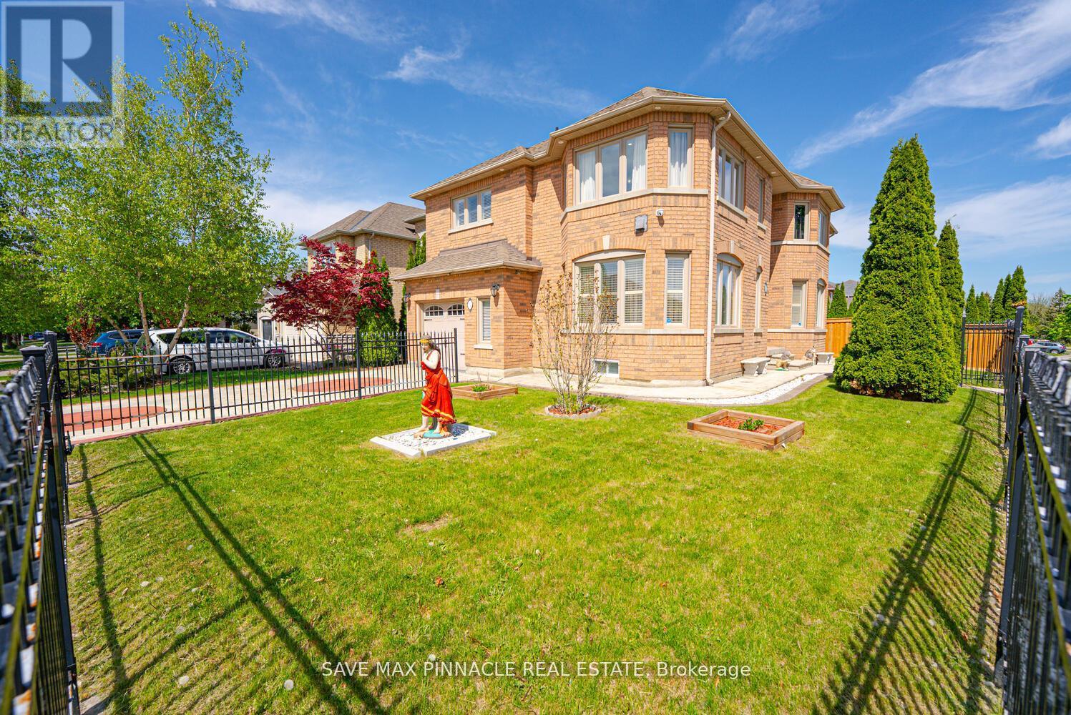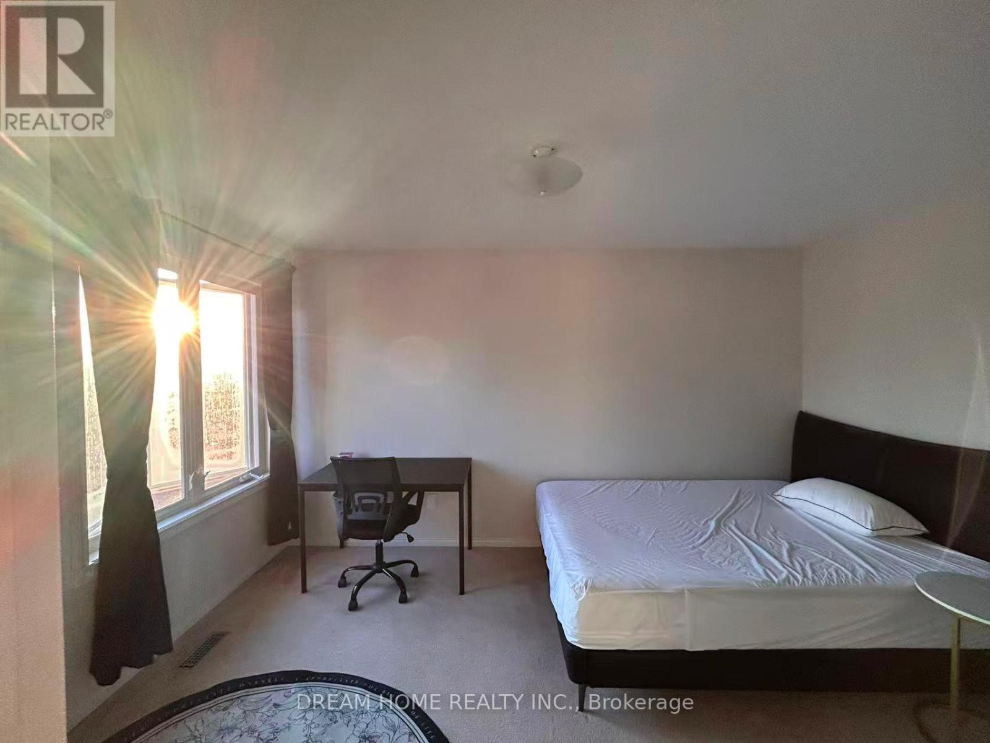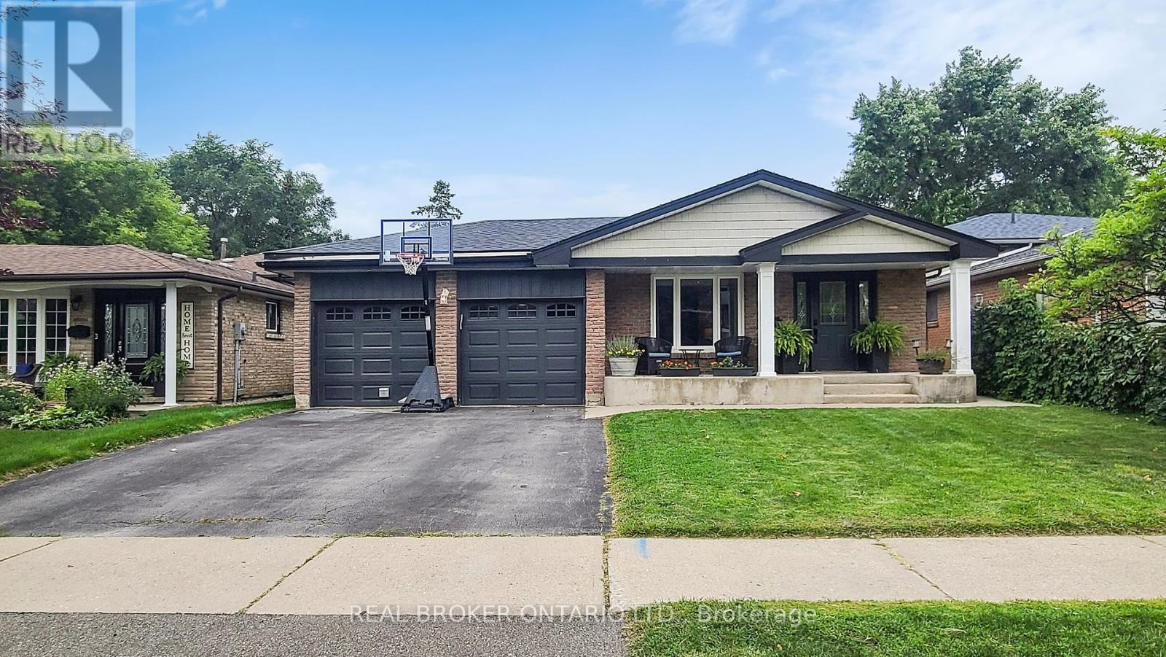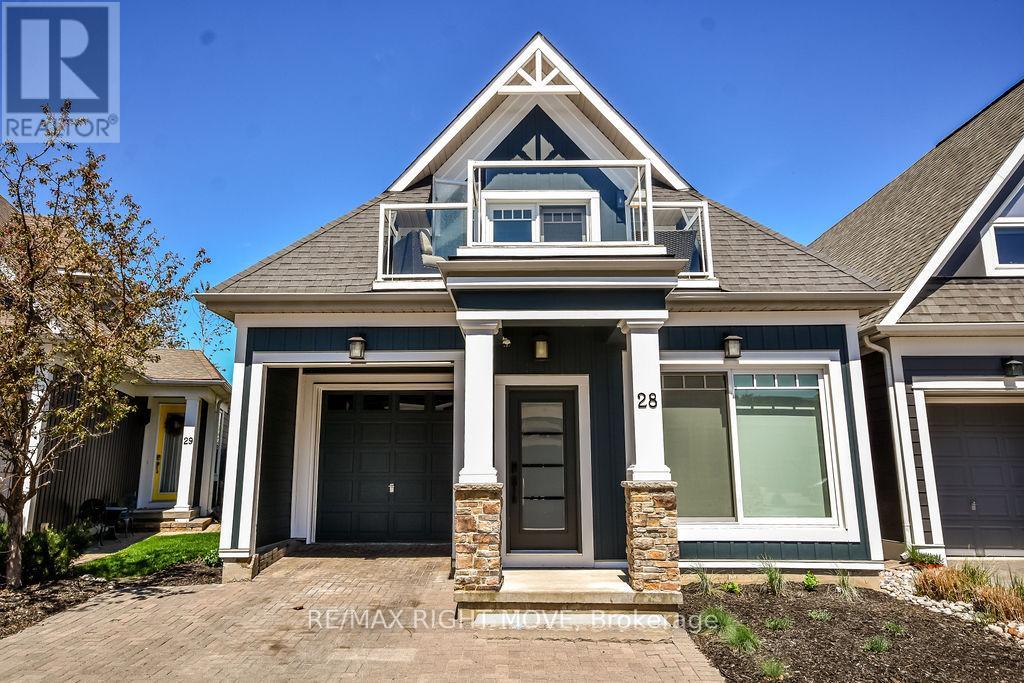27 - 1972 Victoria Park Avenue
Toronto, Ontario
Discover this Stunning North York Townhome Boasting a Beautiful Courtyard Entry and Filled with Bright Western Light. The Main Level Features Extra High Ceilings and a Gorgeous Kitchen with Plenty of Storage. On the Second Floor you will find the Laundry & The Primary Bedroom which Offers a Versatile Den/Office/Nursery Space Complete with Both a Wall-to-Wall and a Walk-In Closet. On the Third Floor, You'll Find Two Generously Sized Bedrooms & a 4-Piece Bathroom. The Fourth Floor Opens onto the Spacious 235 sq ft TERRACE, Perfect for Entertaining. Minutes Walk to Broadlands Community Centre and Park. Outdoor Tennis and Skating, Beautiful Community Walking Paths. Donwoods Shops houses a Gem of a Grocery Store, Plus Shoppers, Dining and Fast Food Options and MORE. Convenience at its Best! Enjoy All the Area Has to Offer. (id:60365)
45 Glengrove Avenue
Hamilton, Ontario
Get ready to call this magazine worthy renovation "Home" and enjoy 3 bedrooms + den, 2 full bathrooms, parking for up to 3 cars and a fully finished basement. The main floor features a show stopping kitchen with built in banquette dining leading into an open concept main living area complete with trendy electric fireplace and built in media unit. A large main floor bedroom just down the hall from a modern 3-piece bathroom is the perfect combo as an accessible primary suite or dedicated work space. The second story has two very bright bedrooms, each spacious enough for a king sized bed and with lots of storage including a walk-in closet, linen closet and a built in wardrobe/desk combo (ideal as a vanity or homework desk). The fully finished basement boasts high ceilings, a family sized 4-piece bathroom, a den/flex space (perfect as a playroom, office, home gym or guest space), an open concept recreation room with wet bar and a separate laundry room. There is plenty of storage throughout, including an outdoor shed. The home is located on a family friendly tree lined street with generous front and back yards that each get a perfect mix of sun and shade all day. Whether you're a work from home professional, an out of town commuter or a busy family, this home is not to be missed! Don't forget to check out the virtual tour linked to this listing. (id:60365)
1 Ashton Drive
Vaughan, Ontario
Welcome To Your Forever Home In The Heart Of Maple Where Comfort, Elegance, And Family Living Come Together. Situated On A Premium Landscaped Corner Lot, This Meticulously Maintained Detached Home Offers Approx. 3000 Sq Ft Above Grade, Plus A Finished Basement With In-Law Suite Potential, Making It Ideal For Multigenerational Living Or Hosting Extended Family. Cherished By The Same Owners For Over 20 Years, This Home Is Rich With Character And Warmth. From The Stamped Concrete Walkway And Wraparound Landscaping To The Exterior Pot Lights And Welcoming Curb Appeal, Every Detail Reflects Pride Of Ownership. Inside, The Open-To-Above Foyer, 9-Ft Ceilings, And Abundant Natural Light From Oversized Windows Create An Airy, Uplifting Atmosphere. The Well-Designed Layout Offers Formal Living And Dining Rooms, A Cozy Family Room, And Gleaming Hardwood Floors Throughout. The Heart Of The Home An Upgraded Gourmet Kitchen Features Granite Countertops, A Custom Backsplash, Stainless Steel Appliances, A Centre Island, And A Sun-Filled Breakfast Area With A Walkout To The Patio, Perfect For Morning Coffee Or Summer Entertaining. Circular Oak Staircase Leads To An Exceptional Upper Level. You'll Find Four Spacious Bedrooms, Providing Room To Grow And Space To Unwind. The Master Bedroom Features 5 Pcs Ensuite And A Walk/In Closet. The Finished basement adds even more flexibility, Accessible Via A Separate Entrance From The Garage, Offers In-Law Suite Capability With Its Own Full Washroom Ideal For Extended Family, Guests, Or Rental Potential. Conveniently Located Close To Top-Tier Schools, Vaughan Mills, Canadas Wonderland, Cortellucci Vaughan Hospital, major highways, and Easy Access To Transit. This Is More Than A Home It's Where Convenience, Nature, And Comfort Come Together In Perfect Harmony. This Isn't Just A House Its A Place Where Lifelong Memories Are Made, And Where Your Next Chapter Begins. Welcome Home. (id:60365)
210 Philip Court
Centre Wellington, Ontario
Quiet, low-traffic court and family-friendly, its a rare find that adds so much value to everyday living. The court gives kids a safe place to play road hockey or learn to ride bikes. This charming 3-bedroom, 2.5-bath home truly delivers on comfort, space, and lifestyle. At this price you get separate F/R + Ensute + PBR walk-in closet. Whether you're raising a family or simply looking for a place that blends relaxation and practicality, this property has something for everyone. Step inside and youre greeted by a thoughtful layout designed with today's busy household in mind. The L/R and D/R combination creates a warm and inviting space for adults to entertain guests, host family dinners, or simply unwind at the end of the day. Just off the kitchen, the separate family room provides the perfect retreat for kids -ideal for movie nights, gaming, or simply hanging out in their own space. The sunny kitchen is the heart of the home, with plenty of windows that flood the space with natural light. Here, youll find ample cupboard space for all your essentials plus a convenient dinetteperfect for casual breakfasts, weeknight dinners, and everything in between. Upstairs, the primary bedroom with a walk-in closet and a 4-piece ensuite, giving you both privacy and comfort. The two additional bedrooms are generously sized, making them versatile enough for kids rooms, guest space, or a home office. The finished basement extends the living space even further, featuring a flexible storage room/hobby room w/ French glass door. Whether you envision a craft space, music room, or office, the options are endless. Additional storage is tucked neatly into the furnace room, keeping your home organised and clutter-free. 2 Parks walkg distance away. UPDATES INCLUDE: D/W 2017; Furnace + A/C 2018; Gas F/P fixed 2018; Roof 2018; Windows -Kitch +1 BR +PBR 2019; Patio DR 2020 + Front DR 2023; Micrwv + Fridge + Gas Stove 2024; Garage Dr Opener 2-3yrs ago. 360 Views for each room. A must see! (id:60365)
15 Reeds Road
Haldimand, Ontario
RemarksPublic: Welcome to country living at its finest! Nestled on 16 private acres, this stunning custom bungalow offers over 4,000 sq. ft. of thoughtfully designed living space. Featuring 5 spacious bedrooms and 4 beautifully appointed bathrooms, this home is perfect for families and entertainers alike. Enjoy a seamless blend of luxury and comfort with a gourmet kitchen, a fully equipped wet bar, and expansive living areas. Unwind in the hot tub, stay active in the dedicated exercise room, and host effortlessly in this inviting rural retreat. A rare opportunity to own a true countryside oasis with room to roam and space to grow. Property also features separate barn and garage that have a potential income opportunity (id:60365)
2743 Hammond Road
Mississauga, Ontario
Two Bedrooms on the second floor for rent. $980 for EACH bedroom, fully furnished move-in condition, shared Kitchen, living room, dining room and 2 washrooms. Walking distance or 4 Minutes drive to University of Toronto (Mississauga Campus). Easy Access To Clarkson Go Train Station, Hwy 403 & QEW. Close To Restaurants, Shopping & Public Transits. Friendly Neighborhood. (id:60365)
852 Bessy Trail
Milton, Ontario
Very stately, Mattamy-built, 2,500+ sq. ft 4 + 1/4 Washrm detachd home w/ approx 400+ sq ft loft above double car garage in quiet, popular, well-established, fam. friendly Coates area of South/Central Milton. This very bright, large and well spaced out home boasts a sizeable kitchen w/ plenty of cabinet space, kitchen island, gas stove, stainless steel appliances, modern light fixtures 9 ft ceilings throughout, california shutters throughout, LED pot lights throughout, lighter blonde main level hardwood flooring, separate living/dining/family rooms, 4 large bedrooms w/ large primary room and extended terraced balcony, main level laundry, newer roof, private fully fenced yard that bridges the home to the detached 2 car-garage adjacent to private laneway and on open concept, professionally finished basement. Plenty of storage options throughout. Solid and well cared for home in popular quiet, bedroom community of Milton. What,s more is that this home is perfectly located close plazas, schools, community parks, trails, Milton District Hospital, Mimton Sports Centre, maj rds. pub., transit and so on. The advantages of this house are plenty. You'll simply have to see it for yourself. Won't Last long at this price! (id:60365)
729 Willow Avenue
Milton, Ontario
A great opportunity in Milton's much desired Dorset Park! Close to schools, parks, public transit, groceries & major highways. This detached backsplit offers an open concept layout with 3 bedrooms, 2 full bathrooms, hardwood floors, large windows, shutters & spacious fully finished lower level with spare bedroom and 3pc bathroom. This stunning home offers an oversized 2 car gas heated garage with upgraded electrical, 4-car driveway, large pool-sized backyard with large deck and oversized interlock patio and gazebo. This spacious backyard has no rear neighbors, is fully fenced with 2 sheds and offers lots of open space to enjoy many nights sitting around a fire roasting marshmallows! (id:60365)
802 - 2520 Eglinton Avenue W
Mississauga, Ontario
Bright And Spacious One Bedroom Plus Den Suite With Two Washrooms. One Parking And One Locked Included. Located Across From Credit Valley Hospital And Erin Mills Town Centre. Short Walk To Public Transit. Short Drive To Hwy 403 /401 And Qew. Excellent Recreational Facility. Great for Working Professionals. (id:60365)
517 - 285 Dufferin Street
Toronto, Ontario
Experience the best of downtown living in this brand-new, never-occupied 2-bedroom, 2-bath suite at X02 Condos. Designed with a thoughtful split-bedroom layout, the home features floor-to-ceiling windows, a modern kitchen with quartz counters, built-in appliances, and sleek cabinetry. The primary bedroom includes a private 3-piece ensuite, while the second bedroom is perfect for guests or a home office. A massive balcony with a beautiful open view provides the ideal space for relaxing, entertaining, or dining outdoors. This suite also comes with one parking space and one locker.Step outside to unbeatable access to the 504 Streetcar, Exhibition GO, Liberty Village, parks, shopping, and the waterfront. Residents enjoy premium amenities such as a 24-hour concierge, state-of-the-art fitness centre, golf simulator, boxing studio, co-working areas, party and dining rooms, and a kids play space. With a Walk Score of 95 and a Transit Score of 100, this home is stylish, connected, and move-in ready. (id:60365)
269 Moffat Street
Orillia, Ontario
Opportunity knocks! MASSIVE 50 x 200 ft LOT offering enormous potential for expansion, development, or investment. A completely renovated 3-bedroom home with R4 zoning and massive upside awaits you. Perfect for first-time buyers and investors. With room for a garden suite or detached garage in the back, the possibilities are endless. The main floor features an open-concept kitchen and dining area with a sliding door to a spacious deck overlooking a private yard with mature trees, a large living room, a main-floor bedroom, and a 4-piece bath, all finished with modern laminate flooring and no carpeting. Upstairs offers two additional bedrooms. Brand new electrical panel, 200 amps. Shingles were replaced in 2019, making this home move-in ready. Ideally located close to Highways 11 and 12, the hospital, amenities, Tudhope Park, lakes, bus routes, and downtown, this property combines convenience with unparalleled potential. Book your showing today and start building equity. (id:60365)
28 - 10 Invermara Court
Orillia, Ontario
Nestled in a private, gated community on the shores of Lake Simcoe in the heart of Orillia, this beautifully updated executive home offers over 2,250 sq. ft. of fully finished, light-filled living space designed for comfort, style, and effortless entertaining. Step into a thoughtfully renovated 4-bedroom, 3-bathroom home that impresses from the moment you enter. Soaring cathedral ceilings, rich hardwood flooring, and expansive windows set the stage for bright and inviting open-concept living. The gourmet kitchen is a showstopper featuring a large centre island, Miele stainless steel appliances, quartz countertops, and stunning backsplash. Whether you're hosting family or friends, the kitchen flows seamlessly into the dining and living areas, with a cozy gas fireplace and sliding glass doors that open to your private outdoor retreat.Unwind in the maintenance-free backyard oasis complete with a spacious deck, hot tub, fencing, and a side-yard storage shed for convenience. Designed for flexibility, this home offers a large bedroom on the main floor with a semi ensuite. The second floor loft is the perfect home office or guest area, overlooking the main living space and providing an additional two bedrooms and full bathroom. Main floor and second floor all feature motorized window coverings. The finished lower level expands your living options with a large rec room, dedicated laundry space, home office, fourth bedroom, and a full third bathroom plus ample storage. Enjoy freehold ownership with common element fees of $349/month, which includes access to the Lakeside Clubhouse with a saltwater pool, gym, games room, full kitchen, and private lake access perfect for morning swims or sunset paddles. Located just steps from walking trails, parks, and more, this welcoming community offers the perfect balance of peaceful living and active lifestyle. (id:60365)

