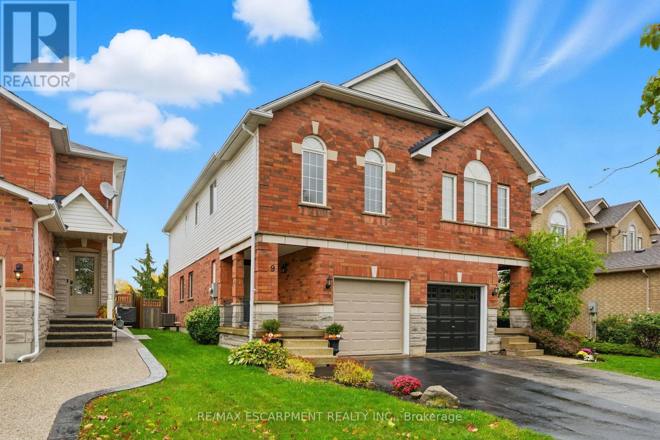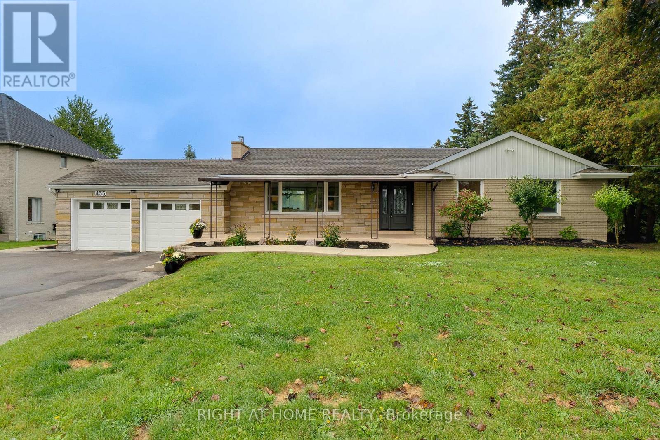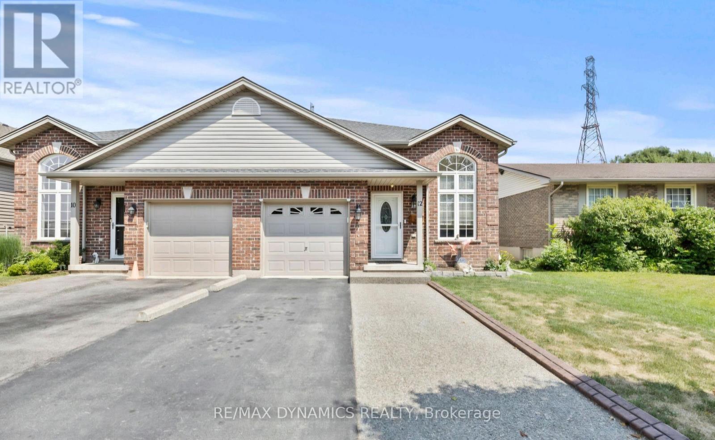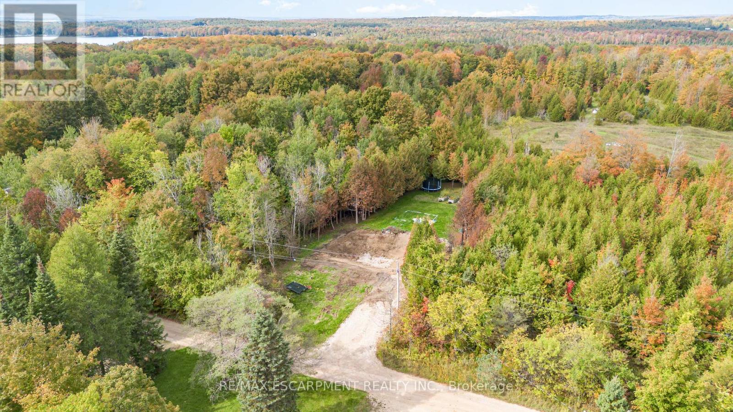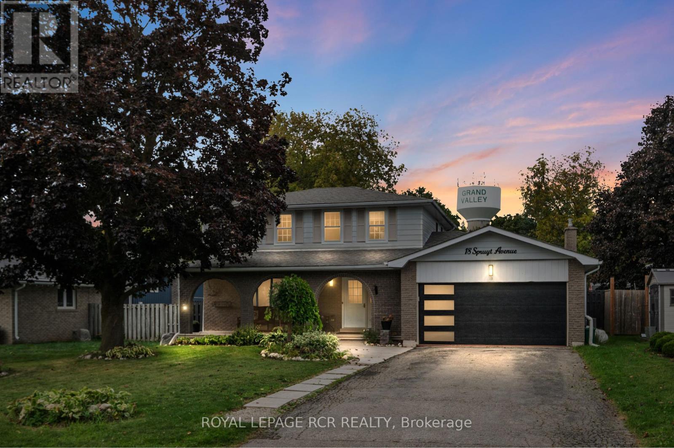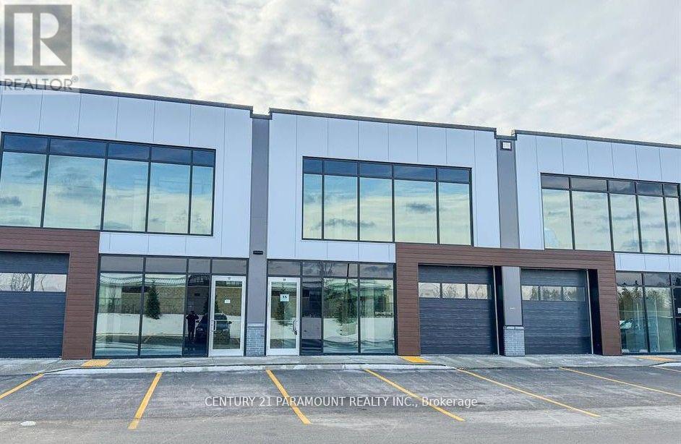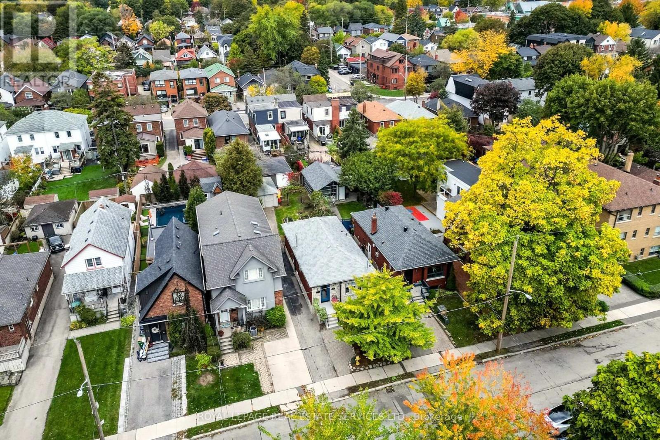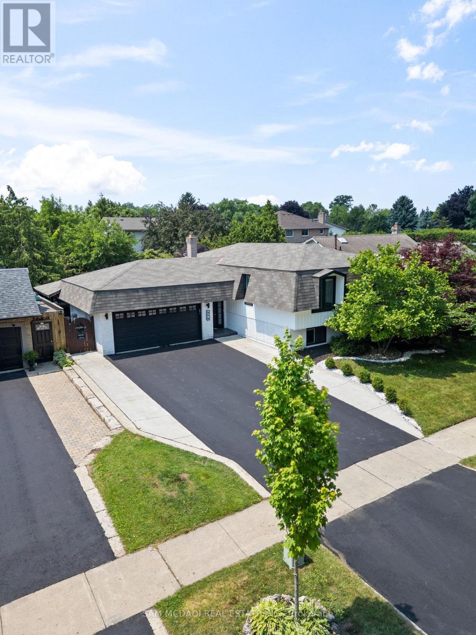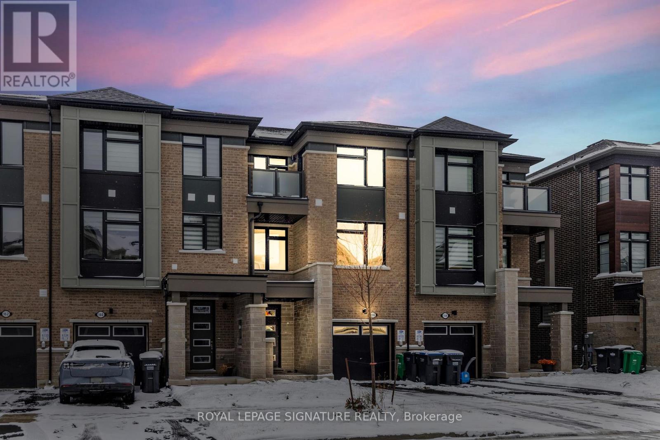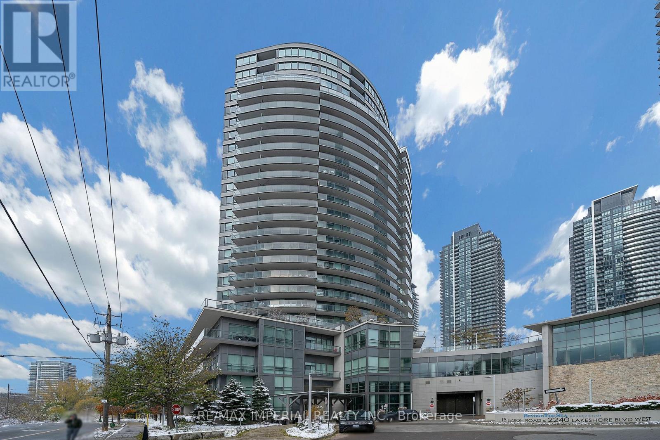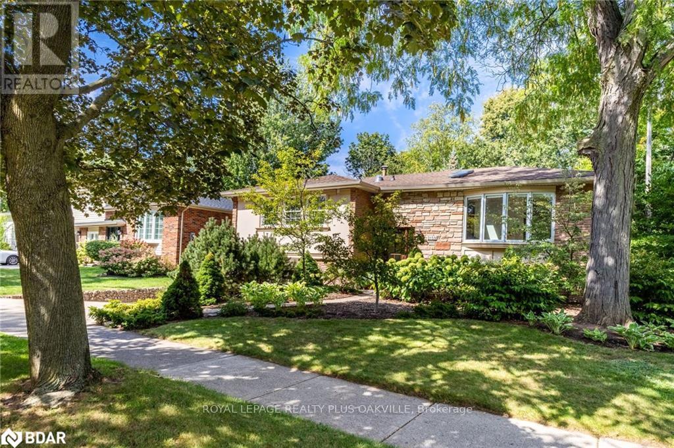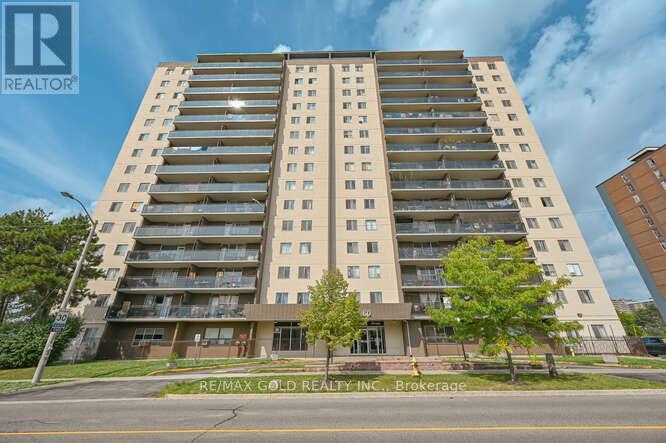9 Slater Court
Hamilton, Ontario
Welcome to this beautifully updated three-bedroom semi-detached home in West Waterdown, perfectly located near the Bruce Trail, parks, schools, shops, and great local restaurants. Freshly painted in neutral designer tones, this home shines with a long list of thoughtful updates. The main floor features new luxury vinyl flooring (2025), offering a warm and inviting feel through the bright living and dining areas and the refreshed kitchen with new refrigerator (2025). Upstairs, you'll find three comfortable bedrooms, including a spacious primary retreat with an updated ensuite and generous closet space. The primary and one other bedroom feature brand-new luxury vinyl flooring, while the third-set over the garage-has new carpeting (2025), ideal as a bedroom, office, or guest space. All bathrooms were updated in 2024, giving the home a modern touch throughout. Other major updates include the furnace and A/C (2021), roof (2015), front and garage doors (2020), and fence (2022). The unfinished basement provides excellent storage or future finishing potential. Outside, enjoy a private fenced yard-perfect for relaxing or entertaining. With scenic trails, great schools, and everyday conveniences just minutes away, this move-in-ready home offers exceptional value in one of Waterdown's most desirable neighbourhoods! RSA. (id:60365)
435 Parkside Drive
Hamilton, Ontario
Welcome to 435 Parkside Drive a beautifully updated bungalow set on 1.19 acres of serene, private land in the picturesque Waterdown / Rural Flamborough area. The coveted A2 rural zoning opens the door to a wide range of uses. It is ideal for those looking to enjoy country living with flexibility for future plans or income-generating opportunities. your chance to own . The property sits on an expansive lot measuring 104 ft frontage by 505 ft depth, providing generous outdoor space. (id:60365)
12 Vanier Drive
Welland, Ontario
Beautifully renovated and move-in ready, this spacious 2-bedroom lower-level unit features a private separate entrance, a modern full bathroom, and convenient ensuite laundry. Enjoy a bright, open-concept layout with stylish finishes and updated flooring throughout. Located in a quiet, family-friendly neighborhood close to transit, excellent schools, shopping, and major highways, this home offers both comfort and convenience. All utilities are included-just move in and enjoy hassle-free living! (id:60365)
135 Sir Williams Lane
Grey Highlands, Ontario
Fantastic opportunity in a coveted Lake Eugenia location! Build your dream home or cottage getaway on this 75ft x 220ft treed, private lot, surrounded by gorgeous scenery, peace, and tranquillity. Proximity to conservation areas, Eugenia Falls, and Beaver Valley Ski Club make this the perfect 4 season location. Approximately 15 min drive to Flesherton, 35 min to Collingwood/Thornbury. (id:60365)
18 Spruyt Avenue
East Luther Grand Valley, Ontario
Welcome to this beautifully updated 5-bedroom, 3-bathroom home in a mature Grand Valley neighbourhood. Thoughtfully renovated with tasteful finishes, this versatile home adapts easily, whether you need extra bedrooms, a home office, or additional living space. The bright, functional kitchen is the heart of the home, connecting seamlessly with the living areas for both everyday comfort and entertaining. A finished basement with a full bathroom adds even more space for family, guests, or hobbies. Step outside to your private backyard retreat with an in-ground pool, landscaped gardens, and three convenient access points, including one from a bathroom, ideal for poolside days. With schools and the rec centre just a short walk away, this home offers a wonderful blend of comfort, convenience, and style for first-time buyers, growing and established families alike. (id:60365)
18 - 587 Hanlon Creek Boulevard
Guelph, Ontario
Move in ready soon. Brand New Plaza in well developed city of Guelph. *Permitted Uses: Professional Office, Showroom, Warehouse, Manufacturing, Medical Store Or Clinic, Training Facility, Commercial School, Laboratory Or Research Facility, Print Shop. * Flexible Commercial & Industrial Space. * Unit Comes With A Mezzanine Level. Strategically Located In South Guelph's Hanlon Creek Business Park.* Very nearby Hwys (id:60365)
44 Fourth Street
Toronto, Ontario
44 Fourth Street - a delightfully updated home with a LEGAL basement apartment (renos completed with permits)! This charming, move-in-ready bungalow is just steps from Lake Ontario, the Waterfront Trail, and numerous lakeside parks. This 2 unit, 2+3-bedroom, 3 bathroom, home offers the perfect blend of charm, character, modern comforts, and income earning potential! The main level features vintage hardwood floors, elegant wood trim, and etched-glass doors. The newly reno'd kitchen offers shaker style cabinets, porcelain counters, stylish tile backsplash, stainless-steel appliances, and vibrant Marmoleum flooring. The primary & 2nd bedrm overlook the west-facing garden, with the 2nd bedrm offering a walkout to a new wood deck & sunny, west-facing backyard. The reno'd main floor 3-piece includes a space saving, Euro-style corner shower and funky green mosaic tile flooring. The main floor has access to the lower level via a shared staircase and side entrance; leading to the shared laundry and utility room. The owner-occupied main floor also enjoys access to a 3rd bedroom located in the lower-level. It is a great flex space with a 3-pce ensuite and can be used as an additional bedroom, guest suite, home office or studio. The fully renovated LEGAL basement apartment includes 1+1 bedrooms, open concept living area, eat-in kitchen, stylish 3-piece bath, heated polished-concrete floors, 8-ft ceilings, and an egress window. Extensive mechanical updates include underpinning, waterproofing, spray-foam insulation, new windows (lower level), PEX in-floor heating, upgraded wiring, 200-amp service, upgraded copper plumbing, new noise reducing cast iron stacks and ductless A/C. The sprawling 29.5 x 123 ft lot enjoys a long private drive, garage w power & sunny garden lovingly known as "The Orchard" w raised beds and an apple tree. Close to schools, Humber College, Mimico GO, TTC, highways, and airport. Enjoy nearby Waterfront Trail, beaches, skating, sailing, and more! (id:60365)
496 Seymour Drive
Oakville, Ontario
Welcome to 496 Seymour Drive in the highly sought-after community of West Oakville. This beautifully updated bungalow sits on a 60 x 105 ft lot and offers over approx 2,000 sq ft of total finished living space, blending comfort, style, and functionality. The main floor features a bright open-concept living and dining area with pot lights and large windows that fill the space with natural light. The renovated kitchen boasts quartz countertops, stainless steel appliances, a custom backsplash, and ample storage - ideal for everyday living and entertaining. The home offers three spacious bedrooms on the main level and a fully finished lower level complete with two additional bedrooms, a home office, a recreation room with a cozy fireplace, and a separate laundry area. Step outside to your private backyard oasis featuring a beautiful yard, an inground pool, and a relaxing hot tub perfect for outdoor gatherings. Additional highlights include a double garage, an updated driveway, and parking for up to nine vehicles. Located close to top-rated schools, parks, trails, and amenities, this home offers exceptional value in one of Oakville's most desirable neighbourhoods. (id:60365)
158 Keppel Circle
Brampton, Ontario
Welcome to this beautifully upgraded 4-bedroom, 4-bathroom freehold townhome offering exceptional comfort, modern finishes, and a functional layout in one of Brampton's most desirable neighbourhoods. The main floor features an in-law/capability suite, ideal for multi-generational families,guests, or a private workspace. The open-concept living and dining areas are filled with natural light, featuring upgraded flooring, pot lights, and contemporary design throughout. The modern kitchen includes stainless steel appliances, quartz countertops, extended cabinetry, and a stylish centre island - perfect for cooking and entertaining. Upstairs, spacious bedrooms provide ample comfort, including a primary suite with a walk-in closet and a spa-inspired ensuite. Upgraded pot lights throughout the home installed from the builder Enjoy the convenience of garage access, private driveway parking, and a low-maintenance backyard perfect for relaxation. Located near top-rated schools, parks, shopping, transit, and major highways, this home blends elegance with practicality - ideal for families or investors seeking value and space. (id:60365)
2001 - 15 Legion Road
Toronto, Ontario
Live By The Lake! Experience stunning south-facing views with sunlight from morning to sunset. Enjoy breathtaking panoramas from East Toronto's downtown skyline to West Mississauga's city lights. Located in the most desirable area of Etobicoke's Lakeshore community, just steps to parks, Humber Bay, waterfront trails, restaurants, supermarkets, schools, TTC, and all essential amenities. This spacious 1+1 bedroom unit (~686 sq.ft.) features an open-concept layout, hardwood floors, and a modern kitchen with upgraded countertops. The den offers flexible space-perfect as a home office or second bedroom. Both the primary bedroom and living room walk out to a large balcony, ideal for relaxing or outdoor storage. The walk-in closet provides excellent storage capacity. Enjoy resort-style living with 24-hour concierge, two full gyms, an indoor pool, and a rooftop garden with BBQ area. (id:60365)
2159 Hixon Street
Oakville, Ontario
Have you been looking for a fabulous BUNGALOW in BRONTE, one of Oakville's most sought-after neighbourhoods? Your search is over! Enjoy the Lifestyle & Location of living only a short walk to Bronte Village, Harbour & Marina! Spacious turn-key Bungalow with 3+1 Beds, 2 full Baths, nestled perfectly on a stunning mature property with generous outdoor space to enjoy entertaining and relaxing. Main floor of this beautifully updated, inviting floor plan with great flow and function. Neutral, bright decor, a calming space flooded with natural light with unique wood & custom pressed tin off white feature walls. Spacious Living room with bay window, kitchen with warm neutral wood cabinetry, & Dining room, all cohesively tied together with smooth ceilings, pot lights and stunning light hardwood floors. 3 Bedrooms on the Main floor, a Primary Bedroom with a modern, reno'd ensuite bath with walk-in shower, and a main Bathroom with tub. Walk-out from the Dining room onto a spacious tiered deck surrounded by mature, towering trees, evergreens, stunning maples & perennial gardens beautiful in all seasons! Lower level with spacious Rec room with large above grade windows, a 4th bed, laundry, plus an additional space perfect for a play room, craft room, yoga studio, storage or many other potential uses. Convenient Mudroom has access to front exterior at the driveway. The back yard has the added bonus of backing onto the side yard of a neighbouring property, offering ultimate privacy a breathtaking, tranquil space; true Gardener's paradise to relax & enjoy! Unlike many other mature locations, there are no overhead wires blocking your sight lines or curb appeal! Double driveway, Parking for 4, 22.5 Ft deep Garoffering added storage. Owned Hot Water Heater. Captivating, move-in ready, prime location checks all the boxes - A True Find! Short walk to restaurants, gelato, cafes to fine dining in Bronte, watch boats in harbour. GO, QE, Schools, amenities. (id:60365)
1106 - 60 Stevenson Road N
Toronto, Ontario
Why rent when you can own? Bright and spacious 1 bedroom + den condo on a high floor in the heart of Etobicoke. Convenient location with easy TTC access and upcoming LRT. Low maintenance fees and property taxes. Close to shopping, groceries, schools, library, and parks. Includes 1 underground parking space and 1 locker. Condo fees include Bell High-Speed 1.5 GB Unlimited Internet. Bonus: Seller will pay 1 year of condo fees! (id:60365)

