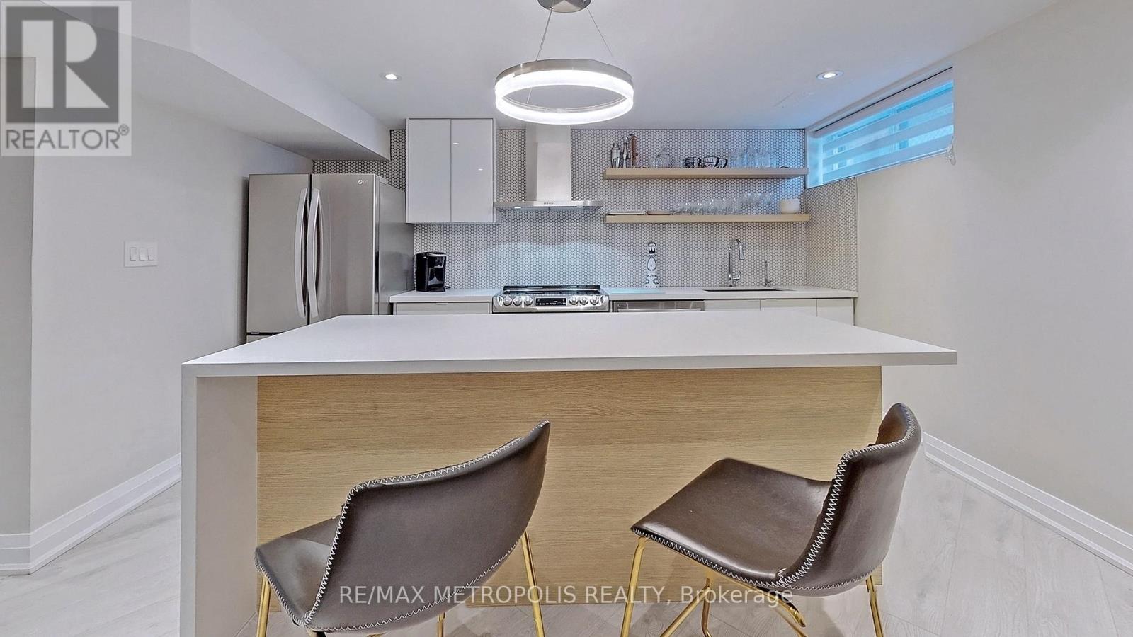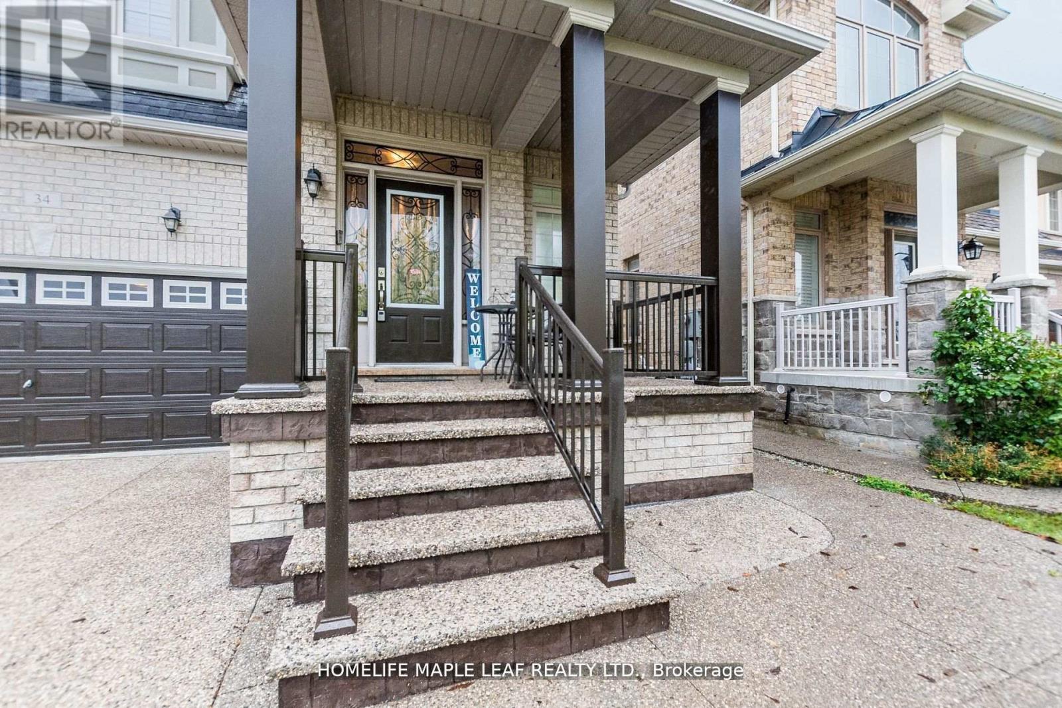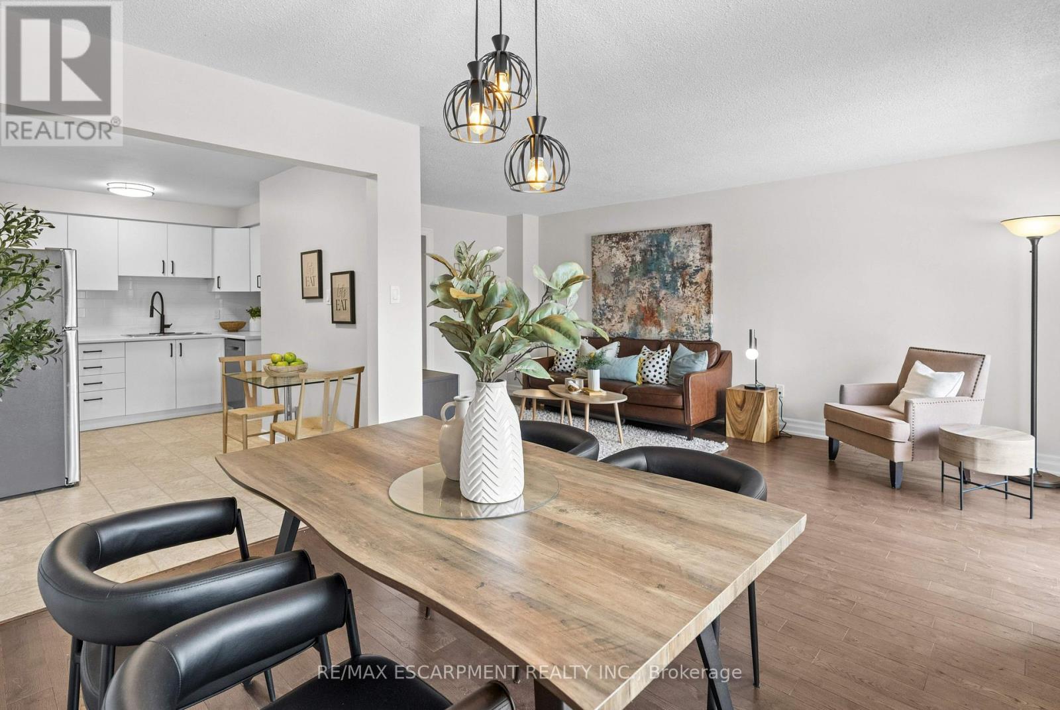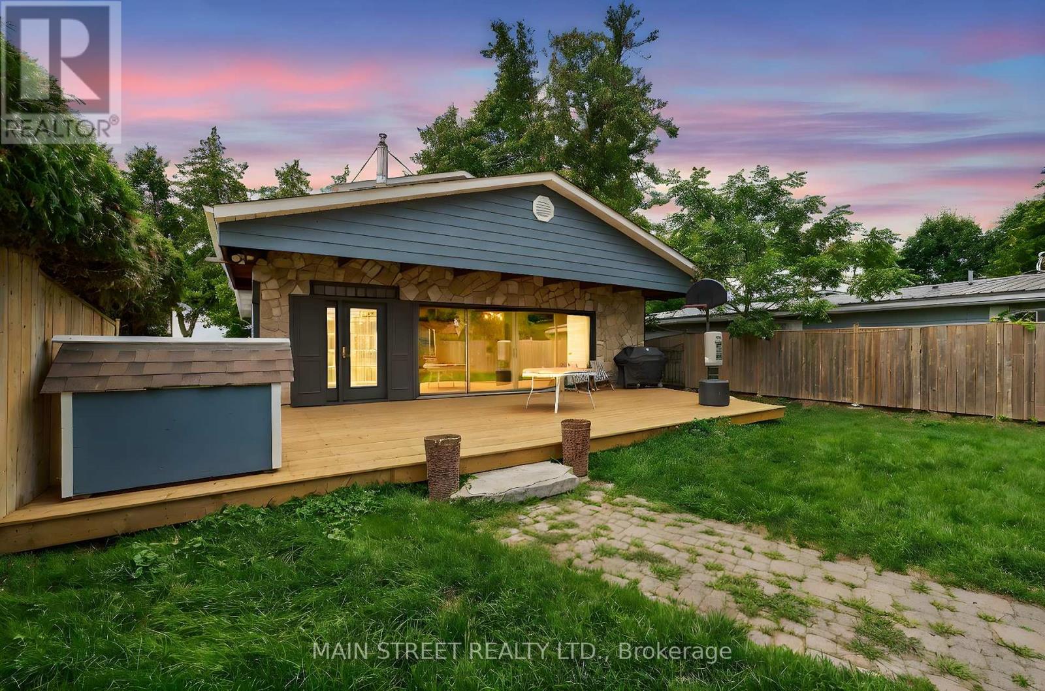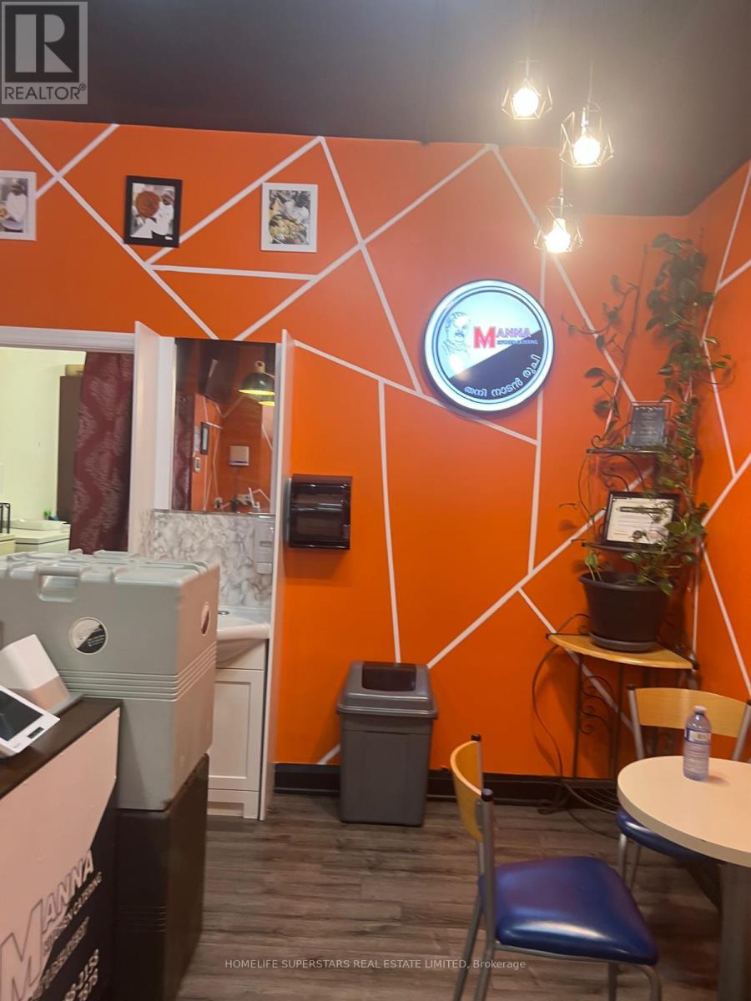411 Edenbrook Hill Drive
Brampton, Ontario
Welcome to this stunning upper-level 3-bedroom, 3-bathroom home located in a friendly and convenient neighborhood! Featuring a bright, open living space with high ceilings and no carpets for easy maintenance, this home offers both style and comfort. The modern kitchen boasts a large island and stainless steel appliances, perfect for cooking and entertaining. Upstairs, the spacious primary suite includes a private bathroom and walk-in closet, while the additional bedrooms provide ideal spaces for family or guests. With laundry on the main floor, nearby parks, shopping, and easy access to public transportation, this upper-level unit truly has it all - basement not included (id:60365)
115 - 2275 Credit Valley Road
Mississauga, Ontario
Welcome to "The Avenues'' This stunning 3+1bedrooms, 4-bathrooms townhouse is located in the heart of Erin Mills, offering parking for two cars and a finished basement. Principal Bedroom with Ensuite Washroom & Walking Closet. The formal dining room is perfect for entertaining. The spacious basement includes an Additional Bedroom with Ensuite 3pc Washroom making it ideal for in-laws, guests, a private home office, or a gym. Situated in a well-maintained complex, this property offers a private and gated outdoor pool with a lifeguard on duty. Property maintenance includes snow clearing, salting, landscaping, and visitor parking. The location is ideal, within walking distance to Credit Valley Hospital and close to shopping centres, boutiques, and supermarkets. Major highways and the GO Train are just minutes away, providing easy access for commuting. Public transit is conveniently nearby. Central Erin Mills is home to some of Mississauga's top-rated schools, including John Fraser Secondary, St. Aloysius Gonzaga Secondary, and Credit Valley Public School. This home is perfect for families, professionals, and empty nesters looking to downsize. A rare find in a desirable neighborhood. See the virtual tour and attachments for the floor plan. (id:60365)
3009 - 2212 Lake Shore Boulevard W
Toronto, Ontario
Prestigious "West Lake" Condo complex with stunning 1 bdrm + 1 den hardwood throughout, east exposure offering an unblocked lake view. This 650 sqft bright open floor plan won't disappoint. This condo offers 9.5 ft ceiling, 2 lockers, floor to ceiling windows and a den perfect for work at home space. Located steps from Metro, Shoppers, LCBO & just minutes to TTC, Go Station, QEW & HWY 427. Residents enjoy access to Club W offering amenities such as a gym, indoor pool, sauna, yoga studio, theatre, party rooms, BBQ area, meeting and media rooms, guest suites, 24 hour concierge, security & outdoor patio oasis. (id:60365)
13250 Tenth Side Road
Halton Hills, Ontario
Stunningly Upgraded and in a Mint Move-in Condition => Meticulous Attention To Luxury Detail => An Open Concept 2,921 Square Feet (MPAC) with A Picture-Perfect Show-Stopping Curb Appeal => Home Sits on a Private .41 Acre Lot offering a Perfect Blend of Space & Seclusion for Outdoor Enjoyment and Everyday Living => Combining Elegance, Functionality & Comfort in Every Room => A Welcoming Grand 2 Storey Foyer Featuring a Graceful Flow into the Main Living Areas => Family Size Gourmet Kitchen with Granite Counters, Stainless Steel Appliances & Tumbled Marble Backsplash => Centre Island with a Sink & Wine Rack => Walkout from Breakfast Area to an Oversized Deck with a Hot Tub (in an "As is" Condition) => Formal Dining with Cathedral Ceiling Creating an Open, Elegant Atmosphere that's perfect for Hosting Special Gatherings => Sunken Living Room Offering an Intimate Cozy Setting => Master Bdrm with an Upgraded Ensuite, Complete with a Jacuzzi Tub for Ultimate Relaxation => Hardwood Floors with Upgraded Baseboards => Extensive Crown Moulding => Interior & Exterior Pot Lights => Main Floor Office with French Doors offering a Perfect Blend of Privacy & Elegance for your Workspace => Main Floor Family Room with Fireplace Creating a Warm and Inviting space => Professionally Fully Finished Basement with a Rec Room, Custom Built Wet Bar/Kitchen, 5th BDRM & 3 Piece Bathroom Perfect as an IN - LAW SUITE for a growing Family => Laundry Room with Garage Access & Side Door entry from the side yard => A Serene Private Backyard featuring an Oversized Deck that Flows into an Elegant Interlock Seating Area, Complete with an Inviting Firepit and a Tranquil Pond - Perfect for Entertaining & Relaxation => Extended Double Driveway with Ample Space for 10 Cars - Designed for Multi-Vehicle Family & Guest Parking => Perfectly situated Just Minutes Away from the Premium Outlet Mall Offering Convenient Access to a wide Array of Retail Shops => Truly A 10+ Home ; Showcasing a pride of Ownership! (id:60365)
20 Knox Avenue
Toronto, Ontario
Discover This One-Of-A-Kind Raised Bungalow On An Oversized Lot In A Prime Toronto Location. Thoughtfully Updated, It Features Two Sleek Kitchens, A Primary Bedroom With A 2-Piece Ensuite, And A Custom Shared Bathroom With A Custom Double Vanity (Vessel Sinks With Wall Mounted Faucets).Enjoy A 7-Car Driveway, 1-Car Garage (250sqft) And A Fully Finished Basement For Extended Family Or The Savvy Real Estate Investor. Spacious, Stylish And Loaded With Possibilities. (id:60365)
34 Jolana Crescent
Halton Hills, Ontario
Spectacular 4+1 spacious Bedroom with 2 Car Garage ready to move in Detached Home with no other houses in the front and Finished of 856 Sqft Main Floor, 1185 Sqft Second Floor & 944 Sqft Basement Area (as per MPAC) built up in the year 2013. With Throughout Hardwood Flooring On The Main And The Second Floor Nestled In The Georgetown Sought Community with a quiet Neighborhood and a Walking distance School. With $80k Spent Recently On Aggregate Concrete On The Porch, Driveway, Backyard Area And Gazebo, Ceiling Fan & Upgraded The Basement With A Newly Built Room With A Walk-in Closet. New Railing Installed On The Porch, Freshly Stained Hardwood Stairs And Newly Painted Rooms, Spacious Kitchen with Granite Countertop And BOSCH Gas Cooktop, Beautiful Built-In Bookcase In The Family Room And Stunning Wainscoting Throughout The Living Room And Entrance Walkway Built-In Speakers In The Ceiling Create A Seamless Audio Experience Throughout The Main Floor. (id:60365)
1 - 4197 Longmoor Drive
Burlington, Ontario
Welcome Home to beautiful Longmoor Drive, in south Burlington. Don't miss out on this incredible 1677 square foot, end unit townhome, nestled beside Burlington's Centennial Bikeway in the highly sought-after Nelson school district backing onto Iroquois Park with no rear neighbours. Complete with 4 large bedrooms, 3 bathrooms and a blank slate in the basement - there is nothing left to do but pack your bags and move on in. A great family friendly complex, with everything one could need nearby, this home is waiting for you to make new memories. (id:60365)
310 - 2 Toronto Street
Barrie, Ontario
Welcome to this beautiful 2 storey waterfront condo located at Grand Harbour. This plan offers a soaring 18 ft window with direct lake views and beautiful city views, day or night. Grand Harbour is an impeccably maintained building with recent upgrades to common areas, a beautiful indoor pool, party room, gym/exercise room, plenty of visitor parking and guest suites for your overnight visitors. This bright unit offers over 1200 sf of living space including main floor living, dining, kitchen, half bath, laundry room and double sided gas fireplace. A balcony to people watch or watch the boats come and go from the marina will be where you spend many warmer days. The upper level offers even more spectacular views with a den, perfect for a home office or guest area as well as a large primary bedroom with generous walk-in closet and primary bathroom offering a soaker tub and walk-in glass shower. Additional recent improvements of new light fixtures, window coverings and some new appliances can be viewed in person. Pets welcome, with restrictions. Underground parking and a locker complete the package for a carefree lifestyle. (id:60365)
4 - 242 Applewood Crescent
Vaughan, Ontario
2 Flrs Offices W/ Small Rear Warehouse Area. Ideal Space For Prof. Service W/ 2 Level Separate Entrance. Main Flr Has Large Front Office 19 X 12 Ft. 2nd Office 9 X 9 Ft, Open Office 10 X 10 Ft, Open Area 28 X 8 Ft. 2 Pc Wshrm, Kitchen & Storage. 2nd Flr 2 Front Offices W/ Lrg Window, 12 X 12 Ft Each. 3rd Off. 11 X 8 Ft Open Area 20 X 12 Ft, 2 Pc Wshrm, Kitchenette & Rear 24 X 7 Ft Storage Could Be Sep. Identity Ideal For Lawyers/Accountants/Company Head office Very Well Laid Out Office Area On Both Floors. Main Fl. Vestibule, Professionally Finished Offices, Hvac System And Warehouse Heating System, Sprinkler System, Alarm System, 2 Washrooms And 2 Kitchenette. Tenant To Pay For Hydro & Gas. (id:60365)
5156 Ninth Line N
New Tecumseth, Ontario
This prime 2-acre property in New Tecumseth, just minutes from Highway 400, includes a two story, 3-bedroom home currently rented. The detached home is accompanied by a versatile workshop that offers expansion potential. Both the house and the workshop have their own septic tanks. The property features a 2400 sq ft commercial space currently used for auto services, including auto-body work, mechanical repairs, auto sales, and towing, with an approved police compound. With legal non-conforming uses, this property offers significant potential for further income. Please note, the sale does not include the business itself. (id:60365)
142 Cedar Beach Road
Brock, Ontario
Located on the Calm Shores of Lake Simcoe, This Stunning Turnkey Home Offers 3 Bedrooms & 2 Full Baths, Thoughtfully Renovated w/ Many Modern Finishes! Enter Into Your Fully Fenced Yard w/ Private Lawns, Garage & Shed, Oversized Front Deck Perfect for Morning Coffee & Sunrises! Spacious Main Foyer, Cedared Ceiling Living Room w/ Gas Fireplace & Large Windows! Chef's Kitchen Overlooks Stunning Lake Simcoe & Open Concept Family/Dining Room, Quartz Counters, Crown Moldings, S/S Appliances, Pull-outs and More! Main Floor Laundry w/ Access to Backyard & 3 pc. Bath. Floating Staircase Invites You to 2nd Floor Serenity w/ Oversized Primary Floor! Features Private Deck & Sitting Room, Bonus Nursery/or Soon to be Walk-in Closet w/ Incredible 6pc. Ensuite w/ Double Sinks, Stand Alone Tub & Shower, Bidet & More! Backyard is a Complete Masterpiece w/ Custom Deckings, Swim Spa w/Built-in Swim-up Bar, Sep. Sauna, Treed 2 Tiered Deck w/ Stairs Down to Beach & 100ft. Dock w/ Large Patio & Slide, Sandy Walkout & Great Fishing! Custom Exterior Lighting Sets The Evening Ambiance, While Enjoying Daily Sunsets Over the Lake! Loads of Upgrades & Custom Finishes! Close to Town, School, Shopping, Restaurants & More! (id:60365)
3230 Eglinton Avenue E
Toronto, Ontario
This prime commercial space is ideally situated in a highly sought-after, bustling plaza, surrounded by numerous apartment buildings and schools. Its location, right next to a Tim Hortons, makes it excellent for a restaurant or fast-food takeout, benefiting from high foot and vehicle traffic. The property offers abundant surface parking, with additional employee parking at the rear. There's also the potential to add an outdoor patio and even a small indoor banquet hall. Currently, two units combined, this versatile space can be operated as a single, large business or divided into two separate ventures (each with its own entrance and unit number). Imagine one side as a bustling takeout spot and the other as a restaurant or intimate banquet hall the possibilities are vast! The lease term is 5 years, with room for negotiation with the landlord. This location previously housed a successful restaurant and takeout, indicating its strong potential. (id:60365)





