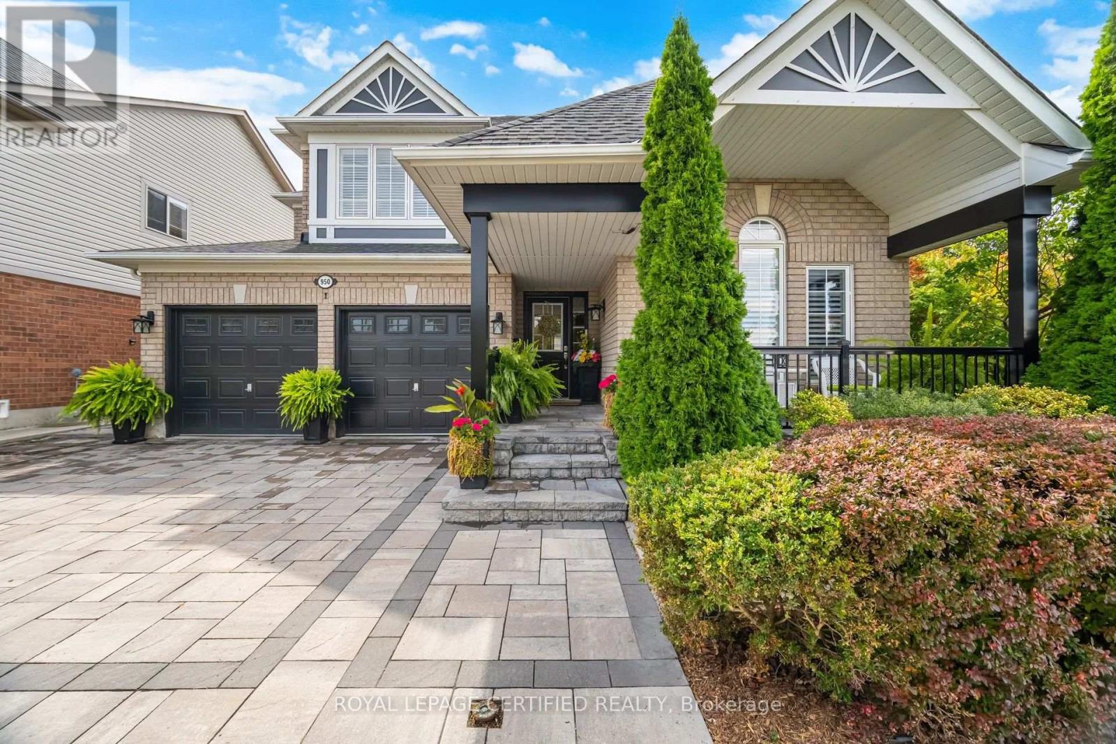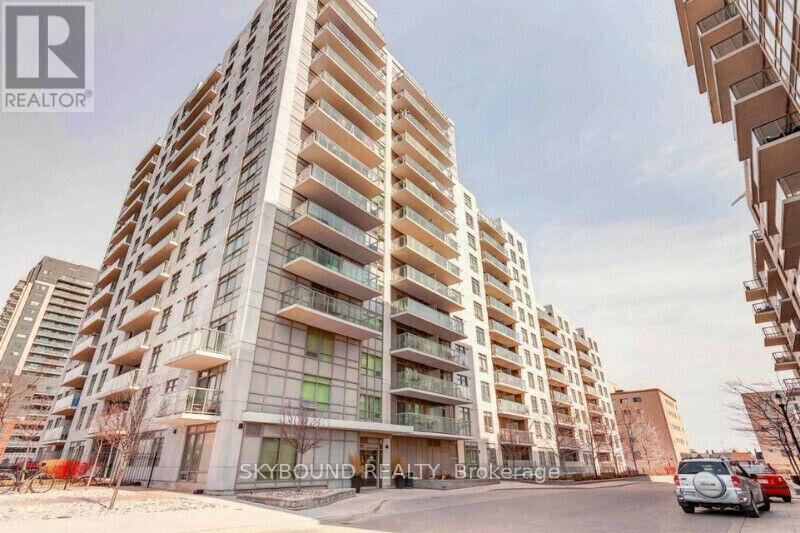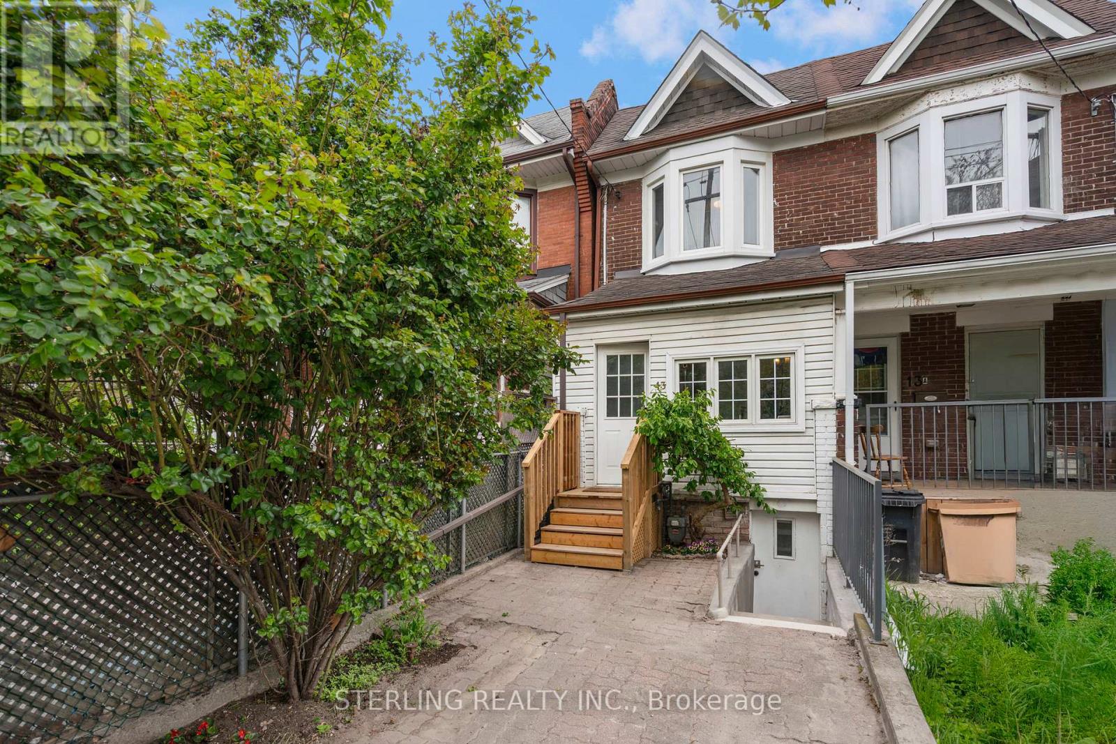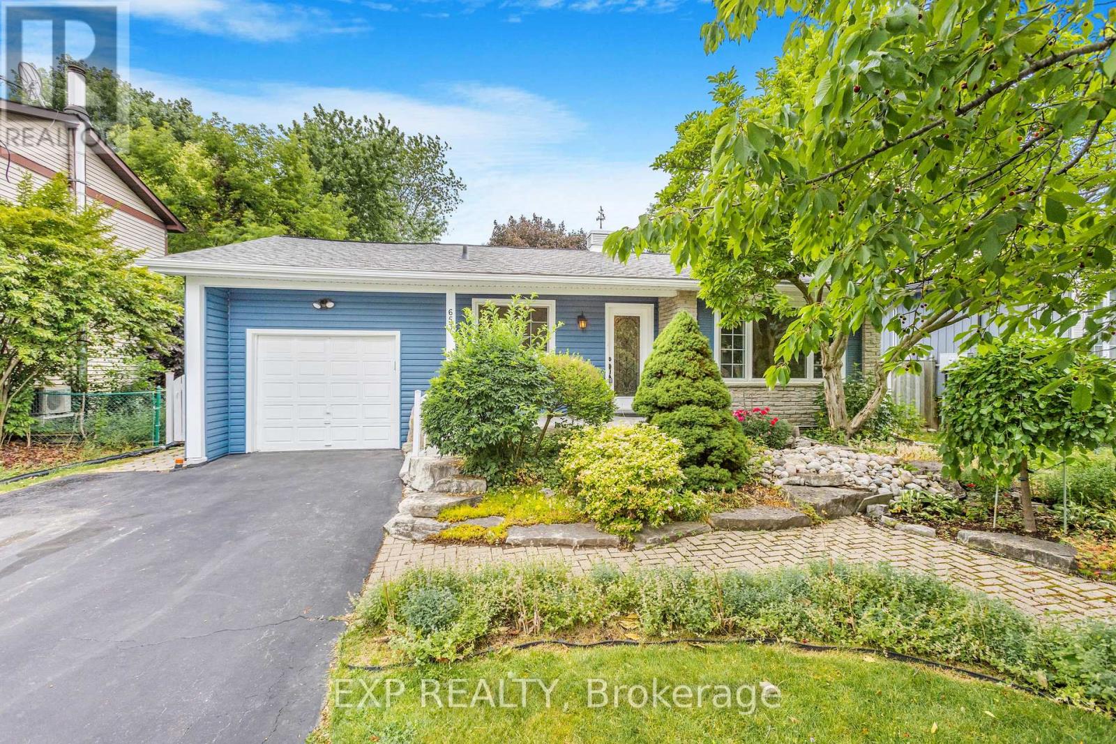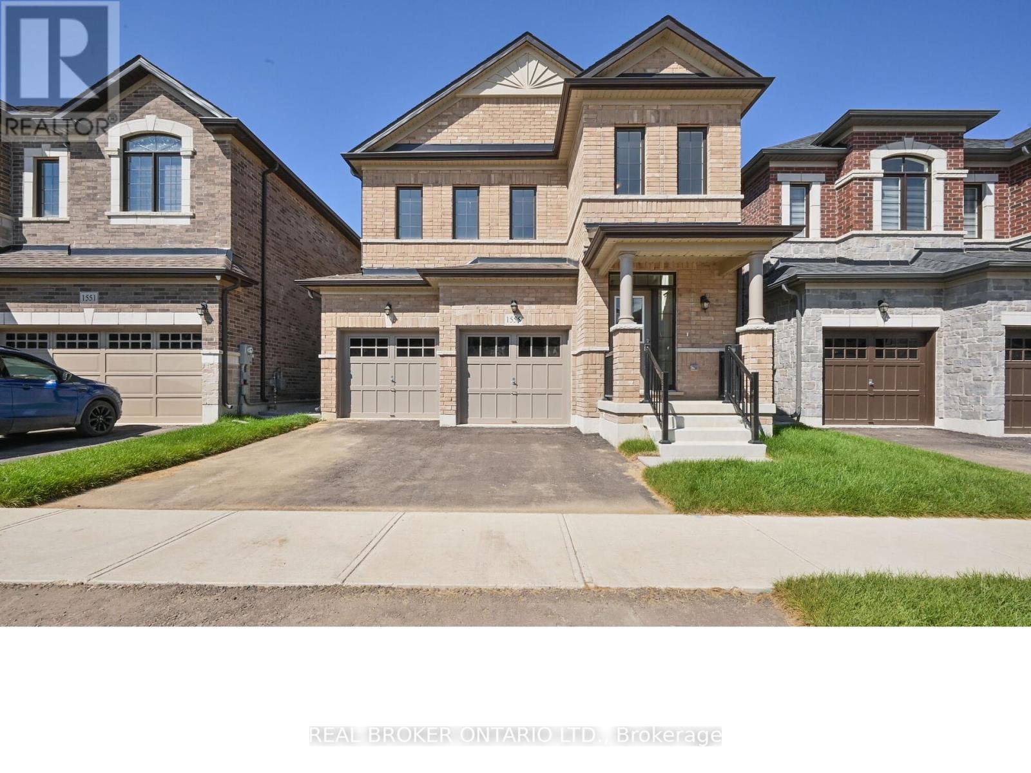(Bsmnt) - 5944 Shelford Terrace
Mississauga, Ontario
A LEGAL 1 YR OLD UPGRADED 1 bedroom basement with separate laundry in a semi-detached home in sought after Churchill Meadows community **Separate Laundry**Separate entrance**Stainless Steel Appliances**Carpet Free** Pot lights**Bright, Clean, Spacious and Immaculate. Convenient location close to amenities and parks. This fabulous home has great amenities nearby. Minutes drive to Erin Mills Town Center and Credit Valley Hospital, Easy Access to highway 403, 407 and 401. Top rated school area. One queen bed provided by landlord. Tenant Pays 30% of all utilities (Water, Heat, Hydro and Hot Water Heater Rent). Parking can be provided on driveway subject to timings. (id:60365)
17 Ben Machree Drive
Mississauga, Ontario
Beautiful 3-bedroom home, just steps from Lake Ontario! Located in a quiet, family-friendly neighborhood near the heart of Port Credit, property offers bright, spacious living areas, and private outdoor space. Enjoy walking distance to the waterfront, parks, trails, shops, restaurants, and GO Transit. Ideal for those seeking comfort, convenience, and a true Lakeshore lifestyle. (id:60365)
950 Fourth Line
Milton, Ontario
Neatly nestled on a premium, fully landscaped Corner Lot, this sensational 4 bedroom "Scotswood" model offers an award winning open concept floor plan done in modern tones oozing with upgrades that's sure to impress. Exceptional curb appeal is highlighted by the patterned Stone driveway and cozy country front porch that leads into the open ceramic entry with double mirrored closet overlooking the huge formal Living room/Dining room with espresso maple floors, vaulted ceiling & A plethora of California Shutter covered windows. Fantastic chef's Kitchen boasts ceramic floors. Chestnut stained cabinets, granite counters, cultured backsplash crown moulded ceiling and a posh 4 person sit-up breakfast bar overlooking the family size breakfast room with industrial size patio doors that W/O to ultra private backyard where morning coffee will be most enjoyed. Stately Family Room is off the kitchen with hardwood floors, track lighting & A warming Gas fireplace just perfect for those chilly nights. There are 4 terrific size bedrooms all with hardwood floors including a King size primary with double W/I closets and sparkling 4Pc ensuite with step-up Roman tub. Thousands have been spent on Landscaping & the backyard is your own "Shangri-La" with stately gazebo ,roll out awning ,extensive stone patio, custom koi pond and an array of various trees and bushes.Perfectly located across from the library with instant access to all major routes, this super sharp Family home is a must see. (id:60365)
1071 Joan Drive
Burlington, Ontario
Well Appointed Brick And Stone Bungalow Beauty In Highly Sought After Aldershot Community Boasting Over 2000+ Square Feet Of Living Space. Completely Renovated From Top To Bottom With Luxurious Finishes. The Minute You Walk Through The Front Door, You Are Greeted With A Spacious Open Concept Layout, Rich Kitchen Finishes That Have The Blend Of Modern Touch And Elegance, Stainless Steel Appliances, Quartz Countertops And Brand New Gas Stove. Main Family Room with Cozy Stone Gas Fireplace With Built-In Cabinetry To Suit All Of Your Needs. 2 Very Spacious Bedrooms With Ample Room For Additional Furniture. Fully Finished Basement With Separate Entrance Perfect For An In-Law Suite, Very Large Rec Room With An Additional Gas Fireplace For Those Cozy Winter Stormy Nights. Separate Den/Workspace For Kids Or Extra Office Space. Spacious Basement Bedroom With Electric Fireplace. Beautifully Landscaped Front And Backyard With Double Driveway That Fits 6 Cars!! This Home Is Located Conveniently Within Minutes To Many Desirable Amenities Including Highways, GO Train, Shops, Restaurants, Groceries, Mapleview Mall And Minutes To The Lake & Downtown Burlington And Spencer Smith Park. Additional Capability To Add An Addition, Double Car Garage Or Even A Second Story. You Don't Want To Miss Out On This Wonderful Opportunity Before It Goes!! Roof (2020), Furnace (2023), Driveway (2019), New Cement & Pad (2019). Also Has The Ability To Put A Small or Significant Addition On. More Information Available Upon Request (id:60365)
1108 - 816 Lansdowne Avenue
Toronto, Ontario
Amazing One Bedroom In Highly Sought After Davenport Village/Junction. 9' High Ceilings W/ Open Concept Unit, large kitchen. Great Exposure And View From Balcony. Functional Layout. Spacious Master Bedroom, Kitchen Features Granite Counters And S/S Appliances. Ample Storage Space Throughout Unit. Convenience: TTC At Doorstep, Go Transit, Restaurants, Shopper's Drug Mart, Food Basics, Visitor Parking. Parking Available for an extra charge. Locker included. (id:60365)
13 Auburn Avenue
Toronto, Ontario
WELCOME to 13 Auburn Avenue, a rare gem in the heart of St. Clair West! This home is more than just a place to live; its a place to grow, connect, and thrive. Don't miss your chance to own this rare offering in one of Toronto's most loved neighborhoods. IT FEATURES a closed-in porch/mudroom, an open kitchen-dining area to enjoy family events, and laundry on the main floor. There are three bedrooms upstairs featuring a large front bedroom and a rear bedroom with a small office space attached. A fully finished basement with kitchen, bathroom, and a studio living space has a separate street-facing entrance and has been leased to tenants in the past but could be converted for use as a nanny suite, parent suite, or recreation space. 13 AUBURN IS a great location for commuting! Its just steps away from a Dufferin bus stop, and close to the St. Clair streetcar, Bloor subway, and future Eglinton crosstown. A laneway garage keeps your vehicle close by and you'll have easy access to the Allen Expressway to the 401, the Gardiner Expressway to the south, and Black Creek Drive/410/401 to the west. ENJOY CITY LIVING with a community feel. The vibrant shops, cafes, and restaurants along St. Clair (like Tre Mari Bakery, Franks Pizza House) are a short walk away. The Loretto College School is across the street and other top rated schools like Hudson College, Regal Public School, and Rawlinson Public School (with French immersion) are all nearby. Earlscourt Park, Joseph J. Piccininni Community Centre, and the Dufferin Library are all in this special neighborhood. Don't miss your chance to own in this highly sought-after community! (id:60365)
603 - 3975 Grand Park Drive
Mississauga, Ontario
Welcome to this bright and beautifully maintained 1 Bed + Den suite with large private Terrace in the prestigious Grand Park 2 Tower. Featuring soaring 9-ft floor-to-ceiling windows, unobstructed south views from the terrace, GROW your own garden and vegetables! the open-concept design seamlessly connects the living and dining areas to a modern kitchen with granite countertops, stainless steel appliances, under-cabinet lighting, and a breakfast bar perfect for casual meals or entertaining. The versatile den can serve as a home office or guest space, primary bedroom offers tons of natural light and semi-ensuite access to a stylish 4-piece bath. Residents enjoy resort-style amenities including a saltwater indoor pool, hot tub, sauna, fully equipped fitness center, yoga studio, party room, theatre, terrace with BBQs, and 24-hour concierge. Complete with parking and locker. Ideally located just steps to Square One, Celebration Square, T&T, transit, UTM, Sheridan College, and minutes to parks, trails, GO Transit, and major highways. (id:60365)
653 Elliott Crescent
Milton, Ontario
Charming Bungalow in Highly Desired Dorset Park! This beautifully maintained 3+1 bedroom, 2 bathroom bungalow sits on a rare 50 x 120 ft pool-sized lot in one of Milton's most family-friendly and established neighbourhoods. The large driveway easily allows for 4 car parking, and the deep, fenced backyard with a spacious deck is ideal for entertaining guests, family BBQs, or simply unwinding outdoors.Inside, the bright kitchen features granite countertops and stainless steel appliancesperfect for everyday living. The finished basement offers even more space with a full bathroom, an additional bedroom, and room for a playroom, home office, gym, or rec area. Additionally, adjacent to the home at the rear of the garage is a spacious, heated workshop with hydroideal for hobbies or projects.Set on a quiet crescent in Dorset Park, you'll love the charm of this mature neighbourhood, known for its large lots, tree-lined streets, and peaceful atmosphere. With minimal through traffic, the area feels like a true retreat while still being close to top-rated schools, parks, trails, shopping, the GO Station, and major highways.Whether you're upsizing, downsizing, or planting family roots, this move-in-ready bungalow offers space, flexibility, and endless potential in a truly special location. Dont miss the opportunity to make it yours! (id:60365)
167 Rising Hill Ridge
Brampton, Ontario
Nestled on a rare premium pie-shaped lot in the coveted Brampton West community, this beautifully upgraded and meticulously cared-for home offers an exceptional blend of comfort, elegance, and privacy. From the moment you arrive, you'll be greeted by lush, professionally landscaped grounds and an irrigation system that keeps everything looking vibrant with ease. The fully fenced backyard, with no neighbours behind, creates a peaceful sanctuary where you can relax and unwind, truly feeling like you're in your own private retreat away from the hustle and bustle. Inside, the home has been thoughtfully refreshed from top to bottom, featuring four generously sized bedrooms and four pristine bathrooms that offer ample space for family and guests. Two sturdy concrete-based sheds provide practical storage, while the inviting composite deck and charming cabana offer the perfect backdrop for memorable gatherings with loved ones or quiet moments enjoying the sunshine. This property harmoniously blends the tranquility of country living with the convenience and excitement of city life , a rare gem where photos simply don't capture the warmth, beauty, and care that define this home. If you're looking for a place that truly feels like home, where every detail has been attended to and privacy is paramount, this Brampton West residence is a must-see opportunity you won't want to miss. (id:60365)
1555 Severn Drive
Milton, Ontario
Welcome to this Stunning Detached home in the Prestigious Bowes community of Milton. Features an luxurious living space and a serene backyard retreat. With over $120K in upgrades, this home epitomizes modern elegance. The grand, open-to-above foyer sets the tone for the open-concept main level, where 9-ft ceilings and abundant natural light enhance the sense of space. Upgraded wide-plank hardwood floors flow seamlessly through the main floor and upper hallway, creating a cohesive and sophisticated aesthetic. The Modern Upgraded Chefs kitchen is a masterpiece, featuring professional-grade built-in appliances, sleek quartz countertops, stylish white cabinetry, and an integrated microwave and cooktop stove. The adjoining breakfast area opens to a lush backyard, perfect for outdoor enjoyment. Upstairs, the primary bedroom is a private retreat, boasting a spa-like 5-piece ensuite with upgraded sinks, a glass shower, a soaker tub, and a custom walk-in closet. Three additional spacious bedrooms complete the upper level, offering privacy and comfort. Located steps from top-rated schools, parks, trails, and minutes to Highways 401/407 and essential amenities, this home combines luxury, convenience, and tranquility. Truly move-in ready, this stunning property is the perfect place to CALL HOME. (id:60365)
44 Head Street
Oakville, Ontario
Welcome to 44 Head St - an exceptional home in the heart of Oakville- steps from Kerr Village & downtown. Enjoy walkable access to local shops, dining & the lakefront-the perfect blend of convenience & tranquility. Offering almost 2200 sq ft plus fully finished basement ( 1015 sq ft), this remarkable residence offers timeless charm & modern functionality. Set behind pretty gardens, the Dark Slate wood siding & crisp white trim frame an inviting front porch-perfect for morning coffee or evening wine. Inside, 9' ceilings, hardwood floors, crown molding & high baseboards create a refined, elevated feel. The entertainers kitchen showcases granite countertops, a large island, professional-grade appliances & generous storage, seamlessly flowing into the bright, open-concept living & dining areas. A cozy gas fireplace with custom millwork adds warmth, while French doors lead to the beautifully landscaped rear garden-perfect for relaxing or hosting outdoors. A versatile room on the main floor can serve as your personal office or den; it could also be transformed into a separate dining room if desired. Upstairs are 3 spacious bedrooms, each with ensuites with heated floors & walk-in closets . The lower level (9 ceilings) includes a spacious family room plus 4th bedroom, 3pc bath & large laundry room. Storage is no issue in this home with the many custom built-in closets & cabinets. A detached garage with EV charger features a rare basement for even more storage! Plus there is parking for 6 cars on the extra long driveway. A fully fenced private rear yard, & unbeatable walkability to parks, shops, cafés & the waterfront make this turnkey property a rare offering. Meticulously maintained by the current owners, recent updates include powder room renovation (2024), driveway resurfaced (2024), exterior newly stained (2024) & insulation upgraded to R60 (2025). Ideal for empty nesters, downsizers & families. Don't miss this opportunity to experience Oakville's historic charm (id:60365)
2707 - 3900 Confederation Parkway
Mississauga, Ontario
Welcome to 3900 Confederation Parkway #2707, a stunning 2-bedroom condo in the heart of Mississauga's thriving downtown core, nestled within the iconic M City community. This meticulously maintained unit offers a smart and efficient layout featuring 2 spacious bedrooms, 1 modern full bathroom, and a generous open-concept living space that flows seamlessly onto a large private balcony perfect for enjoying breathtaking views of the city skyline. Located on the 27th floor of a sleek, virtually brand-new building, this home is ideal for both homeowners seeking comfort and convenience and savvy investors looking for strong long-term value. The M City development, one of Mississauga's most ambitious urban masterplans, spans 15 acres and features 8 uniquely designed towers by award-winning developers. Phase 1, where this unit is located, sets the tone with its bold architecture, high-end finishes, and world-class amenities. Inside, you'll find floor-to-ceiling windows that flood the space with natural light, modern kitchen cabinetry with quartz countertops and stainless-steel appliances, and stylish, durable flooring throughout. The unit has been exceptionally cared for, showing true pride of ownership. Residents of M City enjoy access to an array of upscale amenities, including a rooftop saltwater pool, 24-hour concierge, fitness centre, skating rink, kids' play zone, lounges, and more, designed to rival luxury resorts. Step outside and you're just moments from Square One Shopping Centre, Celebration Square, Sheridan College, transit hubs, restaurants, parks, and all that downtown Mississauga has to offer. With easy access to Hwy 403, 401, and future LRT transit lines, commuting is seamless. Whether you're looking for a stylish place to live or a turn-key investment in one of Mississauga's most rapidly developing areas, this is the opportunity you've been waiting for. Don't miss your chance to own in the landmark M City communityschedule your showing today! (id:60365)



