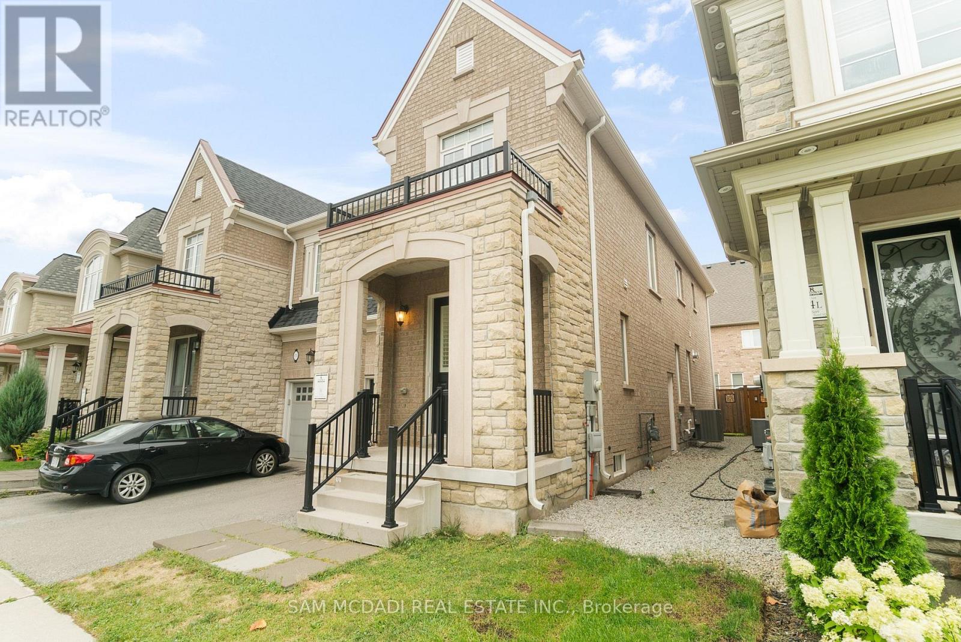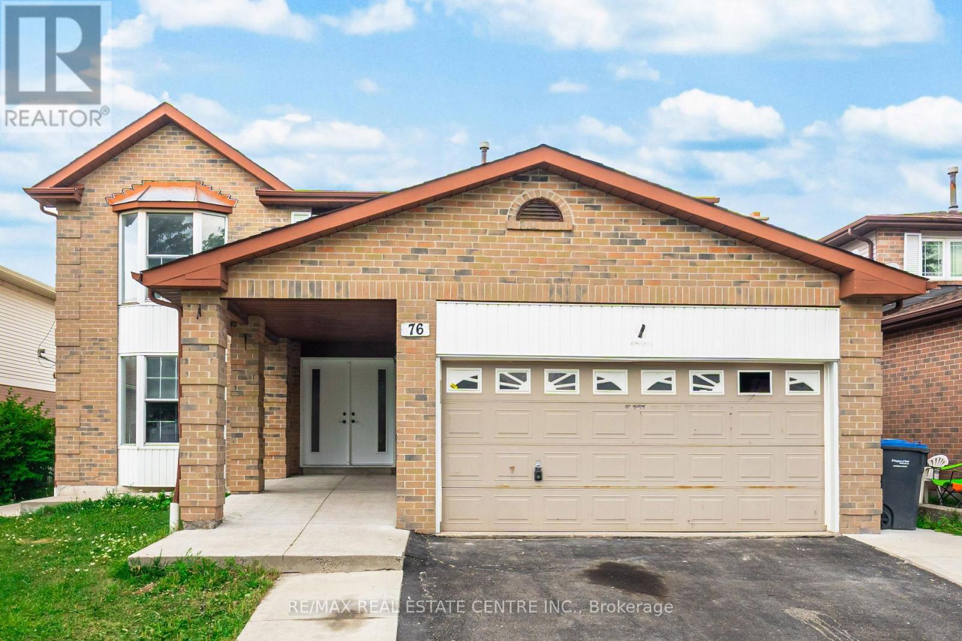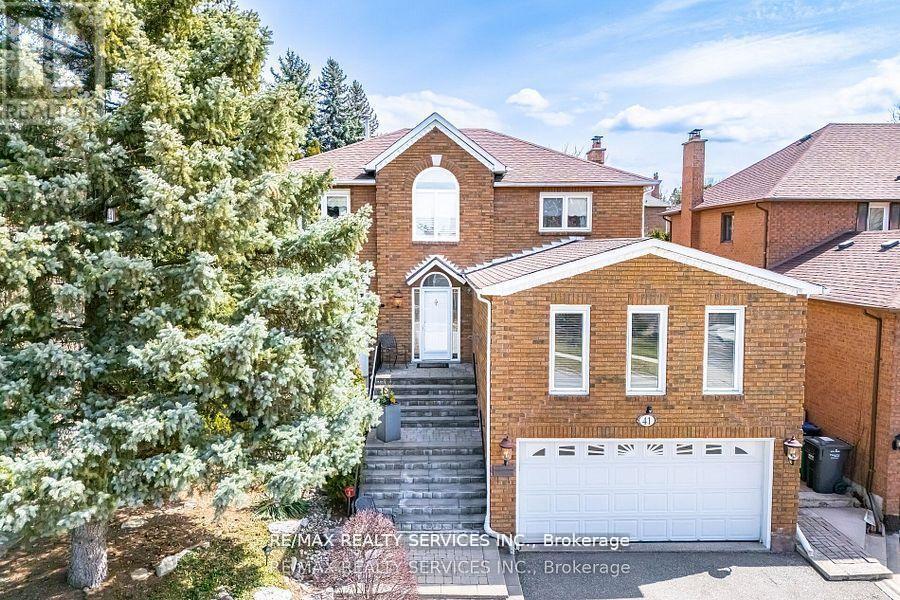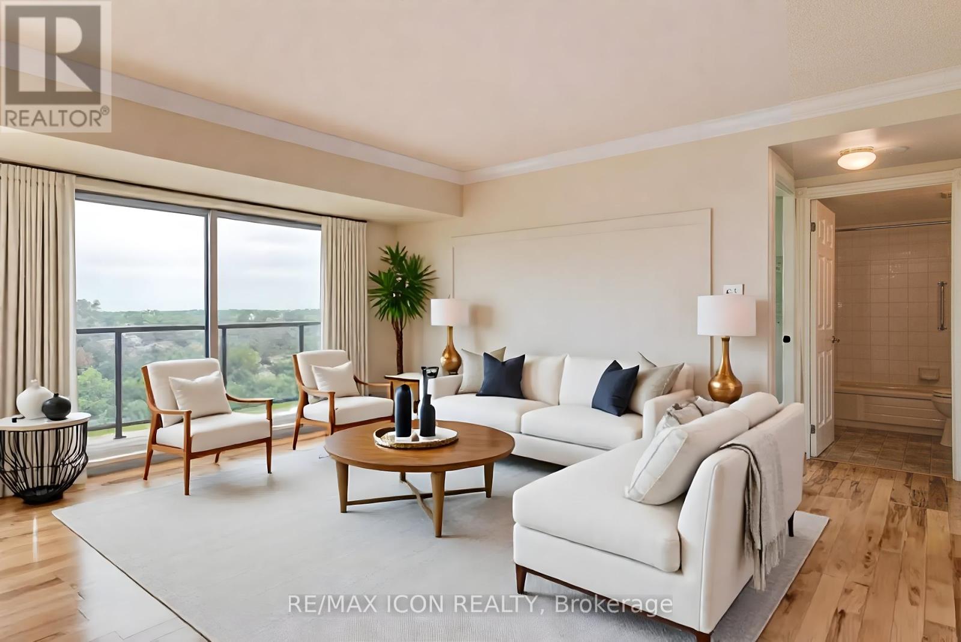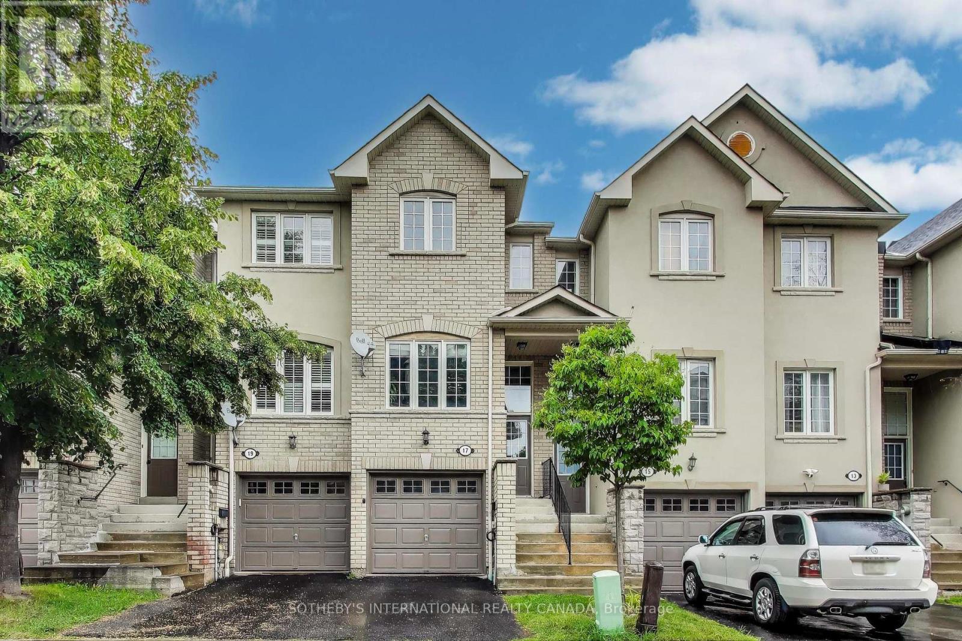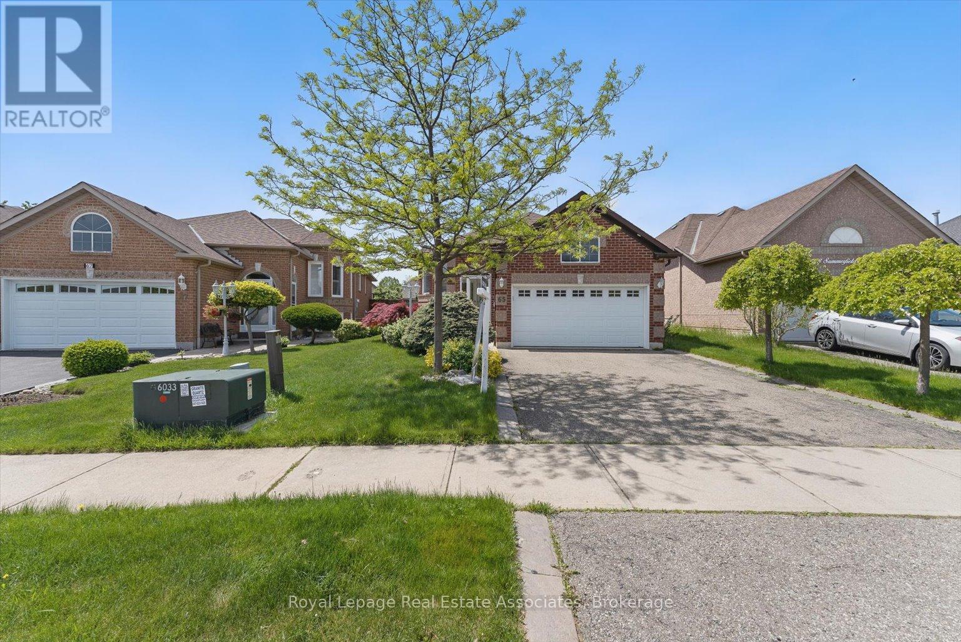3287 Sunlight Street
Mississauga, Ontario
First time on the market! This immaculately kept home in Churchill Meadows shows true pride of ownership. Spotless and move-in ready, this 4-bedroom, 3-washroom semi-detached home boasts numerous recent upgrades, including new countertops, sink, fridge, and stove (2025), a new roof (2024), and fresh paint, updated light fixtures, and refinished front steps (2025). The home boasts a great layout, with a huge kitchen and breakfast bar facing west as well as a large living/dining combination; upstairs features 4 large bedrooms where 2 bedrooms have walk-in closets. The main floor features oak wood flooring, as well as a solid oak staircase. For added convenience, the main floor bathroom was renovated with permits to include a shower. The private backyard backs onto a future French school, and between the home and the school there are plans for a soccer field surrounded by trees. The southwest-facing backyard and kitchen flood the home with beautiful afternoon sunlight. The beautiful garden features dozens of mature, low-maintenance perennial plants, which will bring years of enjoyment. (id:60365)
33 Mill Street S
Brampton, Ontario
A rare gem in the heart of Brampton! Welcome to 33 Mill St S, a spacious 3-level backsplit offering nearly 3,000 sq. ft. of living space on a massive lot, a rare find in the city core! From the moment you step inside, you'll be surprised by how much this home has to offer. The main floor features an extremely functional layout with a bright kitchen that's perfect for family living and entertaining. Enjoy the eat-in area complete with a custom coffee bar, a full wall pantry for extra storage, and a walk-out to the sunroom overlooking your private inground bromine pool, the ultimate backyard retreat! Upstairs, you'll find generously sized bedrooms and a layout that's both versatile and comfortable. The lower level offers exciting in-law suite potential, with a separate entrance through the garage ideal for extended family, a nanny suite, or rental income opportunities. This home has been recently painted and professionally cleaned top to bottom, giving you a fresh canvas to move right in and make it your own. With massive rooms throughout, the space is truly deceiving from the road. Located within walking distance to Downtown Brampton, Gage Park, City Hall, GO Transit, and all of Bramptons finest dining, this property combines convenience with lifestyle. Whether it's enjoying the vibrancy of the city, relaxing by the pool, or accommodating multi-generational living, this home truly has it all. Don't miss this chance to own a spacious family home with character, charm, and endless possibilities all on a huge lot in a prime location. Quick closing available! (id:60365)
43 Ashbrook Way
Brampton, Ontario
Beautiful 3-bedroom, 3-washroom townhouse in the desirable Fletchers West community of Brampton. Features two family rooms, including one on the second floor that can easily be converted into a 4th bedroom. Thousands spent on upgrades. Wood Flooring Throughout, Smooth Ceilings, Pot Lights, Upgraded washrooms with Porcelain tiles, wood stairs. The main level boasts a cozy family room, dining room, and a bright breakfast space. Modern open concept kitchen overlooks to family room. The second floor comes with huge primary bedroom with 5pc ensuite and his&hers closets. The 2nd and 3rd bedrooms comfortably accommodate queen-sized beds double closets and bright with plenty of daylight. Includes a single-car garage and a well-designed layout perfect for growing families. Located in a family-friendly neighborhood close to schools, parks, and transit this home is a must-see! Unfinished basement with In-law suite potentional. On one side home is attached by garage only. (id:60365)
573 Settlers Road W
Oakville, Ontario
Completely upgraded and offering over 2000 sq. ft. of luxurious living space, this stunning 4-bedroom, 3-washroom semi-detached home is located in an exclusive enclave surrounded by green space. The entire home has been fully remodelled with the latest designer finishes, featuring new hardwood flooring throughout, a modern custom kitchen with quartz countertops, renovated bathrooms, pot lights, California shutters, designer light fixtures, and a double-sided gas fireplace. Upstairs boasts a spacious primary retreat with a walk-in closet and spa-like 5-piece ensuite, along with generous bedrooms designed for comfort and versatility. At your doorstep is the state-of-the-art Sixteen Mile Sports Complex, endless green spaces, scenic trails, and Kings Christian Collegiate. With excellent access to highways and all major amenities, this home truly offers the perfect blend of elegance, lifestyle, and convenience. This is a must-see showpiece in Oakville! (id:60365)
76 Moffatt Avenue
Brampton, Ontario
Newly Top to Bottom Renovated Detached Home in Prime Fletcher's West Area of Brampton. This beautifully upgraded 4-bedroom, 5-washroom detached home sits on a 50-ft lot and includes a LEGAL 3-Bedroom Basement apartment with a separate entrance. This spacious property boasts thousands in upgrades, including separate living, dining, and family rooms for optimal comfort. The modern kitchen shines with porcelain tiles, backsplash, and vinyl flooring. The large primary suite offers a walk-in closet and a 5-piece ensuite. Additional highlights include a double-sink main washroom with glass shower, wood staircase with iron pickets, pot lights, and fresh paint throughout. Updated furnace, AC, and roof (2019). The legal basement apartment has a separate entrance and includes 3 bedrooms, 2 bathrooms, a living room, kitchen, and private laundry. Currently rented for $2,450/month, with tenants willing to stay. There are two separate laundry rooms one on main level and one in the basement. This property accomodate total 8 parking spaces including garage. Truly a turnkey home with strong income potential. (id:60365)
41 Christie Drive
Brampton, Ontario
Absolutely Gorgeous Detached Beauty in Desirable Stonegate in The Community of Heart Lake. Immaculate Well Maintained Home On A Premium Private Lot With a Lush Professionally Landscaped Backyard Oasis Featuring an Inground Pool & Hot Tub With Brand New Liner 2025. No Need For A Cottage! This Home Offers 3+ 2 Bedrooms, 4 Baths, Family Sized Upgraded Eat-In Kitchen W/ Granite Counter Top, Stainless Steel Kitchen Aid Appliances , Induction Stove, B/I Dishwasher, OTR Microwave And Plenty Of Storage Overlooking the Amazing Backyard . Open Concept 1st Main Floor Family Family Room W/ Fireplace Ocean Stone Surround & Built In White Cabinetry With Access to The Backyard. Second Main Floor Family Room Could Easily Be Used As 4th Bedroom On Main Floor With Plenty Of Room For A 5th Bathroom Ensuite Featuring French Doors Hardwood Flooring, Crown Moulding & Large Windows Overlooking The Front Yard Over The Garage. Upper Level Master Bedroom With Luxurious Spa Like Ensuite & W/I Closet. Finished Basement At Grade , Feels Like A Main Floor With Large Windows & Plenty Of Light With Potential 5th Bedroom & New 3 Piece Bath Access To The Garage For Any Family Needing Bedroom At Grade & Access To A Bathroom! Also An Oversized Rec Room With New Flooring & Bar Area. Must See! (id:60365)
275 Cresthaven Road
Brampton, Ontario
Detached Beautifully Maintained Roxland Homes Austen Model 2,120 Sq. Ft. Home in one of Brampton's most prestigious "Snelgrove" neighbourhood. This home features combined living & dining, a cozy family room, 4 spacious bedrooms upstairs plus a finished basement with a 5th bedroom, wet bar, 4-pc bath, and a 2nd laundry option ideal for extended family or income potential. Bright foyer with oak staircase, combined living and dining room for family gatherings, a cozy family room with gas fireplace, and kitchen with newer stainless steel appliances, backsplash, open to dining area and walk out to a deck. Main floor laundry with garage access adds convenience. Enjoy a huge backyard with deck, ideal for BBQs and family fun. Prime location with easy access to highways, transit, school bus routes, parks & shopping.Dont miss this rare opportunity to own in one of Bramptons most sought-after communities book your showing today! (id:60365)
901 - 237 King Street W
Cambridge, Ontario
Stunning views, exceptional amenities, and a fantastic location! Welcome to Kressview Springs, where this spacious 2-bedroom, 2-bathroom condo offers breathtaking panoramic views of Riverside Park and the surrounding natural beauty. Enjoy the sights and sounds of nature from your private balcony and sunroom, or step outside and explore the nearby walking trails. Inside, you'll find a bright, open living space, an open-concept kitchen, in-suite laundry, and ample storage. The condo is painted in a neutral color, providing a versatile backdrop for any décor. The primary bedroom features an ensuite bathroom, while the second bedroom offers additional space to suit your needs. This well-maintained building boasts top-tier amenities, including a heated indoor pool, hot tub, sauna, gym, games room, woodworking room, and library. Residents can also enjoy the outdoor terrace with BBQs. The unit includes secure underground parking and a storage locker for added convenience. Recent updates to the windows and lobby further enhance the appeal of this sought-after building. With easy access to Highway 401 and public transit, this is an incredible opportunity to enjoy comfortable, carefree condo living at Kressview Springs! Book your private showing today! (id:60365)
740 - 60 Heintzman Street
Toronto, Ontario
Step into this fabulous 2-bedroom + den condo in the heart of the trendy Junction. This bright and airy unit spans nearly 800 square feet and features a functional, open-concept design. Enjoy abundant natural light from the sunny southeast exposure, which highlights the sleek laminate flooring and freshly painted walls throughout.The modern kitchen is a chefs dream with a custom backsplash. The unit also includes a functional open-concept den with a mirrored closet and a south-facing balcony with deck tiles. This home comes complete with a dedicated parking space and a storage locker. The updated 4-piece bathroom boasts a new vanity with a quartz counter and undermount sink, adding a touch of luxury.This is more than just a home; it's a lifestyle. Located in a top-rated school district, you'll be surrounded by organic grocers, charming cafes, and top-notch restaurants. Enjoy easy access to Stockyards Plaza, High Park, scenic trails, and excellent transit options including the TTC and UP Express.The building is one of the Junction's most sought-after condo communities, known for its strong management and low maintenance fees. The quiet balcony off the primary bedroom is perfect for peaceful mornings.You'll have access to a fantastic array of amenities, including a 24-hour concierge, visitor parking, a party room, a kids' playroom, a BBQ terrace, a gym, a yoga studio, a library, EV charging, bike storage, and more. Pulbic Open House Saturday Sept 6th from 2-4 pm (id:60365)
17 - 435 Hensall Circle
Mississauga, Ontario
Welcome to Kings Grove Refined Living in the Heart of Mississauga. Step into this grand executive townhome, a beautifully updated 2-bedroom, 3-bath residence tucked away on a quiet, tree-lined street in one of Mississauga's most desirable communities. Flooded with natural light, this home offers over 1,450sq.ft. of thoughtfully designed living space, perfect for professionals & young families seeking style and functionality. The main level impresses with high ceilings, elegant flow, and a modern kitchen featuring stainless steel appliances, updated counters, a sleek backsplash, & double pantry. The walk-out to a sun-drenched private deck makes outdoor dining and summer BBQs effortless. Upstairs, you'll find two generously sized bedrooms, each with its own private ensuite and walk-in closet, offering the ultimate in privacy and comfort. The lower level features a bright multi-purpose recreation room ideal as a guest suite, home gym, or kids playroom-complete with direct access from the garage and a walk-out to the backyard. This is a rare opportunity to own a low-maintenance, high-style home in a prime Mississauga location. Experience the perfect blend of comfort & convenience at Kings Grove with Easy Access to Top Schools. Only 15 Min Drive to UTM Mississauga Campus, 5 Min Drive to Trillium Hospital with Completion of The Peter Gilgan Mississauga Hospital. Steps to parks, trails, restaurants and easy access to Go Station, Sherway Gardens, Square One, Charming Port Credit and highways. Low Maintenance Fee Only $138! (id:60365)
7110 Codlin Avenue
Mississauga, Ontario
Nestled in a Lovely Neighborhood of Mississauga, this Stunning 5-levelBacksplit Home offers an Exceptional blend of Modern Upgrades and Timeless Charm. With $100K in Renovations completed just 5 years ago. The Open Concept Main Floor boasts a Spacious Layout, highlighted by sleek pot lighting that fills the space with Warmth and Elegance. The Large Living and Dining areas flow seamlessly into the Kitchen, making it perfect for both everyday Living and Entertaining. A Walk-out to a Massive, Fully Fenced Backyard with a Covered Enclave provides the Perfect Outdoor Retreat, ideal for summer gatherings or relaxation. The Home features a Private Drive with space for 5 cars and a Rear Shed for additional storage. Inside, the same Owner has meticulously cared for the property for 43years, and it shows in every corner. The Basement offers potential for an In-Law Suite with Rough-In Kitchen and plumbing already in place. This Home is Truly a Hidden Gem, Well Maintained and perfect for a Growing Family-conveniently located on a Peaceful Street. Don't miss the opportunity to see this Beauty in Person IT'S A MUST SEE !! (id:60365)
65 Summerfield Crescent
Brampton, Ontario
Welcome to 65 Summerfield Cres, Located In The Lovely Brampton West Community. This Well Maintained Raised Bungalow Has Been Cared For By Its Original Owners Since 1997. The Home Features Two (2) Main Floor Bedrooms + One (1) Lower Level Bedroom, As Well As Two (2) Full Bathrooms. The Main Floor Was Renovated In 2019 - Engineered Hardwood Flooring, Paint, New Appliances, Custom Cabinetry, As Well As Quartz Countertops And Tile Backsplash. The Pie-Shaped Lot Stretches To 50 Feet Along The Rear And Features A Two-Tiered Deck In The Backyard. Clean Inspection Report Is Available For Viewing. (id:60365)




