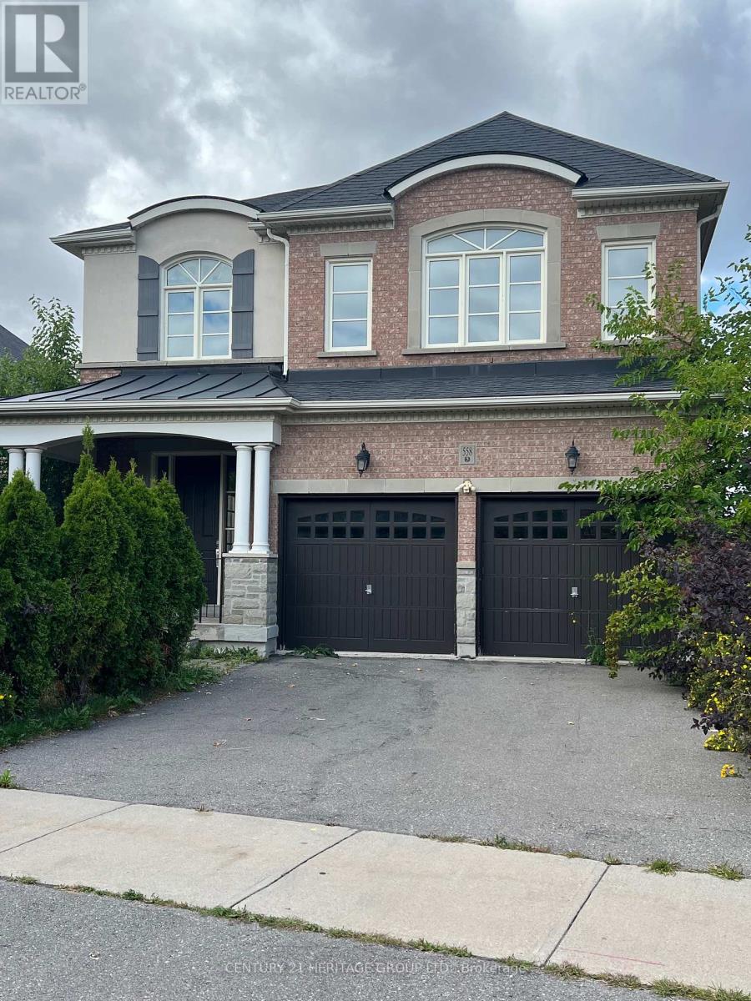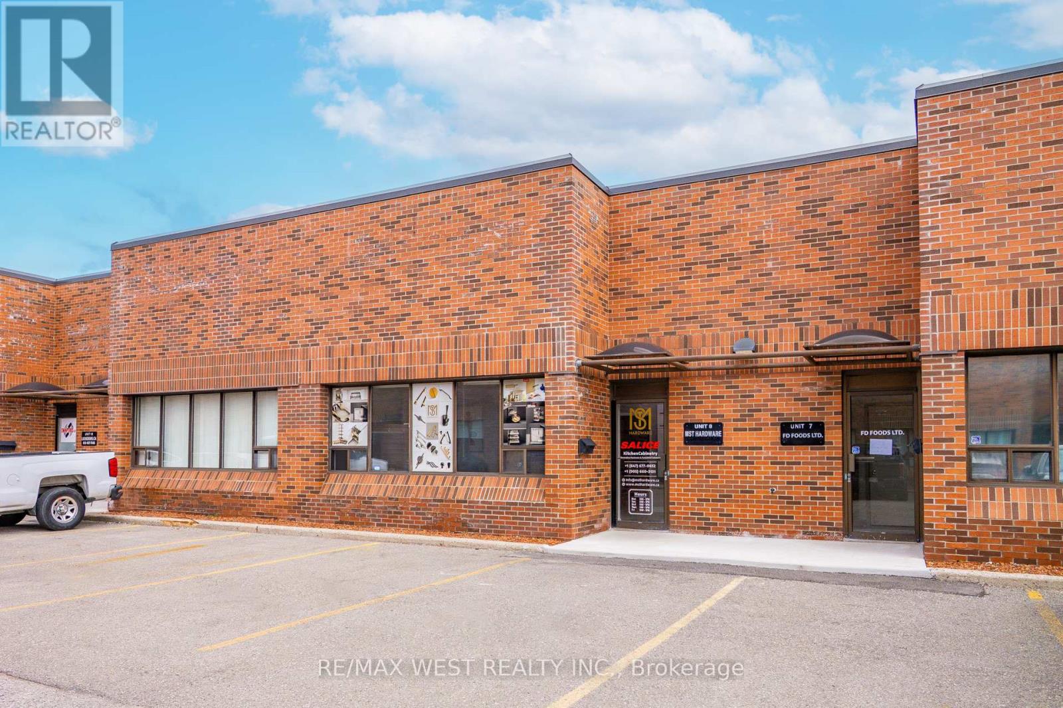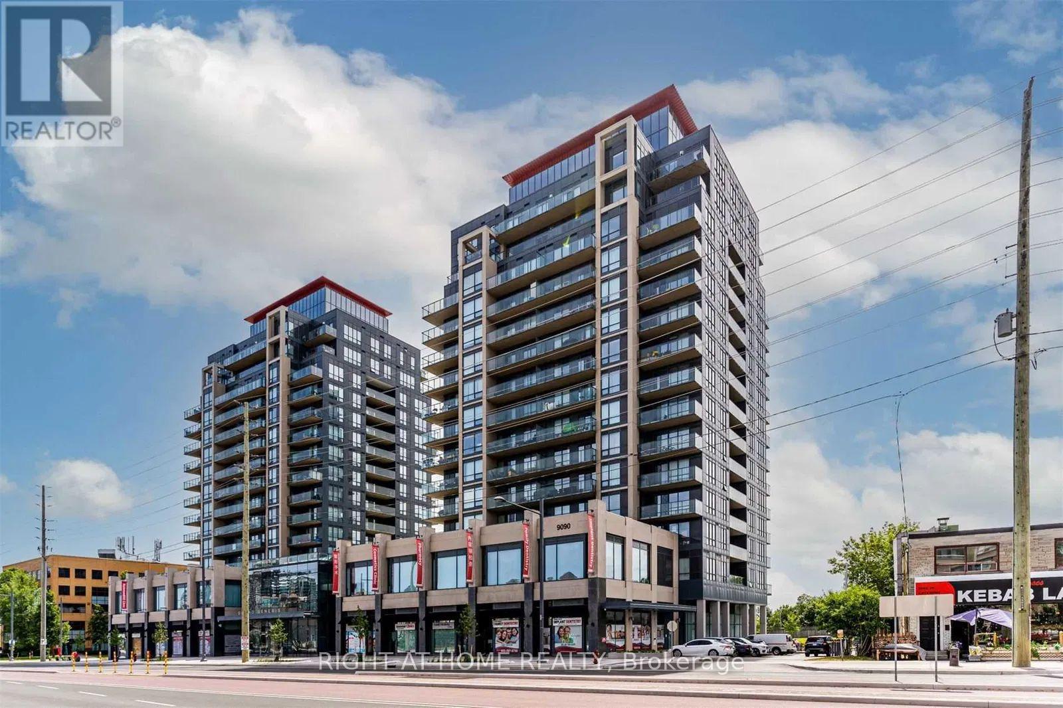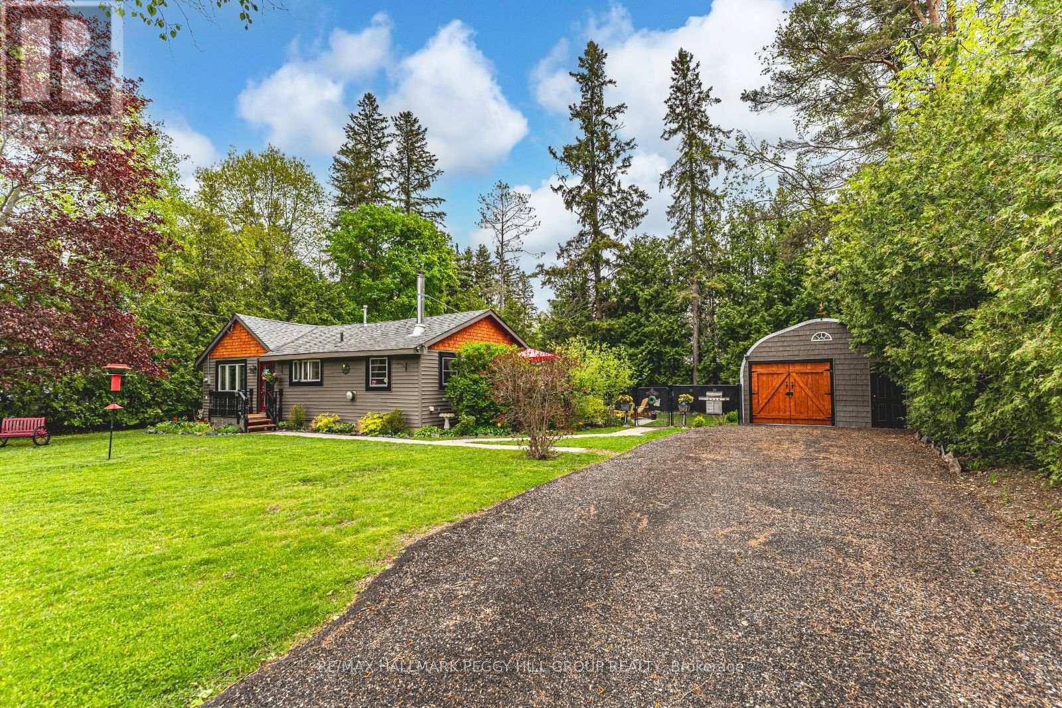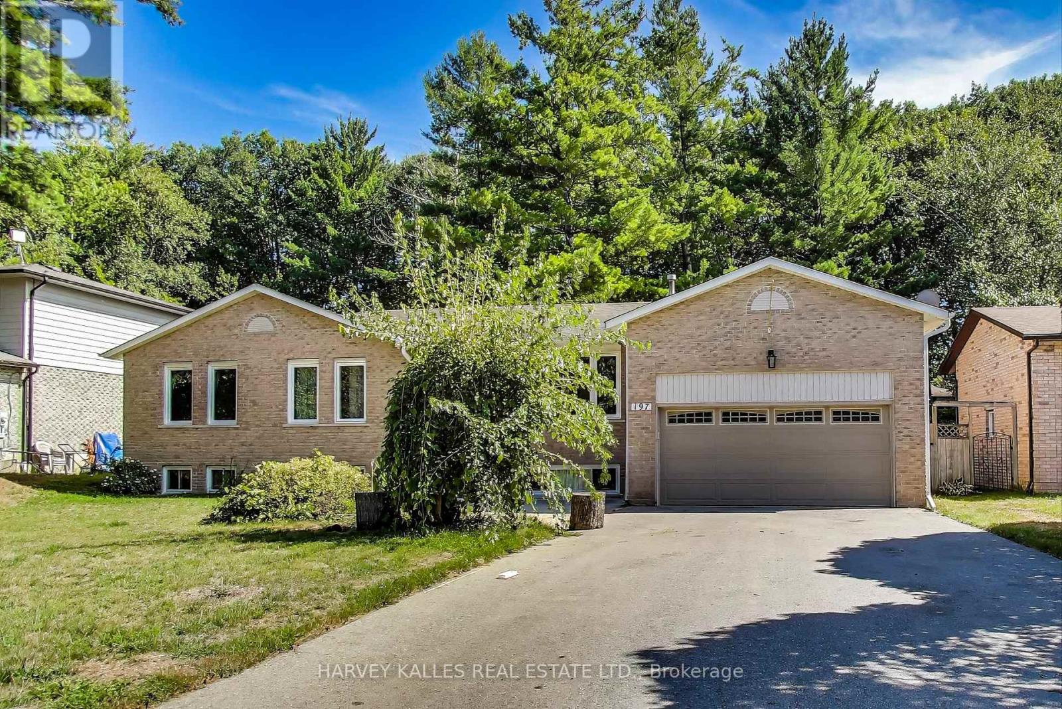6 Victoria Street
Barrie, Ontario
RARE CONDO TOWNHOME STEPS FROM THE LAKE & IN THE HEART OF DOWNTOWN BARRIE! Experience the ultimate downtown lifestyle in this rarely offered 2-storey condo townhome in the sought-after Nautica building, just steps from Kempenfelt Bay, Johnson's Beach, scenic waterfront trails, the marina, and year-round festivals and events. A short walk places you in the heart of Barrie's vibrant downtown, where incredible restaurants, charming shops, patios, and entertainment venues line the streets. Commuters will love the easy access to the GO Station and bus terminal, all within walking distance. Back at home, unwind on your private patio or enjoy the stylish, move-in-ready interior with tasteful finishes throughout and a modern layout designed for everyday living. The open-concept kitchen, living and dining areas are filled with natural light, while the well-appointed kitchen features ample cabinetry, stainless steel appliances, and a breakfast bar. An updated mudroom adds functionality with storage cabinets and a bench, while the main floor laundry adds everyday convenience. Upstairs, you'll find two spacious bedrooms, including a primary bedroom with an ensuite, a walk-in closet, and a charming Juliette balcony. A bright den offers additional space for a home office or reading nook. This unit comes complete with one underground parking space and a storage locker. Residents enjoy access to top-tier condo amenities, including concierge service, guest suites, a gym, an indoor pool, and a party/meeting room. Condo fees include water, parking, common elements, and cable TV. This is your chance to enjoy a low-maintenance lifestyle just steps from the lake and everything downtown Barrie has to offer. (id:60365)
59 Indian Arrow Road
Barrie, Ontario
RAISED BUNGALOW IN A SOUGHT-AFTER EAST END NEIGHBOURHOOD WITH A PARK-LIKE BACKYARD & WALKOUT BASEMENT! Welcome to 59 Indian Arrow Road, tucked into one of Barries most cherished east-end neighbourhoods, where mature trees, quiet streets, and long-standing pride of ownership create the kind of setting where everyone looks out for each other and morning walks come with a friendly wave. This ideal location offers walkability to Johnsons Beach, plus easy access to schools, parks, restaurants, transit, Georgian College, Hwy 400, and the vibrant downtown core. Set on a park-like 75 x 100 ft lot with established landscaping, the fenced backyard offers a peaceful retreat surrounded by mature trees, complete with a garden shed and a covered patio ideal for morning coffee or relaxed outdoor dining. Inside, the home has been well maintained and features defined principal rooms with an easy, functional flow. The kitchen offers wood-toned cabinetry, a double sink, and a convenient space thats perfect for a breakfast nook or a coffee bar. A 3-season sunroom adds a bright and tranquil space to unwind and take in the views. The finished walkout basement includes a spacious rec room with a gas fireplace, offering flexible space for entertaining or winding down. While some finishes may be ready for a refresh, the solid layout and timeless setting offer the perfect canvas to make it your own. Set on a street where neighbours stay for generations and nature is right outside your door, this is more than just a great address; its a rare opportunity to put down roots in a location that truly feels like home. (id:60365)
320 - 7325 Markham Road
Markham, Ontario
Welcome to Green Life Condo eco-friendly living at its finest. This newly renovated 1,000 sq. ft. unit features 3 bedrooms, 2 full bathrooms, and 1 underground parking space, with a private balcony offering unobstructed views. Designed with 9-ft ceilings and an open-concept layout, the unit is freshly painted and outfitted with brand new stainless steel appliances, a stackable washer and dryer, tall kitchen cabinetry, extended quartz countertops, and an under-mount double-sink. The carpet-free interior showcases brand new laminate flooring throughout, creating a clean, modern feel, while each bedroom includes its own closet. Enjoy the benefits of a self-contained geothermal heating and cooling system for low utility costs, plus access to premium amenities including a gym, party room, and games room. Plenty of visitors parking and professional concierge security ensure convenience and peace of mind. Perfectly situated within walking distance to shopping plazas, TTC and YRT transit, Costco, Shoppers Drug Mart, Winners, Staples, Sunny Food Grocery/Mart, Home Depot, Canadian Tire, major banks, gas stations, medical offices, places of worship, restaurants, and grocery stores. Just minutes from Hwy 407, community centers, and top-rated schools. The unit is vacant and ready for immediate occupancy. (id:60365)
831 - 2 David Eyer Road N
Richmond Hill, Ontario
One Year Old Spacious 1 Bedroom Plus Large Den with Southwest Clear View 2 Bathrooms at Elgin East, Den can be used as 2nd Bedroom. Modern Open Concept Living With 9' Ceiling, Approx 646sqft + Balcony. Engineered Floorings Thru-out, Built-in and Integrated Appliances, One Underground Parking and One Locker. Close to To Richmond Green, Library, Community Centre, Arena, Shops, Restaurants, Hwy 404. (id:60365)
558 Ilan Ramon Boulevard
Vaughan, Ontario
This beautiful 4+2 bedroom home is located in prestigious Thornhill Valley, almost 3000 sq ft of living space plus finished basement with 9 ft ceilings on main and second floor. Close to School, Lebovic Community center and Shopping. (id:60365)
8 - 116 Viceroy Road
Vaughan, Ontario
Thriving Cabinetry Hardware Wholesale & Distribution Business for Sale Prime Concord Location. Seize the opportunity to own a well-established and profitable Cabinetry Hardware Wholesale & Distribution business strategically located at Dufferin & Steeles in Concord one of the GTA's most sought-after industrial and commercial hubs. This turnkey operation is known for its exceptional reputation, loyal client base, and expansive inventory of over 100,000+ SKUs, catering to cabinetry professionals, contractors, and builders across the region. Key Features: The business has Exclusive Distribution Rights of the brand SALICE, and also owns its own brand of cabinetry hardware: MST Hardware. Proven Business Model Steady revenue, high customer retention, and streamlined operations. Prime Location Minutes from major highways with excellent visibility and accessibility. Well-Appointed Facility Includes a fully functional office space, modern showroom, and a high-clearance warehouse. Warehouse Specs 18 clear height, 10 drive-in door, and man door for optimal flow of goods. Included Assets Client database, showroom displays, office furniture, 36 custom stock shelving units, and 1 company vehicle. Inventory Opportunity Over 100,000 in-stock items available at additional cost, ready to support continued growth. Logistics Ready Ample parking and truck maneuvering space to support distribution needs. Favorable Lease Terms Long-term lease in place with rent at just $2,700/month (taxes included). Whether you're expanding your portfolio or stepping into the booming construction supply space, this business offers incredible value, operational stability, and immediate cash flow. (id:60365)
434 - 180 John West Way
Aurora, Ontario
RARE OFFERING @ EXCEPTIONAL VALUE!!! 2 PARKING SPACES!!! Beautiful Ravine & Swimming Pool Views| Prime Aurora Location! Welcome to Ridgewood I, one of Auroras most sought-after luxury residences! This beautifully appointed, freshly painted 1-bedroom suite offers over 700 sq ft of thoughtfully designed living space, perfect for professionals, downsizers, or anyone looking to enjoy the best of comfort and convenience. Enjoy breathtaking west-facing views overlooking the serene pool area and the lush, tree-lined Hollandview River ravine your private oasis in Town. Key Features:Spacious open-concept layout with large windows and abundant natural light New ceramic backsplash in the spacious kitchen with Brand New Stainless Steel Fridge & Stove!!Rare 2 Parking Spaces a true luxury in condo living, conveniently located steps to elevators!! Well-maintained, pet-friendly building with top-tier amenities Ridgewood I offers a resort-style outdoor pool, fitness center, party room, guest suites, and more Unbeatable Location:Nestled in a tranquil setting yet just minutes from GO Station, Highways 404 & 400, and surrounded by shopping, restaurants, banks, movie theatre, and scenic ravine trails. This location offers the perfect balance of nature and convenience. Don't miss your chance to live in one of Auroras premier buildings! (id:60365)
67 Dorothy Avenue
Georgina, Ontario
Super cute bungalow would suit first time buyer or downsizer. New broadloom flooring in Bdrm and laminate in Living Room. Large spacious kitchen with vinyl plank flooring and a garden door walk-out to newer deck with gazebo and privacy walls. Perfect for a family get together, it even comes with a BBQ! Upgraded vinyl slider windows. A quick reno could easily turn this home back into a 2 bedroom with a laundry storage room. Supplemental electric baseboard. 200 Amp, copper, breaker service. This house is located on a quiet, no through access road, close to Lake Simcoe, and Sibbald Point Park. Quick drive into downtown Sutton. Move in condition. (id:60365)
701a - 9088 Yonge Street
Richmond Hill, Ontario
Step into modern condo living with this bright and stylish suite in Richmond Hill. Floor-to-ceiling windows flood the space with natural light, highlighting the sleek kitchen with stone countertops, full-size stainless steel appliances, and open-concept design. Enjoy the convenience of in-suite laundry and unwind on a private balcony with city views. The location is unbeatable, walk to shops, Hillcrest Mall, cafés, gyms, and parks. Transit at your door, with quick access to Highway 7, 407, 404, and Langstaff GO Station. Amenities include a 24-hour concierge, fitness centre, indoor pool, party/lounge rooms, guest suites, and visitor parking. A perfect home base for professionals or anyone looking for comfort and convenience. (id:60365)
759 Florence Road
Innisfil, Ontario
STEPS FROM THE BEACH, CUSTOM 17 X 20 FT GARAGE, PACKED WITH UPDATES, & READY TO WELCOME YOU HOME! This incredible bungalow set on a 100 x 100 ft lot is a must-see, packed with updates and nestled in a quiet, private area just a 5-minute walk to the beach. The freshly paved 6-car driveway provides ample parking, leading to a recently built custom 17 x 20 ft. garage with stunning handcrafted wood swing doors and a man door, ideal for hobbyists, outdoor enthusiasts, or extra storage. The beautifully landscaped yard features an updated patio, front and side walkways, a newer garden shed, and a fully fenced backyard with three gates and a privacy shield for added privacy. This home features all-new windows and doors, spray foam insulation under the house for added efficiency, updated hydro to 200-amp service, refreshed neutral vinyl tile flooring, and an updated washer and dryer. The modernized kitchen shines with freshly painted cabinets, sleek updated counters, upgraded stainless steel appliances, a stylish backsplash, and a new light fixture. The main bathroom has been refreshed with a new mirror, light fixture, and double rod. Two fireplaces add warmth and character, making this home inviting and cozy. A short drive takes you to Hwy 400, GO Station, shopping, restaurants, the library, the YMCA, medical offices, Sunset Speedway, and the Town Centre, which features a splash pad in summer and a skating trail in winter. Enjoy nearby soccer fields, baseball diamonds, tennis courts, walking trails, and year-round community events, including an antique car show, movie nights, live concerts, festivals, skating, tobogganing, and a polar plunge with food trucks. A place to call home, a location to love - this one is ready for you! (id:60365)
19 Hiram Johnson Road
Whitchurch-Stouffville, Ontario
Welcome Home to 19 Hiram Johnson Rd! This isn't just a house, its a vibe. With over 2,400 sq. ft. of living space, you willl love the open-concept main floor with a chef-inspired kitchen (2020) featuring a commercial-style range, oversized island, and marble backsplash. Recently Upgraded Hardwood throughout two floors means no carpet anywhere, and the primary room now comes with an custom expanded closet and ensuite with glass shower with a quartz vanity. The basement is fully finished with a second kitchen, electric fireplace - perfect for in-laws or movie nights. Step outside to your backyard oasis, newly landscaped in 2023 with sleek interlock, an anchored gazebo, pergola, and boxwoods designed for easy living. Even the exterior is potlight-ready. Stylish, functional, and move-in ready - this home checks all the boxes! (id:60365)
197 Park Avenue
East Gwillimbury, Ontario
Welcome to your serene sanctuary on a coveted, tranquil street - 195 Park Avenue, nestled in the heart of Holland Landing, East Gwillimbury. This tastefully appointed raised bungalow offers timeless appeal and functional living spaces on a generous and private mature lot measuring 75.46 x 200.14. The main floor features three comfortable bedrooms, including a primary suite with a 4-piece ensuite, an eat-in kitchen with large windows that flood the space with light. There is direct access to the backyard and a bright living room that has a fireplace and a walkout. The finished basement expands the home's versatility with additional bedroom space, bringing the total to 5 bedrooms. There is a second kitchen, a recreation area, and cozy retreats ideal for a growing family or multi-generational living. The mature lot offers peace, privacy, and room to entertain, play, or simply unwind away from the hustle and bustle. Located within easy reach to schools, parks, and shopping amenities, including a 4-minute stroll to your morning coffee at Country Style or a short drive to Reali's No Frills for groceries. (id:60365)





