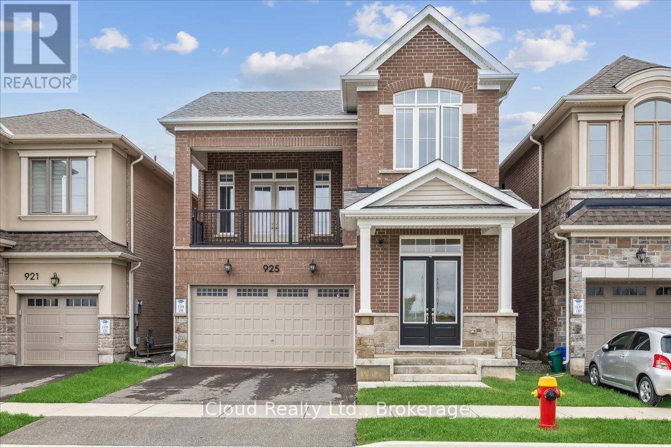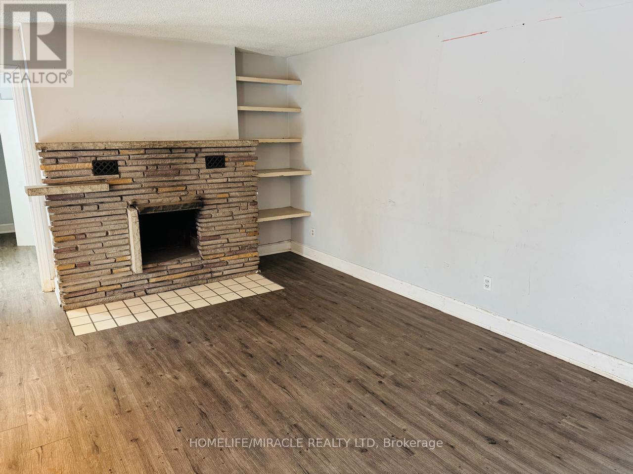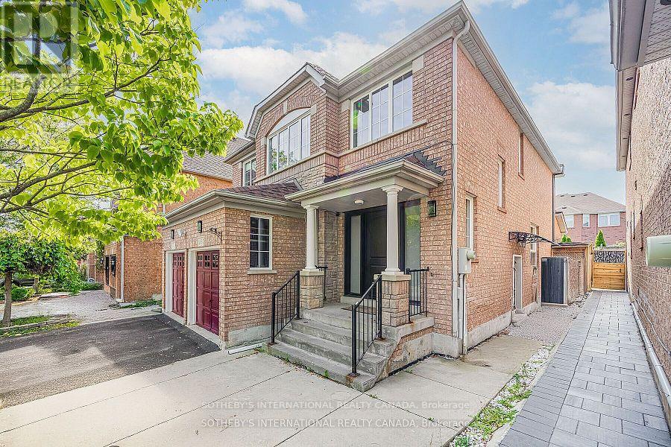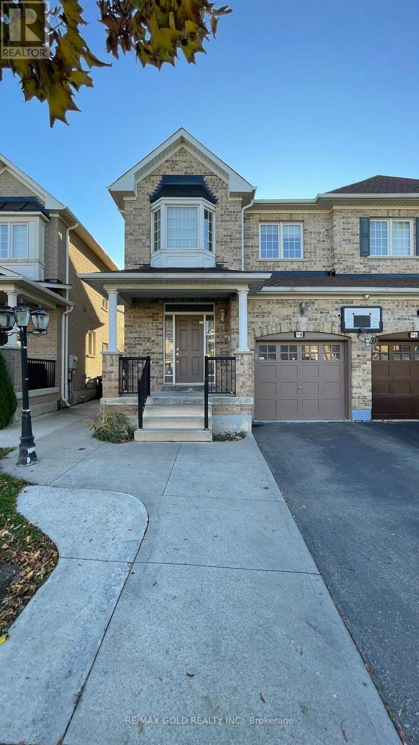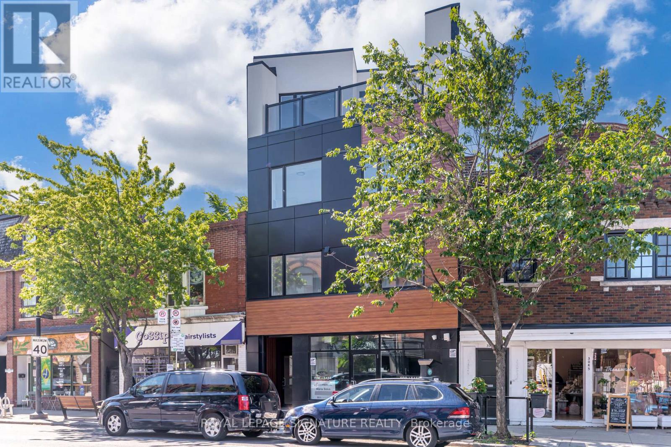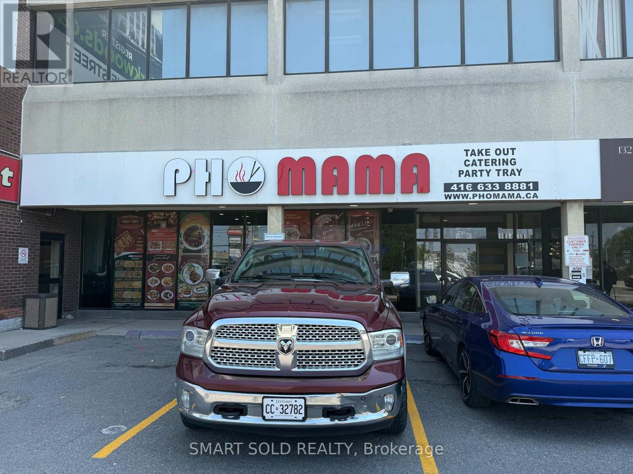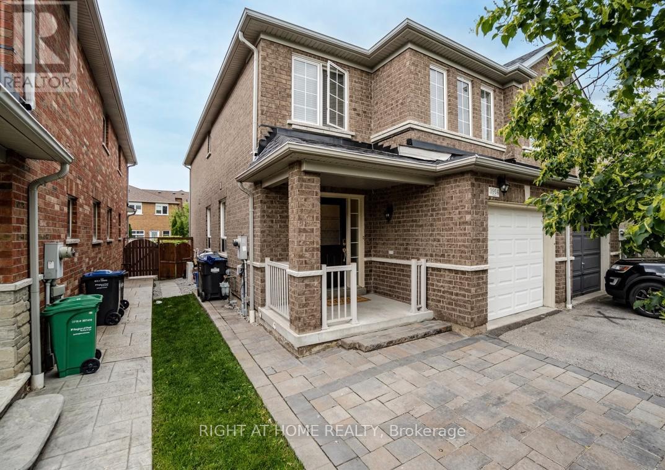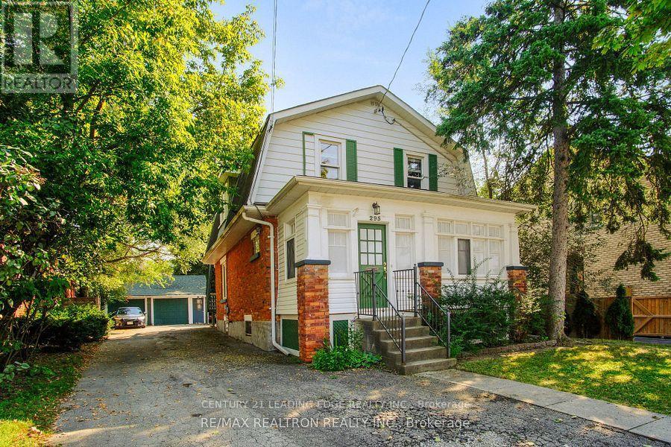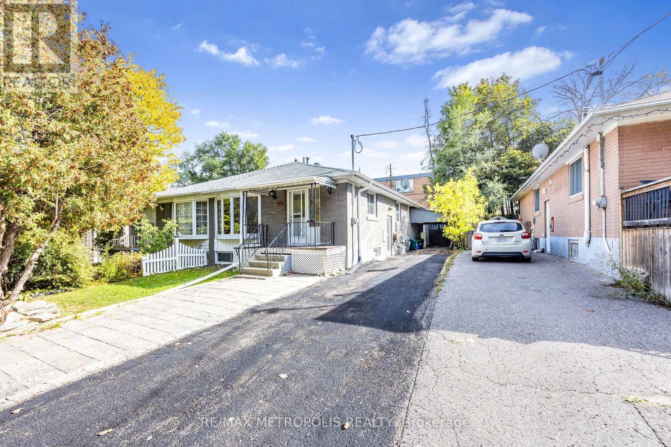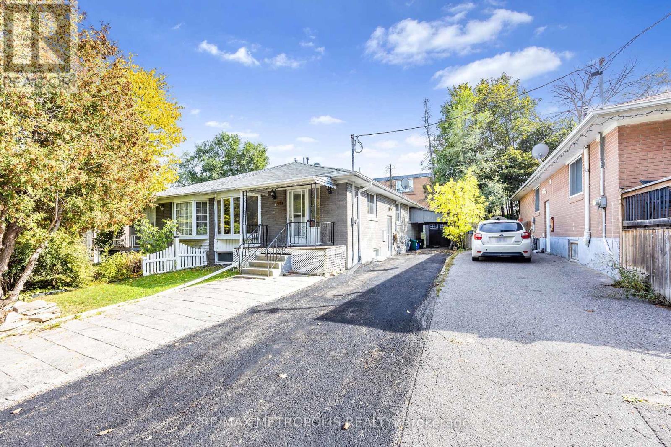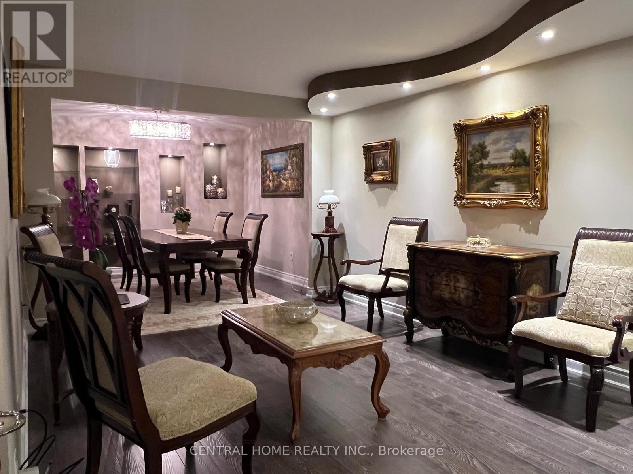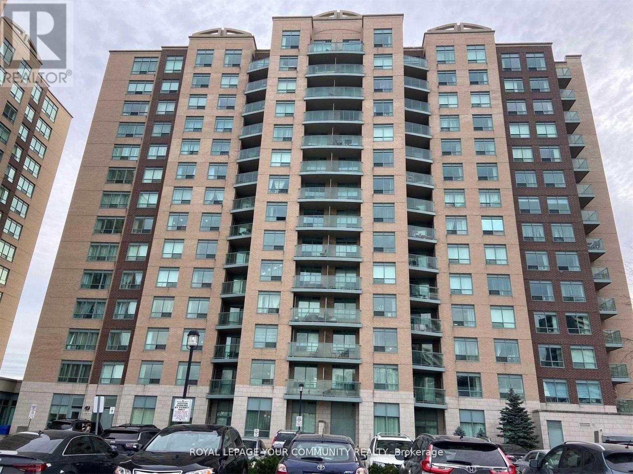925 Hickory Crescent
Milton, Ontario
Unobstructed WATER VIEWS That Make Living Feel Like A Muskoka Cottage! 4 Bed House With Roaring 10 Ft Ceilings On Main Floor And 9Ft On Second Floor. Stunning Pond View From Family Room, Balcony And Bed Room. Chef's Kitchen With Built In Appliances, Huge Center Island And Full Back Splash. Pot Lights, Zebra Blinds, Quartz Counters And Hardwood Throughout The House. Two Fire Places.Separate Family Room, Living Room, Office And Dining Room. Glass Shower In Master And Much Much More !!!! (id:60365)
12084 Hurontario Street
Brampton, Ontario
Spacious four-bedroom, two full-bath bungalow located in the heart of Brampton on a rare half-acre lot. This beautiful home offers exceptional outdoor living space and a peaceful setting, while providing quick and easy access to Highway 410 and nearby city amenities. Ideal for families seeking comfort, convenience, and privacy in a desirable neighborhood. Don't miss this exceptional leasing opportunity. Property Located in almost half acre land, quick access to hwy 410. (id:60365)
Bsmt - 5930 Bassinger Place
Mississauga, Ontario
Legal Basement apartment, 2 bedrooms , in the heart of Churchill Meadows! A parking for 1vehicles. Situated in a prime location, this home is surrounded by excellent schools, beautiful parks, and major shopping malls, ridgeway plaza with effortless access to highways 401 and403as well as public transit. Tenant to provide employment letter, tenant liability insurance, rental app, proof of income,1st & last month deposit. (id:60365)
Upper - 98 Everingham Circle
Brampton, Ontario
Welcome to this beautifully designed and functional upper-level home offering 4 spacious bedrooms and 2.5 washrooms. The main floor features separate living, family, and dining rooms, complemented by a full-size kitchen and a private laundry room for your exclusive use. Enjoy a beautiful backyard, perfect for sunny summer relaxation and family enjoyment, with a separate side entrance leading directly to the yard for added convenience. Please note that the basement is rented separately. The lease includes 3 parking spaces - 2 on the driveway and 1 in the garage. This home is ideal for families seeking comfort, space, and a well-maintained property in a desirable neighbourhood. (id:60365)
8 - 3039 Dundas Street W
Toronto, Ontario
One month FREE RENT! Rare boutique penthouse in the heart of High Park/Junction. This architectural gem features high ceilings, a private balcony, and semi-private elevator access. Part of an exclusive collection of just eight bespoke residences, each designed to the highest standards of modern living.Smart-home video entry, secure exterior/common areas, and a sleek modern elevator provide both convenience and peace of mind. (id:60365)
1325 Finch Avenue W
Toronto, Ontario
Newly renovated restaurant for sale, total area 4570sqft, business growing steadily , fully fresh renovation, come with LBO license; heavy investment in the kitchen and furnitures, one big freezer, one cooler, 3 fridges. great layout comes with a spacious storage room, and an office room, huge hall could accomodate 200 guest banquet, equipped with banquet tables and chairs, great location, huge traffic , close to TTC and York university, sufficient parking. (id:60365)
3914 Stardust Drive
Mississauga, Ontario
This Beautiful House Is Located In A Safe Family Friendly Neighbourhood Amazing Layout With Hardwood Floors. Separate Laundry. Very close to Schools, Bus Stop and Shopping areas. Close to Churchill Meadows Community Centre and Mattamy Sports Park. Sharing Utilities (Gas, Hydro & Water) 30%. 1 Driveway Parking. Non Smokers only (id:60365)
295 Main Street N
Markham, Ontario
Welcome to 295 Main Street N! A charming home located in the heart of Old Markham Village. This beautifully updated property offers the main floor and finished basement for lease. Featuring a primary bedroom with ensuite, new vinyl flooring throughout, and recent renovations, this home blends modern comfort with historic charm. Enjoy living steps away from Markham GO station, shops, restaurants, and all the conveniences of Markham in a warm and inviting space. (id:60365)
Basement - 228 Penn Avenue S
Newmarket, Ontario
Modern 1-Bedroom Basement with Private Entrance & Ensuite Laundry! Beautiful, bright, and spacious 1-bedroom basement in a highly desirable Newmarket neighbourhood. Enjoy complete privacy with your own separate entrance and the convenience of ensuite, private laundry. This well-designed unit features a generous living area, a large bedroom, and above-grade windows that bring in great natural light. The kitchen and bathroom are updated, offering a clean and comfortable living space perfect for singles or couples. Located just minutes to Davis Drive, Yonge Street, GO Transit, Southlake Hospital, Upper Canada Mall, parks, schools, and everyday amenities. A quiet, friendly neighbourhood with everything within easy reach. Perfect for tenants seeking a clean, private, and move-in-ready home. Utility costs will be split, with the main unit tenants paying two-thirds and the basement unit tenants paying one-third. (id:60365)
Main - 228 Penn Avenue S
Newmarket, Ontario
Stunning Main-Floor Rental in the Heart of Newmarket! Step into this beautifully updated, sun-filled main-floor unit offering exceptional comfort and style. Enjoy brand-new wood floors, two modern full bathrooms, and sleek stainless-steel appliances. The layout is bright, spacious, and designed for effortless living. Welcoming entrance features a storm door and covered front entry for extra convenience.Parking is a dream with a deep private driveway that fits 5-6 vehicles, including one dedicated spot just for you.Located in one of Newmarket's most convenient pockets-just steps to Davis Drive, Yonge Street, GO Transit, Southlake Hospital, Upper Canada Mall, parks, schools, restaurants, and daily essentials. A friendly, walkable neighbourhood where everything you need is within minutes.This is the perfect home for those seeking a clean, modern, move-in-ready space in an unbeatable location. Utility costs will be split, with the main unit tenants paying two-thirds and the basement unit tenants paying one-third. (id:60365)
1314 - 7825 Bayview Avenue
Markham, Ontario
1+! bedroom furnished available for short term and one year. Totally Renovated Top To Bottom Cozy Unit. Solarium And Breakfast Area Overlooking Beautiful Park. Living And Dining With Nice Niches And Waves. Mastermind Professional Design And Aaa Labor. Smooth Ceilings Throughout. Custom Made Kitchen With Extended Cabinets, Granite Countertop, Mosaic Backsplash, Led Lighting In Living And Dining, Top Quality Porcelain In Kitchen, Breakfast, Bathrooms And Foyer. Very Well Maintained Building In Desirable Location. (id:60365)
Lph10 - 23 Oneida Crescent
Richmond Hill, Ontario
Desirable and Convenient! Prime Richmond Hill Location. Spacious renovated /Sun-filled/clean Corner Unit 2BR + 2 Bath has unobstructed South View in high floor. Open Concept, Tastefully Renovated, Modern Kitchen with newer S/S appliances, Kitchen has Breakfast Area w/o to Balcony. Master Bedroom has 4pc Ensuite, W/I Closet w/organizers, Steps to Langstaff Go Train, Hillcrest Mall, Transit, many famous restaurants, Cafe, Viva, Hwy 404 & 407. Asking price included 2 underground parkings & 1 locker. Water/ Heat/Hydro/Cable/High Speed Wifi/CAC are all included. Quiet and safe building with 24Hr.Concierge. (id:60365)

