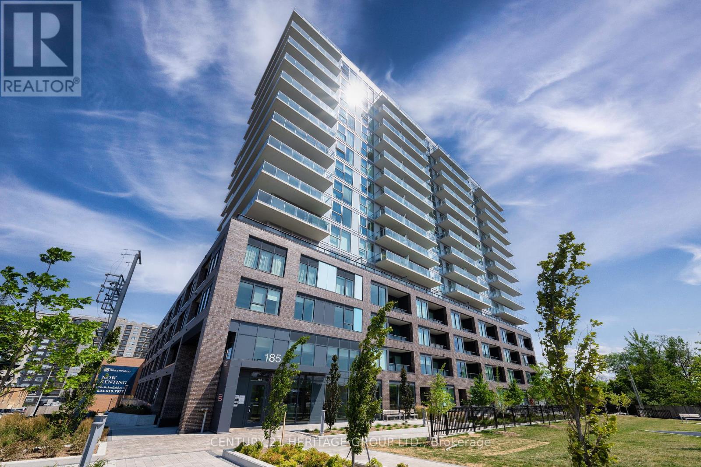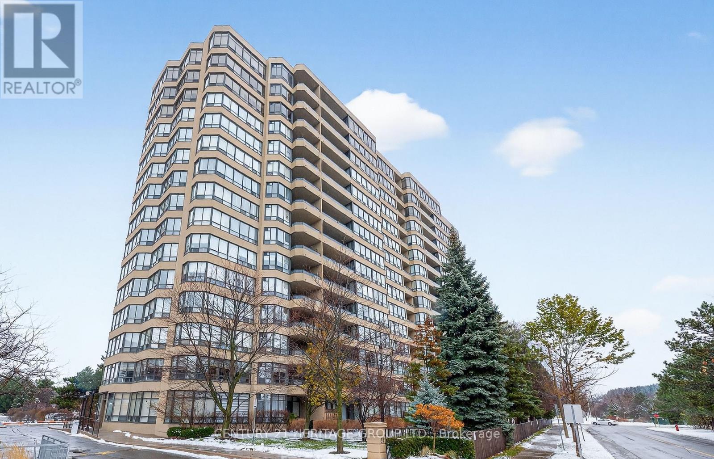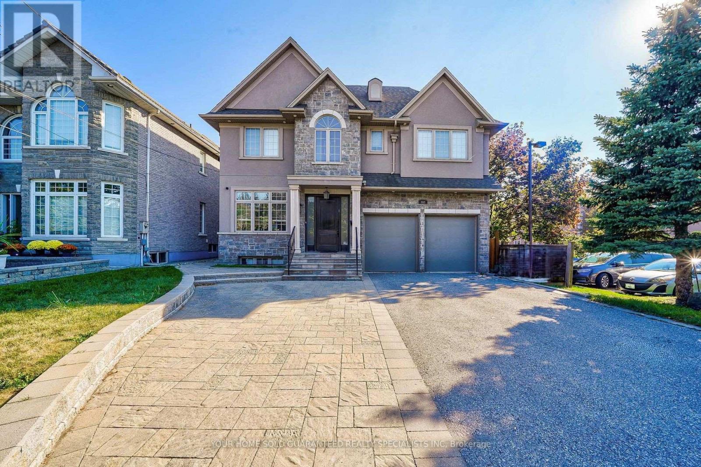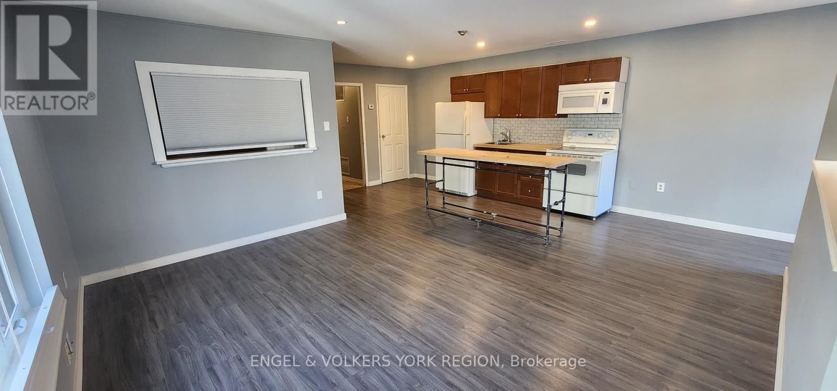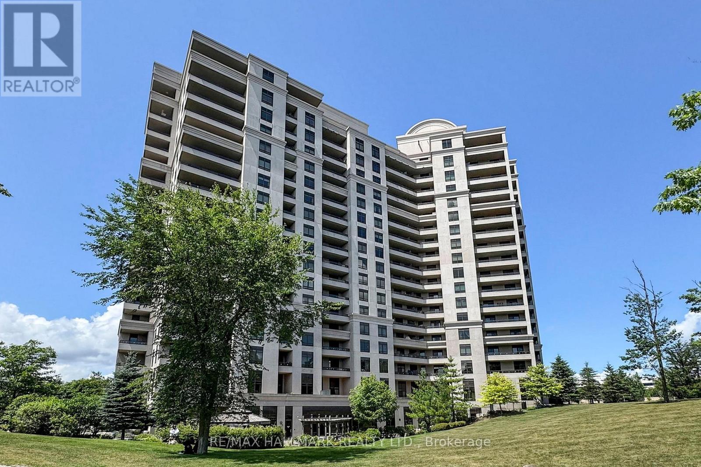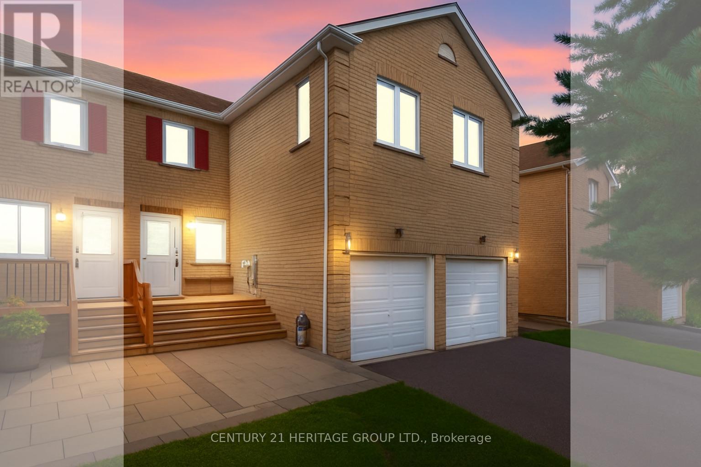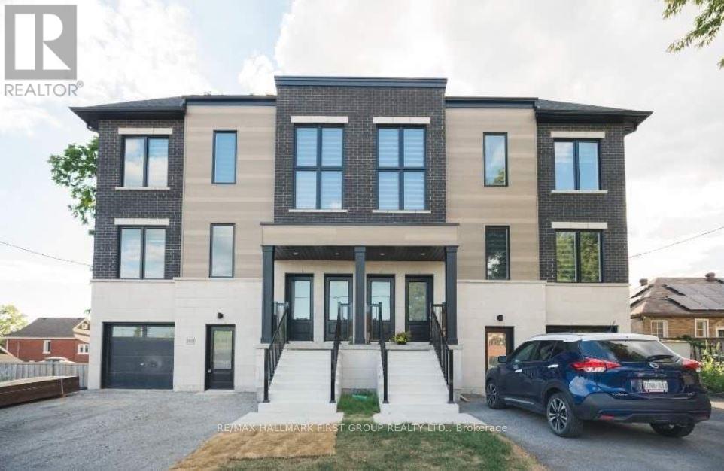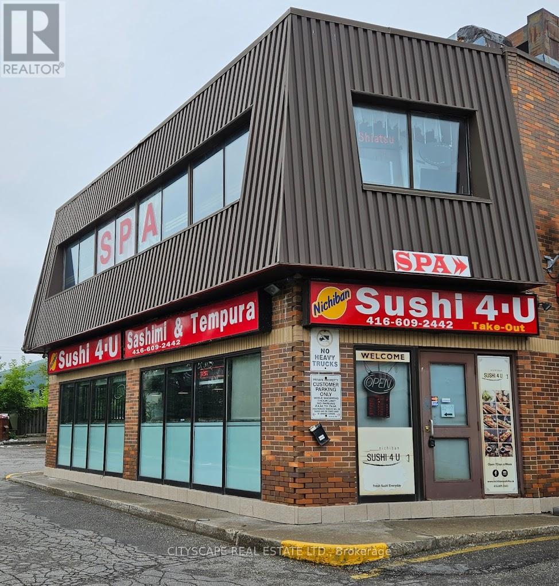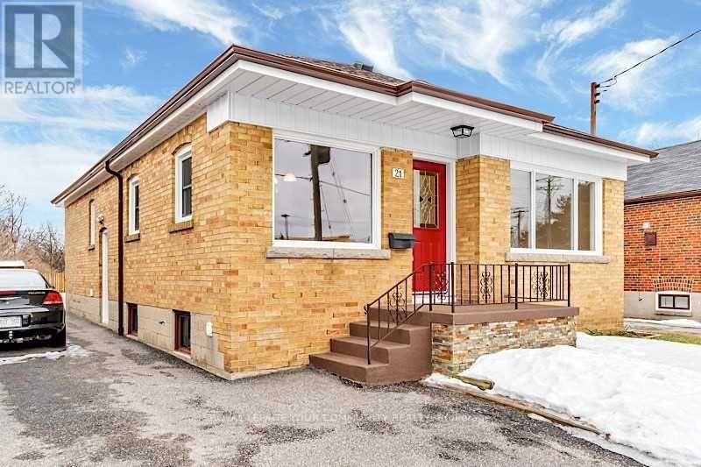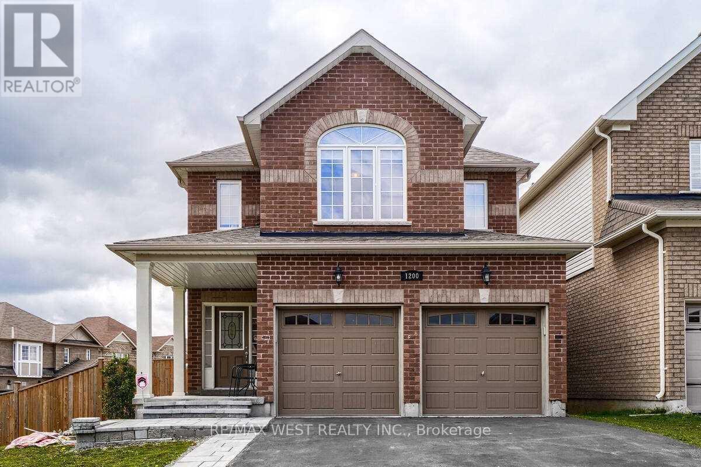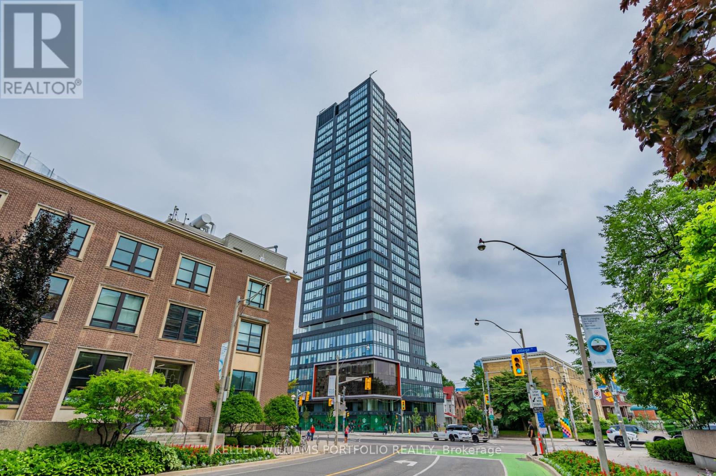116 - 185 Deerfield Road
Newmarket, Ontario
Welcome To 185 Deerfield Road, Suite 116 - A Stylish And Contemporary Condominium Perfectly Situated In The Heart Of Newmarket * Built In 2024, This Beautifully Appointed One-Bedroom Suite + A Versatile Den, Offers An Exceptional Blend Of Modern Design, Functional Living, And Everyday Convenience * Included is an Underground Parking Spot & a Locker Unit * Ideal For Investors, First-Time Buyers Or Those Looking To Downsize Without Compromising On Style Or Comfort * Freshly Painted And Thoughtfully Designed, This Suite Features A Bright Open-Concept Layout Enhanced By Sleek Finishes Throughout * The Modern Kitchen Showcases Built-In Stainless Steel Appliances, Quartz Countertops, And Seamless Integration With The Dining Area - Perfect For Everyday Living And Entertaining * The Adjoining Living Room Is Filled With Natural Light And Offers Floor-To-Ceiling Windows With A Walk-Out To The Private Balcony, Providing Unobstructed Views Over Davis Drive * The Primary Bedroom Is A Peaceful Retreat With Ample Closet Space, While The Den Offers Flexibility For A Home Office, 2nd Bedroom, Reading Nook, Or Guest Area * Enjoy An Impressive Selection Of Building Amenities Including Concierge Service, A Fully Equipped Fitness Centre, Party Room, Guest Suites, Visitor Parking, And A Rooftop Patio * Ideally Located Just Minutes From Upper Canada Mall, Main Street Newmarket Shops And Restaurants, Public Transit, And Highway 404 - This Is Urban Living At Its Finest In A Prime Newmarket Location! Kindly Note: That Some Photos Have Been Virtually Staged (id:60365)
319 - 32 Clarissa Drive
Richmond Hill, Ontario
Welcome To One Of Richmond Hill's Most Prestigious And Sought-After Residences, Renowned For Its Exceptional Security, Resort-Style Amenities, And A Lifestyle That Perfectly Balances Comfort And Convenience * This Beautifully Renovated 2 Bedroom Plus Den, 2 Washroom Suite Offers 1322 Sq Ft Of Well-Designed Living Space * This Rare Offering Includes Two Underground Parking Spaces And A Dedicated Locker, Offering Exceptional Value And Everyday Ease * This Unit Features Quality Craftsmanship, Premium Finishes, Wide-Plank Flooring, Fresh Neutral Tones, And New Stainless Steel Appliances For A True Turn-Key Opportunity * The Sun-Filled Open-Concept Living And Dining Area Is Ideal For Everyday Living And Entertaining With Large Windows And A Walk-Out To A Private Balcony Overlooking Mature Trees For Added Privacy And Tranquility * The Bright Eat-In Kitchen Showcases Quartz Countertops & Backsplash, Contemporary Cabinetry, Sleek Hardware, And A Functional Layout That Flows Seamlessly Into A Sun-Filled Enclosed Den, Perfect As A Home Office Or Sitting Area * Two Generously Sized Bedrooms Include A Spacious Primary Retreat With Walk-In Closet And 3-Piece Ensuite, While A Full-Sized Laundry Room Provides Excellent Storage And Added Convenience * Residents Enjoy A World-Class Amenity Package Including A 24/7 Security Gatehouse, Indoor And Outdoor Pools, Sauna, Squash And Tennis Courts, Fitness Centre, Theatre Room, Party And Hobby Rooms, Guest Suites, Visitor Parking, Car Wash, Bike Storage, And More * All-Inclusive Maintenance Fees Cover Heat, Hydro, Water, Parking, Common Elements, Building Insurance, Cable, And High-Speed Fibre Internet * Ideally Located Minutes From Yonge Street With Easy Access To Hillcrest Mall, Mackenzie Health Hospital, Public Transit, Parks, Schools, Shopping, Dining, And Everyday Essentials, and Much More! (id:60365)
267 King High Drive
Vaughan, Ontario
Welcome to 267 King High Dr. One of the Best Locations in All of Thornhill! Situated in one of the most coveted sections of luxury Thornhill, this stunning custom-built home offers unparalleled elegance and craftsmanship. With 4+1 bedrooms and 5 bathrooms, this meticulously designed residence showcases high-end finishes throughout, making it a true standout. The modern chefs kitchen is a masterpiece, featuring top-of-the-line appliances, granite countertops, custom cabinetry, and a spacious center island, perfect for entertaining. The open-concept living areas are beautifully illuminated by pot lights throughout, while a gas fireplace adds warmth and sophistication. A main-floor office and mudroom enhance the homes functionality. Step outside into your completely private backyard oasis, featuring significant professional landscaping, an inground saltwater pool, jacuzzi, pergola, and cabana serene retreat for relaxation and entertaining. Upstairs, the luxurious primary suite boasts a fireplace, a spa-like ensuite, and a walk-in closet, while the additional bedrooms offer ample space and elegance. The professionally finished walkout basement adds incredible value, complete with a second kitchen and direct access to the backyard and pool, making it ideal for extended family or potential rental income. Located just minutes from Centre Street shopping, Highway 407, top-rated schools, and the best amenities Thornhill has to offer, this exceptional home is the epitome of luxury, comfort, and convenience. Don't miss the opportunity to own this remarkable property in one of Thornhills most prestigious locations! (id:60365)
B - 6 Queen Street
Innisfil, Ontario
Bright and open-concept, this 1 bed, 1 bath unit offers modern finishes, great natural light, and a seamless layout that feels instantly welcoming. Perfectly positioned in the heart of town, you're surrounded by shops, cafés, and everyday conveniences-plus the unique charm of being perched above one of the community's coolest attractions, Woodcraft Bros. Ideal for first-time buyers, downsizers, or investors seeking a low-maintenance property in a vibrant, walkable location. (id:60365)
1705 - 9255 Jane Street
Vaughan, Ontario
Bright and spacious corner suite combines elegance and comfort with 2 bedrooms, 2 full baths, and a private balcony offering serene, unobstructed views of the landscaped grounds. 9-ft ceilings, this unit is filled with natural light throughout. Includes 2 !!! premium side-by-side parking spaces and 1 locker. Enjoy resort-style amenities including a pool, gym, sauna, party room, and lounge, all within a secure 24/7 gated community with concierge service.A rare blend of luxury, lifestyle, and location! (id:60365)
112 Sandfield Drive
Aurora, Ontario
Welcome To 112 Sandfield Dr In Aurora * This Move-In Ready 3 Bedroom 3 Bathroom All Brick Townhouse With A Fully Finished Basement Combines Style Comfort And Convenience * The Bright Eat-In Kitchen Features Stainless Steel Appliances A Modern Backsplash And French Doors Leading To A Private Fenced Yard Perfect For Summer Barbecues Family Gatherings Or Relaxation * The Inviting Living Room Showcases A Beautiful Feature Wall And Plenty Of Natural Light Creating A Warm And Comfortable Space To Unwind * Upstairs Hardwood Floors Lead To A Spacious Primary Bedroom With Walk-In Closet And 3 Piece Ensuite * Two Additional Bedrooms Provide Flexibility For Children, Guests, Or A Home Office * The Fully Finished Basement Adds Extra Living Space Ideal For A Recreation Room, Gym, Playroom Or Home Theatre * Located In One Of Auroras Most Sought After Neighbourhoods This Home Is Just Minutes From Top Rated Schools Parks And Walking Trails * Everyday Amenities Including Shops, Restaurants, And Community Centres Are Nearby * Commuters Will Appreciate Easy Access To Highway 404 And The Aurora Go Station, and all Amenities * A Fantastic Choice For Families, Down-sizers, And Professionals Seeking Comfort ,Convenience And Community Living In A Prime Location! (id:60365)
2 - 180 Prince Street W
Oshawa, Ontario
Beautiful Modern 2 beds 1 bath in Oshawa! 9F Ceilings, high end finishing's, less than 5 Minute drive to Costco, No Frills And many more Amenities! Private Entrance. Full Eat-in Kitchen and Spacious Living Room. All appliances Included. (id:60365)
3 - 3517 Kennedy Road
Toronto, Ontario
Fully Operational And Established Sushi Restaurant Located Across From Pacific Mall. Good Cash Flow Business Opens 6 days a week. 11AM To 9PM. Great Customer Base With Positive Reviews!! (4.6/5) Uber Eats with 1500+ Ratings, (4.5/5) Google with 837 Reviews. Potential For More Growth! Lots Of Take Out Orders!! Will Transfer LLBO License.2 Bathrooms And 1 Employee Bathroom. Current Rent at $5446/Month (Includes Tmi and Hst). Current Lease 4 years+ remaining With Option For 5 Years Renewal. (id:60365)
(Main) - 21 Lynvalley Crescent
Toronto, Ontario
Newly renovated main-floor unit for rent offering three spacious bedrooms and one bathroom, ideal for families seeking a modern and comfortable living space. Situated on the largest lot on the street, the property features a generous backyard and private driveway parking. Conveniently located just steps to TTC transit and close to schools, Scarborough Town Centre, restaurants, and easy access to Highways 401, 404, and the DVP. Tenants to pay 60% of utilities. (id:60365)
1200 Langley Circle
Oshawa, Ontario
Beautiful Detached All Brick Home Located In The Prestigious Community Of Pinecrest. This 4 Bedroom, 3 Bath Beauty Has Gleaming Hardwood Flooring Throughout The Whole House, 9' Ceilings On The First Floor, Spectacular Open Concept Living And Dining Room w/ lots of natural light, Upgraded Bathrooms, Upgraded Kitchen Featuring Granite Countertops, Backsplash, S/S Appliances With Built In Dishwasher, & A Breakfast Area Walking Out To Above Ground Deck. His & Her W/I Closet In Master With Generous Sized Bedrooms. Near Parks, public transportation, bus stops, schools, shopping malls, grocery stores, restaurants (id:60365)
406 - 50 Town Centre Court
Toronto, Ontario
Welcome to your gorgeous new home by STC ! This stunning 1-bedroom condo is just steps away from many countless amenities. Functional layout. Open concept kitchen with granite counter. Laminate flooring throughout. Bedroom with large window. Just minutes from Scarborough Center LRT Station,YMCA, STC, movie theatre, GO Station. Minutes driving to Highway 401. One underground parking is included! Well Managed Condo with Great Amenities. Lower condo fee! Don't miss out on this amazing opportunity !!! (id:60365)
1702 - 203 College Street
Toronto, Ontario
Beautiful 1+1 Bedrm. South West Coroner, Den Has South And West Large Window And Door! Unit Comes W/ 2 Full Bathrms! Practical Layout Around 575Sq.Ft No Space To Waste. At The Front Of The South Entrance Of U Of T! Unobstructed Bright CityView, Island Table With Microwave, Quartz Countertop, Laminate Flooring Through Out, Steps To School Banks, Major 5 Hospitals, Restaurants, Queens Park, Shops, Etc. (id:60365)

